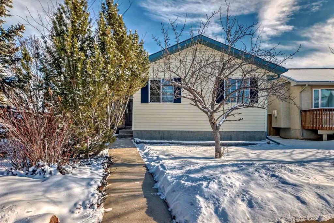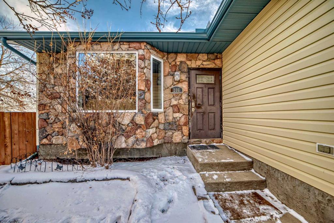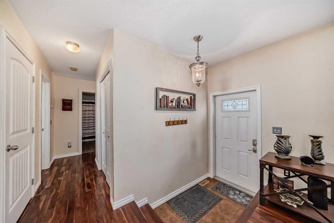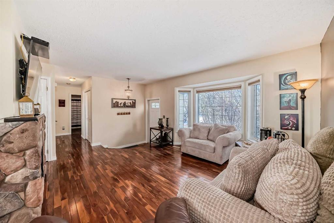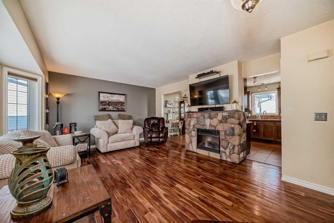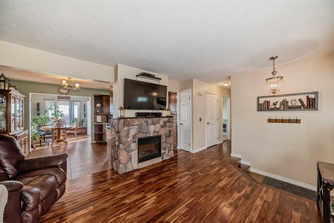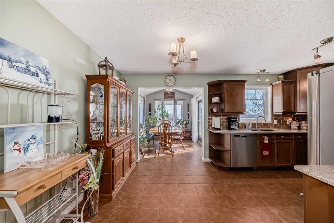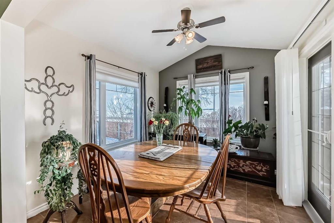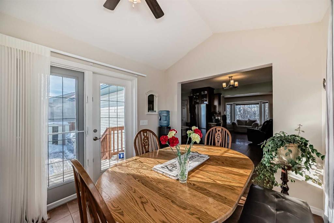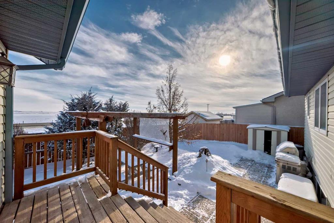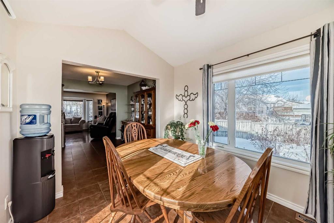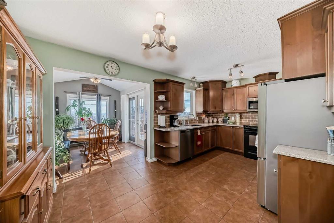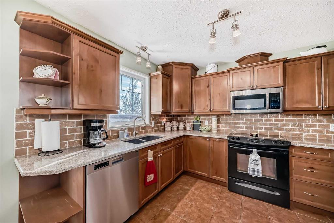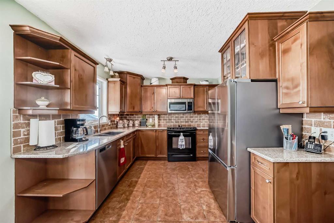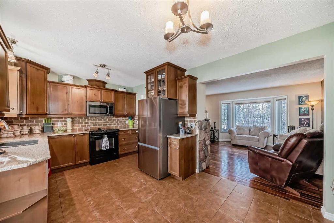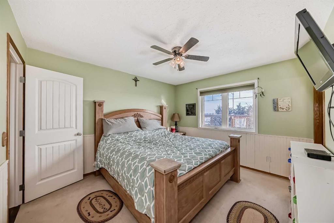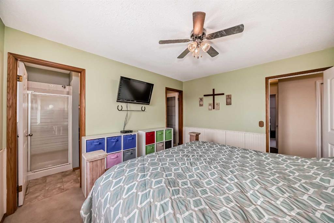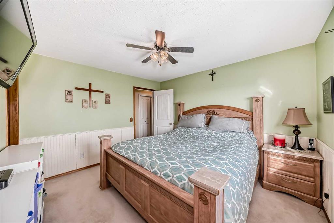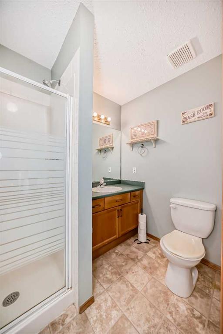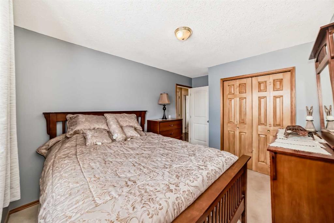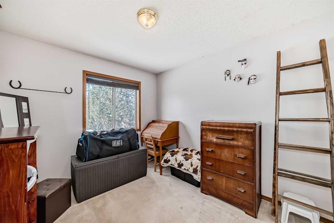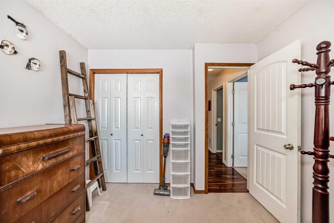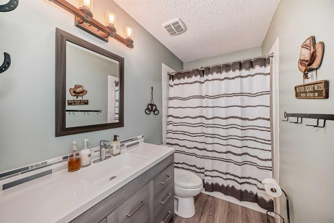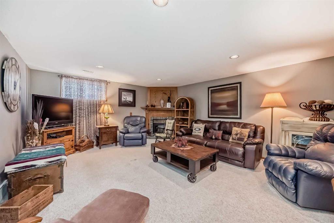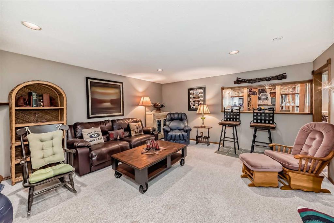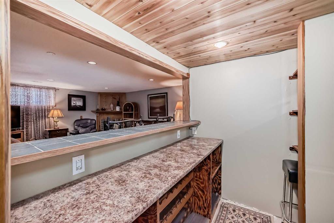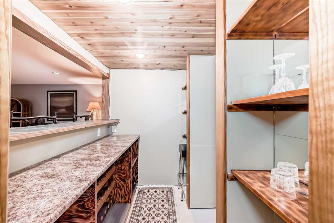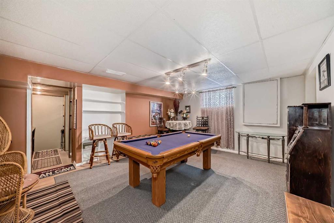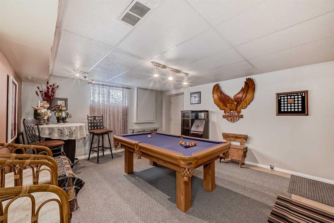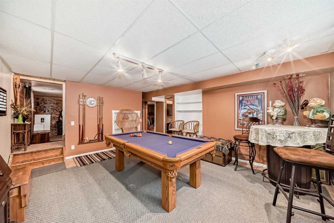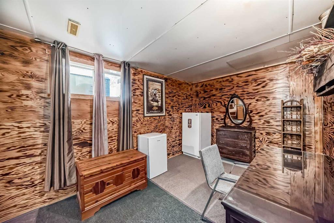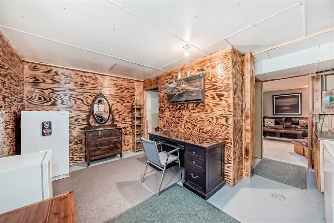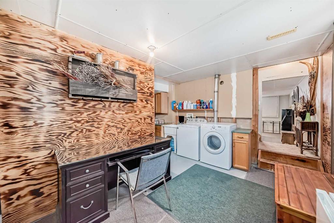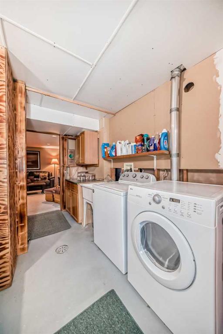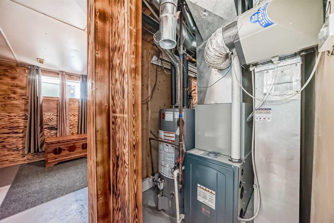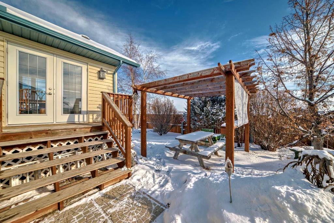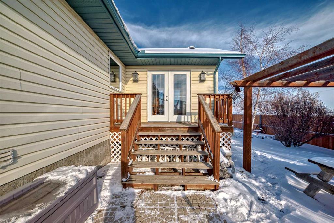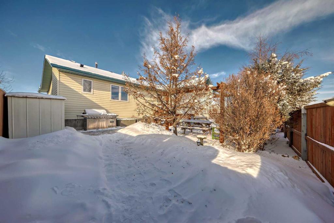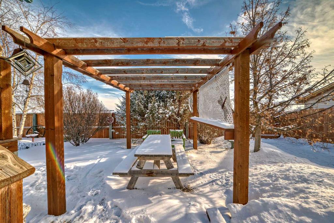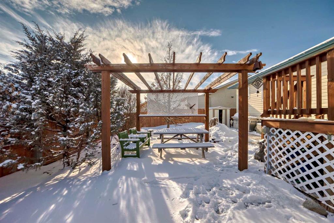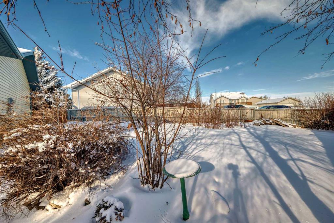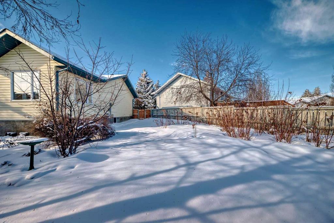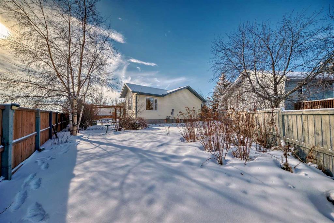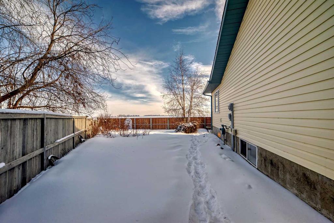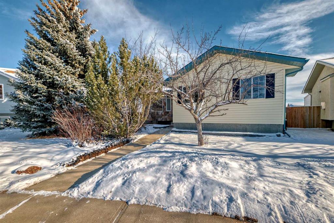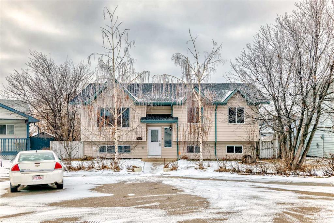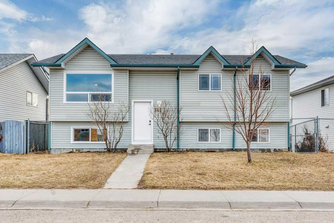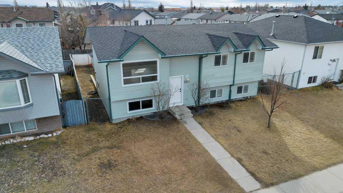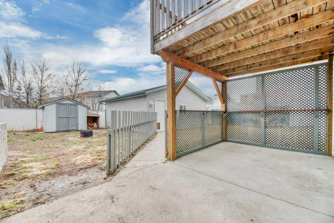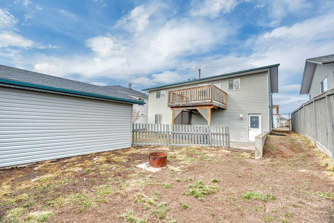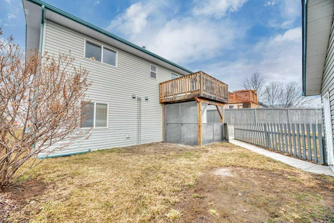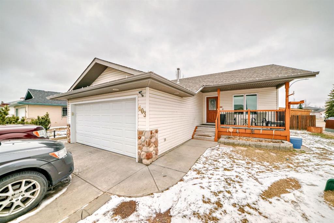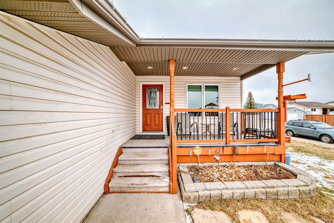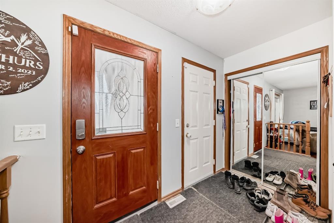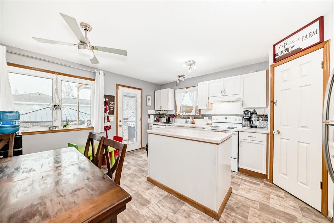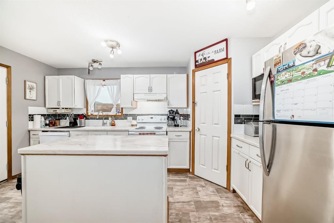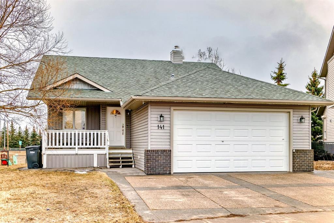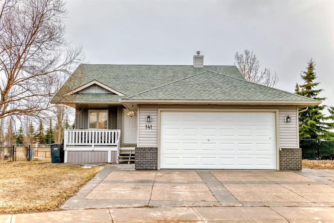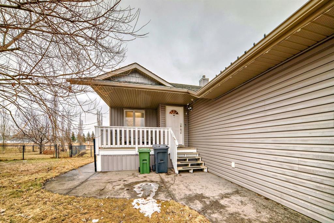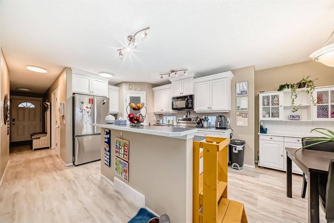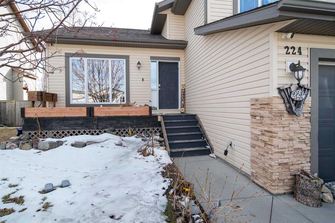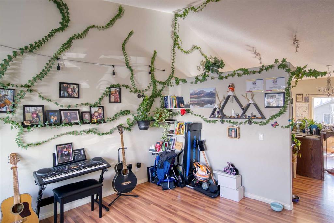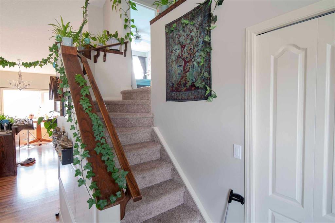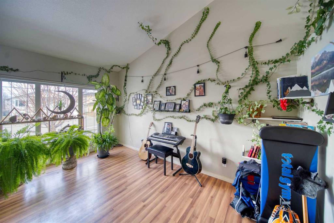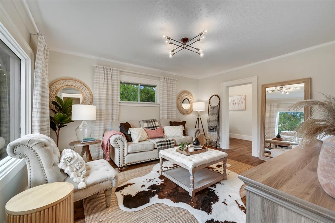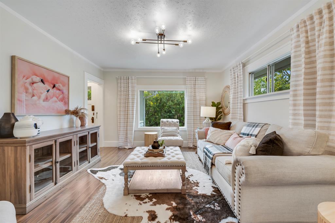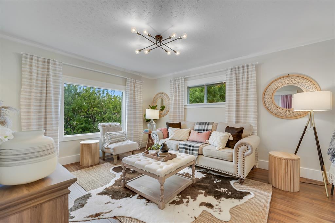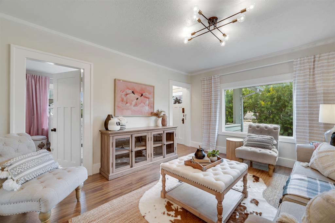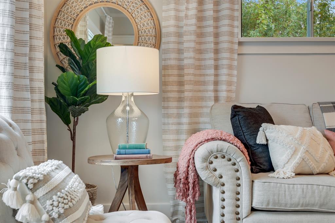206 Strathaven Bay
Strathmore T1P 1N4
MLS® Number: A2193519
$ 490,000
3
BEDROOMS
2 + 0
BATHROOMS
1997
YEAR BUILT
OPE HOUSE SUNDAY 2-4 PM Come See. NEW Furnace. NEW Hot Water Tank. NEW Roof. Price Adjusted to SELL. Welcome to 206 Strathaven Bay, a beautifully maintained home in a quiet cul-de-sac in Strathmore, Alberta. Offering Maximum TOTAL Square Footage 2425 LIVING SPACE, this inviting bungalow home offers a perfect blend of comfort, style, and functionality, ideal for families or retirees looking to enjoy small-town charm with easy access to city conveniences. Step inside to discover a bright and spacious main. The kitchen is a delight, equipped with new appliances and ample cabinetry. Adjacent to the kitchen, the dining area is like having your own sunroom with easy access to the backyard. The home boasts 3 bedrooms and 2 full bathrooms, including a serene primary bedroom complete with a full ensuite bath. The fully finished basement expands your living options with a CUSTOM MAN-CAVE, extra storage, and versatile spaces that can be customized to your needs. This house has CENTRAL AIR, a NEW furnace, a NEW roof, and NEW siding. Outside, the fenced and landscaped yard provides a tranquil retreat with plenty of room for kids, pets, or summer barbecues. Living in Strathmore means enjoying a welcoming community with top-rated schools, parks, walking trails, and local shops, all while being just short drive from Calgary. Whether you’re looking to raise a family, downsize, or invest, this home presents an incredible opportunity. Don’t miss your chance to own this exceptional property
| COMMUNITY | Strathaven |
| PROPERTY TYPE | Detached |
| BUILDING TYPE | House |
| STYLE | Bungalow |
| YEAR BUILT | 1997 |
| SQUARE FOOTAGE | 1,218 |
| BEDROOMS | 3 |
| BATHROOMS | 2.00 |
| BASEMENT | Finished, Full |
| AMENITIES | |
| APPLIANCES | Central Air Conditioner, Dishwasher, Electric Stove, Refrigerator, Washer/Dryer, Window Coverings |
| COOLING | Central Air |
| FIREPLACE | Gas, Living Room |
| FLOORING | Hardwood, Laminate |
| HEATING | Forced Air, Natural Gas |
| LAUNDRY | In Basement |
| LOT FEATURES | Back Lane, Back Yard, Backs on to Park/Green Space, Cul-De-Sac, Few Trees |
| PARKING | Off Street |
| RESTRICTIONS | None Known |
| ROOF | Asphalt Shingle |
| TITLE | Fee Simple |
| BROKER | RE/MAX Landan Real Estate |
| ROOMS | DIMENSIONS (m) | LEVEL |
|---|---|---|
| Family Room | 60`5" x 49`9" | Lower |
| Flex Space | 32`0" x 29`6" | Lower |
| Office | 26`0" x 34`5" | Lower |
| Storage | 38`0" x 25`5" | Lower |
| Hobby Room | 19`5" x 21`11" | Lower |
| Game Room | 54`5" x 45`8" | Lower |
| Laundry | 18`7" x 48`2" | Lower |
| Nook | 7`7" x 10`6" | Main |
| Kitchen | 9`7" x 10`2" | Main |
| Dining Room | 9`0" x 12`0" | Main |
| Pantry | 1`8" x 1`8" | Main |
| Bedroom - Primary | 11`1" x 12`3" | Main |
| Living Room | 13`6" x 12`5" | Main |
| Entrance | 3`8" x 5`8" | Main |
| Walk-In Closet | 4`6" x 4`10" | Main |
| 3pc Ensuite bath | 5`6" x 7`0" | Main |
| 4pc Bathroom | 31`5" x 16`5" | Main |
| Bedroom | 31`5" x 36`11" | Main |
| Bedroom | 31`2" x 35`3" | Main |


