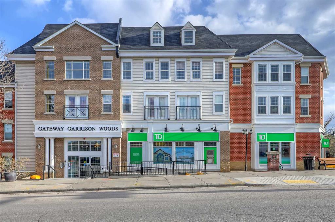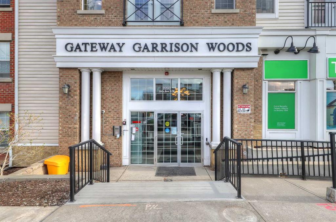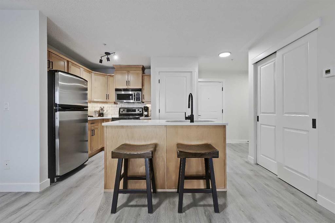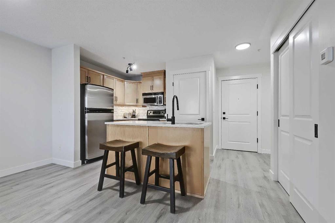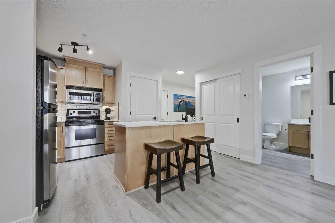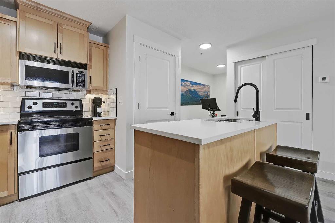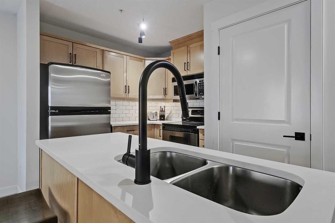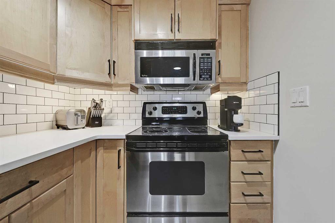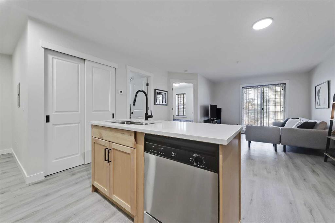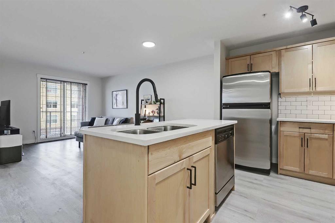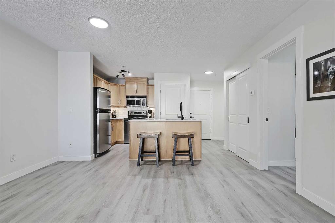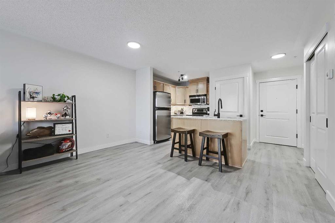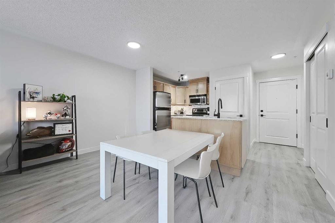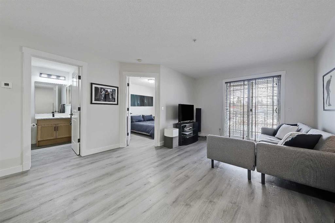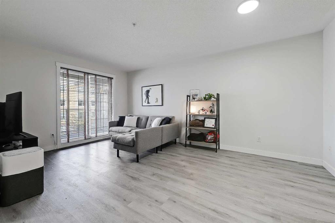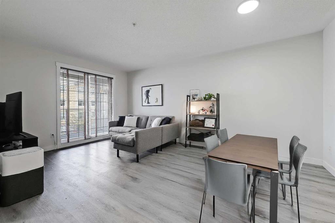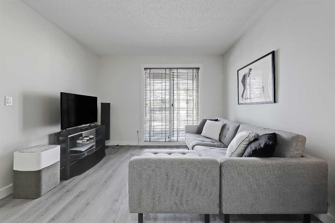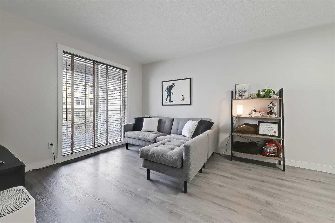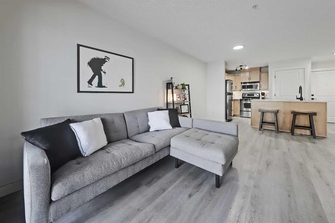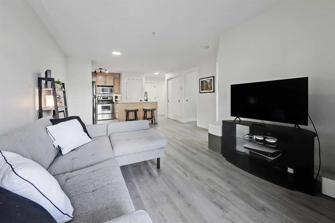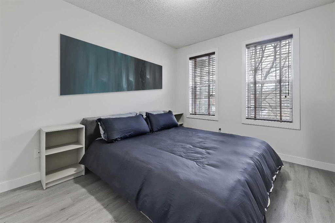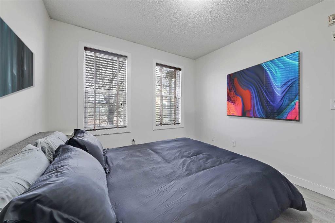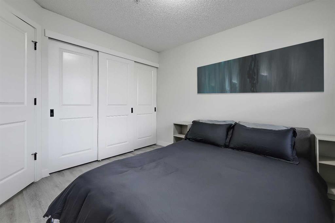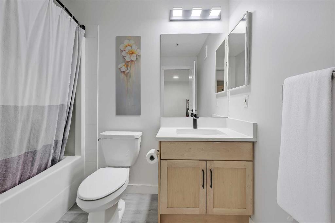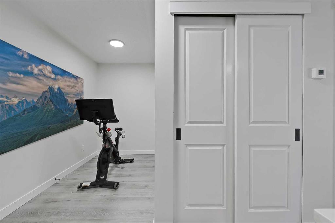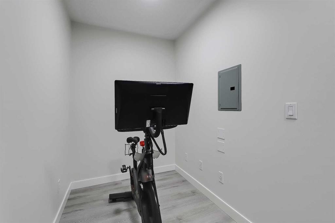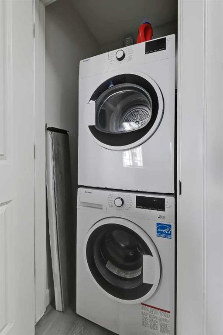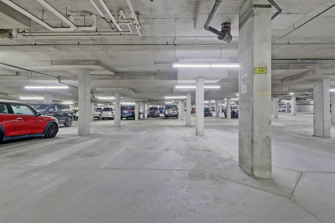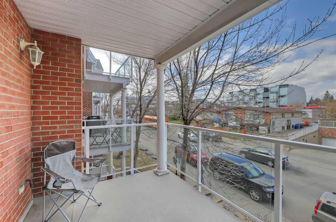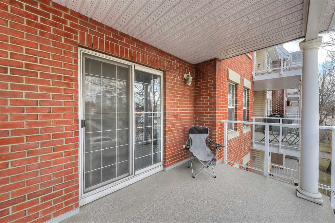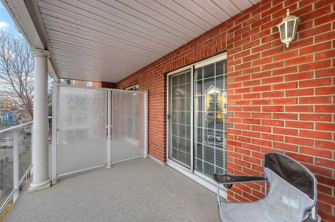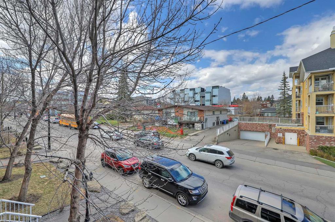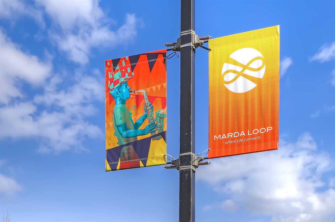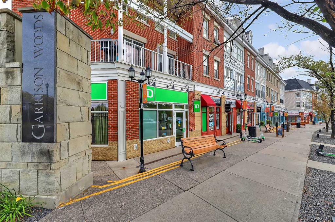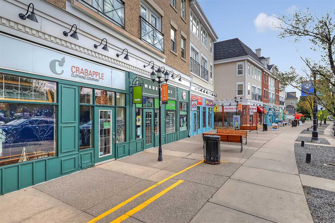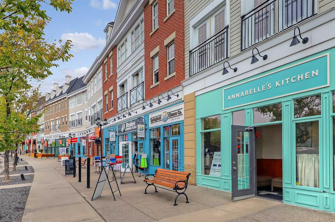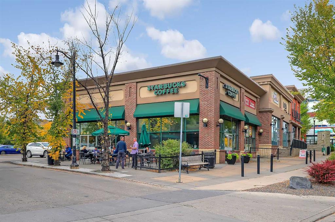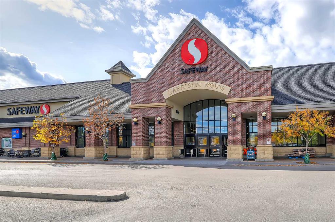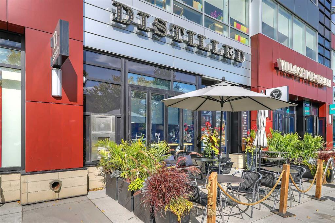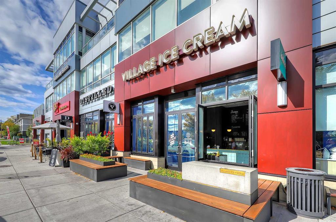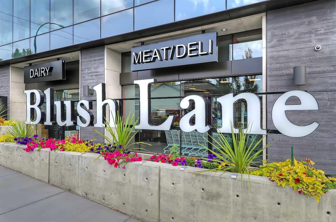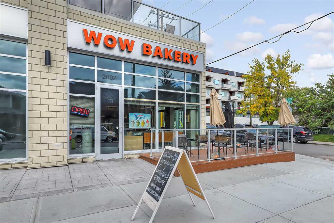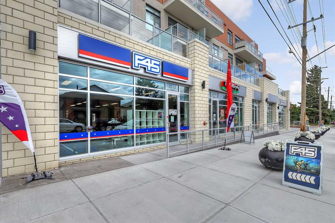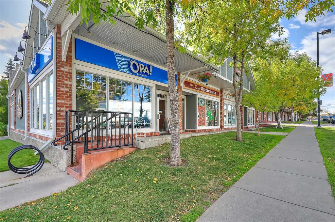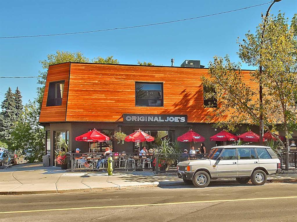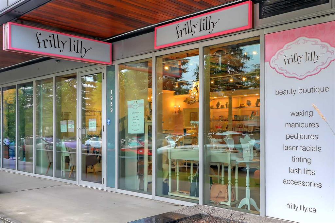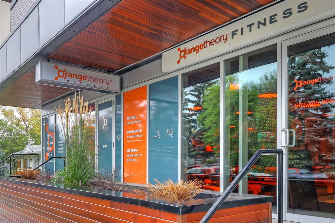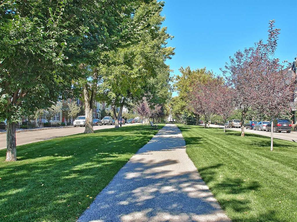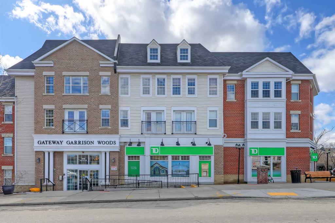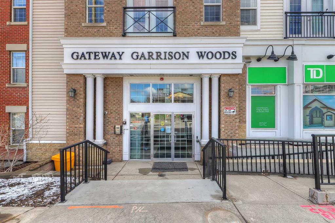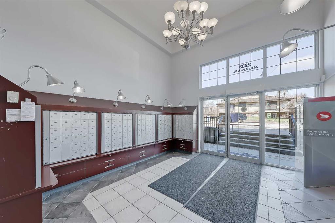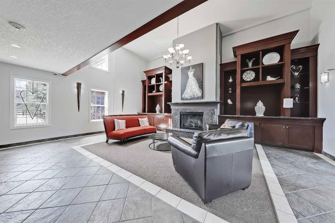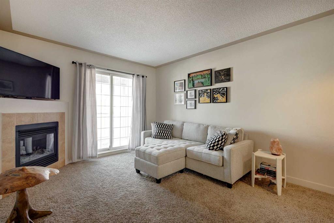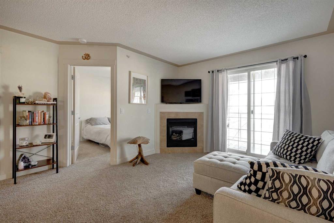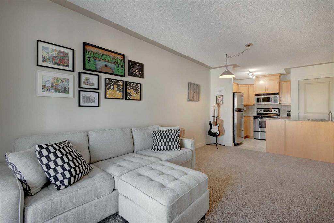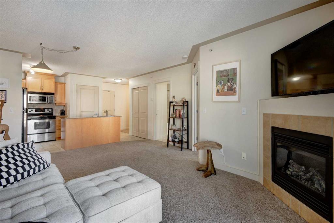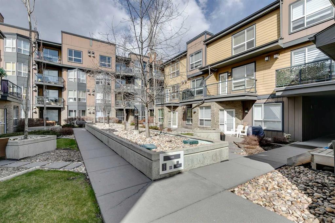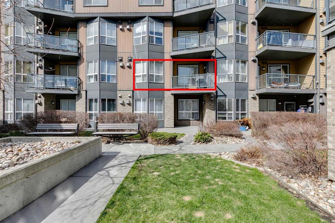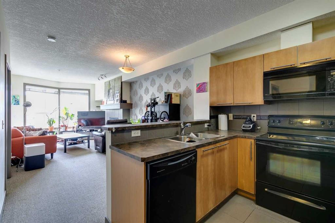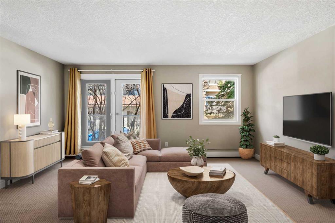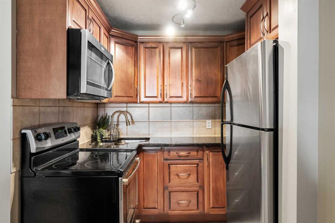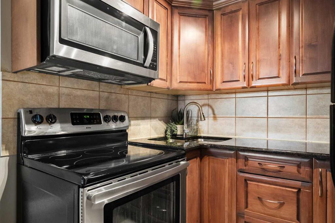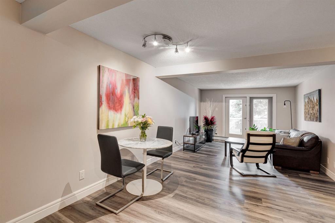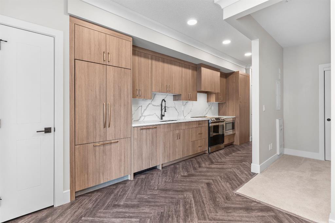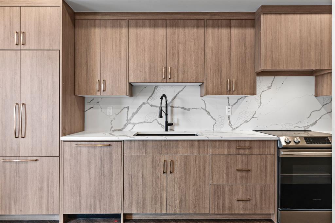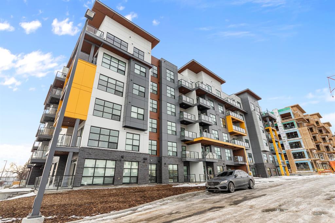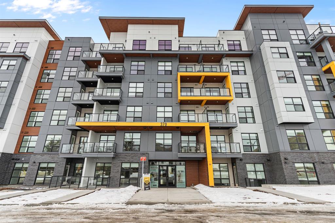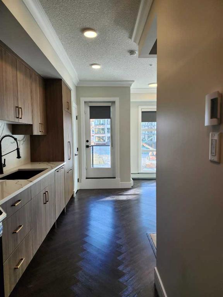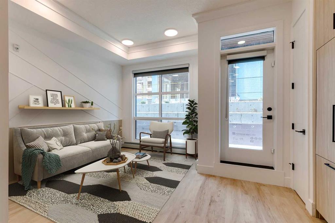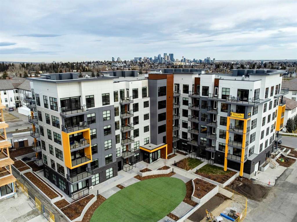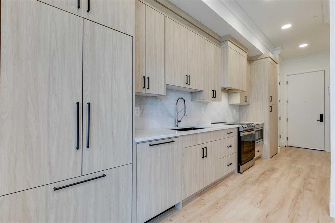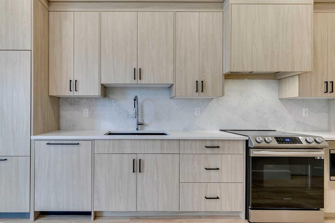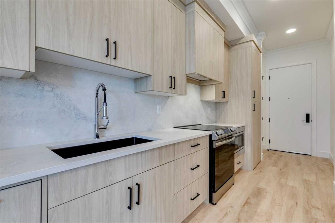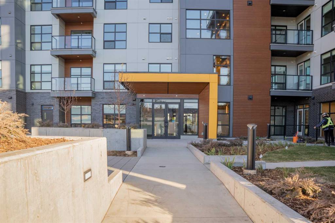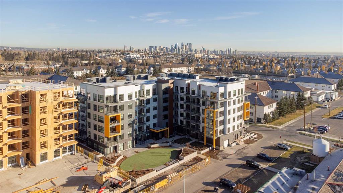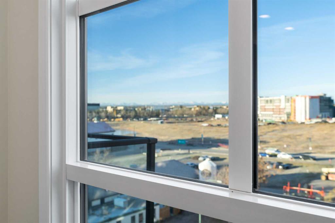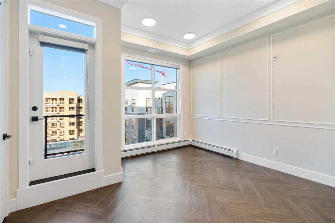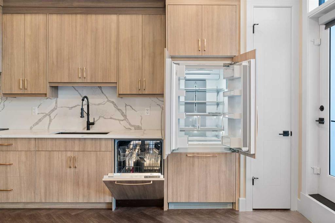207, 2233 34 Avenue SW
Calgary T2T 6N2
MLS® Number: A2216073
$ 279,900
1
BEDROOMS
1 + 0
BATHROOMS
568
SQUARE FEET
2003
YEAR BUILT
*VISIT MULTIMEDIA LINK FOR FULL DETAILS INCLUDING IMMERSIVE 360 VT & FLOORPLANS!* Super-cute, totally renovated 1-bed & den in Gateway Garrison Woods! Perfectly located in the vibrant inner-city community of Marda Loop, surrounded by shops, retail, and amenities, this updated condo is also the CHEAPEST unit available in the area with underground parking! Enjoy the convenience of inner-city living in a quiet, peaceful neighbourhood just mins to downtown! The renovated open-concept kitchen features quartz counters, stainless steel appliances, ample cabinetry, under-cabinet lighting, subway-tile backsplash and a good-sized island, perfect for home cooking. The bright living area offers updated LVP flooring, and easy access to the North-facing balcony, perfect for those HOT summer days. An open style floorplan allows for room for a dining table if desired. The sizeable bedroom has a large closet, and quick access to the renovated 4-piece bathroom with quartz counters and an under-mount sink. Perfect for a home office, studio, or workout area, the generous den area sits away from the living space for privacy while working. Additional updates include fresh paint, new lighting, hardware, plumbing fixtures, closet pulls, cabinet pulls, and more! This condo comes complete with one titled underground parking stall, and condo fees include ALL UTILITIES. Living in this incredible location means you're just steps away from all the best shopping, dining, and entertainment that Marda Loop has to offer. With easy access to Crowchild Trail and a quick commute downtown, this location provides both serenity and urban convenience. This condo truly has it all – all that’s left is the key!
| COMMUNITY | Garrison Woods |
| PROPERTY TYPE | Apartment |
| BUILDING TYPE | Low Rise (2-4 stories) |
| STYLE | Single Level Unit |
| YEAR BUILT | 2003 |
| SQUARE FOOTAGE | 568 |
| BEDROOMS | 1 |
| BATHROOMS | 1.00 |
| BASEMENT | |
| AMENITIES | |
| APPLIANCES | Dishwasher, Dryer, Electric Stove, Microwave Hood Fan, Refrigerator, Washer |
| COOLING | None |
| FIREPLACE | N/A |
| FLOORING | Vinyl Plank |
| HEATING | In Floor, Natural Gas |
| LAUNDRY | In Unit |
| LOT FEATURES | |
| PARKING | Heated Garage, Titled, Underground |
| RESTRICTIONS | Pet Restrictions or Board approval Required |
| ROOF | |
| TITLE | Fee Simple |
| BROKER | RE/MAX House of Real Estate |
| ROOMS | DIMENSIONS (m) | LEVEL |
|---|---|---|
| Living Room | 10`10" x 10`1" | Main |
| Kitchen | 10`6" x 8`5" | Main |
| Dining Room | 10`6" x 7`2" | Main |
| Den | 7`8" x 5`4" | Main |
| Bedroom - Primary | 11`1" x 9`10" | Main |
| 4pc Bathroom | 8`4" x 7`3" | Main |

