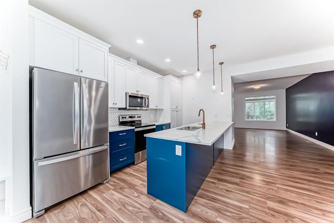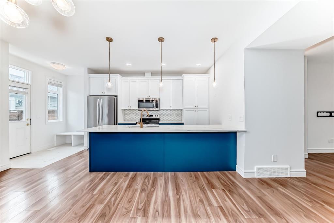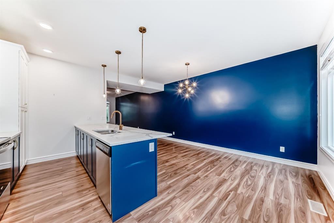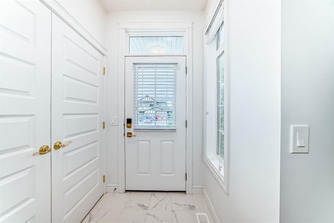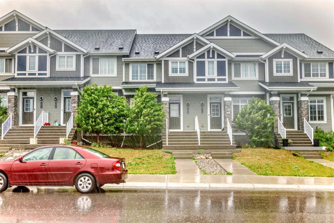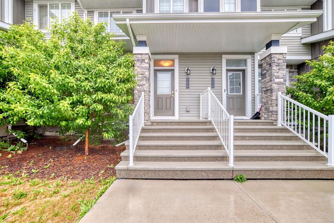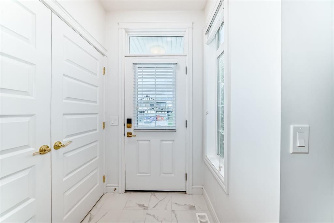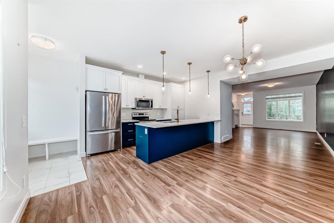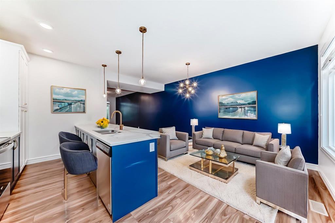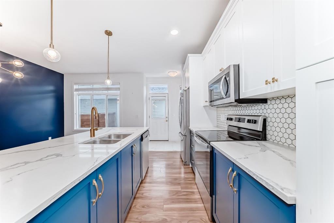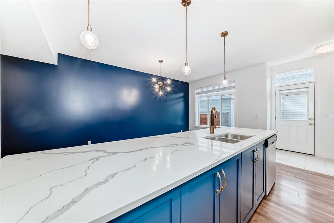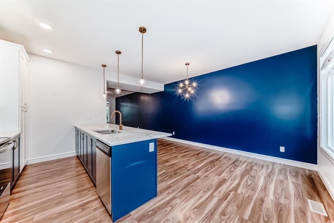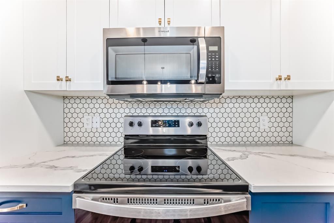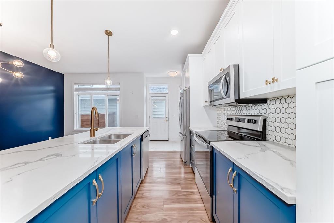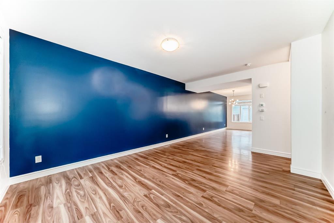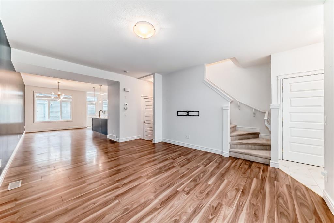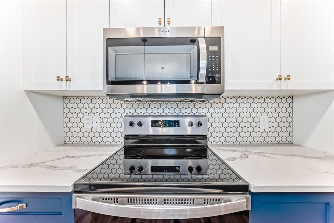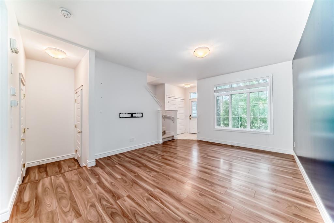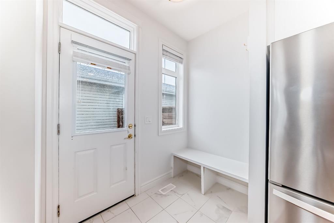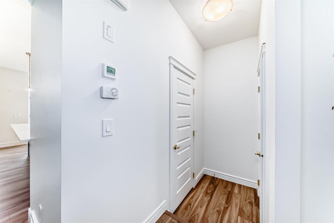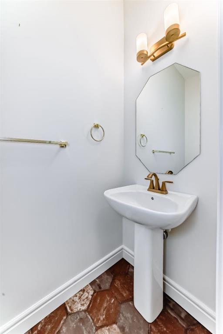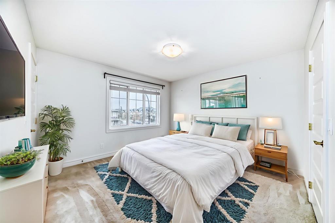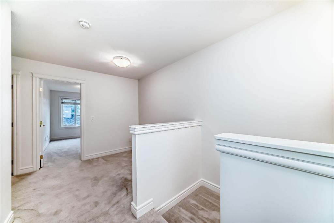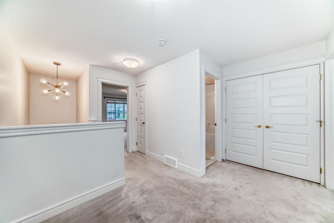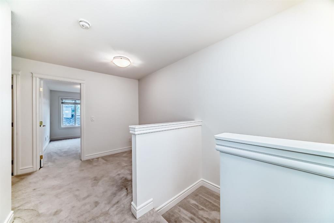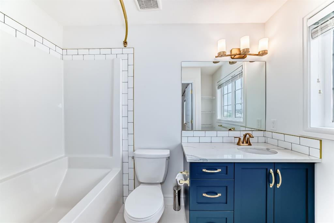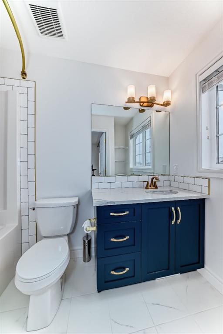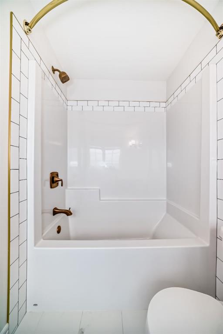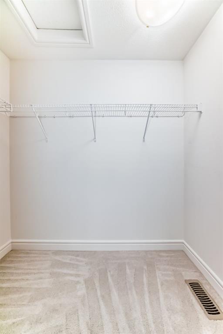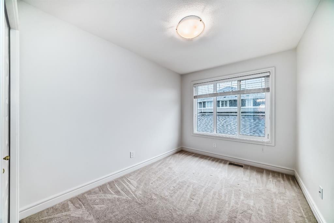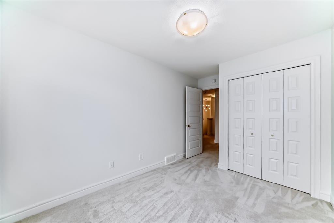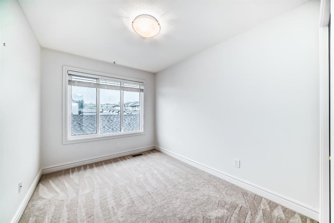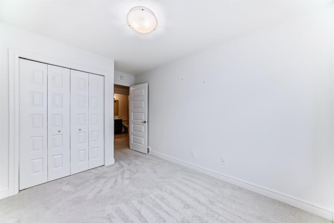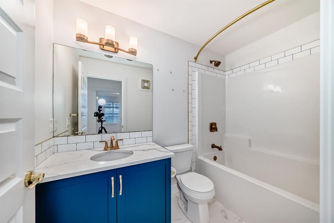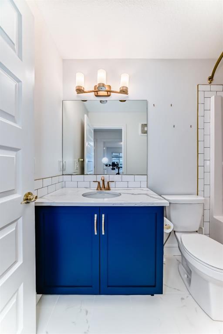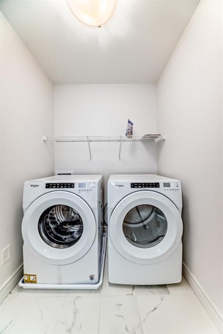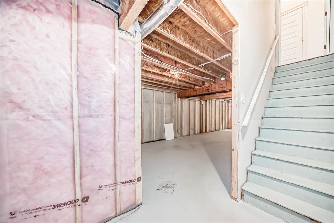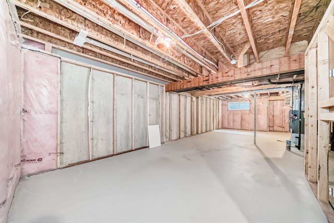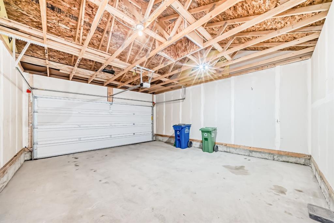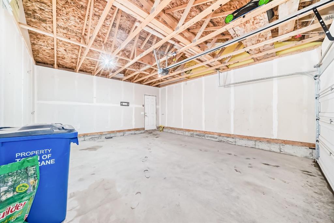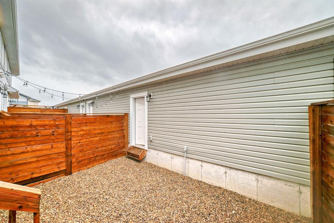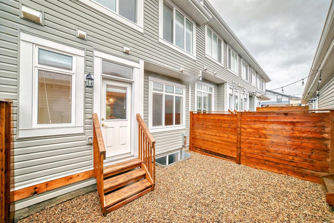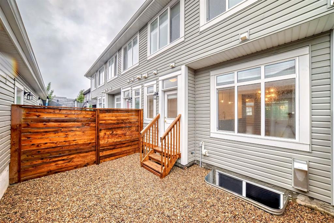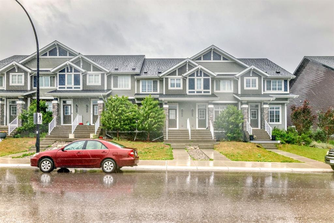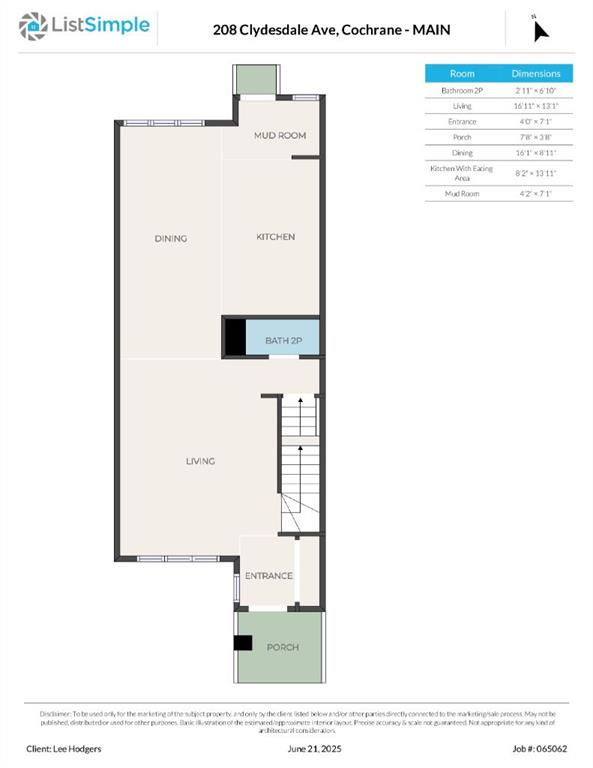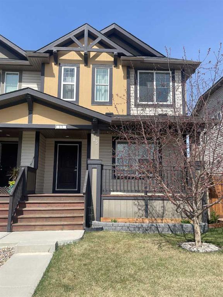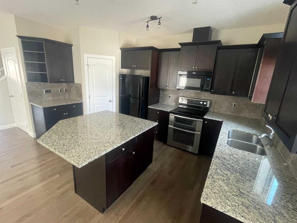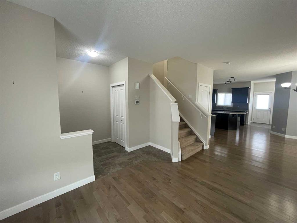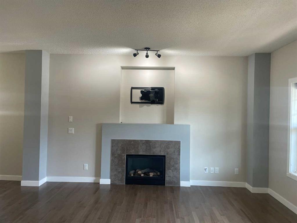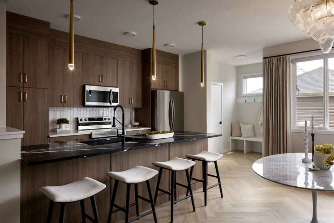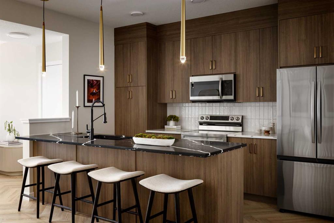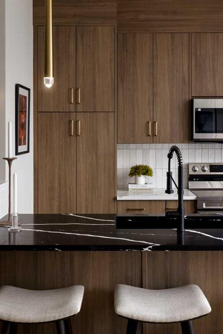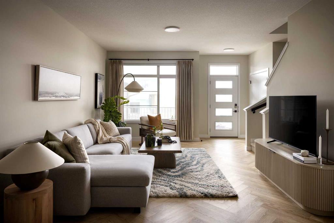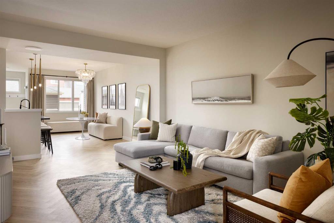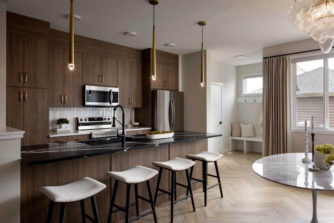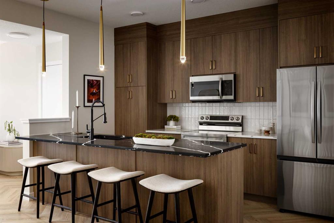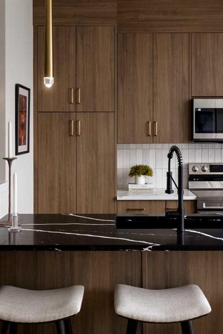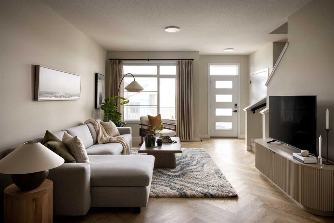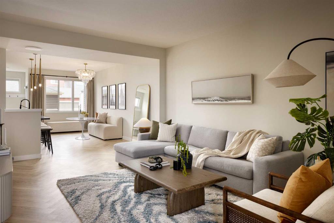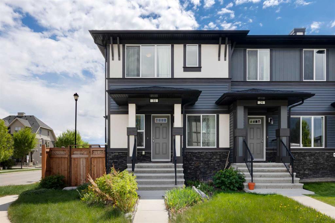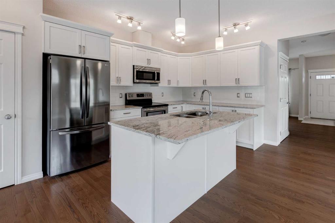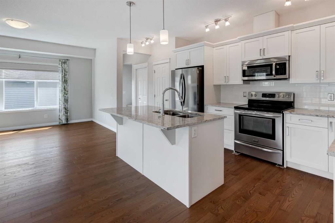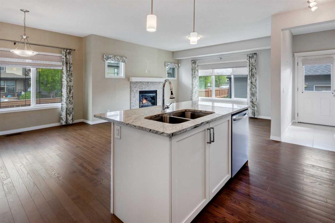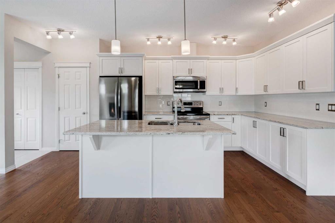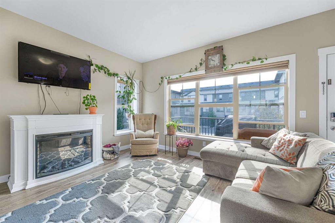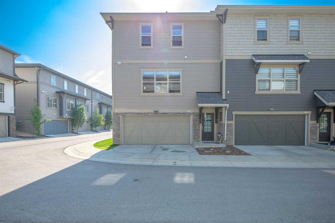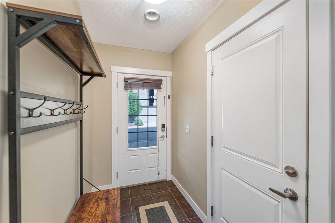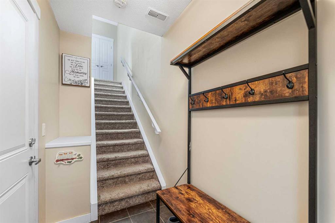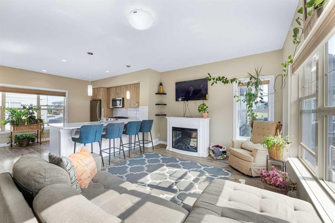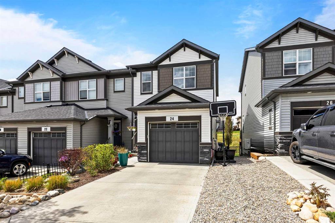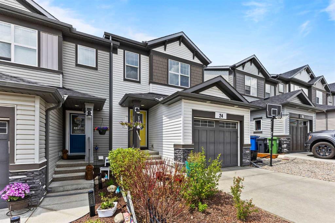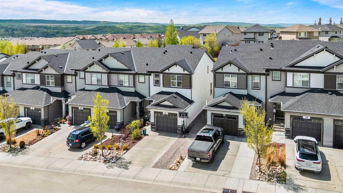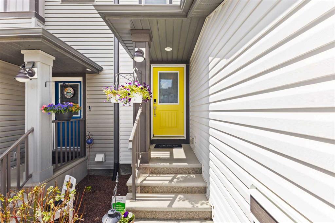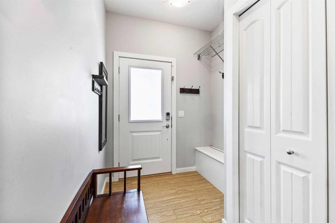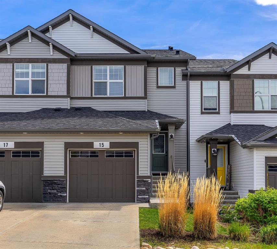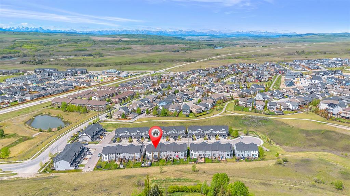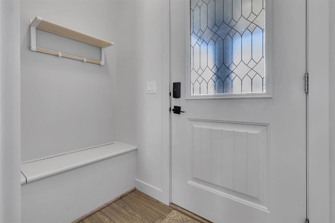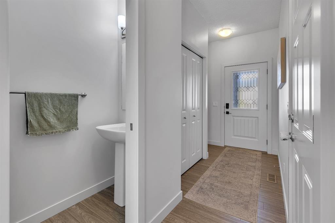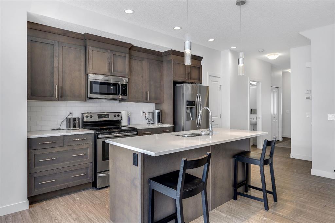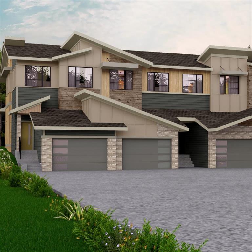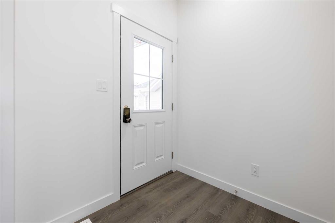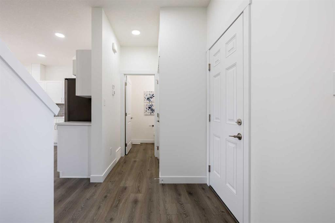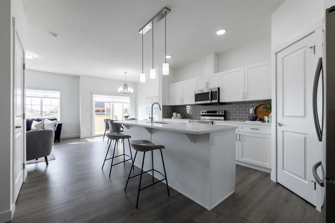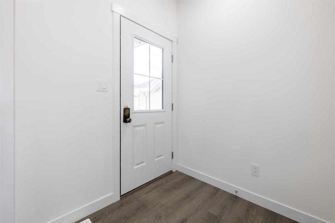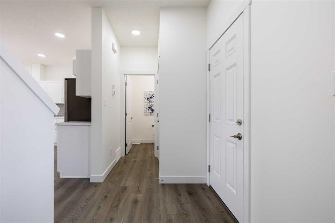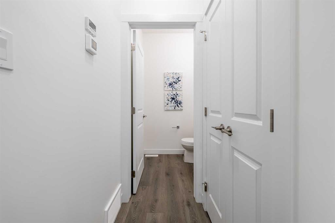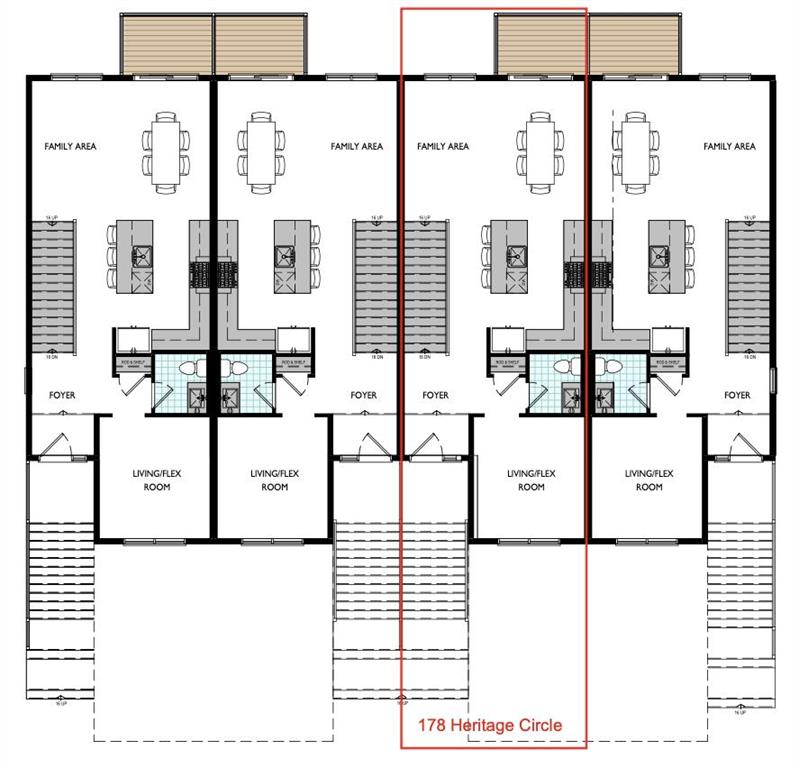208 Clydesdale Avenue
Cochrane T4C2S5
MLS® Number: A2233870
$ 519,000
3
BEDROOMS
2 + 1
BATHROOMS
1,528
SQUARE FEET
2020
YEAR BUILT
Immaculate, 3 bedroom, 2.5 bathroom TOWNHOME in Heartland, Cochrane. Enjoy hassle free, NO CONDO FEE living in this vibrant and growing community. This townhome is a 2020 build by Rohit Homes and is being sold by the original owners. This home packs a punch from the moment you step inside; upgraded tile entrance front and back, striking colour scheme, designer light fixtures plus quartz countertop with matching quartz throughout. FUNCTIONALITY REIGNS with large counter being the focal point of the living and dining area, a great place to spend time with friends and family. STAINLESS STEEL appliance package in kitchen speaks to the quality and upgrades in this home, with the kitchen feeling roomy and spacious. Step outside the back porch to your low maintenance yard and access to your new DOUBLE CAR DETACHED GARAGE. Back alley access means no neighbours behind and a safe space to play street hockey or tinker in the garage without traffic whizzing by. Upstairs you are greeted by a cozy bonus room with the versatility for home entertainment, space for the kids or a small Fitness area. Primary bedroom with ensuite includes upgraded finishings and quartz countertop. 2 additional, good sized bedrooms upstairs and a separate 4-piece bathroom is enough space for the whole family. Find a basement ready for your personal touch, with a SENSIBLE FLOORPLAN and no out of place support structures to hinder your future development plans. Heartland is an ideal location, with a friendly atmosphere and the 1a/22 Highway exchange being close to completion. Future HORSE CREEK SPORTS PARK North of the 1a has broken ground and Heartland is an easy 30-40 minute drive to the mountains. QUICK POSSESSION is available for you to move in right for the start of summer!
| COMMUNITY | Heartland |
| PROPERTY TYPE | Row/Townhouse |
| BUILDING TYPE | Five Plus |
| STYLE | 2 Storey |
| YEAR BUILT | 2020 |
| SQUARE FOOTAGE | 1,528 |
| BEDROOMS | 3 |
| BATHROOMS | 3.00 |
| BASEMENT | Full, Unfinished |
| AMENITIES | |
| APPLIANCES | Dishwasher, Dryer, Electric Range, Electric Stove, Garage Control(s), Microwave, Refrigerator, Washer, Window Coverings |
| COOLING | None |
| FIREPLACE | N/A |
| FLOORING | Carpet, Laminate, Tile |
| HEATING | Forced Air |
| LAUNDRY | Laundry Room, Upper Level |
| LOT FEATURES | Back Lane, Level, Low Maintenance Landscape |
| PARKING | Alley Access, Double Garage Detached, Garage Door Opener, On Street |
| RESTRICTIONS | Easement Registered On Title, Restrictive Covenant, Utility Right Of Way |
| ROOF | Asphalt Shingle |
| TITLE | Fee Simple |
| BROKER | 2% Realty |
| ROOMS | DIMENSIONS (m) | LEVEL |
|---|---|---|
| Furnace/Utility Room | 41`11" x 16`6" | Basement |
| 2pc Bathroom | 6`10" x 2`11" | Main |
| Living Room | 16`11" x 13`1" | Main |
| Entrance | 7`1" x 4`0" | Main |
| Dining Room | 16`1" x 8`11" | Main |
| Kitchen With Eating Area | 13`11" x 8`2" | Main |
| Mud Room | 7`1" x 4`2" | Main |
| 4pc Ensuite bath | 9`0" x 4`11" | Second |
| Bedroom - Primary | 14`0" x 13`1" | Second |
| Walk-In Closet | 7`11" x 4`0" | Second |
| Bonus Room | 8`1" x 8`1" | Second |
| 4pc Bathroom | 8`9" x 4`11" | Second |
| Laundry | 5`5" x 4`5" | Second |
| Bedroom | 13`1" x 8`5" | Second |
| Bedroom | 13`2" x 8`5" | Second |

