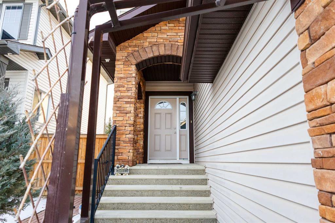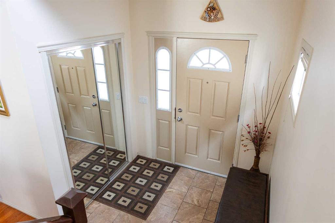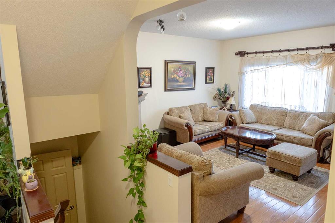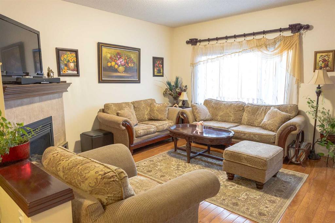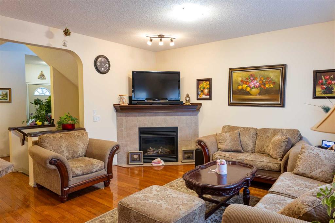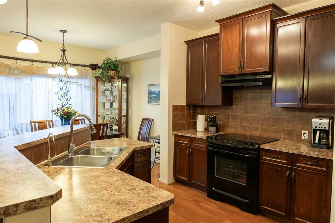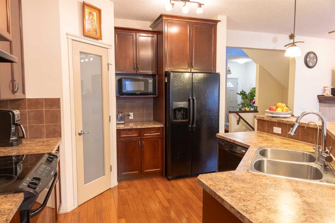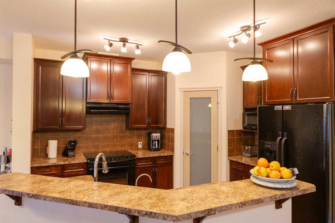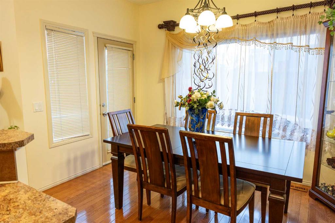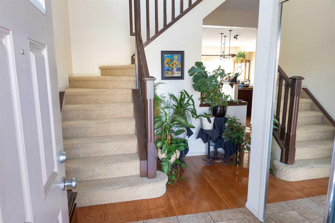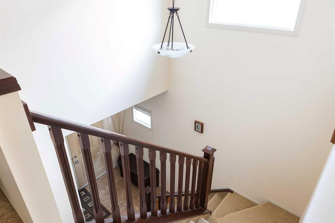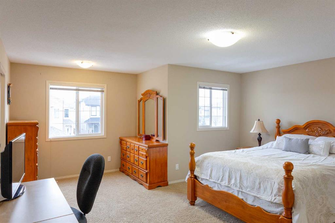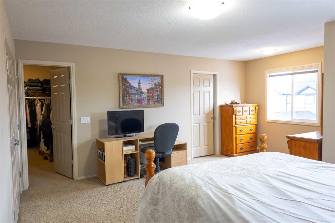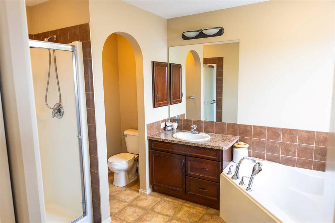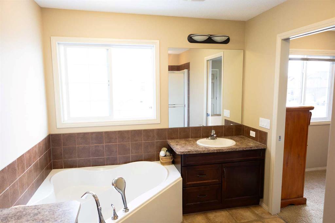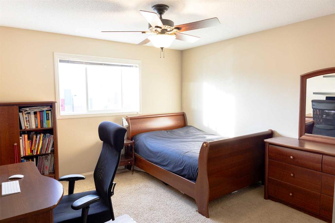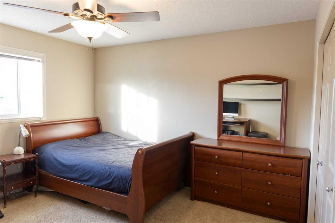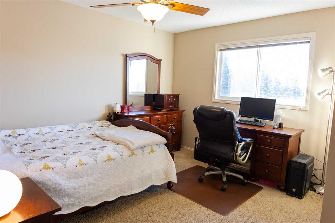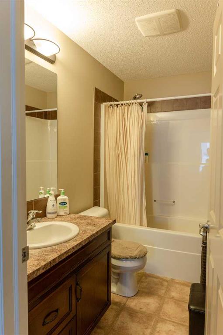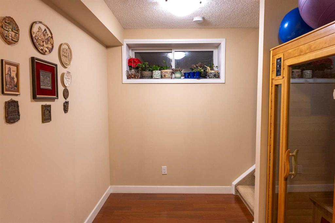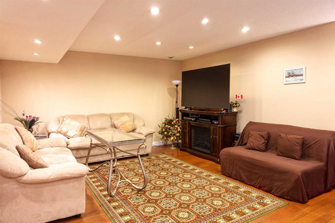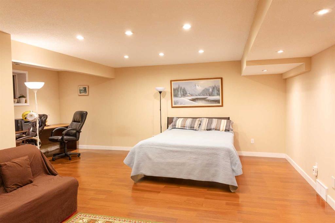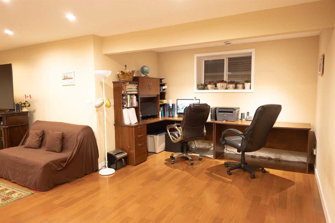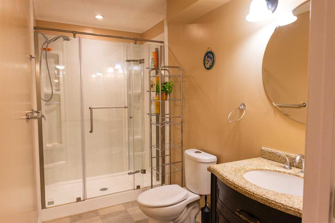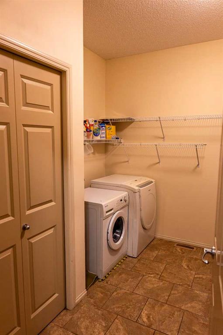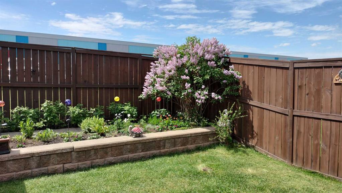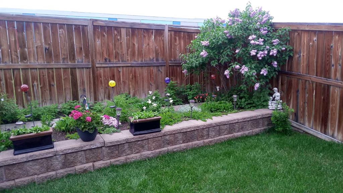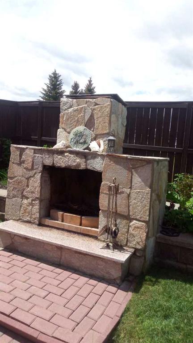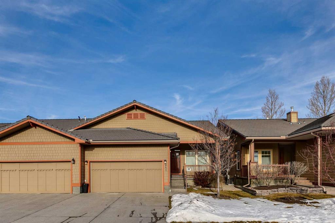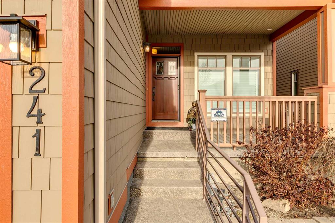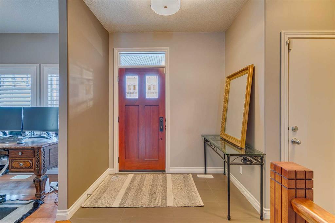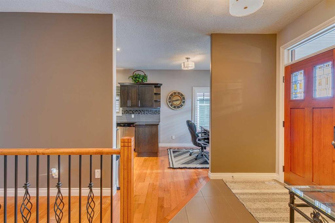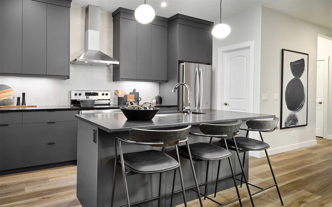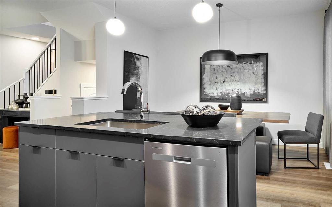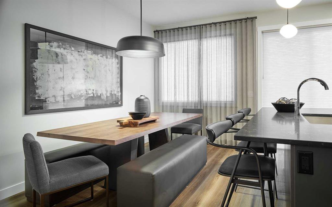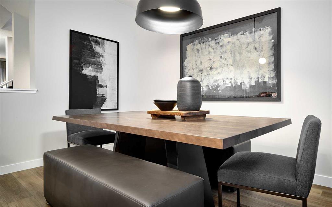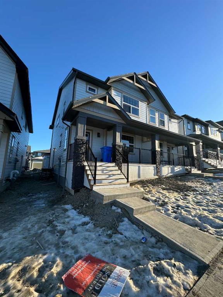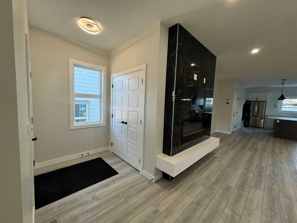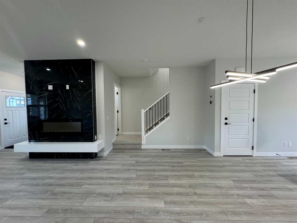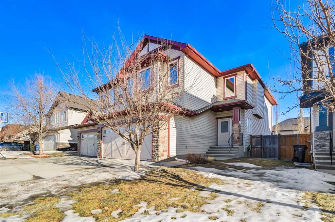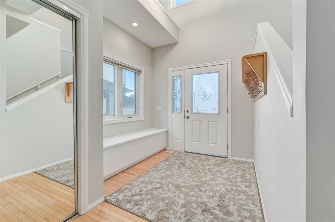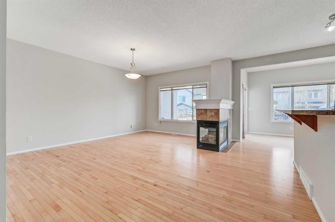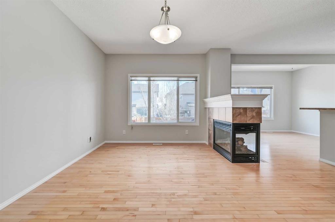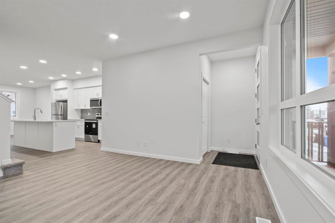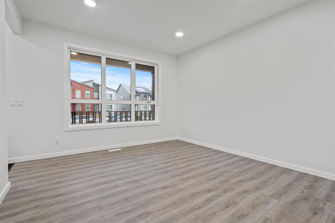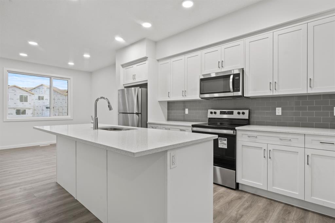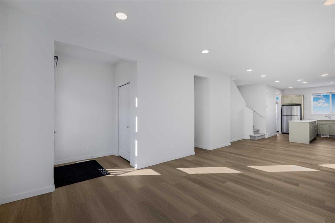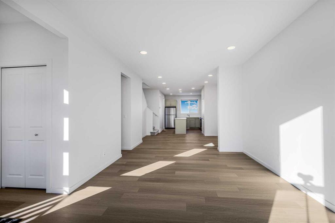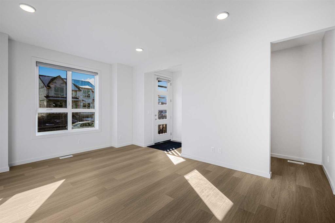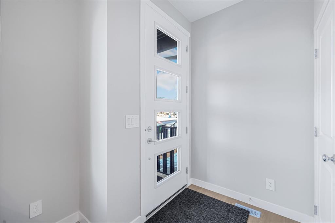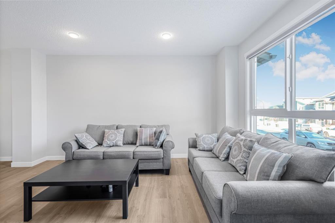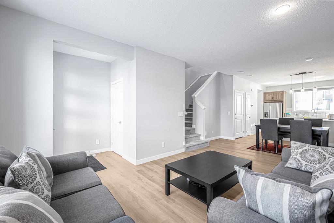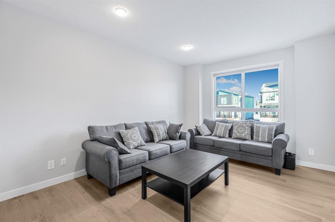209 Bridlerange Place SW
Calgary T2Y 0K8
MLS® Number: A2188302
$ 649,900
3
BEDROOMS
3 + 1
BATHROOMS
2009
YEAR BUILT
Original Owner. Quiet Cul-de-Sac. Developed Basement. West-Facing Yard with No Rear Neighbors This stunning home features a double attached garage that leads into a mudroom with main floor laundry, a convenient 2-piece bathroom, a dual-sided coat closet, and a grand front foyer with 9' ceilings and hardwood floors. The open-concept main floor boasts a cozy gas fireplace, a spacious dining area with backyard views, and a central kitchen equipped with ample cabinet and counter space, black appliances. Upstairs, you’ll find generously sized bedrooms, including the children’s rooms, a 4-piece bathroom, and a master with a walk-in closet and a luxurious 5-piece ensuite. The finished basement offers even more space, with a 3-piece bathroom, family room, office and flex spaces. Located on a quiet, family-friendly street, this home is just a short walk from schools, transit, and local amenities.
| COMMUNITY | Bridlewood |
| PROPERTY TYPE | Semi Detached (Half Duplex) |
| BUILDING TYPE | Duplex |
| STYLE | 2 Storey, Side by Side |
| YEAR BUILT | 2009 |
| SQUARE FOOTAGE | 1,891 |
| BEDROOMS | 3 |
| BATHROOMS | 4.00 |
| BASEMENT | Finished, Full |
| AMENITIES | |
| APPLIANCES | Dishwasher, Dryer, Electric Stove, Refrigerator, Washer |
| COOLING | None |
| FIREPLACE | Gas |
| FLOORING | Carpet, Hardwood, Laminate, Tile |
| HEATING | Forced Air |
| LAUNDRY | Main Level |
| LOT FEATURES | Cul-De-Sac, Landscaped |
| PARKING | Double Garage Attached |
| RESTRICTIONS | None Known |
| ROOF | Asphalt Shingle |
| TITLE | Fee Simple |
| BROKER | MaxWell Capital Realty |
| ROOMS | DIMENSIONS (m) | LEVEL |
|---|---|---|
| Family Room | 24`1" x 13`10" | Lower |
| Flex Space | 13`6" x 9`1" | Lower |
| Den | 11`1" x 7`0" | Lower |
| 3pc Bathroom | 19`2" x 5`0" | Lower |
| Living Room | 14`5" x 14`0" | Main |
| Kitchen | 12`4" x 11`2" | Main |
| Dining Room | 12`1" x 8`11" | Main |
| Foyer | 6`11" x 6`8" | Main |
| Laundry | 9`2" x 8`6" | Main |
| 2pc Bathroom | 5`5" x 5`2" | Main |
| Bedroom - Primary | 17`2" x 15`11" | Second |
| 5pc Ensuite bath | 11`8" x 8`6" | Second |
| Bedroom | 12`7" x 12`1" | Second |
| Bedroom | 12`5" x 12`1" | Second |
| 4pc Bathroom | 8`6" x 4`11" | Second |


