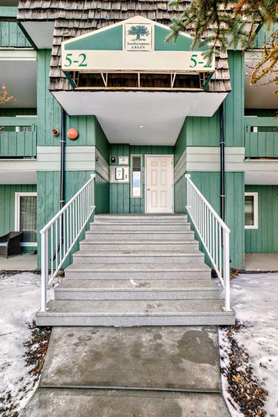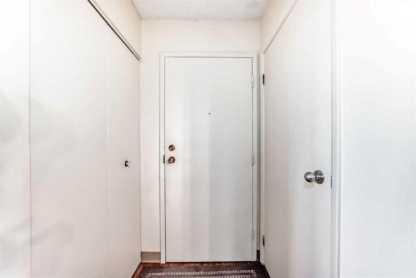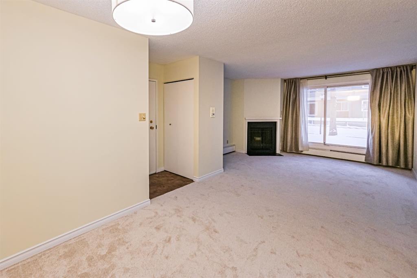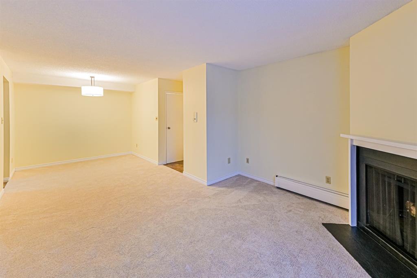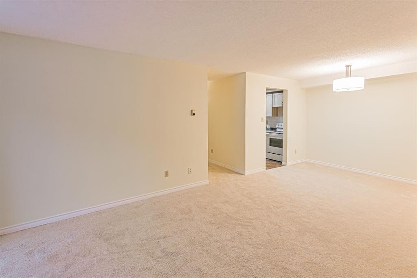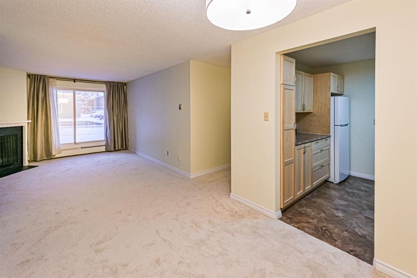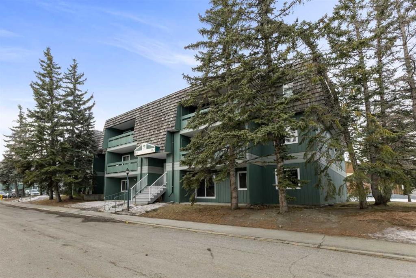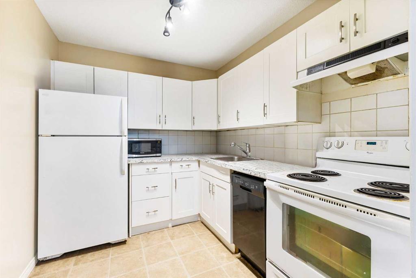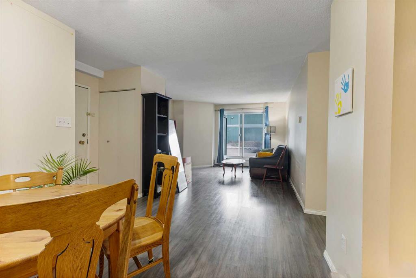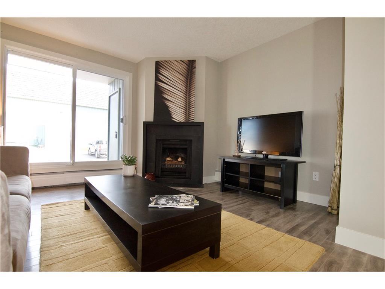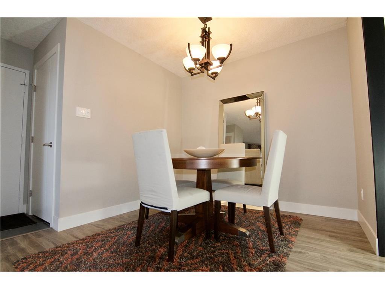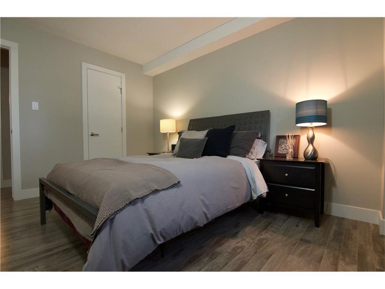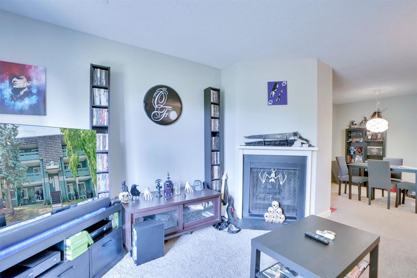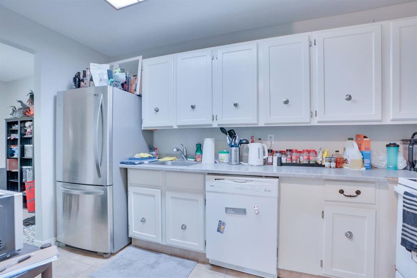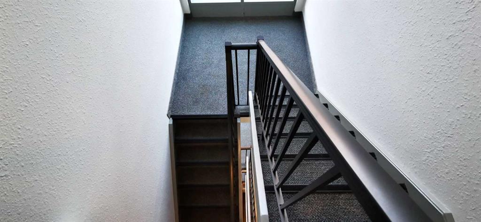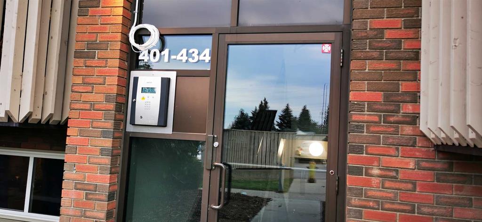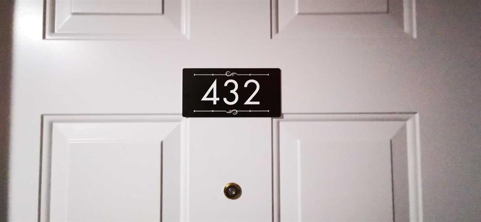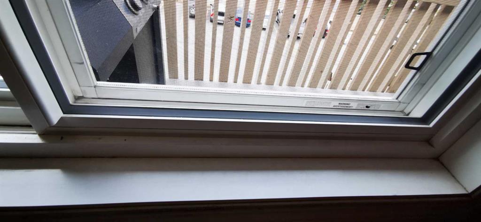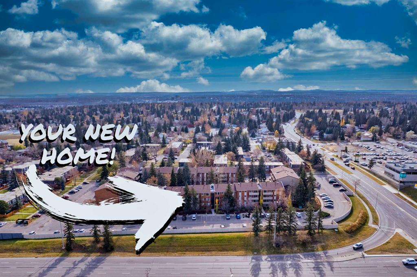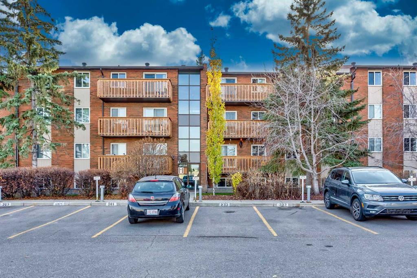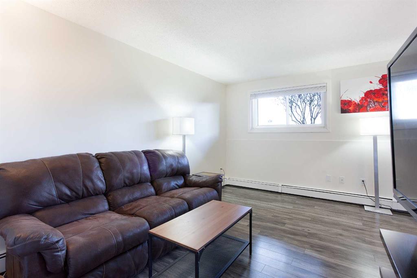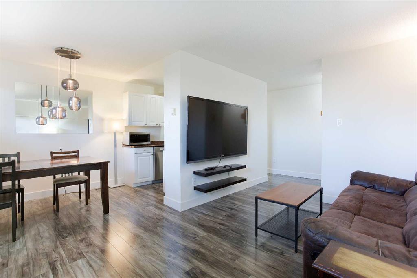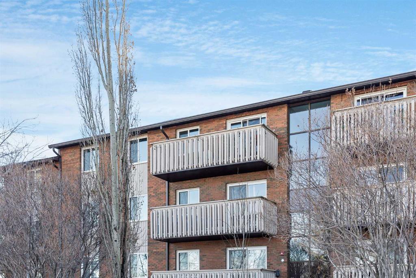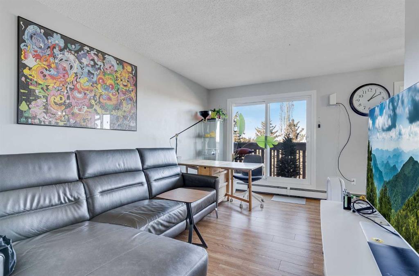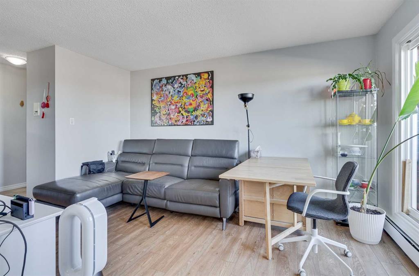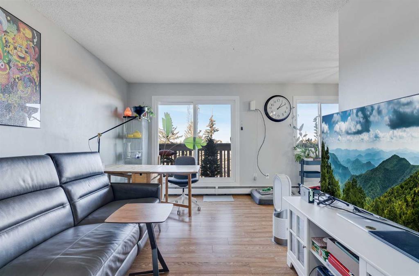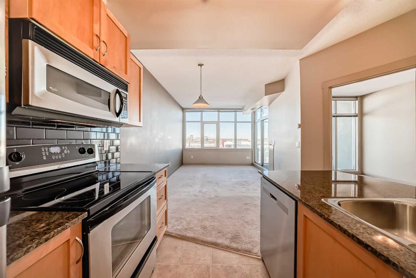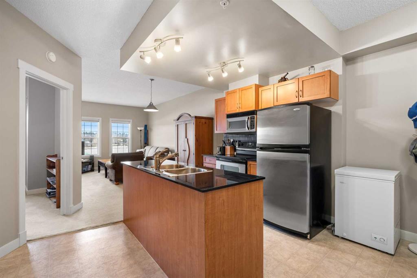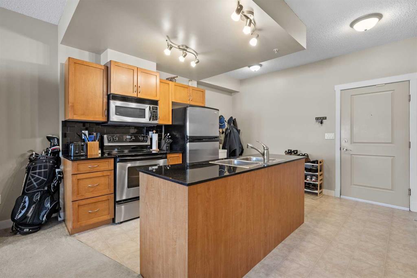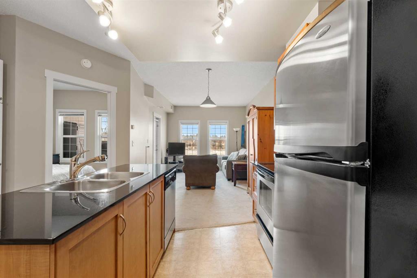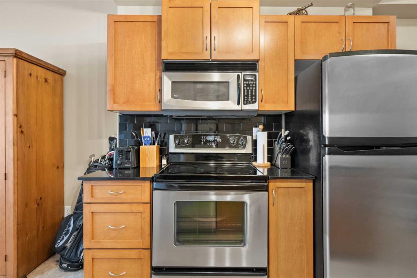2104, 315 Southampton Drive SW
Calgary T2W2T6
MLS® Number: A2194928
$ 249,989
2
BEDROOMS
1 + 0
BATHROOMS
1976
YEAR BUILT
Welcome to Southampton Green for under $250k. This freshly updated and very affordable spacious walk-out unit is located in the highly desirable Southwood community. Upon entering you'll notice mature trees, shrubbery and a beautiful playground making this the ideal place for you to call home for you and your family and also just a smart investment property. The main living area includes a roomy kitchen, dining room, and a very functional living space highlighted by a cozy corner wood-burning fireplace with access to a large outdoor patio surrounded again by towering trees. There are two large bedrooms, a full 4-piece bathroom, large windows and ample closets and storage. A list of recent updates include an entirely new bathroom, new vinyl plank flooring and paint throughout including all baseboards, door hardware, updated lighting and some new closet doors. The exterior storage room door was also upgraded to a steel door for added security(valued at over a $1000.) Southampton Green is renowned for its amenities, offering a full gym, squash court, tennis court, and a recreation room for your enjoyment. Located in a prime area, this unit is close to shopping, public transit (C-Train), schools, and major roadways. Seriously the best bang for your buck out of all current listings in Southampton Green! Call to book your private showing today.
| COMMUNITY | Southwood |
| PROPERTY TYPE | Apartment |
| BUILDING TYPE | Low Rise (2-4 stories) |
| STYLE | Apartment |
| YEAR BUILT | 1976 |
| SQUARE FOOTAGE | 813 |
| BEDROOMS | 2 |
| BATHROOMS | 1.00 |
| BASEMENT | |
| AMENITIES | |
| APPLIANCES | Dishwasher, Electric Stove, Refrigerator |
| COOLING | None |
| FIREPLACE | Wood Burning |
| FLOORING | Ceramic Tile, Vinyl Plank |
| HEATING | Baseboard, Hot Water, Natural Gas |
| LAUNDRY | Common Area, See Remarks |
| LOT FEATURES | |
| PARKING | Assigned, Parking Pad, Plug-In |
| RESTRICTIONS | Pet Restrictions or Board approval Required, Restrictive Covenant-Building Design/Size, Short Term Rentals Not Allowed, Utility Right Of Way |
| ROOF | Tar/Gravel |
| TITLE | Fee Simple |
| BROKER | Real Broker |
| ROOMS | DIMENSIONS (m) | LEVEL |
|---|---|---|
| Kitchen | 9`0" x 7`8" | Main |
| Dining Room | 8`5" x 9`0" | Main |
| Living Room | 13`0" x 12`6" | Main |
| Bedroom - Primary | 12`7" x 10`4" | Main |
| Walk-In Closet | 6`2" x 6`11" | Main |
| Bedroom | 12`7" x 9`0" | Main |
| 4pc Bathroom | 7`8" x 10`3" | Main |
| Storage | 6`8" x 2`11" | Main |
| Storage | 6`8" x 2`11" | Main |
































