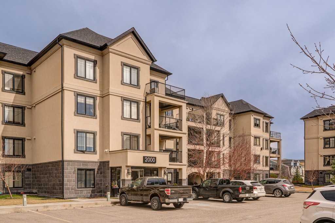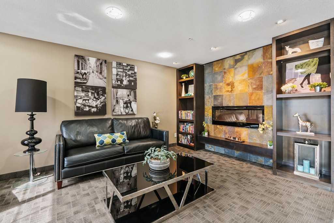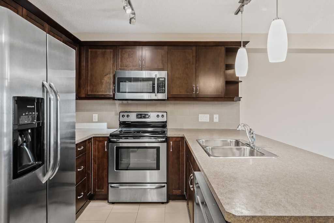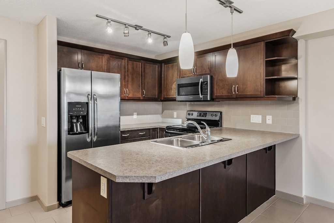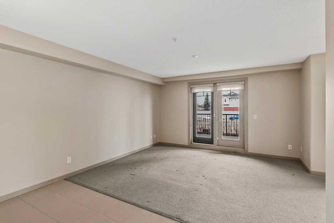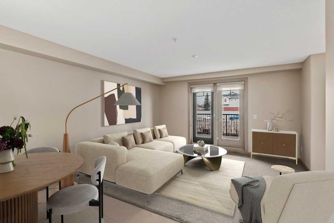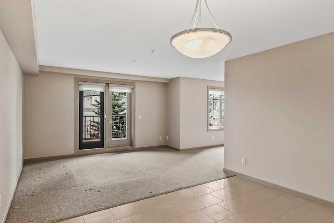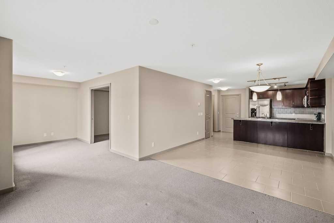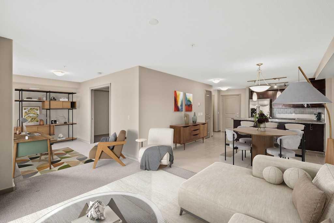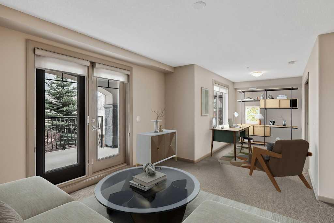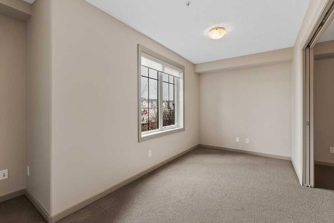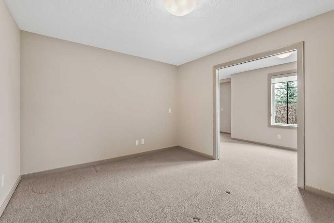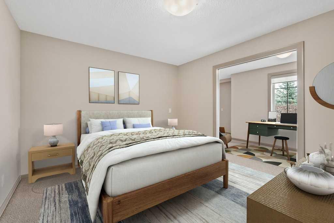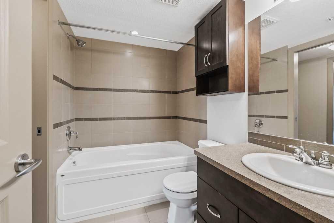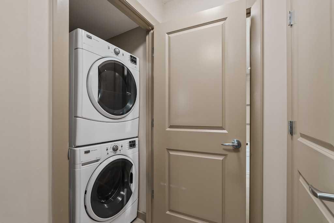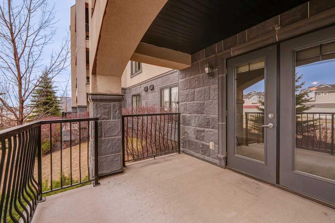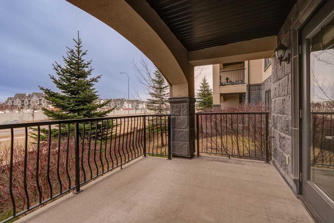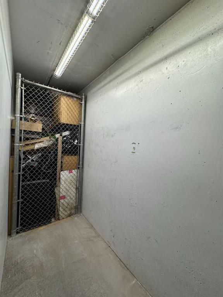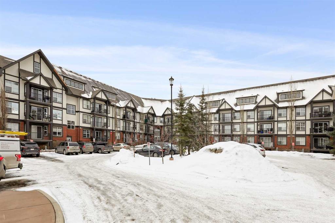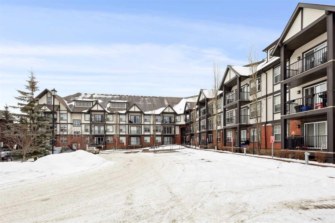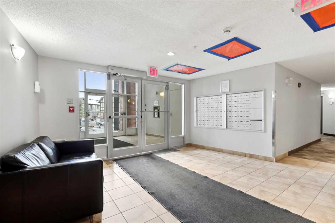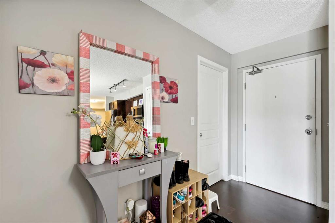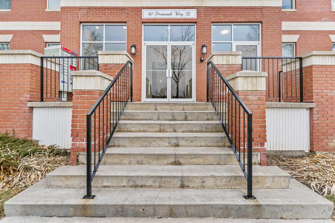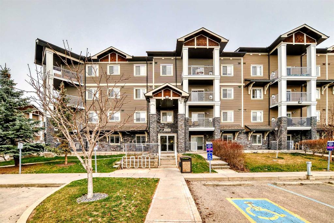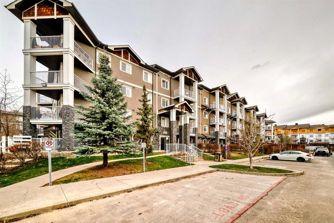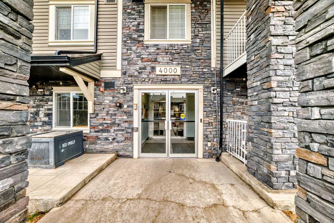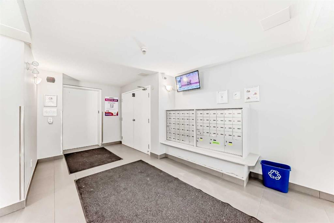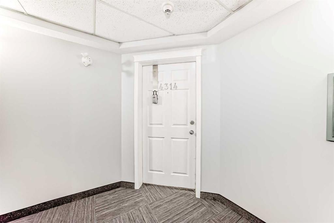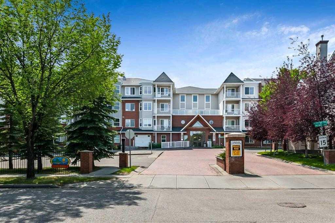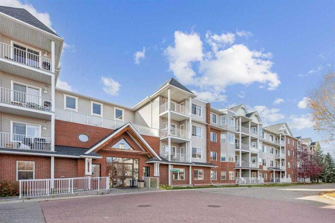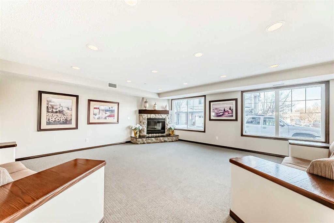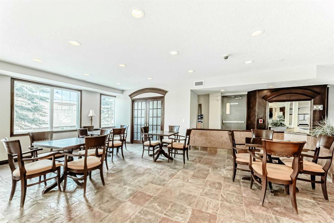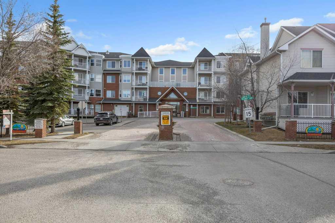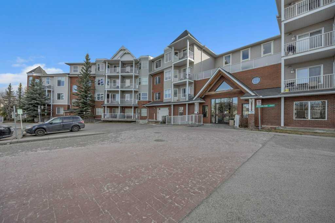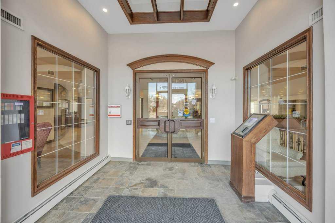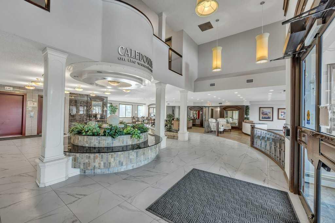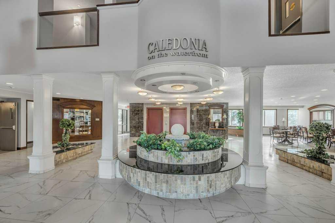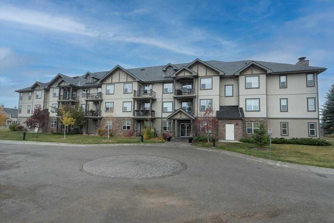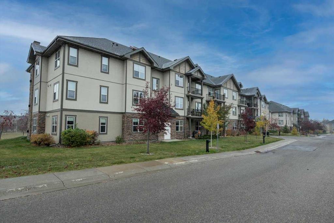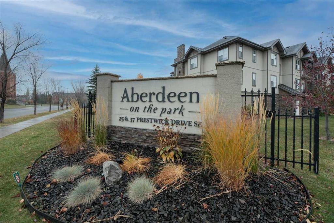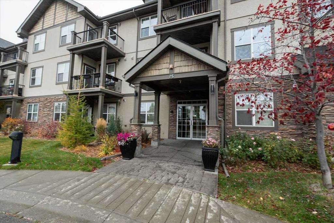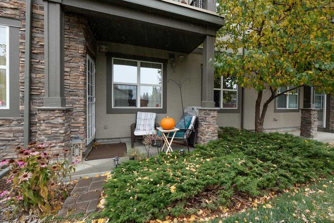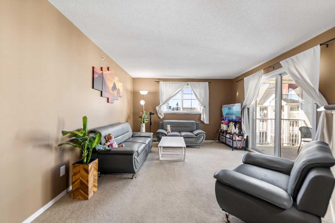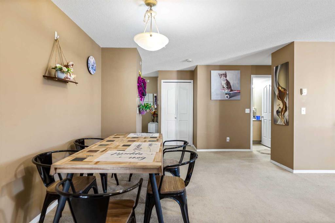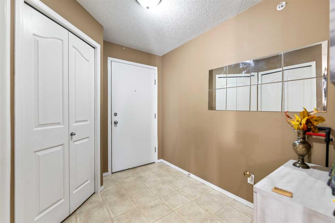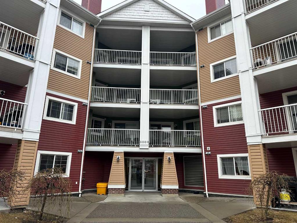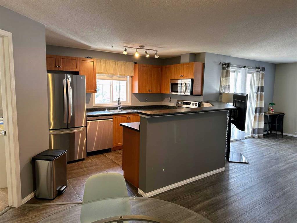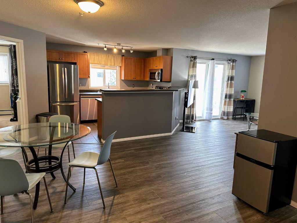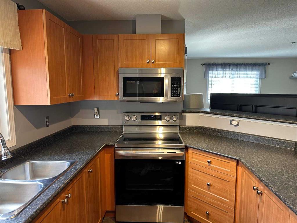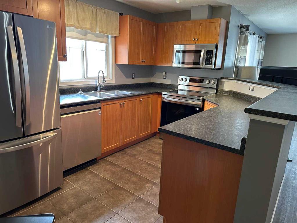2107, 310 Mckenzie Towne Gate SE
Calgary T2Z 1E6
MLS® Number: A2209434
$ 309,900
1
BEDROOMS
1 + 0
BATHROOMS
778
SQUARE FEET
2012
YEAR BUILT
A beautifully maintained original-owner 1 bedroom + den, 1 bathroom condo in the heart of McKenzie Towne, just steps from the amenities of High Street! This freshly painted condo shows like-new, is fully move-in ready and includes a Titled underground parking stall + TWO additional storage lockers. The bright and open living space features a large kitchen with warm maple cabinetry and resilient tile flooring. The kitchen is complete with a suite of stainless steel appliances and overlooks the living and dining areas. The large living area has double doors that lead to the oversized covered balcony. A large den / flex space off the living area and primary bedroom serves as the perfect reading nook or home office space and has a large window allowing natural light to pour through all day long. The expansive 11'x13'4" primary bedroom has french doors leading to the den space and a walkthrough double-sided closet with direct access to the 4 pc bathroom. Additional storage space is not a problem with two separate storage units included with this unit - one in the parkade, in a locked room at the parking stall, the other in a separate storage facility on the same floor as the property itself for easy everyday access. This property has been incredibly well cared for and is fully move-in ready in this adult-only building, just steps from everyday amenities. Ideal for those looking to downsize to a maintenance-free lifestyle, this condo combines space + functionality without the compromise of storage and with the convenience of endless shops within walking distance.
| COMMUNITY | McKenzie Towne |
| PROPERTY TYPE | Apartment |
| BUILDING TYPE | Low Rise (2-4 stories) |
| STYLE | Single Level Unit |
| YEAR BUILT | 2012 |
| SQUARE FOOTAGE | 778 |
| BEDROOMS | 1 |
| BATHROOMS | 1.00 |
| BASEMENT | |
| AMENITIES | |
| APPLIANCES | Built-In Refrigerator, Dishwasher, Dryer, Electric Stove, Microwave, Washer, Window Coverings |
| COOLING | None |
| FIREPLACE | N/A |
| FLOORING | Carpet, Ceramic Tile |
| HEATING | In Floor, Natural Gas |
| LAUNDRY | In Unit |
| LOT FEATURES | |
| PARKING | Parkade, Stall, Underground |
| RESTRICTIONS | Pet Restrictions or Board approval Required |
| ROOF | Asphalt Shingle |
| TITLE | Fee Simple |
| BROKER | Charles |
| ROOMS | DIMENSIONS (m) | LEVEL |
|---|---|---|
| Kitchen | 9`3" x 8`4" | Main |
| Dining Room | 11`1" x 12`4" | Main |
| Living Room | 11`6" x 26`0" | Main |
| Foyer | 8`3" x 8`9" | Main |
| 4pc Bathroom | 5`5" x 8`3" | Main |
| Bedroom | 11`0" x 13`4" | Main |

