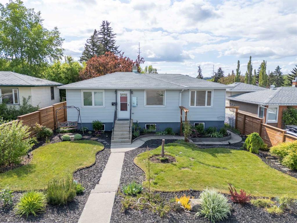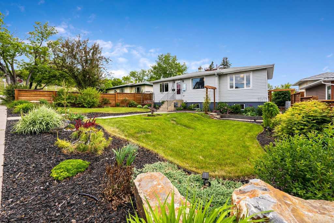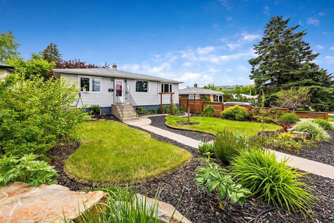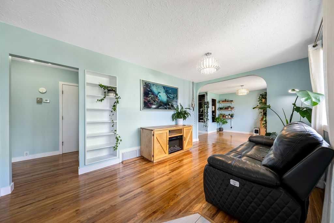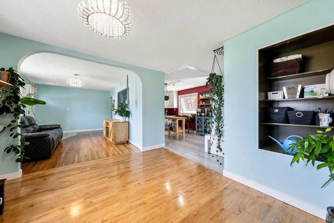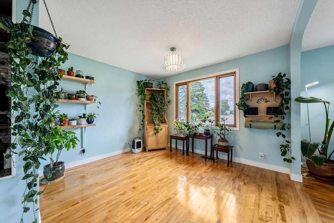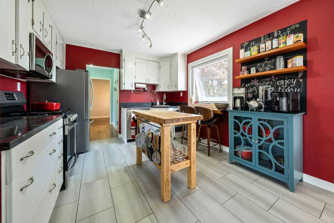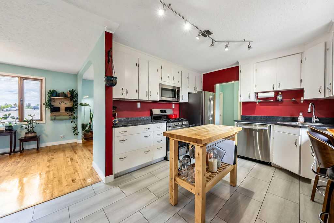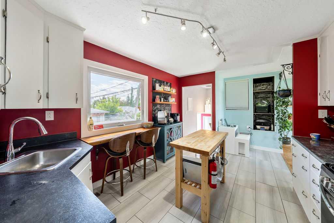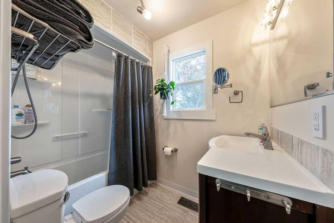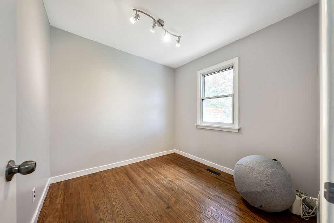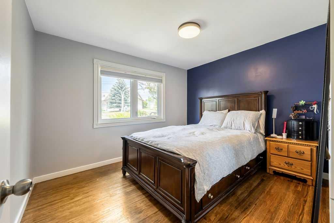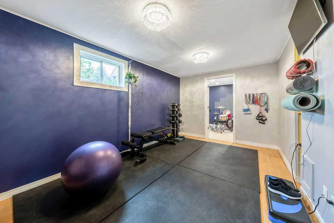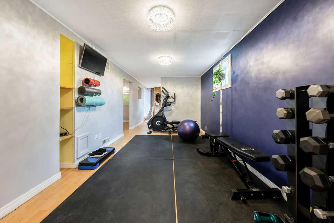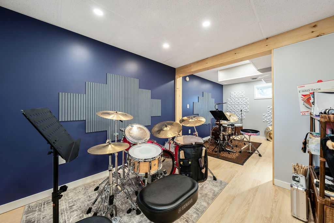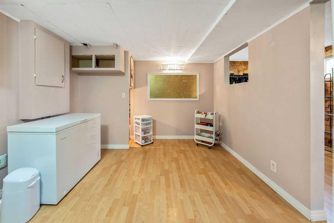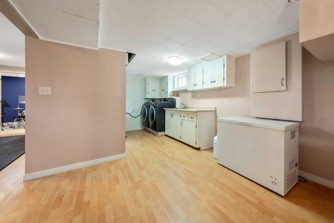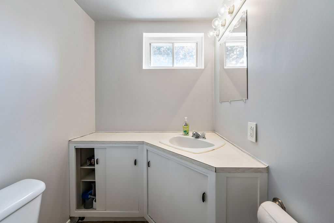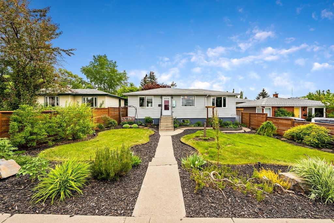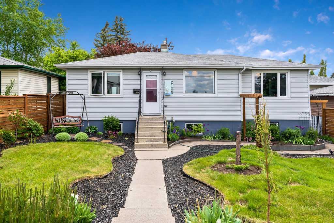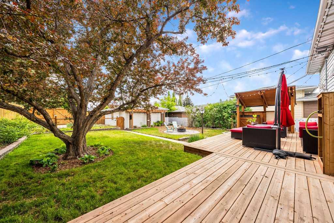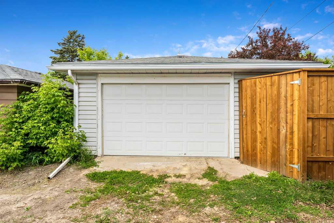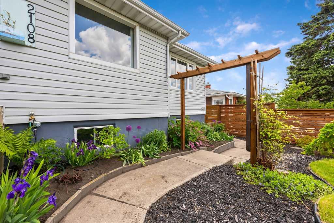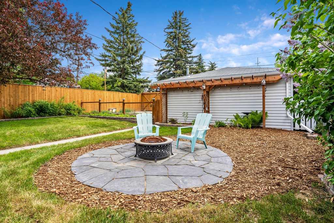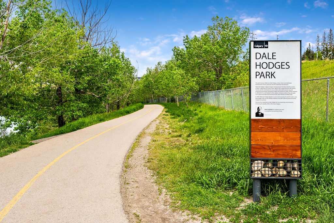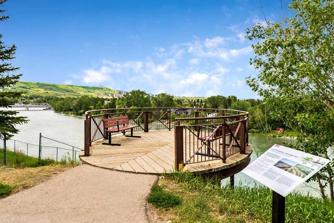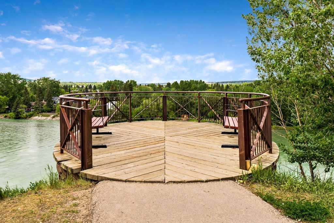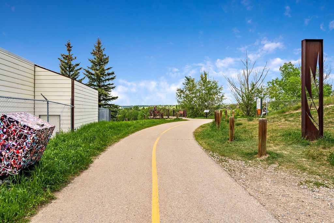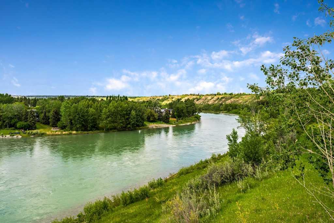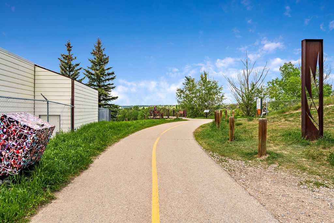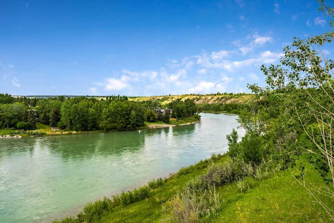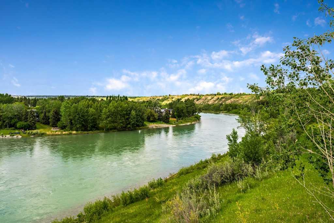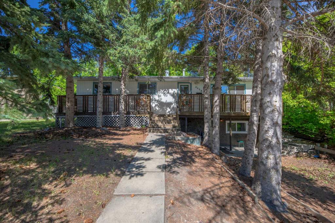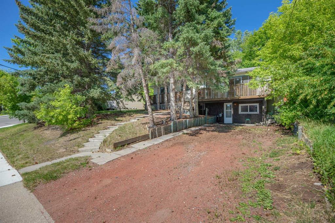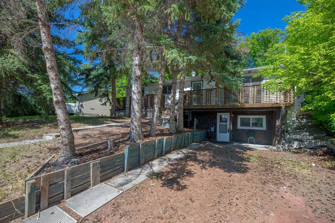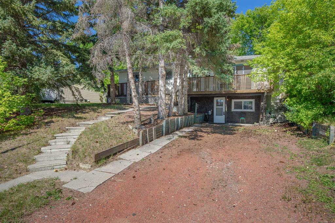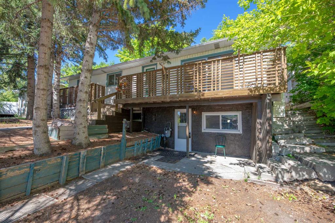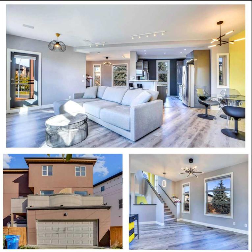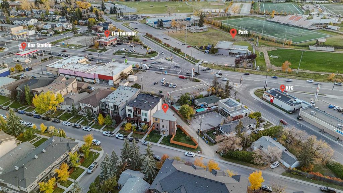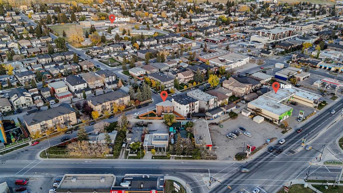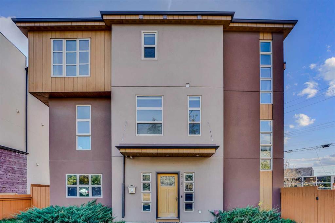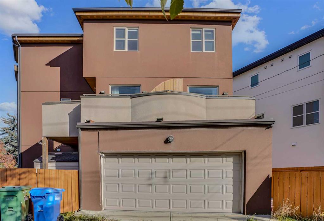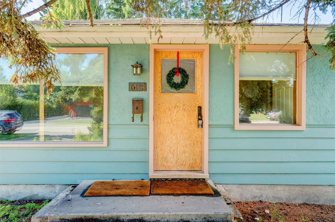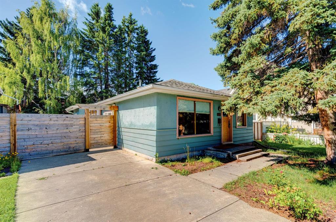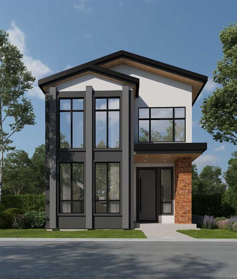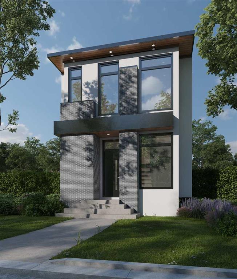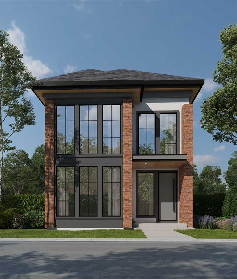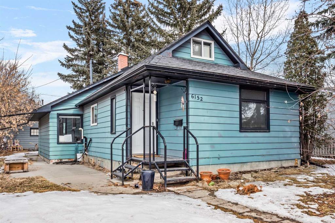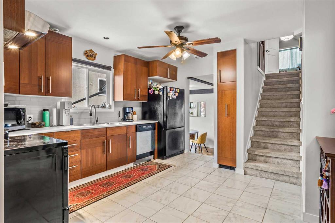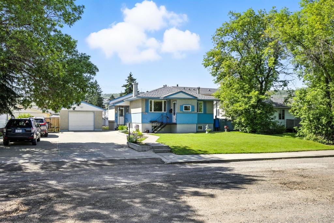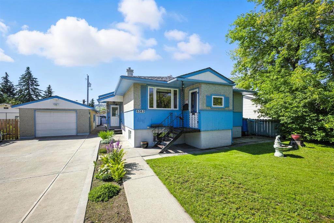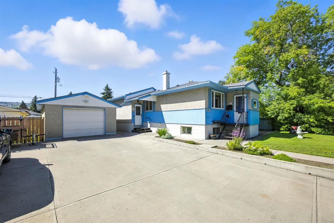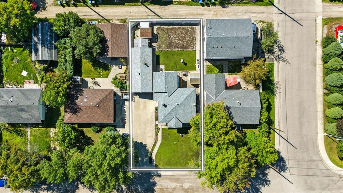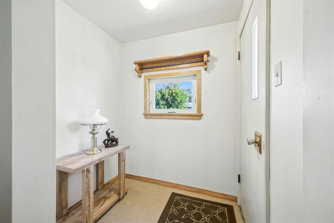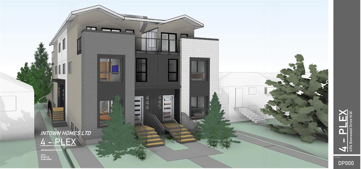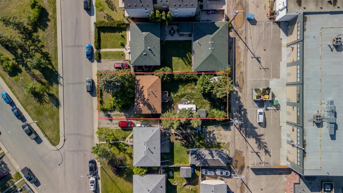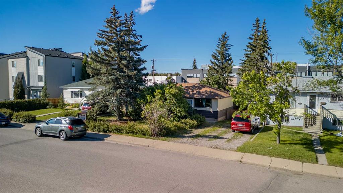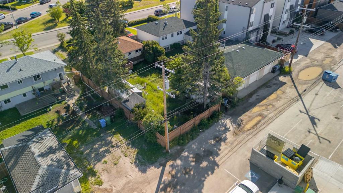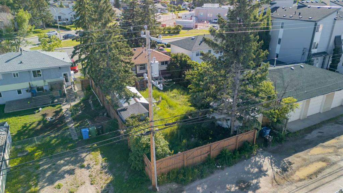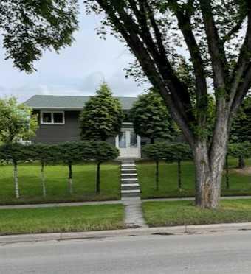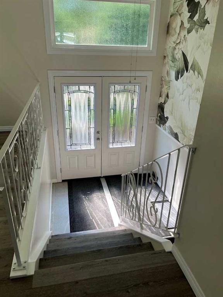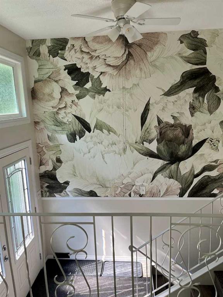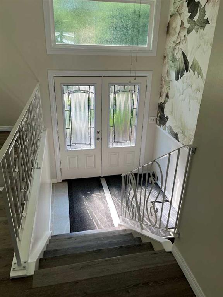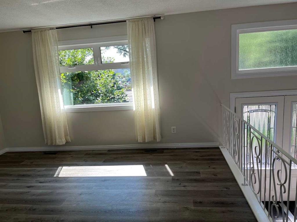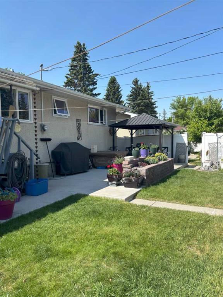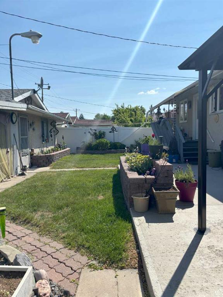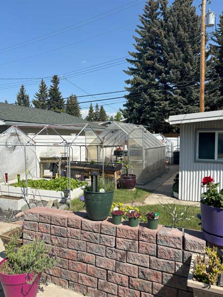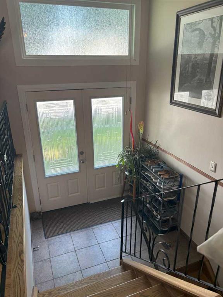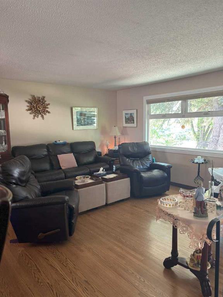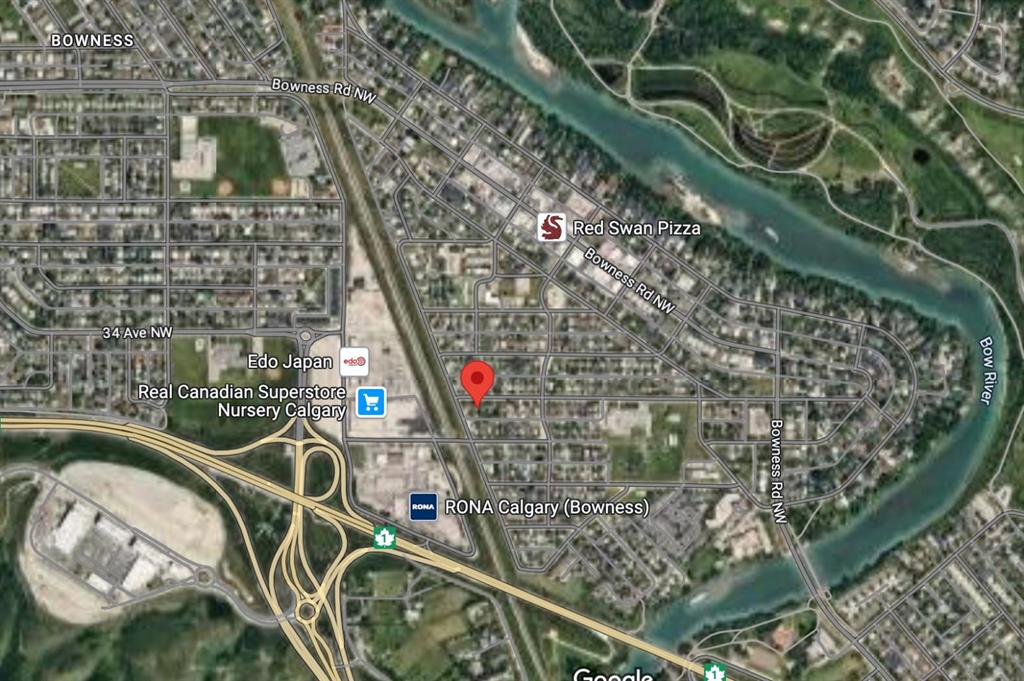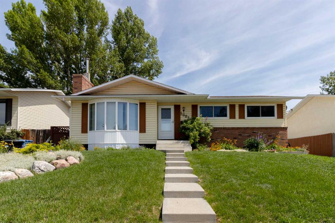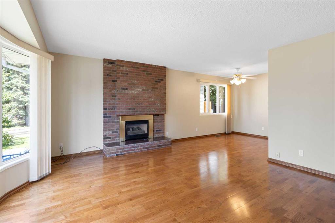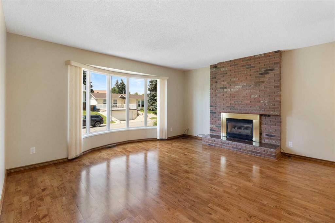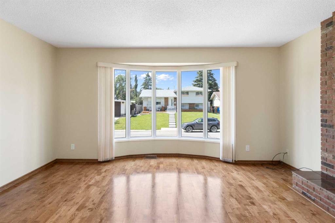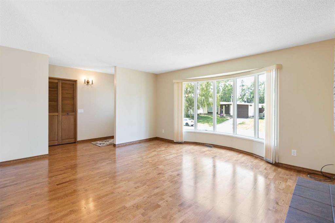2108 52 Street NW
Calgary T3B 1C4
MLS® Number: A2222052
$ 759,900
2
BEDROOMS
2 + 0
BATHROOMS
856
SQUARE FEET
1954
YEAR BUILT
Welcome to a Home Where Every Detail Tells a Story—Just Steps from the Bow River in one of Calgary’s most beloved Inner-City Communities. Set on top the Bluffs of Montgomery, this Raised Bungalow on a 51 x 122 (*Approx.) Lot offers More than a place to live—it Offers a Lifestyle. Imagine Riding The Trails of along the River Pathways Right From Dale Hodges Park, Across The Street, Weekend Trips to the Farmers Market, and Evenings spent in a Backyard that feels like your Own Private Oasis. Lovingly cared for and Thoughtfully Upgraded over the years, this Home Blends Timeless Character with Modern Comfort. The Original Hardwood Floors on the Main Level echo the Craftsmanship of a Different Era, while the Updated Stainless Steel appliances—including a gas range—bring a chef’s touch to everyday meals. Big West-Facing Windows flood the main floor with golden light, framing views of the Bow River and bringing warmth to the inviting living space. Two cozy bedrooms upstairs offer restful retreats, with a floor plan that balances Charm and Function. Downstairs, the Widened Staircase opens to a Spacious Lower Level full of Potential. With a Separate Entrance, Soundproofing in the Bedroom, and Flexible Layout, it could easily be Reimagined — Perfect for Multigenerational Living. Recent Upgrades to the Furnace (2015), Hot Water Tank (2021), and Shingles on House and Garage (2013-14) and Electrical Panel (2011) mean Peace of Mind for years to come. But the Real Magic is Outside! The Front and Backyards are Absolute Showstoppers. Professionally landscaped with a vibrant mix of trees, blooming perennials, and carefully chosen shrubs, every inch of this lot has been designed to delight. Drip Irrigation keeps everything lush with minimal effort and ease. Outdoor Kitchen—complete with Gas BBQ Hookup—Sets the Stage for Unforgettable Summer Evenings. There’s Room for all the Toys Too, Thanks to the Double Detached Garage (Insulated and Heated) and RV Parking with a Rare Underground Service Pit. Whether you're Sipping Coffee on the Front Step Admiring the River, or Hosting Friends for a Backyard BBQ under the Stars, This is a Home that Invites You to Slow Down, Breathe Deeper, and Stay A While. Come See it in Person. Fall in Love. And Imagine the Next Chapter of Your Story, Right Here in Montgomery!
| COMMUNITY | Montgomery |
| PROPERTY TYPE | Detached |
| BUILDING TYPE | House |
| STYLE | Bungalow |
| YEAR BUILT | 1954 |
| SQUARE FOOTAGE | 856 |
| BEDROOMS | 2 |
| BATHROOMS | 2.00 |
| BASEMENT | Finished, Full |
| AMENITIES | |
| APPLIANCES | Dishwasher, Dryer, Gas Stove, Microwave Hood Fan, Refrigerator, Washer, Window Coverings |
| COOLING | None |
| FIREPLACE | N/A |
| FLOORING | Hardwood, Other |
| HEATING | Forced Air, Natural Gas |
| LAUNDRY | In Basement |
| LOT FEATURES | Back Lane, Back Yard, Front Yard, Garden, Irregular Lot, Landscaped |
| PARKING | Double Garage Detached, Garage Door Opener, Heated Garage, Insulated, Off Street, RV Access/Parking |
| RESTRICTIONS | None Known |
| ROOF | Asphalt Shingle |
| TITLE | Fee Simple |
| BROKER | RE/MAX House of Real Estate |
| ROOMS | DIMENSIONS (m) | LEVEL |
|---|---|---|
| 4pc Bathroom | 5`0" x 10`5" | Basement |
| Flex Space | 7`5" x 11`10" | Basement |
| Exercise Room | 9`6" x 16`6" | Basement |
| Game Room | 9`4" x 20`1" | Basement |
| Laundry | 10`4" x 18`10" | Basement |
| Furnace/Utility Room | 3`6" x 7`9" | Basement |
| Living Room | 10`3" x 15`7" | Main |
| Dining Room | 10`2" x 11`7" | Main |
| Kitchen | 10`8" x 13`4" | Main |
| Bedroom - Primary | 10`2" x 11`4" | Main |
| Bedroom | 8`5" x 8`6" | Main |
| 4pc Bathroom | 5`0" x 7`6" | Main |

