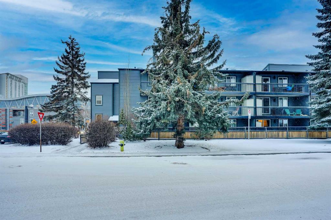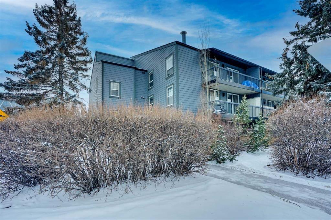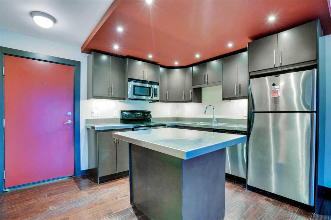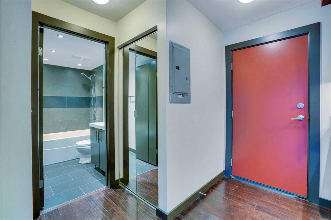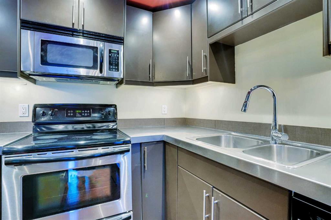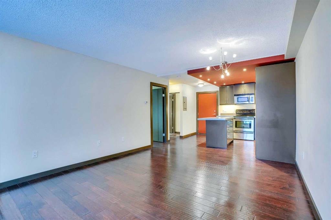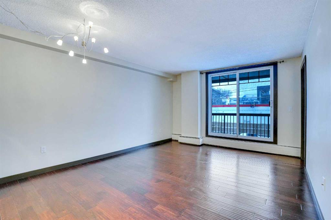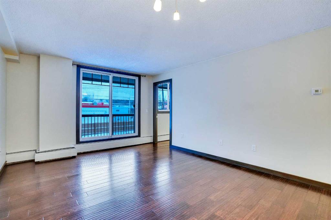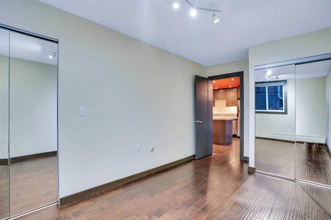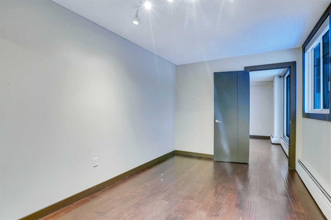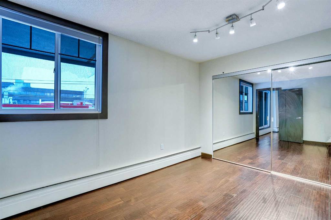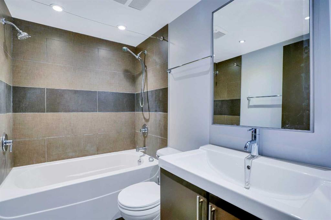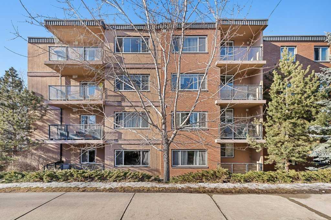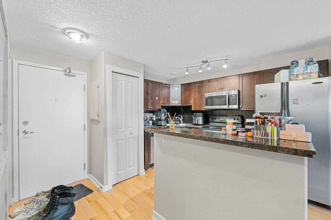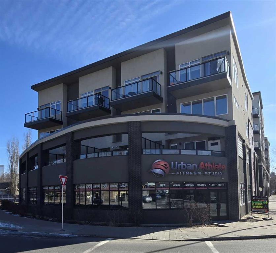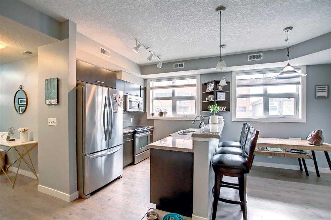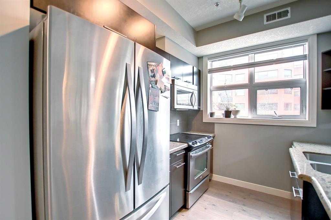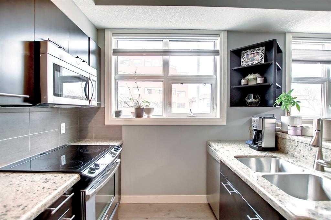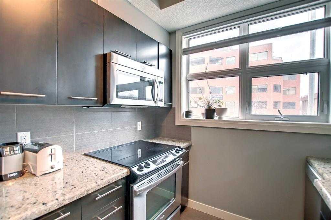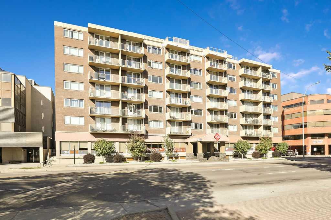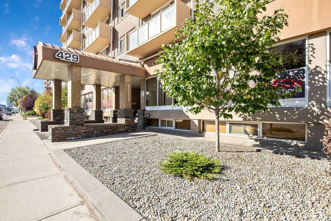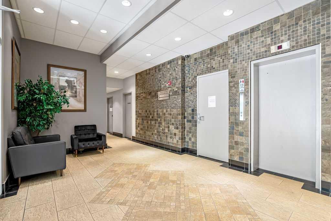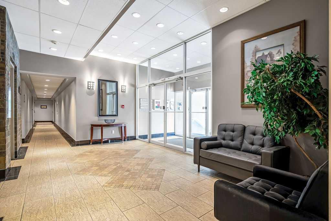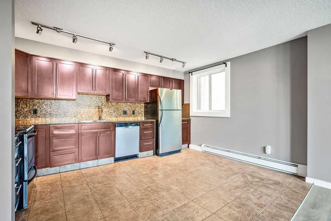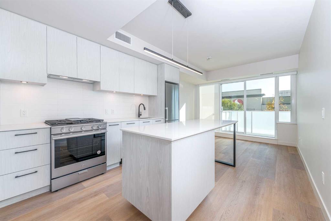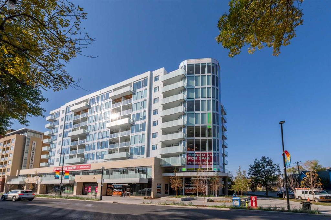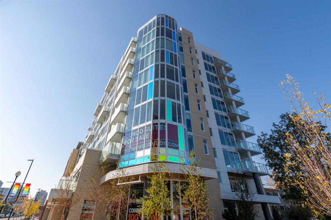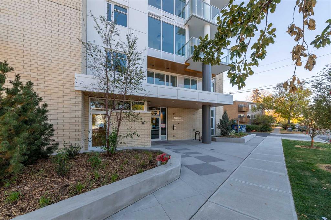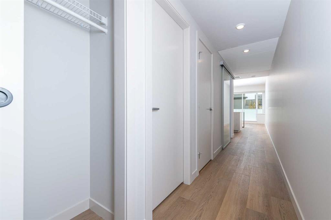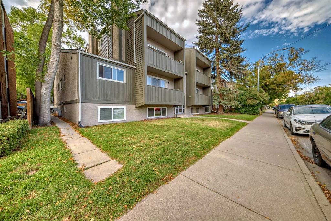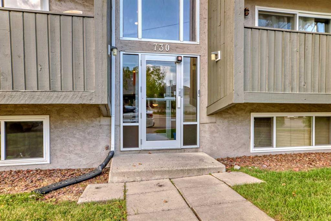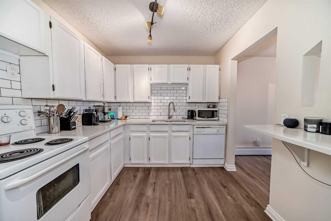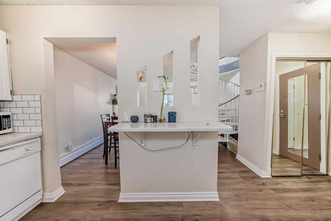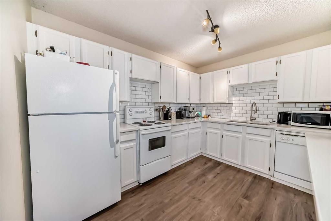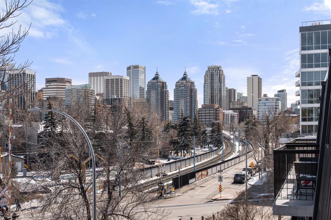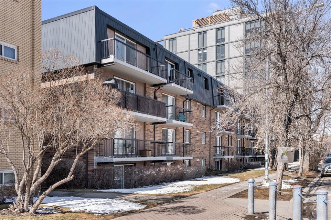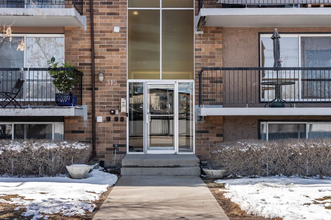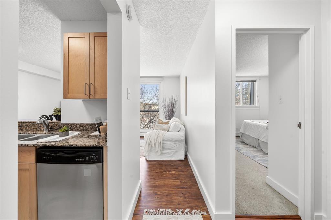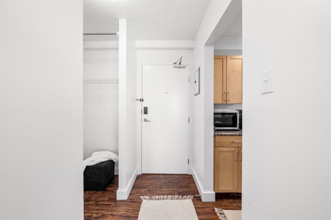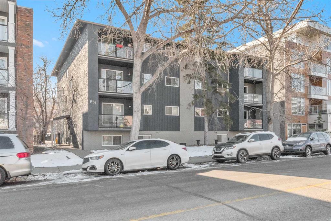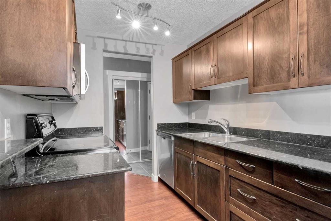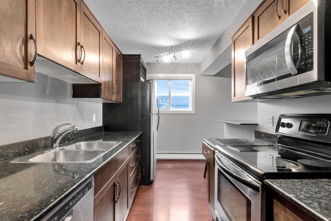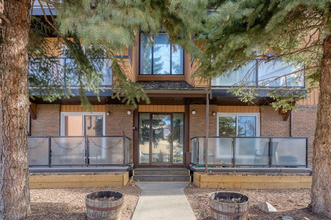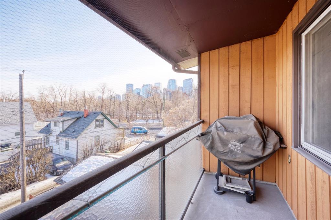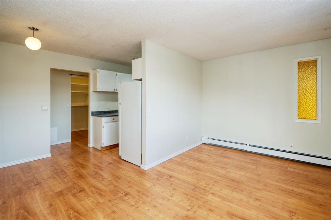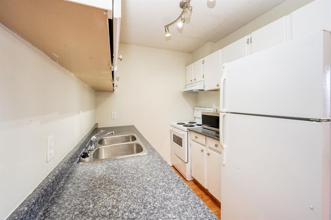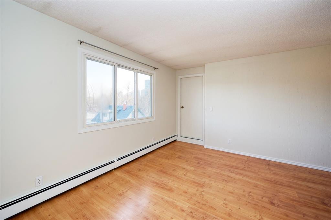211, 1301 17 Avenue NW
Calgary T2M 0R2
MLS® Number: A2192205
$ 265,000
2
BEDROOMS
1 + 0
BATHROOMS
675
SQUARE FEET
1980
YEAR BUILT
NEW PRICE FOR THIS PROPERTY! Welcome to your ELEGANT, MODERN, and BRIGHT south-facing condo in the sought-after Capitol Hill community! Located on the second floor, this corner unit is filled with natural light, thanks to its LARGE WINDOWS and gleaming engineered hardwood flooring. The contemporary kitchen is a true standout, featuring stylish cabinetry and sleek METAL COUNTERTOPS, complemented by STAINLESS STEEL appliances. True elegance! This home offers two spacious bedrooms, each with AMPLE NATURAL LIGHT, closet organizers, and plenty of space. The updated 4-piece bathroom boasts modern plumbing fixtures, a contemporary sink, and a deep bathtub for ultimate relaxation. Convenience is key with IN-SUITE LAUNDRY, complete with a stacked washer/dryer, and a "TITLED COVERED PARKING SPOT", equipped with electrical plugs for winter warmth. Situated in a PRIME LOCATION, you’re just minutes away from SAIT, the U of C, the C-Train station, shopping, restaurants, and easy access to the mountains. Enjoy the outdoors with nearby Confederation Park and Nose Hill Park, perfect for year-round walks. This home is easy to show—contact us today for a viewing!
| COMMUNITY | Capitol Hill |
| PROPERTY TYPE | Apartment |
| BUILDING TYPE | Low Rise (2-4 stories) |
| STYLE | Low-Rise(1-4) |
| YEAR BUILT | 1980 |
| SQUARE FOOTAGE | 675 |
| BEDROOMS | 2 |
| BATHROOMS | 1.00 |
| BASEMENT | |
| AMENITIES | |
| APPLIANCES | Dishwasher, Electric Stove, Microwave Hood Fan, Refrigerator, Washer/Dryer Stacked |
| COOLING | None |
| FIREPLACE | N/A |
| FLOORING | Hardwood, See Remarks |
| HEATING | Baseboard, Hot Water, Natural Gas |
| LAUNDRY | In Unit |
| LOT FEATURES | |
| PARKING | Alley Access, Covered, Paved, Stall |
| RESTRICTIONS | Call Lister, Pet Restrictions or Board approval Required |
| ROOF | |
| TITLE | Fee Simple |
| BROKER | CIR Realty |
| ROOMS | DIMENSIONS (m) | LEVEL |
|---|---|---|
| 4pc Bathroom | 4`11" x 7`7" | Second |
| Bedroom - Primary | 9`3" x 12`8" | Second |
| Bedroom | 8`7" x 15`11" | Second |
| Kitchen With Eating Area | 11`2" x 15`8" | Second |
| Living Room | 15`1" x 12`4" | Second |
| Laundry | 4`11" x 3`8" | Second |

