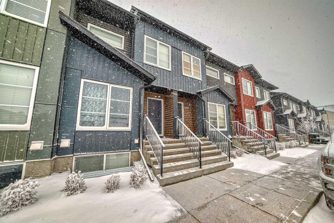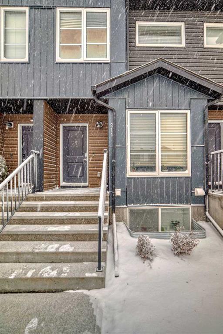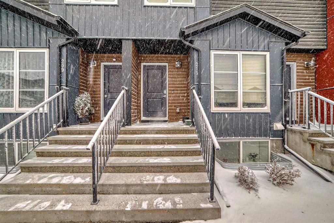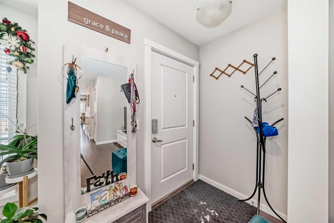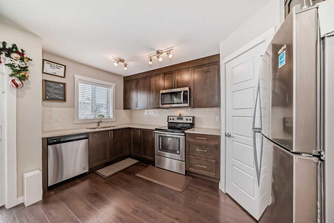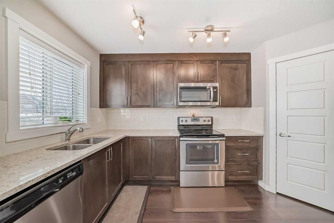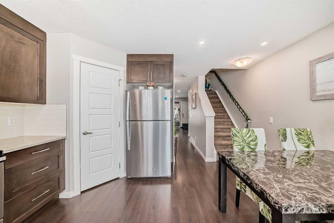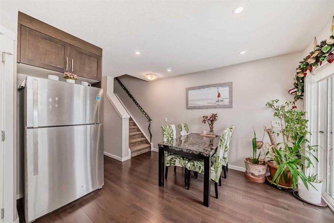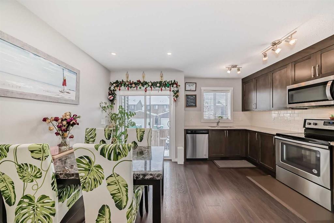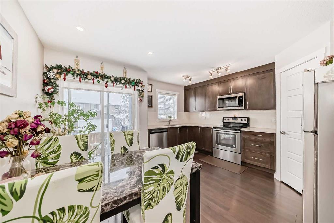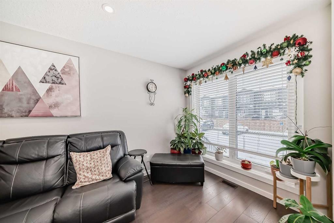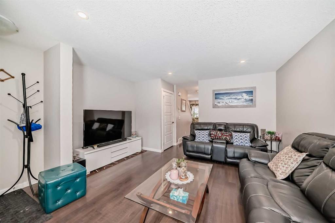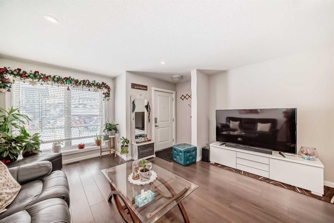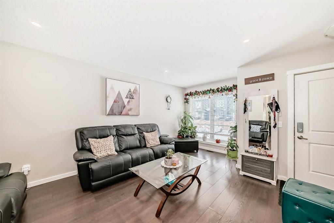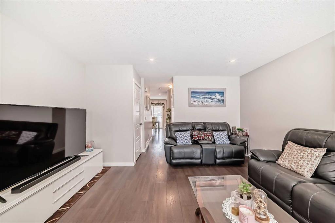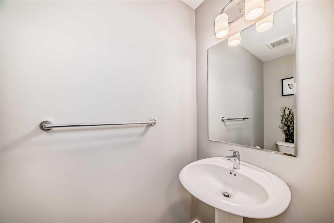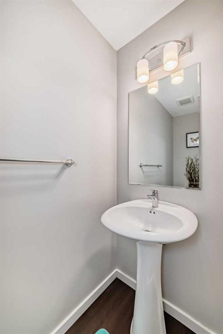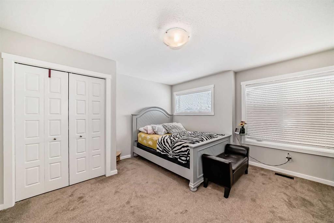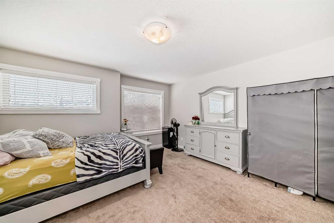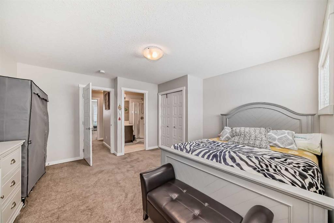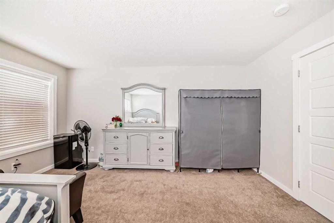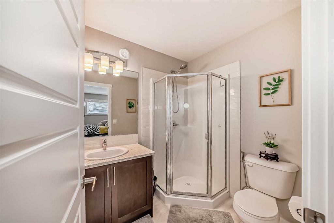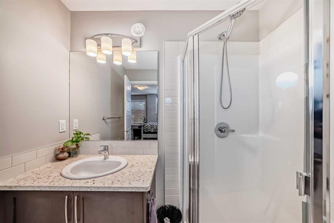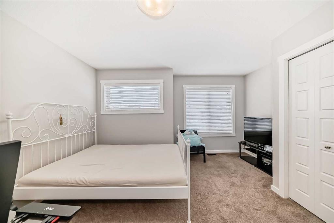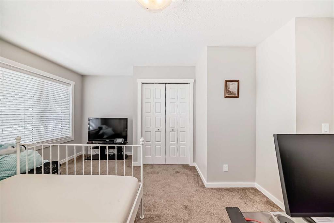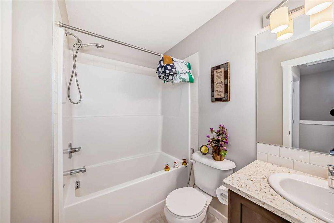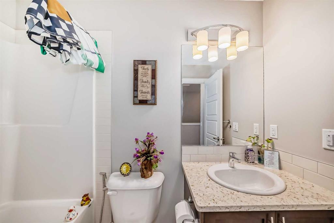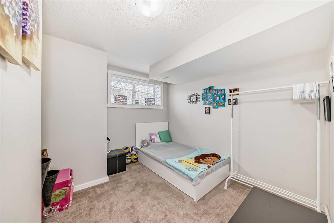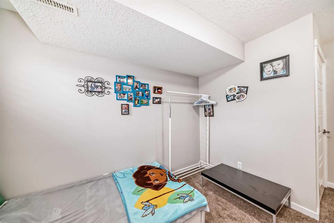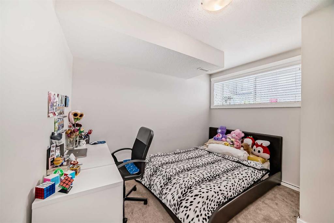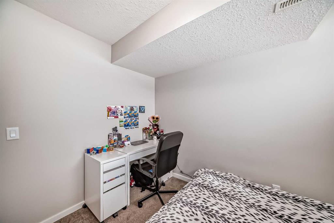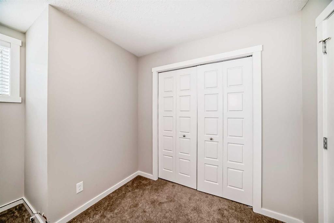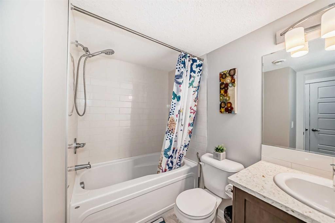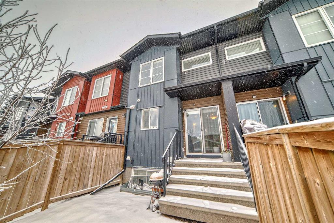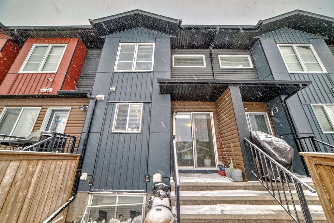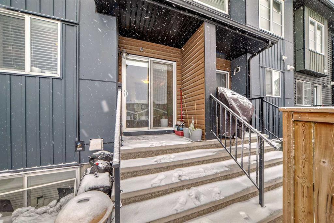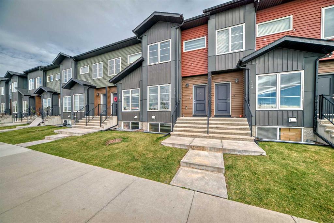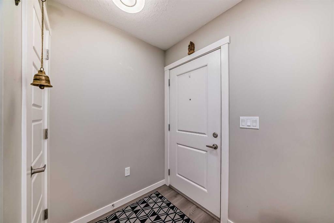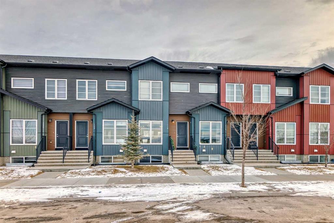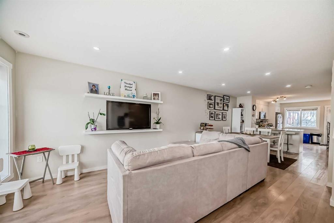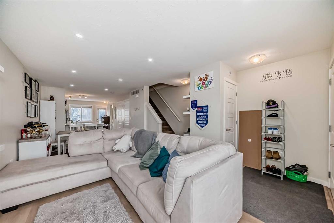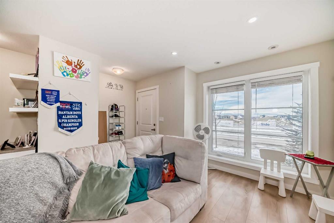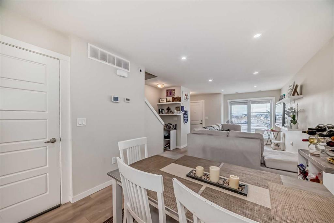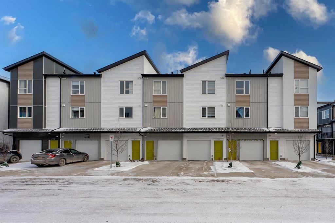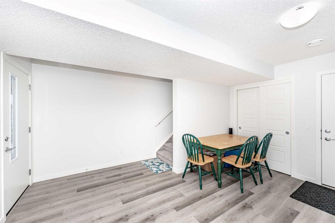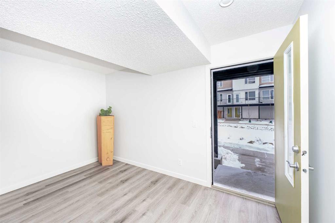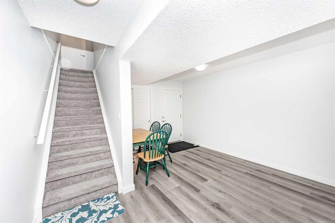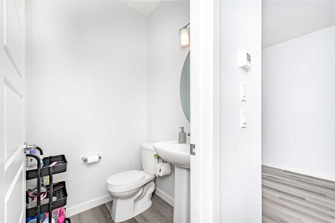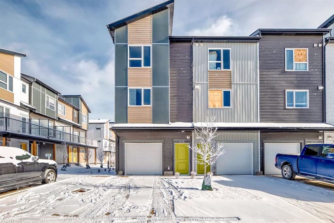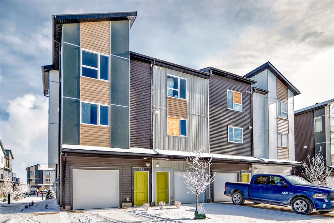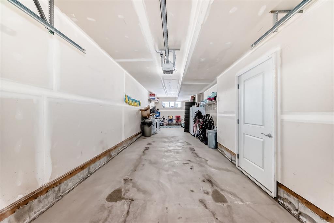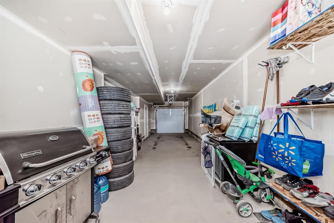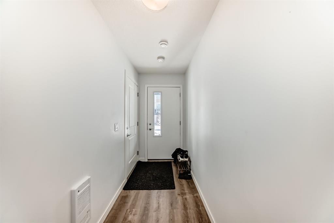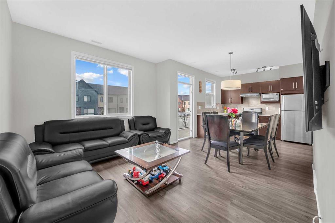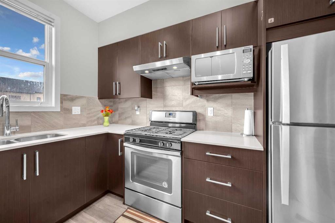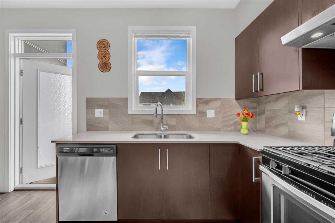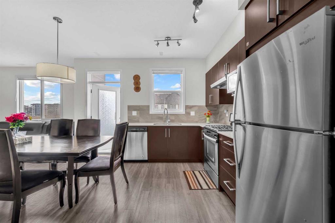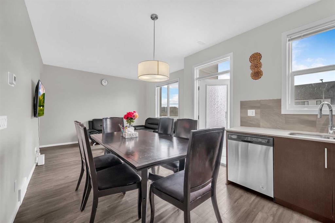211, 31 Red Embers Parade NE
Calgary T3N 1E9
MLS® Number: A2192121
$ 424,900
3
BEDROOMS
3 + 1
BATHROOMS
1,204
SQUARE FEET
2018
YEAR BUILT
This impeccably designed 3-bedroom, 3.5-bathroom condo in Calgary’s sought-after NE area offers the perfect blend of modern living and convenience. With a spacious rec room and a well-thought-out floor plan, there’s plenty of room for both relaxation and entertaining. The unit also features a private parking stall at the back, offering added ease and security. Situated in a well-developed neighbourhood, you’re just moments away from a local playground, grocery stores, and a variety of dining options. Don’t miss the opportunity to experience comfort and convenience in a prime location!
| COMMUNITY | Redstone |
| PROPERTY TYPE | Row/Townhouse |
| BUILDING TYPE | Five Plus |
| STYLE | Townhouse |
| YEAR BUILT | 2018 |
| SQUARE FOOTAGE | 1,204 |
| BEDROOMS | 3 |
| BATHROOMS | 4.00 |
| BASEMENT | Finished, Full |
| AMENITIES | |
| APPLIANCES | Dishwasher, Microwave Hood Fan, Refrigerator, Stove(s), Washer/Dryer |
| COOLING | None |
| FIREPLACE | N/A |
| FLOORING | Carpet, Ceramic Tile, Vinyl Plank |
| HEATING | Forced Air |
| LAUNDRY | In Basement |
| LOT FEATURES | Back Yard, Lawn |
| PARKING | Stall |
| RESTRICTIONS | Pet Restrictions or Board approval Required |
| ROOF | Asphalt Shingle |
| TITLE | Fee Simple |
| BROKER | First Place Realty |
| ROOMS | DIMENSIONS (m) | LEVEL |
|---|---|---|
| Bedroom | 10`10" x 11`3" | Basement |
| 4pc Bathroom | 4`11" x 7`11" | Basement |
| Bonus Room | 8`11" x 10`6" | Basement |
| Dining Room | 5`7" x 11`0" | Main |
| Kitchen | 13`11" x 8`0" | Main |
| 2pc Bathroom | 3`1" x 7`3" | Main |
| Living Room | 17`10" x 14`2" | Main |
| Bedroom - Primary | 12`10" x 14`2" | Second |
| Bedroom | 14`3" x 13`10" | Second |
| 4pc Bathroom | 4`11" x 8`1" | Second |
| 3pc Ensuite bath | 6`0" x 7`0" | Second |


