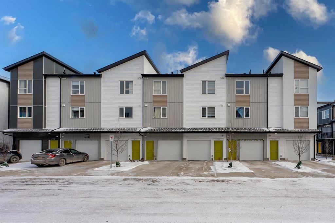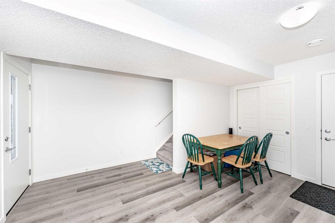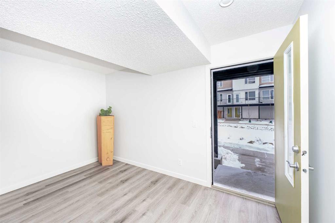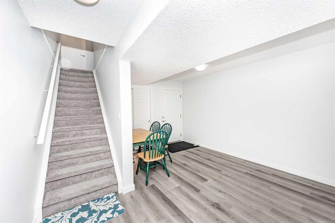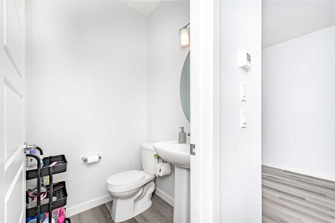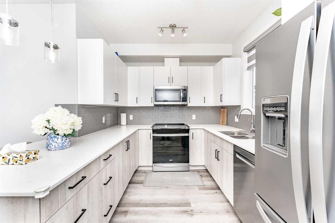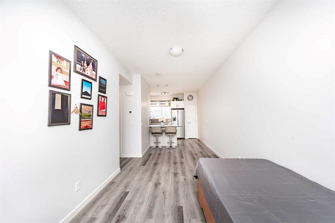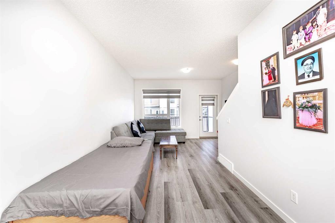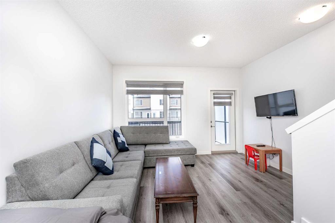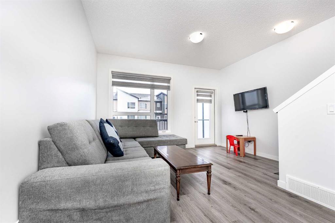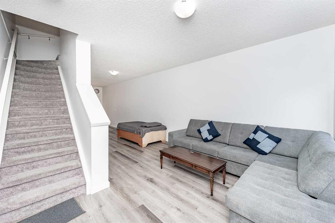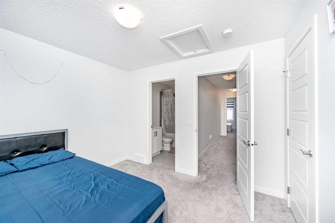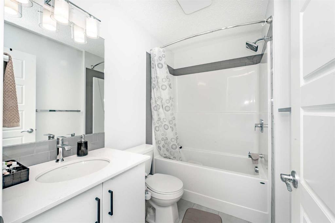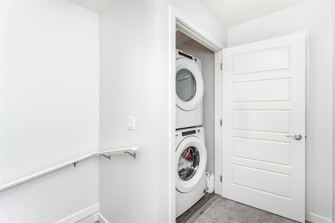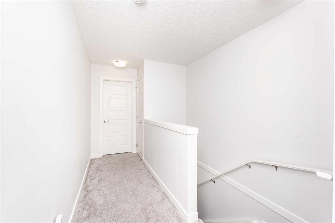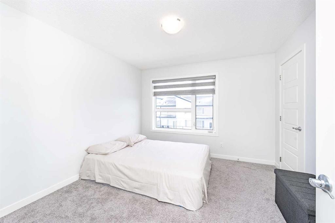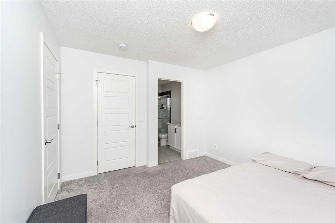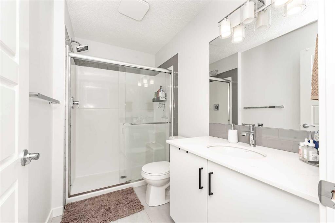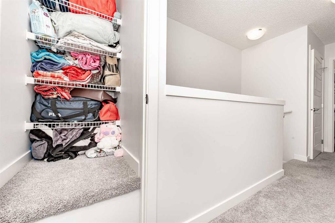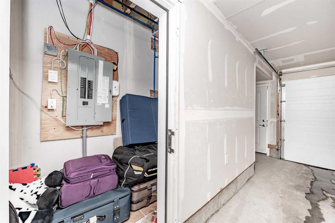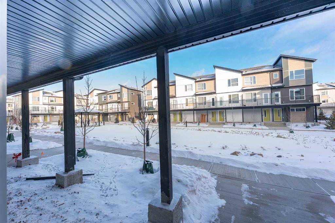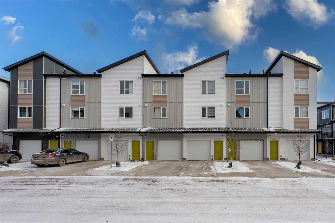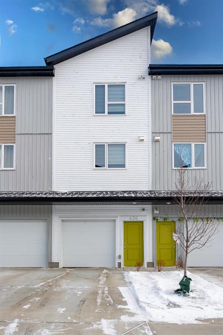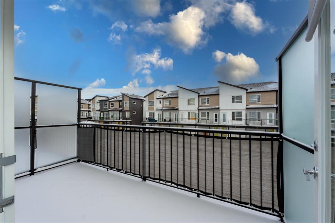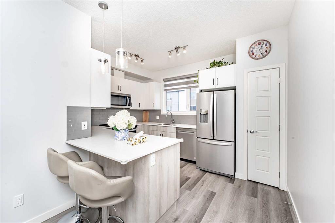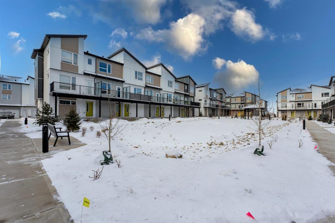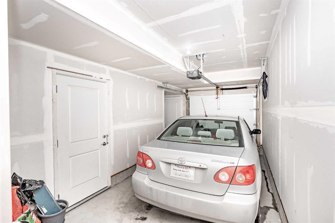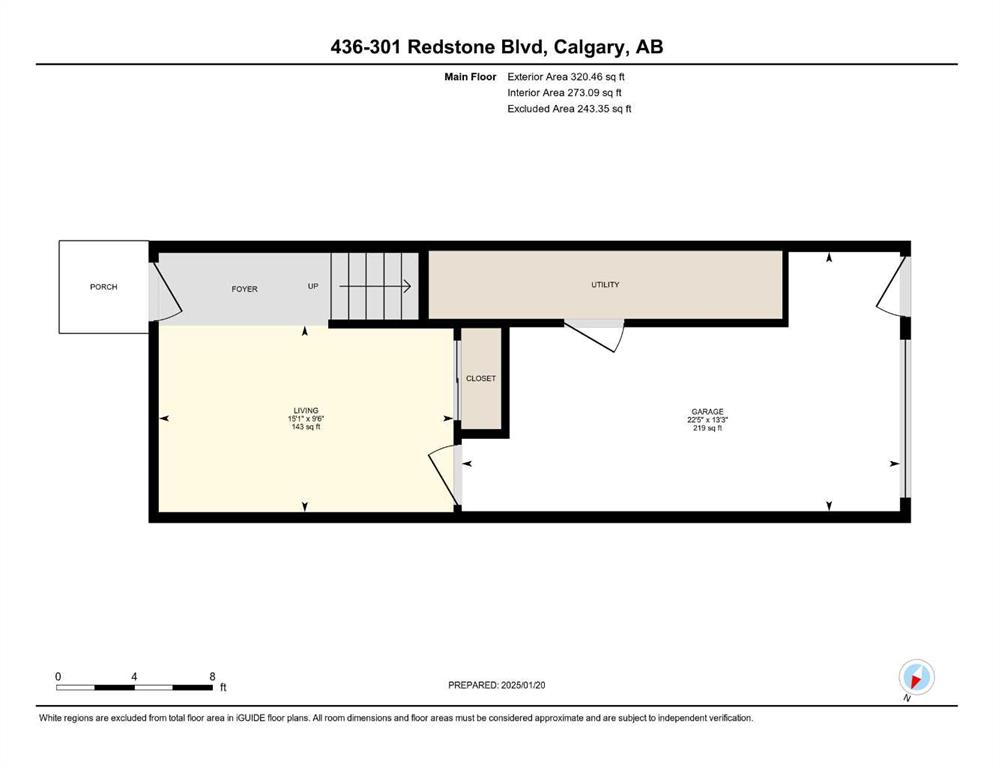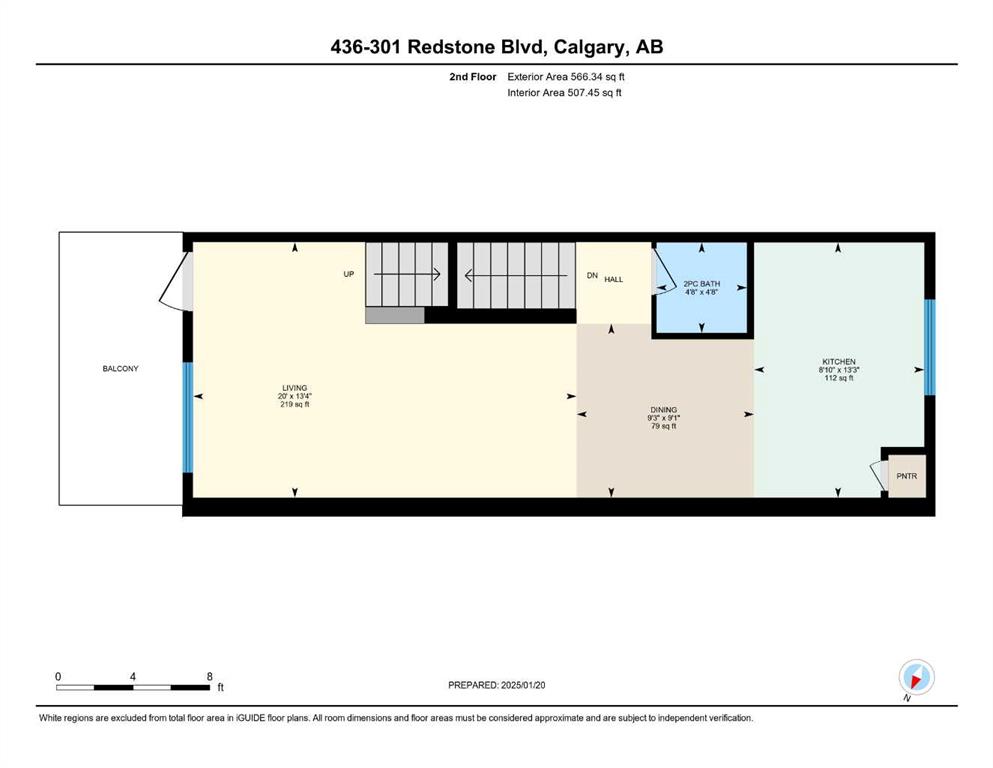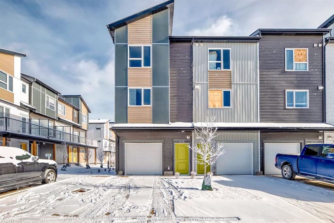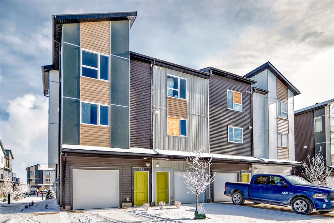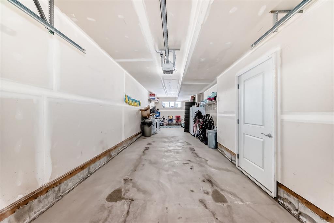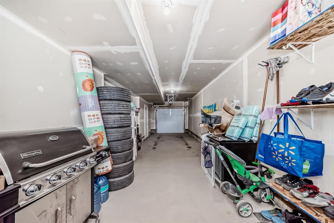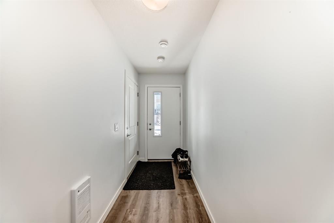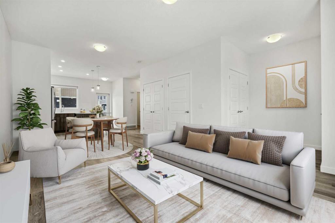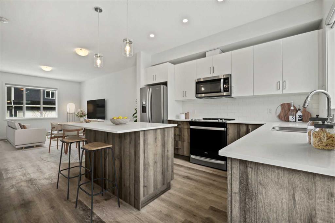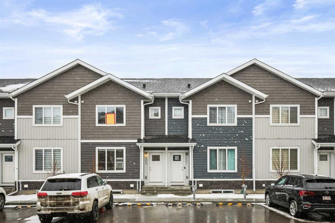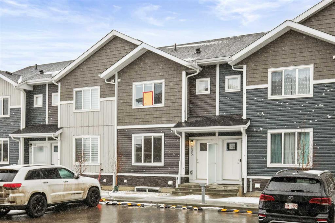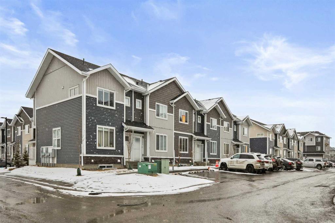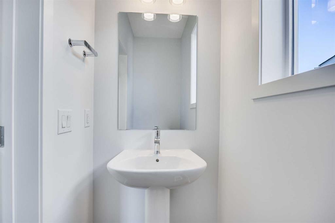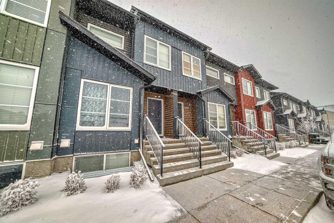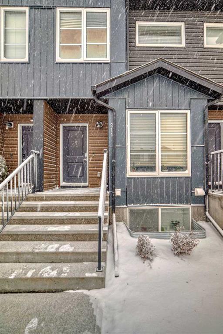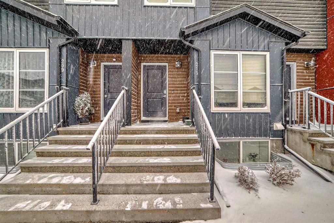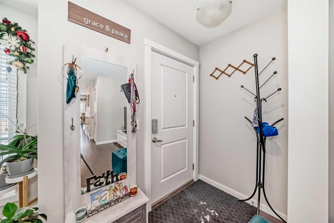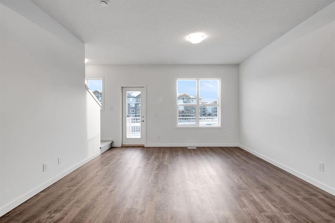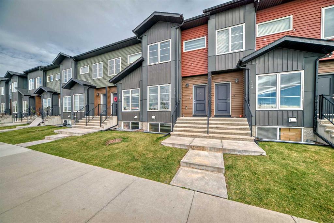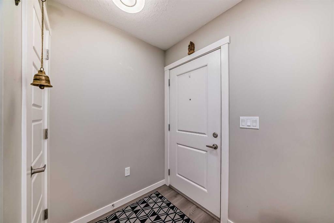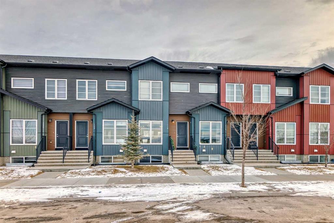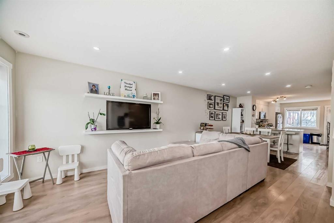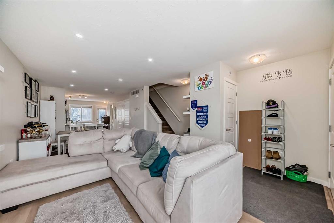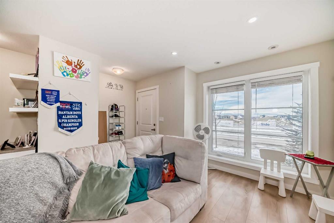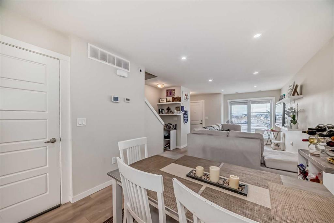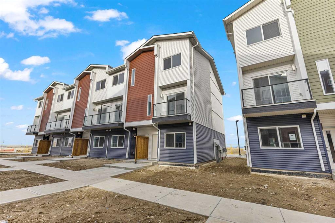436, 301 Redstone Boulevard NE
Calgary T3N 1V7
MLS® Number: A2188716
$ 434,900
2
BEDROOMS
2 + 1
BATHROOMS
1,306
SQUARE FEET
2023
YEAR BUILT
Welcome to this beautiful and modern 3-storey townhouse with 2 bedrooms and 2.5 baths, located in the highly sought-after Redstone community of NE Calgary. This stunning home offers a perfect blend of style, comfort, and convenience. Upon entering, you will find a single attached garage with ample space for additional storage. The main living area features a bright, airy, and open-concept design. The modern kitchen is equipped with sleek countertops, a spacious pantry, and an inviting breakfast bar, seamlessly connecting to the dining and living areas. Step out onto the large east-facing balcony, ideal for enjoying your mornings. A flight of stairs leads you to the upper floor, which boasts 2 bedrooms, each with his and her closets and private ensuite bathrooms. Additionally, there is a laundry area and a linen closet in the hallway. Hurry up! Contact your favorite Realtor today to schedule your private viewing!
| COMMUNITY | Redstone |
| PROPERTY TYPE | Row/Townhouse |
| BUILDING TYPE | Five Plus |
| STYLE | 3 Storey |
| YEAR BUILT | 2023 |
| SQUARE FOOTAGE | 1,306 |
| BEDROOMS | 2 |
| BATHROOMS | 3.00 |
| BASEMENT | None |
| AMENITIES | |
| APPLIANCES | Dishwasher, Microwave Hood Fan, Range, Refrigerator, Washer/Dryer |
| COOLING | None |
| FIREPLACE | N/A |
| FLOORING | Carpet, Tile, Vinyl Plank |
| HEATING | Forced Air |
| LAUNDRY | Laundry Room, Upper Level |
| LOT FEATURES | See Remarks |
| PARKING | Single Garage Attached |
| RESTRICTIONS | Board Approval, See Remarks |
| ROOF | Asphalt Shingle |
| TITLE | Fee Simple |
| BROKER | Save Max Real Estate Inc. |
| ROOMS | DIMENSIONS (m) | LEVEL |
|---|---|---|
| Living Room | 9`6" x 15`1" | Main |
| Living Room | 13`4" x 20`0" | Second |
| Kitchen | 13`3" x 8`10" | Second |
| Dining Room | 9`1" x 9`3" | Second |
| 2pc Bathroom | 4`8" x 4`8" | Second |
| Bedroom - Primary | 11`1" x 11`10" | Third |
| Bedroom | 11`0" x 10`2" | Third |
| 4pc Ensuite bath | 5`4" x 8`1" | Third |
| 3pc Ensuite bath | 5`4" x 8`10" | Third |

