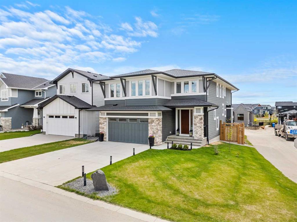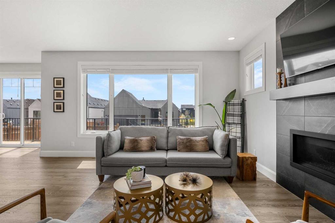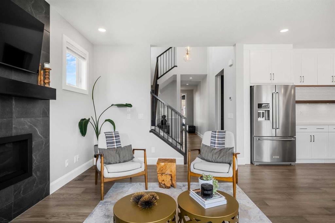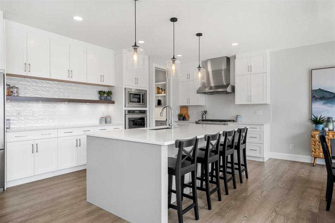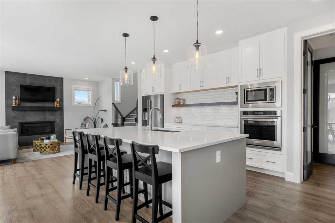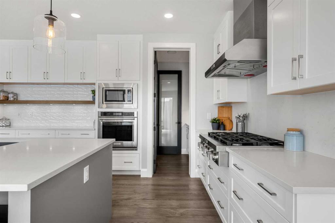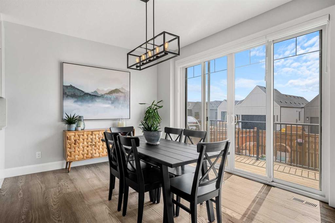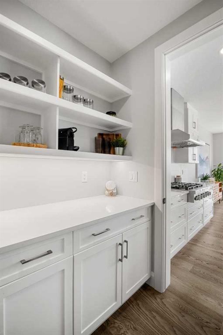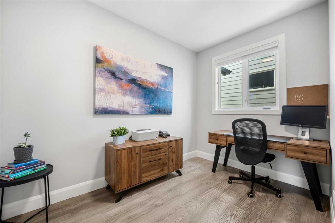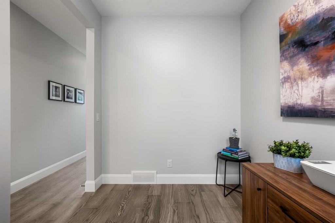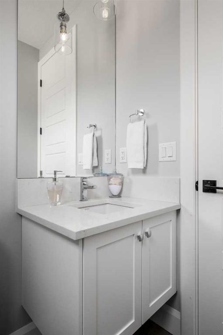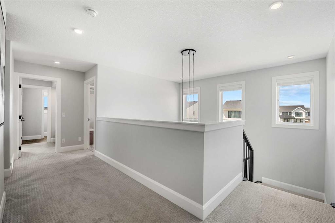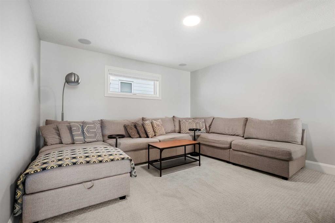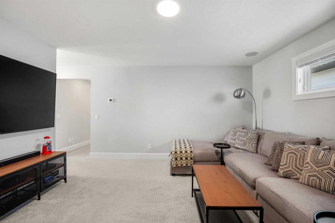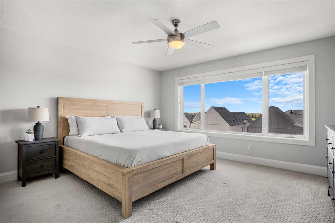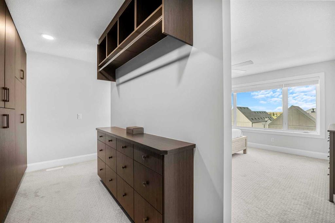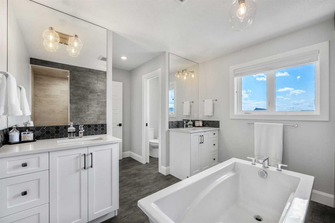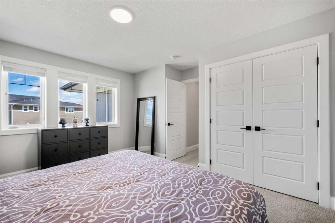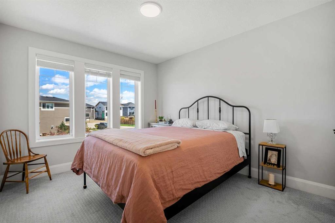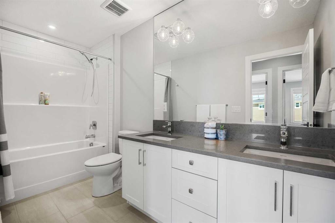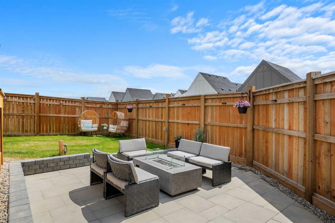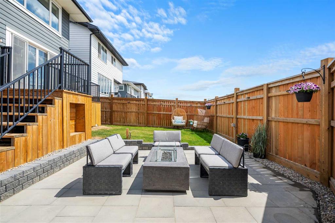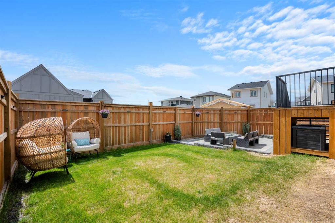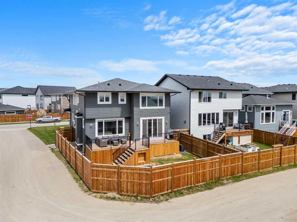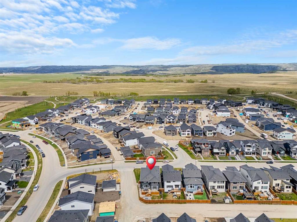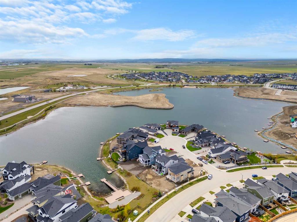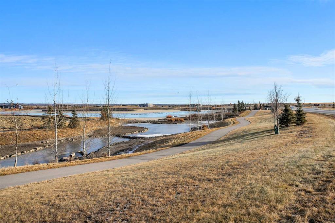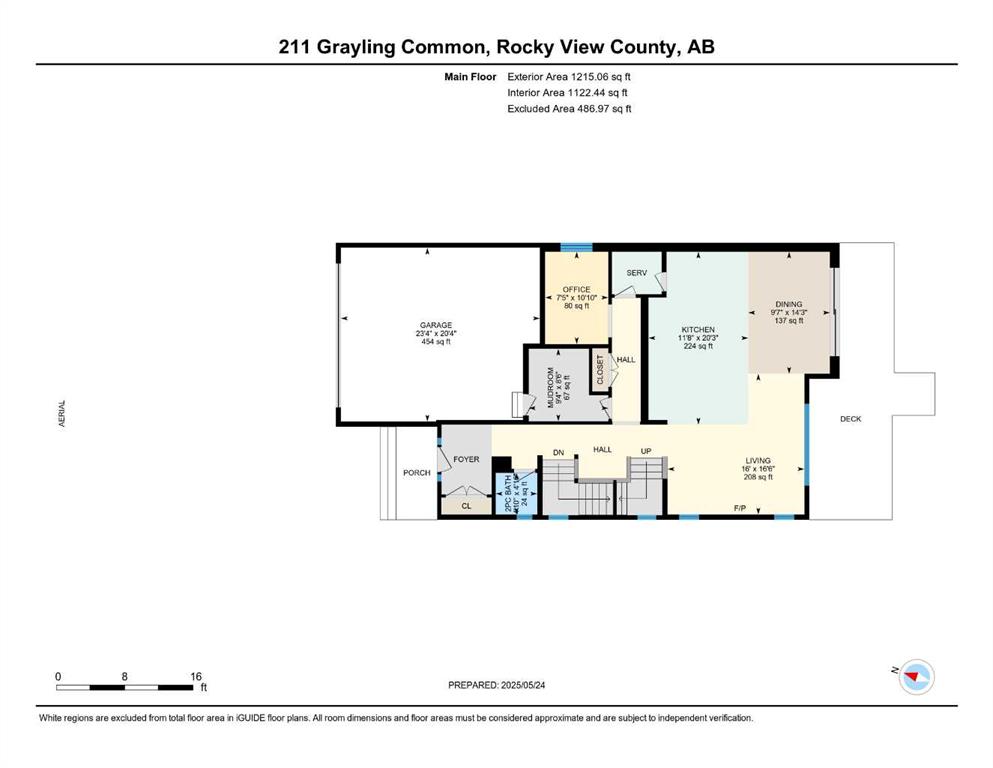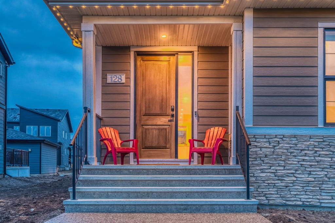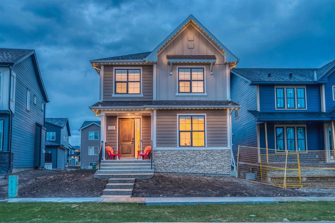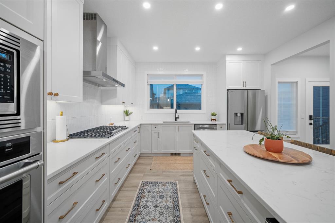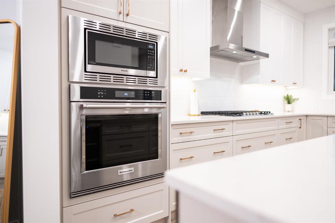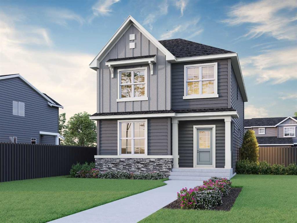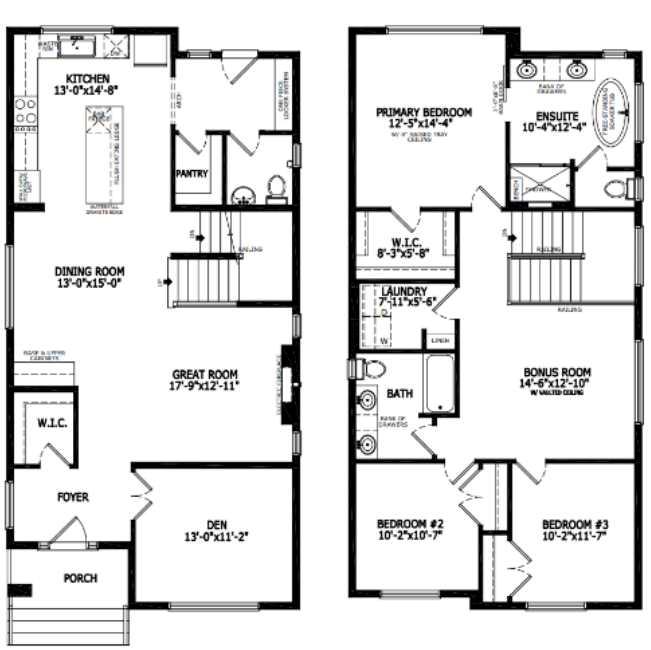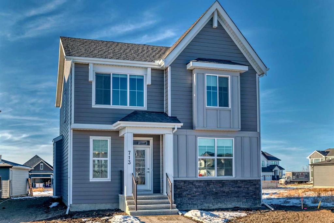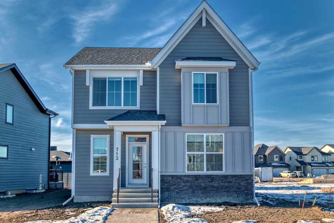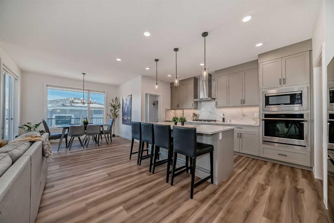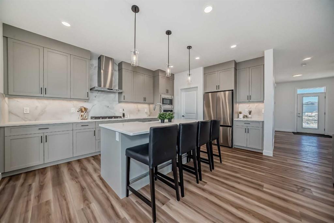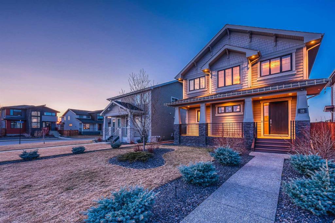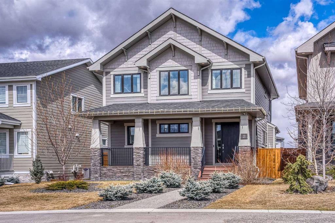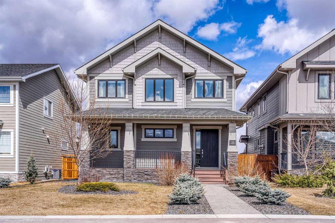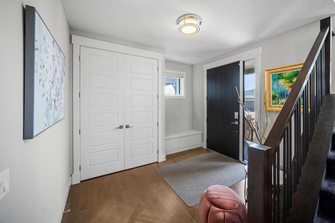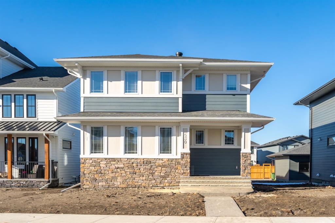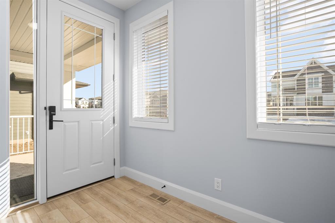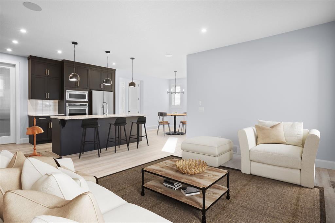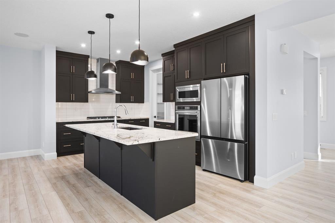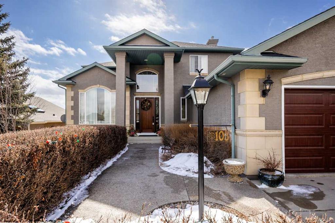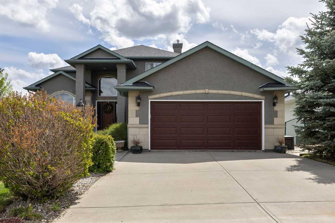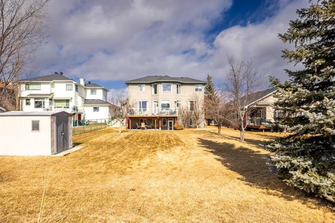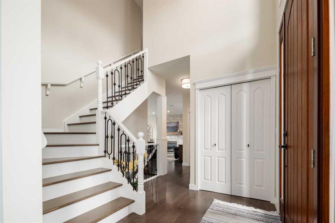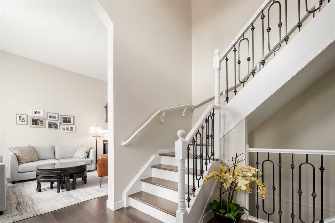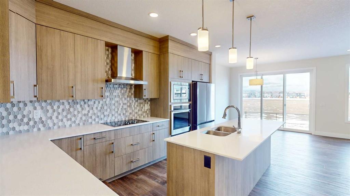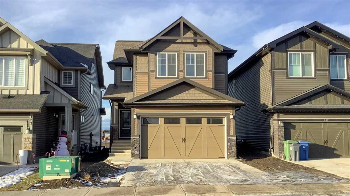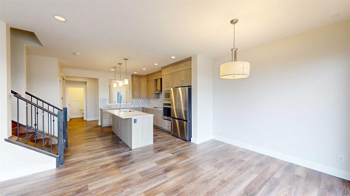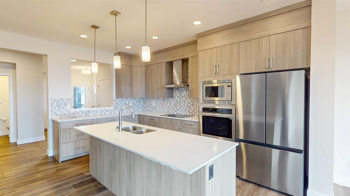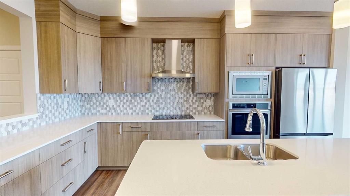211 Grayling Common
Rural Rocky View County T3Z 0G7
MLS® Number: A2225120
$ 995,000
4
BEDROOMS
2 + 1
BATHROOMS
2,899
SQUARE FEET
2021
YEAR BUILT
Welcome to your new chapter in the stunning LAKE COMMUNITY of Harmony! This 4-bedroom, 2.5-bathroom beauty on a desirable CORNER LOT is truly a home you won’t want to miss. From the moment you arrive, the impressive curb appeal and thoughtfully landscaped yard offer a warm welcome and set the tone for the thoughtfully designed interior. Step inside to a bright and spacious layout where natural light fills every corner through large windows, creating an inviting and cheerful atmosphere. The open-concept design offers the perfect blend of comfort and functionality, featuring generous living and dining spaces along with a main floor office and mudroom. The main and bonus room are also wired for sound, adding an extra layer of convenience and ambiance for entertaining or relaxing. At the heart of the home lies a stunning kitchen outfitted with built-in modern appliances, quartz backsplash, extensive counter space, and CUSTOM CABINETRY that provides exceptional storage. A cozy COFFEE BAR offers a dedicated space for morning routines or showcasing your barista talents, with even more storage to keep everything organized and tidy. Upstairs, a spacious bonus room serves as a second family room—ideal for movie nights, game days, or quiet evenings at home. The four bedrooms on this level include a serene primary retreat complete with a CUSTOM WALK THROUGH CLOSET featuring custom cabinets and drawers. The luxurious ensuite bathroom delivers a spa-like experience, with dual vanities, a standalone tub, and a walk-through shower with a rainfall showerhead. The unfinished 9-foot basement offers a wealth of potential for future development—whether you envision a home gym, recreation area, additional bedrooms, or a personal studio, this flexible space is ready for your ideas. Step outside to enjoy the privacy and space offered by the corner lot and EXPANSIVE DECK. The backyard is perfect for hosting or relaxing, and is ready for all seasons with a BBQ gas line and two additional gas lines for patio heaters or fire pits—ideal for enjoying Alberta’s changing weather in comfort. Located in the heart of Harmony, this home places you steps away from tranquil lakes, scenic walking trails, family-friendly parks, and top-rated schools and the MICKELSON GOLF COURSE AND LAUNCH PAD The vibrant and welcoming atmosphere of the community enhances everyday living with its unique blend of natural beauty and urban convenience. Don’t miss the opportunity to call this exceptional property your home. Schedule a private tour today and experience everything Harmony has to offer.
| COMMUNITY | Harmony |
| PROPERTY TYPE | Detached |
| BUILDING TYPE | House |
| STYLE | 2 Storey |
| YEAR BUILT | 2021 |
| SQUARE FOOTAGE | 2,899 |
| BEDROOMS | 4 |
| BATHROOMS | 3.00 |
| BASEMENT | Full, Unfinished |
| AMENITIES | |
| APPLIANCES | Built-In Oven, Central Air Conditioner, Dishwasher, Dryer, Gas Cooktop, Microwave, Range Hood, Refrigerator, Washer, Window Coverings |
| COOLING | Central Air |
| FIREPLACE | Gas |
| FLOORING | Carpet, Hardwood, Tile |
| HEATING | Forced Air |
| LAUNDRY | Laundry Room, Upper Level |
| LOT FEATURES | Back Yard |
| PARKING | Double Garage Attached |
| RESTRICTIONS | None Known |
| ROOF | Asphalt Shingle |
| TITLE | Fee Simple |
| BROKER | eXp Realty |
| ROOMS | DIMENSIONS (m) | LEVEL |
|---|---|---|
| 2pc Bathroom | 4`10" x 4`10" | Main |
| Dining Room | 14`3" x 9`7" | Main |
| Kitchen | 20`3" x 11`8" | Main |
| Living Room | 16`6" x 16`0" | Main |
| Mud Room | 8`6" x 9`4" | Main |
| Office | 10`10" x 7`5" | Main |
| 5pc Bathroom | 11`10" x 5`2" | Upper |
| 5pc Ensuite bath | 16`0" x 10`4" | Upper |
| Bedroom | 9`11" x 11`4" | Upper |
| Bedroom | 12`11" x 13`3" | Upper |
| Bedroom | 9`11" x 13`8" | Upper |
| Family Room | 14`5" x 13`5" | Upper |
| Laundry | 10`6" x 6`4" | Upper |
| Bedroom - Primary | 14`4" x 13`6" | Upper |


