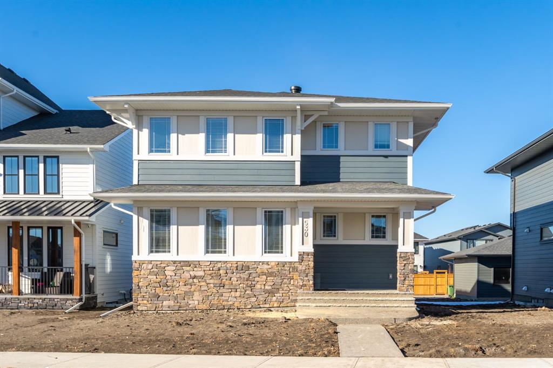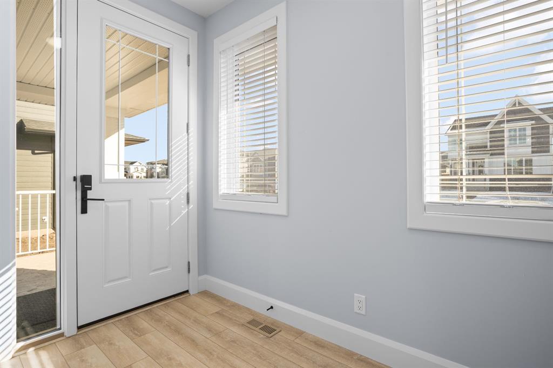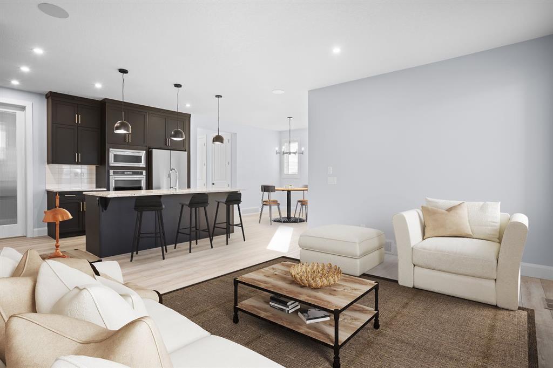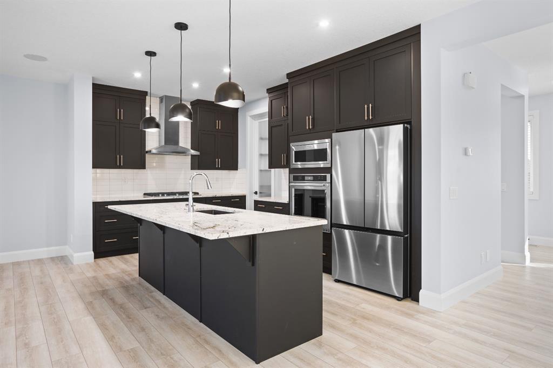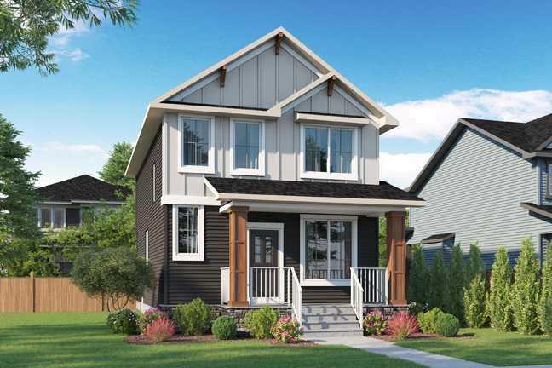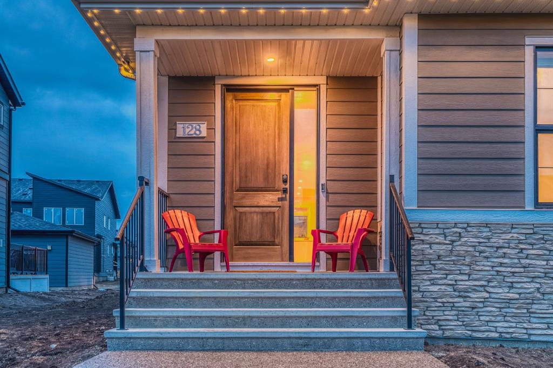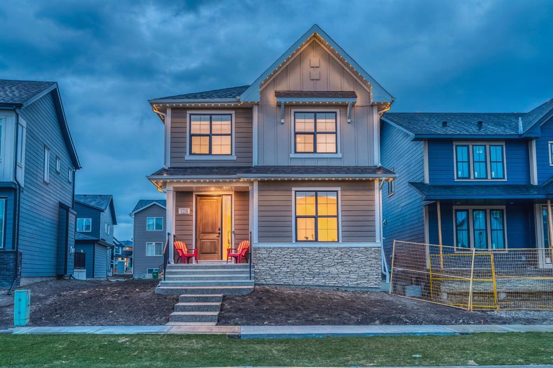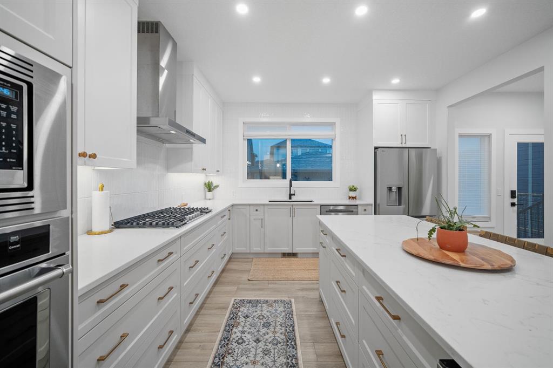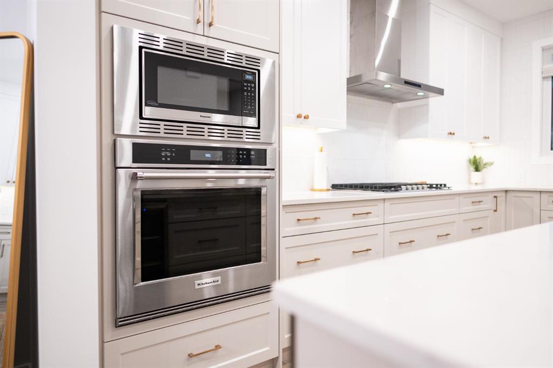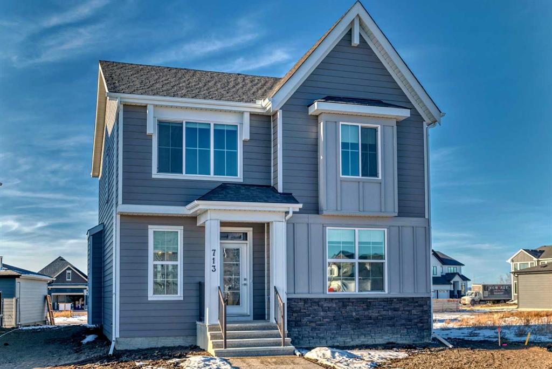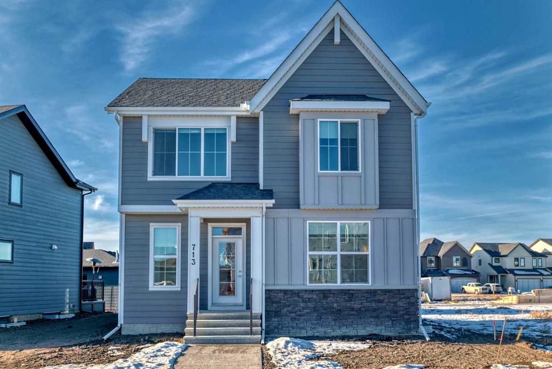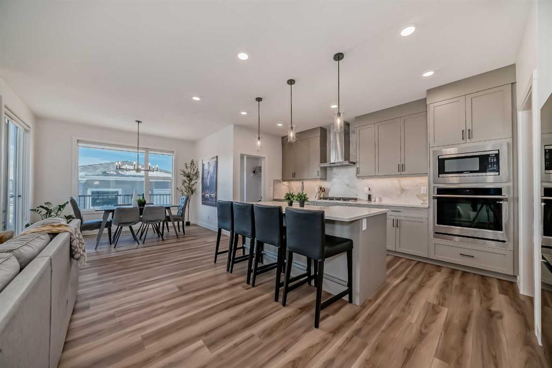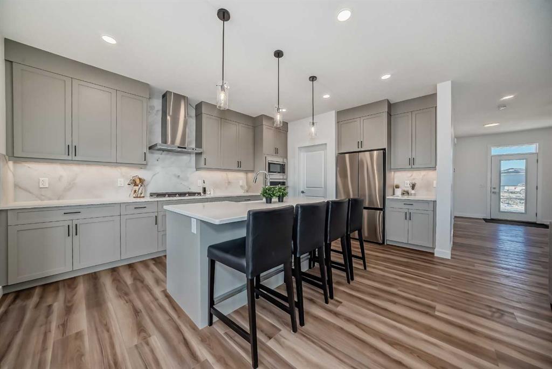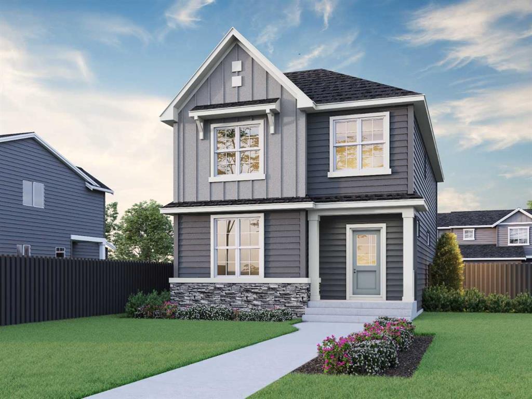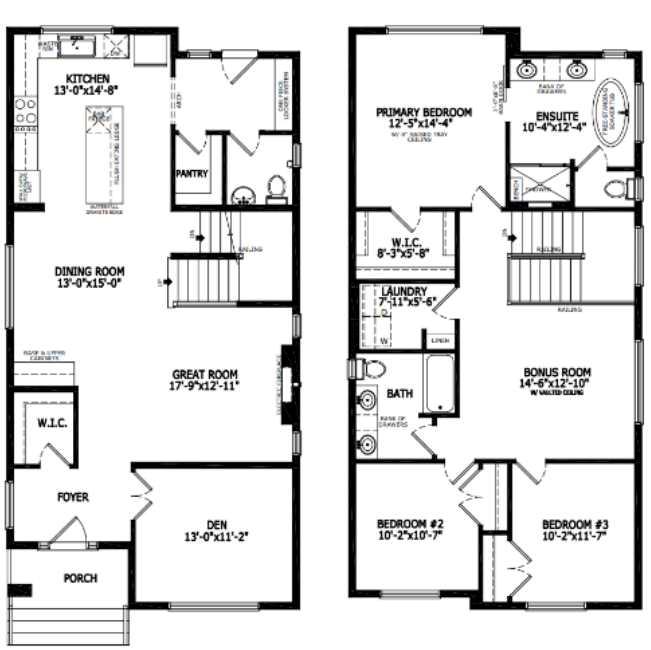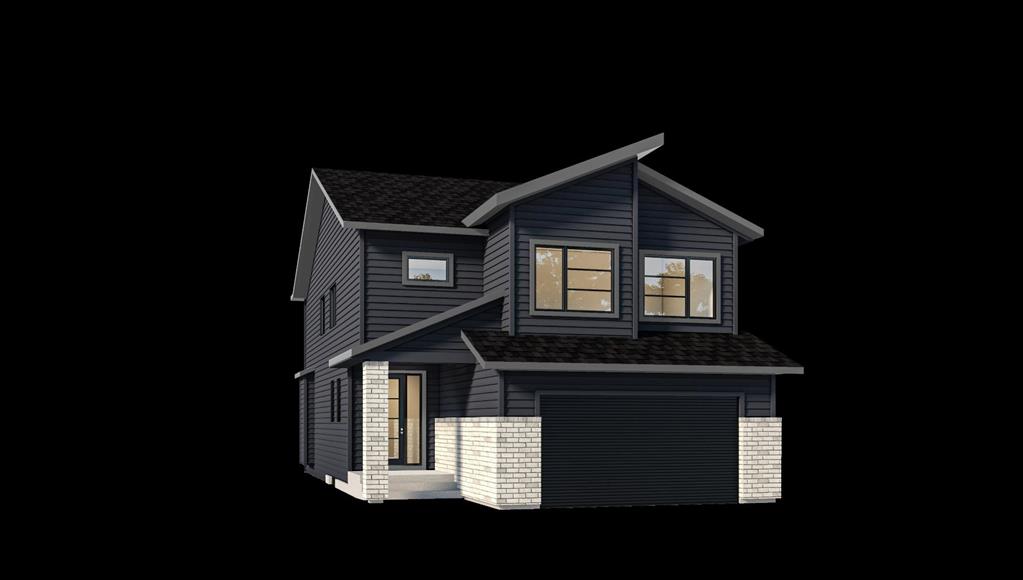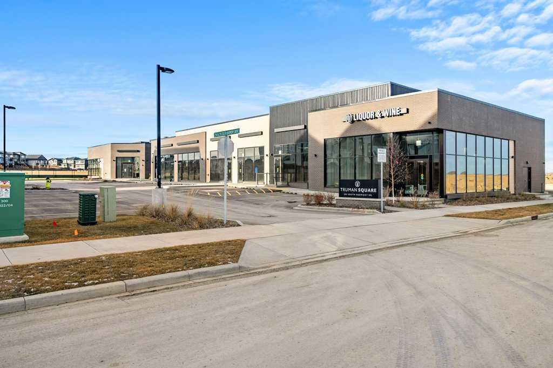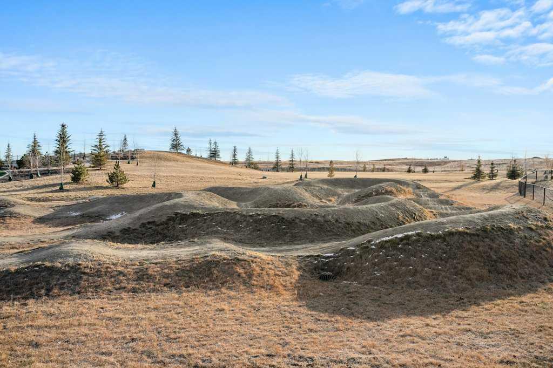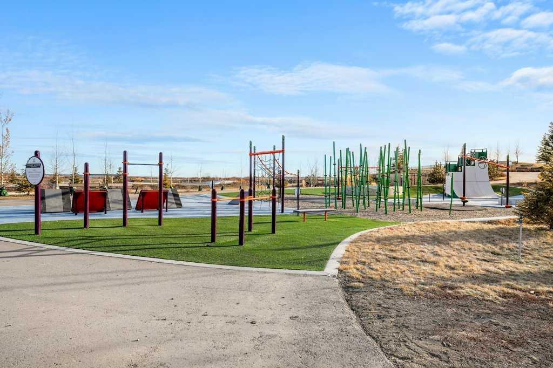63 Juneberry Heights
Rural Rocky View County T3Z2C5
MLS® Number: A2177843
$ 908,198
3
BEDROOMS
2 + 1
BATHROOMS
1,793
SQUARE FEET
2025
YEAR BUILT
Discover the charm and elegance of this new home in the vibrant lake community of Harmony! This thoughtfully designed home features 3 spacious bedrooms and 2.5 bathrooms, crafted to blend style, functionality, and comfort in every corner. With modern touches throughout, this home invites you to experience upscale living in one of Alberta’s most desirable neighborhoods . The main floor layout seamlessly combines the living room, kitchen and dining areas - perfect for entertaining or spending quality time with loved ones. You will love the upgraded Samsung gourmet kitchen package paired with white cabinets and sleek quartz countertops throughout. This kitchen offers both style and practicality, making meal prep a pleasure in a space that’s as beautiful as it is functional. The walk-out basement adds valuable flexibility and direct access to outdoor living. With a rare rear detached triple-car garage, you'll have plenty of room for vehicles, storage, and any extras that enhance your life. Photos are representative.
| COMMUNITY | Harmony |
| PROPERTY TYPE | Detached |
| BUILDING TYPE | House |
| STYLE | 2 Storey |
| YEAR BUILT | 2025 |
| SQUARE FOOTAGE | 1,793 |
| BEDROOMS | 3 |
| BATHROOMS | 3.00 |
| BASEMENT | Full, Unfinished, Walk-Out To Grade |
| AMENITIES | |
| APPLIANCES | See Remarks |
| COOLING | Other |
| FIREPLACE | N/A |
| FLOORING | Vinyl Plank |
| HEATING | Forced Air, Natural Gas |
| LAUNDRY | Upper Level |
| LOT FEATURES | Back Lane, Back Yard, Lake |
| PARKING | Triple Garage Detached |
| RESTRICTIONS | Airspace Restriction, Easement Registered On Title, Restrictive Covenant, Utility Right Of Way |
| ROOF | See Remarks |
| TITLE | Fee Simple |
| BROKER | Bode Platform Inc. |
| ROOMS | DIMENSIONS (m) | LEVEL |
|---|---|---|
| Dining Room | 11`6" x 11`3" | Main |
| Great Room | 12`11" x 13`6" | Main |
| 2pc Bathroom | 0`0" x 0`0" | Main |
| 4pc Bathroom | Upper | |
| 5pc Ensuite bath | Upper | |
| Flex Space | 11`3" x 10`0" | Upper |
| Bedroom - Primary | 12`0" x 13`6" | Upper |
| Bedroom | 11`3" x 9`4" | Upper |
| Bedroom | 11`3" x 9`3" | Upper |


