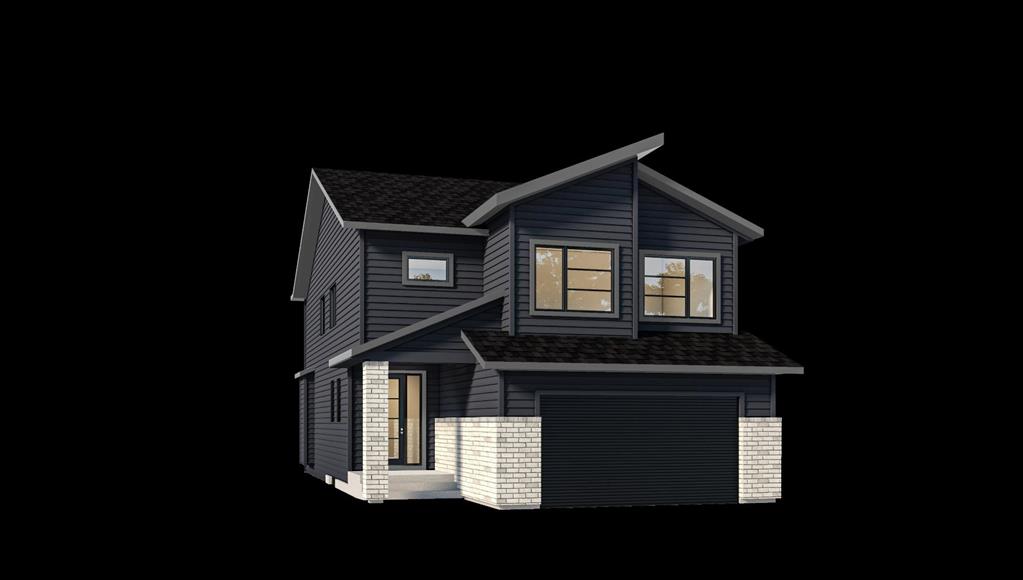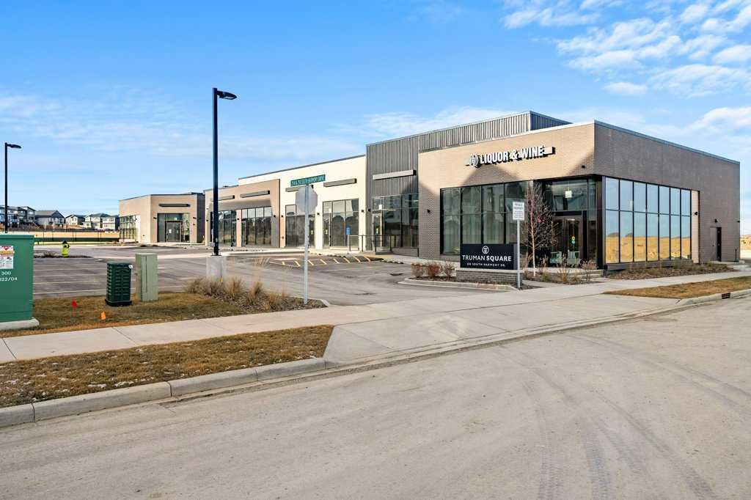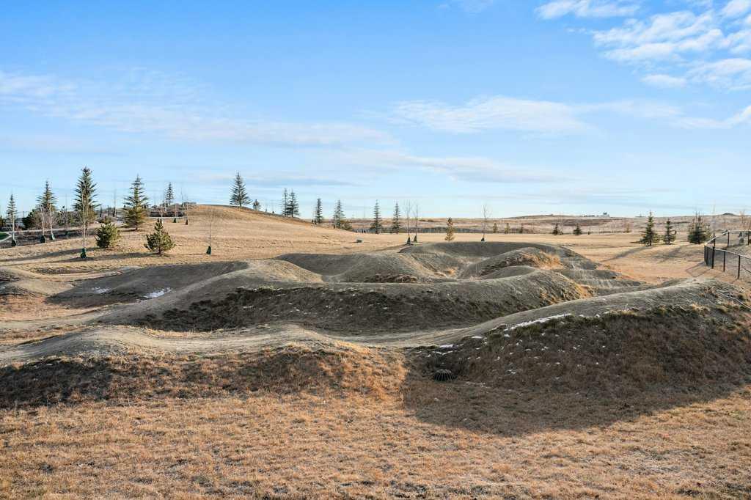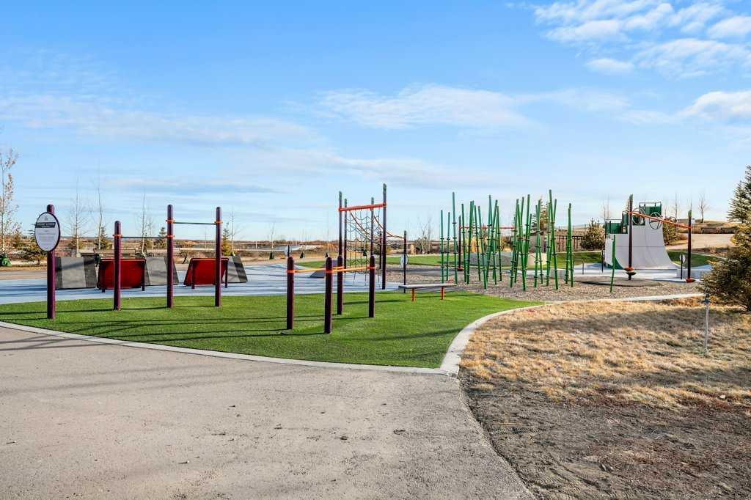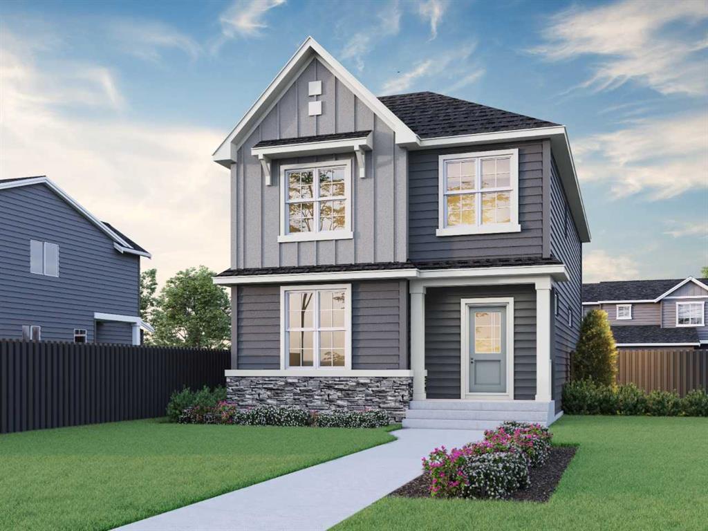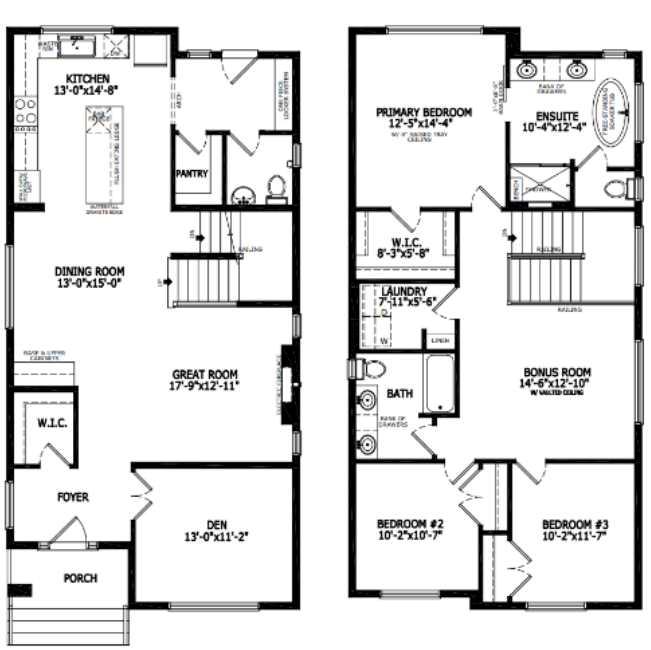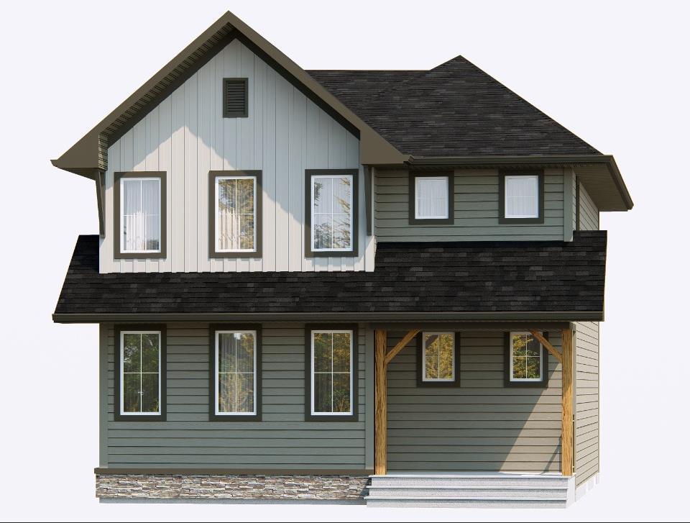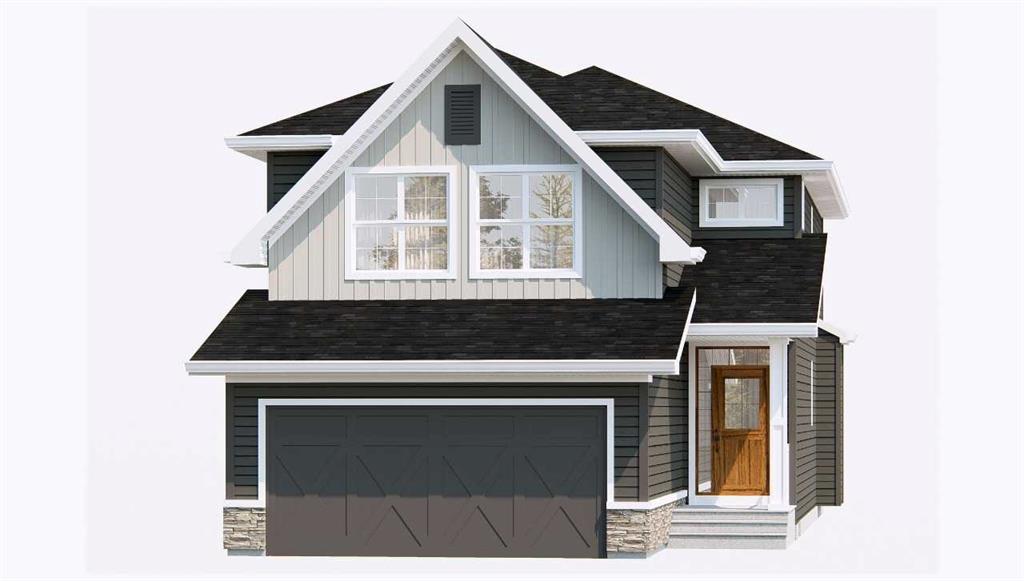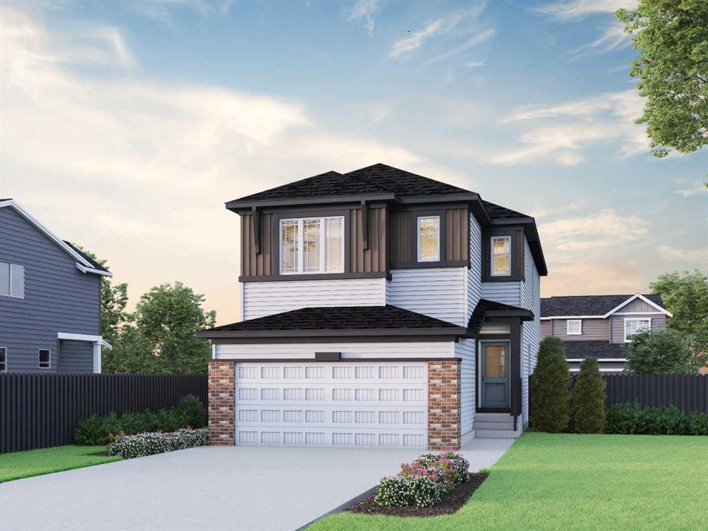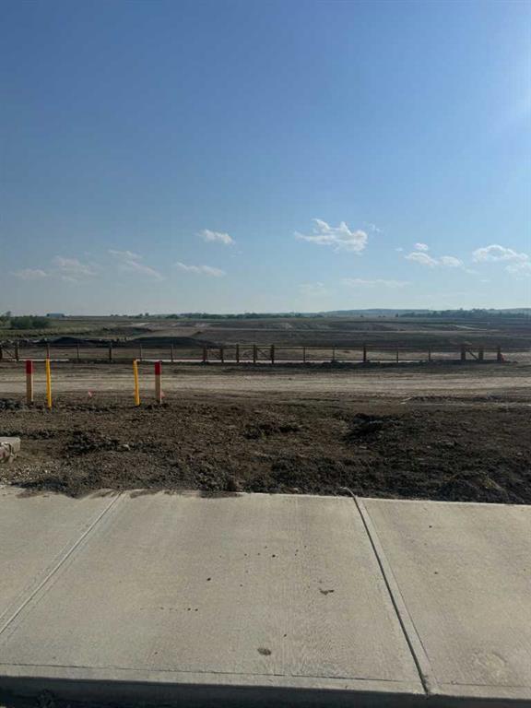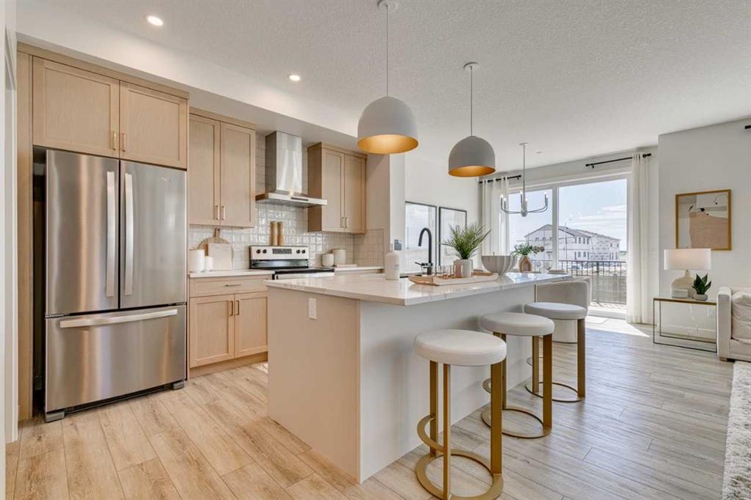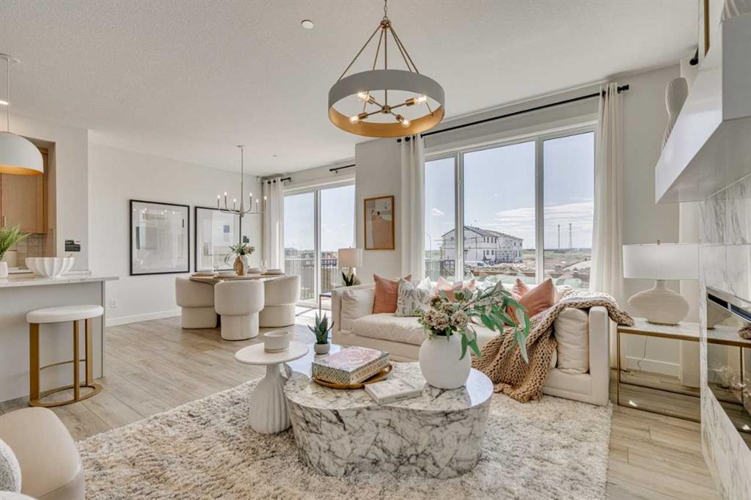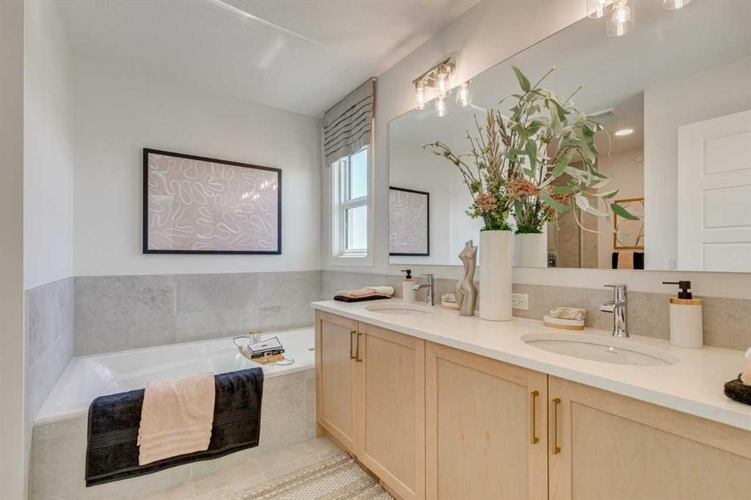577 Grayling Bend
Rural Rocky View County T3Z 0H6
MLS® Number: A2205684
$ 777,900
3
BEDROOMS
2 + 0
BATHROOMS
2,031
SQUARE FEET
2026
YEAR BUILT
Baywest Homes presents the Reegan. Located on a traditional interior rectangular lot in the award-winning community of Harmony with only a quick stroll the Phil Mickelson designed National golf course, Launch Pad, Adventure Park and a short ride to the Harmony Beach. An inviting home for a family who likes to entertain, featuring Hardi-board siding with a contemporary elevation and a fantastic great room. Step into 9' ceilings, a pristine design with a convenient main floor office, generous size mudroom which connects your double attached garage to the walk-through pantry. The kitchen comes with a full set of stainless-steel appliances, stone counters, a central island ideal for entertaining family and friends and is positioned just off the dining area and into the bright open-concept lifestyle room boasting a gas fireplace. The upper plan starts at the side bonus room, designed to be the hub of this space. A 4-piece bath, full size laundry room and 2 kids rooms situated to the front. The rear primary bedroom has room for a king bed with accessories and comes with a walk-in closet for 2, and spa inspired 4-peice en-suite bath with a separate shower, deep soaker tub, water closet and storage vanity. To wrap this all up enjoy the selections from Baywest crafted Signature Collections, a comprehensive collection of their most popular materials, carefully chosen for their quality, bundled to provide you with an excellent price and lasting value!
| COMMUNITY | Harmony |
| PROPERTY TYPE | Detached |
| BUILDING TYPE | House |
| STYLE | 2 Storey |
| YEAR BUILT | 2026 |
| SQUARE FOOTAGE | 2,031 |
| BEDROOMS | 3 |
| BATHROOMS | 2.00 |
| BASEMENT | Full, Unfinished |
| AMENITIES | |
| APPLIANCES | Dishwasher, Electric Stove, Microwave, Range Hood, Refrigerator |
| COOLING | None |
| FIREPLACE | Gas, Living Room, See Remarks |
| FLOORING | See Remarks |
| HEATING | Forced Air, Natural Gas |
| LAUNDRY | Upper Level |
| LOT FEATURES | Corner Lot, Level, Rectangular Lot |
| PARKING | Double Garage Attached, Insulated |
| RESTRICTIONS | None Known |
| ROOF | Asphalt Shingle |
| TITLE | Fee Simple |
| BROKER | RE/MAX First |
| ROOMS | DIMENSIONS (m) | LEVEL |
|---|---|---|
| Mud Room | 11`0" x 7`0" | Main |
| Foyer | 8`0" x 7`0" | Main |
| Pantry | 6`0" x 7`0" | Main |
| Office | 9`4" x 8`0" | Main |
| Kitchen | 11`0" x 14`0" | Main |
| Dining Room | 11`0" x 11`0" | Main |
| Living Room | 14`0" x 12`0" | Main |
| Bedroom | 9`4" x 11`0" | Upper |
| Bedroom | 9`4" x 11`0" | Upper |
| Bonus Room | 13`1" x 12`0" | Upper |
| Bedroom - Primary | 14`0" x 12`2" | Upper |
| 4pc Bathroom | 0`0" x 0`0" | Upper |
| Laundry | 9`0" x 6`0" | Upper |
| 4pc Ensuite bath | 0`0" x 0`0" | Upper |

