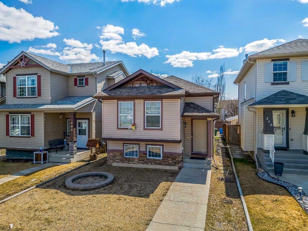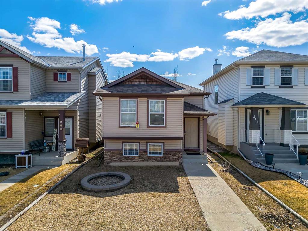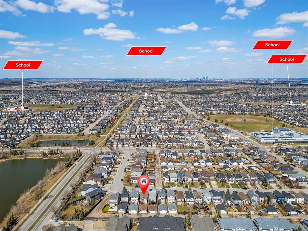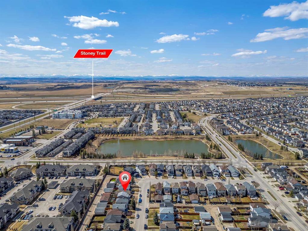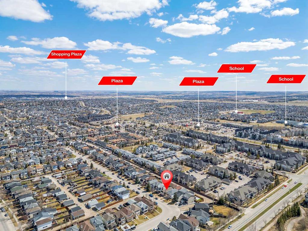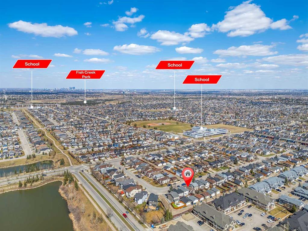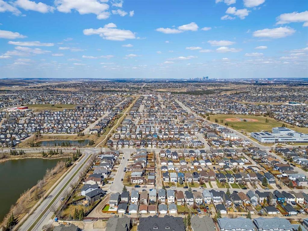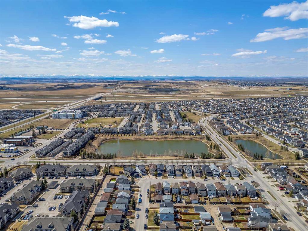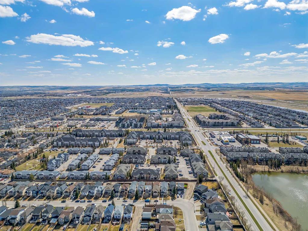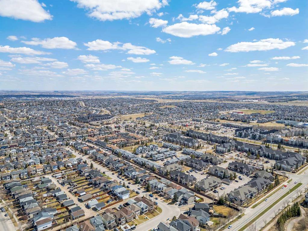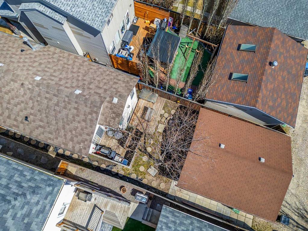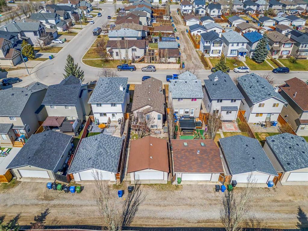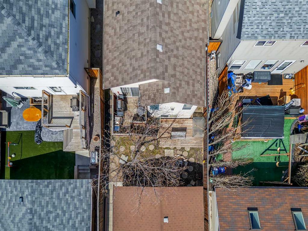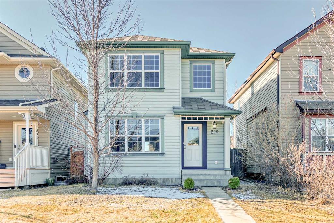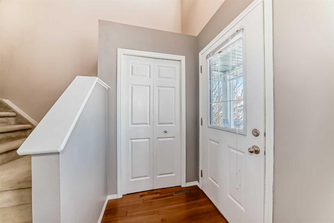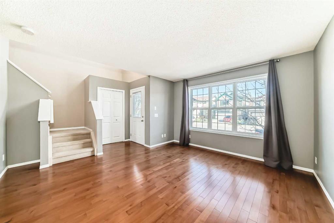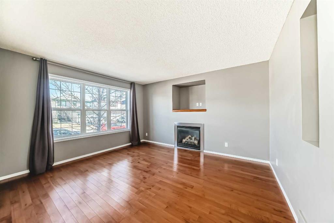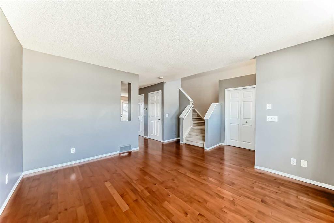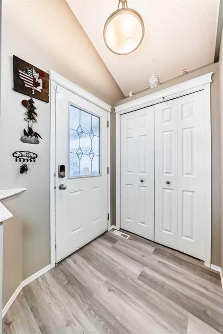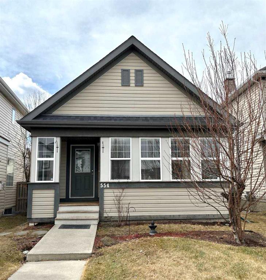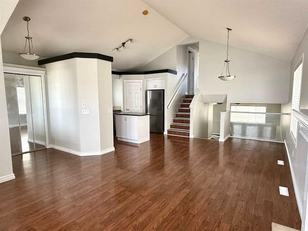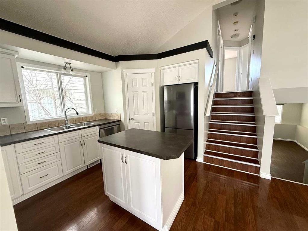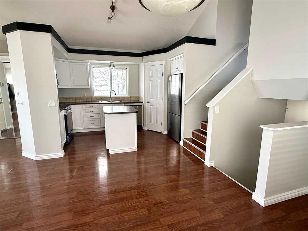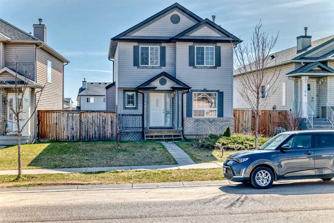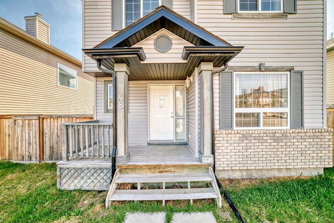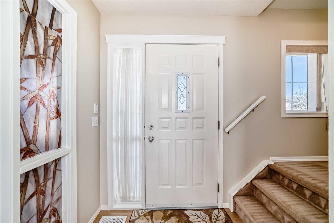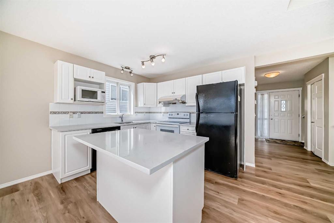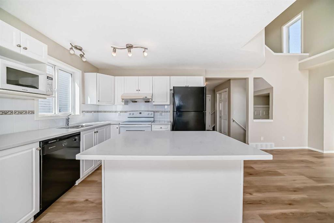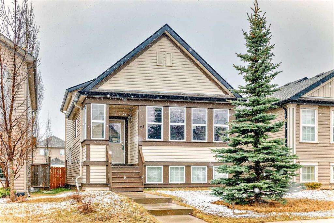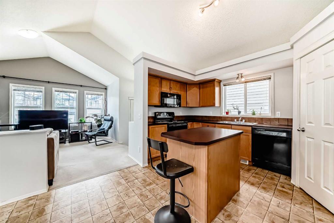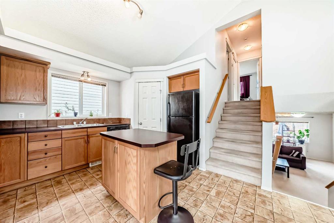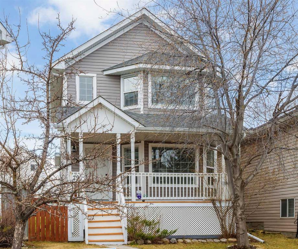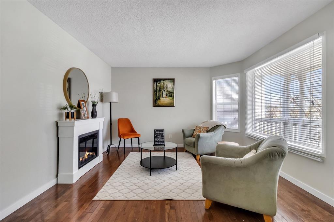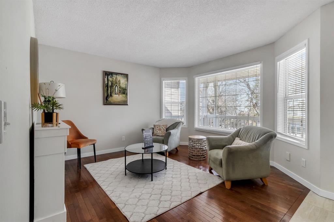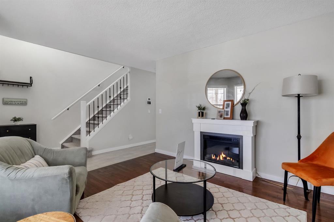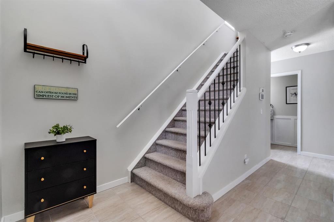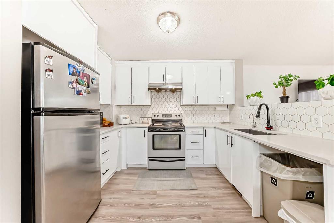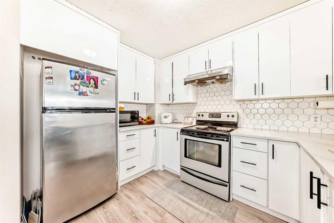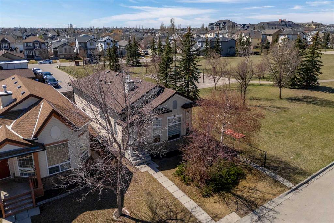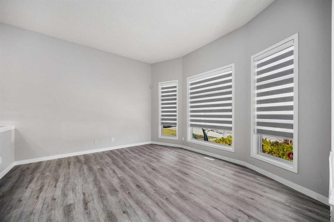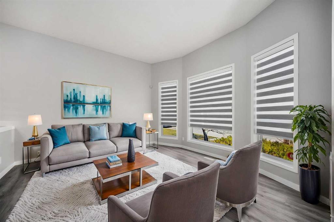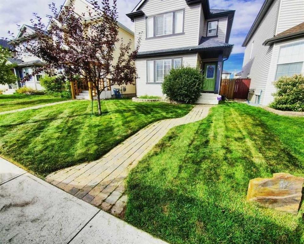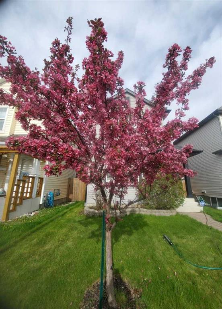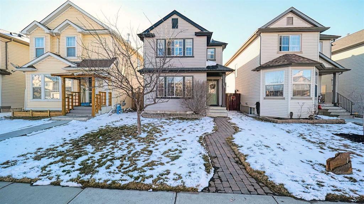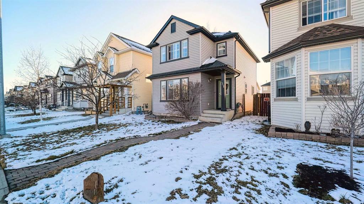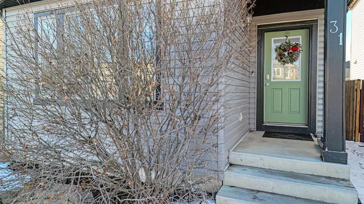212 Everridge Way SW
Calgary T2Y 4X4
MLS® Number: A2213903
$ 546,000
2
BEDROOMS
1 + 0
BATHROOMS
904
SQUARE FEET
2003
YEAR BUILT
Welcome to this well-situated home in the heart of Evergreen, a fully developed bi-level home that is not just ideally located, but also offers a sense of ease and convenience. It's close to all essential amenities, including shopping, public transit, schools, and easy access to major roadways. The main floor features a spacious living room with a cozy gas fireplace, an open kitchen with a nook area leading to a private deck, and two comfortable bedrooms upstairs, along with a full bathroom. The lower level boasts 9-foot ceilings and an expansive family room perfect for relaxation and entertainment, complemented by an additional full bathroom.
| COMMUNITY | Evergreen |
| PROPERTY TYPE | Detached |
| BUILDING TYPE | House |
| STYLE | Bi-Level |
| YEAR BUILT | 2003 |
| SQUARE FOOTAGE | 904 |
| BEDROOMS | 2 |
| BATHROOMS | 1.00 |
| BASEMENT | Finished, Full |
| AMENITIES | |
| APPLIANCES | None |
| COOLING | None |
| FIREPLACE | Gas |
| FLOORING | Carpet, Linoleum |
| HEATING | Forced Air |
| LAUNDRY | In Unit |
| LOT FEATURES | Rectangular Lot |
| PARKING | Double Garage Detached |
| RESTRICTIONS | See Remarks |
| ROOF | Asphalt Shingle |
| TITLE | Fee Simple |
| BROKER | RE/MAX Real Estate (Mountain View) |
| ROOMS | DIMENSIONS (m) | LEVEL |
|---|---|---|
| Bedroom | 9`10" x 9`10" | Main |
| Bedroom - Primary | 15`1" x 12`2" | Main |
| 4pc Bathroom | 0`0" x 0`0" | Main |
| Kitchen | 9`10" x 8`10" | Main |

