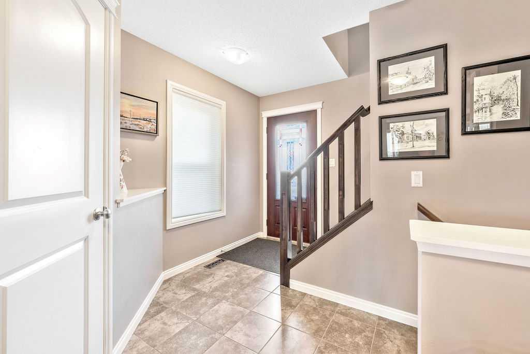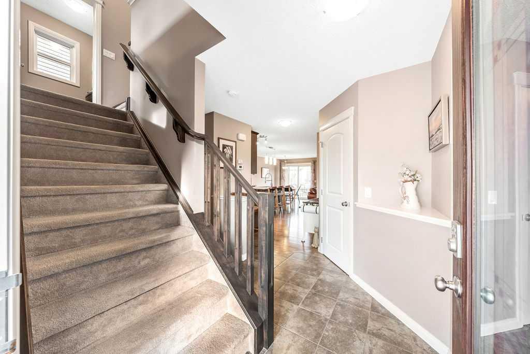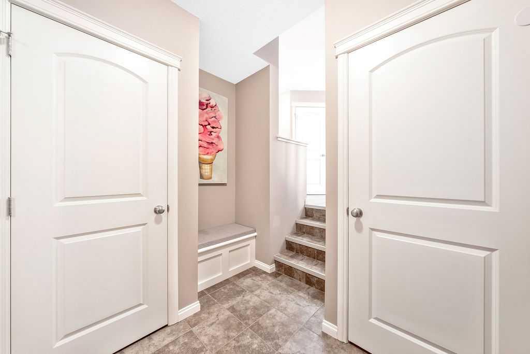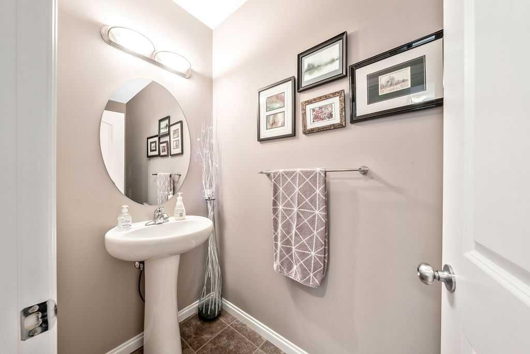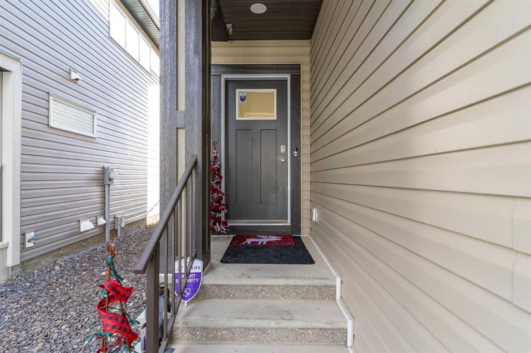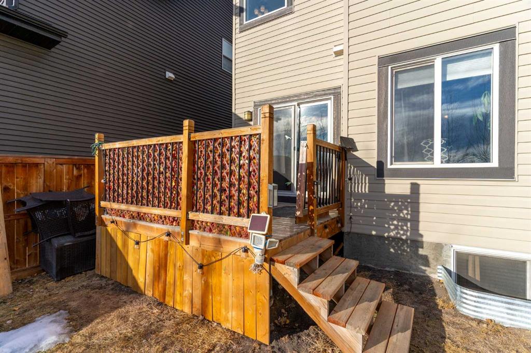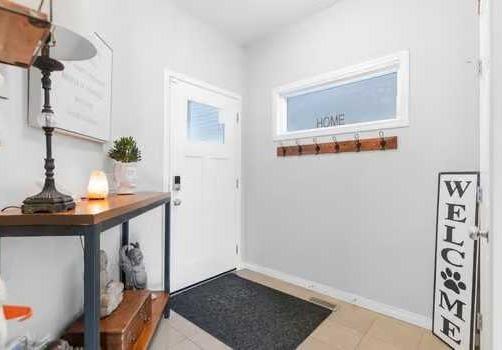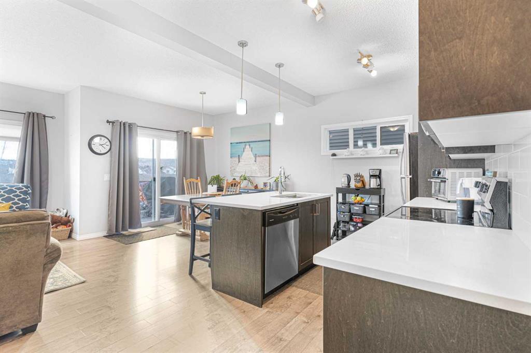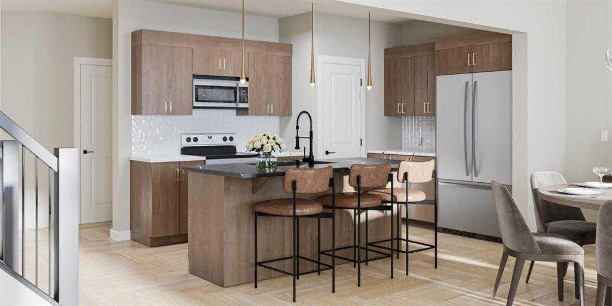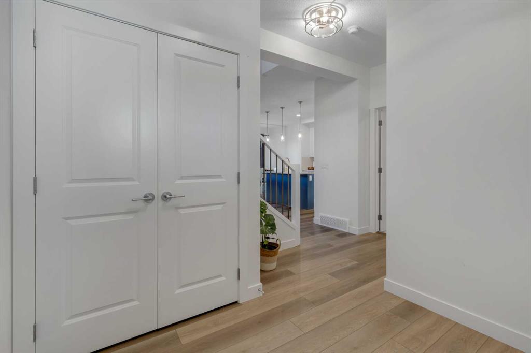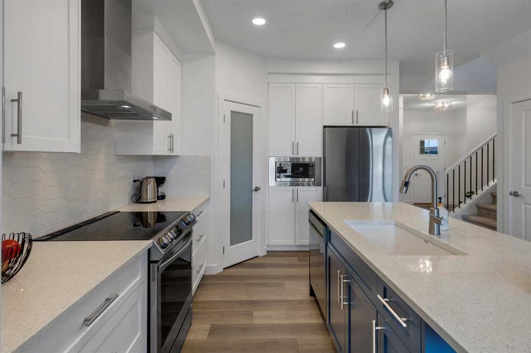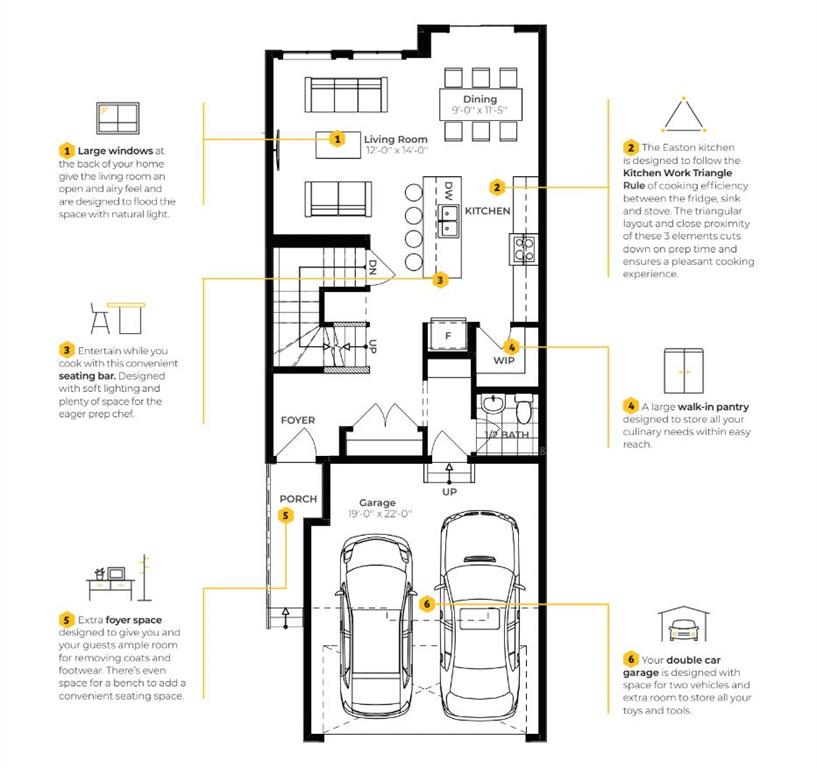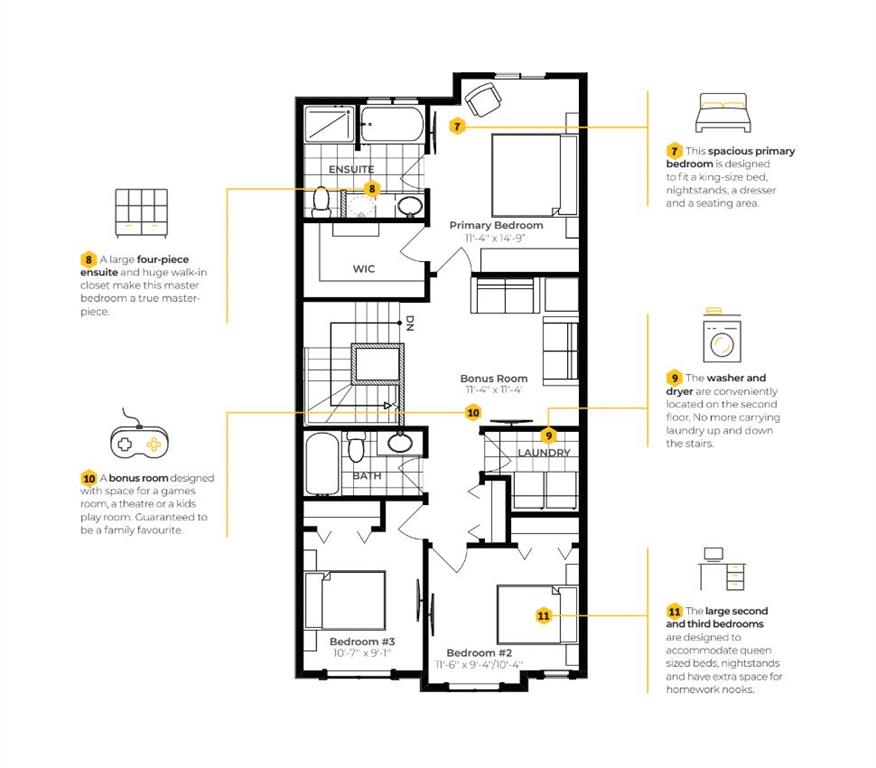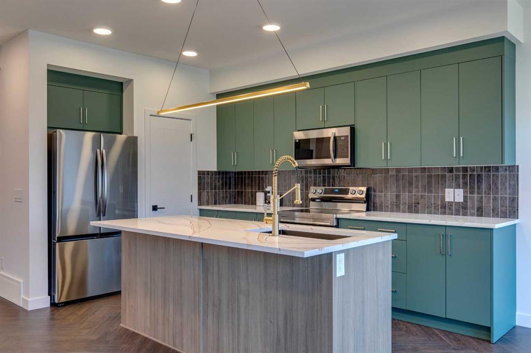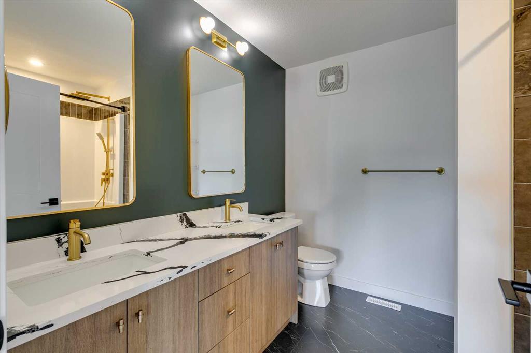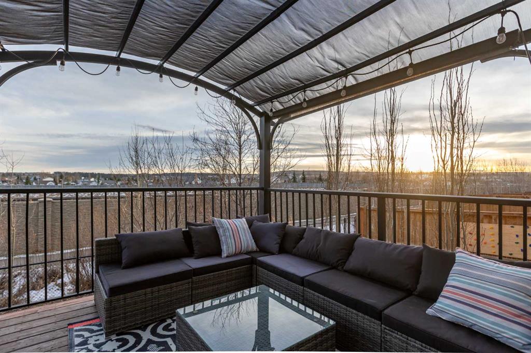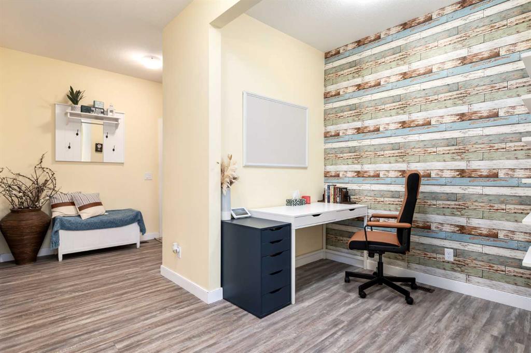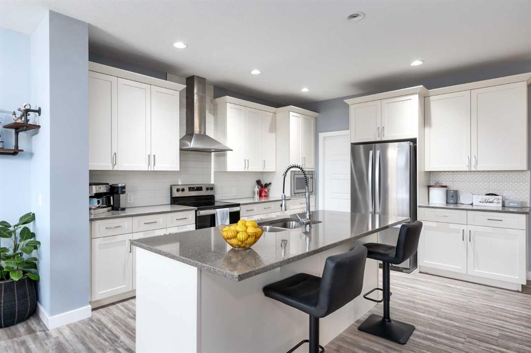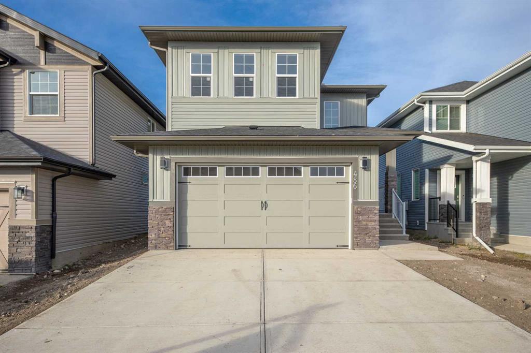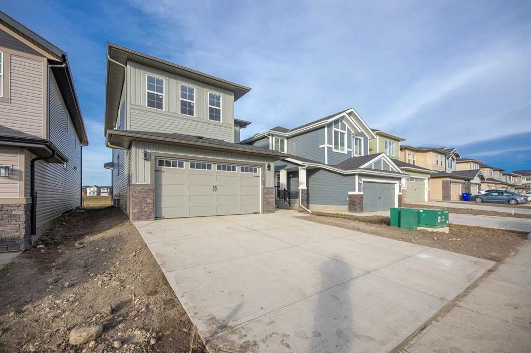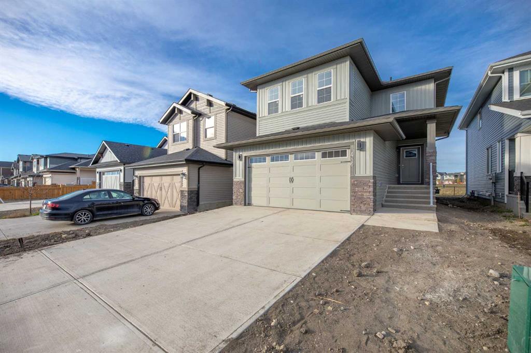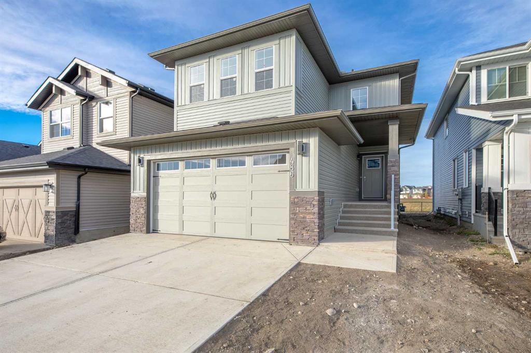212 Paint Horse Drive
Cochrane T4C 0A1
MLS® Number: A2187252
$ 715,000
4
BEDROOMS
3 + 1
BATHROOMS
2,180
SQUARE FEET
2014
YEAR BUILT
Welcome to 212 Paint Horse Drive, a thoughtfully upgraded 4-bedroom, 3.5-bathroom home in the heart of Cochrane’s desirable Heartland community. Perfectly positioned across from Paint Horse Park and within walking distance of the Bow River, this home offers both convenience and scenic surroundings. Recent updates include new flooring throughout, a fully finished basement with a wet bar, and a professionally landscaped yard featuring a spacious deck with a privacy wall. The gourmet kitchen is designed for both efficiency and style, featuring granite countertops, a large island, and a pass-thru butler’s pantry. The main floor’s open-concept layout flows seamlessly into the living area which features a cozy fireplace, creating an ideal space for relaxing or entertaining. Upstairs, the vaulted- ceiling bonus room is bright and inviting, enhanced by south-facing windows that overlook the park and allow in plenty of natural light. The primary suite serves as a private retreat, offering a 5-piece ensuite with dual vanities, a soaker tub, and a separate shower. Two additional bedrooms, a full bathroom, and an upper-level laundry room complete the second floor. The fully developed basement provides even more living space, perfect for hosting guests or enjoying family time. Ample storage is available throughout the entire house, including a mezzanine garage storage area and an exterior side walk- through shed. Heartland is a vibrant, family-friendly and community orientated neighborhood with easy access to parks, shopping, and the Bow River pathways. There are multiple school options nearby, with a future elementary school site ready within the community. Quick access to Highway 1A ensures an easy commute to Calgary. This move-in-ready home combines conscientious design and upgrades that create a warm and welcoming atmosphere while allowing for functional family living. Book your private showing today!
| COMMUNITY | Heartland |
| PROPERTY TYPE | Detached |
| BUILDING TYPE | House |
| STYLE | 2 Storey |
| YEAR BUILT | 2014 |
| SQUARE FOOTAGE | 2,180 |
| BEDROOMS | 4 |
| BATHROOMS | 4.00 |
| BASEMENT | Finished, Full |
| AMENITIES | |
| APPLIANCES | Dishwasher, Dryer, Electric Range, Microwave Hood Fan, Refrigerator, Washer, Wine Refrigerator |
| COOLING | None |
| FIREPLACE | Gas, Living Room |
| FLOORING | Carpet, Ceramic Tile, Hardwood |
| HEATING | Forced Air, Natural Gas |
| LAUNDRY | Laundry Room, Upper Level |
| LOT FEATURES | Rectangular Lot |
| PARKING | Double Garage Attached |
| RESTRICTIONS | Utility Right Of Way |
| ROOF | Asphalt Shingle |
| TITLE | Fee Simple |
| BROKER | Real Broker |
| ROOMS | DIMENSIONS (m) | LEVEL |
|---|---|---|
| 4pc Bathroom | 5`5" x 8`1" | Basement |
| Other | 2`11" x 13`0" | Basement |
| Bedroom | 11`9" x 9`6" | Basement |
| Game Room | 18`7" x 13`1" | Basement |
| Furnace/Utility Room | 9`6" x 9`9" | Basement |
| 2pc Bathroom | 7`2" x 3`4" | Main |
| Dining Room | 11`6" x 7`8" | Main |
| Kitchen | 11`11" x 13`9" | Main |
| Living Room | 11`5" x 13`6" | Main |
| Mud Room | 6`4" x 12`10" | Main |
| Office | 12`2" x 11`1" | Main |
| 4pc Bathroom | 6`8" x 10`1" | Second |
| 5pc Ensuite bath | 9`8" x 14`1" | Second |
| Bedroom | 10`10" x 9`11" | Second |
| Bedroom | 10`10" x 9`11" | Second |
| Family Room | 14`5" x 13`3" | Second |
| Laundry | 6`4" x 8`0" | Second |
| Bedroom - Primary | 12`11" x 13`8" | Second |







































