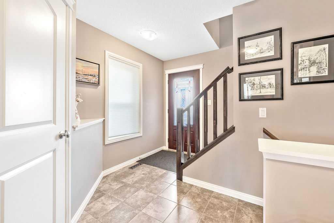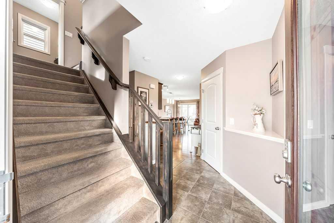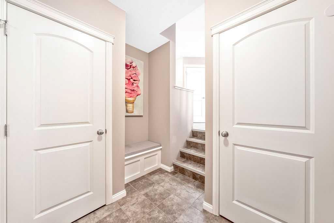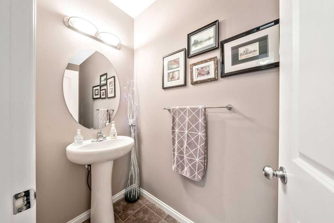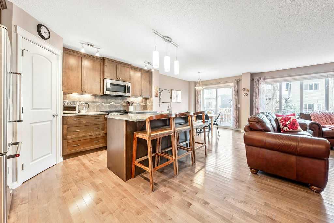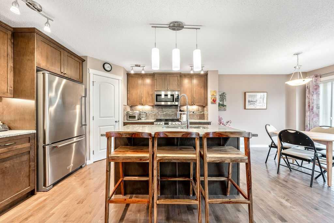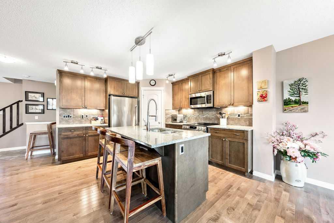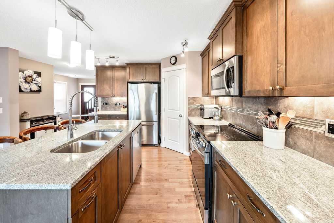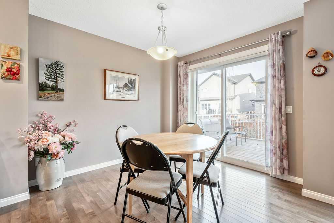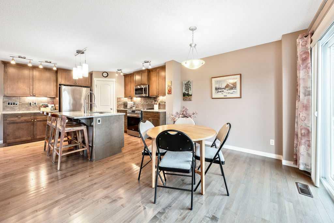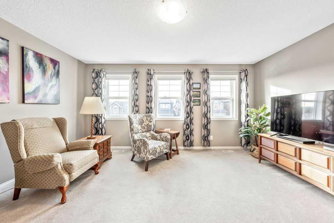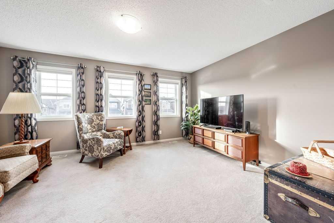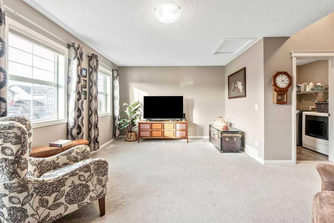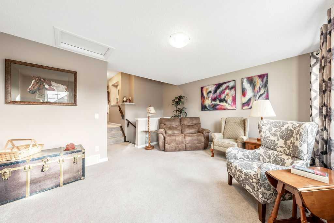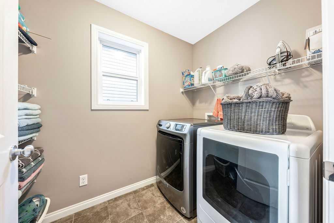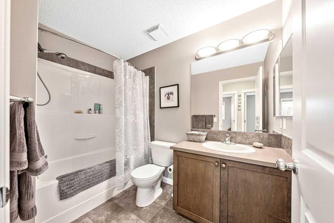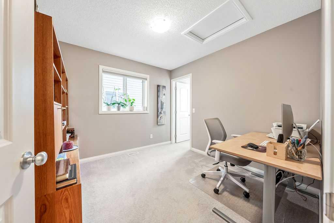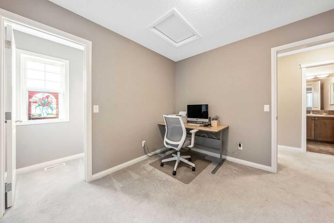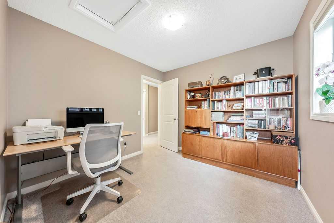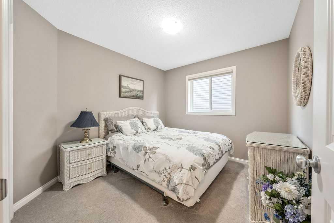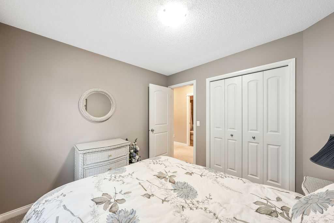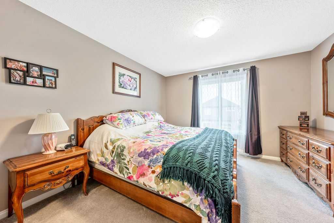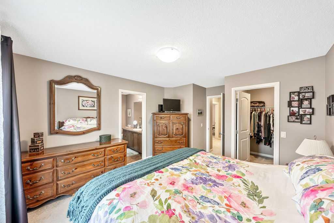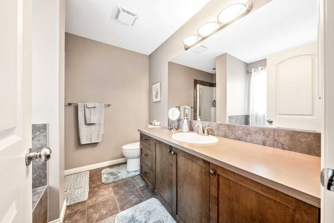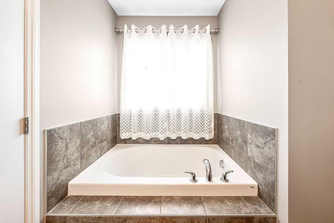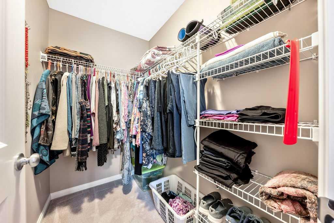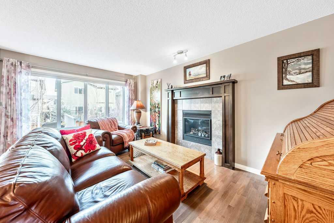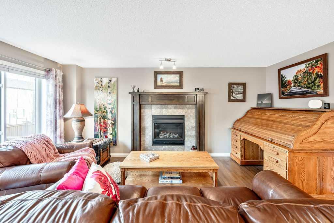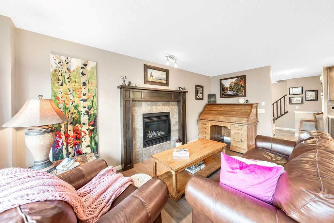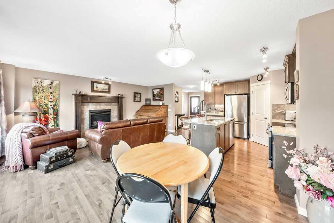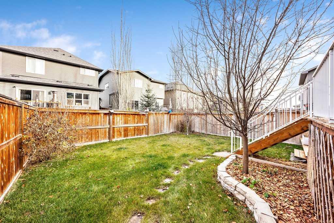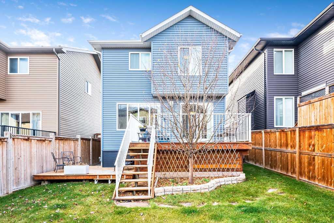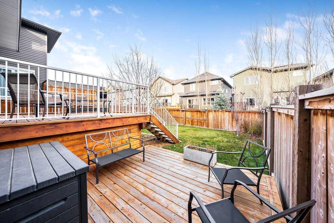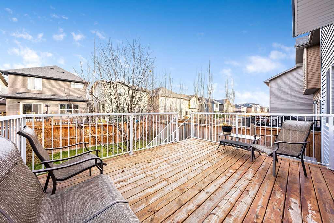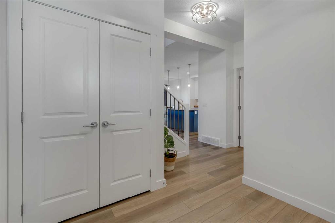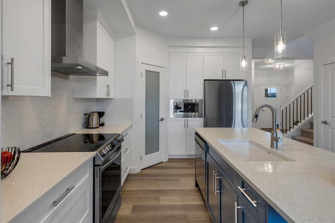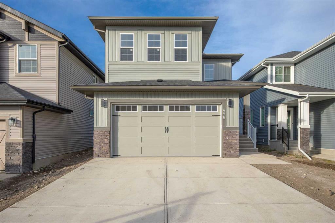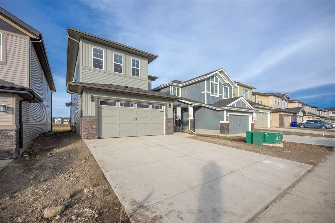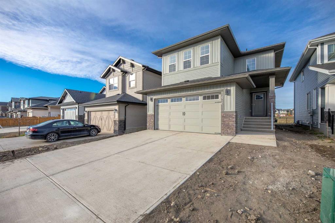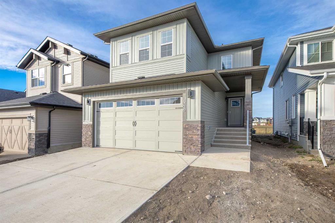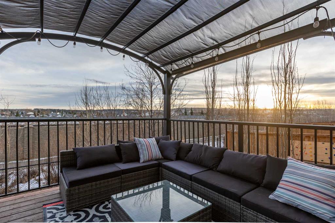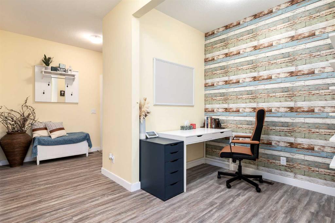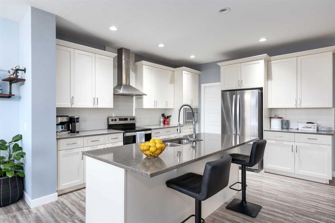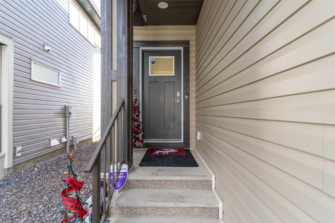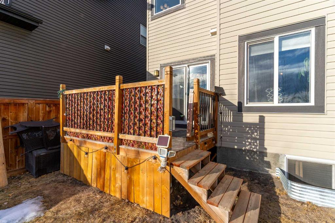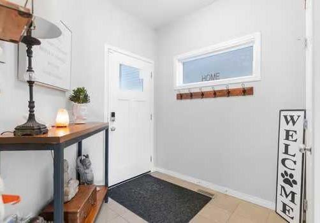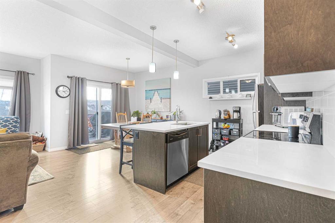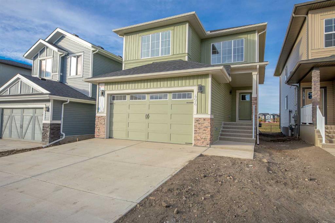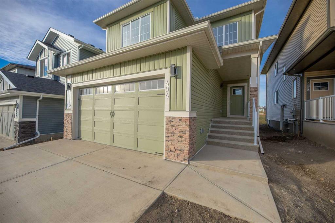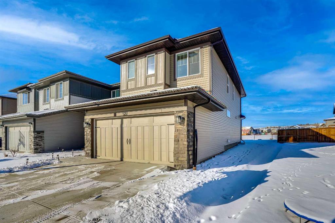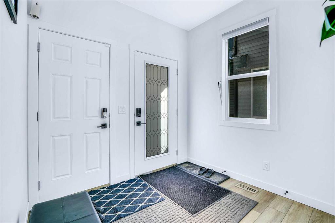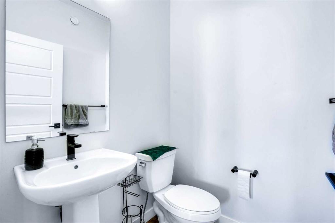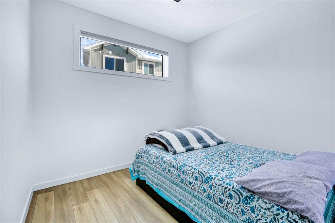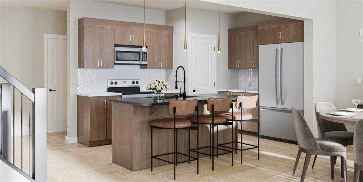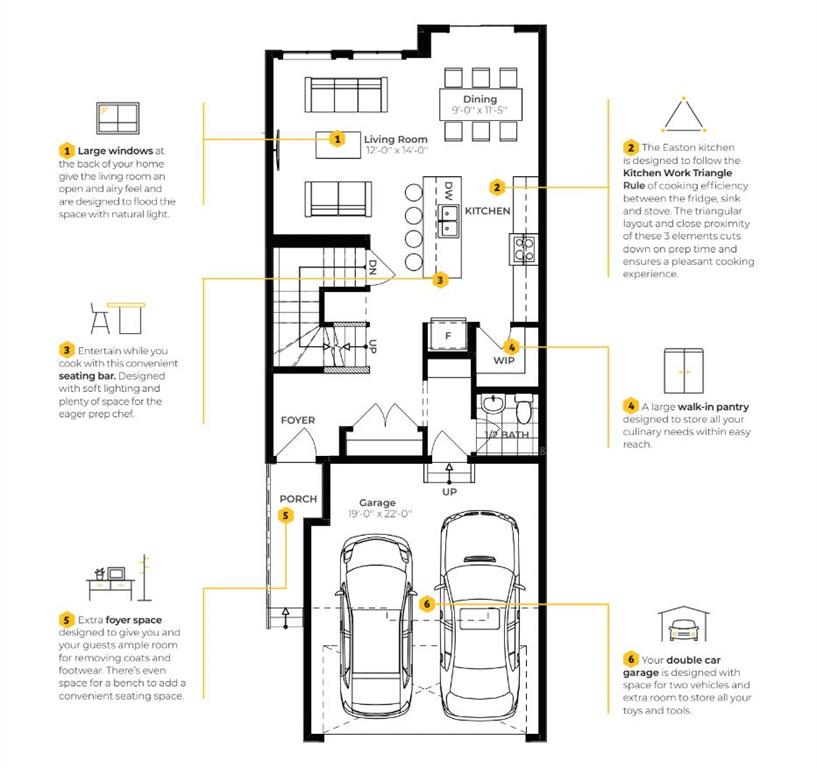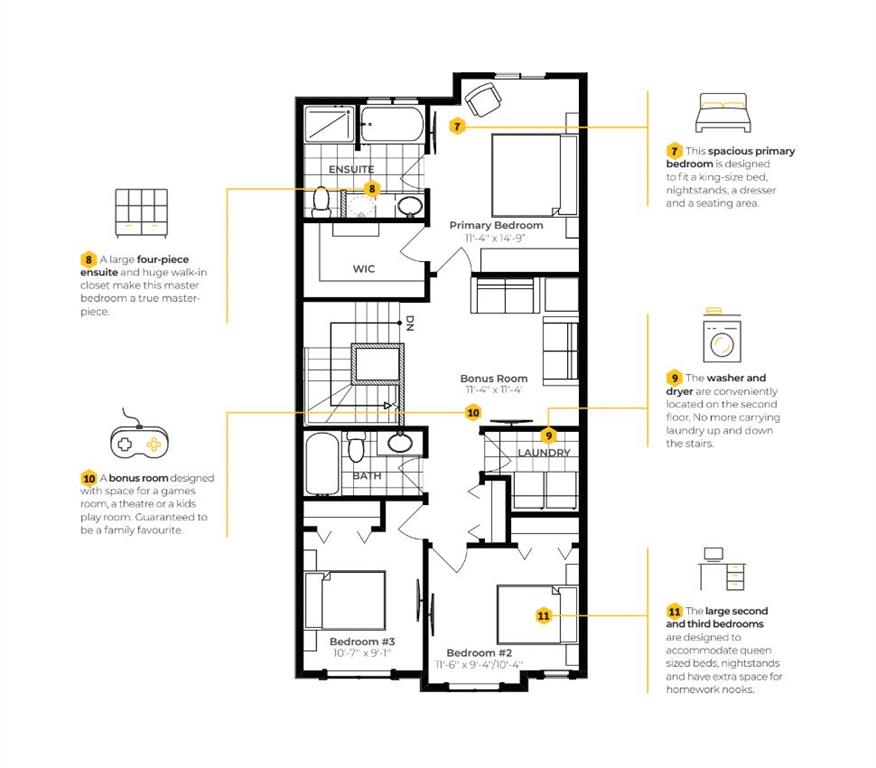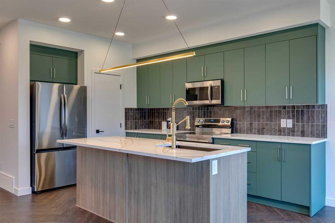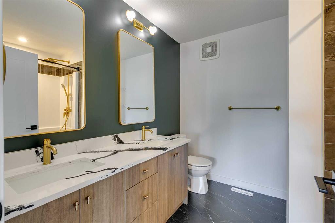24 Thoroughbred Boulevard
Cochrane T4C0X2
MLS® Number: A2179669
$ 668,000
3
BEDROOMS
2 + 1
BATHROOMS
1,751
SQUARE FEET
2015
YEAR BUILT
***OPEN HOUSE SUNDAY JAN 26th 2:00-4:30PM*** Welcome to 24 Thoroughbred Boulevard in Heartland, Cochrane! This beautiful family home is ready for you! This lovely 3-bedroom, 2.5 bath home features an open concept kitchen/family/dining room with a central fireplace, granite countertops and stainless-steel appliances. The large windows create a light and bright space, looking onto the landscaped fully fenced east facing backyard and deck. Large entry spaces greet you at the front and mud room entry. Front entry has a walk-in closet! Mud room is a few steps down form the main floor and holds the very private power room. Upper level has a lovely bonus room, laundry room, 2 bedrooms, 4-piece bath, primary bedroom with walk-in closet and ensuite with a soaker tub to relax in on those frosty nights headed our way! The unfinished basement has rough-in for plumbing and is ready for your creative touch. Reach out to your favorite realtor and book your private showing!
| COMMUNITY | Heartland |
| PROPERTY TYPE | Detached |
| BUILDING TYPE | House |
| STYLE | 2 Storey |
| YEAR BUILT | 2015 |
| SQUARE FOOTAGE | 1,751 |
| BEDROOMS | 3 |
| BATHROOMS | 3.00 |
| BASEMENT | Full, Unfinished |
| AMENITIES | |
| APPLIANCES | Dishwasher, Dryer, Electric Stove, Garage Control(s), Garburator, Microwave, Microwave Hood Fan, Refrigerator, Washer, Window Coverings |
| COOLING | None |
| FIREPLACE | Gas, Living Room |
| FLOORING | Carpet, Ceramic Tile, Hardwood |
| HEATING | Forced Air, Natural Gas |
| LAUNDRY | Laundry Room, Upper Level |
| LOT FEATURES | Back Yard, Lawn, Low Maintenance Landscape, Landscaped, Rectangular Lot |
| PARKING | Double Garage Attached, Driveway, Garage Door Opener, Garage Faces Front |
| RESTRICTIONS | None Known |
| ROOF | Asphalt Shingle |
| TITLE | Fee Simple |
| BROKER | Real Estate Professionals Inc. |
| ROOMS | DIMENSIONS (m) | LEVEL |
|---|---|---|
| Entrance | 4`0" x 7`9" | Main |
| Kitchen | 11`0" x 13`3" | Main |
| Dining Room | 8`10" x 9`5" | Main |
| Living Room | 12`0" x 17`7" | Main |
| Mud Room | 5`7" x 6`10" | Main |
| 2pc Bathroom | 3`6" x 8`11" | Main |
| 4pc Bathroom | 5`5" x 8`9" | Upper |
| 4pc Ensuite bath | 8`6" x 8`9" | Upper |
| Bedroom - Primary | 11`9" x 11`10" | Upper |
| Bedroom | 9`9" x 9`11" | Upper |
| Bedroom | 9`9" x 9`10" | Upper |
| Bonus Room | 11`10" x 15`11" | Upper |
| Laundry | 5`3" x 7`10" | Upper |


