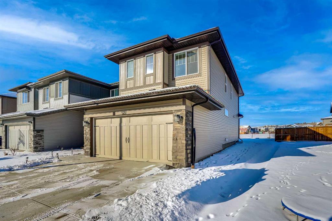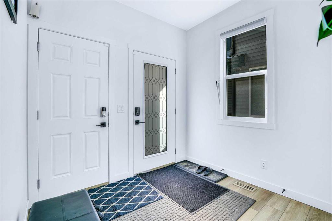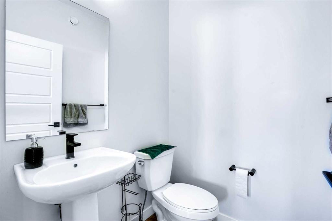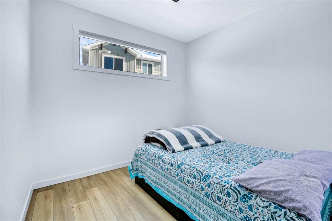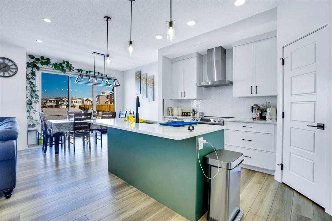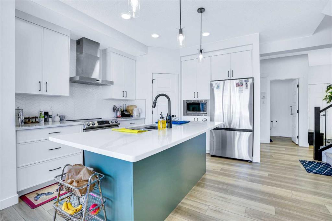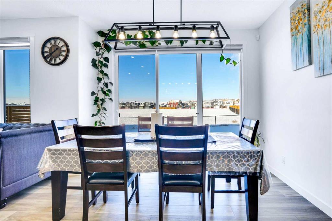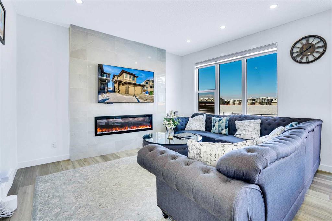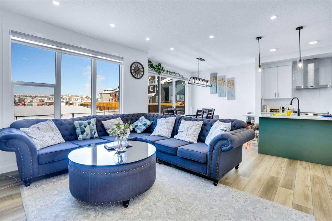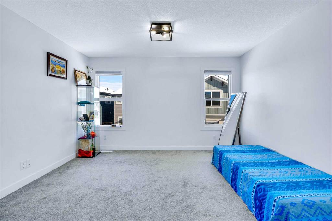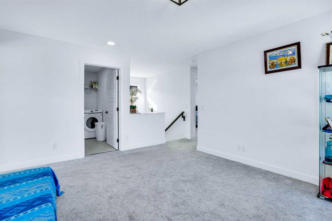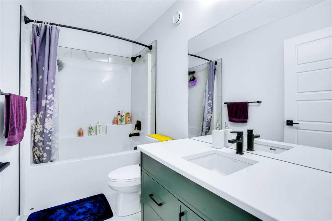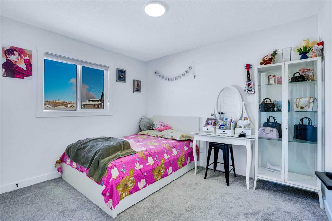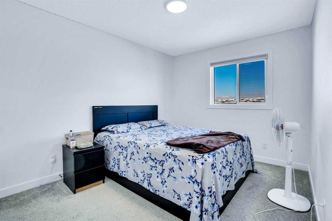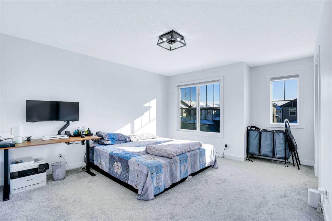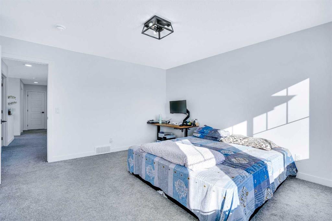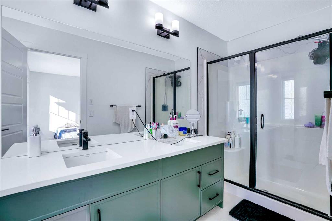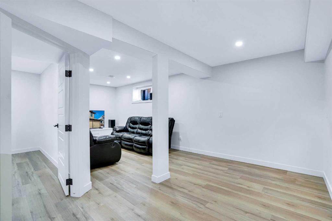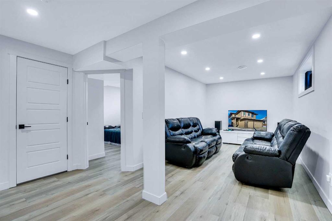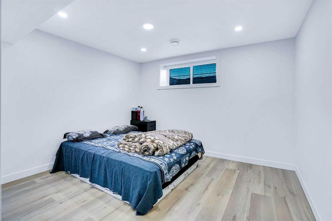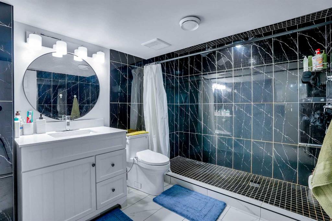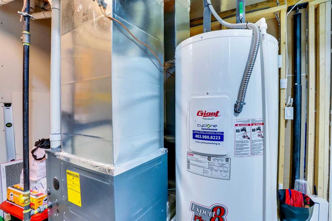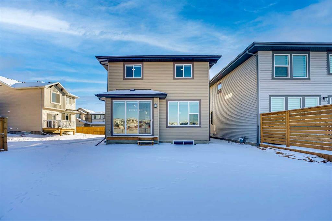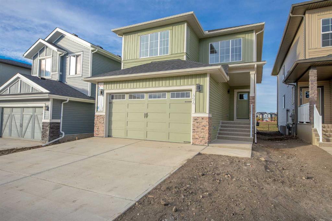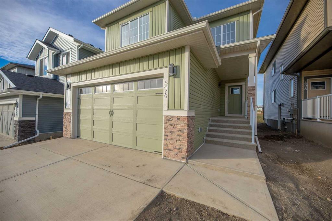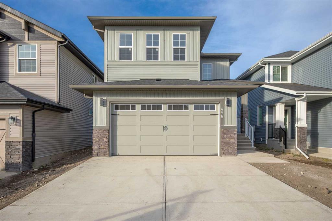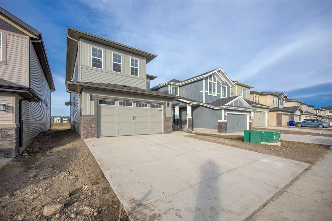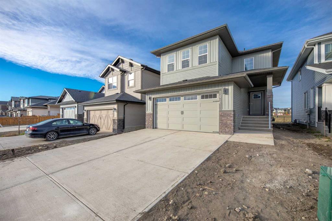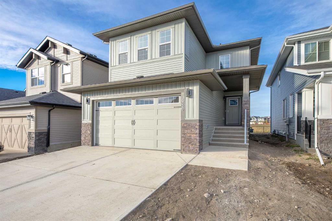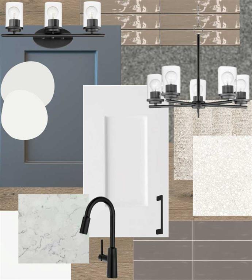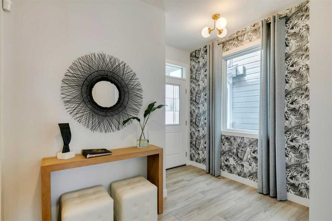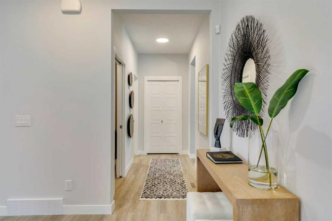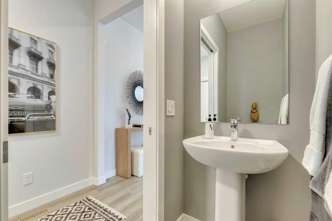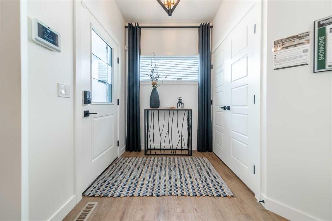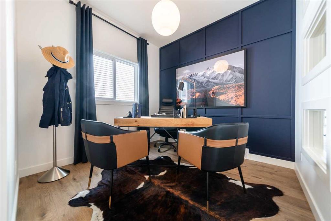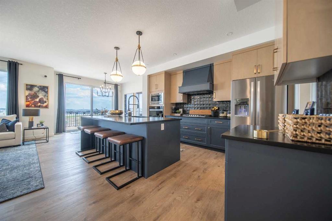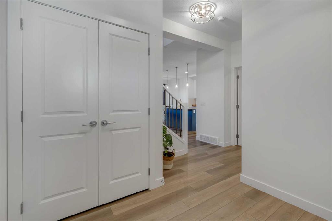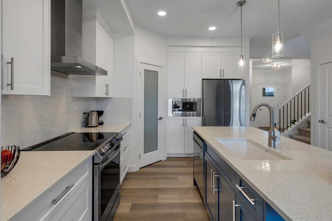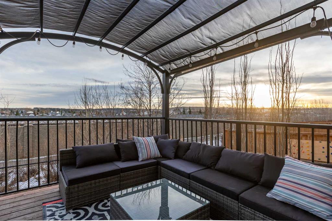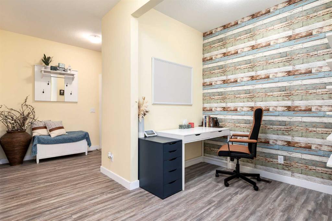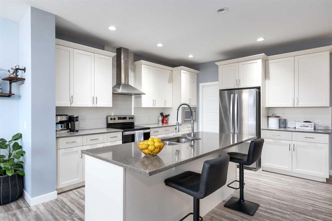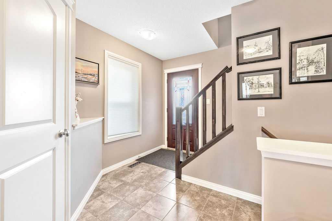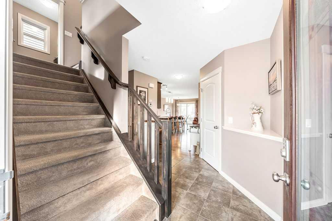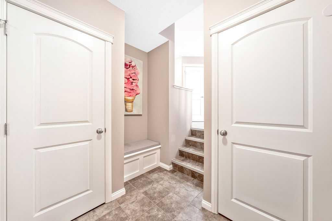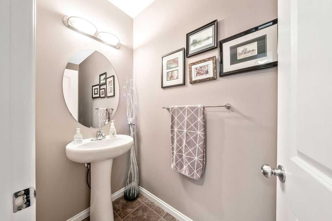522 Clydesdale Way
Cochrane T4C 3B6
MLS® Number: A2192429
$ 669,900
4
BEDROOMS
3 + 1
BATHROOMS
1,867
SQUARE FEET
2022
YEAR BUILT
Stunning Front-Garage Detached Home Backing onto Green Space in Heartland, Cochrane! Welcome to this beautifully designed 4-bedroom, 3.5-bathroom home, offering over 1,800 sqft of comfortable living space in the sought-after Heartland community. Upon entry, you’re greeted by a spacious foyer, leading to a den—ideal for a home office—alongside a convenient powder room. The modern kitchen boasts sleek stainless steel appliances, ample cabinetry, and a stylish island, all overlooking the dining area and a cozy living room with an electric fireplace. Large windows flood the main floor with natural light, creating an inviting atmosphere. Upstairs, the primary suite is a private retreat, featuring a walk-in closet and a luxurious 4-piece ensuite. Two generously sized bedrooms, a dedicated laundry room, and a spacious bonus room complete the upper level. The fully finished basement offers additional living space, including a rec room, a fourth bedroom, and another 4-piece bathroom—perfect for guests or extended family. With premium finishes, modern upgrades, and a prime location backing onto green space, this home is perfect for growing families. Don’t miss your chance to own this exceptional property!
| COMMUNITY | Heartland |
| PROPERTY TYPE | Detached |
| BUILDING TYPE | House |
| STYLE | 2 Storey |
| YEAR BUILT | 2022 |
| SQUARE FOOTAGE | 1,867 |
| BEDROOMS | 4 |
| BATHROOMS | 4.00 |
| BASEMENT | Finished, Full |
| AMENITIES | |
| APPLIANCES | Dishwasher, Dryer, Electric Range, Microwave, Range Hood, Refrigerator, Washer, Window Coverings |
| COOLING | None |
| FIREPLACE | Electric |
| FLOORING | Carpet, Ceramic Tile, Vinyl Plank |
| HEATING | Forced Air |
| LAUNDRY | Laundry Room |
| LOT FEATURES | Back Yard |
| PARKING | Double Garage Attached |
| RESTRICTIONS | None Known |
| ROOF | Asphalt Shingle |
| TITLE | Fee Simple |
| BROKER | RE/MAX House of Real Estate |
| ROOMS | DIMENSIONS (m) | LEVEL |
|---|---|---|
| 4pc Bathroom | 9`7" x 7`11" | Basement |
| Bedroom | 13`1" x 11`8" | Basement |
| Game Room | 22`6" x 14`9" | Basement |
| Storage | 8`3" x 7`1" | Basement |
| Furnace/Utility Room | 13`1" x 9`8" | Basement |
| 2pc Bathroom | 5`0" x 4`10" | Main |
| Den | 10`7" x 9`9" | Main |
| Dining Room | 10`11" x 9`11" | Main |
| Foyer | 8`4" x 7`9" | Main |
| Kitchen | 13`10" x 10`11" | Main |
| Living Room | 18`0" x 12`0" | Main |
| Pantry | 4`6" x 4`0" | Main |
| 4pc Bathroom | 9`5" x 5`0" | Upper |
| 4pc Ensuite bath | 12`2" x 5`5" | Upper |
| Bedroom | 13`11" x 9`6" | Upper |
| Bedroom | 11`1" x 10`11" | Upper |
| Bonus Room | 13`6" x 13`1" | Upper |
| Laundry | 8`11" x 5`1" | Upper |
| Bedroom - Primary | 15`7" x 13`6" | Upper |
| Walk-In Closet | 9`4" x 6`4" | Upper |


