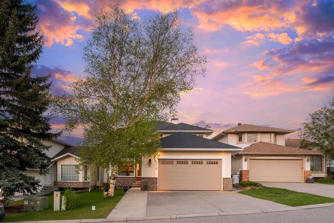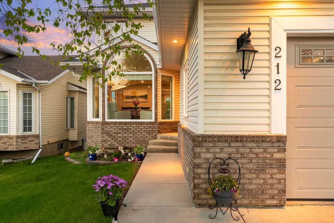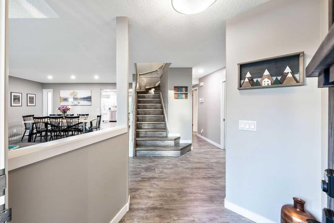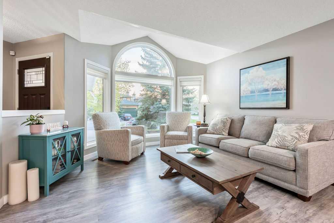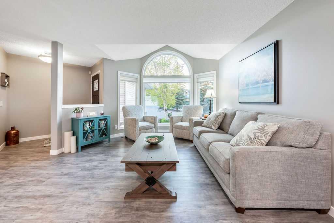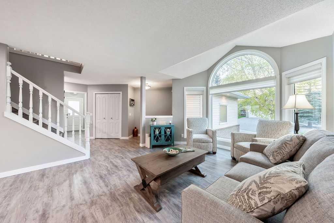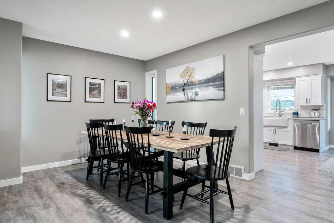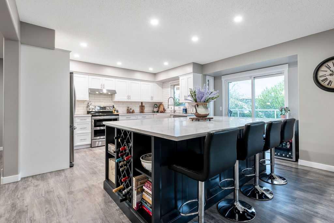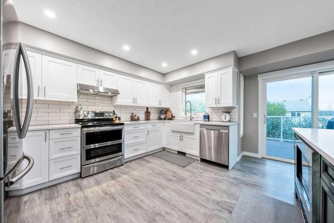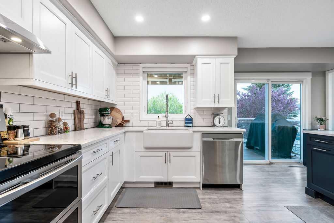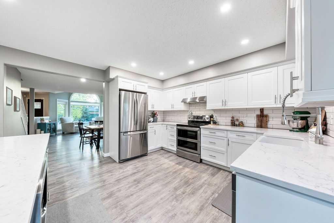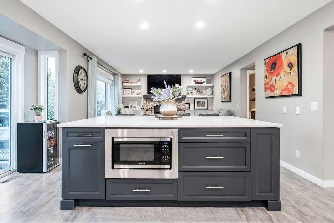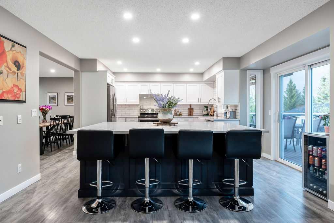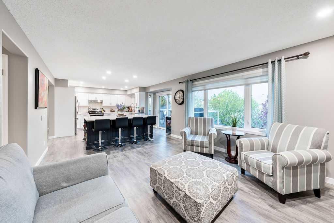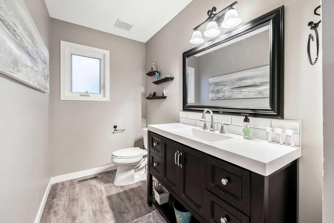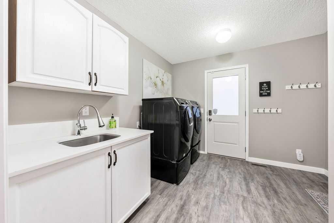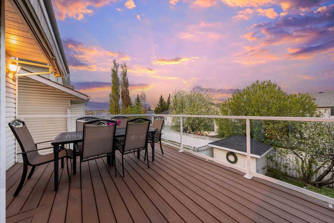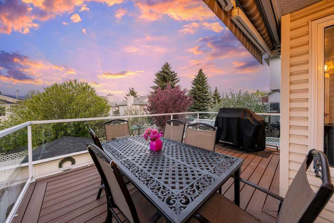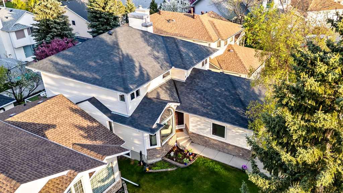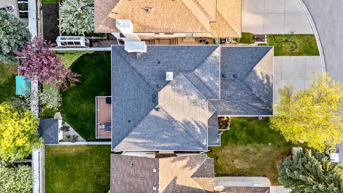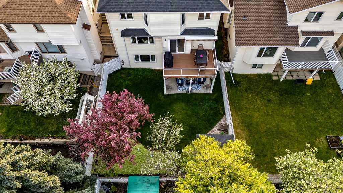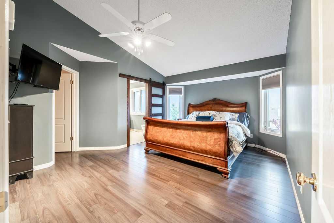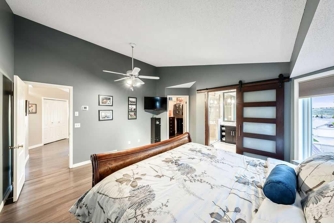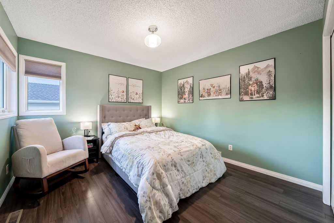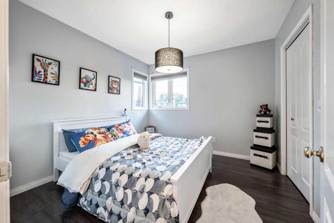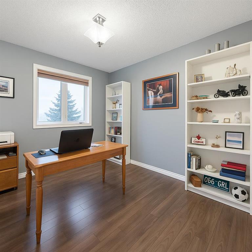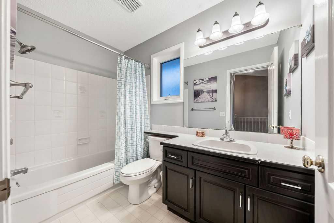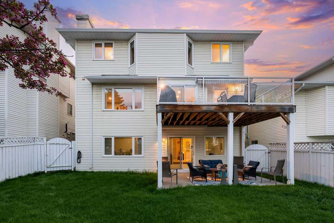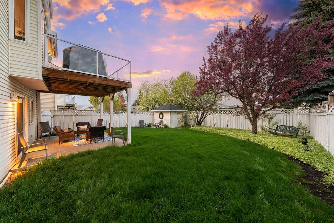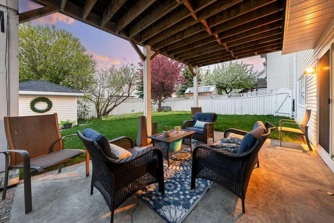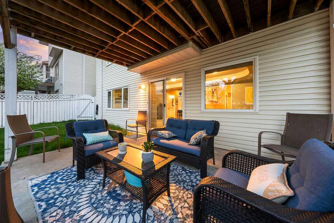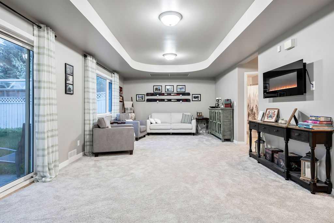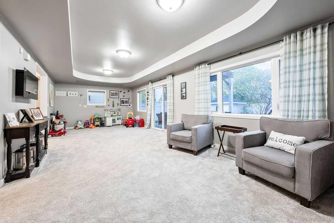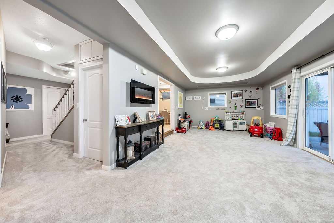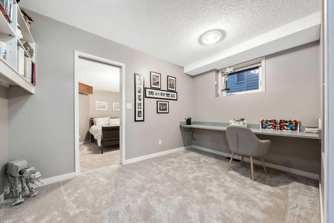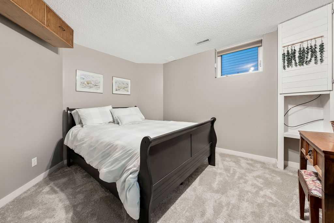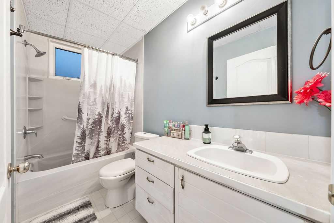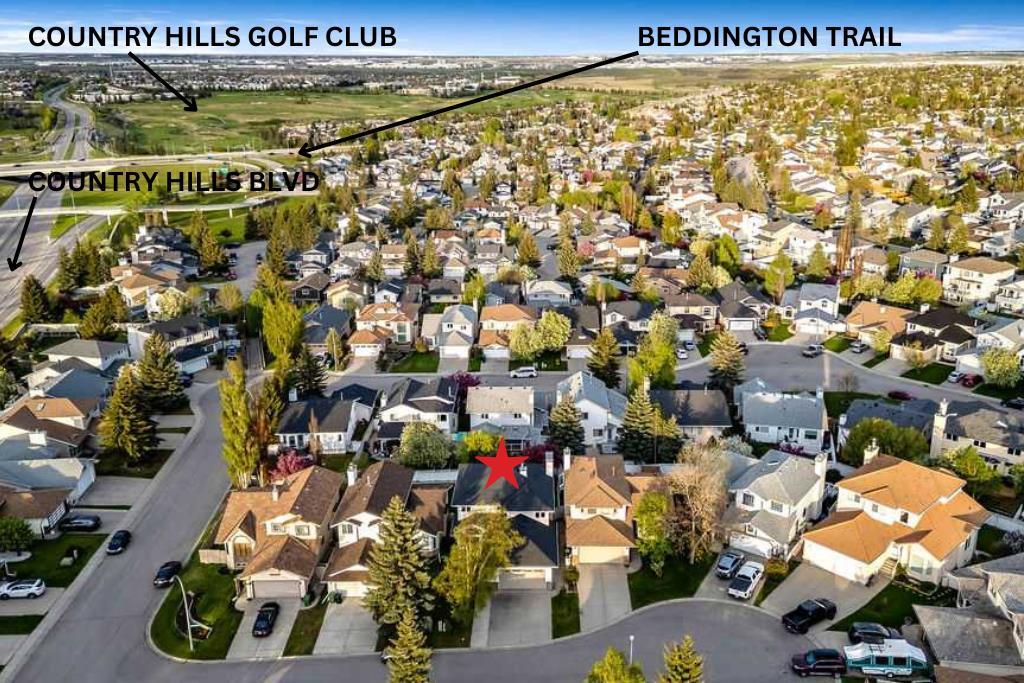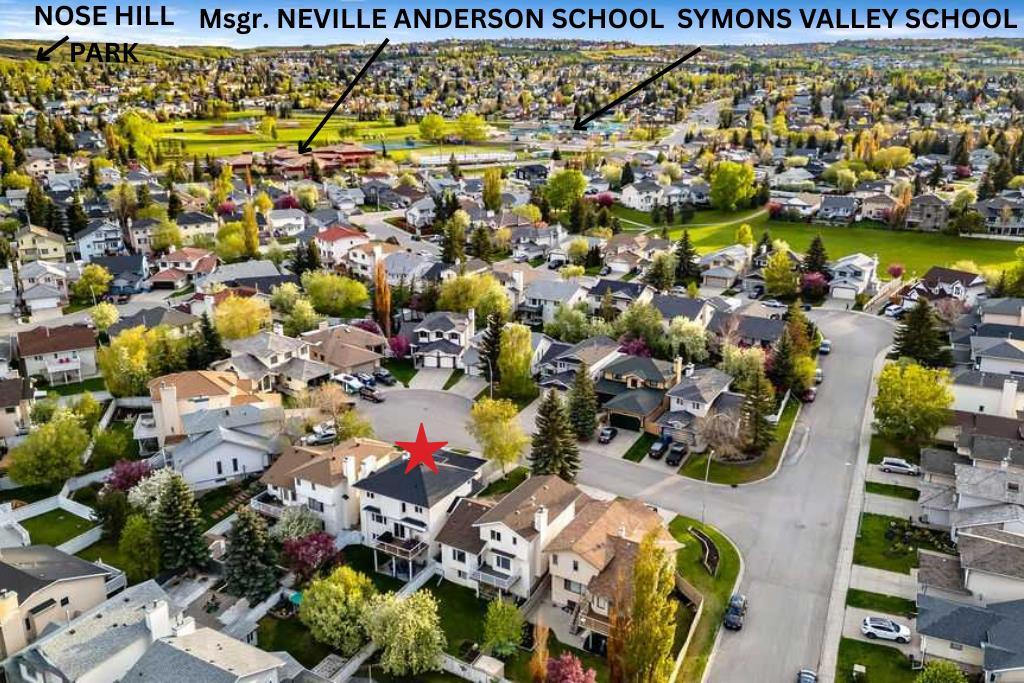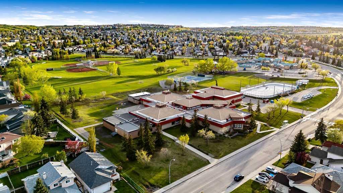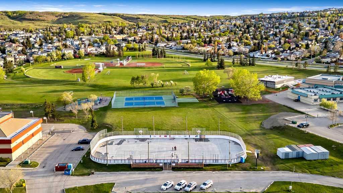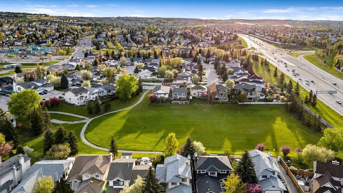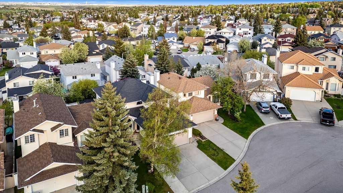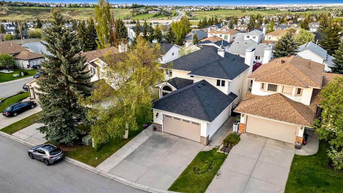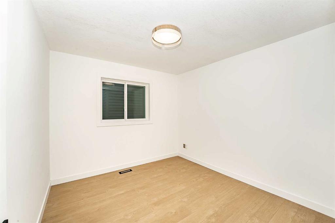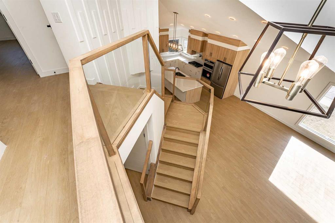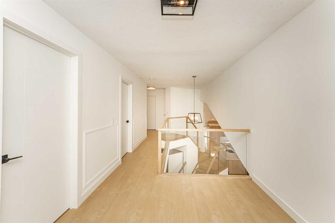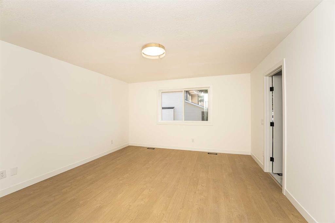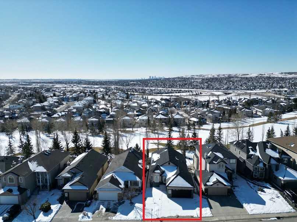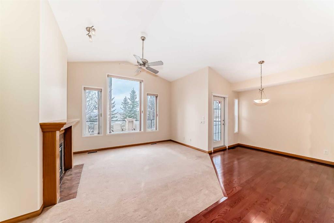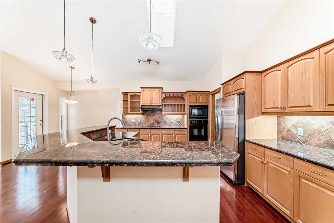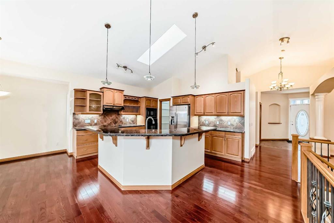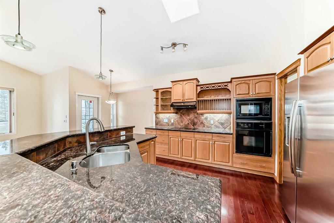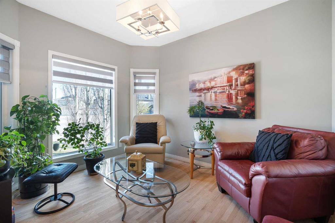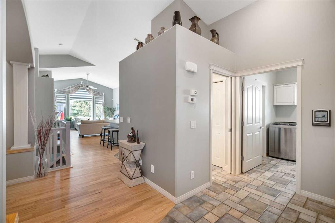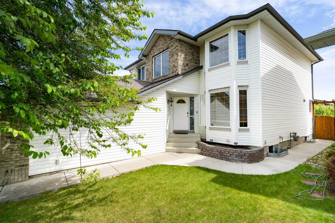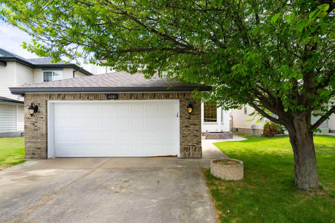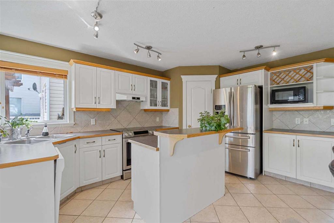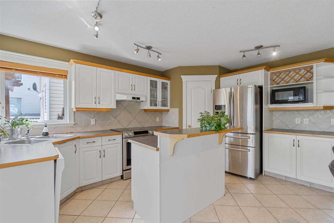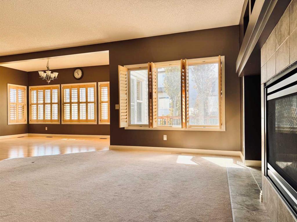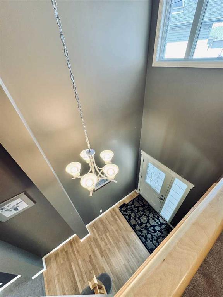212 Sandalwood Place NW
Calgary T3K 4B3
MLS® Number: A2220589
$ 899,900
5
BEDROOMS
3 + 1
BATHROOMS
2,190
SQUARE FEET
1991
YEAR BUILT
Welcome to one of the spacious homes offered in Sandstone Valley in the past two years—ranked 5th by square footage! Positioned on a picturesque cul-de-sac, complete with a walk-out basement. This exceptional 5-bedroom property has been thoughtfully REMODELLED to create a bright, open-concept layout and has been lovingly updated throughout. Featuring a long list of MAJOR UPGRADES, including: • Full Poly-B plumbing remediation • Luxe windows throughout • Roofing • Two high-efficiency furnaces • Central air conditioning • Hot water tank • High-end carpet • Beautifully renovated kitchen • Newer appliances • Upgraded fireplace Professionally maintained lawn with service prepaid for the new owner to enjoy for the remaining season! This is a RARE opportunity to own a truly turnkey home in one of Calgary’s most established northwest communities. Experience the elevated lifestyle of Sandstone Valley, a serene yet vibrant community in Calgary’s northwest. Surrounded by lush green spaces and steps from iconic Nose Hill Park, the area is beautifully connected by scenic walking paths. With top-tier schools, great amenities, and swift access to major routes, Sandstone Valley offers refined living in a truly exceptional setting.
| COMMUNITY | Sandstone Valley |
| PROPERTY TYPE | Detached |
| BUILDING TYPE | House |
| STYLE | 2 Storey |
| YEAR BUILT | 1991 |
| SQUARE FOOTAGE | 2,190 |
| BEDROOMS | 5 |
| BATHROOMS | 4.00 |
| BASEMENT | Finished, Full, Walk-Out To Grade |
| AMENITIES | |
| APPLIANCES | Central Air Conditioner, Dishwasher, Garage Control(s), Microwave Hood Fan, Refrigerator, Stove(s), Washer/Dryer |
| COOLING | Central Air |
| FIREPLACE | Gas |
| FLOORING | Carpet, Laminate, Linoleum, Vinyl Plank |
| HEATING | High Efficiency, Fireplace(s), Forced Air |
| LAUNDRY | Laundry Room, Main Level |
| LOT FEATURES | Back Yard, Close to Clubhouse, Cul-De-Sac, Front Yard, Garden, Landscaped, Rectangular Lot |
| PARKING | Double Garage Attached |
| RESTRICTIONS | Easement Registered On Title, Utility Right Of Way |
| ROOF | Asphalt Shingle |
| TITLE | Fee Simple |
| BROKER | eXp Realty |
| ROOMS | DIMENSIONS (m) | LEVEL |
|---|---|---|
| Family Room | 13`0" x 30`11" | Lower |
| Flex Space | 8`2" x 12`5" | Lower |
| Bedroom | 12`3" x 12`4" | Lower |
| Storage | 5`8" x 5`8" | Lower |
| Furnace/Utility Room | 9`4" x 10`6" | Lower |
| 4pc Bathroom | 4`11" x 9`8" | Lower |
| 2pc Bathroom | 5`0" x 8`4" | Main |
| Entrance | 5`2" x 5`5" | Main |
| Flex Space | 12`6" x 13`10" | Main |
| Dining Room | 9`0" x 9`5" | Main |
| Kitchen | 10`8" x 13`0" | Main |
| Living Room | 13`0" x 16`0" | Main |
| Laundry | 9`8" x 9`8" | Main |
| Bedroom - Primary | 12`4" x 15`1" | Upper |
| Bedroom | 9`7" x 10`7" | Upper |
| Bedroom | 10`0" x 10`0" | Upper |
| Bedroom | 10`8" x 11`6" | Upper |
| 4pc Bathroom | 4`11" x 9`1" | Upper |
| 4pc Ensuite bath | 8`11" x 11`2" | Upper |

