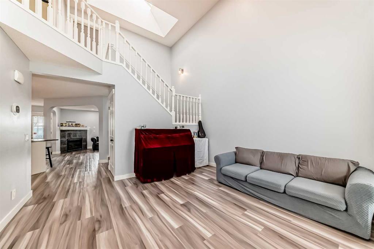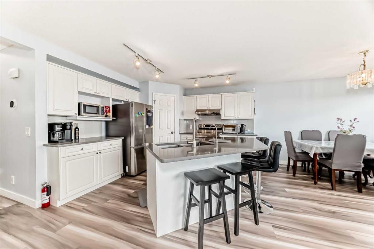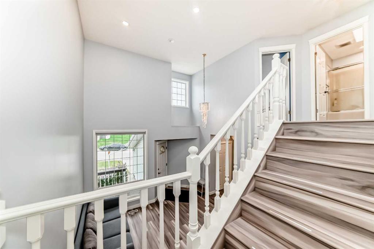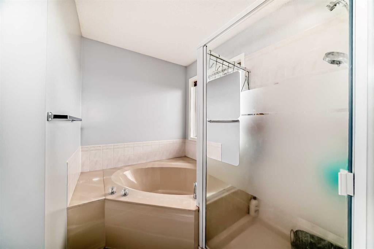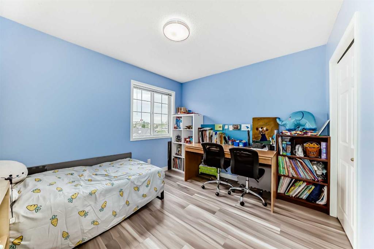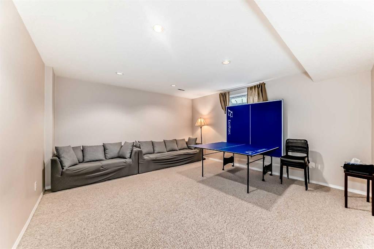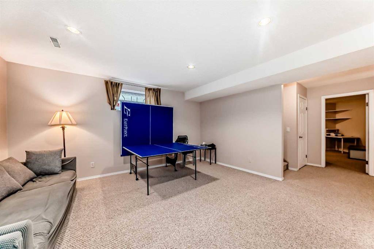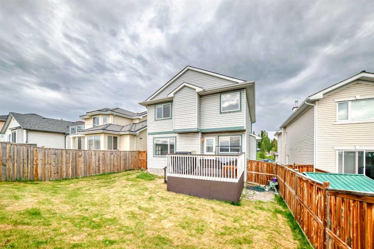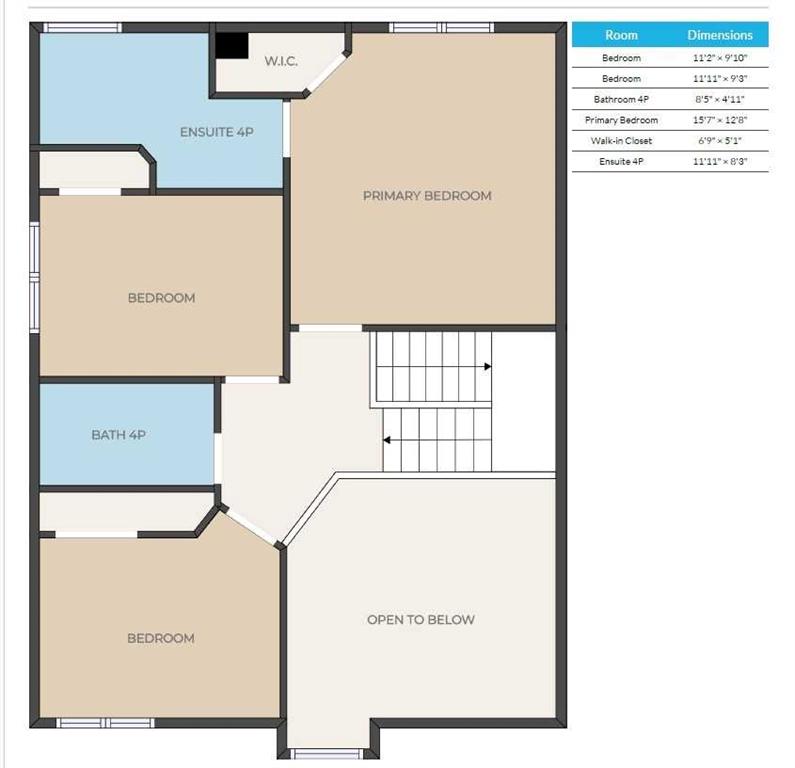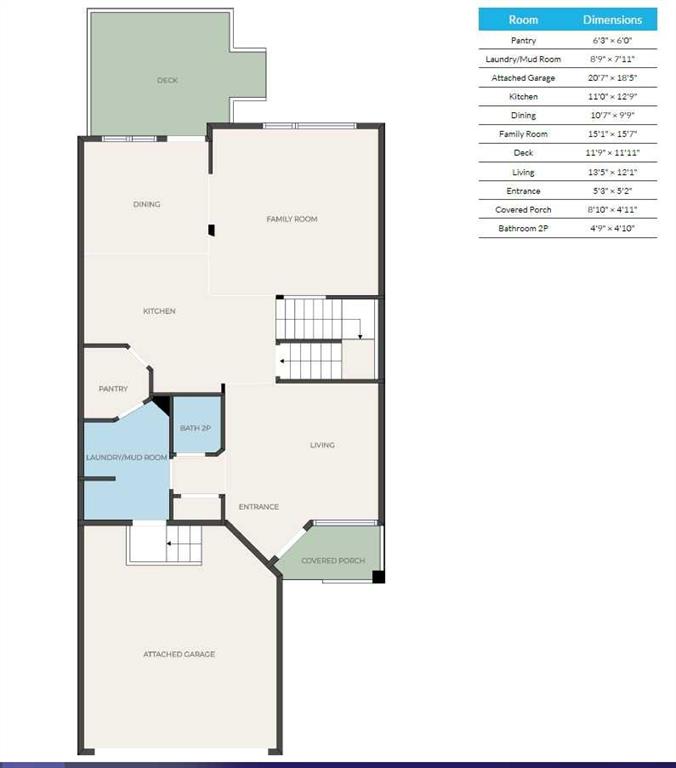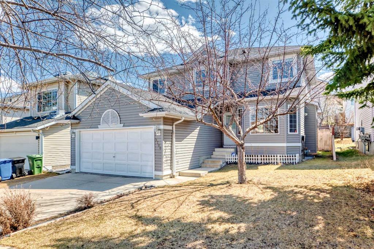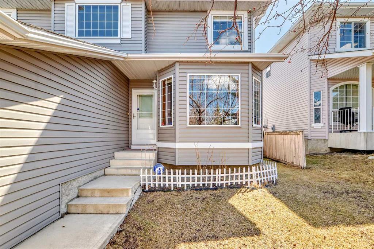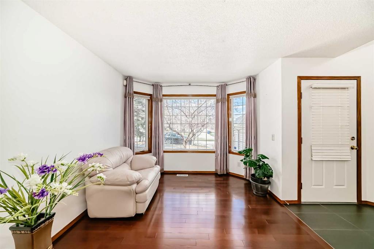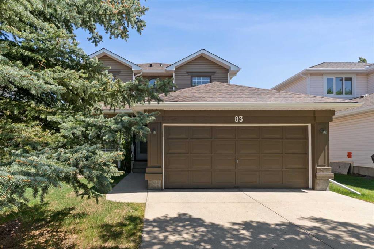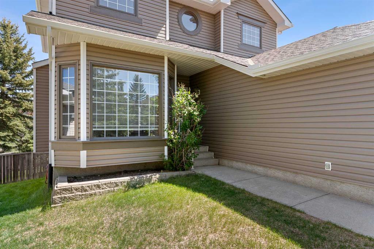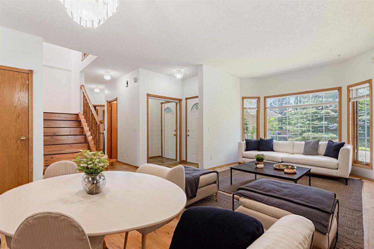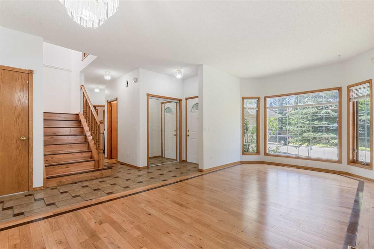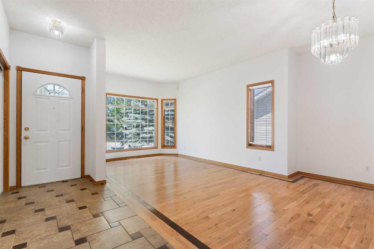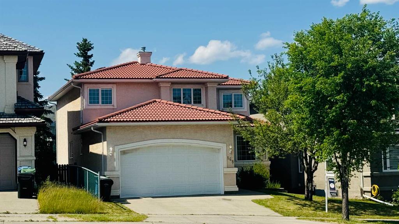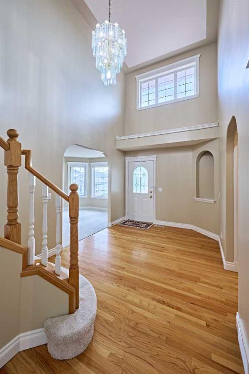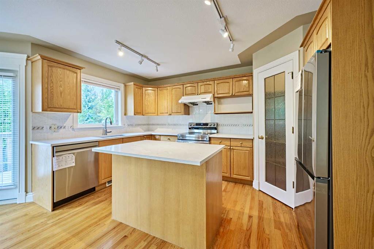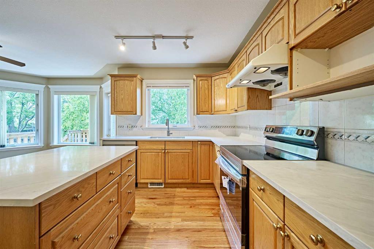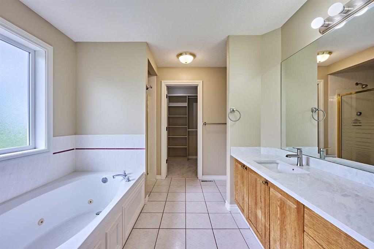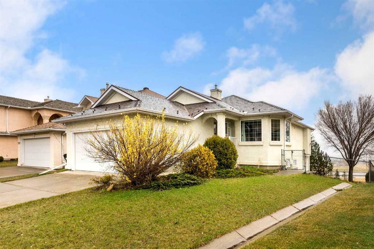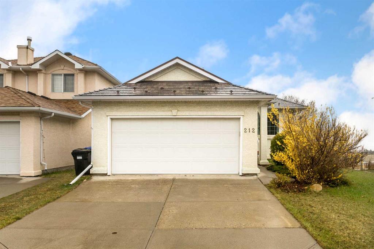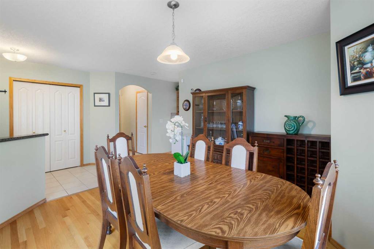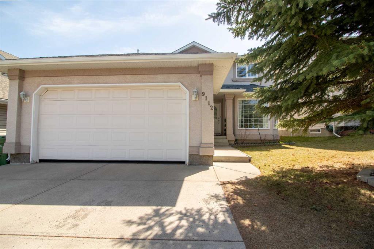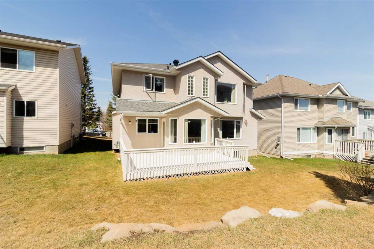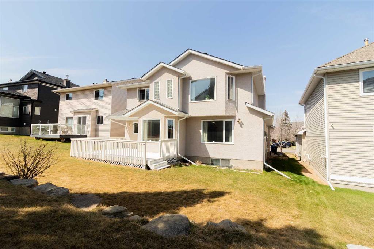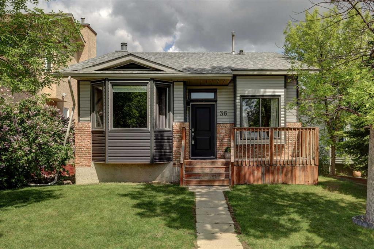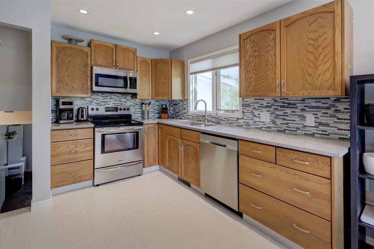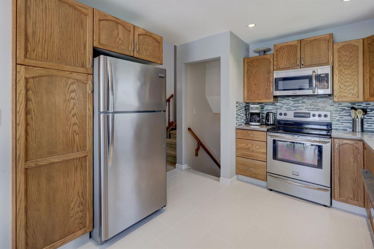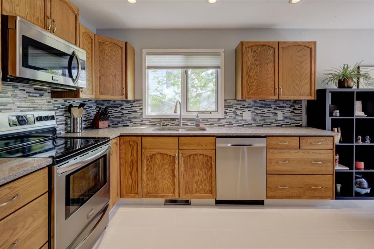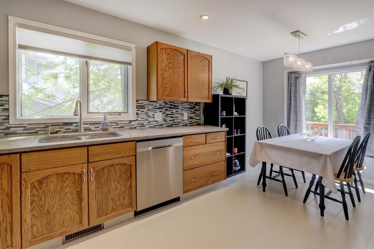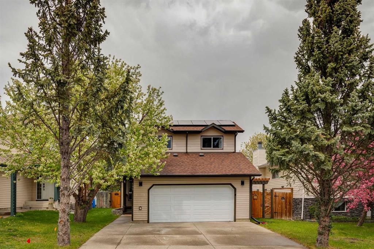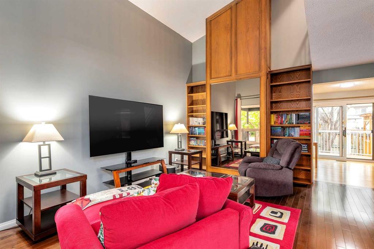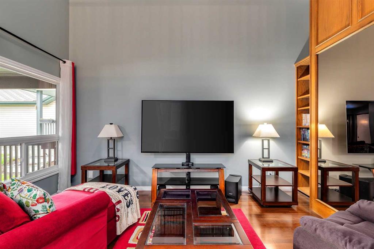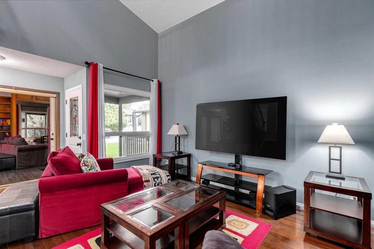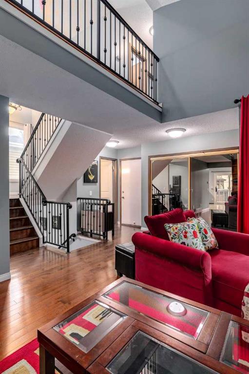170 Edgebrook Park NW
Calgary T3A5T8
MLS® Number: A2228098
$ 759,900
4
BEDROOMS
3 + 1
BATHROOMS
1,776
SQUARE FEET
1997
YEAR BUILT
**OPEN HOUSE June 7 & 8, 1:30 pm - 4pm ** This beautifully upgraded 3+1 bedroom, 3.5 bathroom home in prestigious Edgemont offers the perfect blend of space, style, and sunlight. Thoughtfully designed and fully finished, this two-storey gem delivers comfort, privacy, and unbeatable value — ideal for families or anyone looking for a move-in-ready home -- With tons of upgrades completed in 2022, this home truly has it all — including fresh designer paint, luxury vinyl plank flooring, quartz kitchen countertops, new stainless steel appliances (fridge, dishwasher, hood fan, electric range), a washer and dryer, a fully renovated 2-piece powder room on the main floor, a radon mitigation system, and smart home features that allow you to control lighting and temperature remotely. New Air conditioning (2024)-- Located within walking distance of beautiful parks, playgrounds, and transit, and zoned for some of Calgary’s top-rated schools — Edgemont Elementary, Tom Baines Junior High, and Sir Winston Churchill High School — this property is also just minutes from Co-op, Superstore, Nose Hill Park, and major roadways like Shaganappi Trail and Stoney Trail. -- Don’t miss your chance to own this stylish home - Book your private showing today — this one won’t last!
| COMMUNITY | Edgemont |
| PROPERTY TYPE | Detached |
| BUILDING TYPE | House |
| STYLE | 2 Storey Split |
| YEAR BUILT | 1997 |
| SQUARE FOOTAGE | 1,776 |
| BEDROOMS | 4 |
| BATHROOMS | 4.00 |
| BASEMENT | Partial, Partially Finished |
| AMENITIES | |
| APPLIANCES | Central Air Conditioner, Dishwasher, Dryer, Electric Range, Garage Control(s), Humidifier, Range Hood, Refrigerator, Washer |
| COOLING | Sep. HVAC Units |
| FIREPLACE | Decorative, Gas |
| FLOORING | Carpet, Tile, Vinyl |
| HEATING | Standard, Forced Air, Natural Gas |
| LAUNDRY | Laundry Room |
| LOT FEATURES | Back Yard |
| PARKING | Double Garage Attached |
| RESTRICTIONS | None Known |
| ROOF | Asphalt Shingle |
| TITLE | Fee Simple |
| BROKER | Top Producer Realty and Property Management |
| ROOMS | DIMENSIONS (m) | LEVEL |
|---|---|---|
| Flex Space | 13`2" x 9`3" | Basement |
| Game Room | 14`2" x 15`1" | Basement |
| 4pc Bathroom | 7`6" x 4`11" | Basement |
| Furnace/Utility Room | 13`2" x 12`2" | Basement |
| Bedroom | 13`5" x 7`10" | Basement |
| Pantry | 6`3" x 6`0" | Main |
| Laundry | 8`9" x 7`11" | Main |
| Kitchen | 11`0" x 12`9" | Main |
| Dining Room | 10`7" x 9`9" | Main |
| Family Room | 15`1" x 15`7" | Main |
| Living Room | 13`5" x 12`1" | Main |
| 2pc Bathroom | 4`9" x 4`10" | Main |
| Bedroom | 11`2" x 9`10" | Second |
| Bedroom | 11`11" x 9`3" | Second |
| 4pc Bathroom | 8`5" x 4`11" | Second |
| Bedroom - Primary | 15`7" x 12`8" | Second |
| 4pc Ensuite bath | 11`11" x 8`3" | Second |







