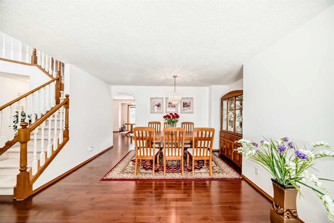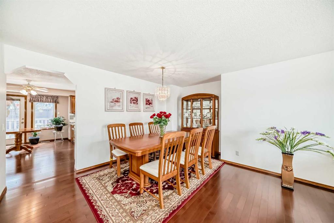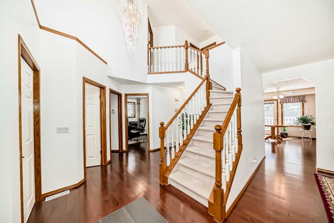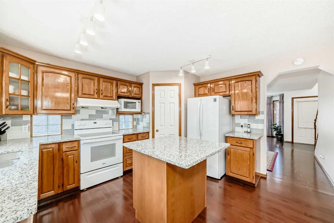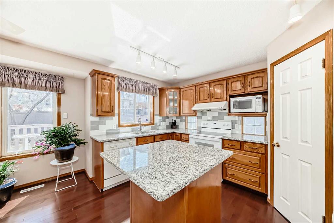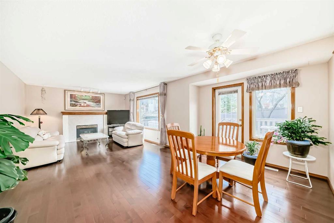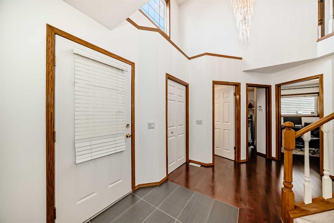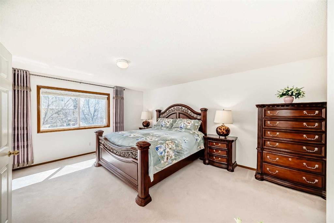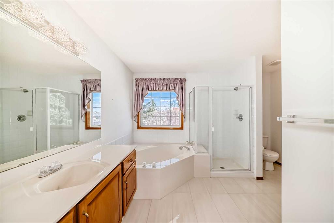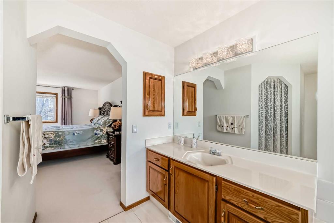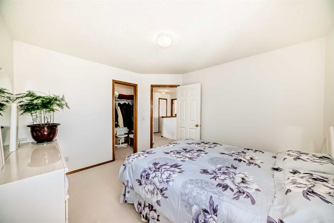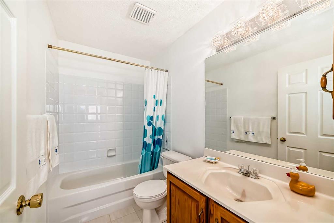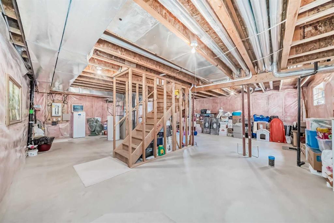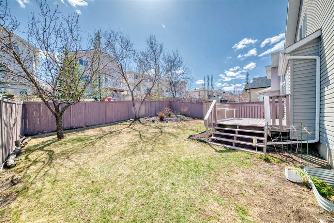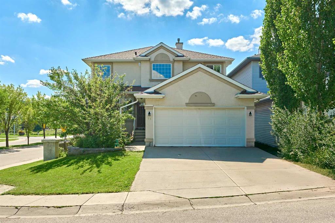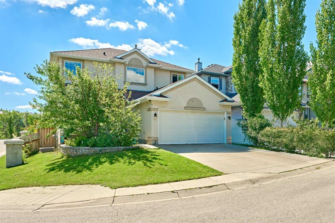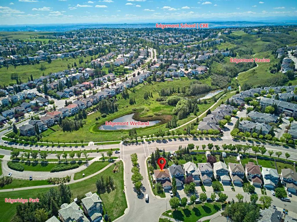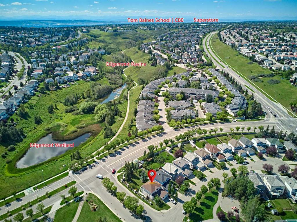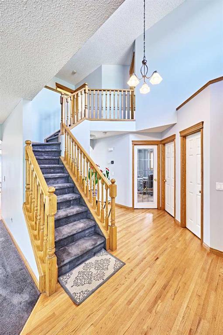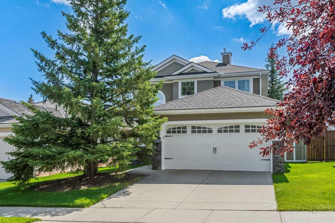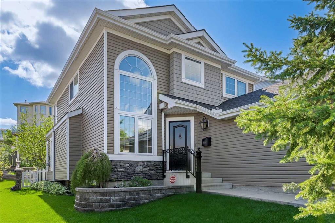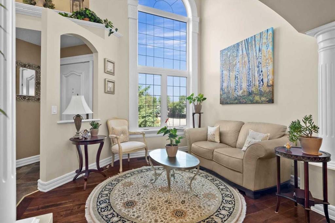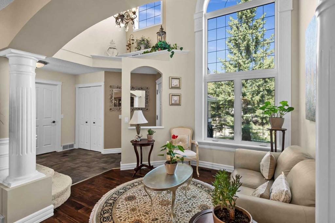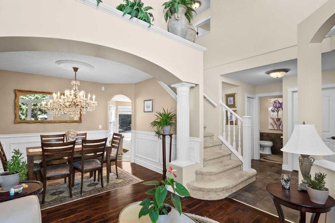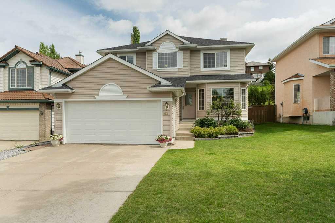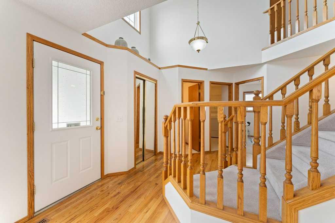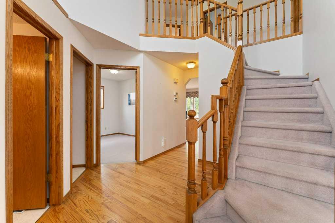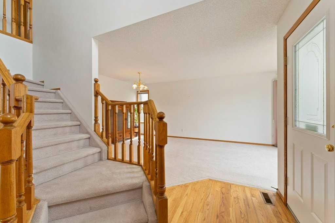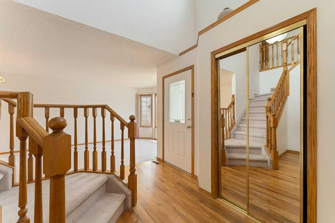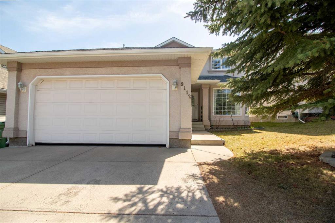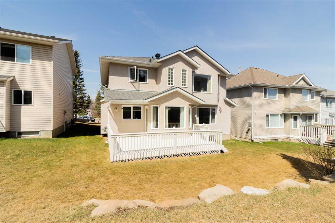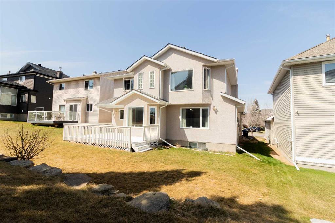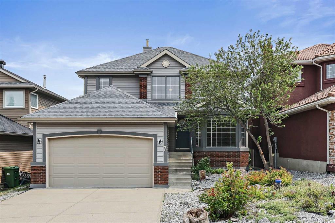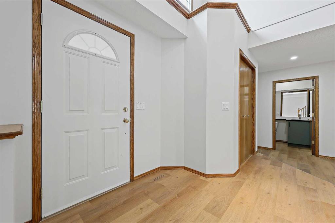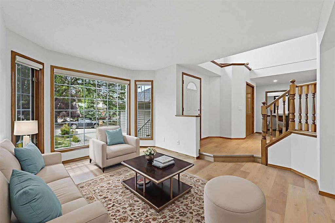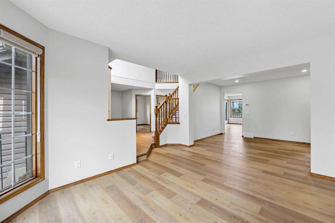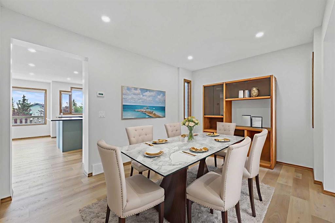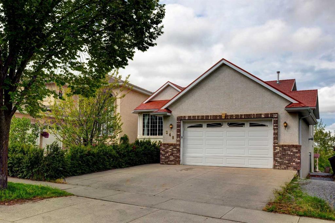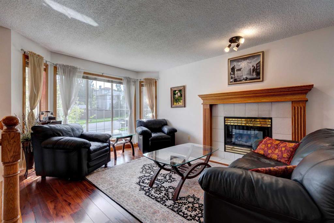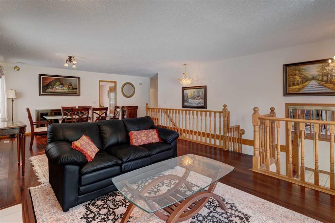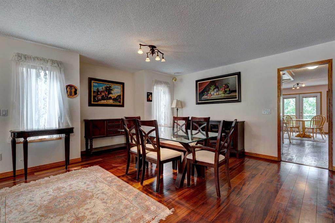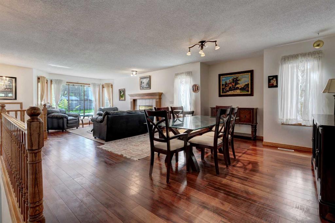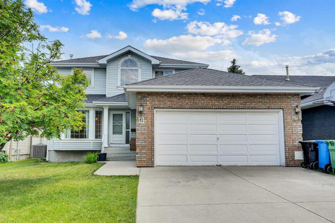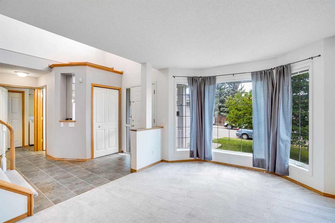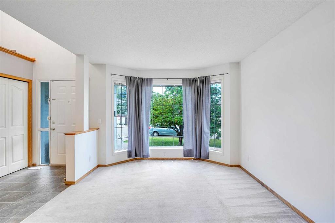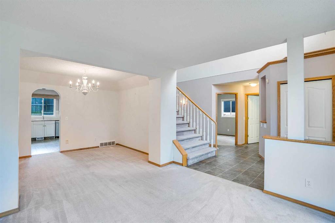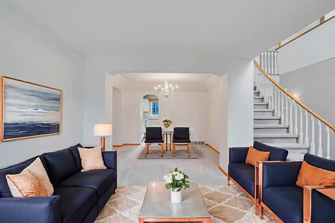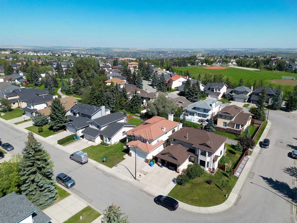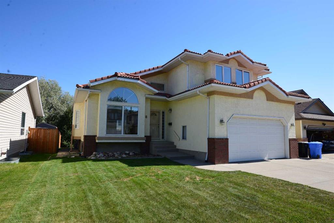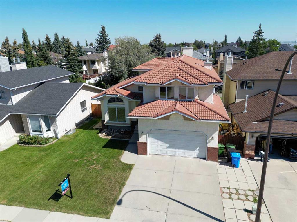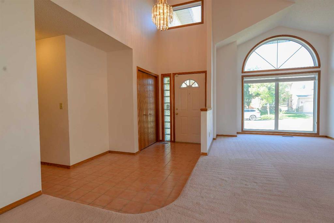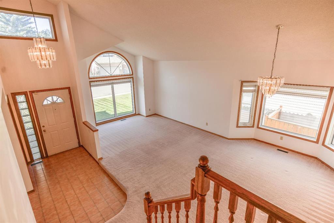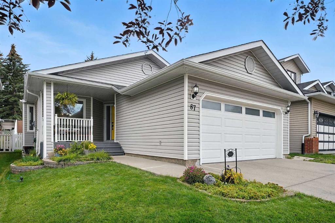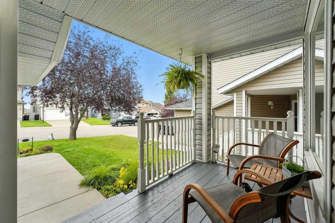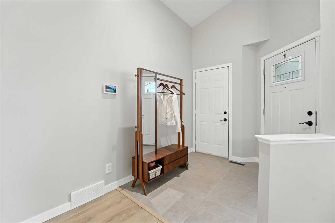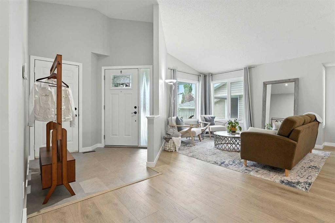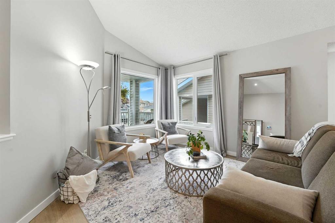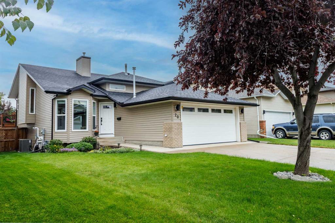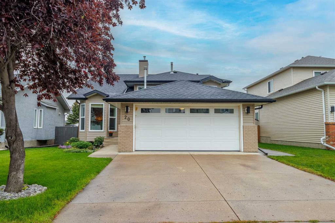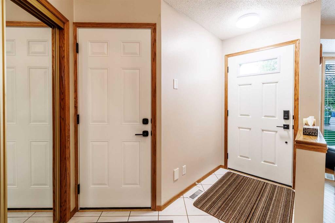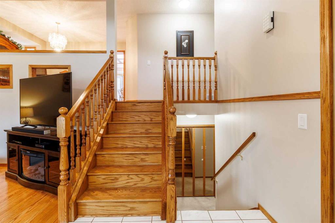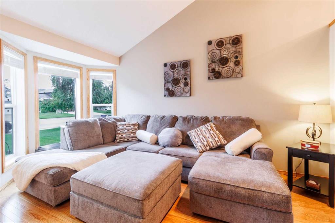9200 Edgebrook Drive NW
Calgary T3A5T5
MLS® Number: A2230357
$ 783,800
3
BEDROOMS
2 + 1
BATHROOMS
2,063
SQUARE FEET
1997
YEAR BUILT
***9200 Edgebrook DR NW *** Gorgeous well maintained 2-storey in desired community - Edgemont . Very convenient location , easy access to Country Hills BV and Shaganappi TR . Close to shopping , pathway , Nose hill park and even Sir Winston Churchill high school bus station . Let's check the photos , you are entering Mr. and Ms. Clean's sweet home . You will find upgraded tile and gleaming hardwood floor on main level , very functional traditional floor plan , you have living room and formal dining room at front , good size den/office room , a roomy family room and upgraded kitchen with granite counter top and new faucet , upgraded bright white appliances , well maintained beautiful oak kitchen . Enjoy morning coffee in your sunny breakfast nook that leads to your south facing backyard and house-wide huge deck . Upstairs you have three large bedrooms that all have walk-in closets , upgraded ensuite bathroom with new tiles and lights. Unspoiled basement for your future personal design idea . Other recent upgrades including roof , siding , new painted deck and fence , most newer paint inside . Perfect move in condition ! Won't last ! Call your agent today !
| COMMUNITY | Edgemont |
| PROPERTY TYPE | Detached |
| BUILDING TYPE | House |
| STYLE | 2 Storey |
| YEAR BUILT | 1997 |
| SQUARE FOOTAGE | 2,063 |
| BEDROOMS | 3 |
| BATHROOMS | 3.00 |
| BASEMENT | Full, Unfinished |
| AMENITIES | |
| APPLIANCES | Dishwasher, Electric Stove, Garage Control(s), Range Hood, Refrigerator, Washer/Dryer |
| COOLING | None |
| FIREPLACE | Gas |
| FLOORING | Carpet, Hardwood, Tile |
| HEATING | Forced Air |
| LAUNDRY | Main Level |
| LOT FEATURES | Landscaped, Rectangular Lot, Street Lighting |
| PARKING | Double Garage Attached |
| RESTRICTIONS | None Known |
| ROOF | Asphalt Shingle |
| TITLE | Fee Simple |
| BROKER | First Place Realty |
| ROOMS | DIMENSIONS (m) | LEVEL |
|---|---|---|
| Dining Room | 14`6" x 6`11" | Main |
| Kitchen | 8`0" x 13`0" | Main |
| Family Room | 16`0" x 13`0" | Main |
| Breakfast Nook | 8`11" x 15`0" | Main |
| Living Room | 9`11" x 13`1" | Main |
| Entrance | 9`6" x 6`3" | Main |
| Den | 10`7" x 8`10" | Main |
| Laundry | 7`3" x 5`11" | Main |
| 2pc Bathroom | 5`7" x 3`9" | Main |
| Bedroom - Primary | 16`6" x 16`6" | Upper |
| 4pc Ensuite bath | 9`0" x 10`5" | Upper |
| Walk-In Closet | 6`4" x 5`10" | Upper |
| Bedroom | 10`7" x 12`0" | Upper |
| Walk-In Closet | 4`7" x 4`4" | Upper |
| Bedroom | 10`8" x 11`11" | Upper |
| Walk-In Closet | 4`11" x 4`4" | Upper |
| 4pc Bathroom | 4`11" x 8`5" | Upper |








