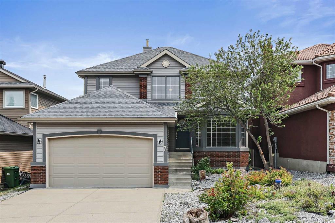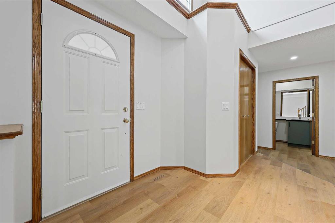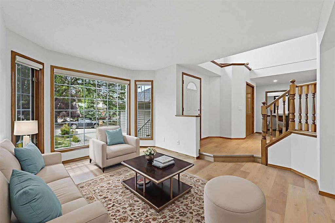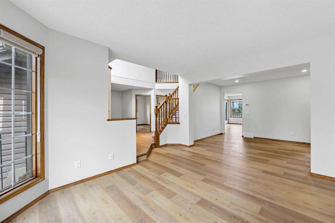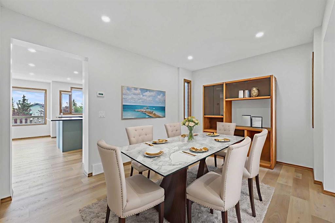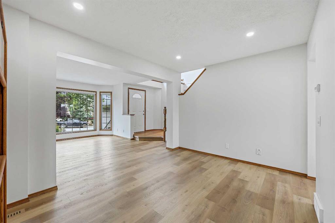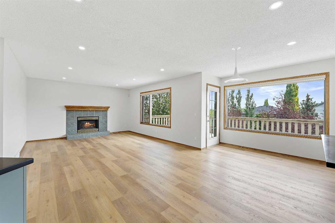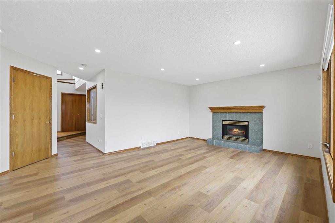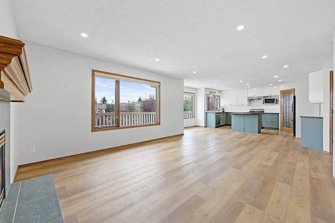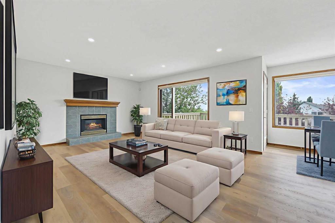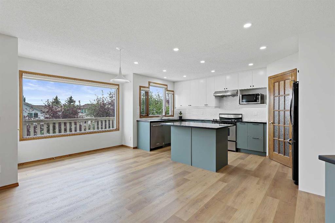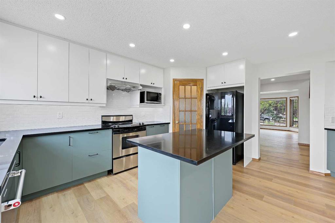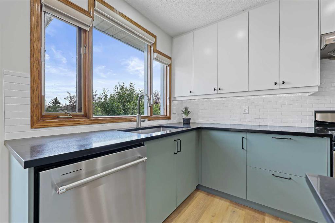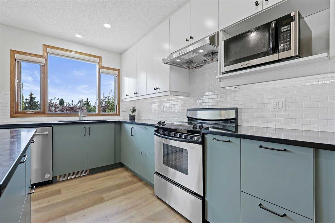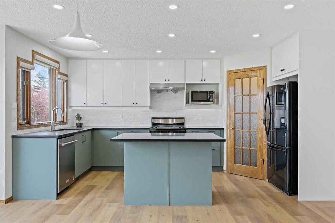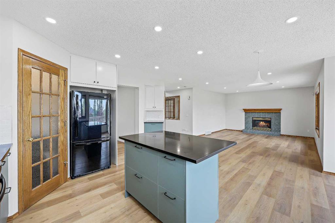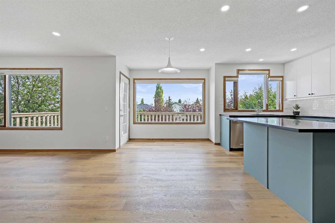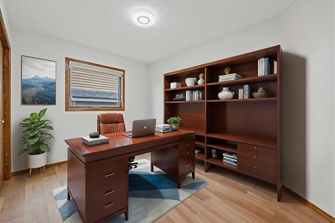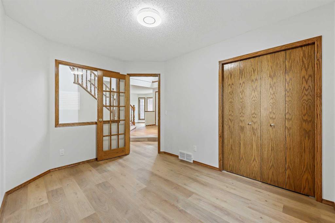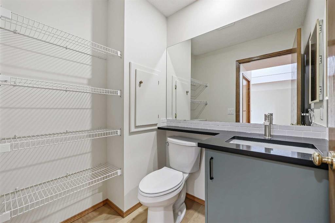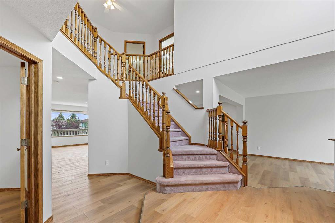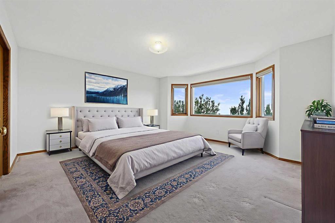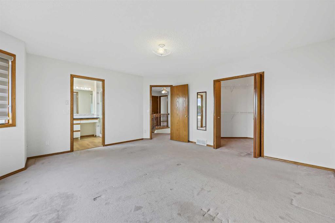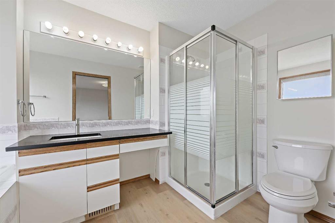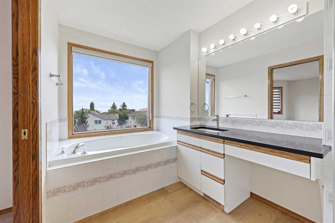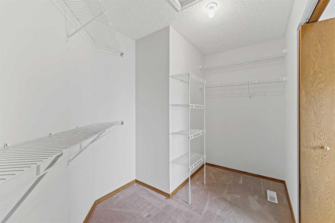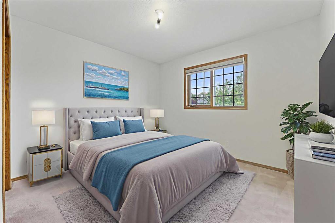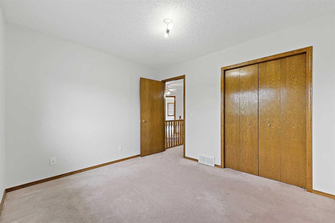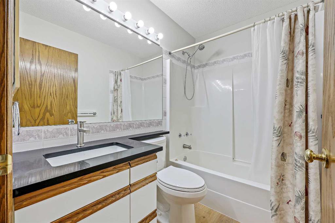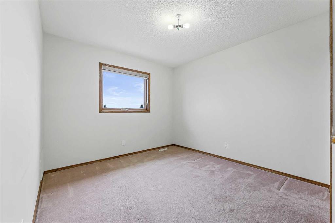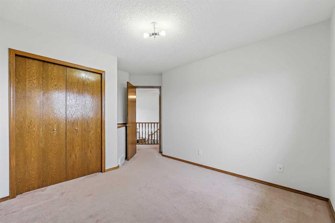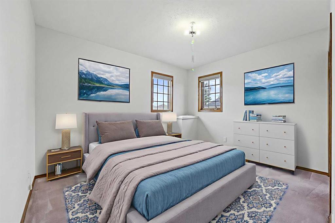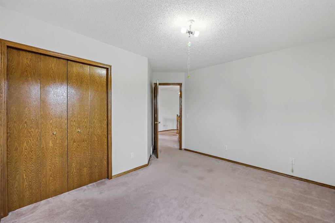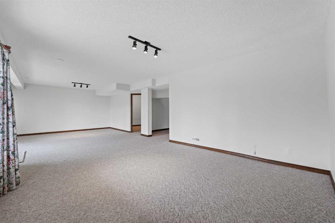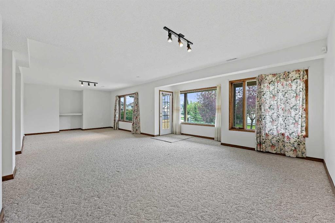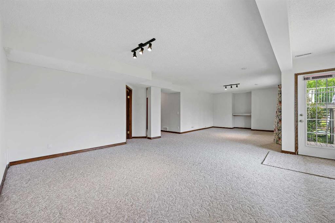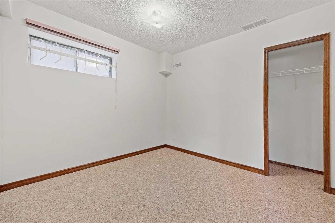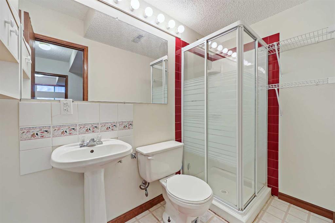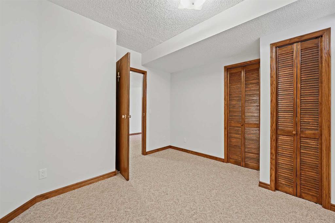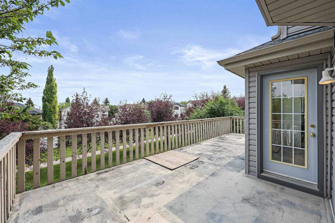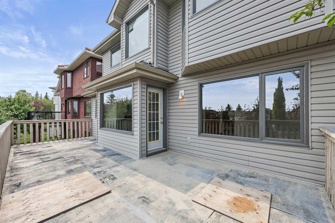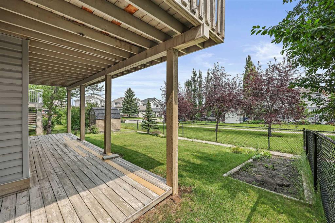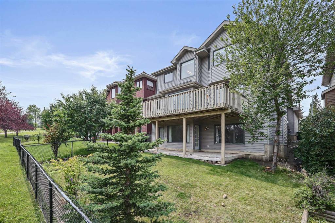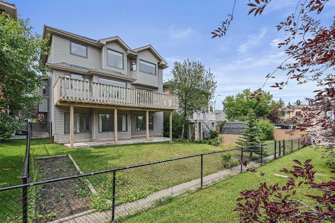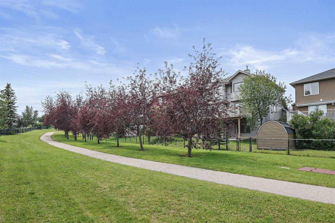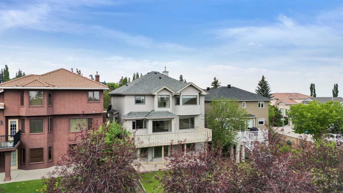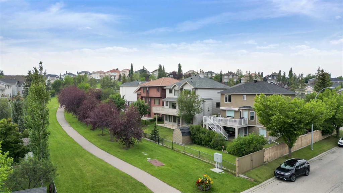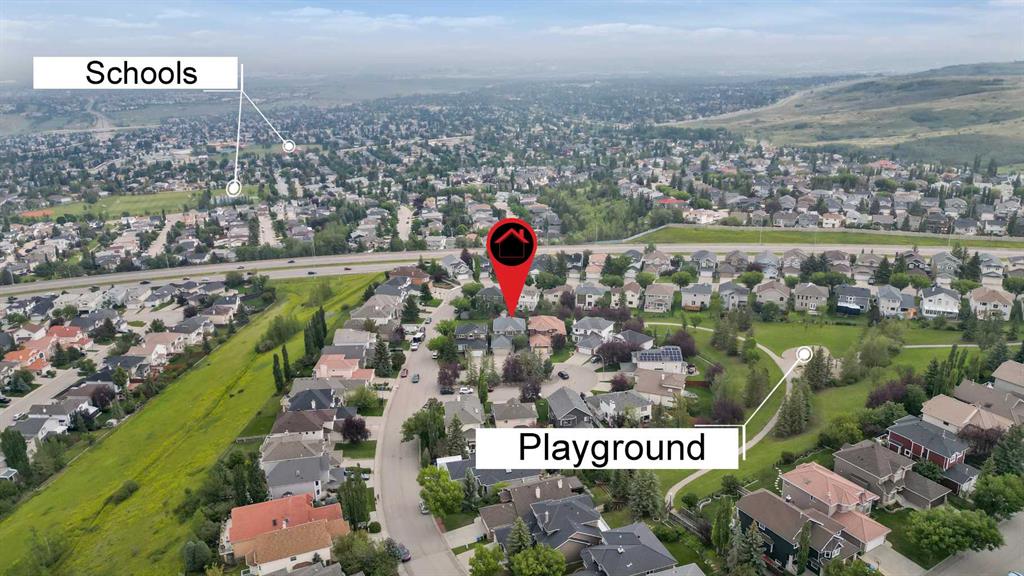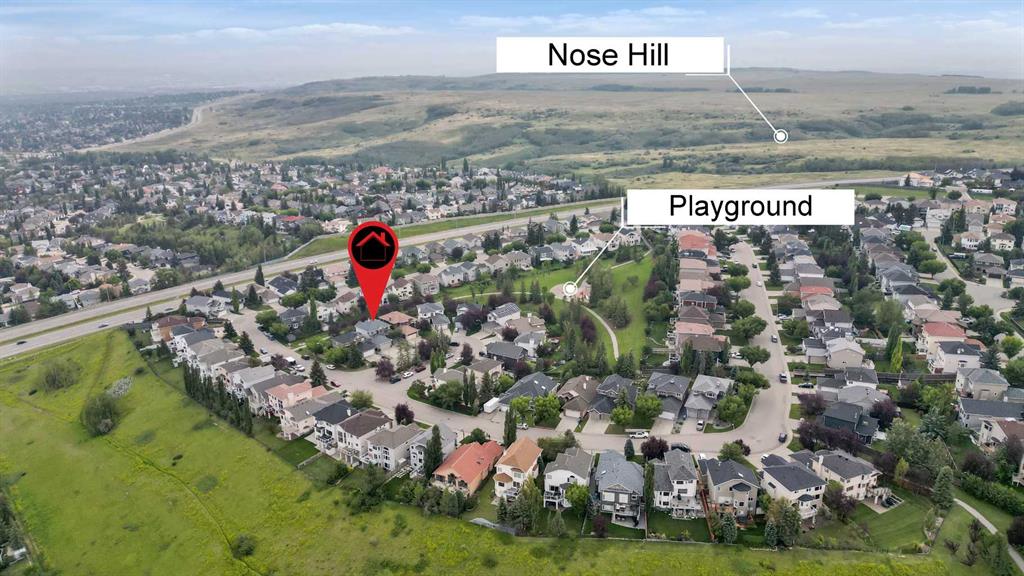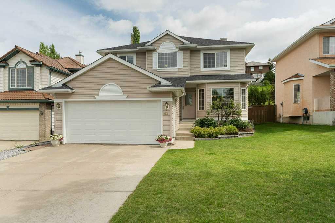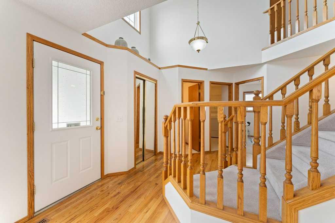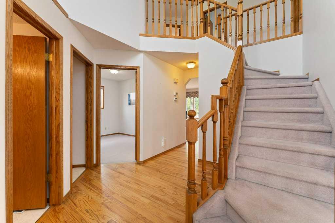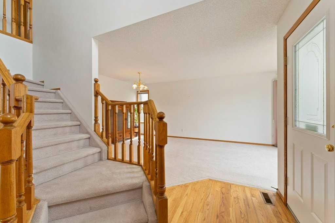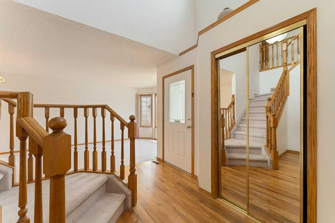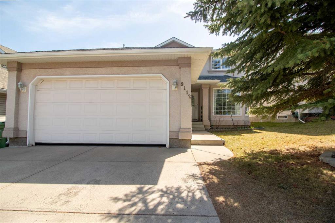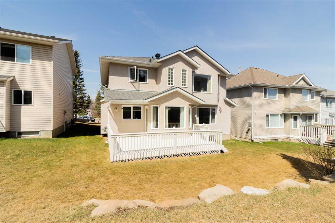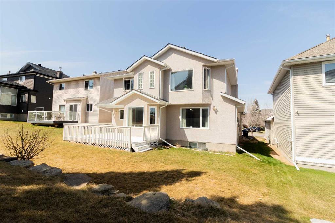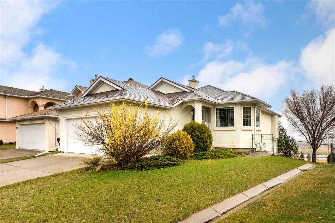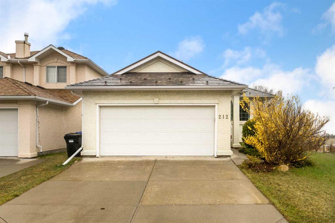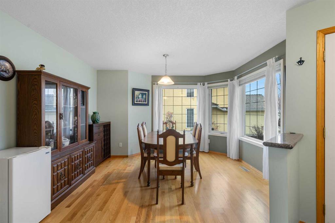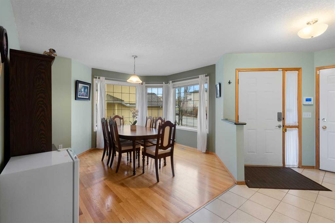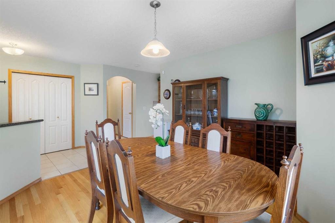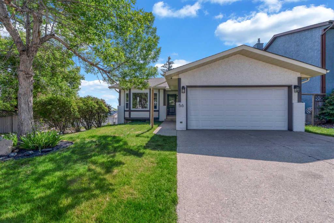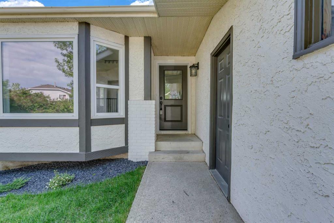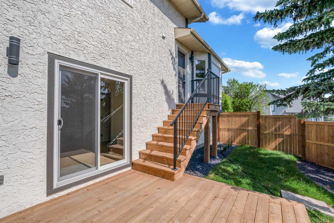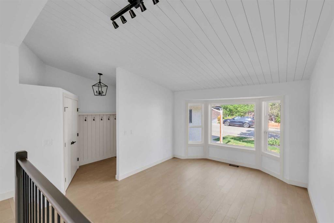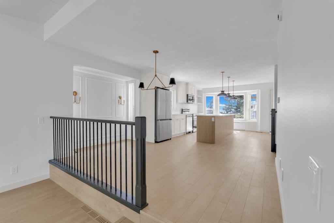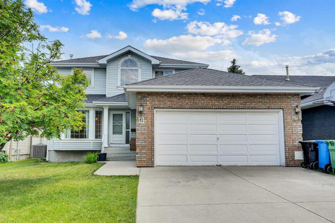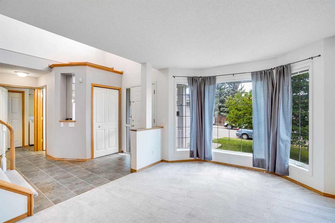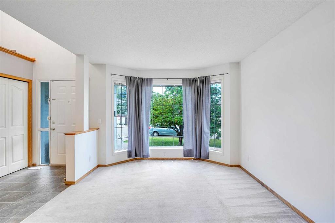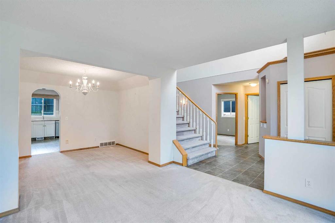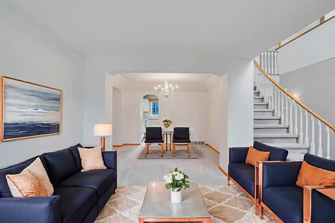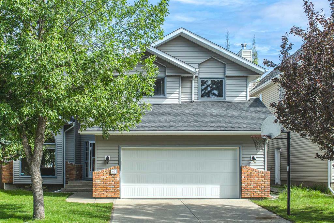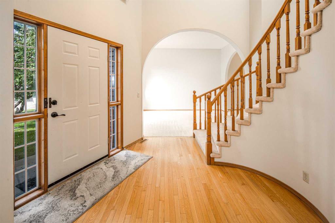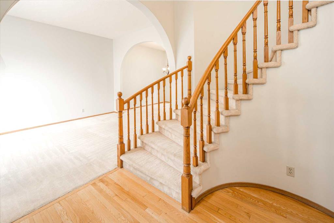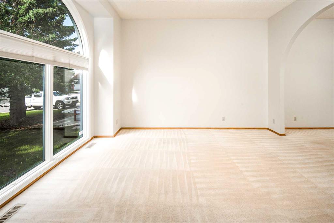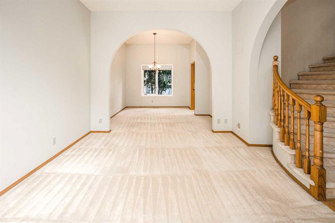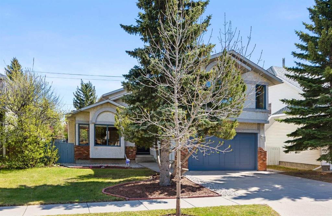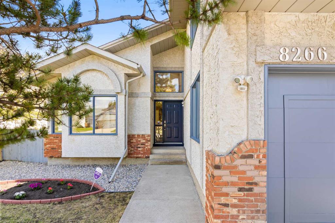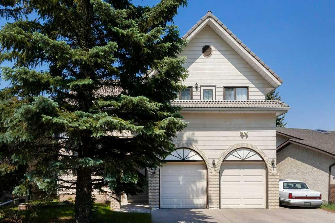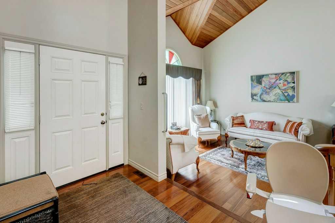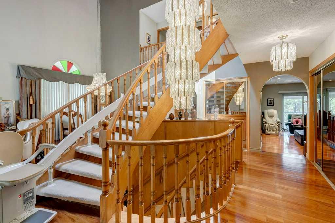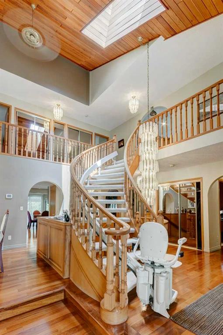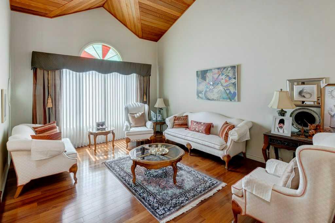40 Edgebrook View NW
Calgary T3A 5J9
MLS® Number: A2242593
$ 925,000
6
BEDROOMS
3 + 1
BATHROOMS
2,311
SQUARE FEET
1995
YEAR BUILT
*Open House Sunday Aug 3, 1pm-3:30pm* Welcome to this lovingly maintained 2-storey home in one of the best parts of Edgemont – a true gem that's been cherished by its original owner for over 30 years. Tucked away in a quiet cul-de-sac, with 6 bedrooms, 3 full bathrooms plus a handy half bath, a fully finished walkout basement, and a double attached garage, this home offers plenty of space for growing families or anyone who loves to entertain. Backing right onto a lush green belt, you'll enjoy beautiful views that make every day feel a bit more special. Plus, it's got brand new asphalt shingles on the roof, so you can move in with peace of mind. Step inside to a grand 2-storey high foyer that sets a welcoming tone. The main level boasts fresh paint, updated lighting, and new vinyl plank flooring throughout – it's all so bright and modern. The open-concept dining and living areas flow seamlessly, with big windows in the living room flooding the space with natural light. The spacious kitchen is a real highlight, featuring new cabinetry with undermount lighting, sleek quartz countertops, a stylish tile backsplash, a new dishwasher, and a convenient walk-in pantry. There's an island with a breakfast bar perfect for morning coffee, and the breakfast nook opens right onto the back deck for easy outdoor dining or relaxing. Off the kitchen, the cozy family room has a gas fireplace that's ideal for chilly evenings. You'll also find a convenient den/office with a closet and window, plus a 2-piece bath to round things out. Head upstairs where the primary bedroom awaits – it's generously sized with a big window framing those incredible views, a spacious walk-in closet, and a luxurious 4-piece ensuite complete with a window for natural light, vinyl plank flooring, quartz countertop, relaxing jacuzzi tub, and a walk-in shower. Three more good-sized bedrooms share a well-appointed 4-piece bathroom with vinyl plank flooring, quartz countertop, and a tile tub/shower surround. Don't forget the practical linen closet and the laundry chute that makes chores a breeze. The fully finished walkout basement is a fantastic bonus, opening up to the backyard and green belt. Down here, there's a large rec room for movie nights or playtime, two additional good-sized bedrooms, a 3-piece bathroom with a walk-in shower, and a laundry area with a sink and additional storage. The newer furnace keeps everything running smoothly. Throughout the home, new roller blinds add a fresh touch, with automated ones on the larger windows in the living room, kitchen nook, family room, and primary bedroom for that extra convenience. This home is just steps from Edgemont Ravine, Edgebrook Park, and expansive Nose Hill Park. Quick access to Shaganappi Tr, Country Hills Blvd, and Stoney Tr, plus close proximity to Country Hills Village and Beacon Hill Shopping Centres for all your shopping and dining needs. Also, top schools like Edgemont Elementary, Tom Baines Junior High & Mother Mary Greene Catholic School nearby.
| COMMUNITY | Edgemont |
| PROPERTY TYPE | Detached |
| BUILDING TYPE | House |
| STYLE | 2 Storey |
| YEAR BUILT | 1995 |
| SQUARE FOOTAGE | 2,311 |
| BEDROOMS | 6 |
| BATHROOMS | 4.00 |
| BASEMENT | Finished, Full, Walk-Out To Grade |
| AMENITIES | |
| APPLIANCES | Dishwasher, Dryer, Electric Stove, Microwave, Refrigerator, Washer, Window Coverings |
| COOLING | None |
| FIREPLACE | Gas, Mantle, Tile |
| FLOORING | Carpet, Vinyl Plank |
| HEATING | Forced Air |
| LAUNDRY | In Basement, Sink |
| LOT FEATURES | Back Yard, Backs on to Park/Green Space, Cul-De-Sac, Greenbelt |
| PARKING | Double Garage Attached |
| RESTRICTIONS | Restrictive Covenant, Utility Right Of Way |
| ROOF | Asphalt Shingle |
| TITLE | Fee Simple |
| BROKER | RE/MAX Real Estate (Mountain View) |
| ROOMS | DIMENSIONS (m) | LEVEL |
|---|---|---|
| Game Room | 31`10" x 13`5" | Basement |
| Bedroom | 10`4" x 9`5" | Basement |
| Bedroom | 10`9" x 10`4" | Basement |
| 3pc Bathroom | 7`9" x 4`3" | Basement |
| Furnace/Utility Room | 17`7" x 12`7" | Basement |
| Living Room | 13`0" x 10`0" | Main |
| Family Room | 16`0" x 13`5" | Main |
| Kitchen | 15`5" x 9`0" | Main |
| Dining Room | 13`1" x 9`5" | Main |
| Breakfast Nook | 8`11" x 8`11" | Main |
| Foyer | 7`4" x 5`11" | Main |
| Den | 12`0" x 9`0" | Main |
| 2pc Bathroom | 6`2" x 4`11" | Main |
| Bedroom - Primary | 15`8" x 15`5" | Second |
| 4pc Ensuite bath | 11`10" x 6`7" | Second |
| Bedroom | 10`5" x 10`0" | Second |
| Bedroom | 11`1" x 9`11" | Second |
| Bedroom | 11`11" x 10`0" | Second |
| 4pc Bathroom | 7`6" x 4`11" | Second |

