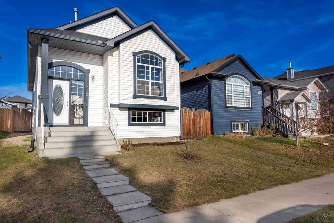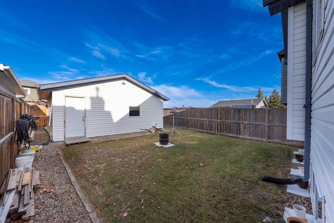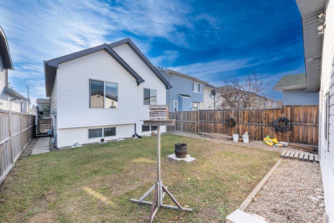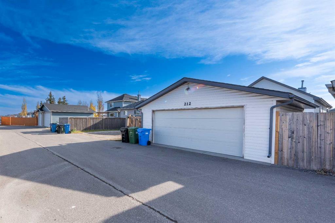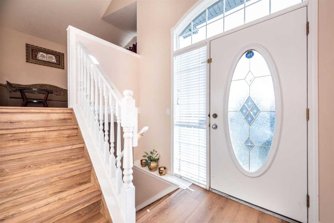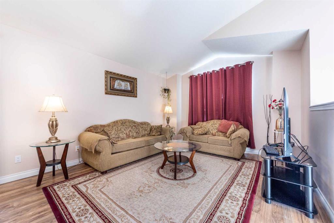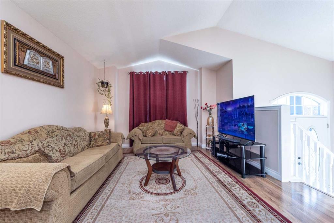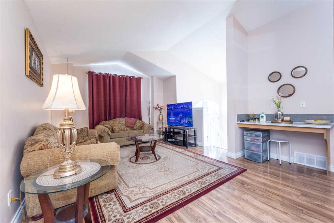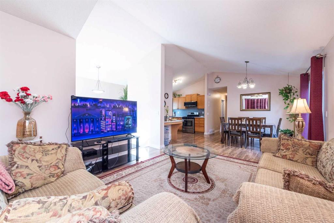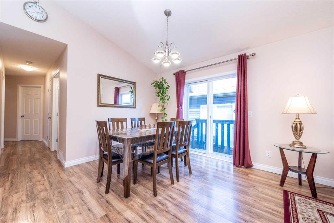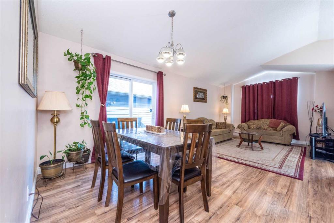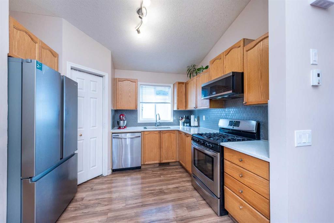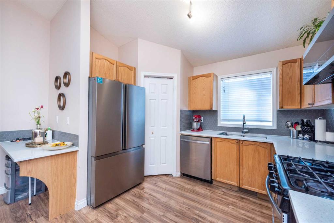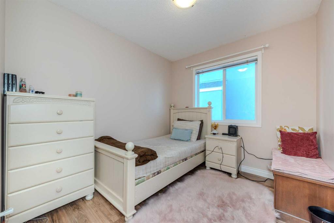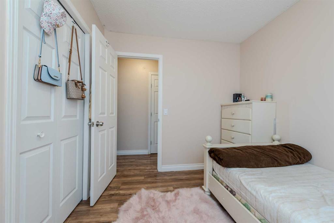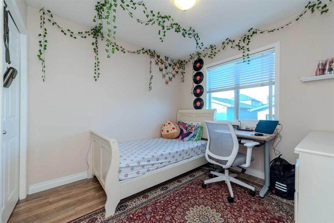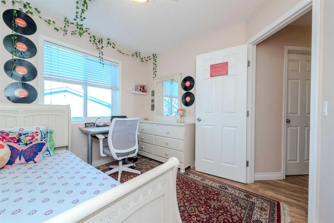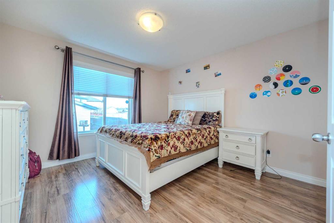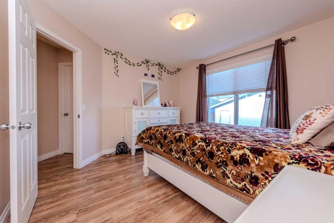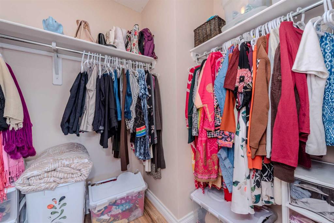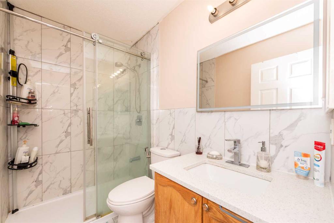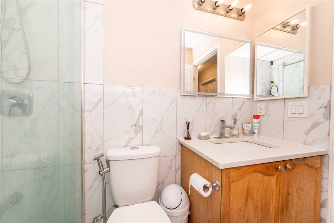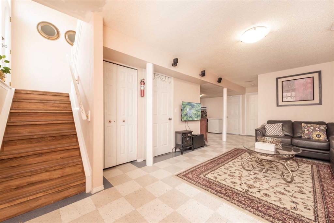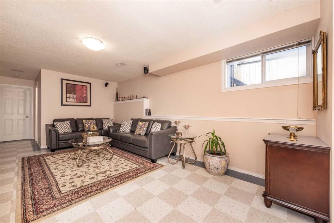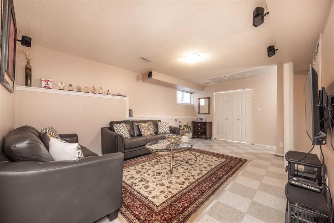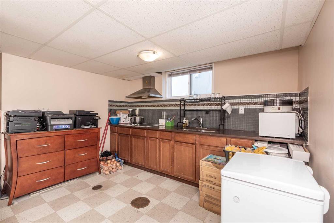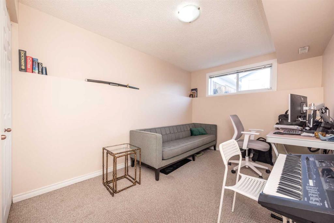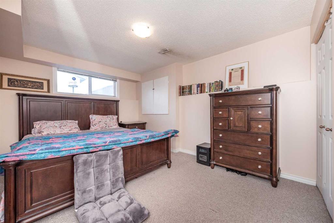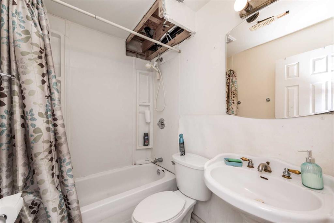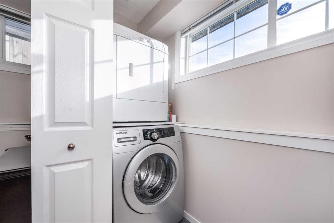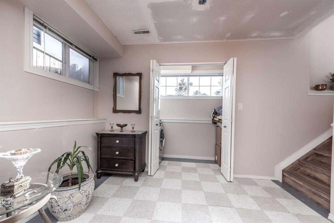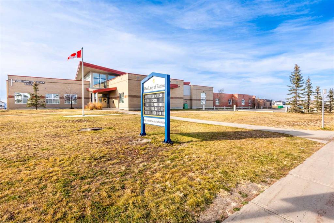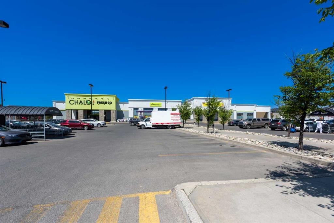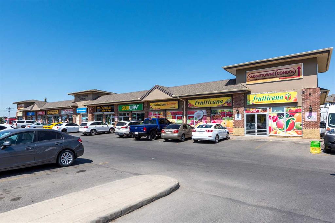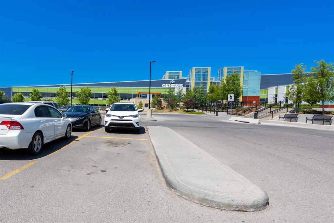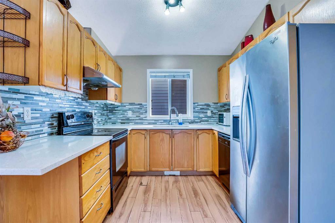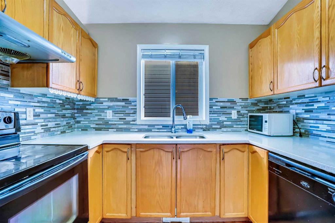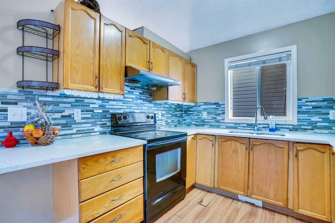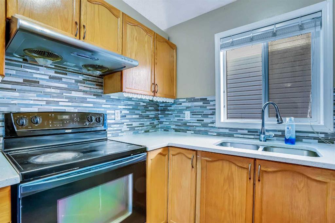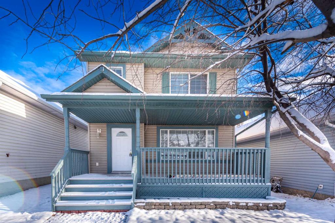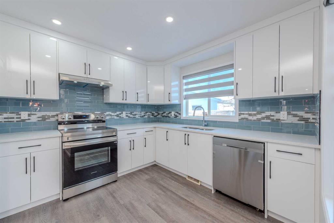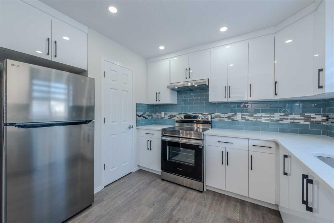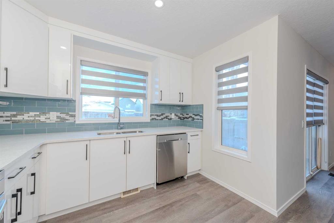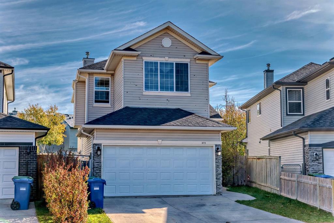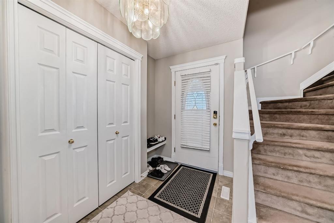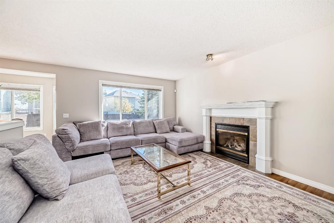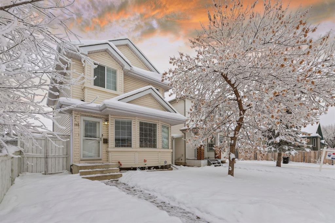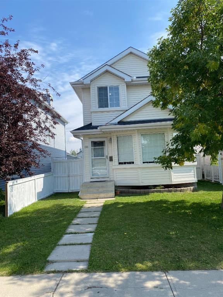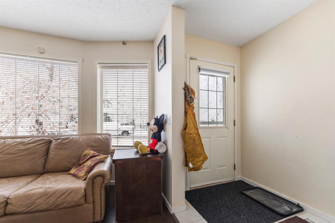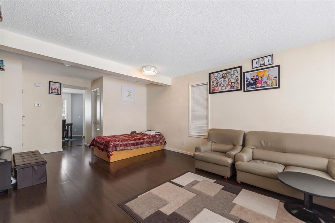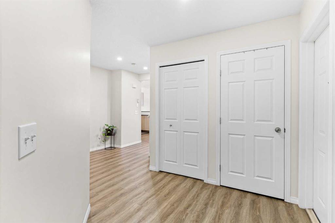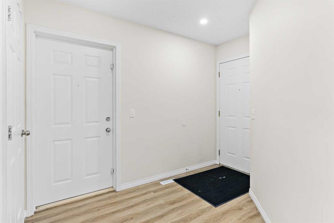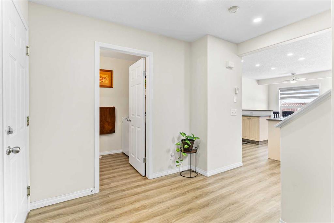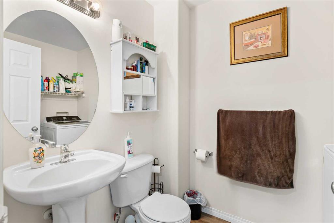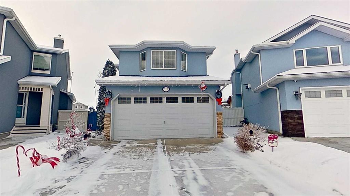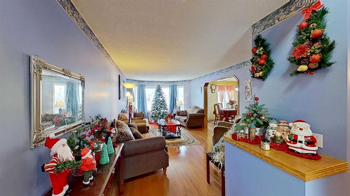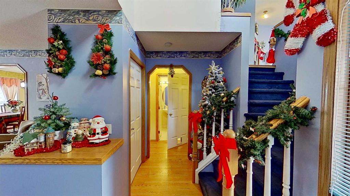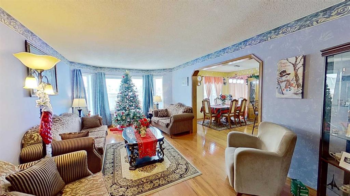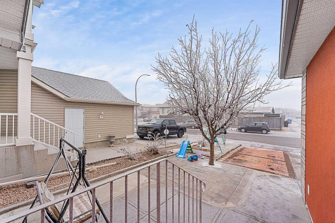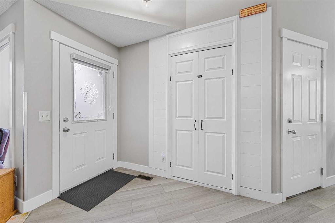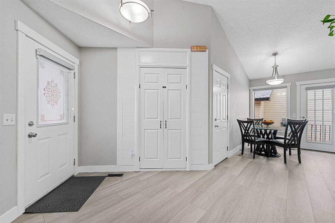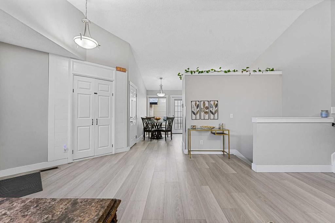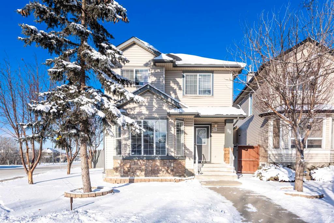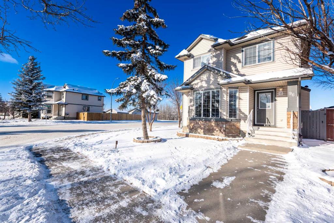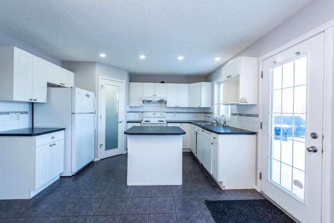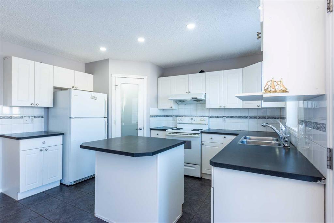212 Taradale Drive NE
Calgary T3J 5G6
MLS® Number: A2177802
$ 610,000
5
BEDROOMS
2 + 0
BATHROOMS
1,032
SQUARE FEET
2005
YEAR BUILT
Fantastic Bi-Level Located in the Heart of Taradale. Main floor features 3 good sized bedrooms, spacious kitchen and Livingroom. Downstairs features a shared laundry area which provides privacy to both floors, 2 Large bedrooms and separate kitchen. Recently Fenced yard with a back lane and newer Double Detached Garage. Close to LRT, shops and schools. Bus stop is walking distance from the house.
| COMMUNITY | Taradale |
| PROPERTY TYPE | Detached |
| BUILDING TYPE | House |
| STYLE | Bi-Level |
| YEAR BUILT | 2005 |
| SQUARE FOOTAGE | 1,032 |
| BEDROOMS | 5 |
| BATHROOMS | 2.00 |
| BASEMENT | Finished, Full |
| AMENITIES | |
| APPLIANCES | Dishwasher, Dryer, Electric Cooktop, Gas Range, Microwave Hood Fan, Refrigerator |
| COOLING | None |
| FIREPLACE | N/A |
| FLOORING | Carpet, Laminate, Vinyl |
| HEATING | Forced Air, Natural Gas |
| LAUNDRY | In Basement |
| LOT FEATURES | Back Yard, Rectangular Lot |
| PARKING | Double Garage Detached |
| RESTRICTIONS | None Known |
| ROOF | Asphalt Shingle |
| TITLE | Fee Simple |
| BROKER | Royal LePage METRO |
| ROOMS | DIMENSIONS (m) | LEVEL |
|---|---|---|
| 4pc Bathroom | 6`11" x 5`1" | Basement |
| Bedroom | 10`10" x 14`9" | Basement |
| Bedroom | 8`11" x 14`9" | Basement |
| Kitchen | 12`7" x 11`8" | Basement |
| Laundry | 11`10" x 2`7" | Basement |
| Game Room | 12`1" x 19`0" | Basement |
| Furnace/Utility Room | 7`9" x 7`3" | Basement |
| 3pc Bathroom | 8`0" x 5`0" | Main |
| Bedroom | 9`5" x 8`6" | Main |
| Bedroom | 9`1" x 9`7" | Main |
| Dining Room | 13`7" x 12`1" | Main |
| Kitchen | 9`8" x 11`1" | Main |
| Living Room | 13`2" x 11`6" | Main |
| Bedroom - Primary | 11`10" x 12`2" | Main |


