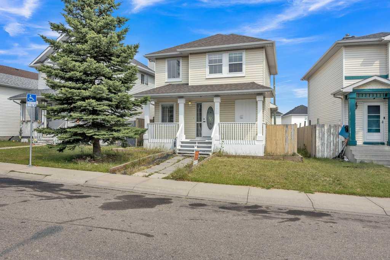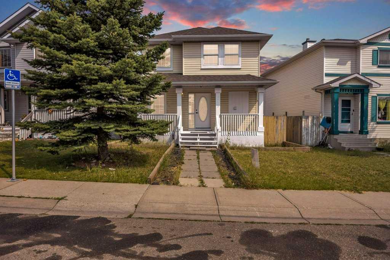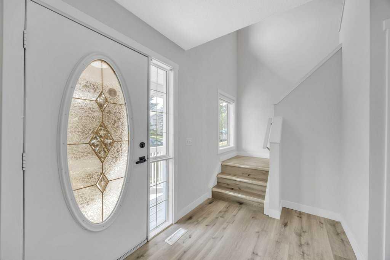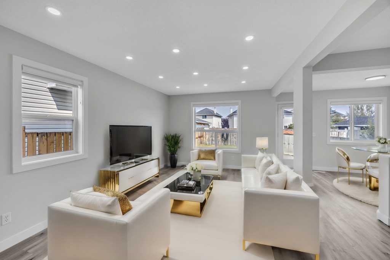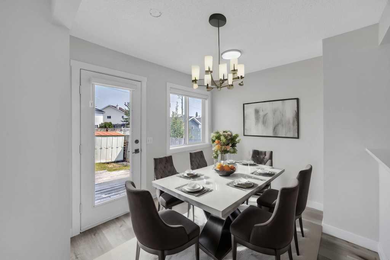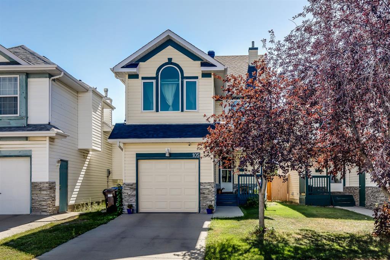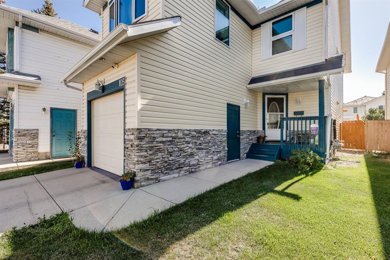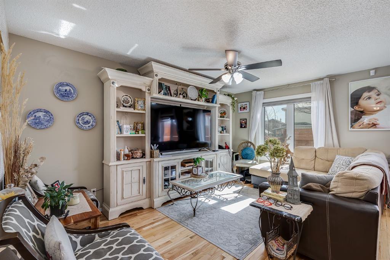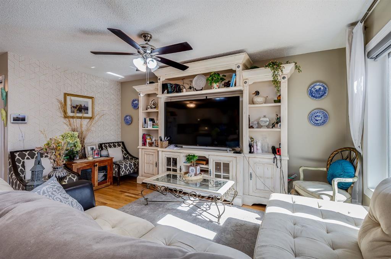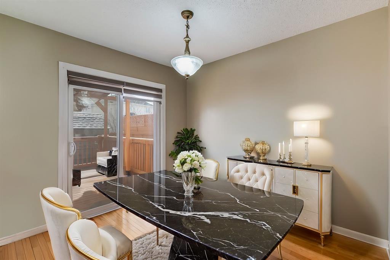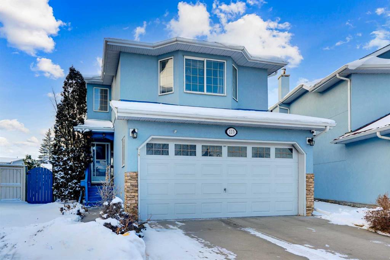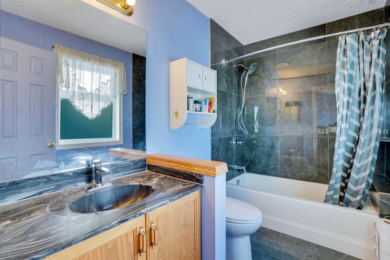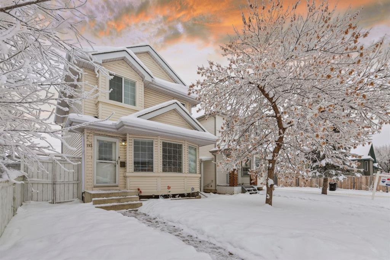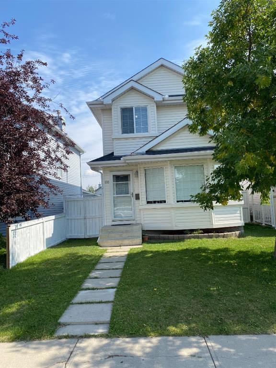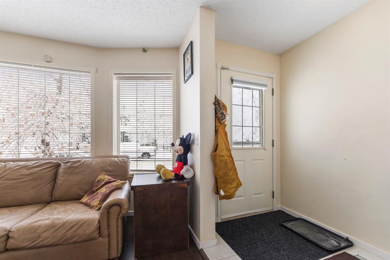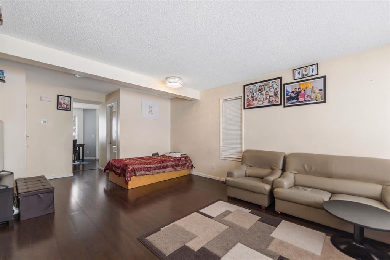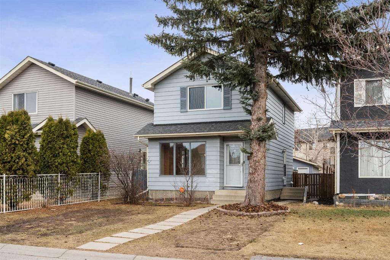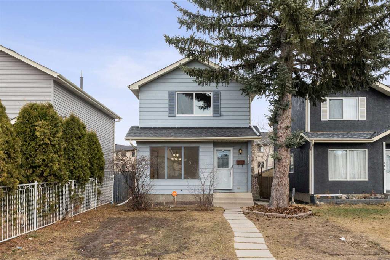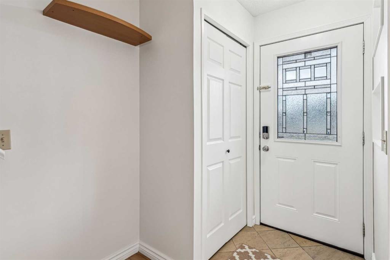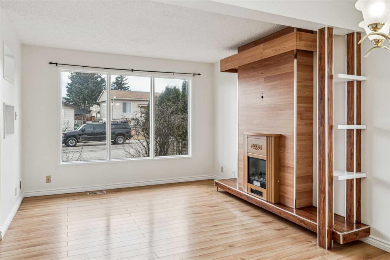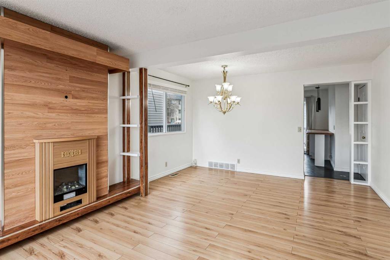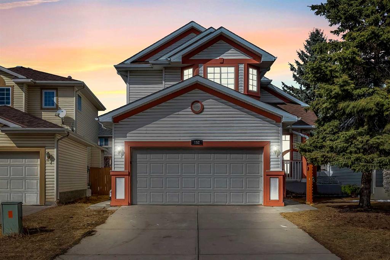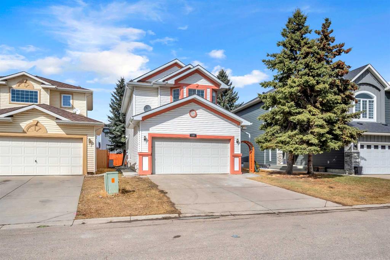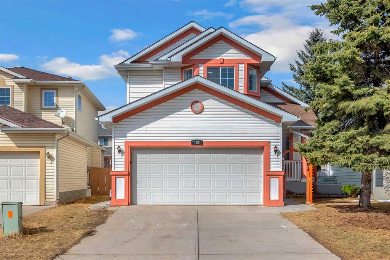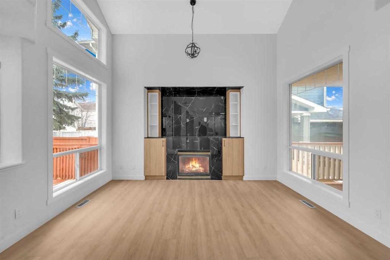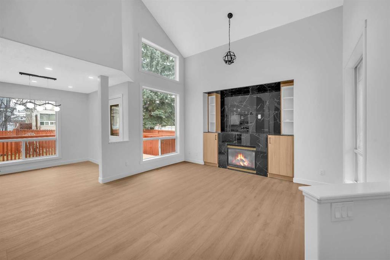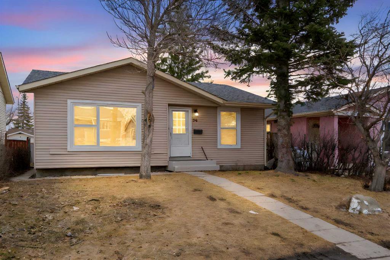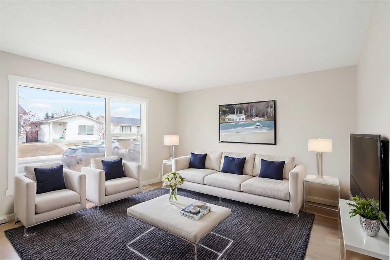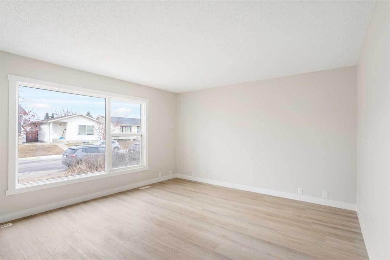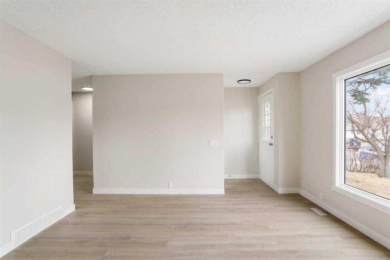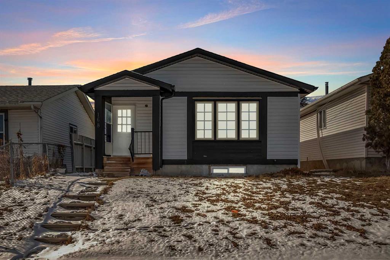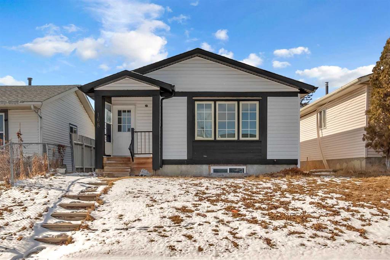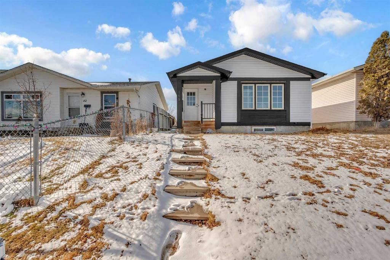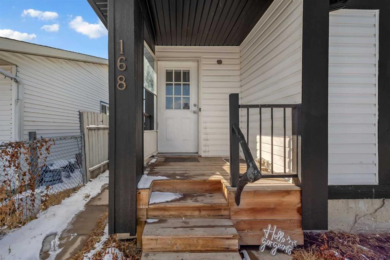212 Coral Springs Circle NE
Calgary T3J 3S6
MLS® Number: A2192653
$ 619,999
6
BEDROOMS
3 + 0
BATHROOMS
1,076
SQUARE FEET
1997
YEAR BUILT
Welcome to this Renovated 6 BEDROOM - 3 BATHROOM Bi-Level home in the Lake community of CORAL SPRINGS Calgary. Upon entrance you will be greeted by Great size LIVING ROOM and DINING ROOM with BIG WINDOWS. Kitchen is equipped with STAINLESS STEEL APPLIANCES - QUARTZ COUNTERTOPS & MODERN FINISHES. Primary Bedroom has Its own WALK-IN CLOSET & ENSUITE. You will find another 2 BEDROOMS & 4 PIECE BATHROOM on the main floor. The ILLEGAL Basement Suite features separate entrance, 3 BEDROOMS, a FULL BATHROOM, spacious LIVING ROOM with a full KITCHEN. The double detached car garage provides ample space for parking and storage, ensuring convenience and functionality. Nestled in a quiet street, this location offers tranquility and privacy. The property boasts a prime location with close access to the lake, offering easy access to various amenities including transit, schools, shopping, parks, beach access, and an ice rink in the winter. Don't miss the opportunity to make this beautiful Coral springs home your own. Schedule a viewing today and experience the perfect blend of comfort, style, and convenience!
| COMMUNITY | Coral Springs |
| PROPERTY TYPE | Detached |
| BUILDING TYPE | House |
| STYLE | Bi-Level |
| YEAR BUILT | 1997 |
| SQUARE FOOTAGE | 1,076 |
| BEDROOMS | 6 |
| BATHROOMS | 3.00 |
| BASEMENT | Finished, Full, Suite |
| AMENITIES | |
| APPLIANCES | Electric Range, Range Hood, Refrigerator, Washer/Dryer |
| COOLING | None |
| FIREPLACE | N/A |
| FLOORING | Carpet, Ceramic Tile, Laminate |
| HEATING | Forced Air |
| LAUNDRY | Lower Level |
| LOT FEATURES | Back Lane, Other |
| PARKING | Double Garage Detached |
| RESTRICTIONS | None Known |
| ROOF | Asphalt Shingle |
| TITLE | Fee Simple |
| BROKER | Coldwell Banker YAD Realty |
| ROOMS | DIMENSIONS (m) | LEVEL |
|---|---|---|
| 3pc Bathroom | 4`0" x 7`7" | Basement |
| Bedroom | 10`10" x 12`5" | Basement |
| Bedroom | 6`10" x 11`0" | Basement |
| Bedroom | 10`6" x 10`10" | Basement |
| Kitchen | 2`7" x 13`4" | Basement |
| Game Room | 13`7" x 26`0" | Basement |
| Furnace/Utility Room | 7`0" x 13`8" | Basement |
| 4pc Bathroom | 4`11" x 8`4" | Main |
| 4pc Ensuite bath | 4`11" x 8`2" | Main |
| Bedroom | 10`1" x 10`1" | Main |
| Bedroom | 10`1" x 8`11" | Main |
| Dining Room | 8`8" x 9`5" | Main |
| Foyer | 7`6" x 7`9" | Main |
| Kitchen | 10`5" x 11`8" | Main |
| Living Room | 11`1" x 13`9" | Main |
| Bedroom - Primary | 13`9" x 14`1" | Main |




























