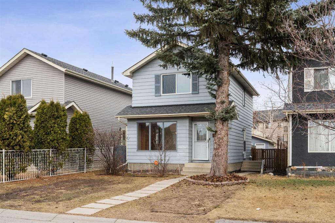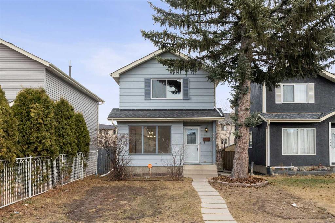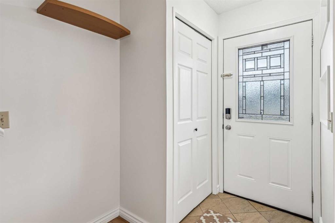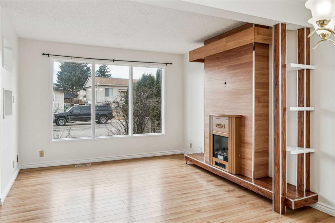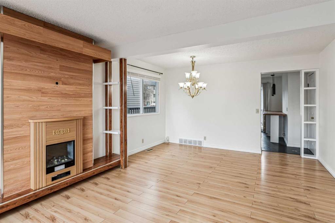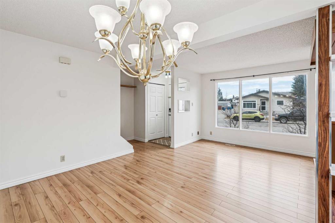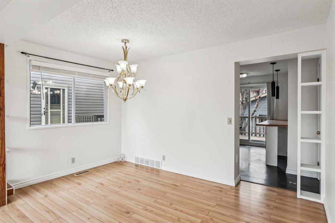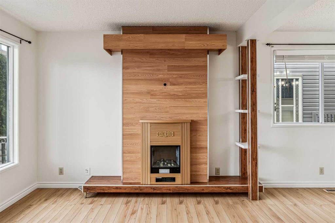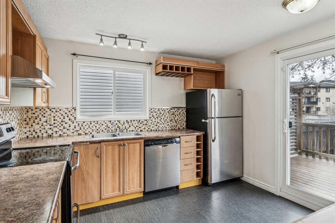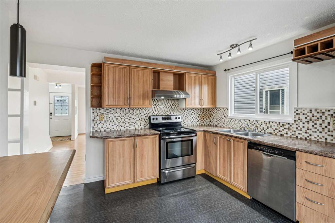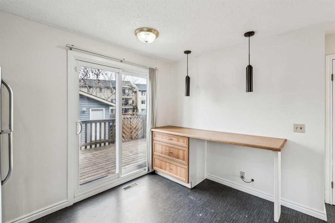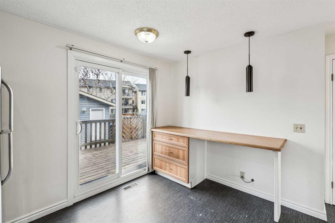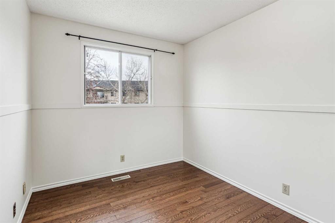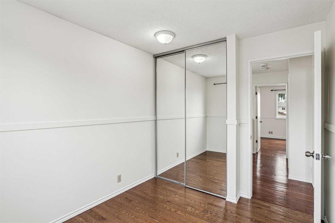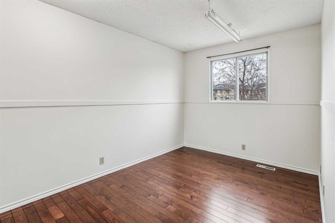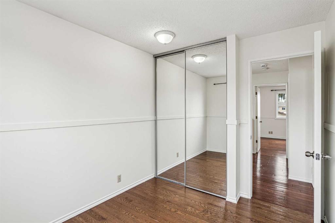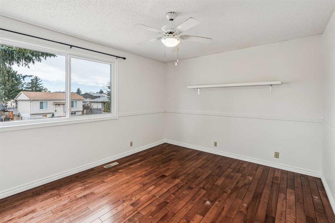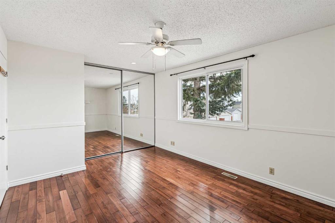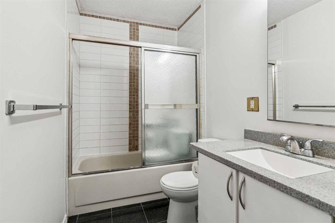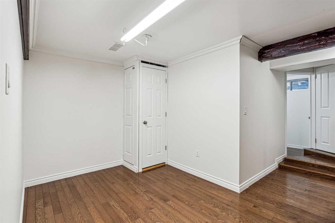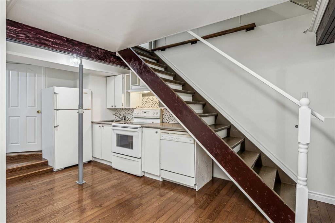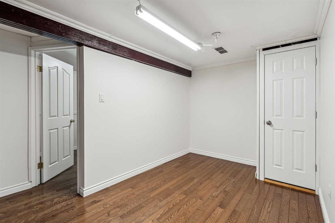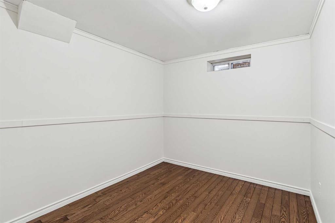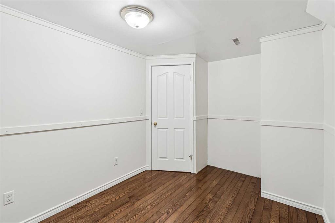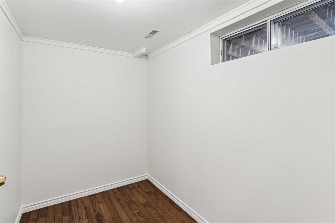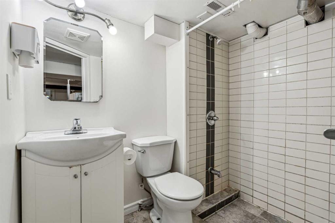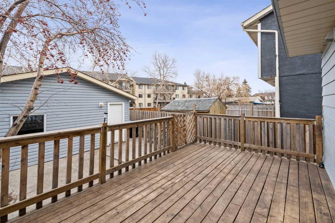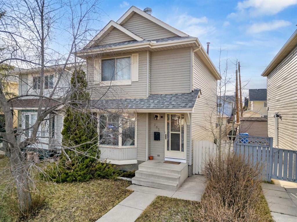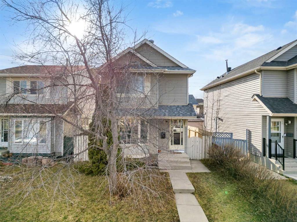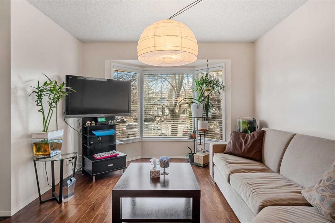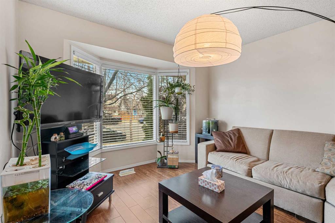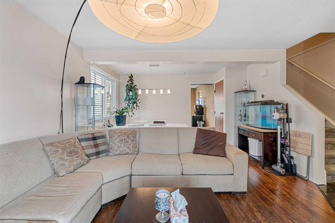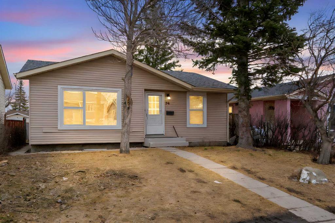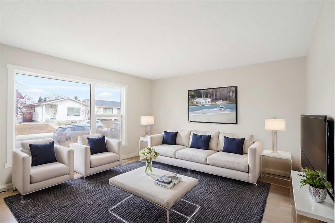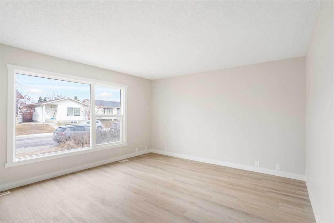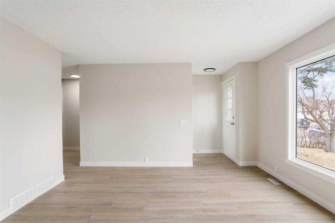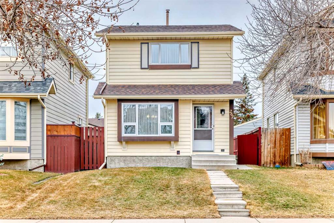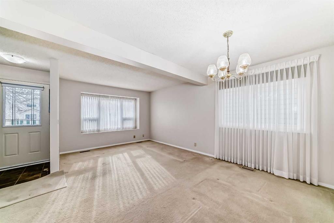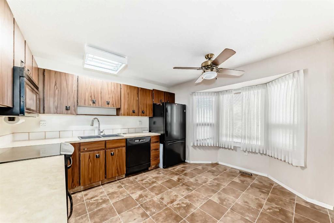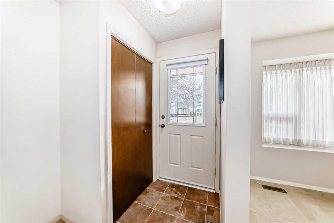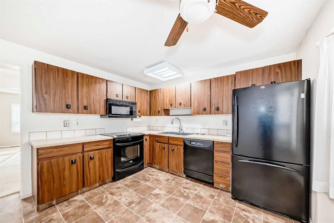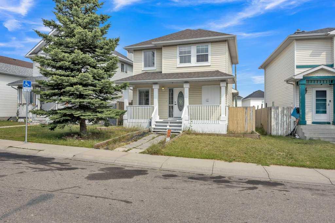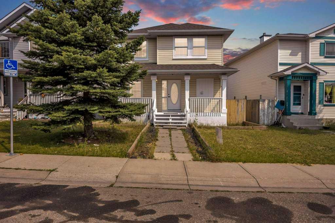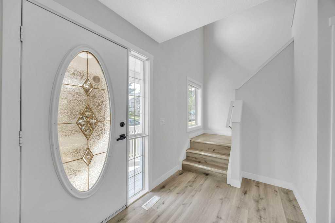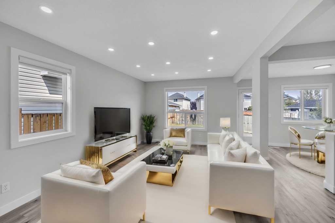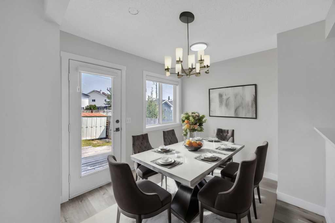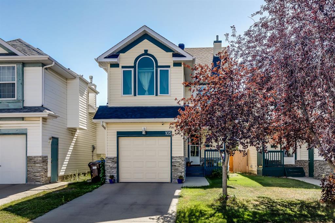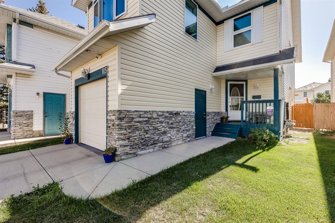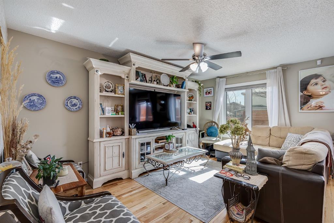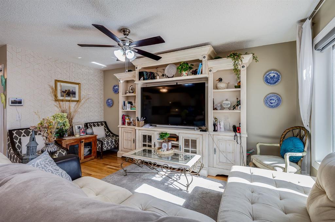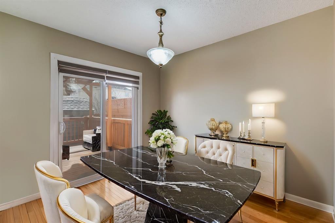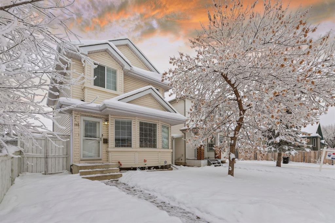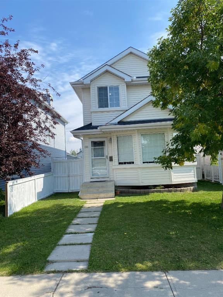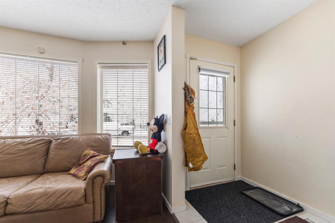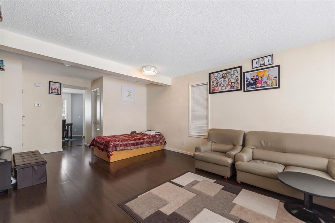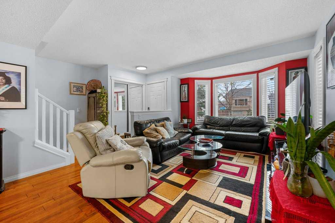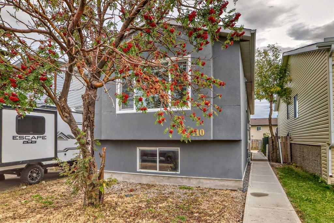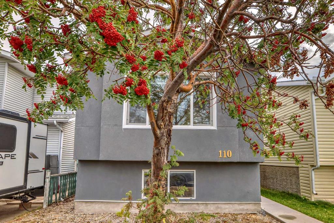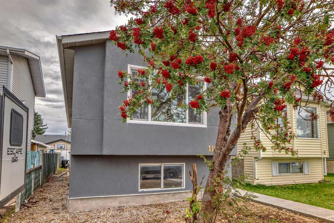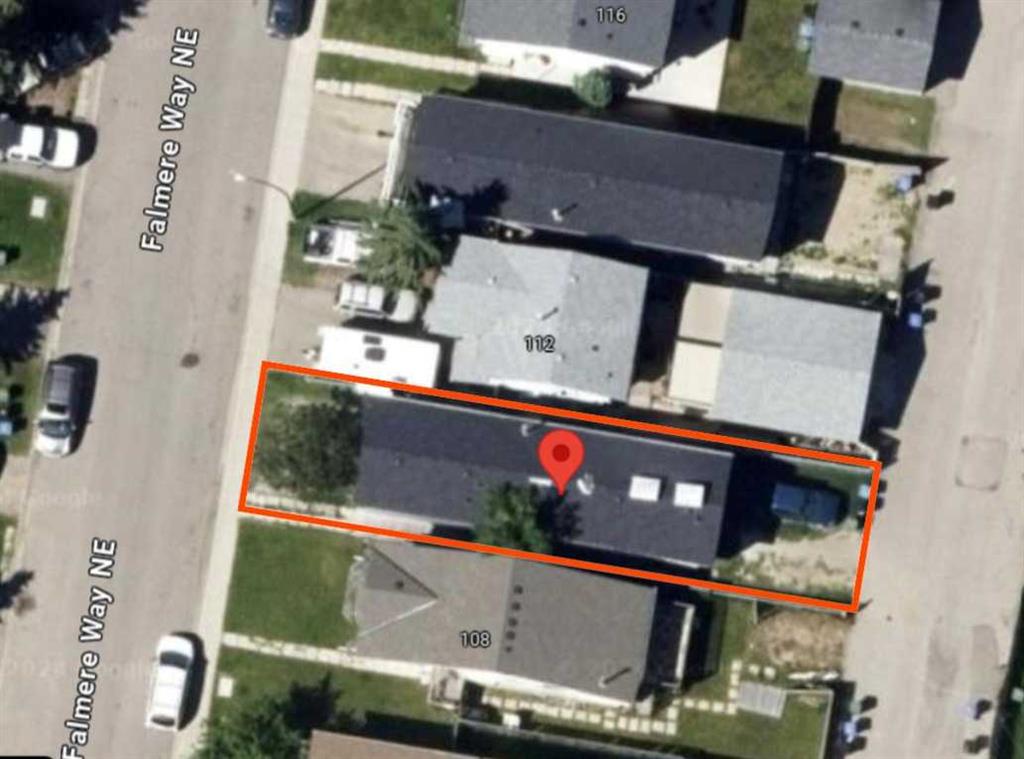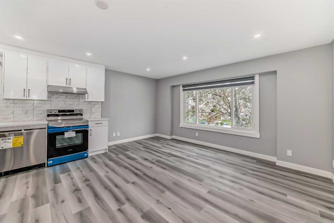355 Falshire Way NE
Calgary T3J 2B3
MLS® Number: A2202987
$ 536,500
4
BEDROOMS
2 + 1
BATHROOMS
1,122
SQUARE FEET
1982
YEAR BUILT
Welcome to your next home! This beautifully updated 2-storey detached home in Falconridge offers incredible value and space for the whole family-plus an illegal basement suite. Upstairs, you'll find 3 spacious bedrooms and a full bathroom. The main floor features an open concept living and dining area, a kitchen with stainless steel appliances, a laundry area and a half bath. No carpet here—just clean, low-maintenance vinyl and laminate flooring throughout. The entire home has been professionally painted and cleaned, so all you need to do is move in. Enjoy the outdoors with a private deck, fenced yard, and double detached garage. Plus, both the house and garage had their shingles replaced in 2020! The illegal basement suite includes a bedroom, kitchen, full bath, recreation area, and storage room, making it ideal for extended family or rental income. Located just minutes from schools, parks, playgrounds, transit, grocery stores, and restaurants, this home offers convenience, comfort, and long-term value. Don't miss out on this amazing opportunity—schedule your showing today!
| COMMUNITY | Falconridge |
| PROPERTY TYPE | Detached |
| BUILDING TYPE | House |
| STYLE | 2 Storey |
| YEAR BUILT | 1982 |
| SQUARE FOOTAGE | 1,122 |
| BEDROOMS | 4 |
| BATHROOMS | 3.00 |
| BASEMENT | Separate/Exterior Entry, Finished, Full, Suite |
| AMENITIES | |
| APPLIANCES | Dishwasher, Electric Stove, Range Hood, Refrigerator, Washer/Dryer, Window Coverings |
| COOLING | None |
| FIREPLACE | Electric |
| FLOORING | Hardwood, Laminate, Linoleum |
| HEATING | Forced Air |
| LAUNDRY | Lower Level, Main Level |
| LOT FEATURES | Rectangular Lot |
| PARKING | Double Garage Detached |
| RESTRICTIONS | None Known |
| ROOF | Asphalt Shingle |
| TITLE | Fee Simple |
| BROKER | CIR Realty |
| ROOMS | DIMENSIONS (m) | LEVEL |
|---|---|---|
| Bedroom | 8`7" x 5`9" | Basement |
| 3pc Bathroom | 6`7" x 4`8" | Basement |
| 2pc Bathroom | 5`3" x 4`4" | Main |
| Kitchen | 11`5" x 11`4" | Main |
| Dining Room | 13`0" x 7`9" | Main |
| Living Room | 11`2" x 10`8" | Main |
| Bedroom - Primary | 15`2" x 11`1" | Second |
| Bedroom | 11`8" x 8`6" | Second |
| Bedroom | 9`3" x 8`3" | Second |
| 4pc Bathroom | 9`8" x 4`11" | Second |

