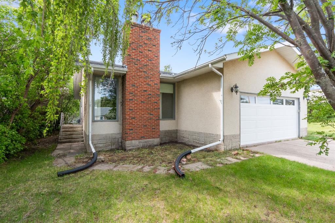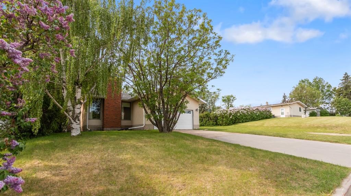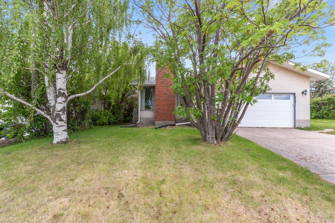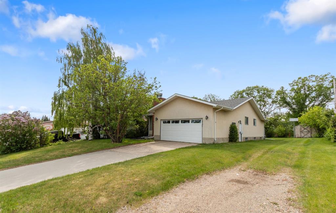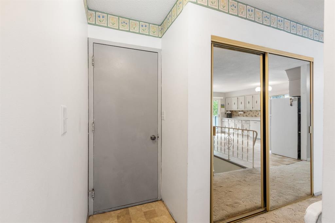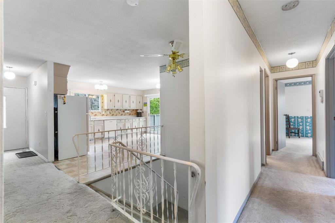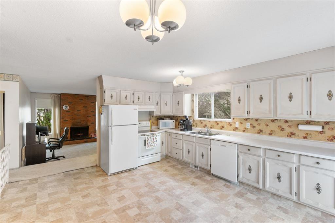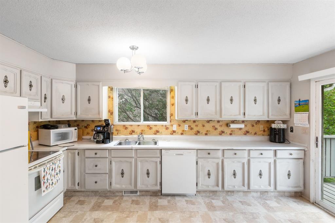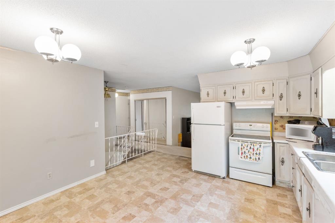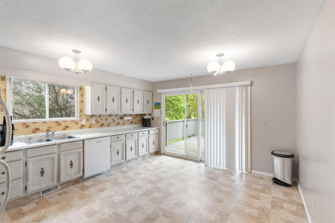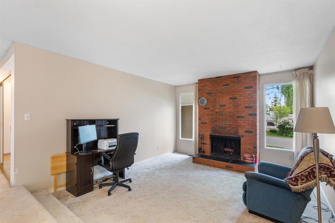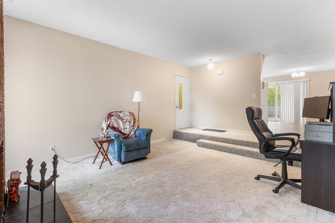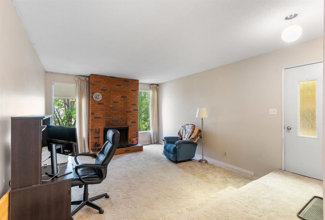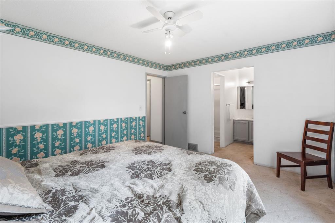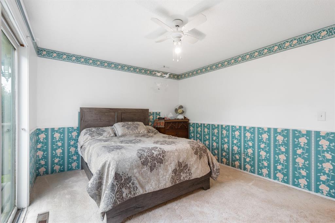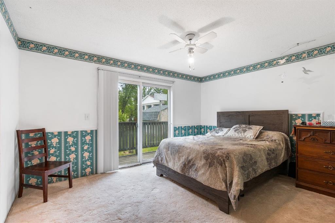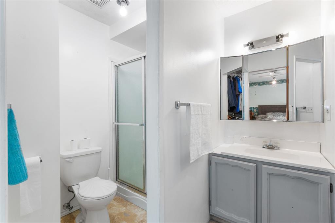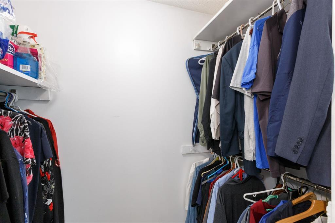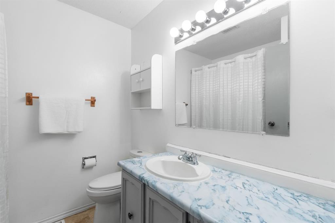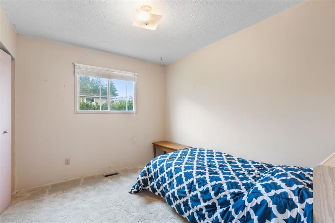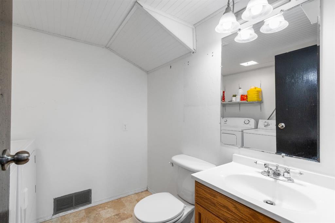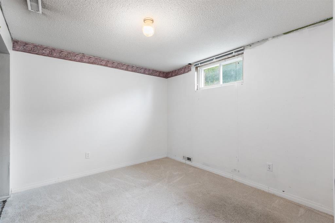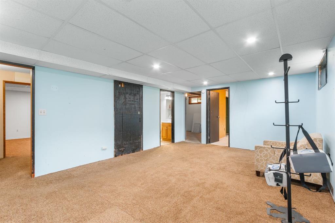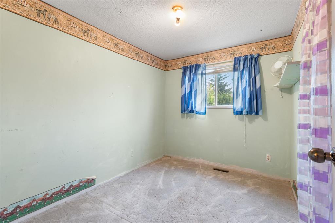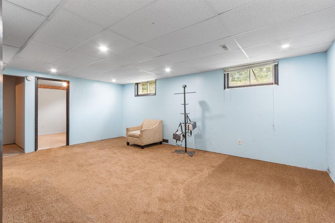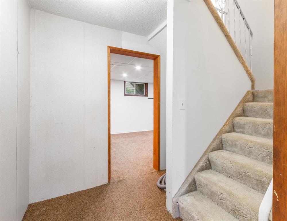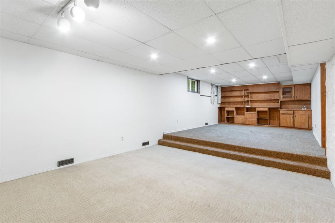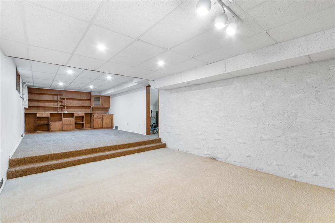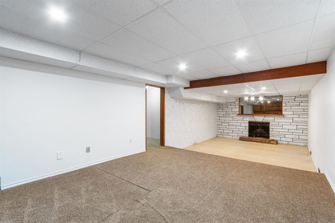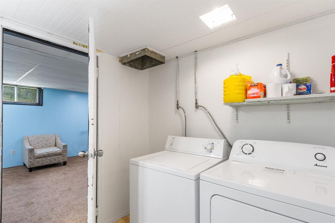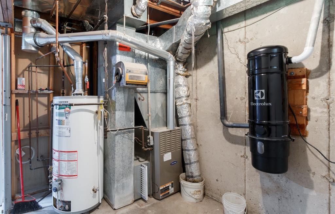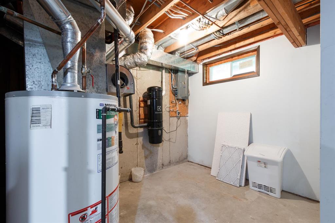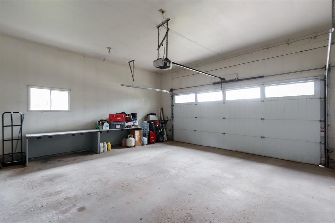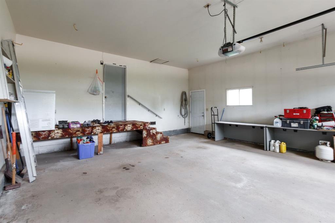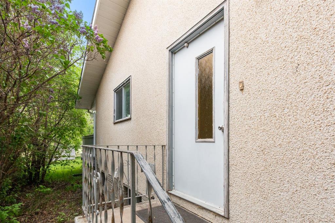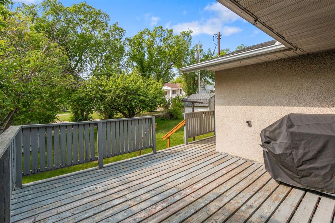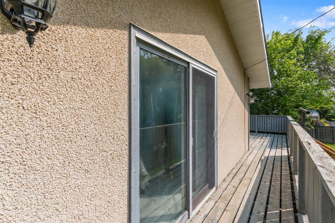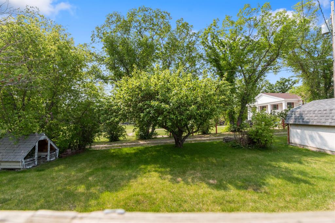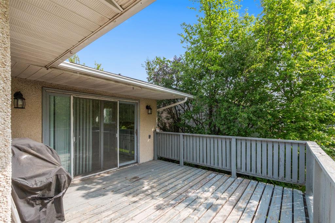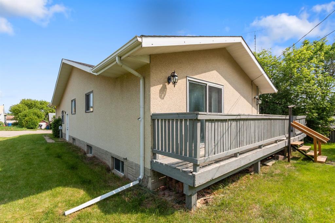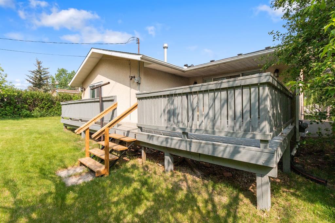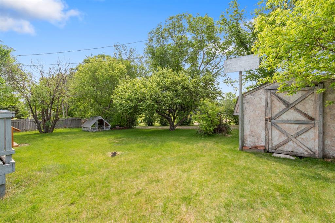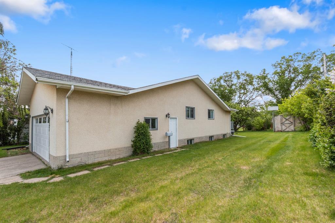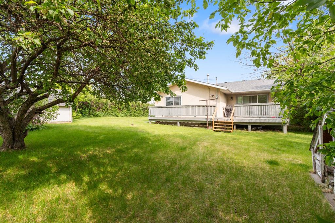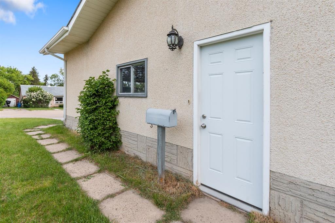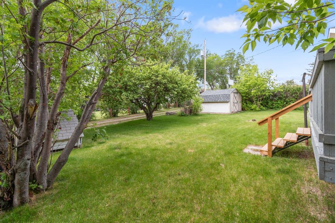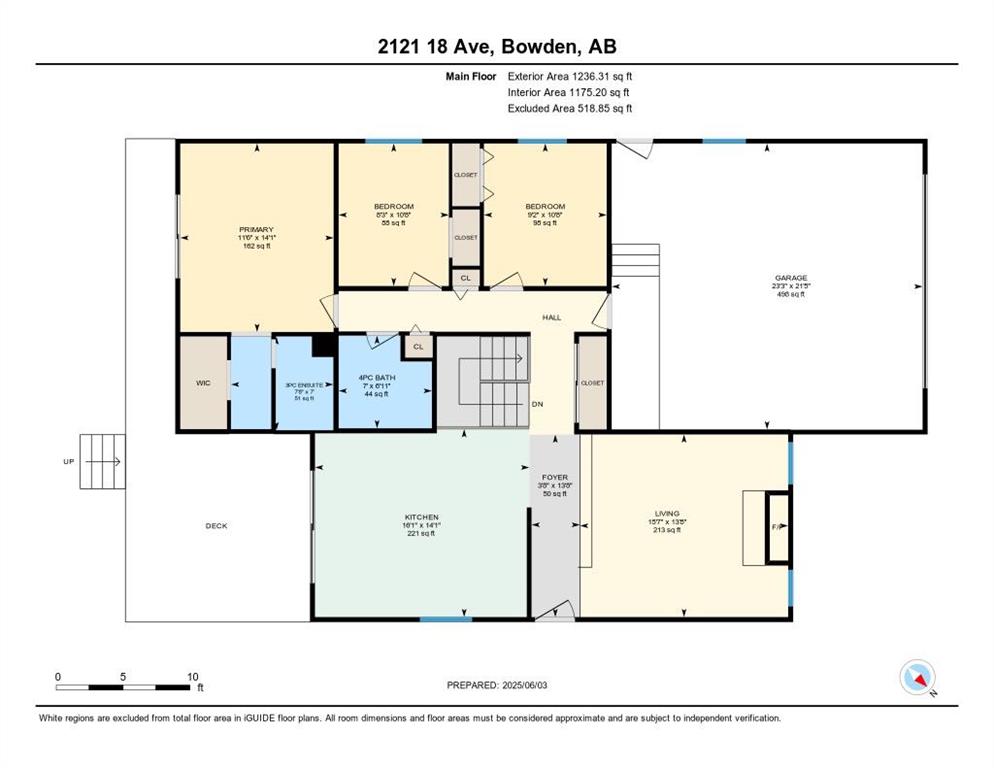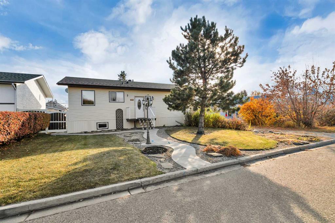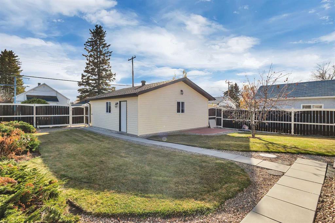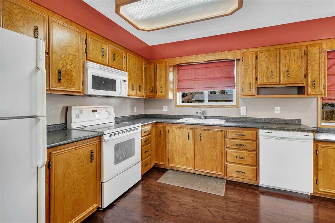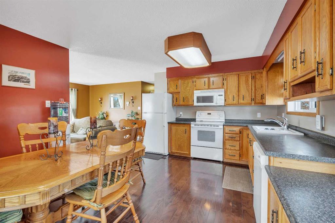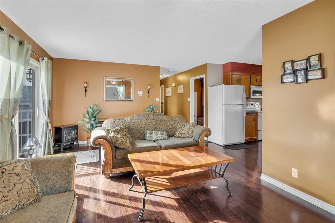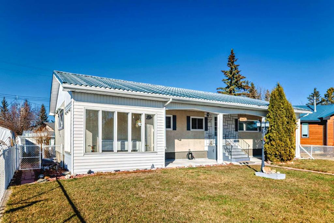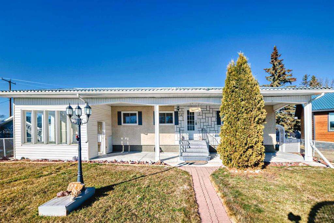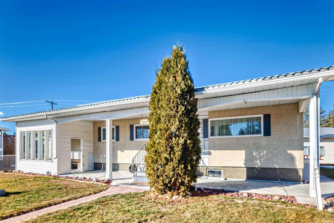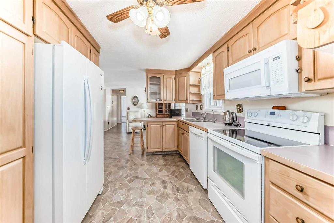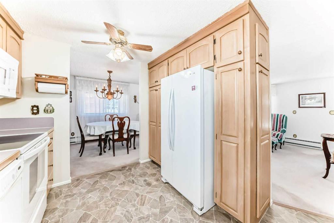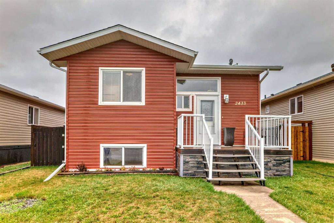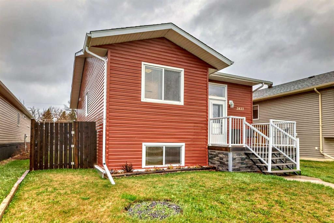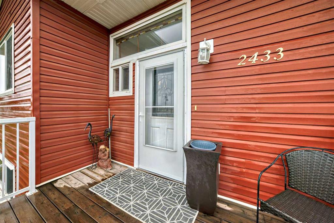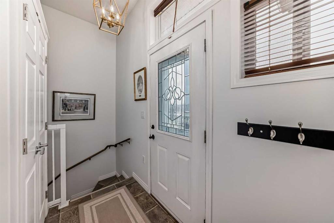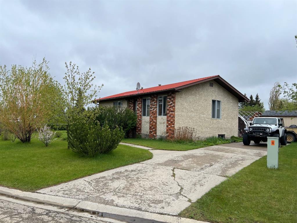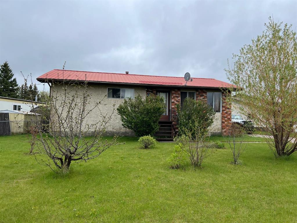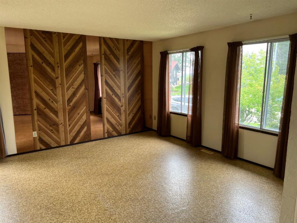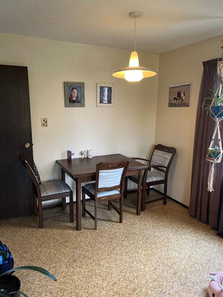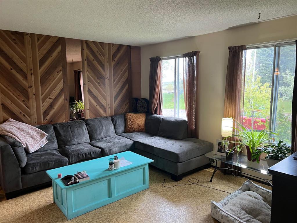$ 349,900
4
BEDROOMS
2 + 1
BATHROOMS
1,236
SQUARE FEET
1977
YEAR BUILT
Charming 3+1 Bedroom Family Home on a Private Lot in Bowden, Alberta Discover comfort and privacy in this beautiful 3+1 bedroom family home nestled on a quiet, private lot in Bowden. This spacious property features a bright, oversized kitchen perfect for family gatherings and entertaining. The sun-filled living room boasts large windows and a warm, welcoming atmosphere, anchored by one of two cozy wood-burning fireplaces. On the main level, you’ll find three generous bedrooms, while the fully finished lower level offers a fourth bedroom and a huge recreation room, with a wet bar, and wood burning fireplace—ideal for a playroom, home gym, or media center. Step outside and enjoy the peace and tranquillity of the private backyard from your secluded back deck, perfect for relaxing evenings or morning coffee. Recent upgrades include new shingles. A perfect blend of space, character, and serenity—this home is a must-see!
| COMMUNITY | |
| PROPERTY TYPE | Detached |
| BUILDING TYPE | House |
| STYLE | Bungalow |
| YEAR BUILT | 1977 |
| SQUARE FOOTAGE | 1,236 |
| BEDROOMS | 4 |
| BATHROOMS | 3.00 |
| BASEMENT | Finished, Full |
| AMENITIES | |
| APPLIANCES | Dishwasher, Garage Control(s), Range Hood, Refrigerator, Stove(s), Washer/Dryer, Window Coverings |
| COOLING | None |
| FIREPLACE | Brick Facing, Family Room, Living Room, Wood Burning |
| FLOORING | Carpet, Linoleum |
| HEATING | Forced Air |
| LAUNDRY | In Basement |
| LOT FEATURES | Back Lane, Back Yard, Front Yard, Fruit Trees/Shrub(s), Private |
| PARKING | Double Garage Attached |
| RESTRICTIONS | None Known |
| ROOF | Asphalt Shingle |
| TITLE | Fee Simple |
| BROKER | RE/MAX ACA Realty |
| ROOMS | DIMENSIONS (m) | LEVEL |
|---|---|---|
| 2pc Bathroom | Basement | |
| Bedroom | 9`9" x 10`6" | Basement |
| Family Room | 12`11" x 34`0" | Basement |
| Game Room | 13`4" x 19`11" | Basement |
| Furnace/Utility Room | 10`2" x 10`6" | Basement |
| 3pc Ensuite bath | Main | |
| 4pc Bathroom | Main | |
| Bedroom | 10`8" x 8`3" | Main |
| Bedroom | 10`8" x 9`2" | Main |
| Foyer | 13`8" x 3`8" | Main |
| Kitchen With Eating Area | 14`1" x 16`1" | Main |
| Living Room | 13`8" x 15`7" | Main |
| Bedroom - Primary | 14`1" x 11`6" | Main |

