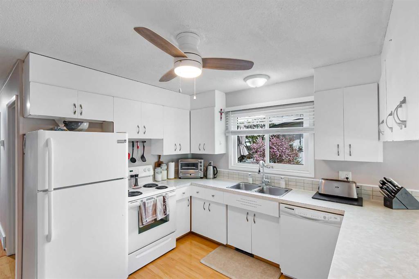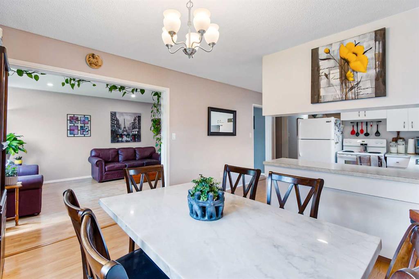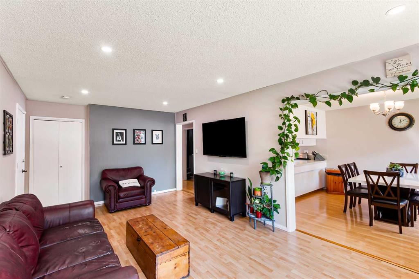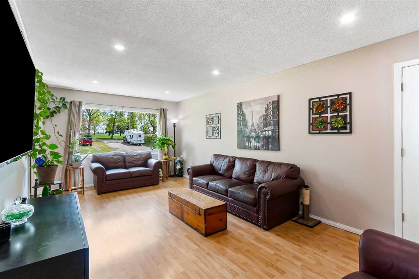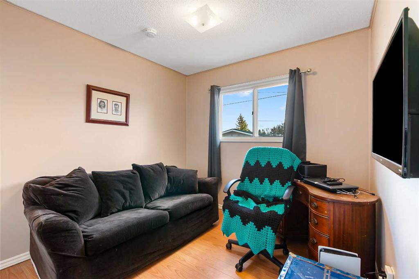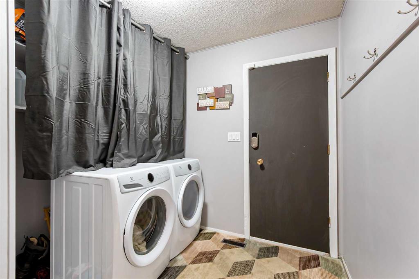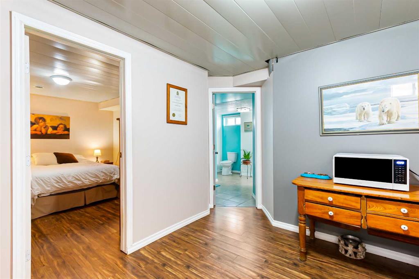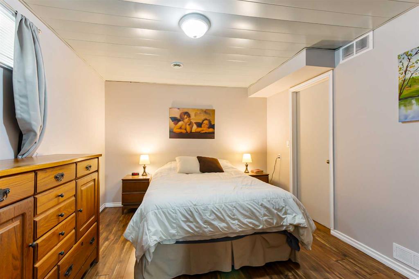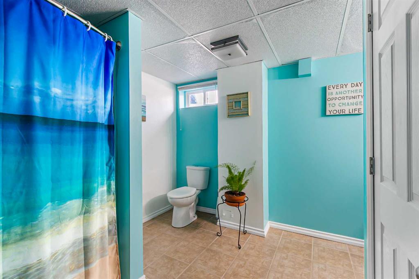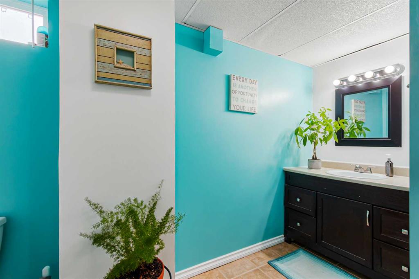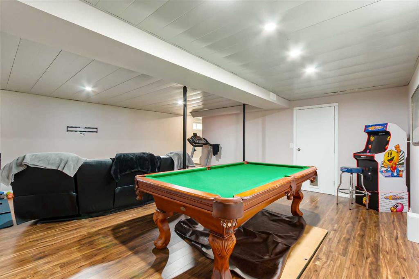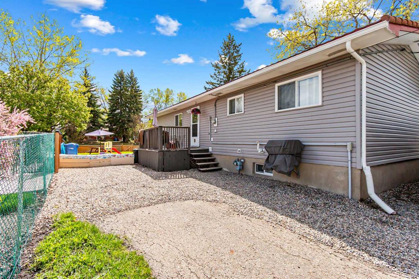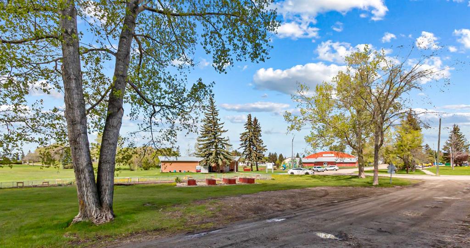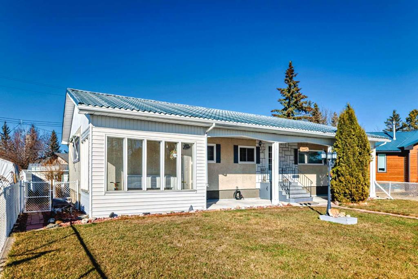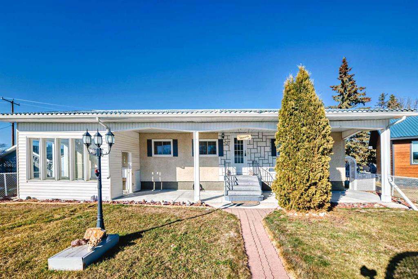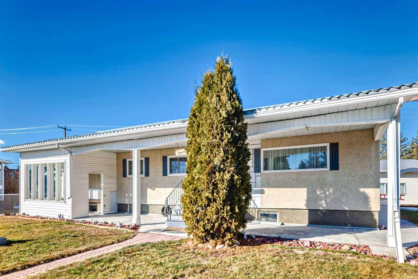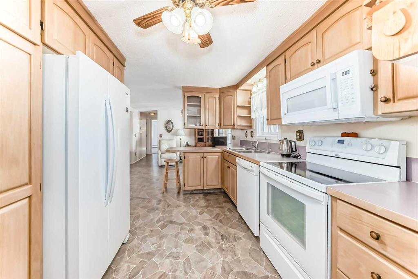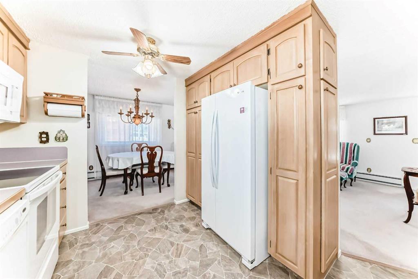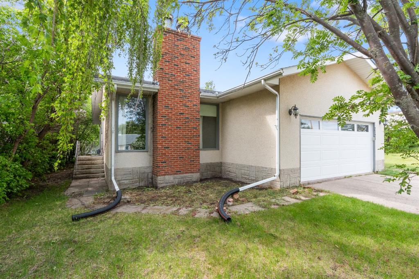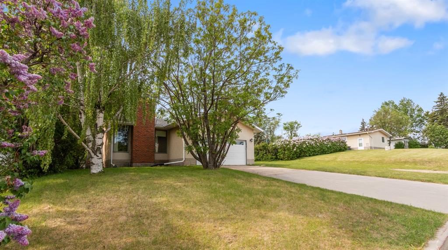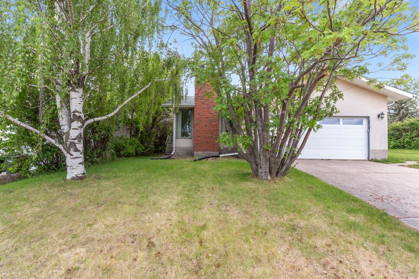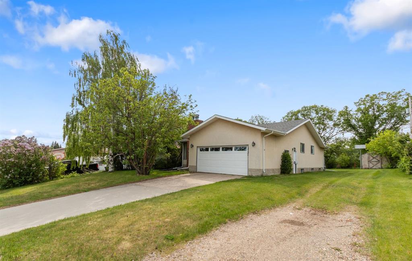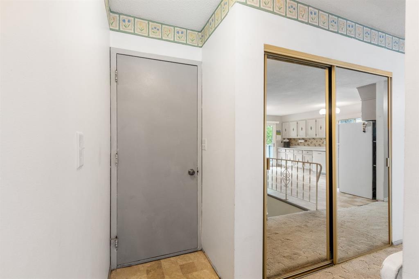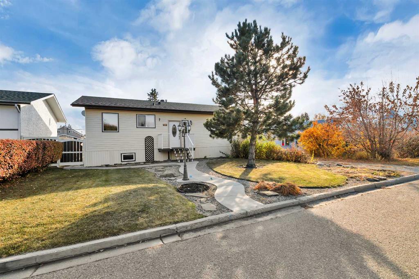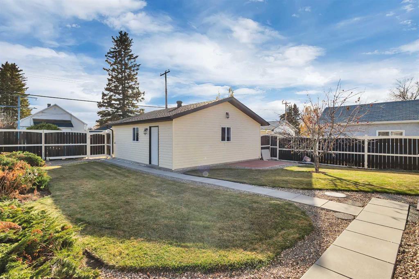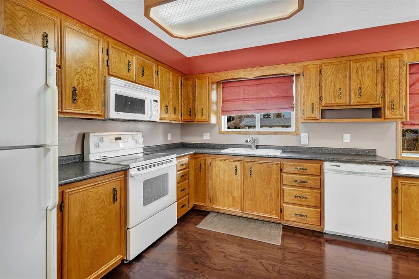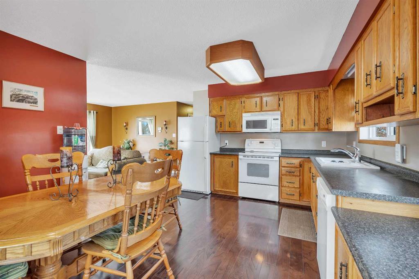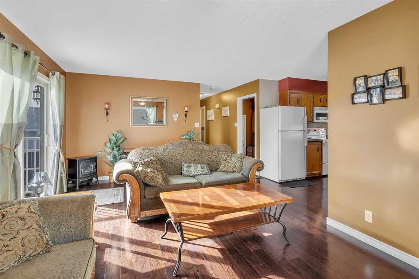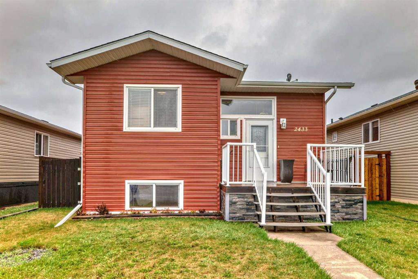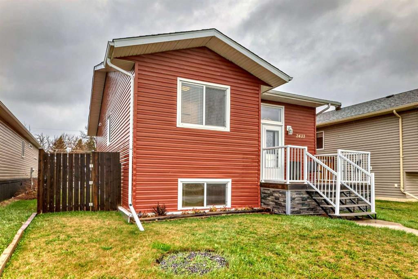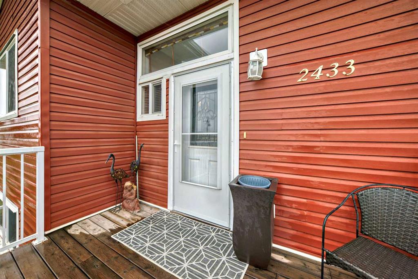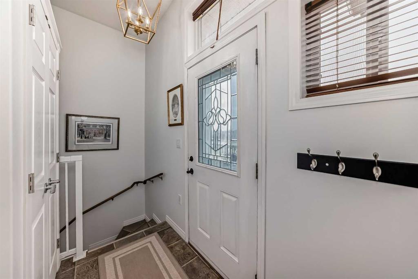$ 375,000
4
BEDROOMS
2 + 0
BATHROOMS
1,160
SQUARE FEET
1972
YEAR BUILT
Make Bowden your new home! This charming Central Alberta community, just 25 minutes from Red Deer and 50 minutes from Calgary, offers essential amenities with larger market services a short drive away. Perfect for families, this bright 4-bedroom, 2-bathroom home sits on a spacious lot. The main level features three bedrooms, a 4-piece bath, and convenient laundry. Enjoy an expansive living room, dining area, and kitchen, all bathed in natural light from numerous windows overlooking the large, mature front yard. The finished basement adds a fourth bedroom, a generous 3-piece bathroom, and a large recreation room complete with a pool table. Additional features include energy-efficient LED pot lights in the living room and basement rec room, a new furnace with central AC, and an oversized double garage (22’x24’), plus RV parking. A significant bonus: the property backs directly onto a large park with a playground, community gardens, arena, and ample green space. Schedule your showing today!
| COMMUNITY | |
| PROPERTY TYPE | Detached |
| BUILDING TYPE | House |
| STYLE | Bungalow |
| YEAR BUILT | 1972 |
| SQUARE FOOTAGE | 1,160 |
| BEDROOMS | 4 |
| BATHROOMS | 2.00 |
| BASEMENT | Finished, Full |
| AMENITIES | |
| APPLIANCES | Dishwasher, Dryer, Electric Oven, Freezer, Garage Control(s), Refrigerator, Washer, Window Coverings |
| COOLING | Central Air |
| FIREPLACE | N/A |
| FLOORING | Laminate, Tile |
| HEATING | Forced Air |
| LAUNDRY | Main Level |
| LOT FEATURES | Back Lane, No Neighbours Behind, Rectangular Lot |
| PARKING | Additional Parking, Alley Access, Double Garage Detached, Garage Door Opener, Heated Garage, Insulated, Oversized, RV Access/Parking |
| RESTRICTIONS | None Known |
| ROOF | Asphalt Shingle, Other |
| TITLE | Fee Simple |
| BROKER | CIR Realty |
| ROOMS | DIMENSIONS (m) | LEVEL |
|---|---|---|
| 3pc Bathroom | 11`3" x 12`1" | Basement |
| Bedroom | 10`7" x 13`2" | Basement |
| Game Room | 21`6" x 19`1" | Basement |
| Walk-In Closet | 10`8" x 5`7" | Basement |
| 4pc Bathroom | 8`0" x 7`4" | Main |
| Bedroom | 11`5" x 8`11" | Main |
| Bedroom | 12`3" x 9`3" | Main |
| Dining Room | 11`5" x 9`3" | Main |
| Kitchen | 11`5" x 21`6" | Main |
| Laundry | 8`0" x 8`6" | Main |
| Living Room | 11`5" x 21`6" | Main |
| Bedroom - Primary | 11`5" x 13`6" | Main |






