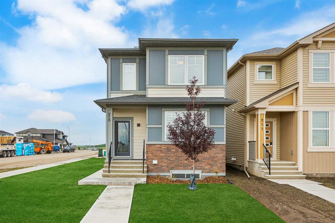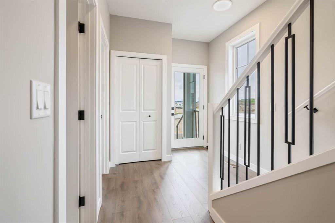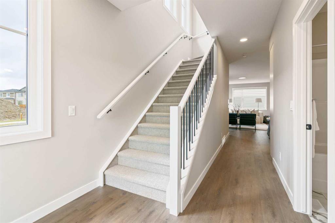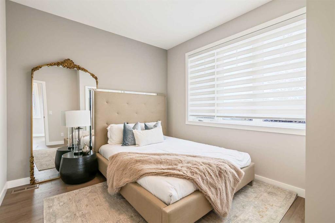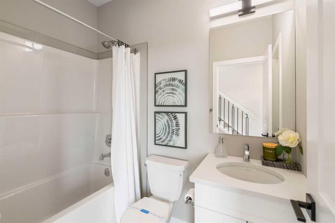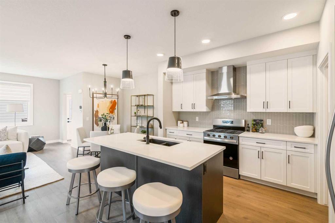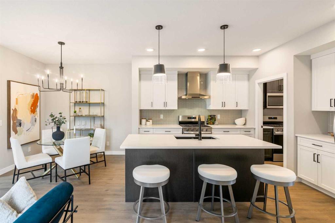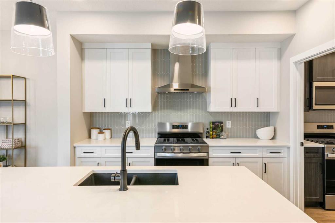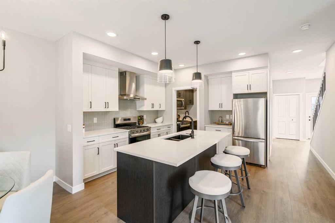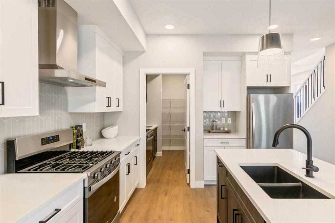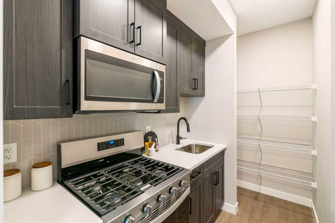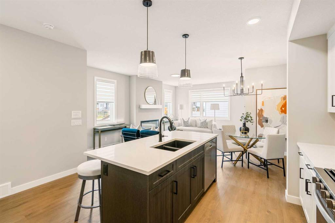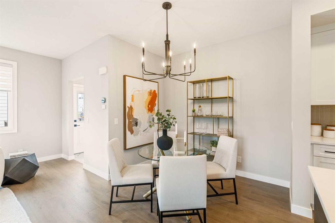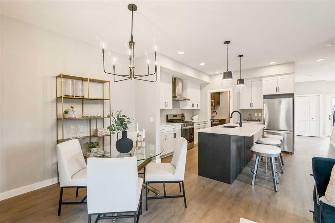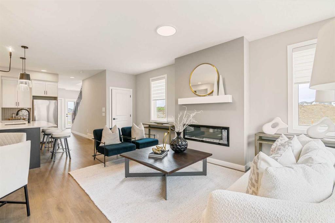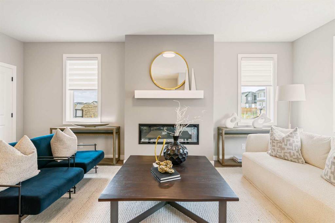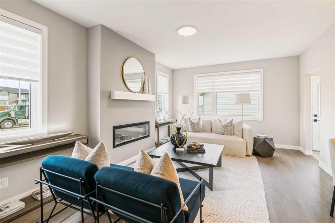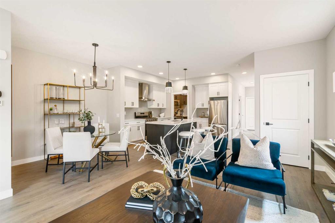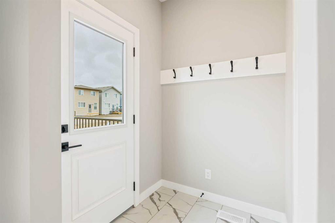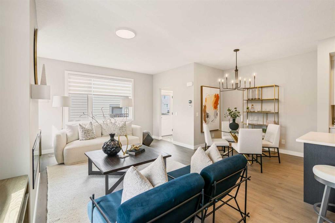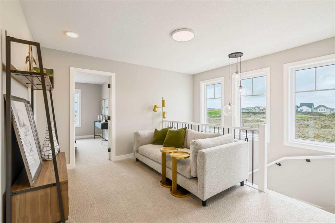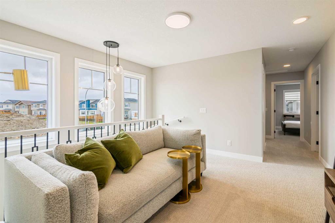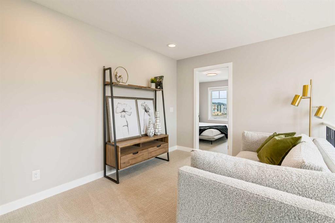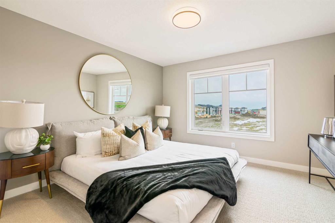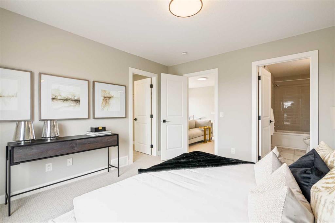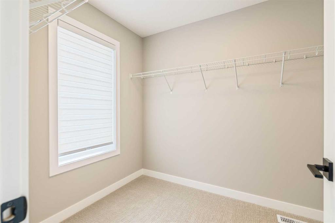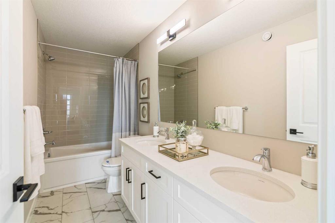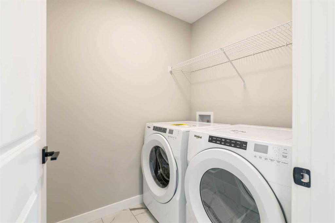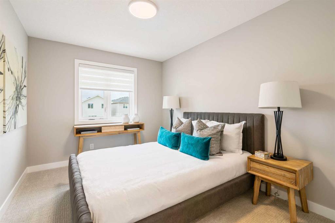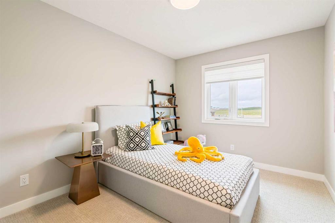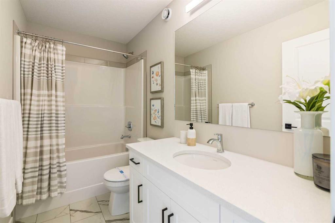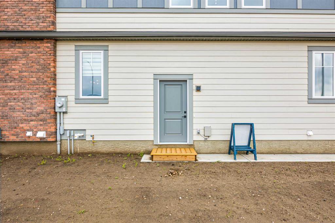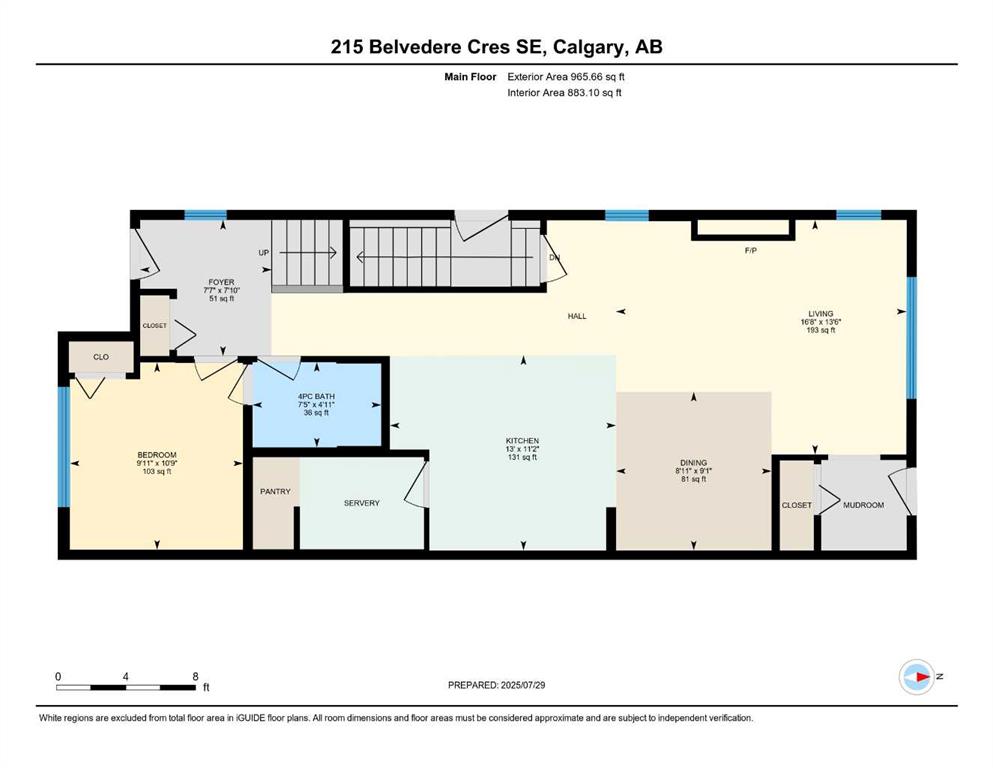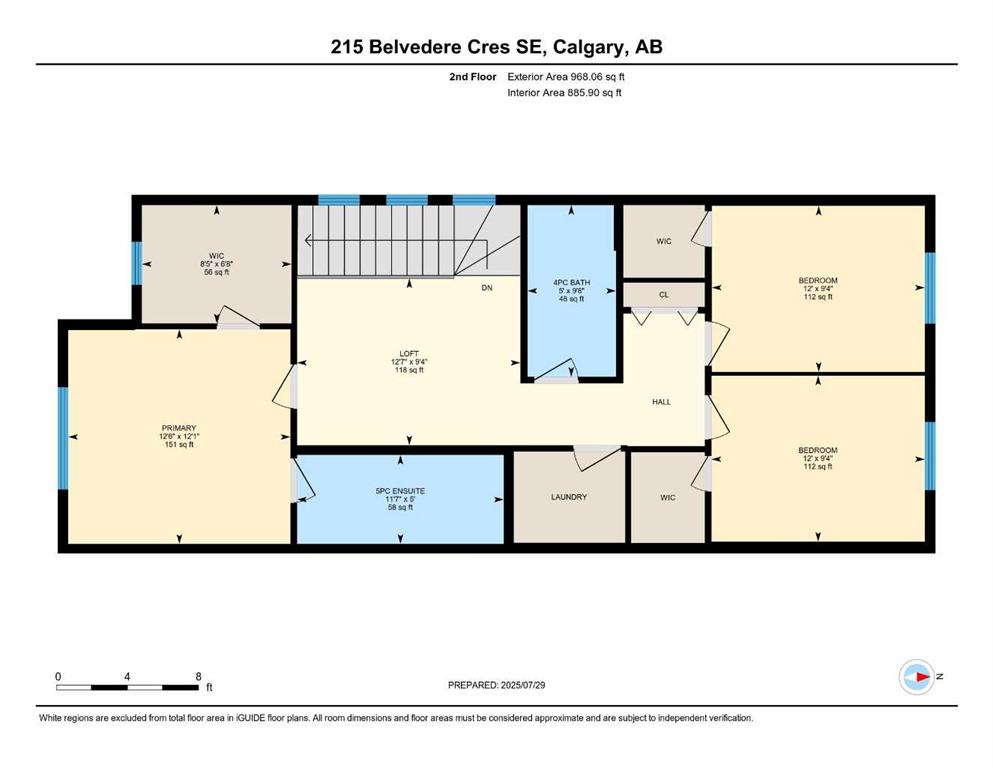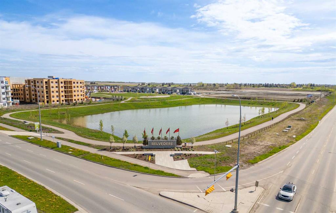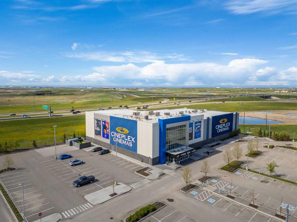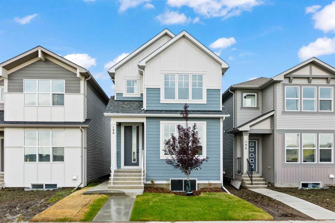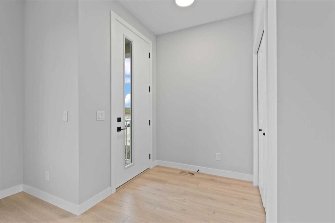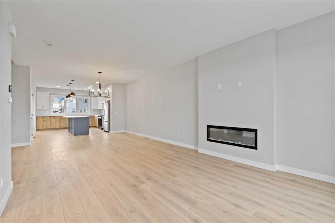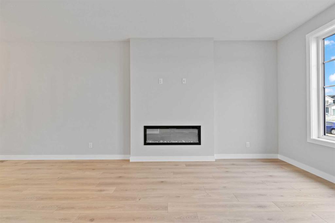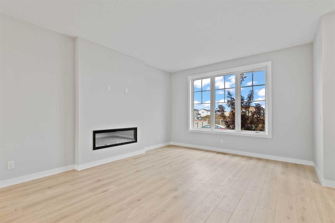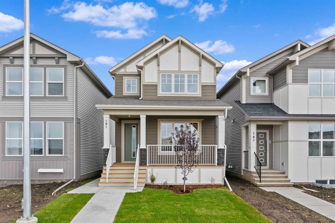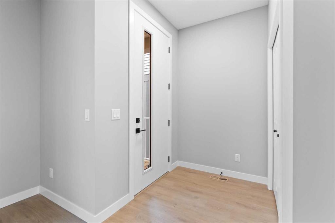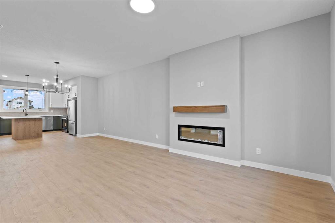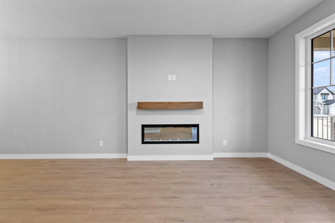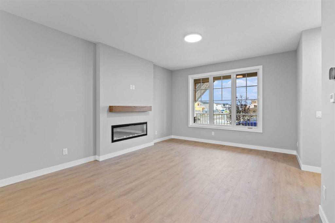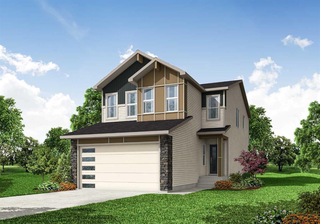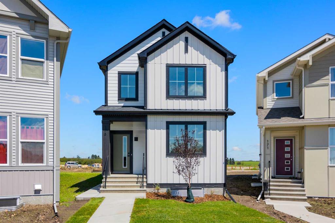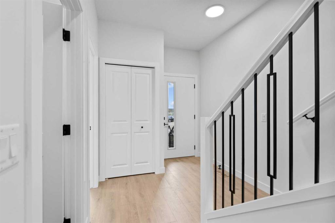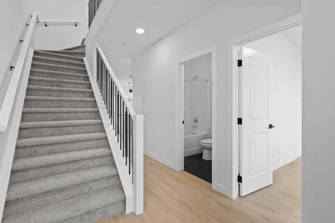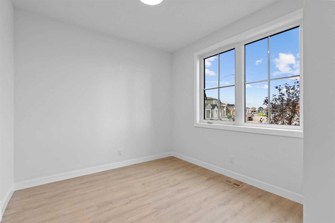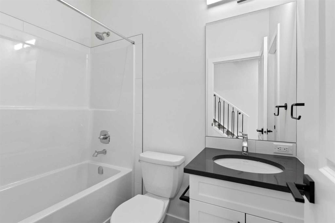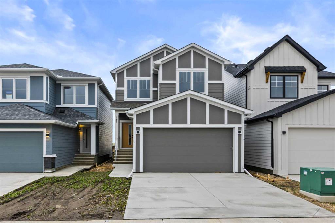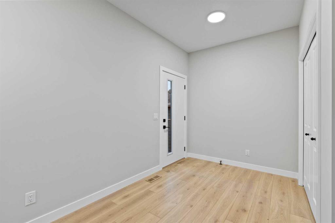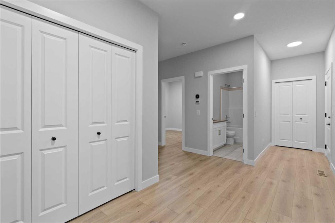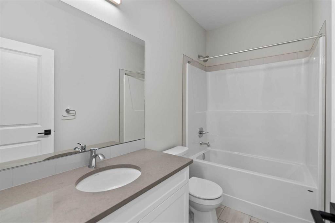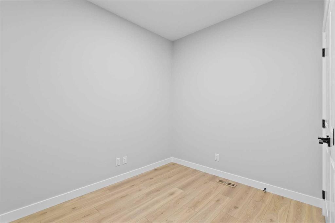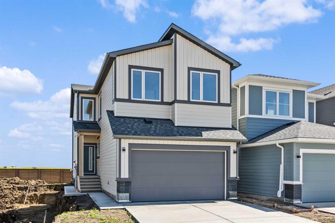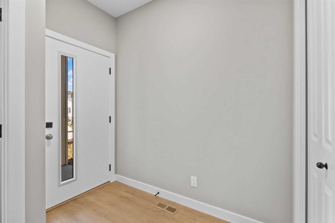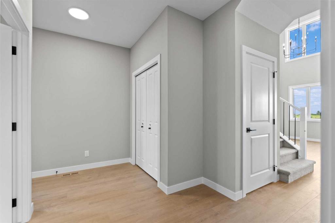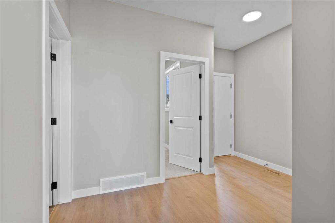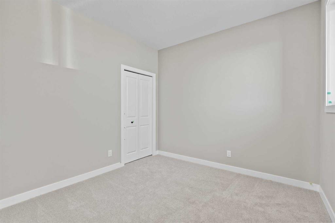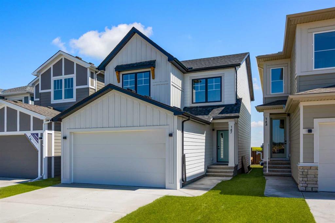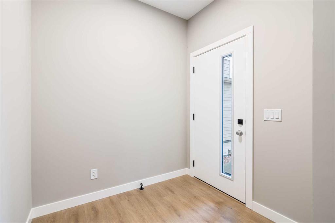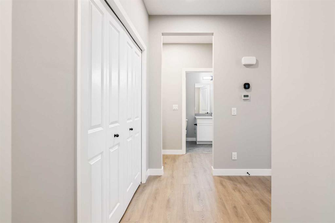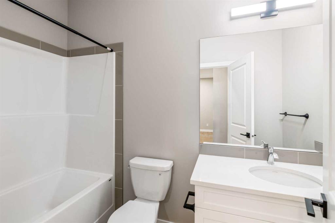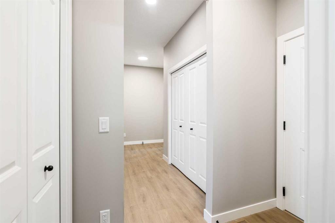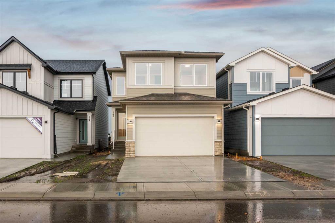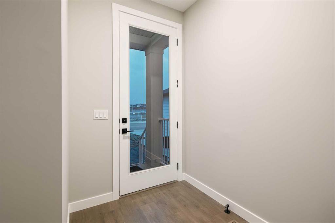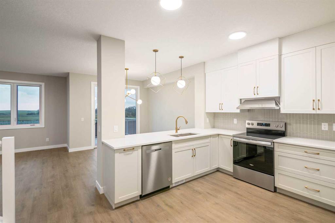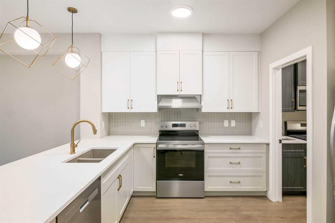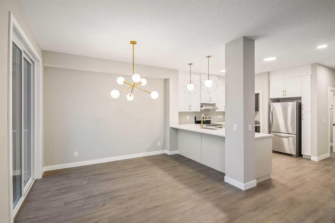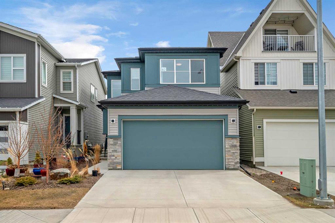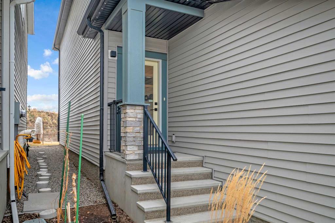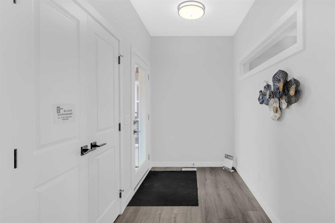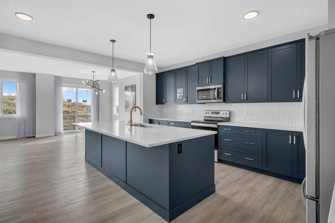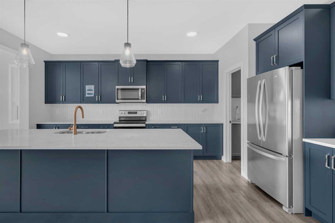215 Belvedere Crescent SE
Calgary T2A 7Y5
MLS® Number: A2244298
$ 749,900
4
BEDROOMS
3 + 0
BATHROOMS
1,934
SQUARE FEET
2025
YEAR BUILT
1,934 SQ.FT. | 4-BED | 3-BATH | SPICE KITCHEN | SIDE ENTRANCE | 9' BASEMENT | BONUS ROOM | FRONT LANDSCAPING | This beautiful 1,934 sq. ft. home by Crystal Creek Homes features an open-concept main floor with 9' ceilings, a sleek kitchen with quartz countertops, a large island, and a SPICE KITCHEN with a GAS RANGE and sink. The spacious great room includes an electric FIREPLACE, and the main floor also offers a bedroom and full bathroom, perfect for guests or multi-generational living. Upstairs, you’ll find a BONUS ROOM, two additional bedrooms with walk-in closets, a main bath, and UPPER-FLOOR LAUNDRY. The primary bedroom boasts a walk-in closet and a 5-piece ensuite. Set on a corner lot, the home includes a DETACHED GARAGE, a durable HARDIE BOARD EXTERIOR, and a REAR DECK for outdoor living. Additional features include a 9' BASEMENT and a SIDE ENTRANCE for added flexibility. Located near East Hills Shopping Centre, with quick access to Stoney Trail and a short drive downtown. Plus, the home comes with a NEW HOME WARRANTY for peace of mind. Book your showing today or visit the Crystal Creek showhome at 272 Belvedere Drive SE (open Monday to Thursday from 2 pm – 8 pm, and weekends and holidays from 12 pm – 5 pm).
| COMMUNITY | Belvedere. |
| PROPERTY TYPE | Detached |
| BUILDING TYPE | House |
| STYLE | 2 Storey |
| YEAR BUILT | 2025 |
| SQUARE FOOTAGE | 1,934 |
| BEDROOMS | 4 |
| BATHROOMS | 3.00 |
| BASEMENT | Separate/Exterior Entry, Full, Unfinished |
| AMENITIES | |
| APPLIANCES | Dishwasher, Dryer, Gas Range, Microwave Hood Fan, Range Hood, Refrigerator, Washer |
| COOLING | None |
| FIREPLACE | Electric |
| FLOORING | Carpet, Laminate, Tile |
| HEATING | Forced Air |
| LAUNDRY | Laundry Room, Upper Level |
| LOT FEATURES | Corner Lot, Front Yard, Landscaped, Zero Lot Line |
| PARKING | Alley Access, Double Garage Detached |
| RESTRICTIONS | None Known |
| ROOF | Asphalt Shingle |
| TITLE | Fee Simple |
| BROKER | Real Broker |
| ROOMS | DIMENSIONS (m) | LEVEL |
|---|---|---|
| 4pc Bathroom | 4`11" x 7`5" | Main |
| Bedroom | 10`9" x 9`11" | Main |
| Dining Room | 9`1" x 8`11" | Main |
| Kitchen | 13`0" x 11`3" | Main |
| Great Room | 13`6" x 16`8" | Main |
| Spice Kitchen | 0`0" x 0`0" | Main |
| 4pc Bathroom | 9`8" x 5`0" | Upper |
| 5pc Bathroom | 5`0" x 11`7" | Upper |
| Bedroom | 9`4" x 12`0" | Upper |
| Bedroom | 9`4" x 12`0" | Upper |
| Bonus Room | 9`4" x 12`7" | Upper |
| Laundry | 0`0" x 0`0" | Upper |
| Bedroom - Primary | 12`6" x 12`1" | Upper |
| Walk-In Closet | 6`8" x 8`5" | Upper |

