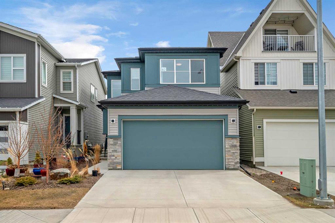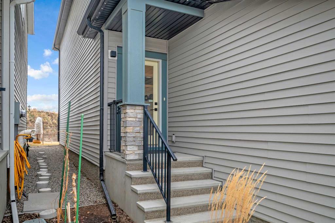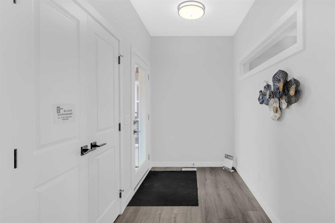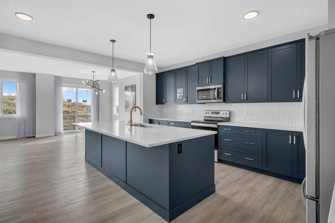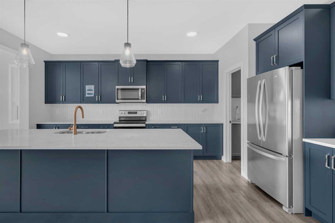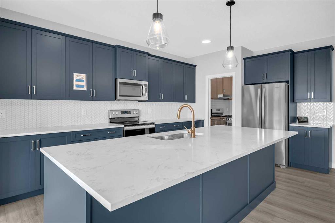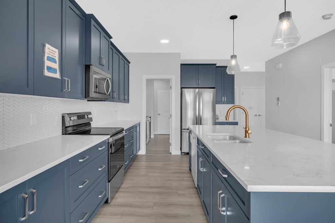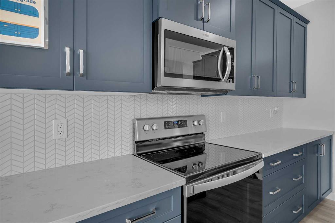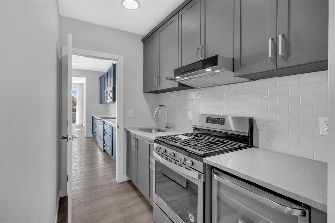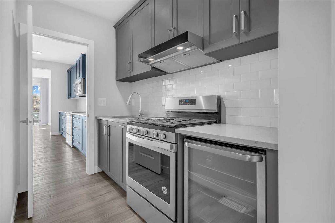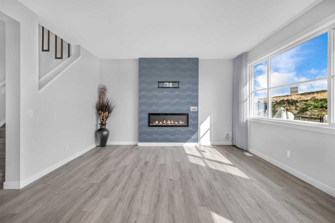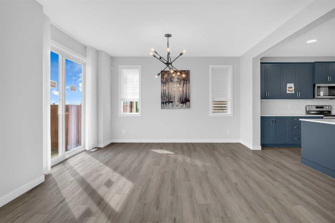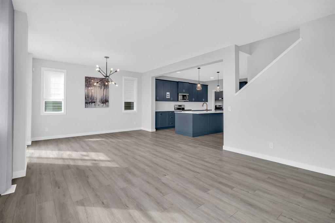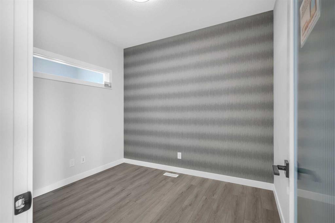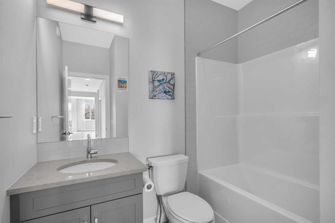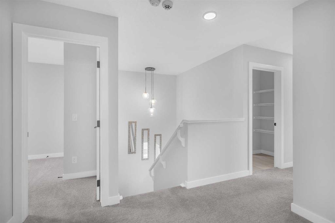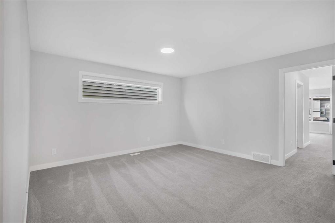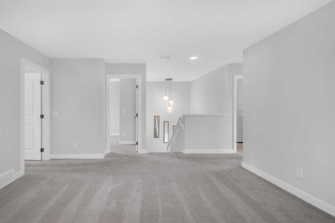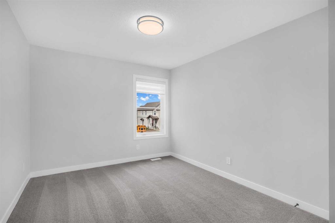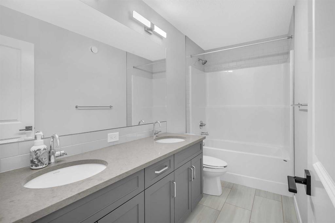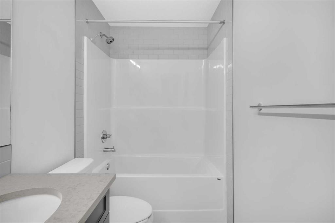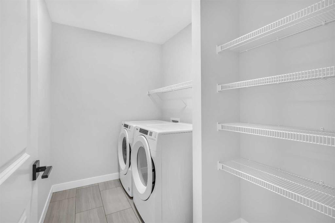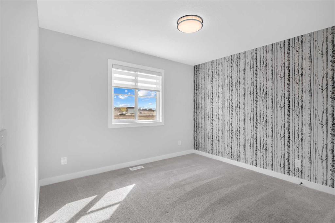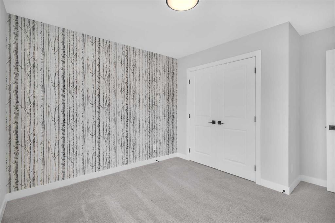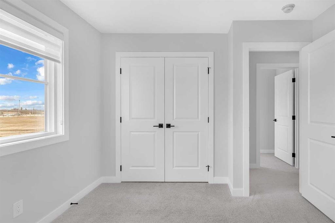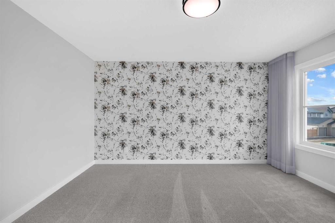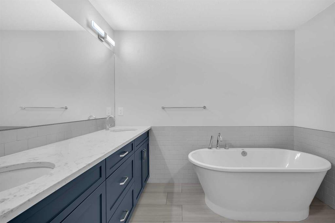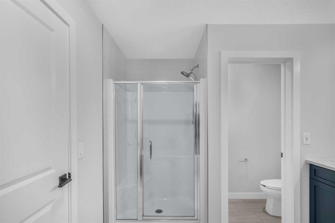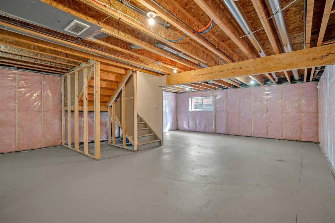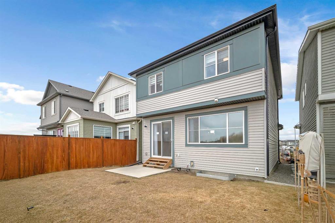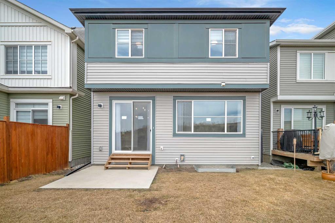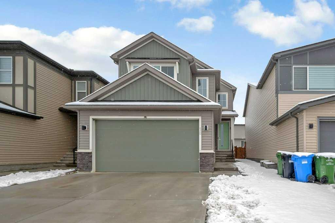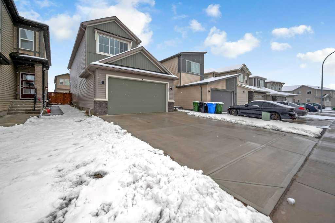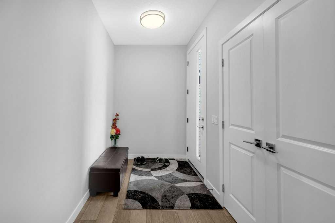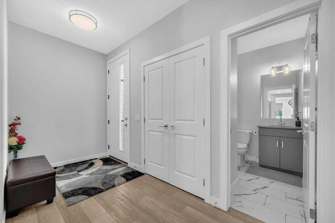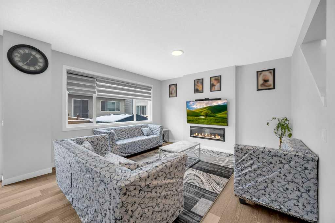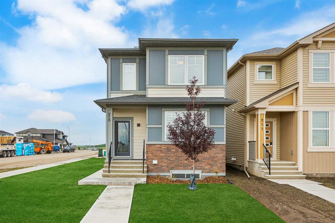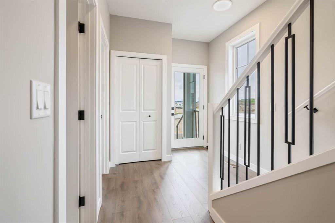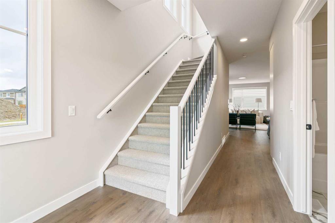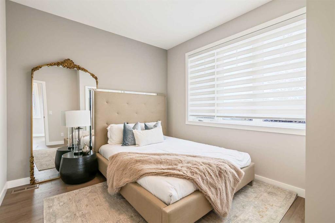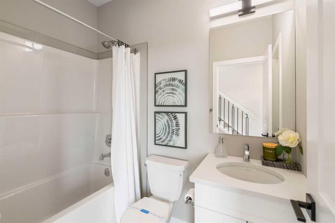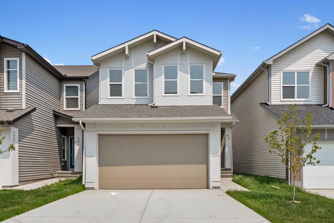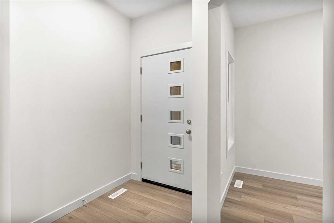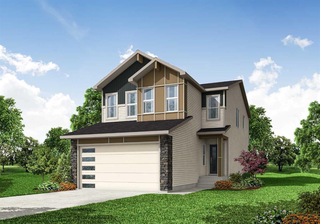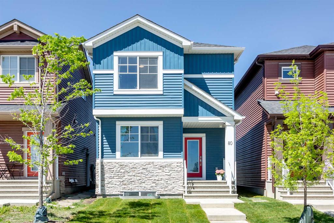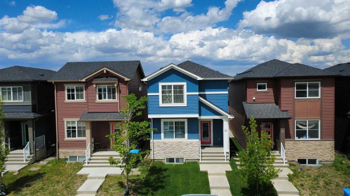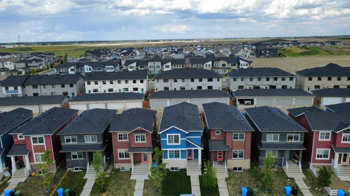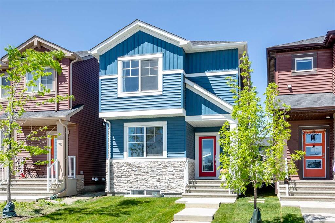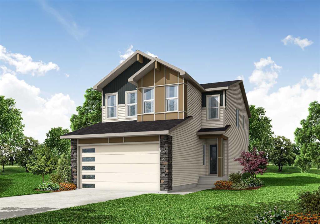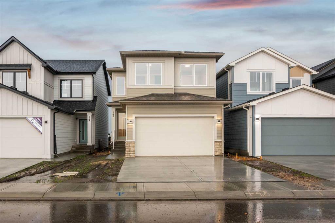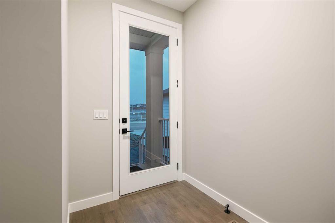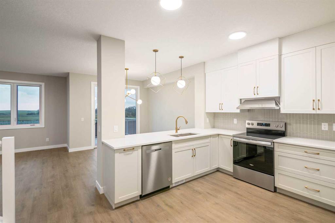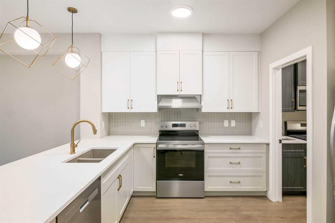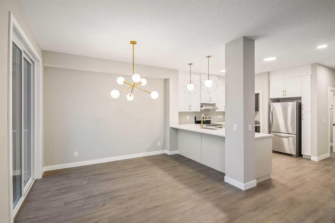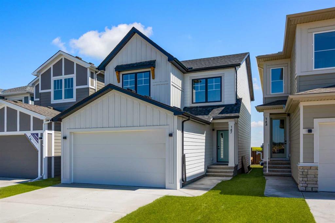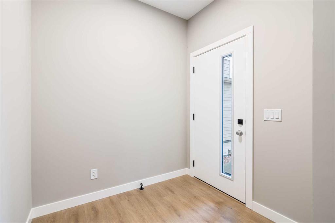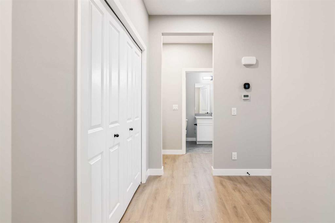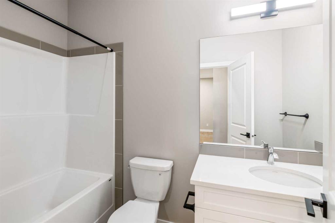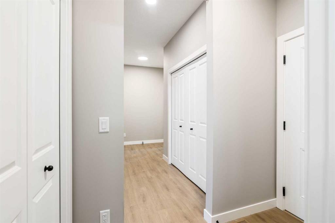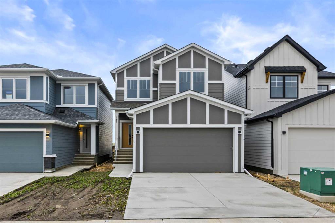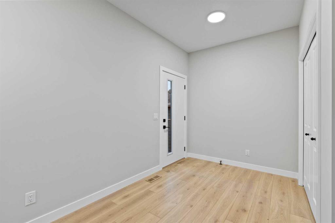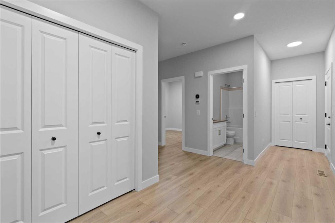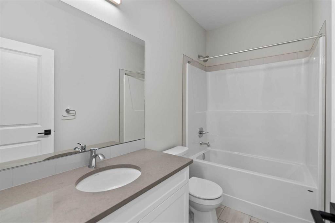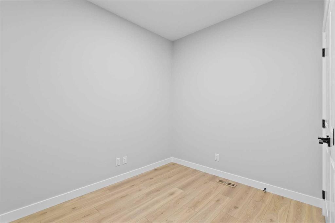82 Belvedere Green SE
Calgary T2A 7G2
MLS® Number: A2210254
$ 849,000
4
BEDROOMS
3 + 0
BATHROOMS
2,483
SQUARE FEET
2021
YEAR BUILT
FORMER SHOW HOME! loaded with luxury upgrades and thoughtful design — this stunning 2-storey beauty in Belvedere is the one you've been waiting for! From the moment you walk in, you'll feel the difference: custom finishes, upgraded lighting, and features that go above and beyond your average new build in 2024. The heart of the home is a modern open-concept kitchen that flows effortlessly into the living and dining areas. You'll love the elegant quartz countertops, premium cabinetry, and a separate spice kitchen—perfect for cooking aromatic meals without the mess. A walk-in pantry and built-in wine cooler add to the upscale vibe. Main floor highlights include a full bathroom, spacious office/den, and an inviting foyer designed to impress. Upstairs, the primary retreat offers a spa-like ensuite with a freestanding tub, plus a generous walk-in closet. You’ll also find three more bedrooms, a full bath, laundry room, and a bonus room ideal for movie nights or playtime. Outside, enjoy a fully landscaped backyard, BBQ gas line, and patio space to entertain or unwind. The unfinished basement is ready for your future plans. Located in a vibrant, family-oriented community just minutes from shopping, schools, and transit, this home blends comfort, style, and convenience. Book your private tour today — homes like this don’t come around often!
| COMMUNITY | Belvedere. |
| PROPERTY TYPE | Detached |
| BUILDING TYPE | House |
| STYLE | 2 Storey |
| YEAR BUILT | 2021 |
| SQUARE FOOTAGE | 2,483 |
| BEDROOMS | 4 |
| BATHROOMS | 3.00 |
| BASEMENT | Full, Unfinished |
| AMENITIES | |
| APPLIANCES | Dishwasher, Electric Range, Garage Control(s), Gas Stove, Humidifier, Microwave Hood Fan, Range Hood, Refrigerator, Washer/Dryer, Window Coverings, Wine Refrigerator |
| COOLING | None |
| FIREPLACE | Electric, Living Room |
| FLOORING | Carpet, Vinyl |
| HEATING | Central, High Efficiency, Exhaust Fan, Fireplace(s), Hot Water, Humidity Control, Natural Gas |
| LAUNDRY | Upper Level |
| LOT FEATURES | Back Yard, Backs on to Park/Green Space, Garden, Landscaped, Rectangular Lot, Street Lighting, Underground Sprinklers |
| PARKING | Double Garage Attached |
| RESTRICTIONS | None Known |
| ROOF | Asphalt Shingle |
| TITLE | Fee Simple |
| BROKER | Real Broker |
| ROOMS | DIMENSIONS (m) | LEVEL |
|---|---|---|
| 4pc Bathroom | 7`10" x 7`2" | Main |
| Dining Room | 10`7" x 14`6" | Main |
| Foyer | 12`10" x 6`7" | Main |
| Kitchen | 15`0" x 17`2" | Main |
| Living Room | 13`3" x 14`6" | Main |
| Mud Room | 5`1" x 10`10" | Main |
| Office | 8`10" x 10`0" | Main |
| Spice Kitchen | 5`3" x 11`8" | Main |
| Bedroom - Primary | 13`5" x 14`1" | Second |
| Bedroom | 11`1" x 12`3" | Second |
| Bedroom | 10`1" x 14`2" | Second |
| Bedroom | 10`1" x 10`6" | Second |
| 5pc Ensuite bath | 9`5" x 11`2" | Second |
| Family Room | 15`3" x 13`11" | Second |
| Laundry | 8`10" x 5`10" | Second |
| 5pc Bathroom | 11`0" x 4`11" | Second |
| Walk-In Closet | 5`1" x 11`7" | Second |

