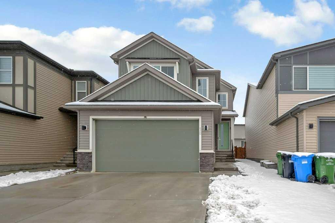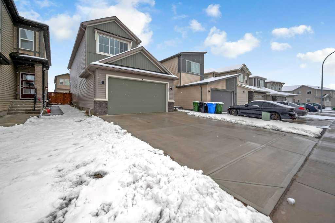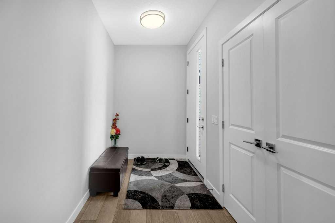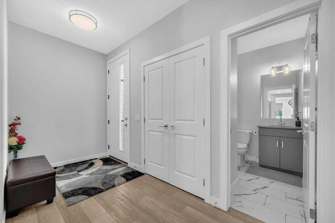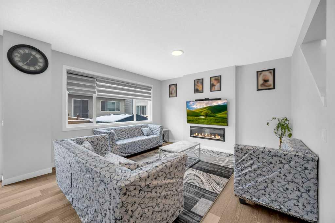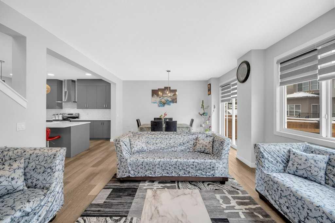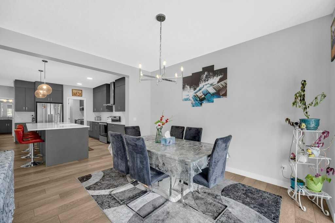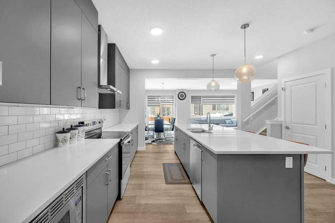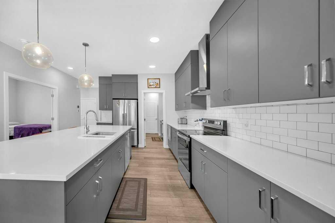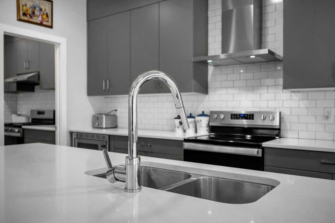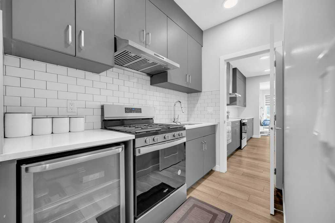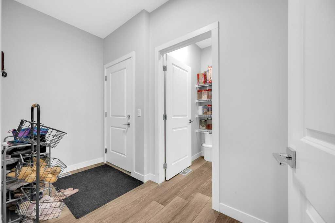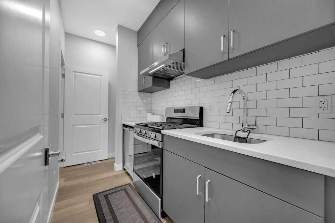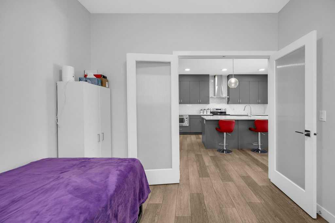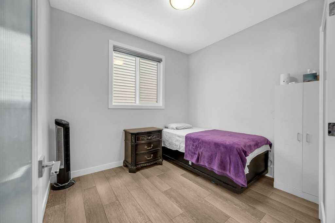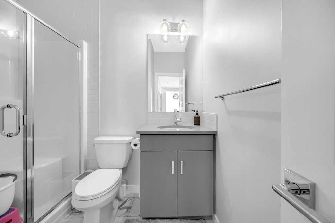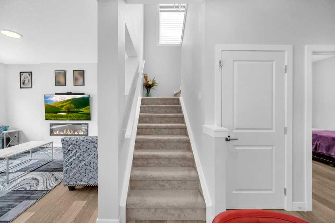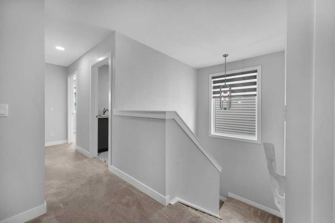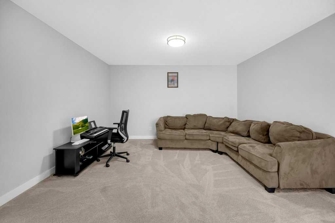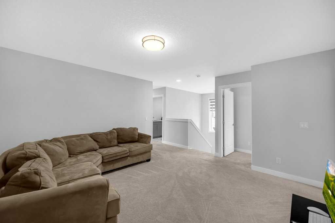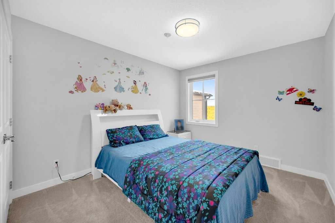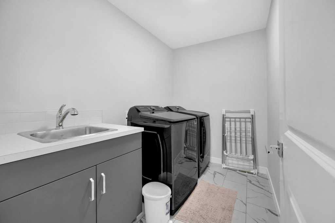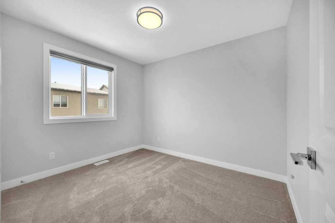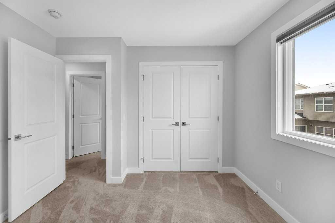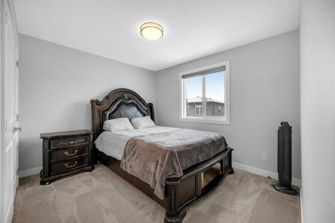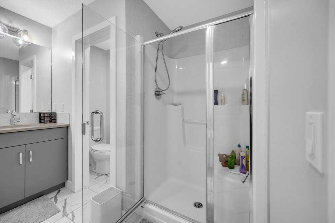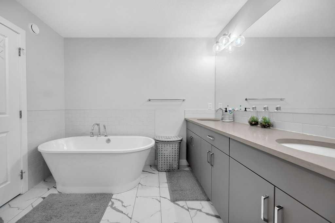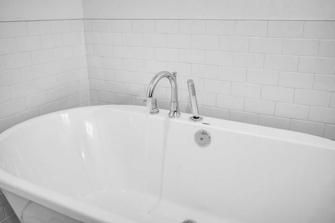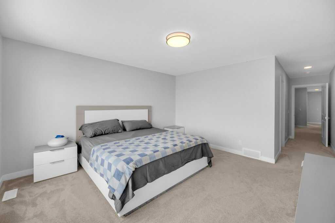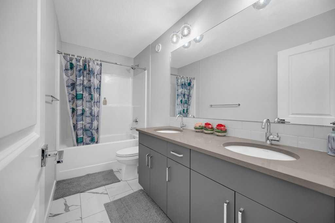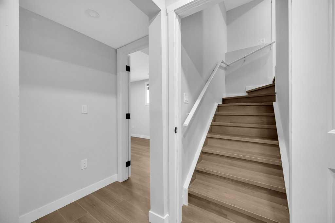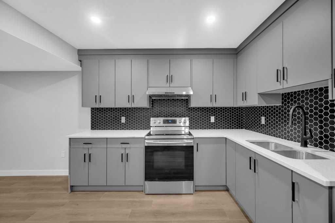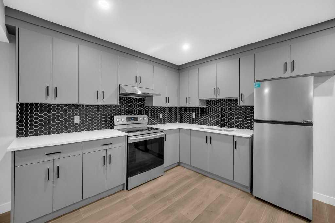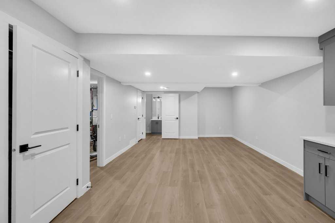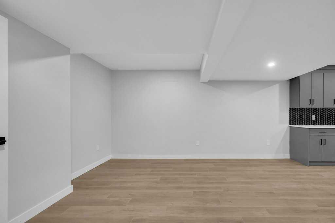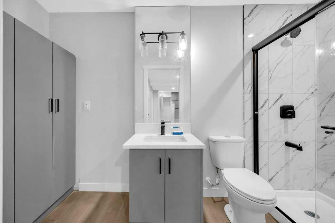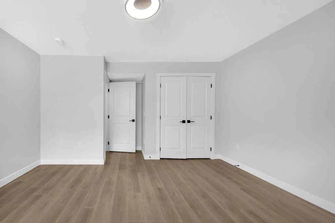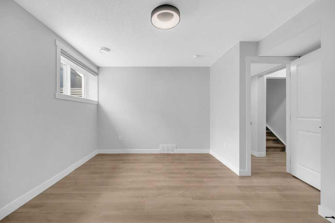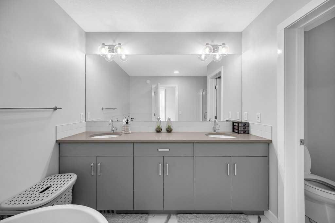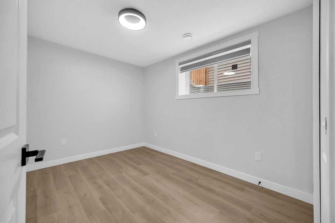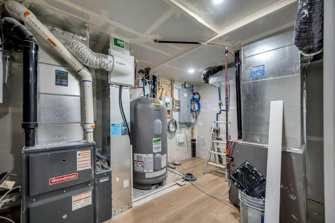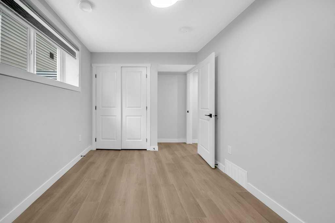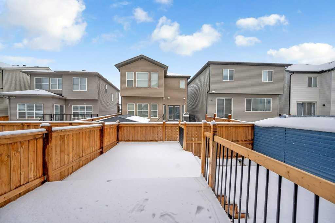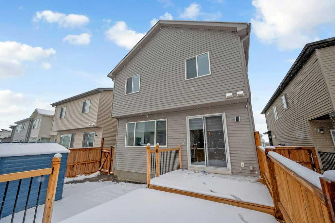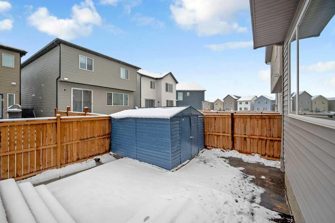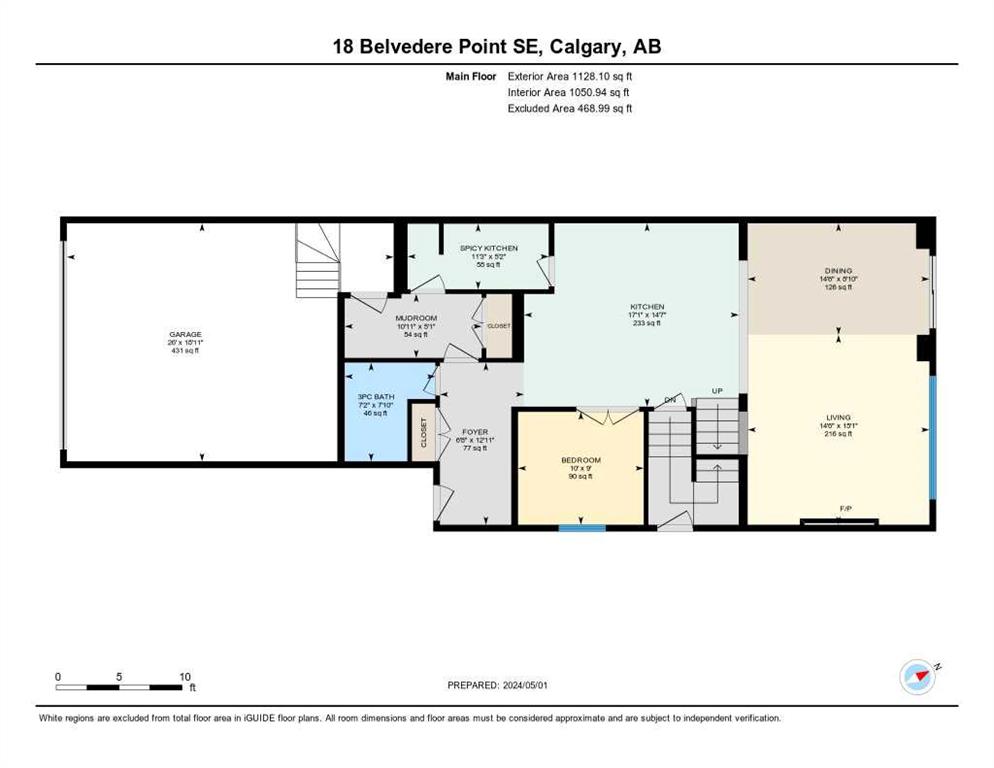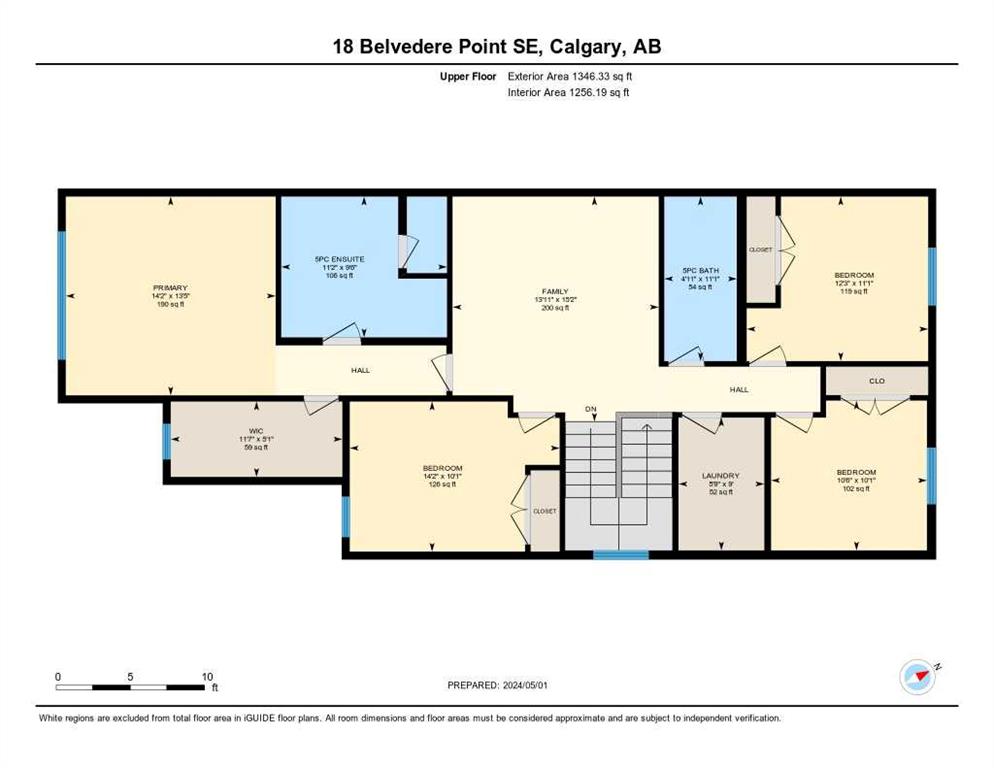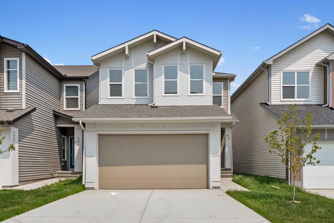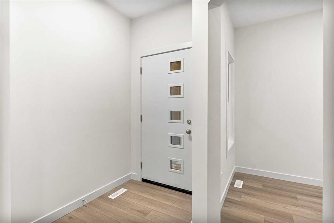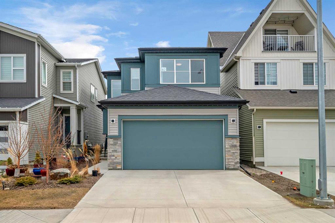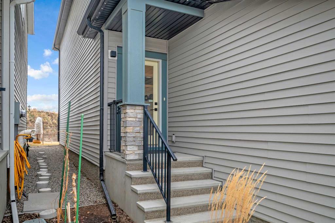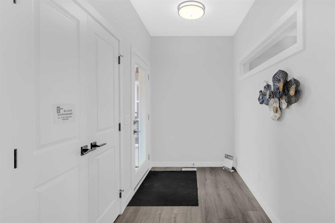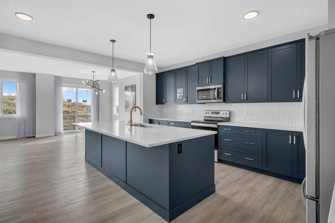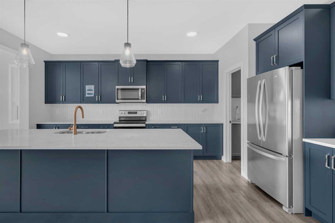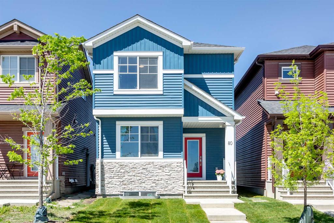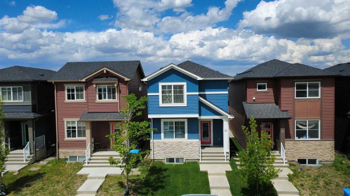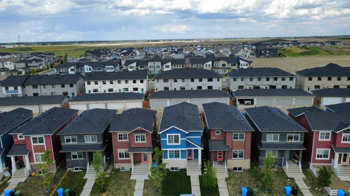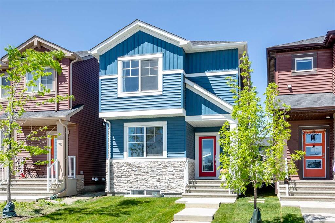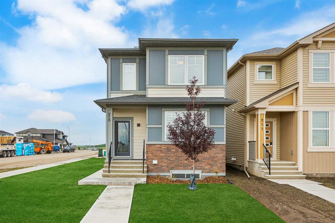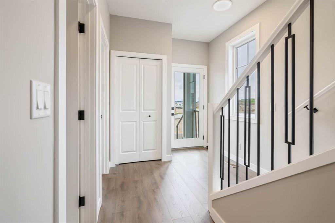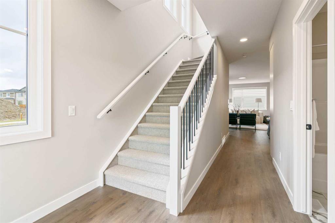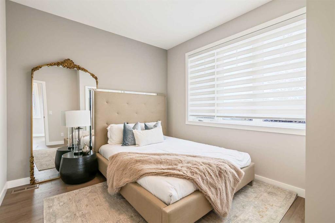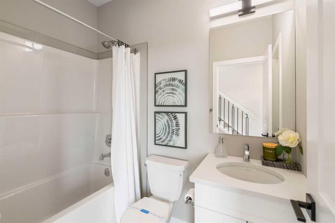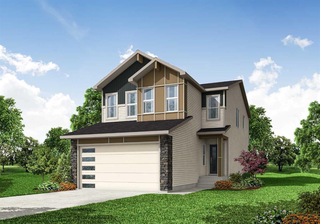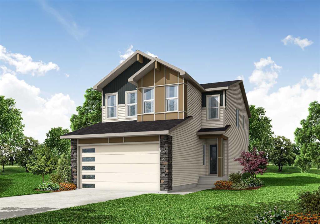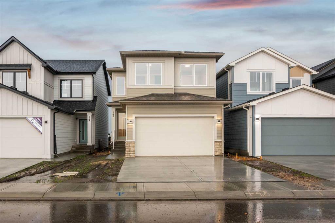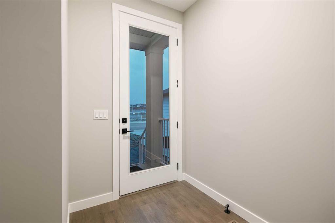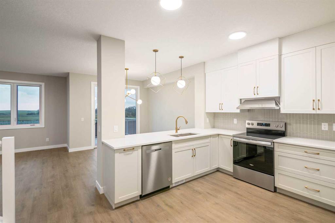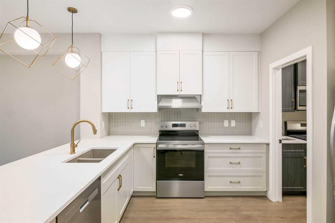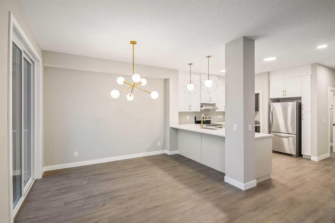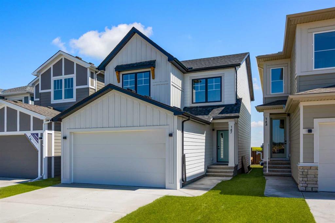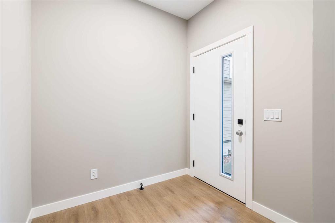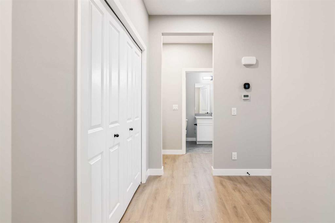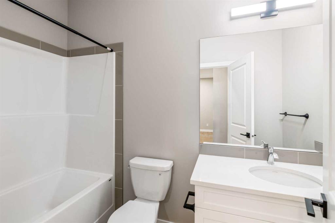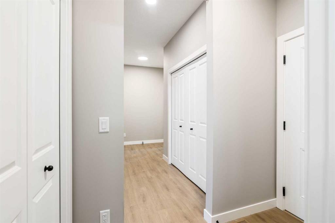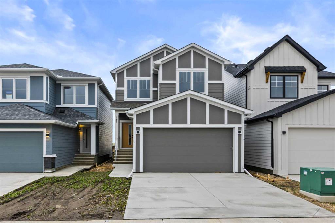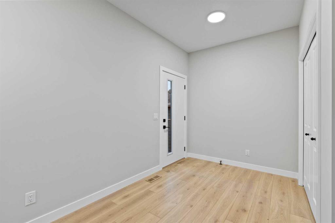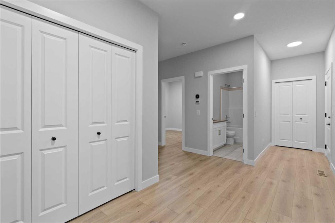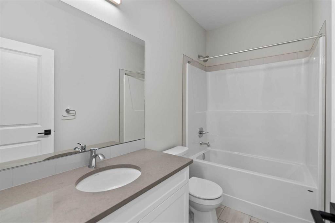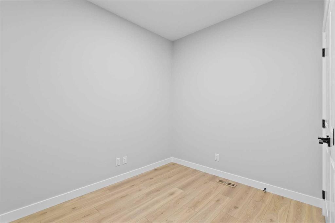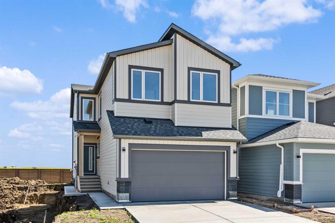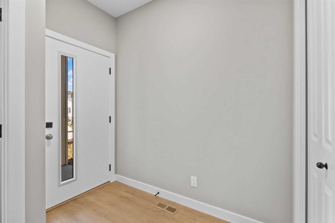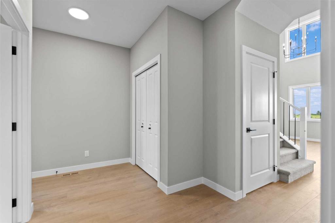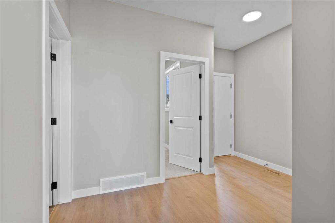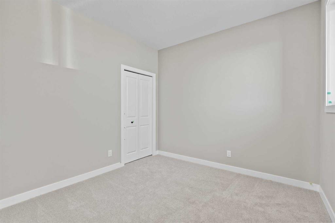18 Belvedere Point SE
Calgary T2A7G1
MLS® Number: A2230721
$ 869,900
7
BEDROOMS
4 + 0
BATHROOMS
2,474
SQUARE FEET
2022
YEAR BUILT
Welcome a Modern and sophisticated like-new home , over 3400 sq feet developed area, with 5 above grade bedrooms on main floor , 3 full baths and a legal 2 bedroom suite, Separate entrances and separate laundry offer ultimate privacy between the basement and upper levels making it ideal as a rental opportunity or for extended family members ( currently rented for $1450 + 40% utilities per month). The main floor is bright and open with a casually elegant design bathed in natural light. Sit back and relax in front of the sleek fireplace in the inviting living room with clear sightlines promoting unobstructed conversations. The kitchen inspires culinary adventures featuring stone countertops, timeless subway tile, stainless steel appliances, full-height cabinets, a pantry for extra storage and a large center island allowing a ton of prep and gathering space. A separate spice kitchen is well equipped with loads of storage, a second stove, sink and beverage fridge making it perfect for catered parties and large-scale entertaining. Overlooking the backyard, the sunshine-filled dining room has ample space to connect over a delicious meal. French doors open to the den ideal as a home office or even an additional bedroom thanks to there also being a 3-piece bathroom on this level. Convene in the upper level bonus room and enjoy engaging movie and game nights with family and guests. Escape at the end of the day to the calming oasis of the primary bedroom boasting a large walk-in closet and a lavish ensuite with dual sinks. 3 additional bedrooms are on this level sharing the 5-piece main bathroom, no more listening to the kids fight over the sink! Laundry is also conveniently located on this level. Completely private from the upper levels the 2 bedrooms legally suited basement creates great income potential or a beautiful and private space for multi-generational living. Gorgeously designed in the same quality finishes as the rest of the home this level impresses with a full kitchen that includes stainless steel appliances, a large living area, a full bathroom, 2 large bedrooms and a separate laundry, no need to share with the upper levels! Several ways to enjoy the outdoors in the low-maintenance backyard on the 2-tiered deck or lower patio perfect for casual barbeques and unwinding. All this plus an unbeatable location in this family-oriented community adjacent to the East Hill Shopping Centre ( Walmart, Costco, Tim , McDonald, banks and all major brand just 5 minutes walk ) and only 15 minutes from downtown, Belvedere is destined to become one of Calgary’s most sought after communities.
| COMMUNITY | Belvedere. |
| PROPERTY TYPE | Detached |
| BUILDING TYPE | House |
| STYLE | 2 Storey |
| YEAR BUILT | 2022 |
| SQUARE FOOTAGE | 2,474 |
| BEDROOMS | 7 |
| BATHROOMS | 4.00 |
| BASEMENT | Separate/Exterior Entry, Finished, Full, Suite, Walk-Up To Grade |
| AMENITIES | |
| APPLIANCES | Dishwasher, Electric Range, Garage Control(s), Gas Range, Humidifier, Microwave, Microwave Hood Fan, Refrigerator, Washer/Dryer, Window Coverings |
| COOLING | None |
| FIREPLACE | Decorative, Electric, Family Room |
| FLOORING | Carpet, Ceramic Tile, Vinyl Plank |
| HEATING | High Efficiency, Electric, Fireplace(s), Forced Air, Humidity Control, Natural Gas |
| LAUNDRY | Laundry Room, Upper Level |
| LOT FEATURES | Back Yard, Landscaped, Level, Private, Rectangular Lot, Street Lighting, Zero Lot Line |
| PARKING | Covered, Double Garage Attached, Garage Faces Front |
| RESTRICTIONS | None Known |
| ROOF | Asphalt Shingle |
| TITLE | Fee Simple |
| BROKER | RE/MAX Real Estate (Mountain View) |
| ROOMS | DIMENSIONS (m) | LEVEL |
|---|---|---|
| 3pc Bathroom | Basement | |
| Bedroom | 13`8" x 14`0" | Basement |
| Bedroom | 8`5" x 14`0" | Basement |
| Kitchen | 12`9" x 11`6" | Basement |
| Game Room | 13`9" x 14`7" | Basement |
| 3pc Bathroom | 7`10" x 7`2" | Main |
| Bedroom | 9`0" x 10`0" | Main |
| Dining Room | 8`10" x 14`6" | Main |
| Foyer | 12`11" x 6`8" | Main |
| Kitchen | 14`7" x 17`1" | Main |
| Living Room | 15`1" x 14`6" | Main |
| Mud Room | 5`1" x 10`11" | Main |
| Spice Kitchen | 5`2" x 11`3" | Main |
| 5pc Bathroom | 11`1" x 4`11" | Upper |
| 5pc Ensuite bath | 9`6" x 11`2" | Upper |
| Bedroom | 10`1" x 14`2" | Upper |
| Bedroom | 11`1" x 12`3" | Upper |
| Bedroom | 10`1" x 10`6" | Upper |
| Family Room | 15`2" x 13`11" | Upper |
| Laundry | 9`0" x 5`9" | Upper |
| Bedroom - Primary | 13`5" x 14`2" | Upper |

