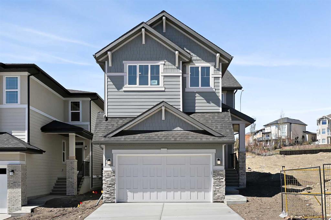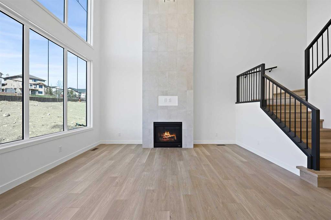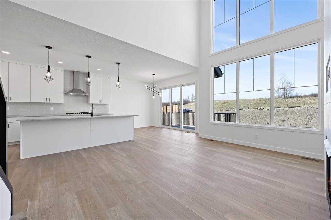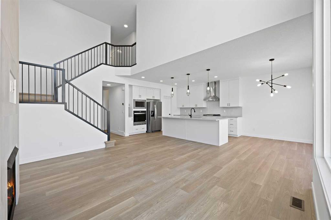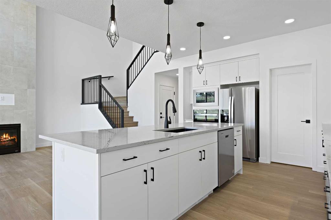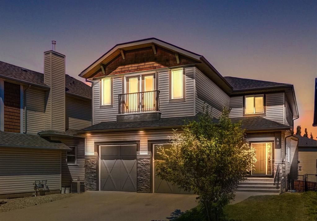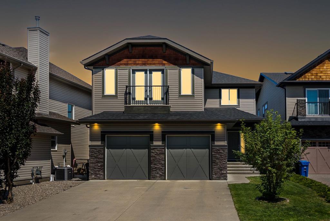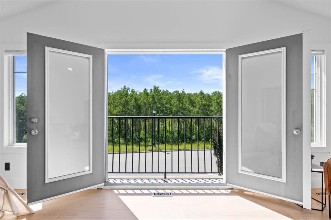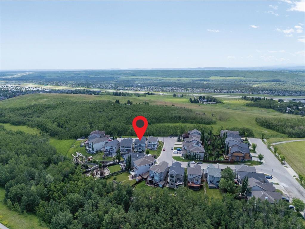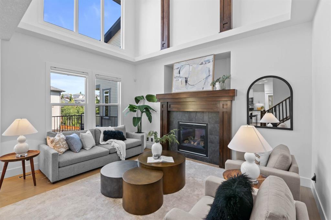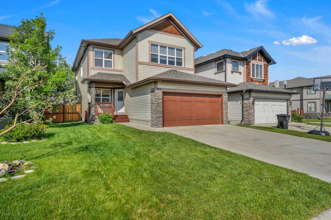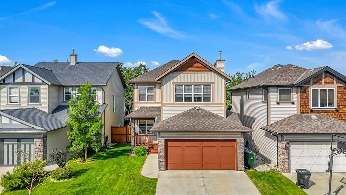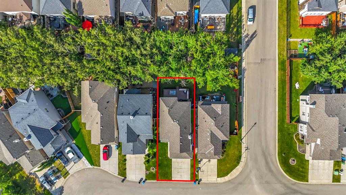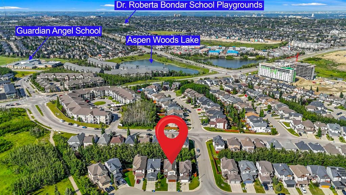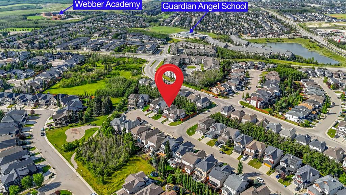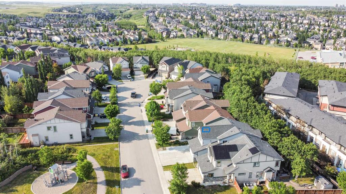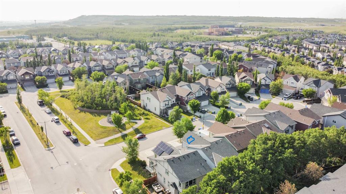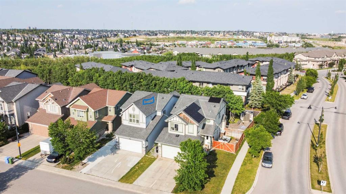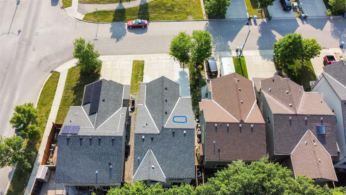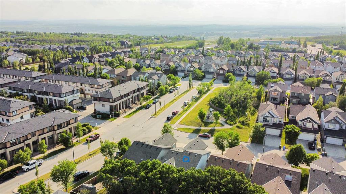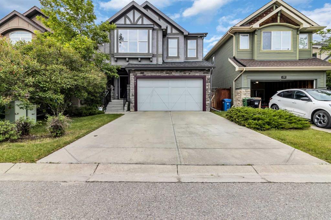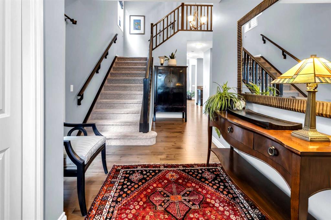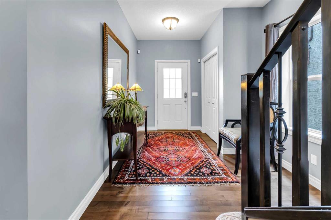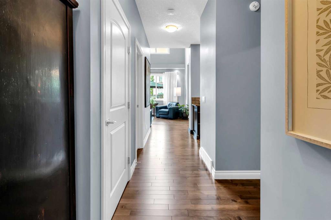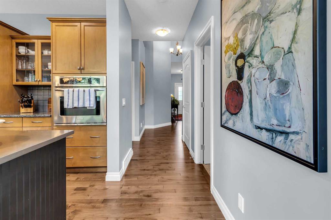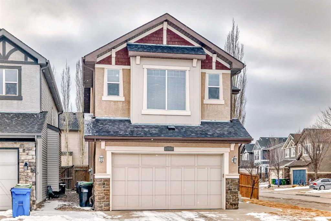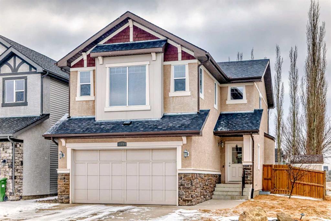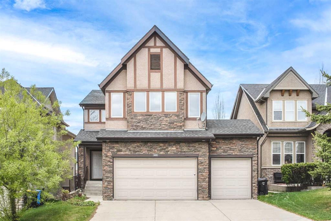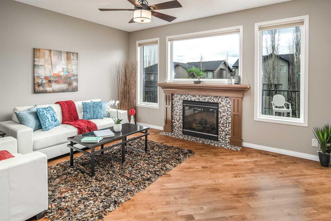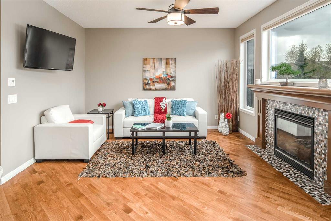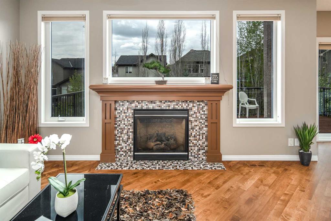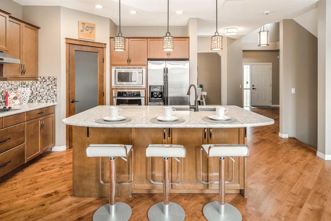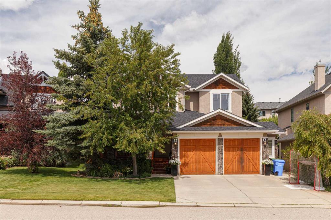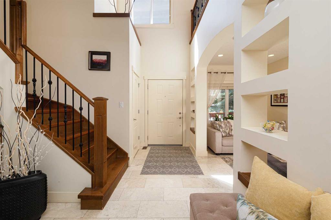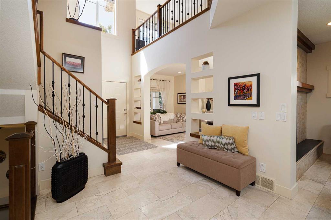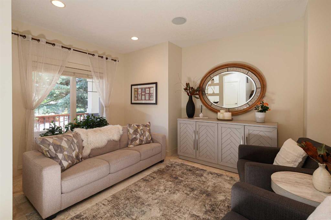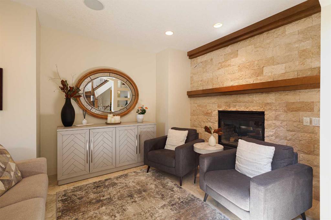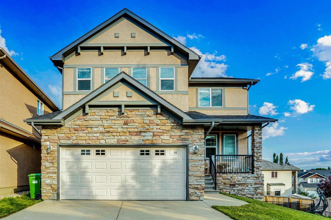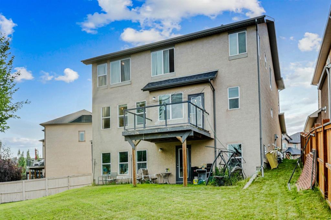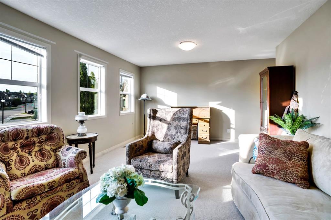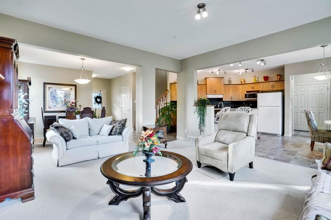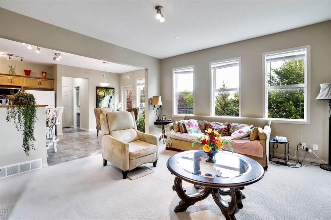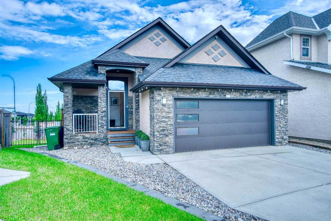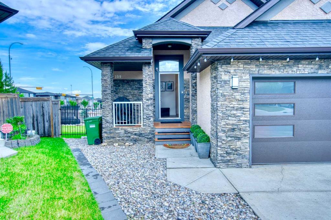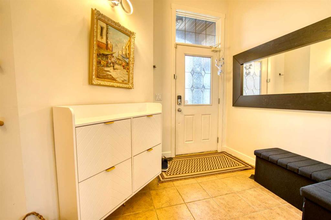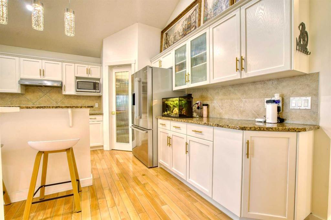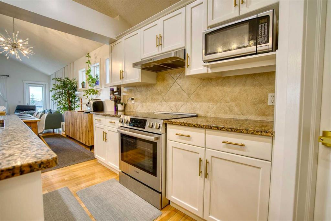217 Spring Creek Circle
Calgary T3H6J6
MLS® Number: A2188291
$ 1,156,000
4
BEDROOMS
3 + 0
BATHROOMS
2,064
SQUARE FEET
2025
YEAR BUILT
Introducing a pre-construction opportunity by Shane Homes in Calgary's prestigious Aspen Spring Estates. The Katalina - designed for modern families, featuring 4 bedrooms—including one on the main floor—a super kitchen with a 7-ft island, built-in wall oven, microwave, gas cooktop, and walk-in pantry. Upstairs, enjoy a central family room and spacious bedrooms with walk-in closets; the owner's bedroom boasts a luxurious 5-piece ensuite. The undeveloped basement with 9-ft ceilings offers future development potential. Photos are representative.
| COMMUNITY | Springbank Hill |
| PROPERTY TYPE | Detached |
| BUILDING TYPE | House |
| STYLE | 2 Storey |
| YEAR BUILT | 2025 |
| SQUARE FOOTAGE | 2,064 |
| BEDROOMS | 4 |
| BATHROOMS | 3.00 |
| BASEMENT | Full, Unfinished |
| AMENITIES | |
| APPLIANCES | Dishwasher, Dryer, Electric Stove, Gas Water Heater, Microwave, Range Hood, Refrigerator, Washer |
| COOLING | None, Rough-In |
| FIREPLACE | N/A |
| FLOORING | Carpet, Ceramic Tile, Vinyl Plank |
| HEATING | Forced Air, Natural Gas |
| LAUNDRY | Upper Level |
| LOT FEATURES | Back Yard, No Neighbours Behind |
| PARKING | Double Garage Attached |
| RESTRICTIONS | Easement Registered On Title, Restrictive Covenant, Utility Right Of Way |
| ROOF | Asphalt Shingle |
| TITLE | Fee Simple |
| BROKER | Bode Platform Inc. |
| ROOMS | DIMENSIONS (m) | LEVEL |
|---|---|---|
| Nook | 10`10" x 10`0" | Main |
| Living Room | 12`0" x 14`5" | Main |
| Kitchen | 10`5" x 10`5" | Main |
| Bedroom | 10`10" x 8`7" | Main |
| 3pc Bathroom | Main | |
| 5pc Ensuite bath | Upper | |
| 4pc Bathroom | Upper | |
| Bedroom - Primary | 14`0" x 12`0" | Upper |
| Bedroom | 12`5" x 10`2" | Upper |
| Bedroom | 10`0" x 10`0" | Upper |
| Family Room | 12`5" x 13`10" | Upper |


