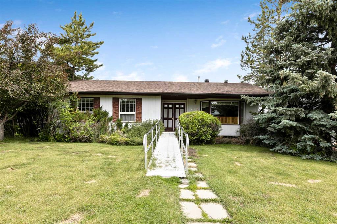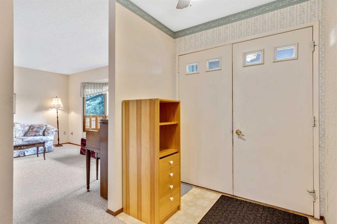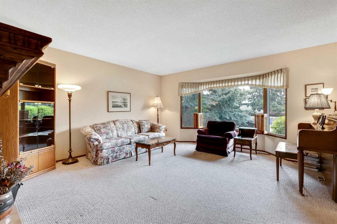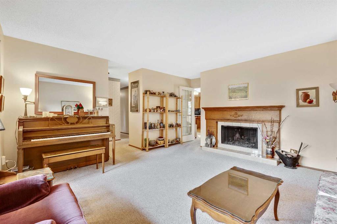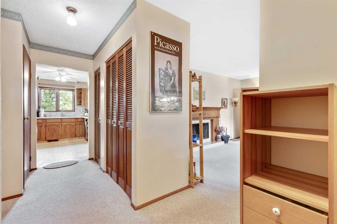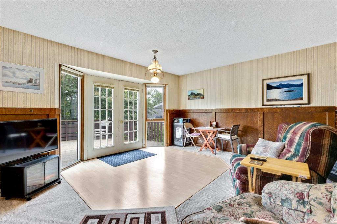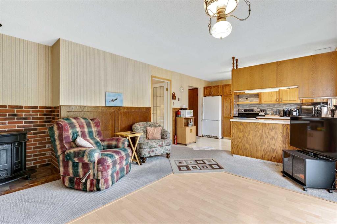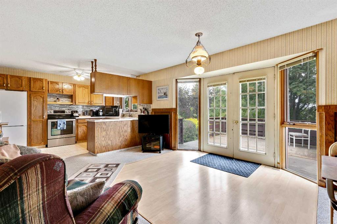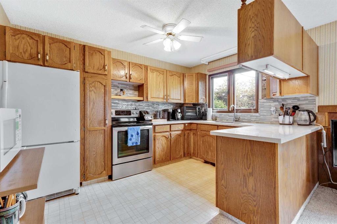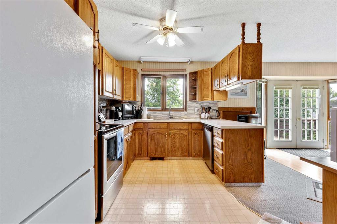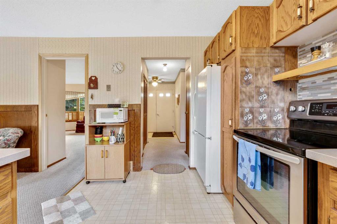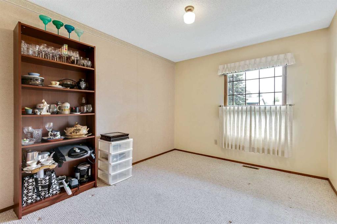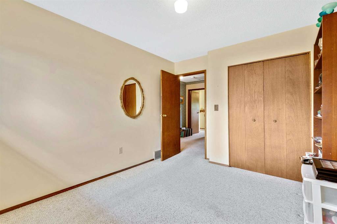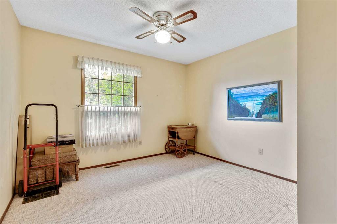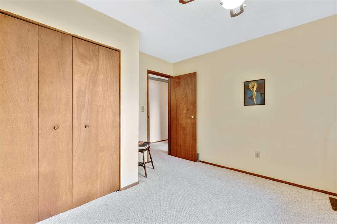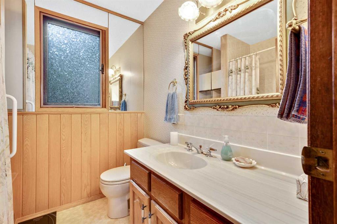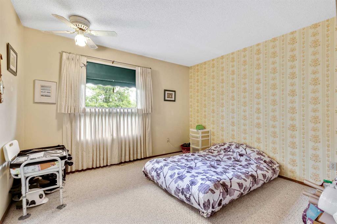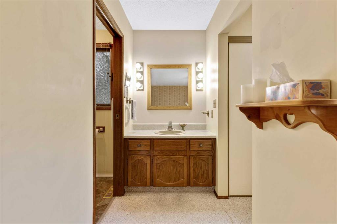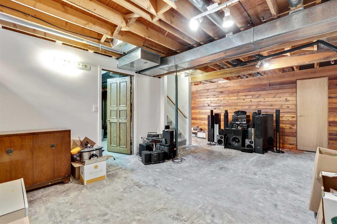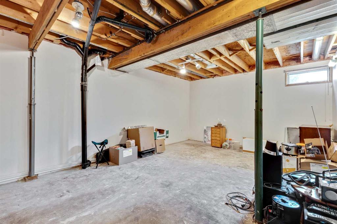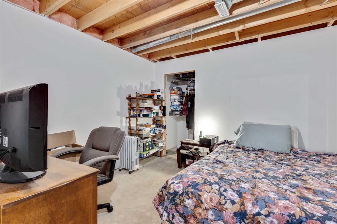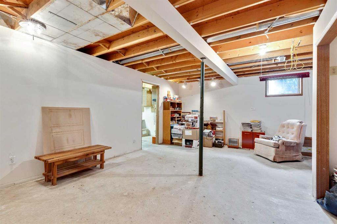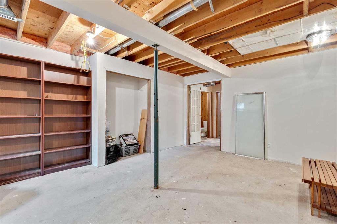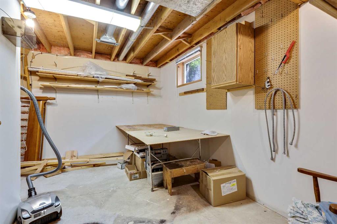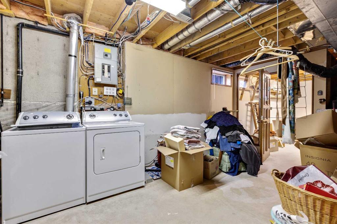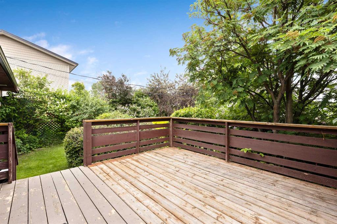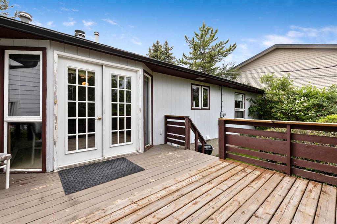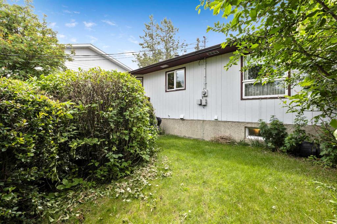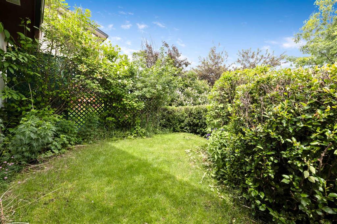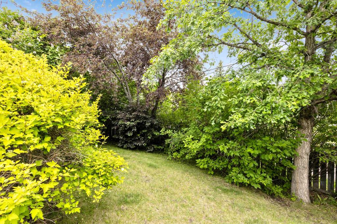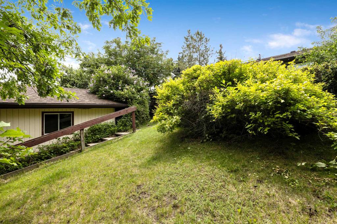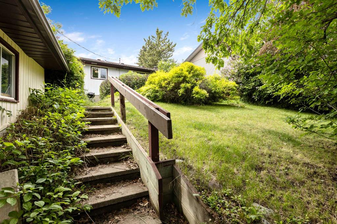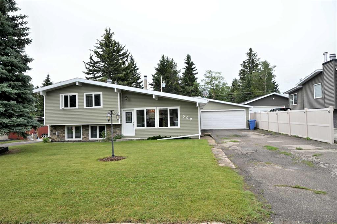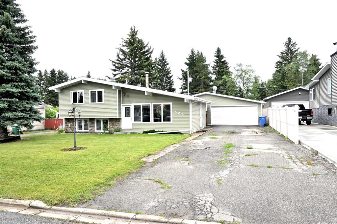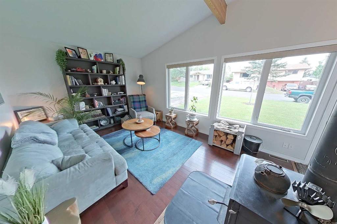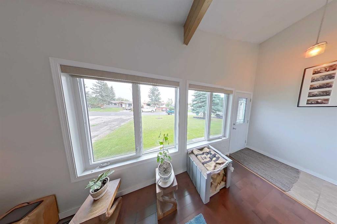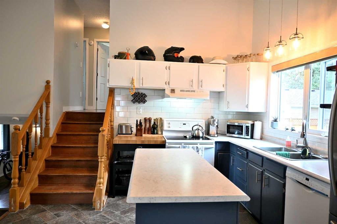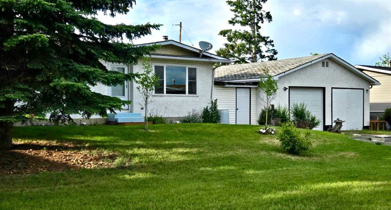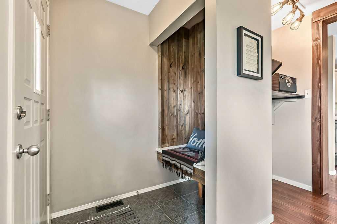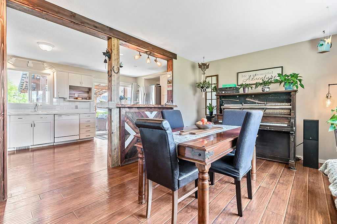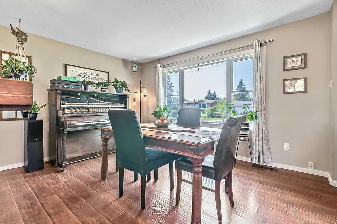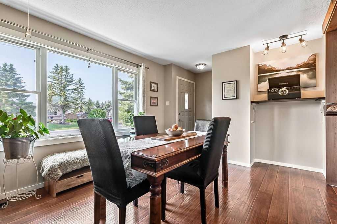$ 499,000
3
BEDROOMS
3 + 0
BATHROOMS
1,420
SQUARE FEET
1977
YEAR BUILT
Nice older 1420 sq. ft. 3 bedrooms, 3 bathrooms bungalow on a very private lot with a single detached garage on a non-through back alley. This lovely home has lots of character and potential. Offering a cozy living room with a bay picture window providing lots of natural light and a wood burning fireplace with vintage title surround. The kitchen / Dining room combo features timeless oak cabinets with corian countertops. The dining room features a wood stove, & French Doors to the private back deck and yard. The extra wide hallway leads you to 2 nice size bedrooms, and primary bedroom with 3 piece en-suite with his and hers closets. The basement is partially developed. Shingled last year! Walking distance to schools, church, outdoor pool, library, shops, restaurants and friendship trail!
| COMMUNITY | |
| PROPERTY TYPE | Detached |
| BUILDING TYPE | House |
| STYLE | Bungalow |
| YEAR BUILT | 1977 |
| SQUARE FOOTAGE | 1,420 |
| BEDROOMS | 3 |
| BATHROOMS | 3.00 |
| BASEMENT | Full, Unfinished |
| AMENITIES | |
| APPLIANCES | Dishwasher, Electric Stove, Garage Control(s), Refrigerator, Washer/Dryer, Window Coverings |
| COOLING | None |
| FIREPLACE | Wood Burning, Wood Burning Stove |
| FLOORING | Carpet, Laminate, Linoleum |
| HEATING | Fireplace(s), Forced Air, Wood Stove |
| LAUNDRY | In Basement |
| LOT FEATURES | Back Lane, Back Yard, Front Yard, Fruit Trees/Shrub(s), Landscaped, Lawn, Many Trees, Sloped, Street Lighting |
| PARKING | Single Garage Detached |
| RESTRICTIONS | None Known |
| ROOF | Asphalt Shingle |
| TITLE | Fee Simple |
| BROKER | Royal LePage Solutions |
| ROOMS | DIMENSIONS (m) | LEVEL |
|---|---|---|
| Family Room | 12`7" x 20`8" | Basement |
| Hobby Room | 12`2" x 13`6" | Basement |
| Game Room | 13`10" x 18`10" | Basement |
| Office | 9`9" x 10`8" | Basement |
| Laundry | 13`4" x 16`5" | Basement |
| 3pc Bathroom | 5`3" x 5`10" | Basement |
| 4pc Bathroom | 6`7" x 7`1" | Main |
| 3pc Ensuite bath | 6`8" x 9`1" | Main |
| Entrance | 6`0" x 7`1" | Main |
| Living Room | 14`4" x 15`3" | Main |
| Dining Room | 12`4" x 15`0" | Main |
| Kitchen | 9`2" x 12`4" | Main |
| Bedroom - Primary | 11`8" x 12`2" | Main |
| Bedroom | 9`10" x 11`2" | Main |
| Bedroom | 9`8" x 11`3" | Main |

