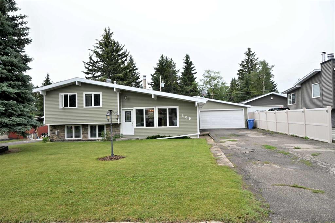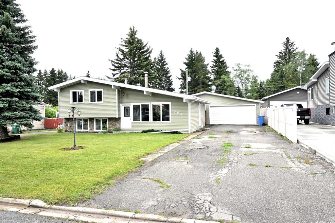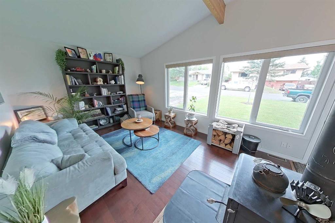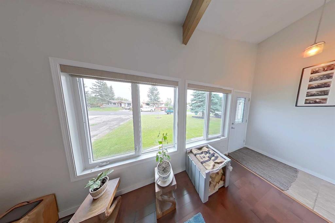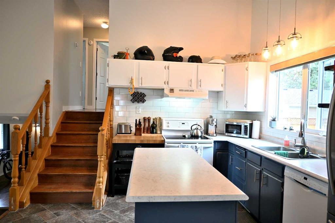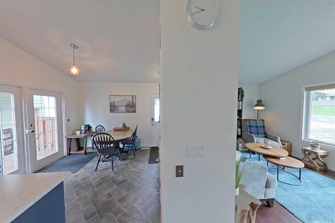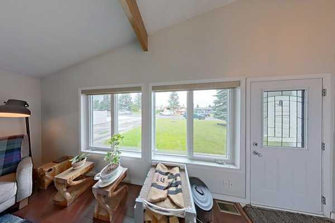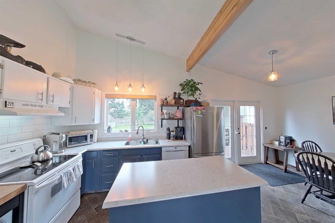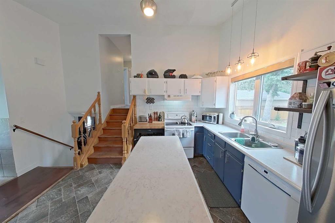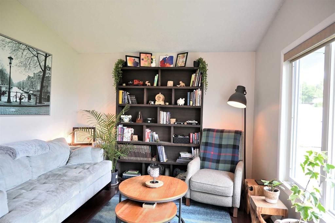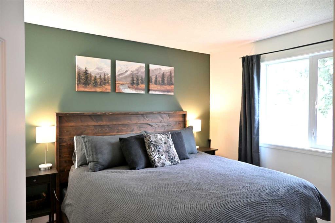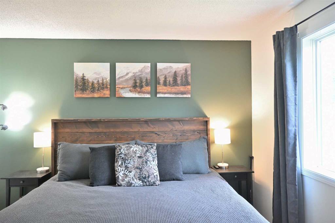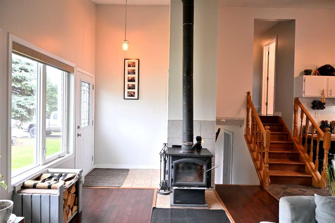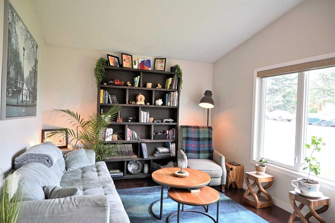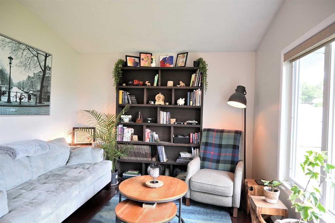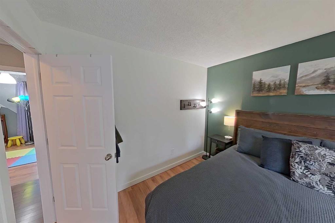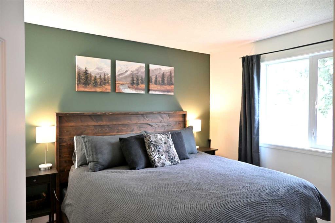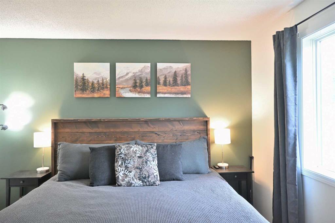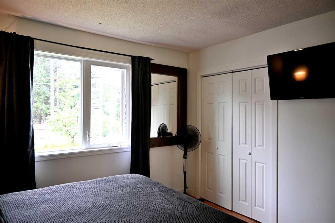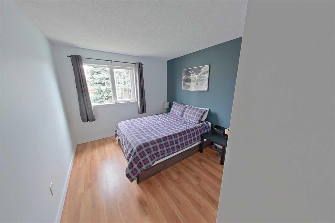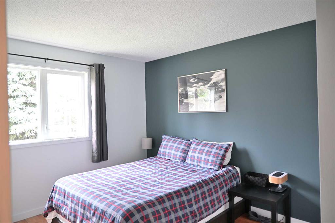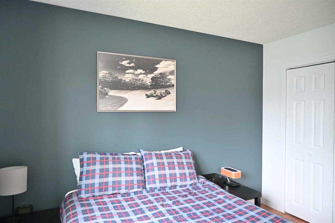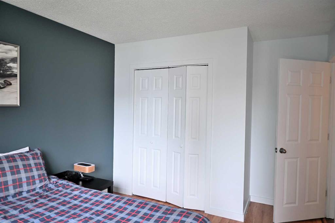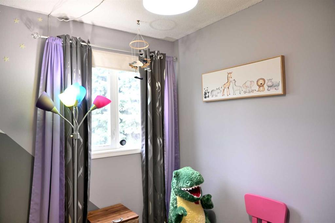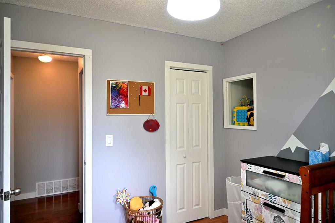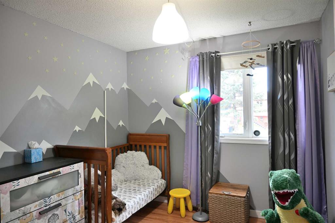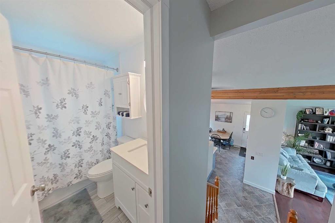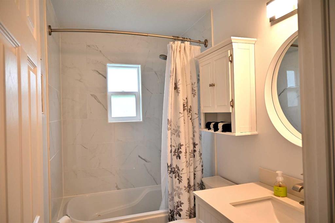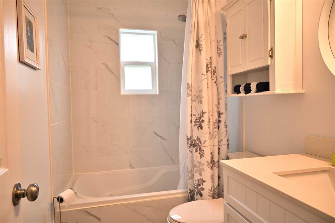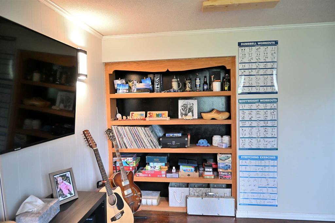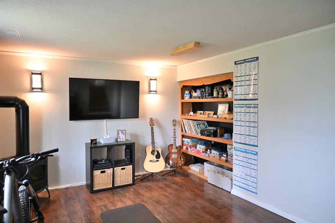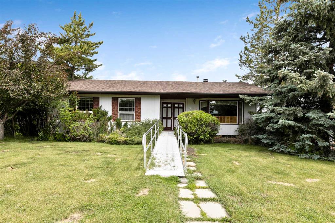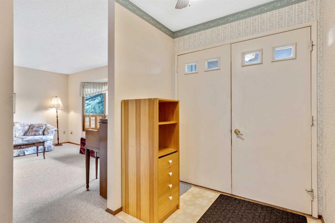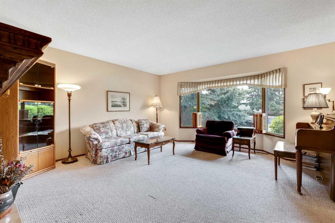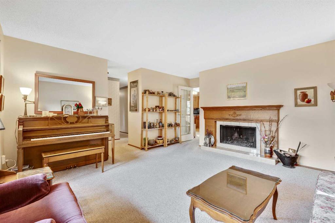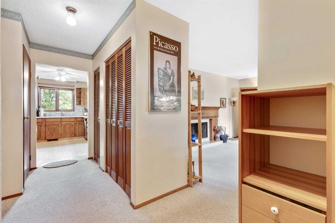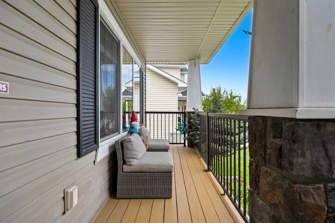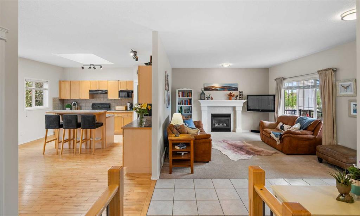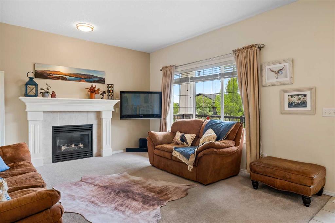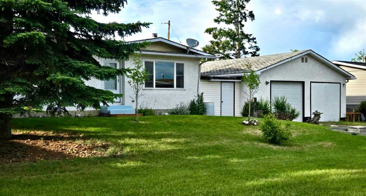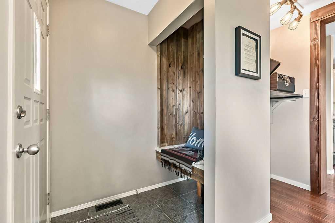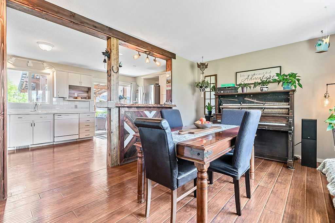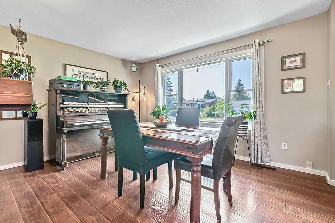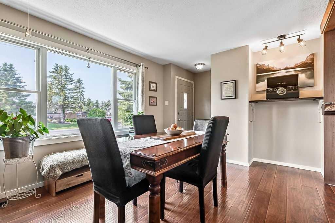$ 549,900
3
BEDROOMS
1 + 1
BATHROOMS
1,017
SQUARE FEET
1975
YEAR BUILT
70'x120' Lot! This 3 bedroom, 1 full & 1 half bathroom home with an OVERSIZED, detached garage , a covered porch area , a storage shed and R.V PARKING is NOW on the market in Turner Valley! Improvements including a New Furnace to be installed before possession, newer hot water tank, updated windows on the main and upper levels, an updated kitchen and maple hardwood flooring all make this a truly desirable home. The main floor has Lofty, Vaulted ceilings in the living room and kitchen offering an abundance of natural light, and the nicely situated dining nook gives access through french doors onto the Sunny, south facing patio, the garage and a huge, park-like rear yard. The main floor has a cozy wood-burning stove for the cooler nights plus there is another gas fireplace on the 3rd level. Upstairs features three bedrooms and one full bath. The lower 3rd level has a spacious family room with a gas fireplace and built-in bookshelves, a utility room with plenty of storage and laundry area plus there is a two piece bath that could possibly be converted to a full bathroom. Don’t forget the OVERSIZED garage and OVERSIZED yard!
| COMMUNITY | |
| PROPERTY TYPE | Detached |
| BUILDING TYPE | House |
| STYLE | 3 Level Split |
| YEAR BUILT | 1975 |
| SQUARE FOOTAGE | 1,017 |
| BEDROOMS | 3 |
| BATHROOMS | 2.00 |
| BASEMENT | Partial, Partially Finished |
| AMENITIES | |
| APPLIANCES | Dishwasher, Dryer, Electric Stove, Garage Control(s), Refrigerator, Washer, Window Coverings |
| COOLING | None |
| FIREPLACE | Gas, Wood Burning Stove |
| FLOORING | Hardwood, Laminate, Linoleum |
| HEATING | High Efficiency, Forced Air |
| LAUNDRY | In Basement |
| LOT FEATURES | See Remarks |
| PARKING | Double Garage Detached, Front Drive, See Remarks |
| RESTRICTIONS | None Known |
| ROOF | Asphalt Shingle |
| TITLE | Fee Simple |
| BROKER | Colpitts Realty Ltd. |
| ROOMS | DIMENSIONS (m) | LEVEL |
|---|---|---|
| Game Room | 18`5" x 11`11" | Basement |
| Furnace/Utility Room | 13`6" x 11`4" | Basement |
| 2pc Bathroom | 4`6" x 7`6" | Basement |
| Living Room | 16`4" x 11`2" | Main |
| Kitchen | 11`5" x 12`1" | Main |
| Dining Room | 8`1" x 11`9" | Main |
| Bedroom - Primary | 11`5" x 11`4" | Second |
| Bedroom | 9`1" x 13`5" | Second |
| Bedroom | 9`0" x 9`9" | Second |
| 4pc Bathroom | 4`11" x 8`2" | Second |

