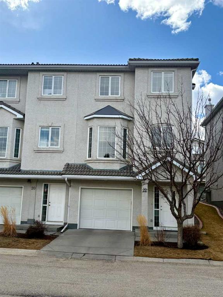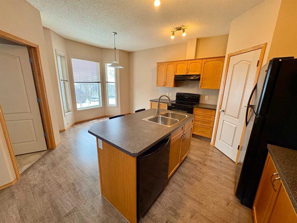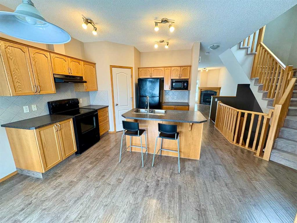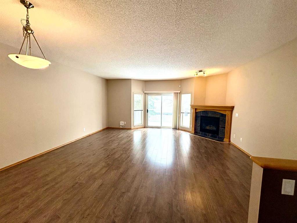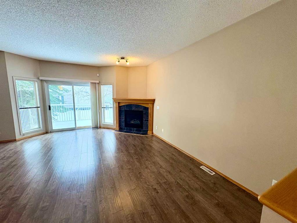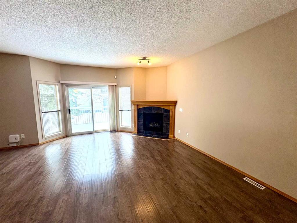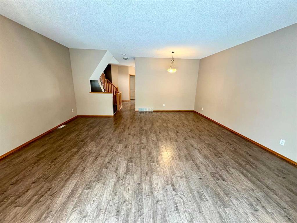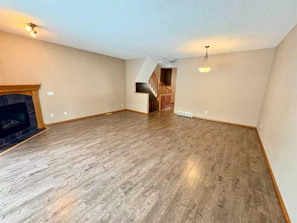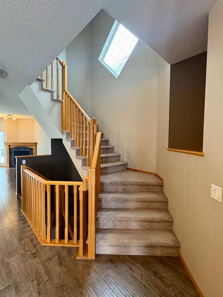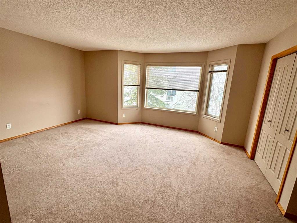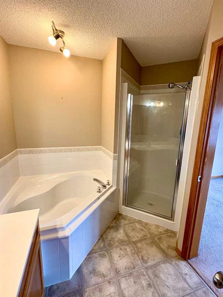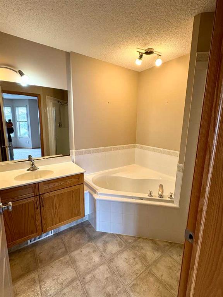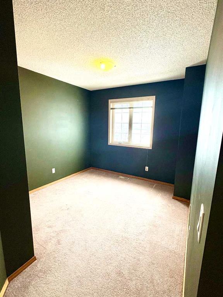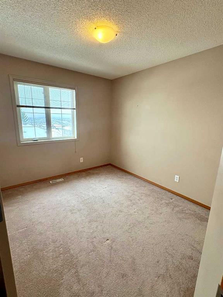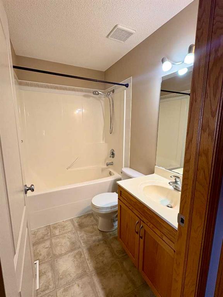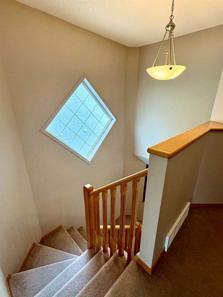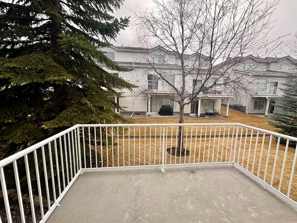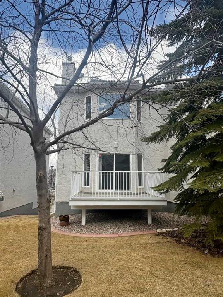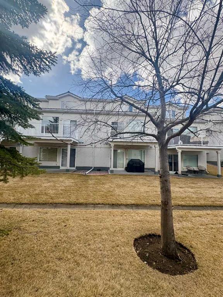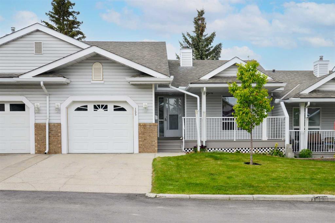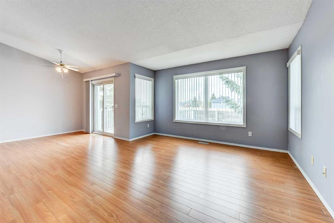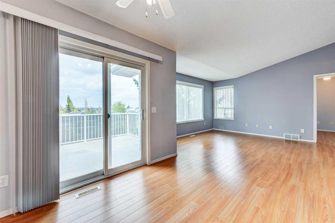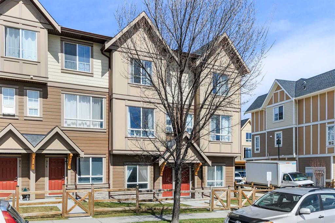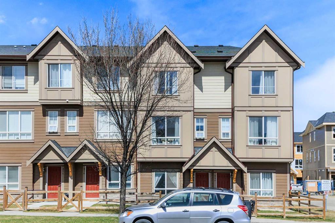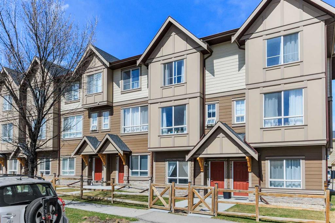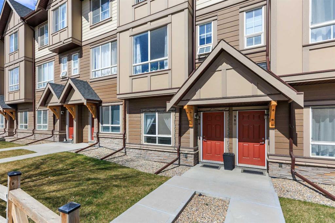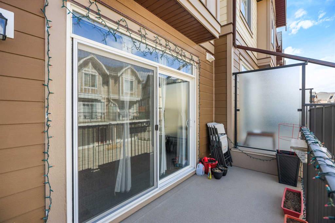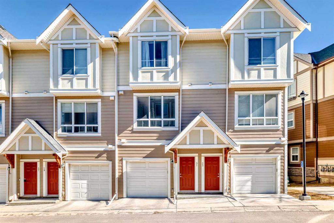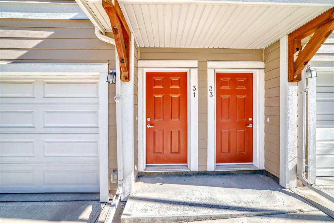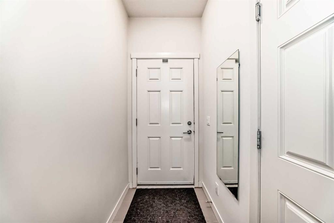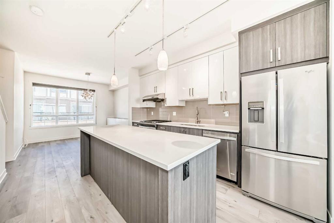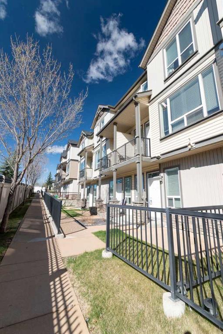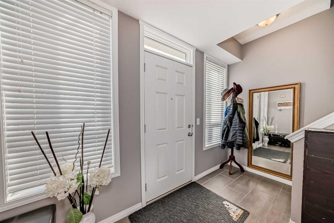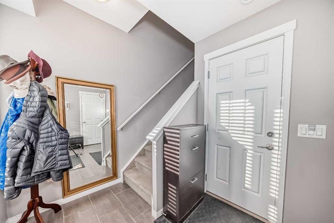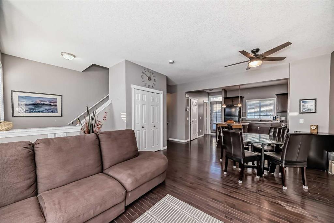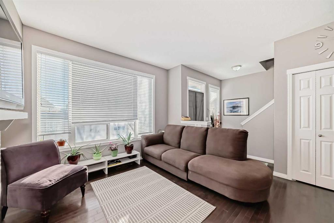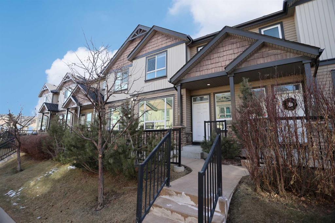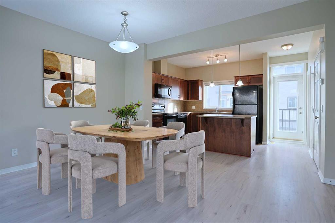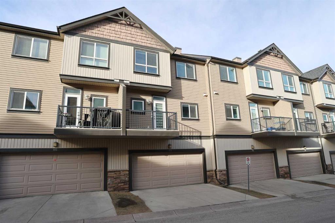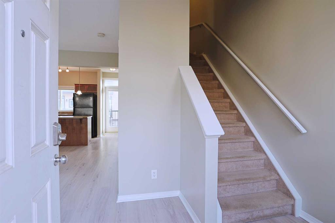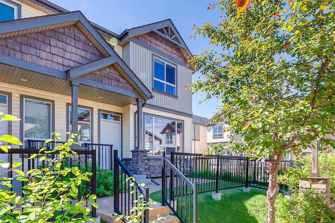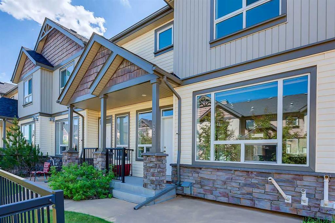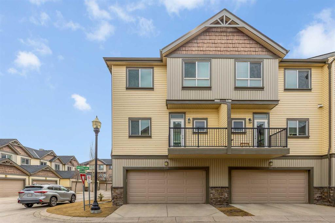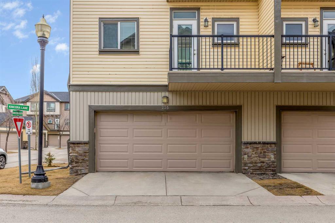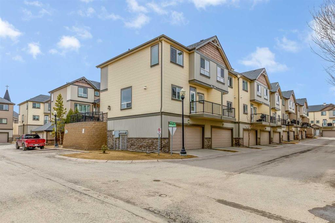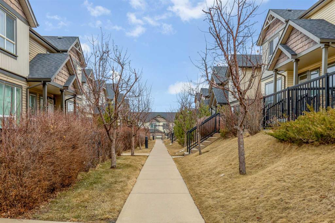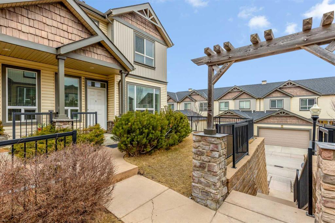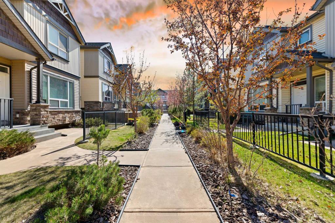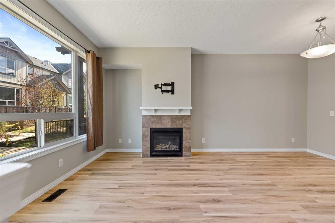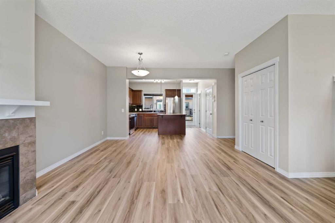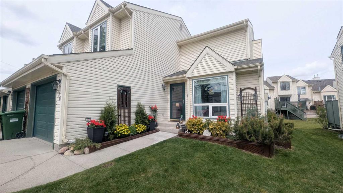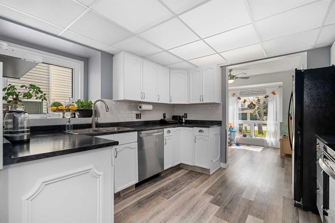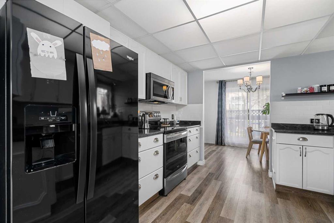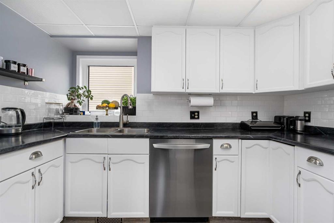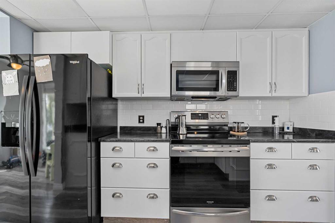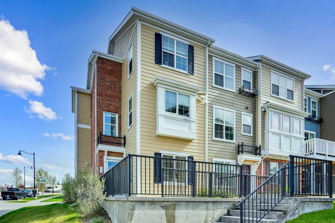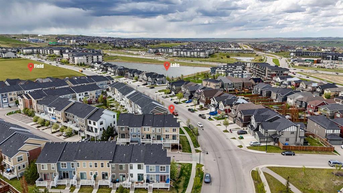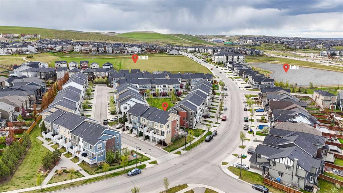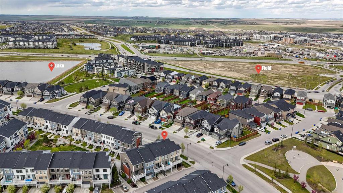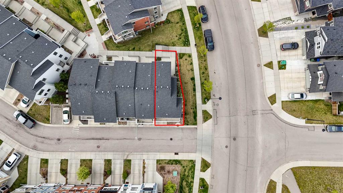22 Hampstead Green NW
Calgary T3A 6H2
MLS® Number: A2223671
$ 530,000
3
BEDROOMS
2 + 1
BATHROOMS
1,626
SQUARE FEET
2000
YEAR BUILT
Welcome to this beautifully maintained 3-bedroom end unit townhouse, nestled in the vibrant and friendly community of Hamptons in Calgary. This home boast a bright and spacious living room with 9-foot ceilings and a cozy corner fireplace-perfect for entertaining guests. The open concept kitchen features a central island, ideal for cooking and hosting gatherings. Upstairs, the expansive primary bedroom offers a private ensuite with luxurious soaker tub and separate shower. Two additional generously sized bedrooms and a full bathroom complete the second floor. Additional highlights include a double tandem garage and a prime location close to shopping centers, schools, parks, a golf course, and all essential amenities. Don't miss out this incredible opportunity.
| COMMUNITY | Hamptons |
| PROPERTY TYPE | Row/Townhouse |
| BUILDING TYPE | Four Plex |
| STYLE | 2 Storey |
| YEAR BUILT | 2000 |
| SQUARE FOOTAGE | 1,626 |
| BEDROOMS | 3 |
| BATHROOMS | 3.00 |
| BASEMENT | Partial, Partially Finished |
| AMENITIES | |
| APPLIANCES | Dishwasher, Dryer, Electric Stove, Garage Control(s), Range Hood, Refrigerator, Washer, Window Coverings |
| COOLING | None |
| FIREPLACE | Gas |
| FLOORING | Carpet, Laminate, Linoleum |
| HEATING | Forced Air |
| LAUNDRY | In Unit |
| LOT FEATURES | Back Yard, Landscaped, Rectangular Lot |
| PARKING | Double Garage Attached |
| RESTRICTIONS | Board Approval |
| ROOF | Tile |
| TITLE | Fee Simple |
| BROKER | Real Estate Professionals Inc. |
| ROOMS | DIMENSIONS (m) | LEVEL |
|---|---|---|
| Entrance | 5`7" x 5`2" | Lower |
| 2pc Bathroom | 8`4" x 4`7" | Main |
| Laundry | 8`5" x 2`9" | Main |
| Living Room | 22`0" x 19`1" | Main |
| Dining Room | 10`2" x 7`6" | Main |
| Kitchen | 11`1" x 10`5" | Main |
| Bedroom - Primary | 19`1" x 14`3" | Second |
| Bedroom | 10`1" x 9`4" | Second |
| Bedroom | 9`5" x 9`5" | Second |
| 4pc Ensuite bath | 10`9" x 9`6" | Second |
| 4pc Bathroom | 7`8" x 4`11" | Second |

