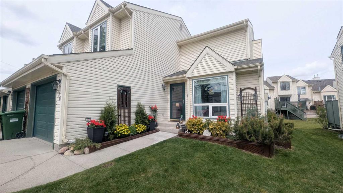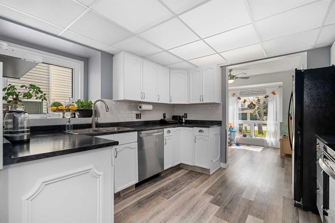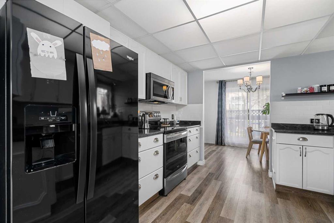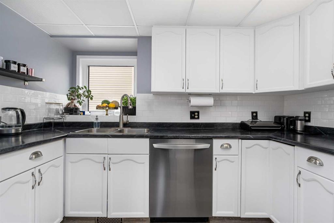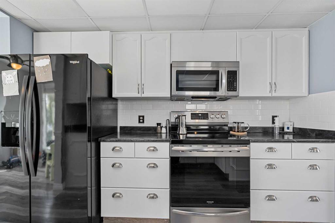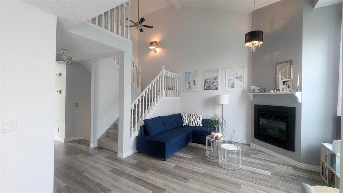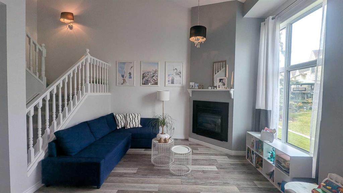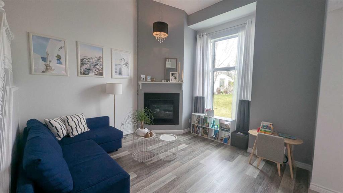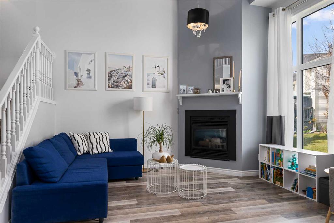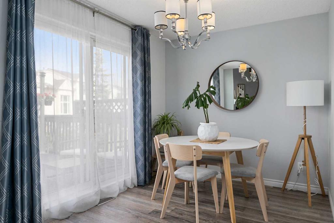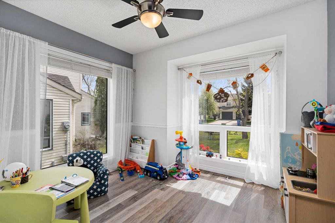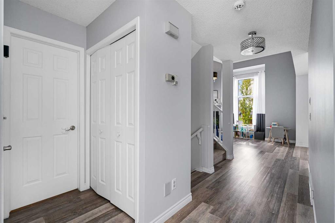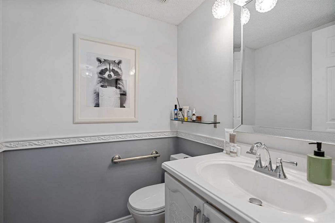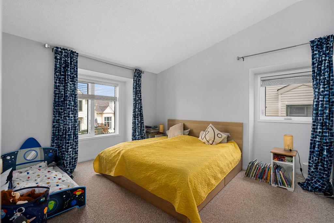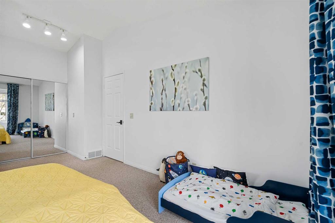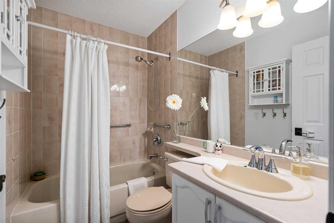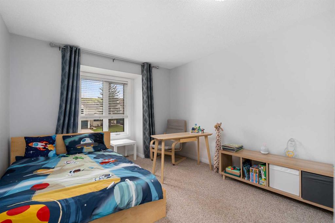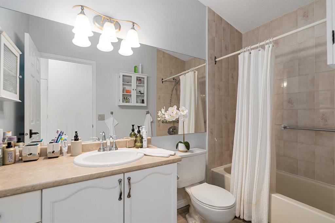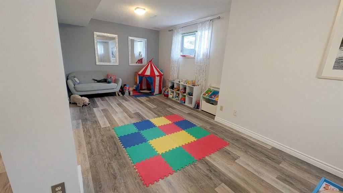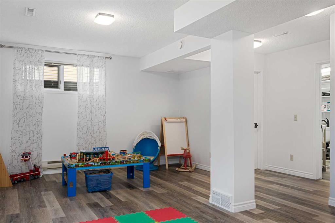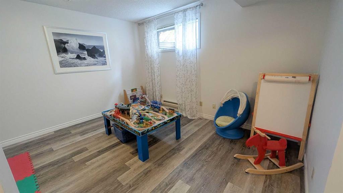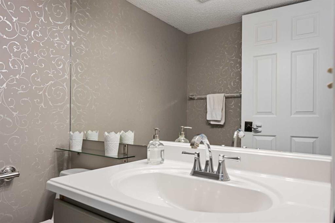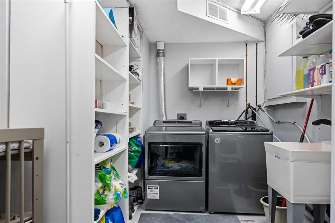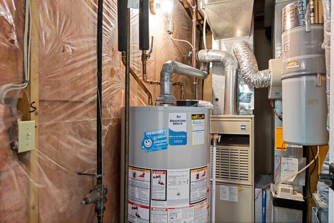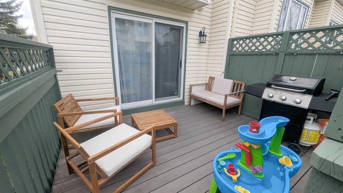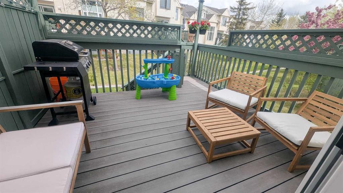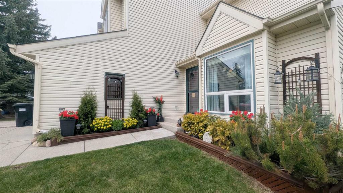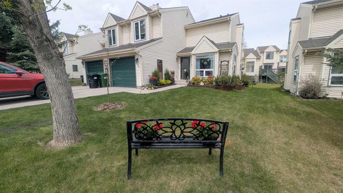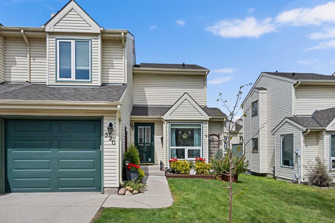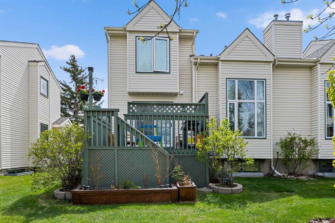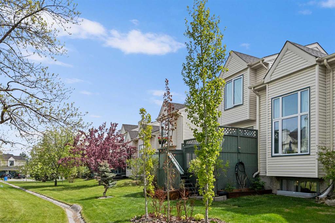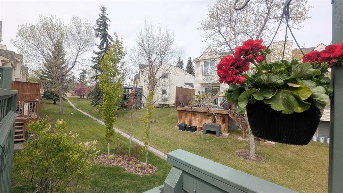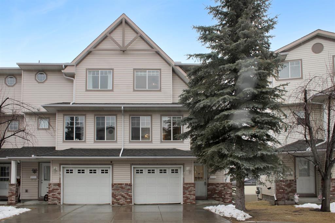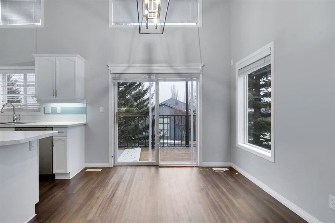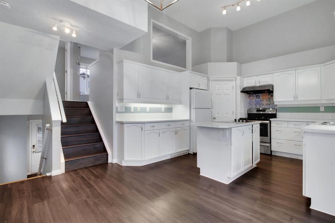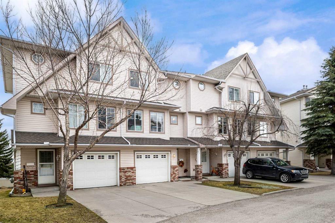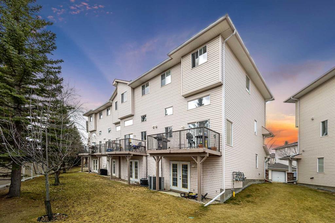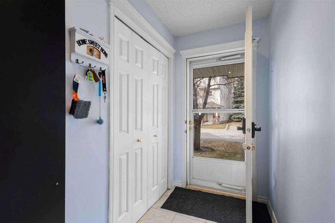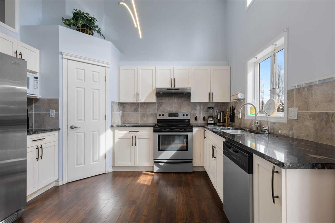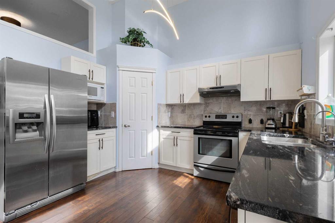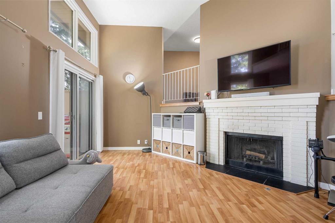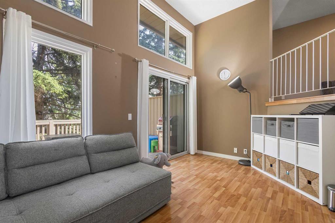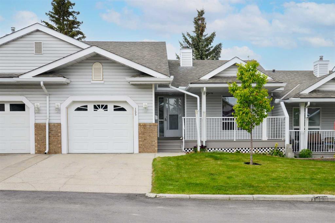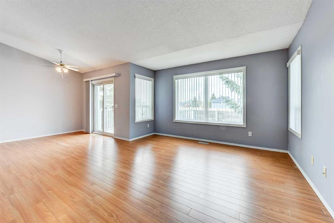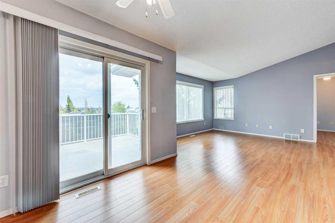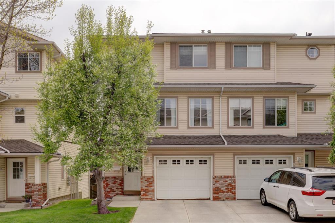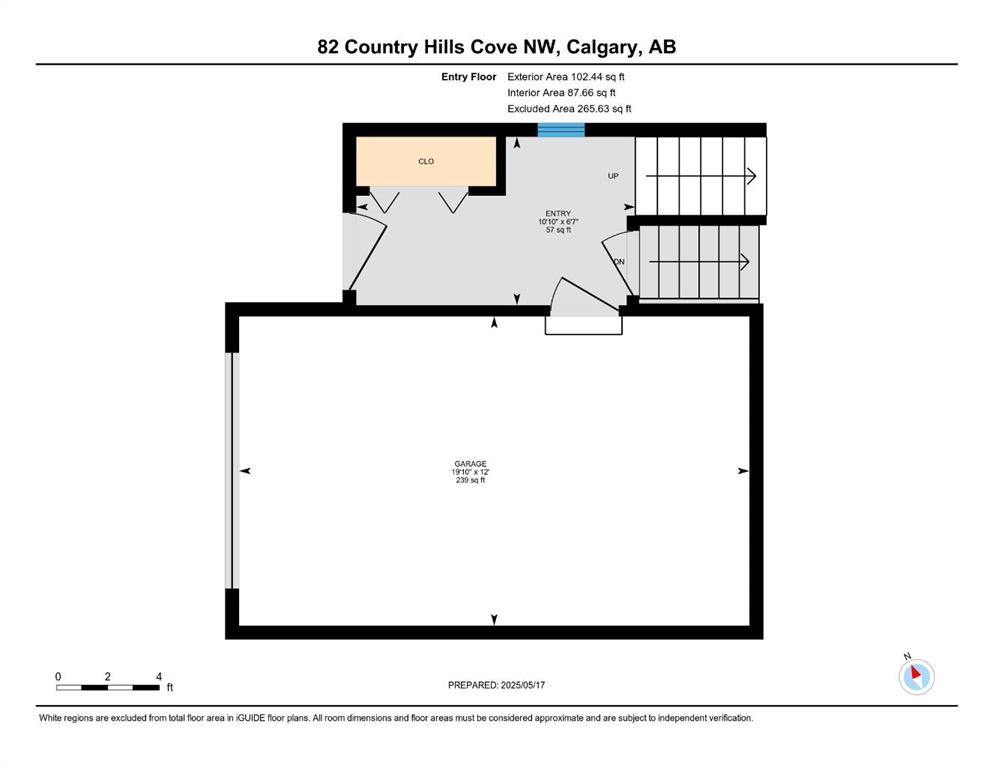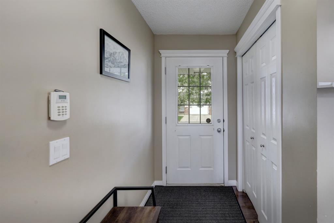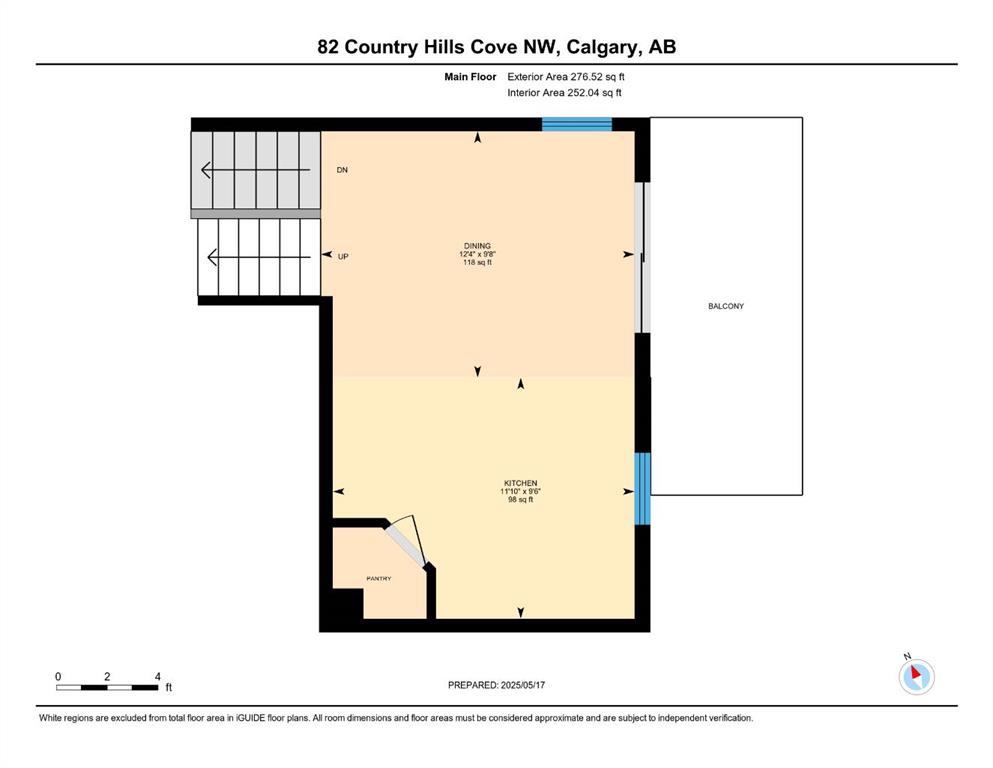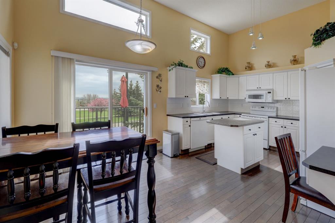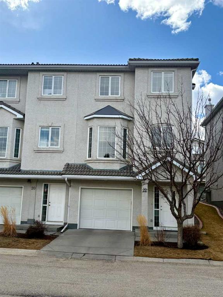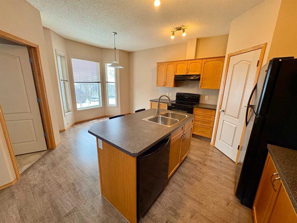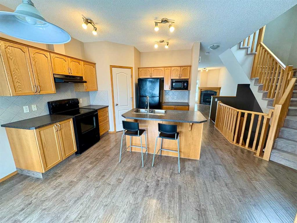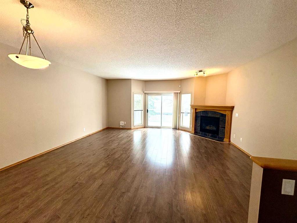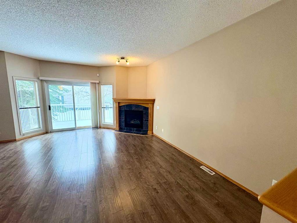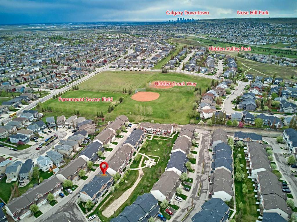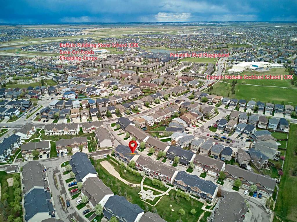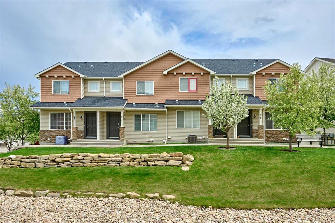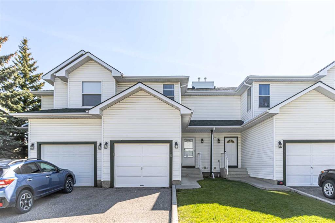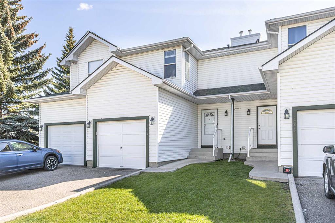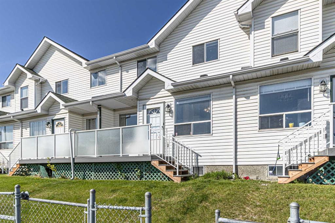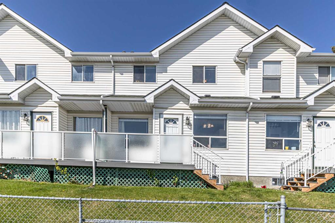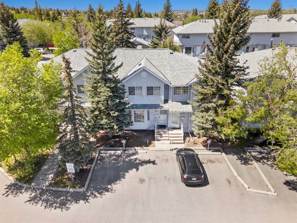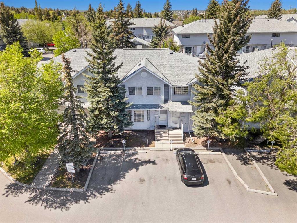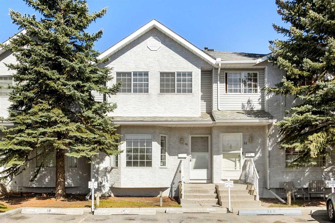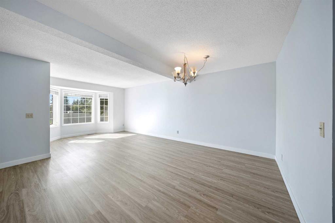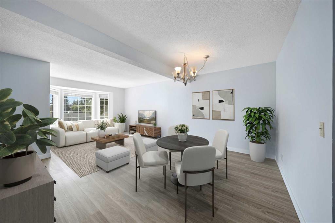320 Sandringham Road NW
Calgary t3k 3z1
MLS® Number: A2222869
$ 499,900
2
BEDROOMS
2 + 2
BATHROOMS
1,473
SQUARE FEET
1991
YEAR BUILT
Superbly located townhome in desirable Sandstone Valley. Quiet location with good access to Nose Hill Park, major thoroughfares and a 10 minute walk to 2 elementary schools. There are city walkways right around the corner and the complex is surrounded by lots of green space. This 2 story end unit has a total of 1,473 sq ft + another 719 sq ft in the basement for a total of 2192 sq ft of development. The 3500 sq ft lot is well landscaped and makes you forget you are in a townhouse complex. Very well suited for 1st time buyers, downsizers or investors. With no condo fees and a low monthly HOA of $125/mth for landscaping and snow removal, this 2-bedroom, 2 full bath [both ensuites] 2 half bath home has been well maintained and is ready for its new owner. Featuring newer appliances, vinyl flooring, hot water tank, developed basement with potential for a 3rd bedroom, living room with 17 foot ceilings, gas fireplace, single attached garage, large driveway with parking for an additional 2 cars and a generous sized private deck overlooking greenspace. Quick possession possible if assuming the amazing tenants, who would love to stay.
| COMMUNITY | Sandstone Valley |
| PROPERTY TYPE | Row/Townhouse |
| BUILDING TYPE | Other |
| STYLE | 2 Storey |
| YEAR BUILT | 1991 |
| SQUARE FOOTAGE | 1,473 |
| BEDROOMS | 2 |
| BATHROOMS | 4.00 |
| BASEMENT | Finished, Full |
| AMENITIES | |
| APPLIANCES | Dishwasher, Dryer, Electric Stove, Garage Control(s), Microwave Hood Fan, Refrigerator, Washer, Window Coverings |
| COOLING | None |
| FIREPLACE | Gas |
| FLOORING | Carpet, Vinyl |
| HEATING | Forced Air, Natural Gas |
| LAUNDRY | In Basement |
| LOT FEATURES | Backs on to Park/Green Space, Front Yard, Landscaped, Treed |
| PARKING | Single Garage Attached |
| RESTRICTIONS | Restrictive Covenant, Utility Right Of Way |
| ROOF | Asphalt Shingle |
| TITLE | Fee Simple |
| BROKER | Greater Calgary Real Estate |
| ROOMS | DIMENSIONS (m) | LEVEL |
|---|---|---|
| 2pc Bathroom | 5`4" x 5`0" | Basement |
| Family Room | 24`0" x 12`0" | Basement |
| Laundry | 13`3" x 7`10" | Basement |
| Furnace/Utility Room | 11`8" x 4`3" | Basement |
| Living Room | 13`7" x 12`11" | Main |
| Kitchen | 10`7" x 10`6" | Main |
| Breakfast Nook | 10`2" x 7`10" | Main |
| 2pc Bathroom | 4`11" x 4`11" | Main |
| Bedroom - Primary | 14`4" x 12`9" | Second |
| Bedroom | 11`4" x 10`11" | Second |
| 4pc Ensuite bath | 9`7" x 5`0" | Second |
| 4pc Ensuite bath | 7`7" x 4`11" | Second |

