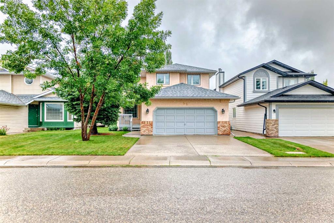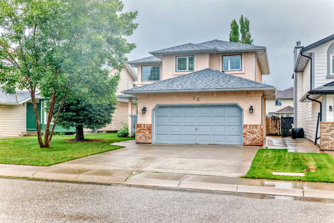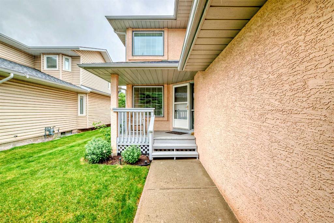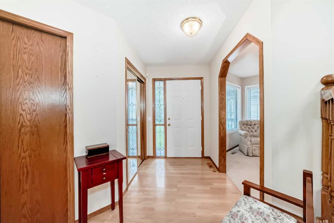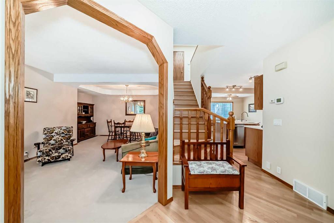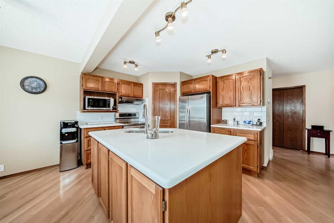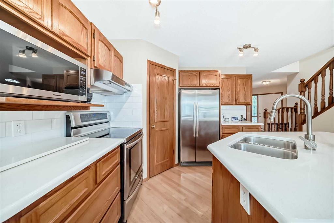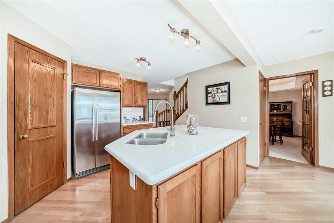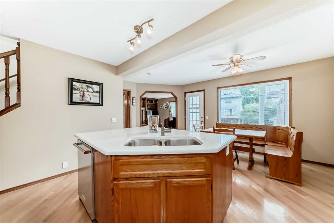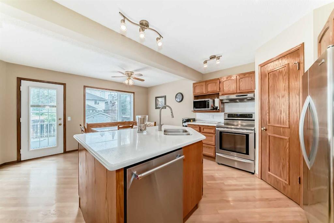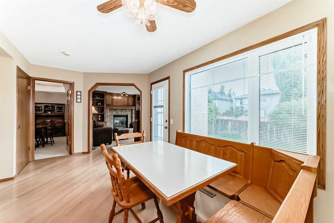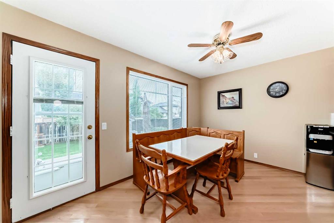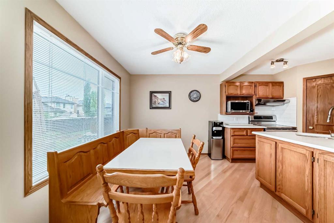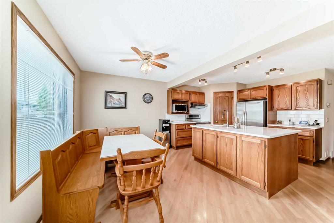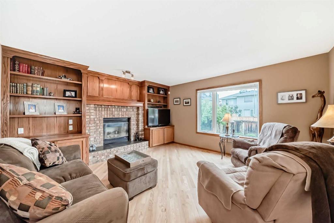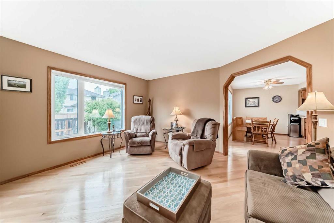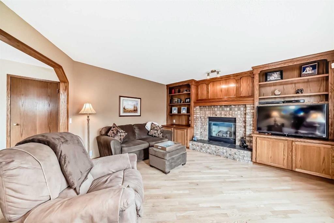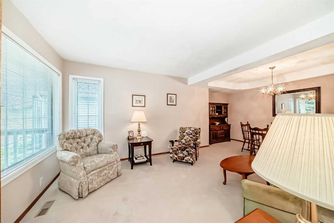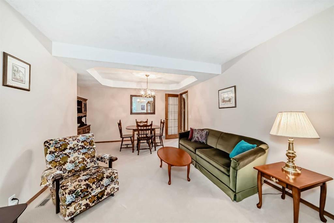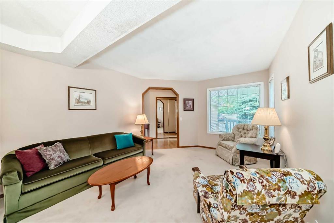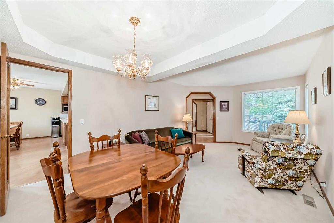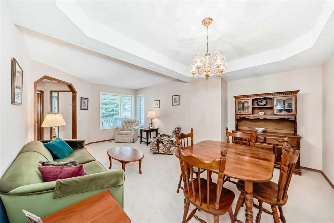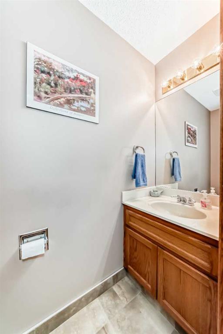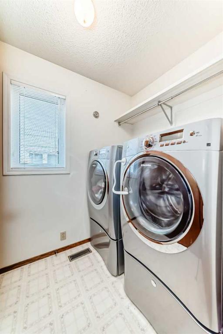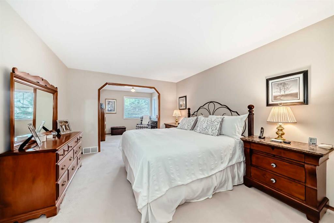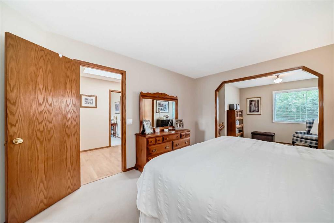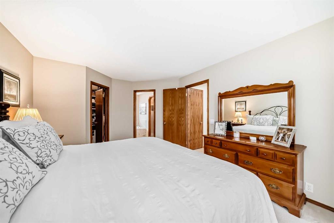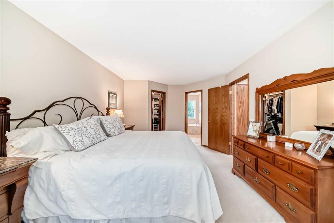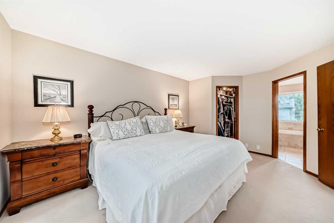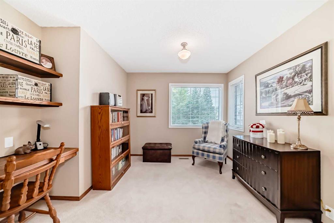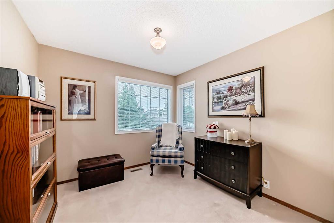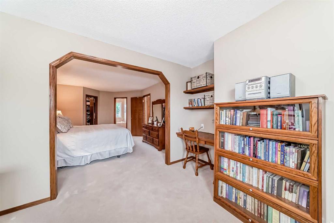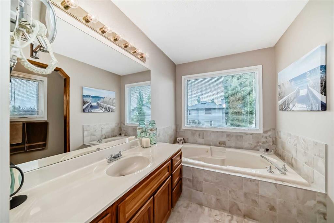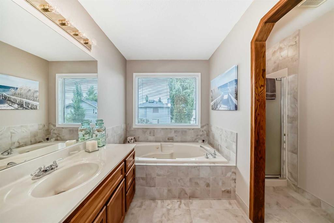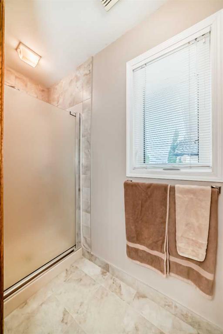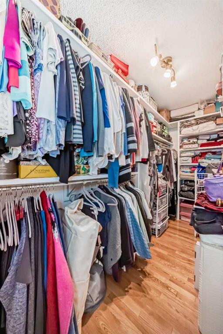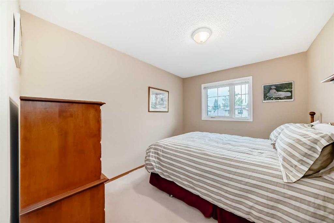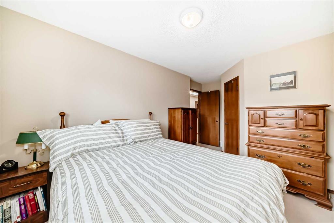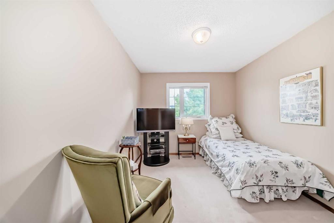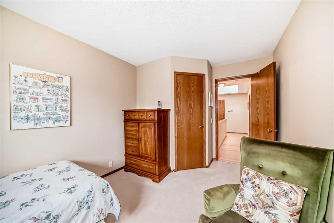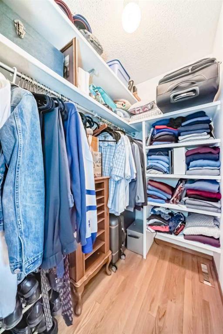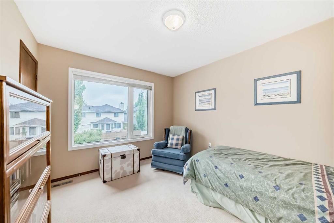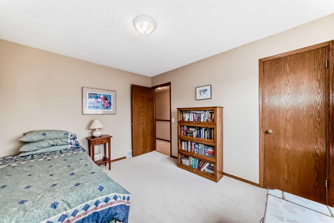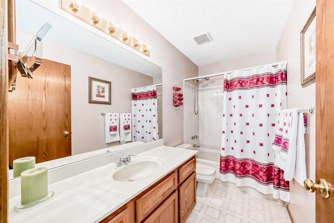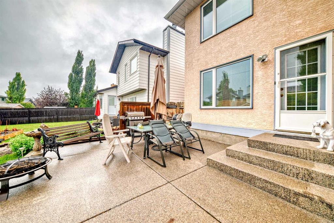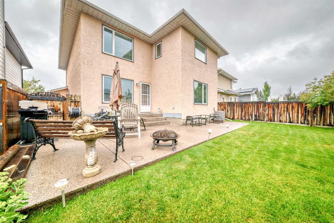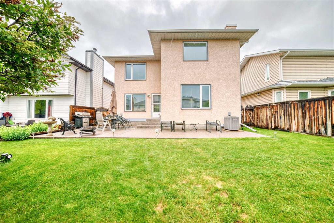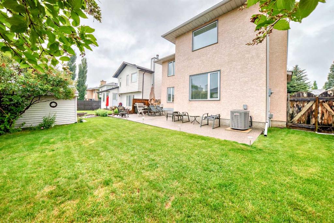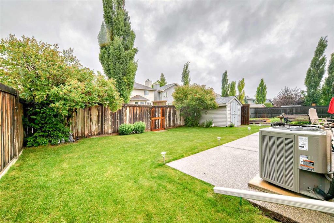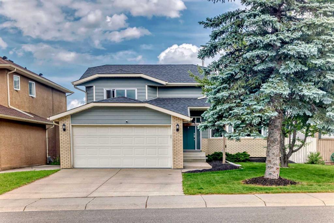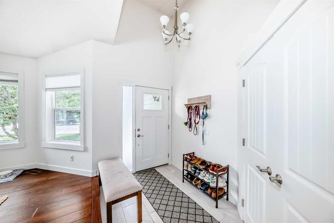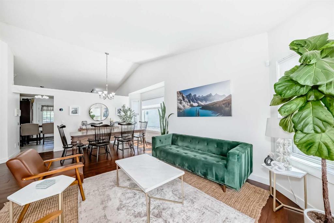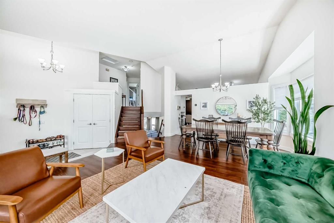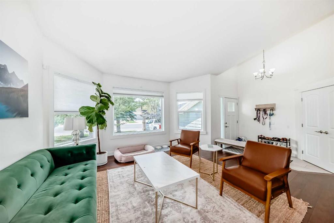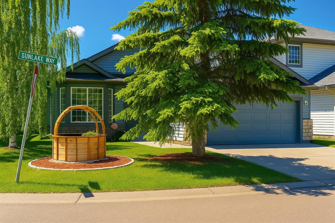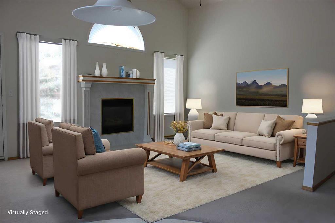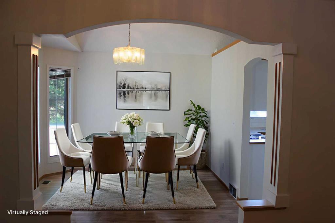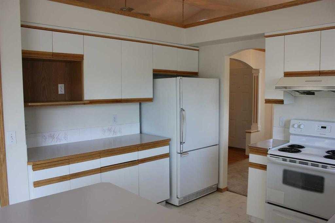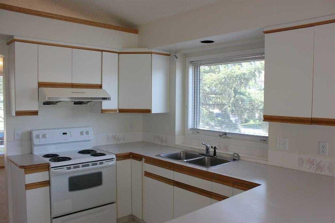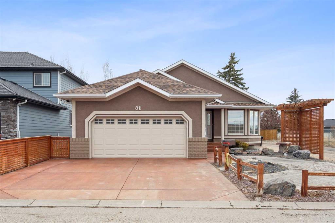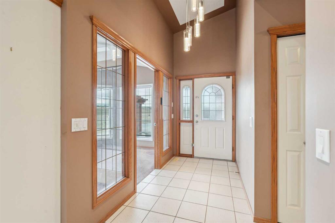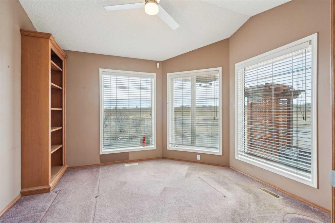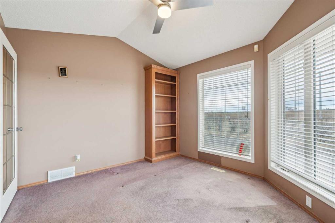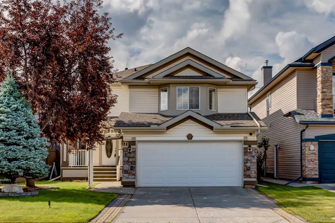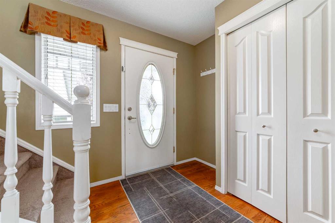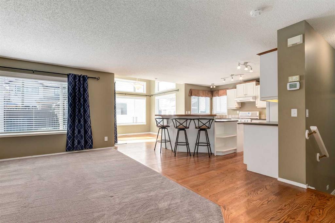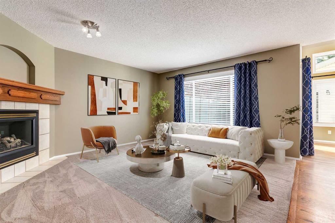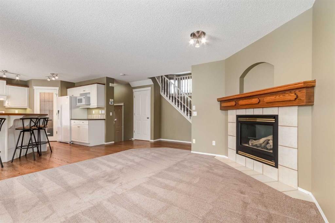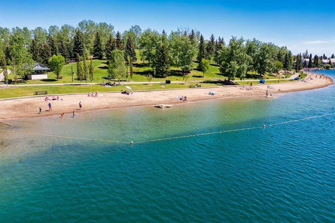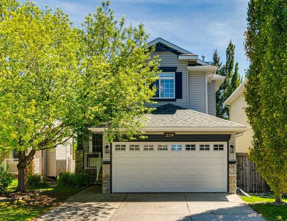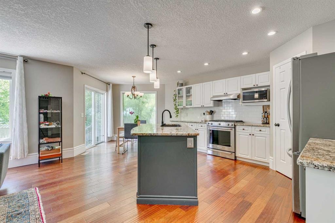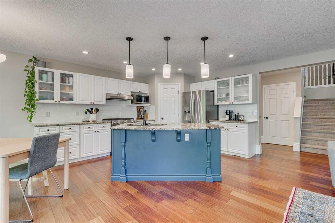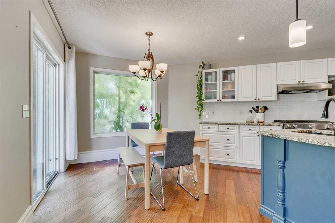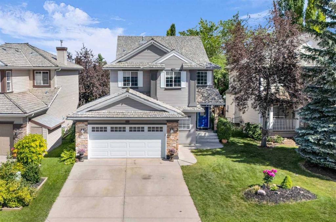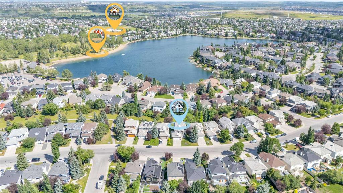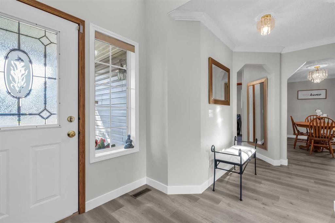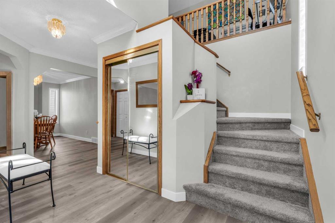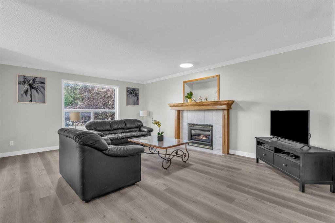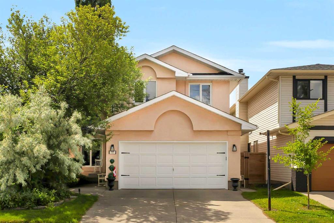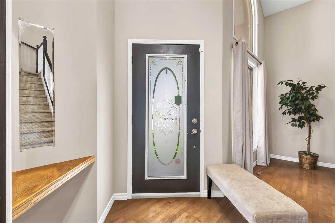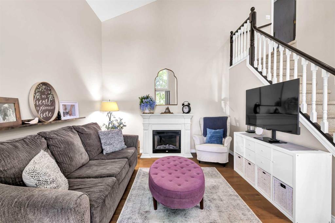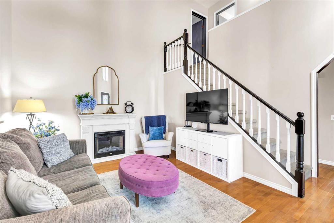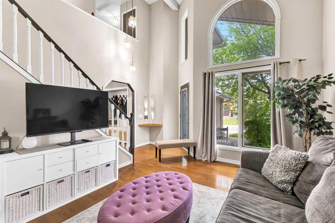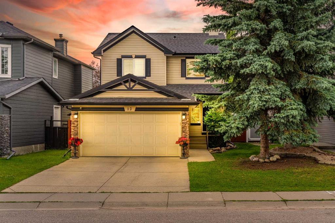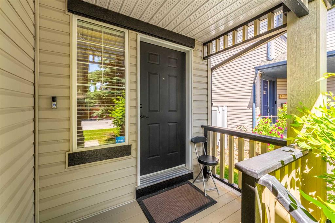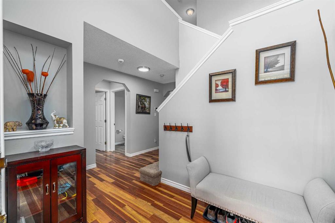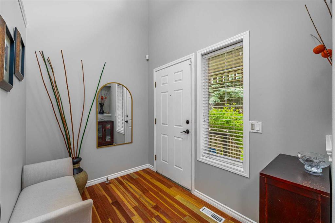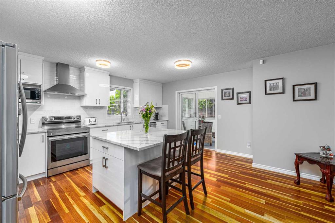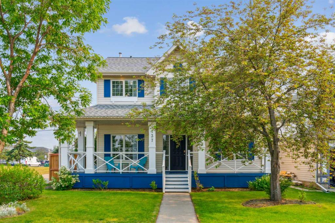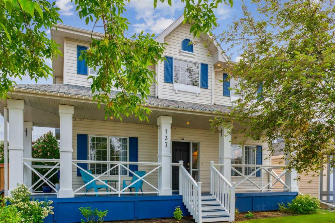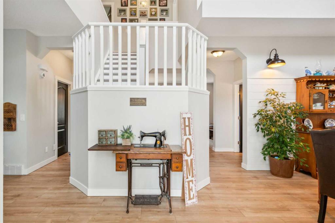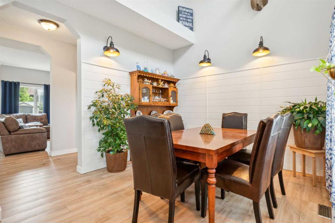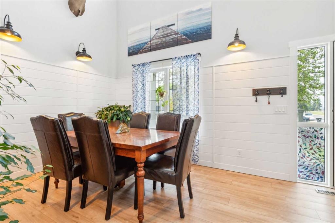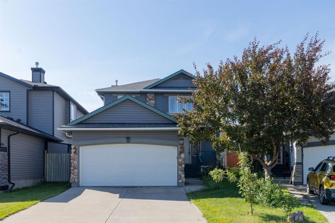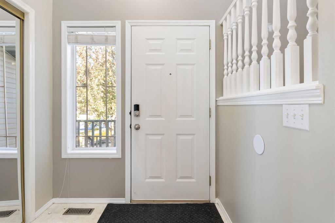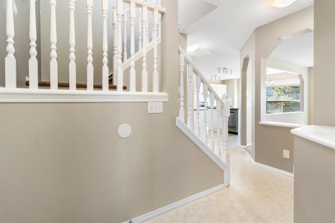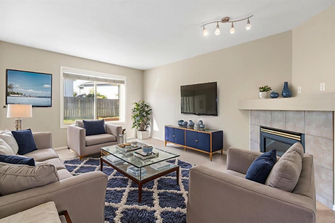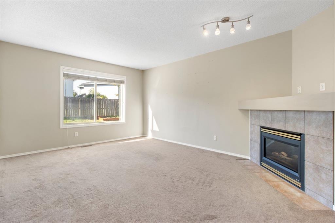22 Sunvista Crescent SE
Calgary T2X 3G2
MLS® Number: A2241226
$ 705,000
4
BEDROOMS
2 + 1
BATHROOMS
2,173
SQUARE FEET
1991
YEAR BUILT
Experience the true meaning of pride of ownership in this meticulously maintained, original-owner, two-storey home, now available for the very first time. Boasting over 2,100 square feet of thoughtfully designed living space, this residence offers a blend of classic charm and modern amenities. Step inside to discover a spacious and inviting layout. The heart of the home is the large kitchen, featuring elegant quartz countertops, a convenient pantry, and ample storage, all seamlessly flowing into a sun-drenched breakfast nook. Whether you're hosting formal gatherings or enjoying casual evenings, you'll appreciate the distinct formal living room and a comfortable family room. The added convenience of main floor laundry makes daily chores a breeze. Upstairs, you'll find four generously sized bedrooms, each offering the luxury of its own walk-in closet. The expansive primary bedroom is a true sanctuary, complete with a dedicated, serene reading area – perfect for unwinding with a good book. Indulge in the private 4-piece ensuite, featuring a relaxing jetted tub and a separate stand-up shower. A second full 4-piece bathroom and a bright skylight complete the upper level. Throughout the home, central air conditioning ensures your comfort no matter the season. Step outside to your spacious backyard, ideal for entertaining or quiet relaxation. An exposed concrete patio provides the perfect setting for summer barbecues and outdoor enjoyment. The welcoming front porch adds charming curb appeal to this lovingly cared-for home. This home also gives you access to the lake in Sundance. This is a rare opportunity to own a home that's never been on the market before – don't miss your chance to make it yours!
| COMMUNITY | Sundance |
| PROPERTY TYPE | Detached |
| BUILDING TYPE | House |
| STYLE | 2 Storey |
| YEAR BUILT | 1991 |
| SQUARE FOOTAGE | 2,173 |
| BEDROOMS | 4 |
| BATHROOMS | 3.00 |
| BASEMENT | Full, Unfinished |
| AMENITIES | |
| APPLIANCES | Central Air Conditioner, Dishwasher, Dryer, Garage Control(s), Microwave, Range Hood, Refrigerator, Stove(s), Washer |
| COOLING | Central Air |
| FIREPLACE | Gas |
| FLOORING | Carpet, Hardwood |
| HEATING | Forced Air |
| LAUNDRY | Main Level |
| LOT FEATURES | Back Lane, Front Yard, Landscaped, Rectangular Lot, Street Lighting, Treed |
| PARKING | Double Garage Attached |
| RESTRICTIONS | None Known |
| ROOF | Asphalt Shingle |
| TITLE | Fee Simple |
| BROKER | Century 21 Bravo Realty |
| ROOMS | DIMENSIONS (m) | LEVEL |
|---|---|---|
| Entrance | 5`7" x 5`5" | Main |
| Living Room | 14`0" x 11`6" | Main |
| Dining Room | 13`6" x 5`11" | Main |
| Kitchen | 9`8" x 10`6" | Main |
| Family Room | 14`3" x 14`4" | Main |
| Breakfast Nook | 8`9" x 10`3" | Main |
| Laundry | 5`2" x 6`4" | Main |
| Pantry | 3`11" x 3`11" | Main |
| 2pc Bathroom | 2`8" x 7`0" | Main |
| 4pc Bathroom | 9`11" x 5`0" | Upper |
| Bedroom - Primary | 23`6" x 11`6" | Upper |
| Walk-In Closet | 11`2" x 5`0" | Upper |
| 4pc Ensuite bath | 8`11" x 9`8" | Upper |
| Bedroom | 14`8" x 9`4" | Upper |
| Walk-In Closet | 6`2" x 4`3" | Upper |
| Bedroom | 11`6" x 9`3" | Upper |
| Walk-In Closet | 4`11" x 4`1" | Upper |
| Bedroom | 11`11" x 9`11" | Upper |
| Walk-In Closet | 11`2" x 5`0" | Upper |

