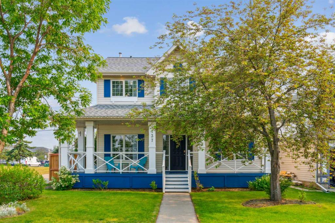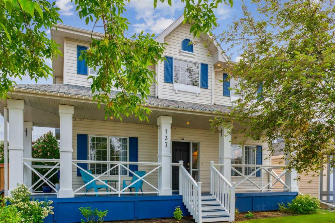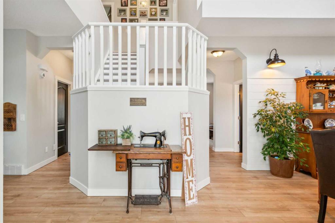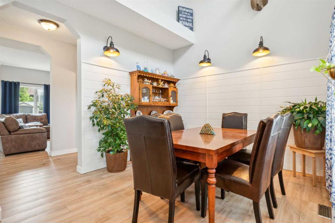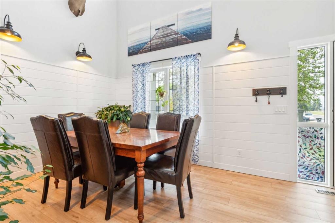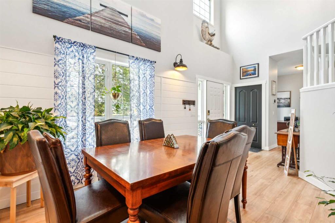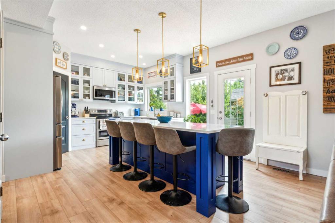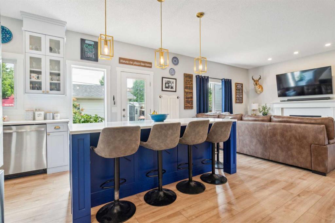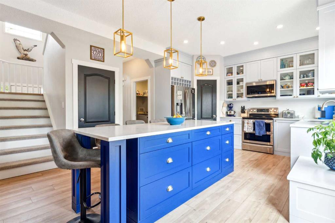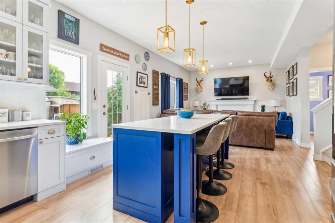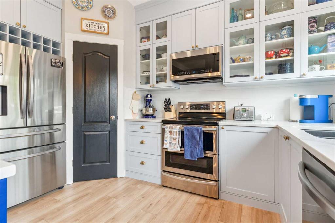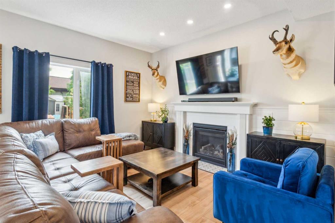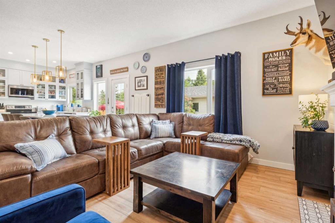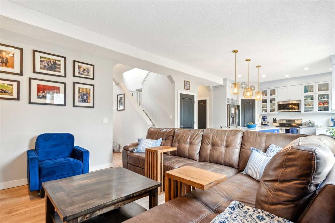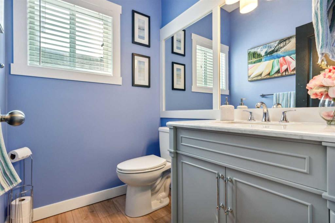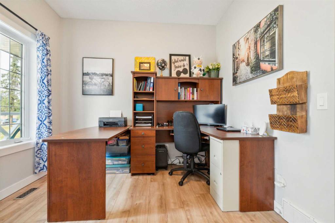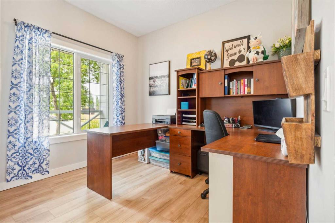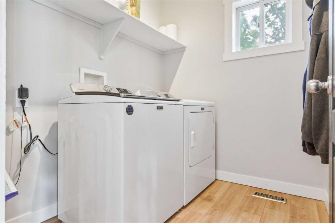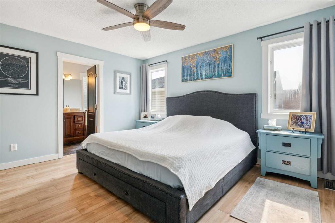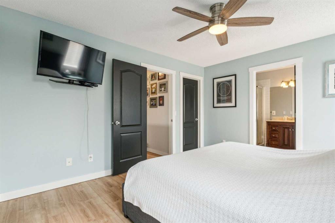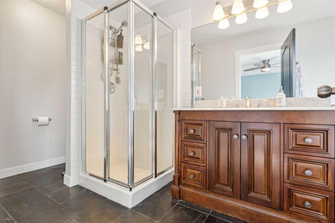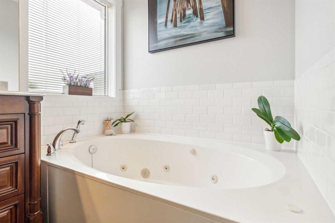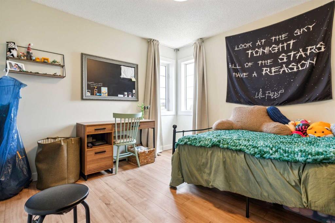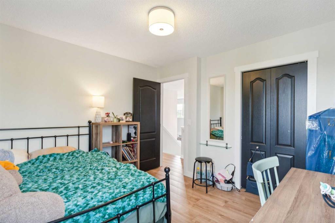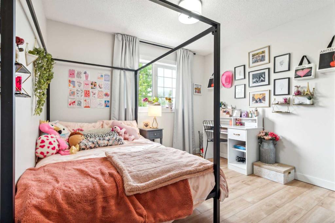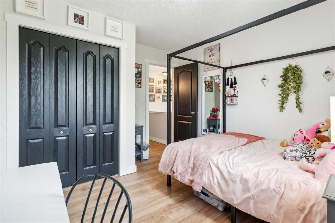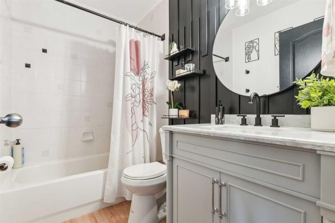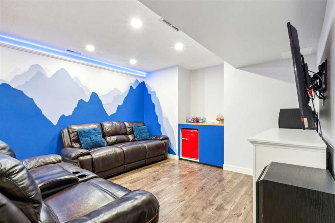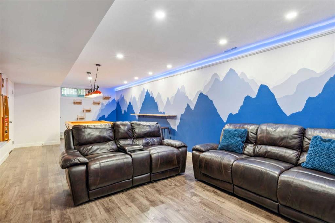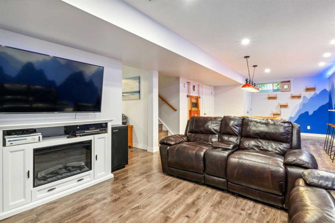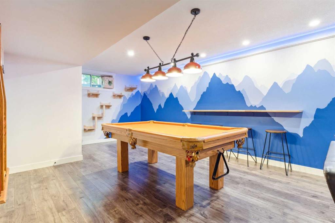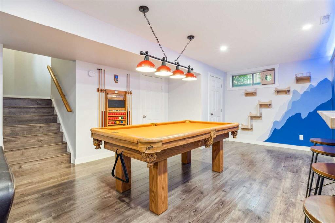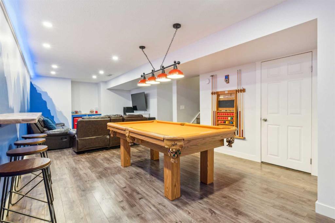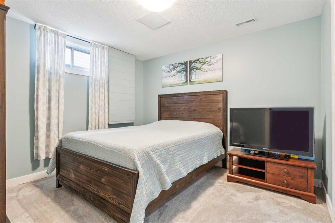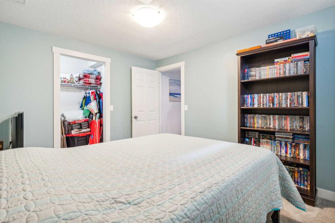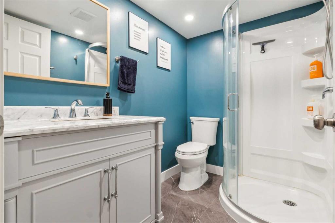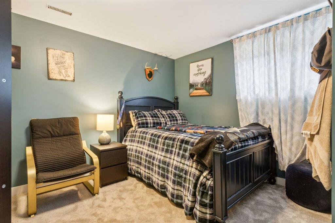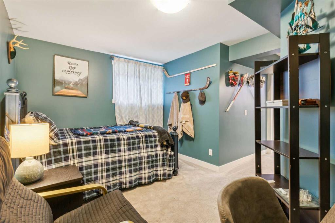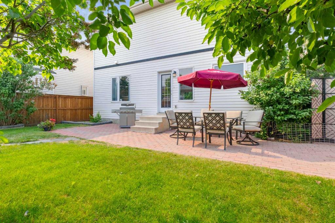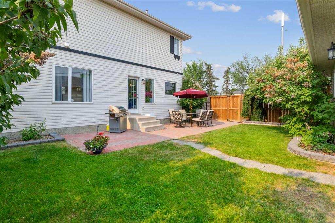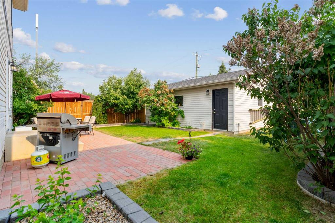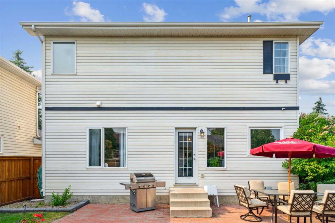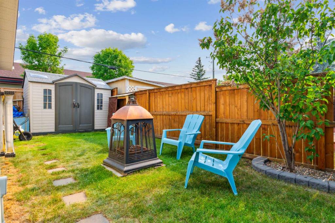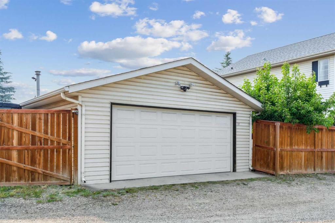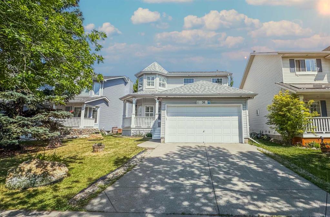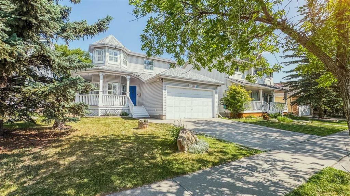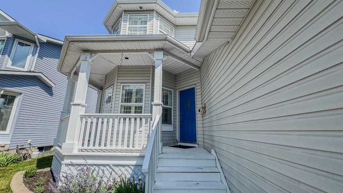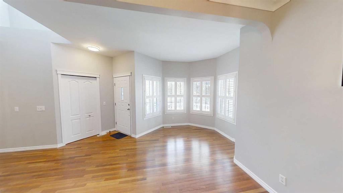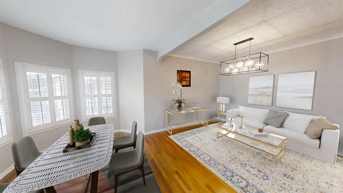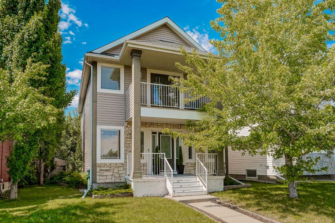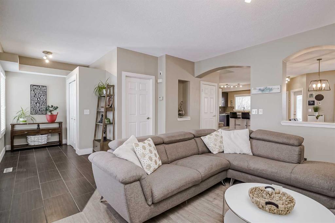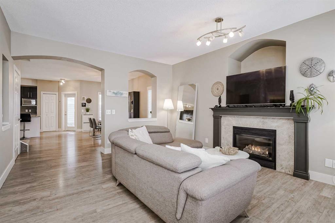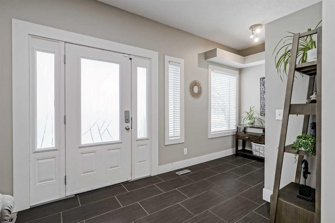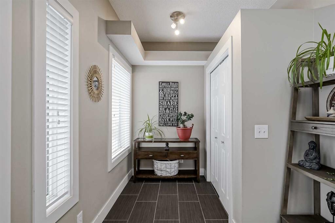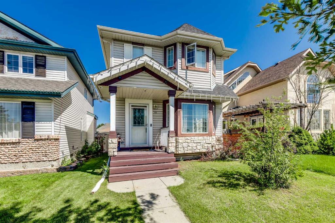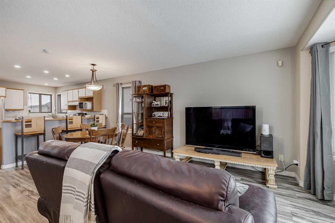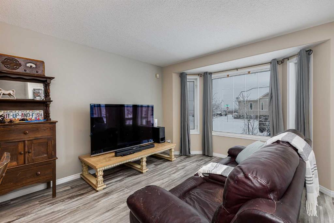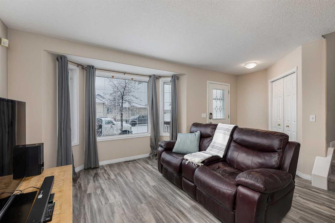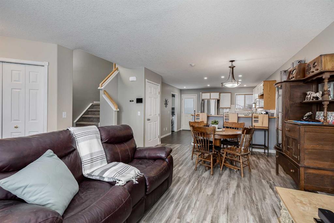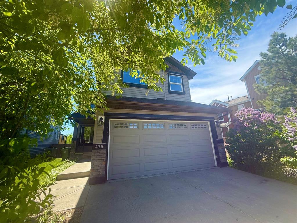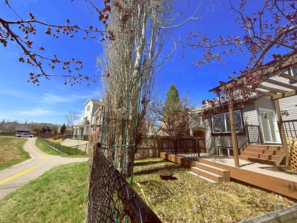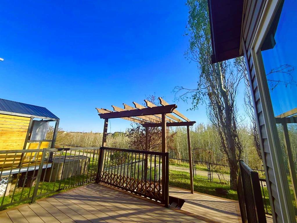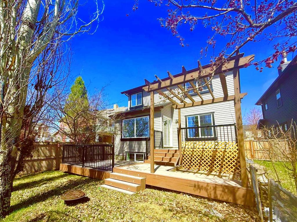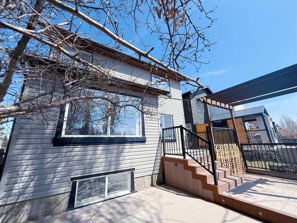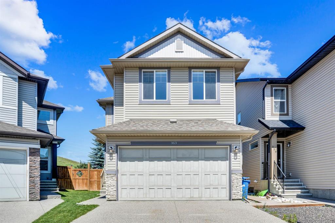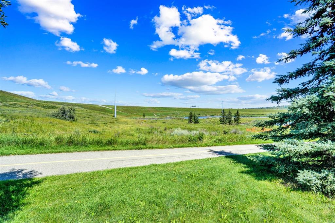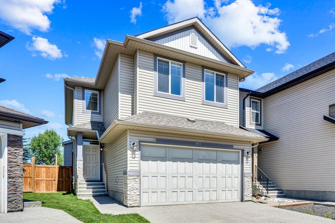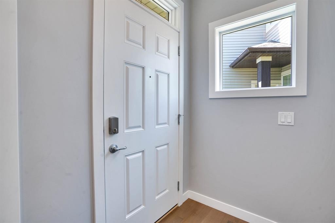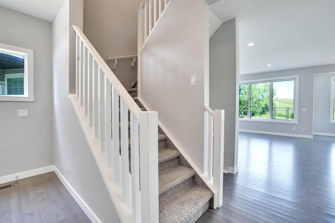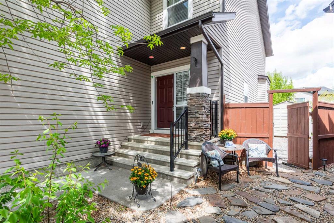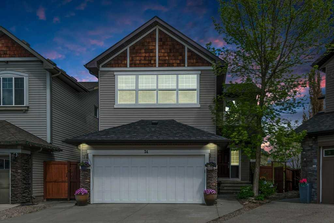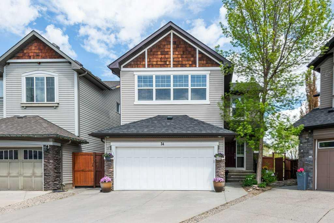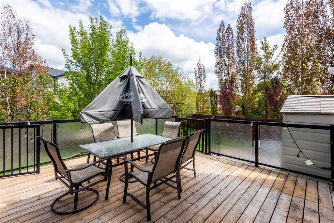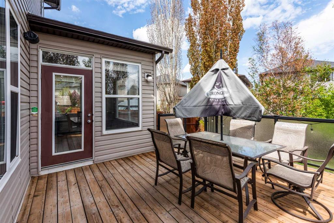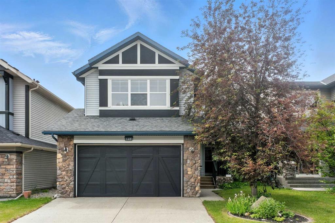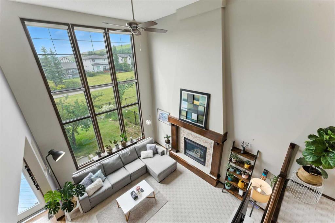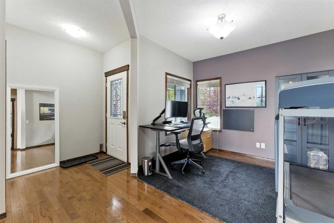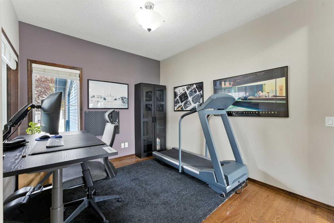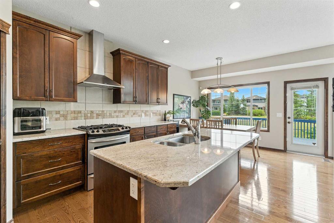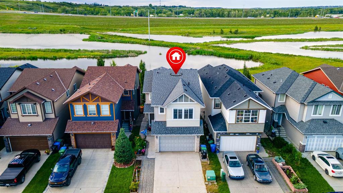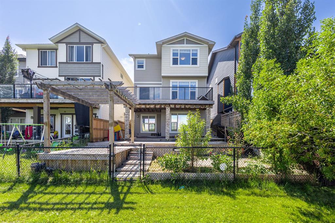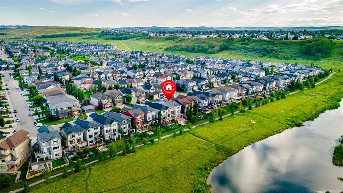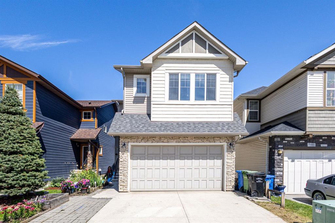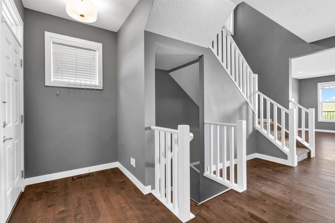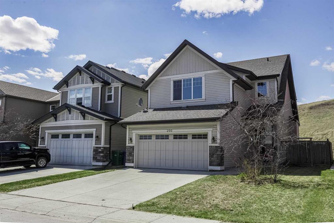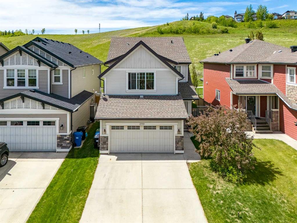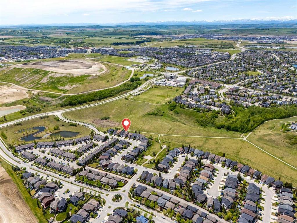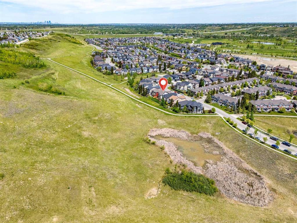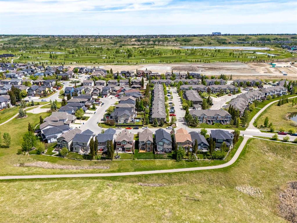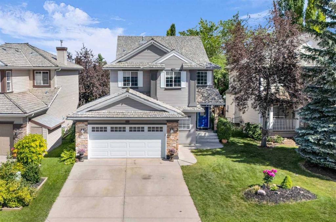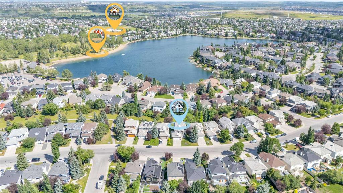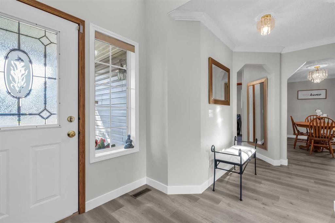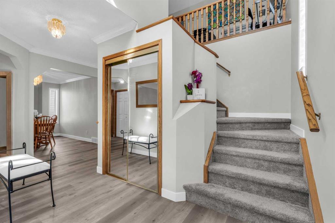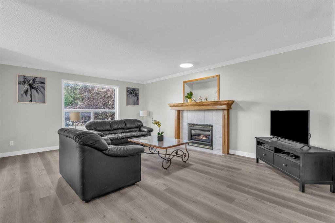137 Chaparral Road SE
Calgary T2X 3J8
MLS® Number: A2240323
$ 699,900
5
BEDROOMS
3 + 1
BATHROOMS
1995
YEAR BUILT
Nestled in Chaparral, one of Calgary’s best lake communities, awaits your beautifully renovated 1756 square foot home. Offering year-round LAKE ACCESS, Chaparral is the perfect family community, with great schools and endless nature trails to explore in Fish Creek Park. Meticulously kept and fully developed, this 5 BEDROOM, 3.5 BATH property is a must-see. You’ll immediately fall in love with the charming porch and 10/10 curb appeal. Upon entering, a spacious foyer with soaring ceilings leads to the formal dining room - tastefully updated with wainscotting and sconces. You’ll feel a sense of home as you enter the FULLY RENOVATED KITCHEN and living room space - filled with light from the South facing windows. The custom kitchen includes full height cabinetry, stainless steel appliances, and quartz countertops. Yes, there is a pantry! The beautiful light blue cupboards give the space a calming coastal vibe - perfect for a lake house! Gather with your guests at the extra long island or by the new gas fireplace - the perfect layout for entertaining. Completing the main floor is a large laundry room and an office for your work from home needs! Upstairs, you'll find 3 large bedrooms and two tastefully updated bathrooms - great for any family. The owner's retreat comes complete with a soaker tub and large walk-in closet. Heading downstairs, you’ll immediately see that this is not your average basement - re-done in 2024. So many fun times are waiting to be had in this incredible rec room featuring a pool table, custom lighting, and a candy bar. Additionally, the basement space has two large bedrooms and new bathroom. To top it off, this property has a large SOUTH FACING BACKYARD, with lots of privacy as there is only one neighbour to the side. There is a large patio area and a fire pit - a great area to entertain and BBQ. Have an all-terrain vehicle? There is even a fenced area off of the alley for extra parking. Completing the property is the OVERSIZED DETACHED DOUBLE GARAGE, FULLY INSULATED AND HEATED - ready for all of your projects! SPECIAL FEATURES: Walk to Tim Horton’s, Circle K, Sushi, Pizza 73, childcare, and medical offices. Walk to St. Sebastian Elementary School. Lake Chaparral amenities include beach access, racquet sports, playgrounds, skating, boating - and so much more. RENOVATIONS: New garage roof in 2023. Newer house roof. Water tank in 2024. Air conditioning. Main and upper floor renovation in 2021. Basement renovation in 2024. This owner occupied home is ready for a new family - move right in! Truly a gem in this quiet and friendly neighbourhood. Call your Realtor for a private showing and to check out the lake!
| COMMUNITY | Chaparral |
| PROPERTY TYPE | Detached |
| BUILDING TYPE | House |
| STYLE | 2 Storey |
| YEAR BUILT | 1995 |
| SQUARE FOOTAGE | 1,756 |
| BEDROOMS | 5 |
| BATHROOMS | 4.00 |
| BASEMENT | Finished, Full |
| AMENITIES | |
| APPLIANCES | Central Air Conditioner, Dishwasher, Dryer, Freezer, Garage Control(s), Microwave Hood Fan, Range, Refrigerator, See Remarks, Washer, Window Coverings |
| COOLING | Central Air |
| FIREPLACE | Gas, Living Room |
| FLOORING | Laminate, Vinyl Plank |
| HEATING | Central |
| LAUNDRY | Laundry Room, Main Level |
| LOT FEATURES | Back Lane, Back Yard, Corner Lot, Front Yard, Landscaped, Lawn, Level |
| PARKING | Alley Access, Double Garage Detached, Garage Door Opener, Heated Garage, Insulated, Workshop in Garage |
| RESTRICTIONS | None Known |
| ROOF | Asphalt Shingle |
| TITLE | Fee Simple |
| BROKER | Century 21 Bamber Realty LTD. |
| ROOMS | DIMENSIONS (m) | LEVEL |
|---|---|---|
| Furnace/Utility Room | 10`6" x 5`3" | Basement |
| Game Room | 28`10" x 12`4" | Basement |
| Bedroom | 13`4" x 9`2" | Basement |
| 3pc Bathroom | 7`4" x 5`5" | Basement |
| 2pc Bathroom | 6`0" x 5`0" | Main |
| Foyer | 7`0" x 7`0" | Main |
| Kitchen | 16`0" x 13`0" | Main |
| Dining Room | 11`7" x 10`11" | Main |
| Living Room | 14`0" x 13`0" | Main |
| Den | 9`11" x 8`2" | Main |
| Laundry | 6`10" x 6`0" | Main |
| Bedroom - Primary | 13`8" x 11`7" | Upper |
| Bedroom | 10`7" x 9`0" | Upper |
| Bedroom | 10`9" x 10`4" | Upper |
| Bedroom | 11`0" x 10`0" | Upper |
| 4pc Bathroom | 7`11" x 4`11" | Upper |
| 4pc Ensuite bath | 14`8" x 6`0" | Upper |

