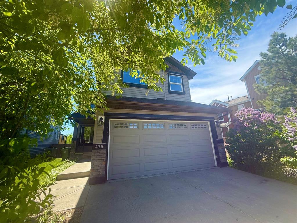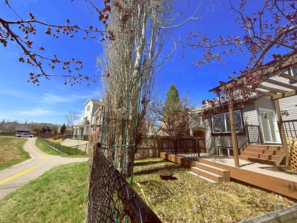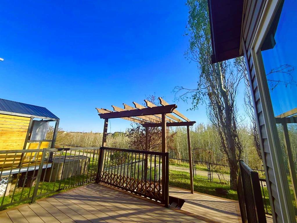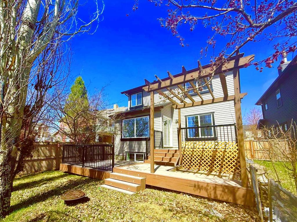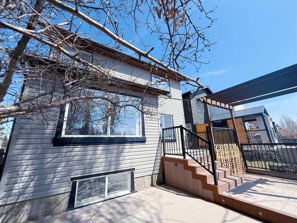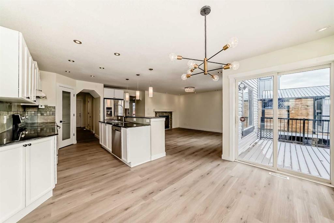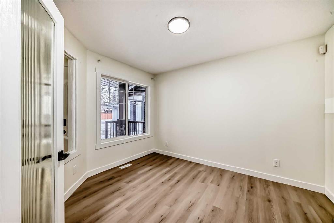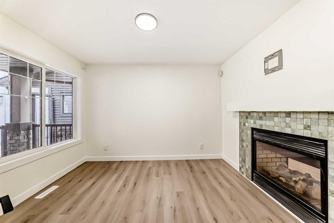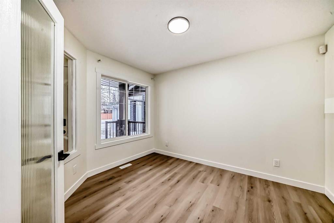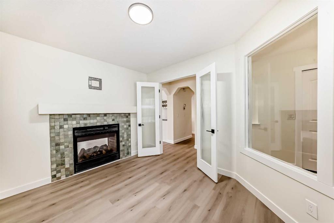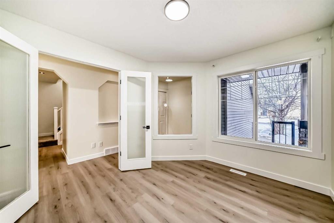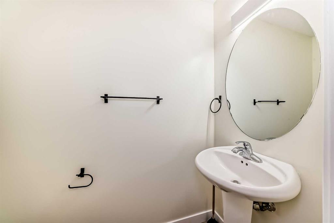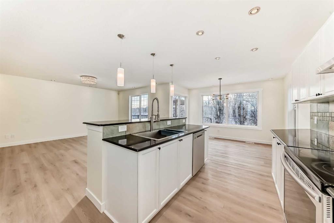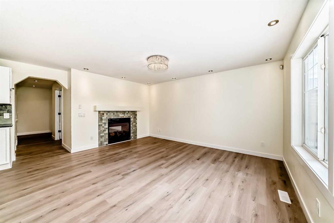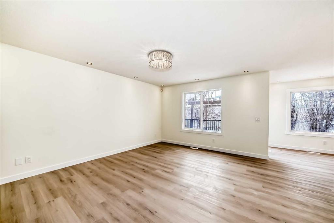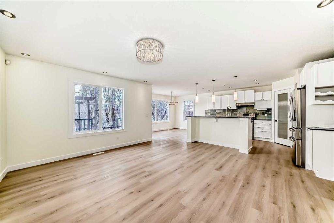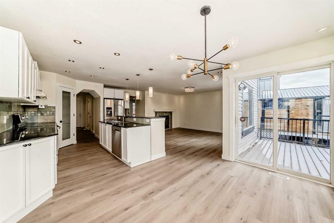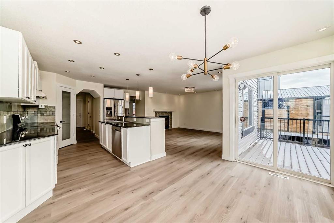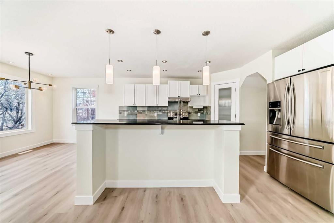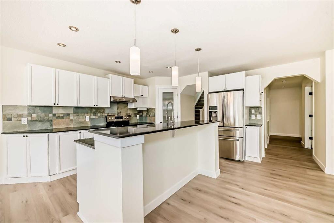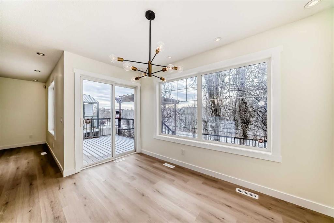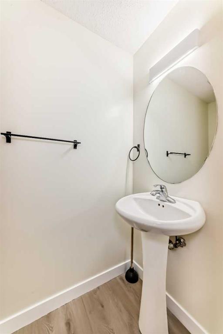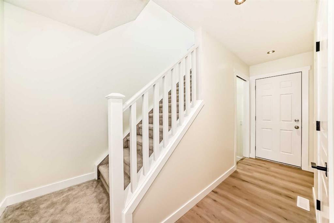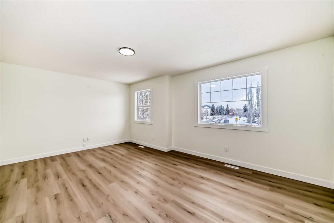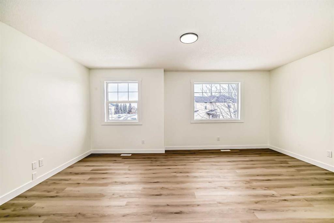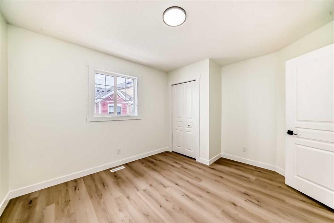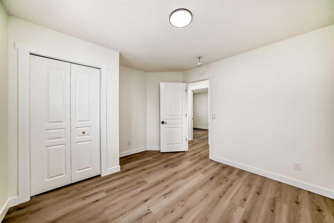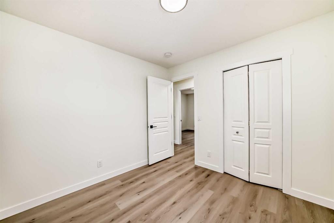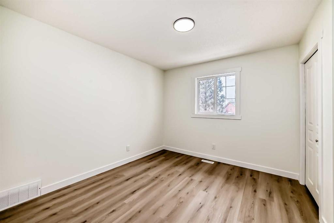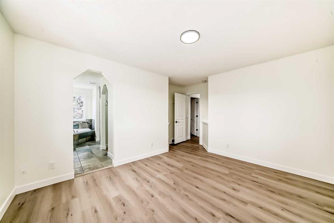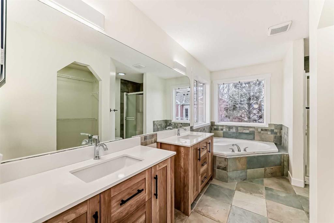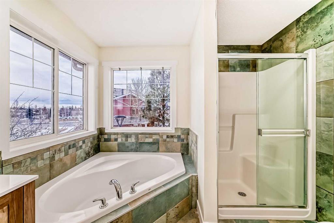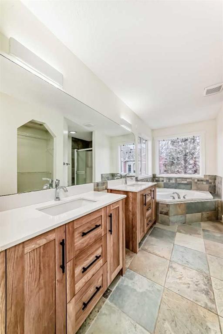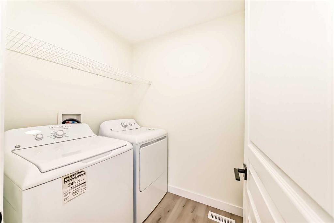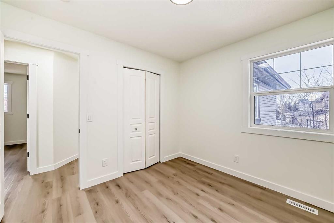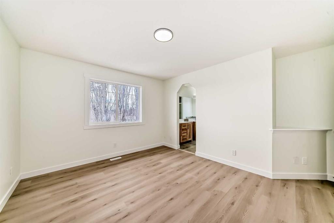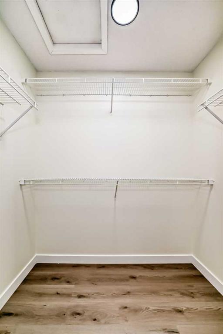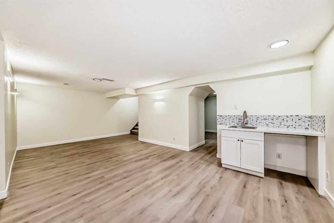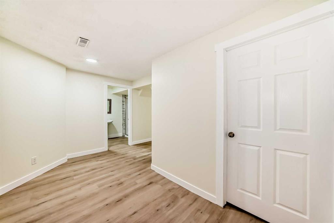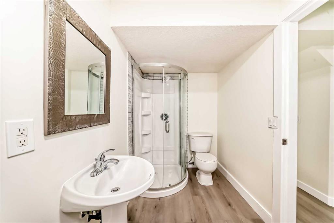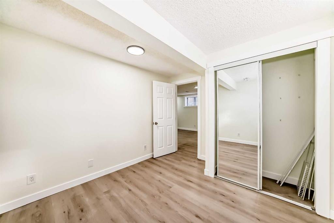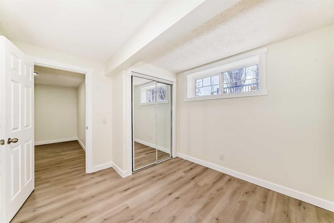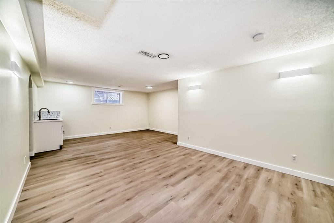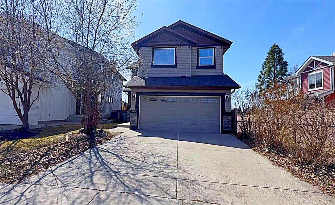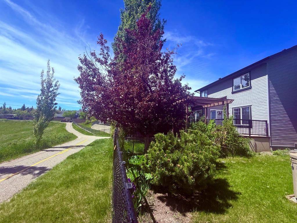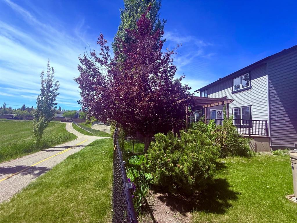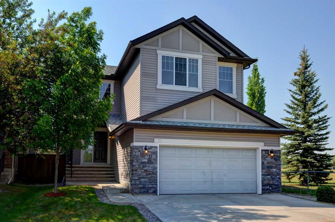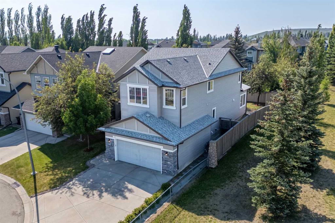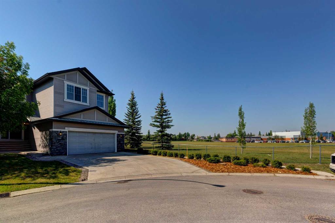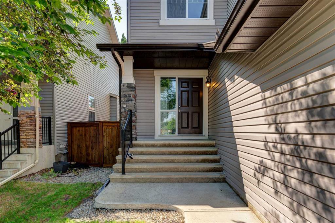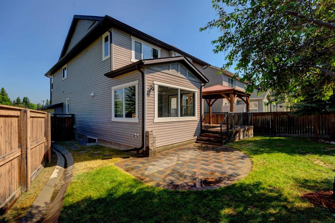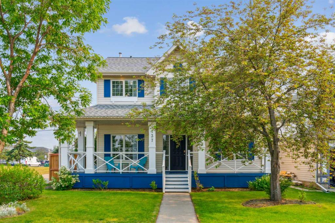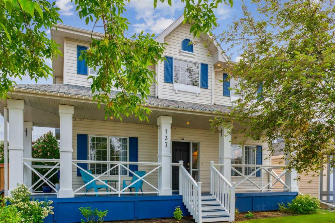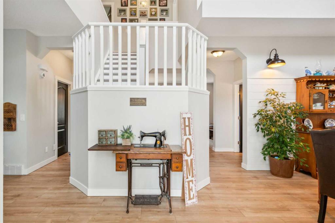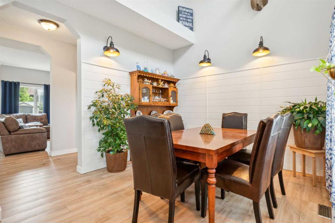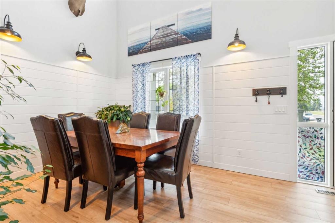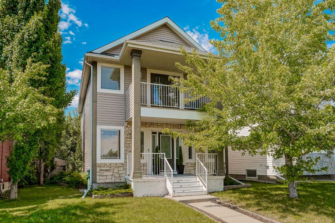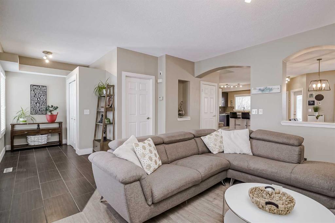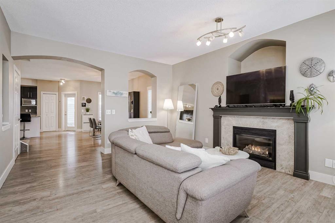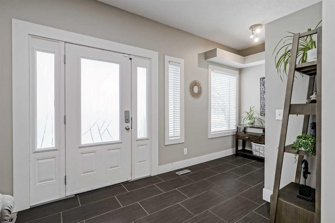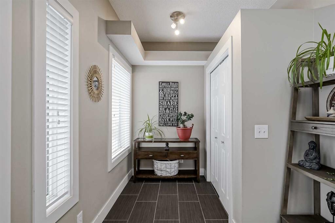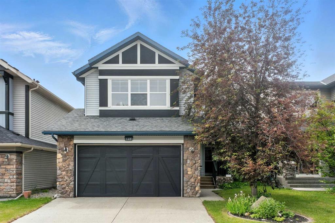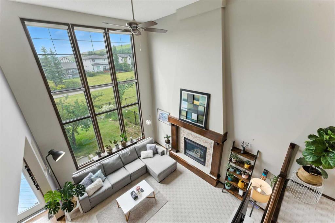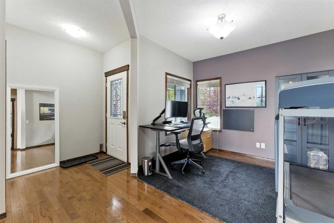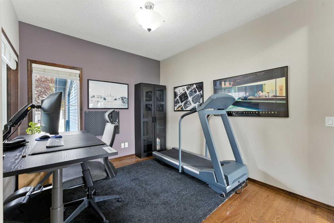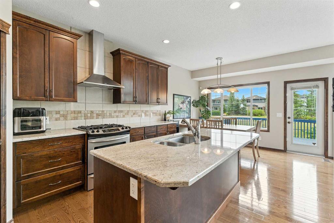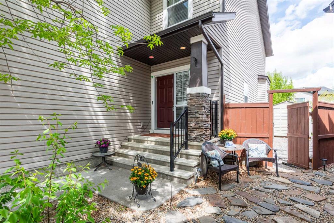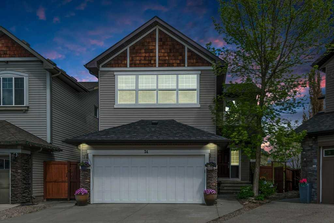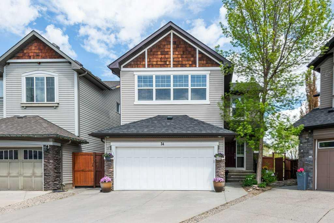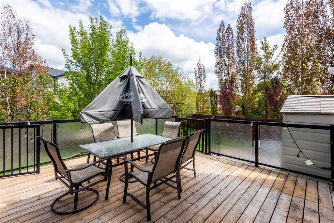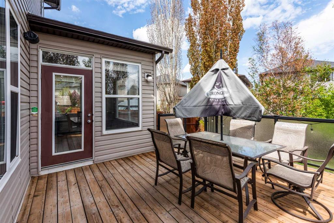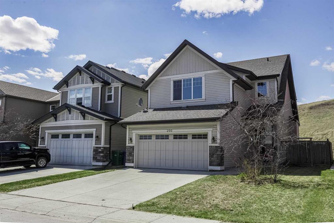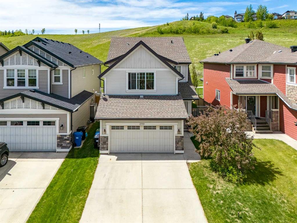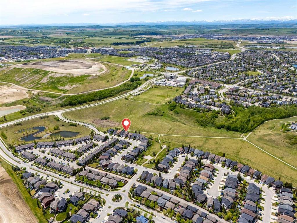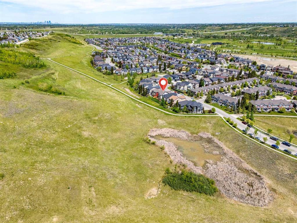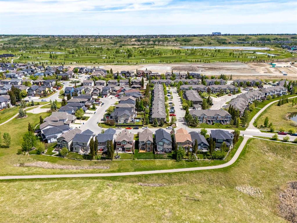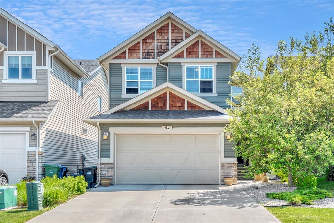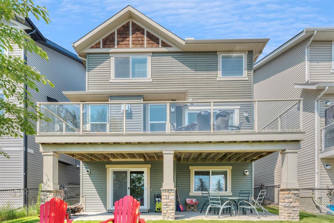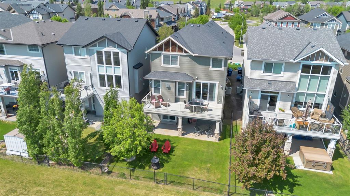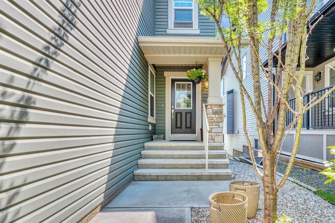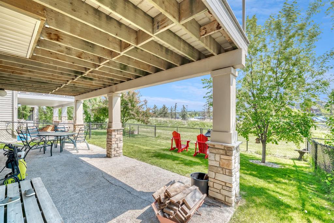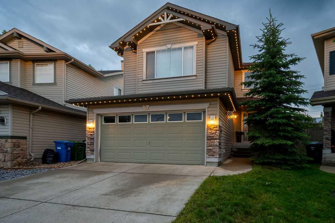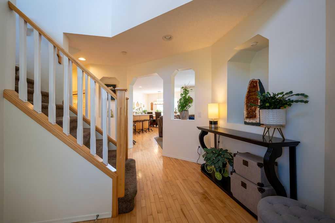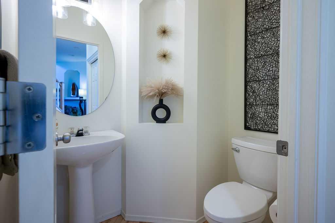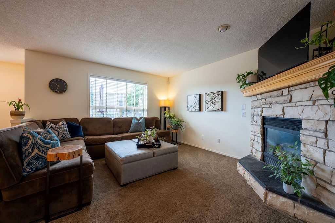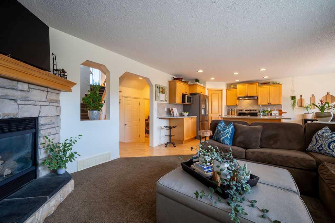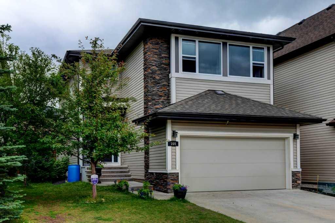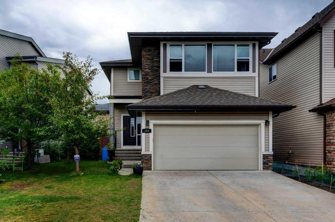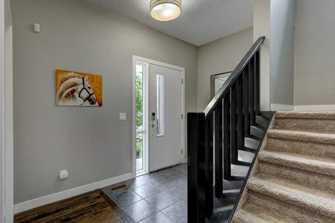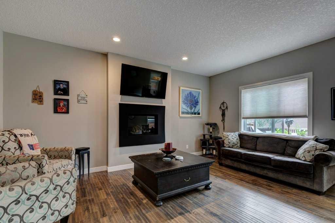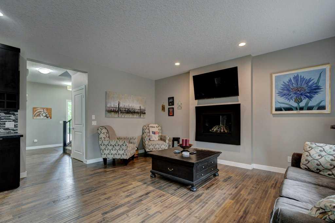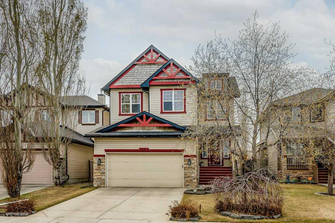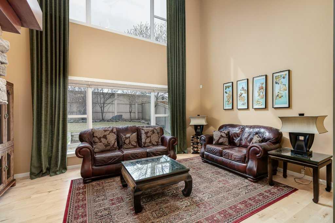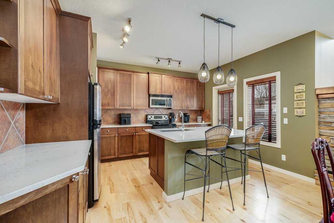475 Chaparral Ridge Circle SE
Calgary T2X 3Y1
MLS® Number: A2215275
$ 735,000
5
BEDROOMS
3 + 1
BATHROOMS
2,073
SQUARE FEET
2005
YEAR BUILT
Imagine waking up on a quiet Sunday morning, stepping into the south-facing backyard with no obstructed view but a fewtowering trees along the ridge, after a brief coffee time on the deck enjoying the morning breeze, opening your fence door and joining your partner ora friendly neighbour for a refreshing morning quick walk along the trail - this charming house brings your vision to reality. This modern home boasts2,843+ living space with a spacious family room on the main floor with a cozy double-sided gas fireplace, all new light fixtures, stainless steelappliances, a beautiful kitchen island, a 12'11 by 17'11 bonus room & a well-designed laundry room on the upper level with a spacious masterbedroom with 5-piece en-suite beside 2 generously-sized bedrooms. Stepping into the basement, you would be enchanted by the 23'10 by 16'2recreation area in addition to a brand new wet bar, a 3-piece bathroom and another bedroom introducing ample space and versatile designs for yourguest entertainment and family gathering needs. Planning to add a legal basement suite for potential rental income (up to City Approval)? This layoutprovides a customizable design and cost-effective solutions. Don't wait till it's gone - schedule viewing now and seize this amazing opportunity to callthis home Your Very Own sanctuary!
| COMMUNITY | Chaparral |
| PROPERTY TYPE | Detached |
| BUILDING TYPE | House |
| STYLE | 2 Storey |
| YEAR BUILT | 2005 |
| SQUARE FOOTAGE | 2,073 |
| BEDROOMS | 5 |
| BATHROOMS | 4.00 |
| BASEMENT | Finished, Full |
| AMENITIES | |
| APPLIANCES | Central Air Conditioner, Dishwasher, Dryer, Electric Cooktop, Refrigerator, Washer |
| COOLING | Central Air |
| FIREPLACE | Gas |
| FLOORING | Carpet, Ceramic Tile, Vinyl Plank |
| HEATING | Combination, Fireplace(s), Forced Air |
| LAUNDRY | Laundry Room, Upper Level |
| LOT FEATURES | Back Yard, Backs on to Park/Green Space, No Neighbours Behind |
| PARKING | Double Garage Attached, Off Street |
| RESTRICTIONS | None Known |
| ROOF | Asphalt Shingle |
| TITLE | Fee Simple |
| BROKER | RE/MAX Complete Realty |
| ROOMS | DIMENSIONS (m) | LEVEL |
|---|---|---|
| 3pc Bathroom | 10`10" x 5`4" | Basement |
| Family Room | 23`10" x 16`2" | Basement |
| Game Room | 7`4" x 14`8" | Basement |
| Kitchenette | 2`1" x 4`11" | Basement |
| Furnace/Utility Room | 6`7" x 11`5" | Basement |
| Bedroom | 9`11" x 9`7" | Basement |
| Covered Porch | 4`7" x 6`4" | Main |
| 2pc Bathroom | 6`7" x 3`1" | Main |
| Living Room | 15`6" x 12`7" | Main |
| Mud Room | 3`3" x 5`0" | Main |
| Dining Room | 10`2" x 12`5" | Main |
| Bedroom | 11`6" x 9`8" | Main |
| Kitchen | 11`4" x 13`4" | Main |
| Entrance | 6`2" x 6`8" | Main |
| Pantry | 3`9" x 3`8" | Main |
| Bedroom | 10`0" x 10`11" | Second |
| Walk-In Closet | 4`6" x 6`7" | Second |
| Family Room | 12`11" x 17`11" | Second |
| Laundry | 6`2" x 5`2" | Second |
| Bedroom - Primary | 13`4" x 11`5" | Second |
| Bedroom | 9`11" x 9`11" | Second |
| 5pc Ensuite bath | 9`9" x 13`2" | Second |
| 4pc Bathroom | 9`10" x 4`11" | Second |

