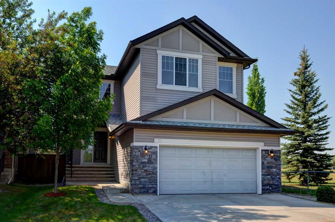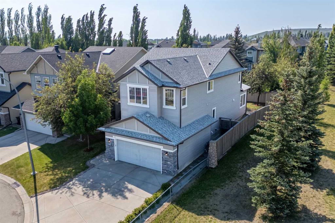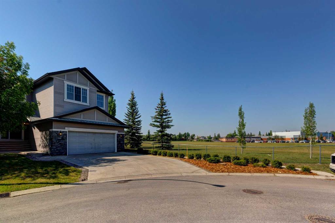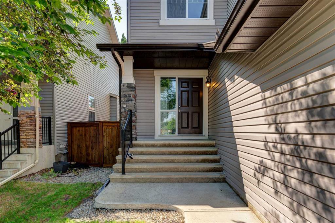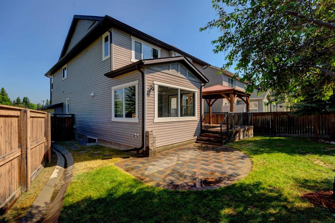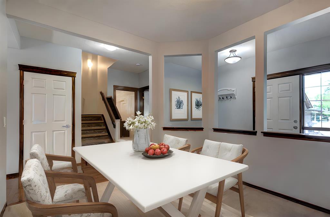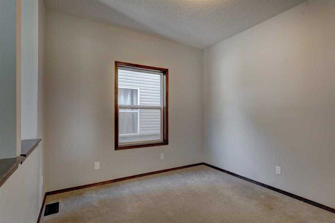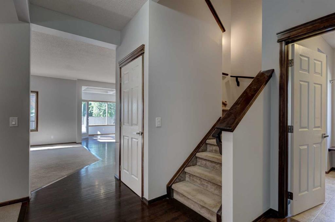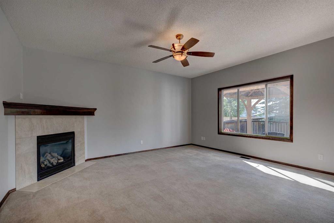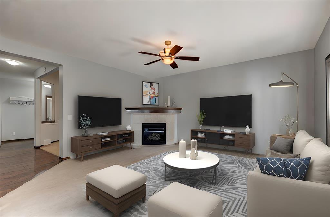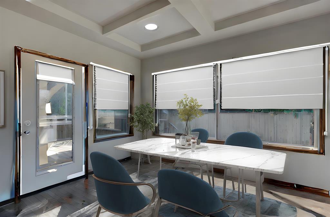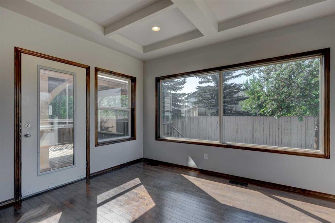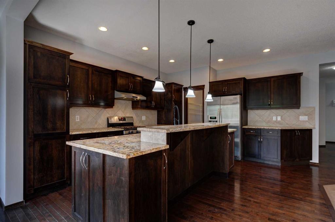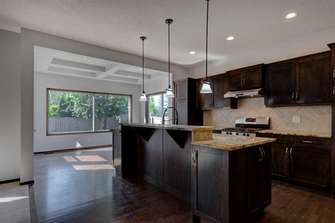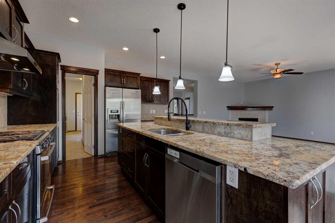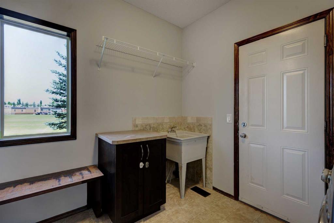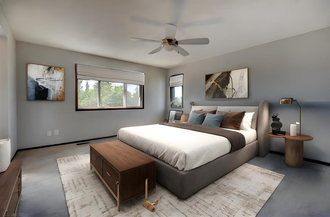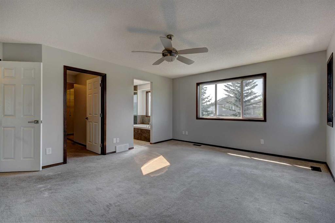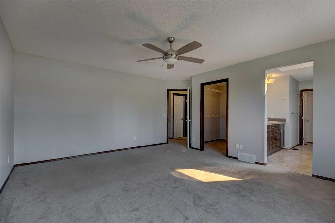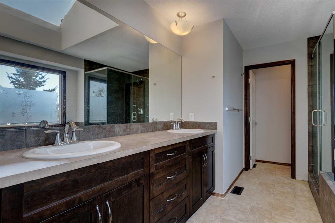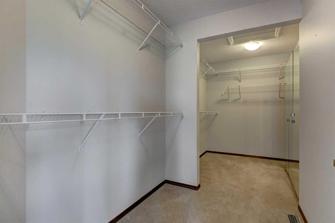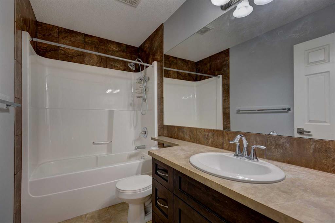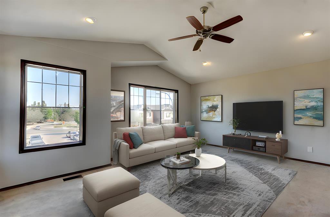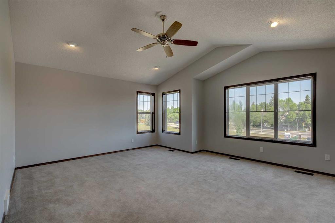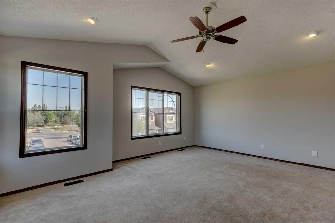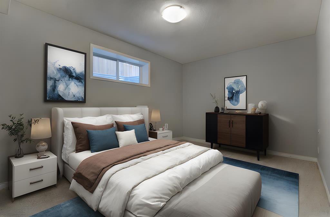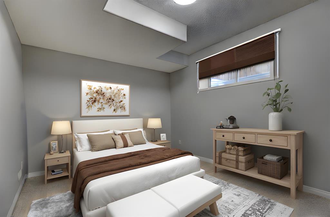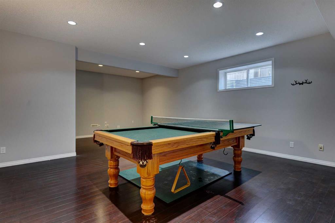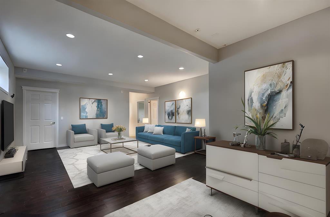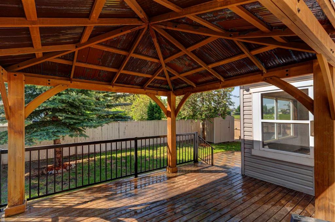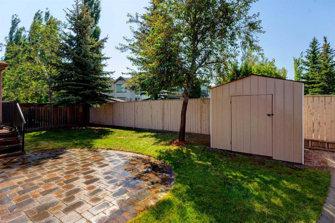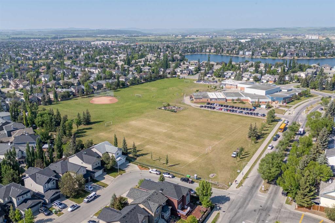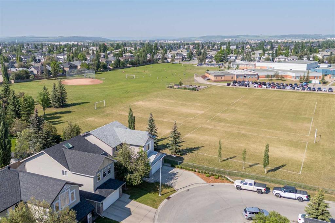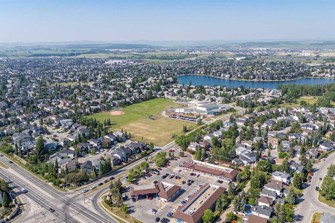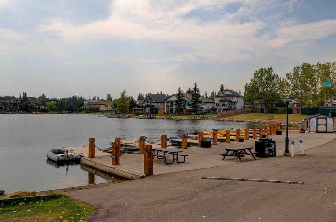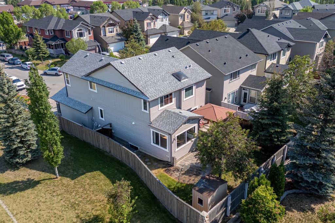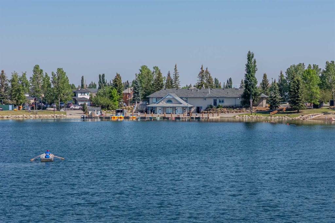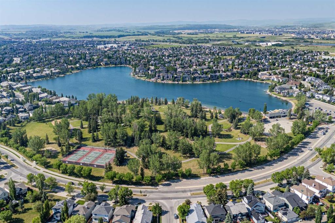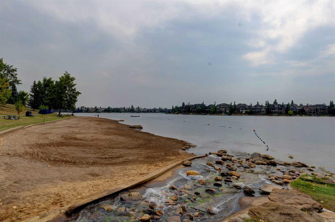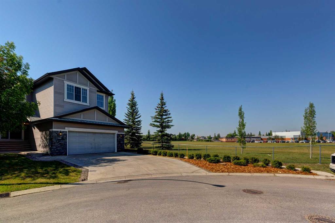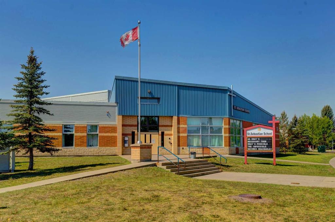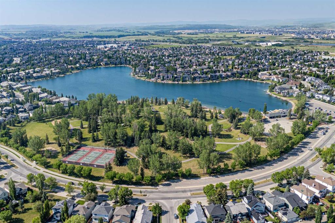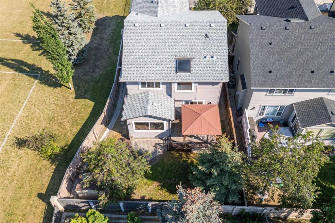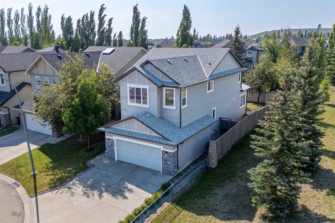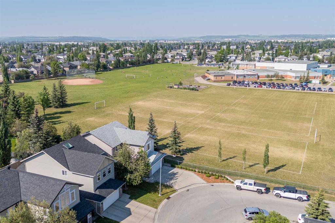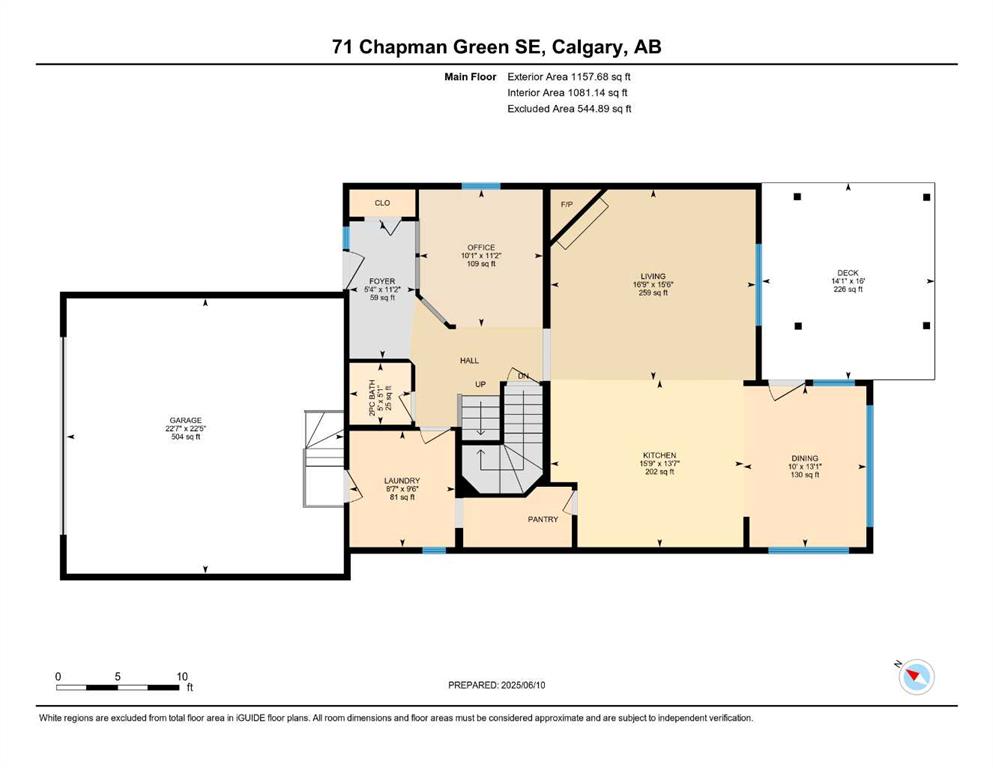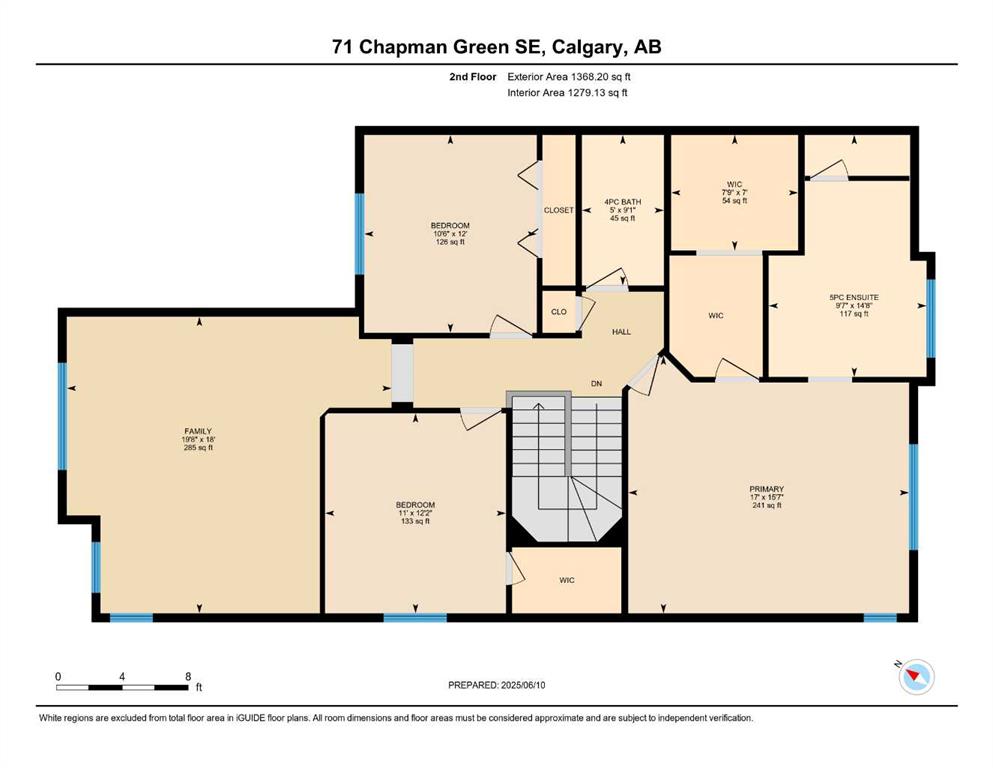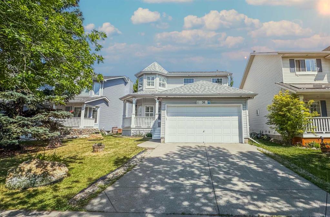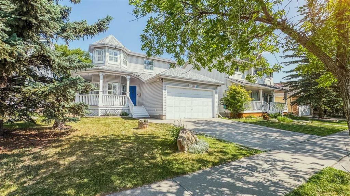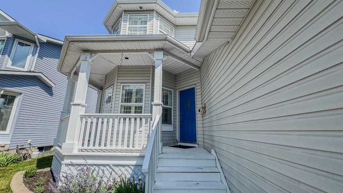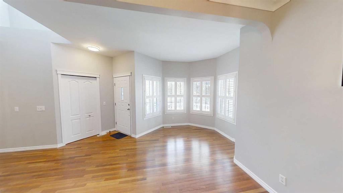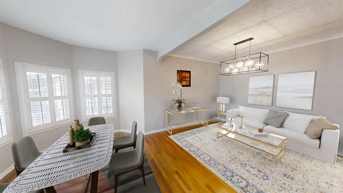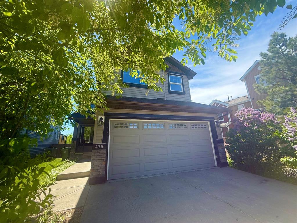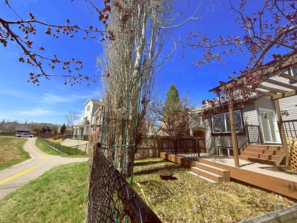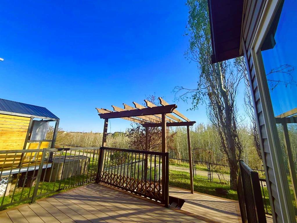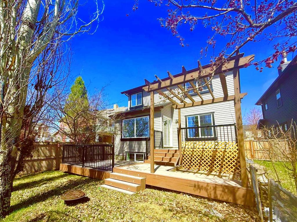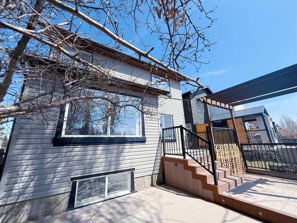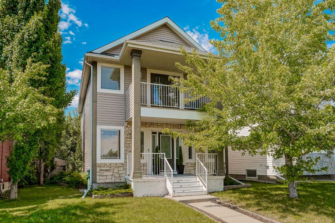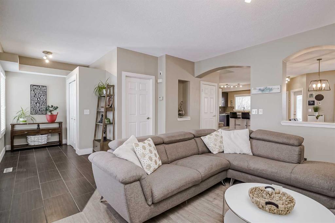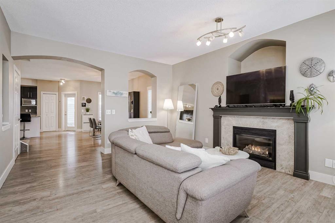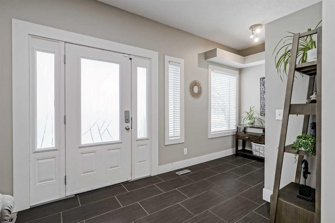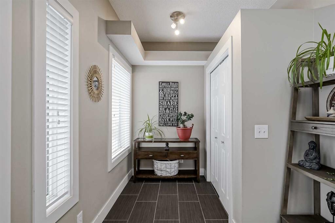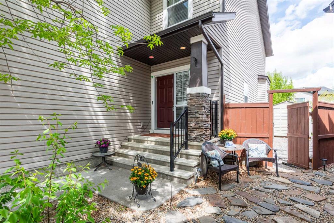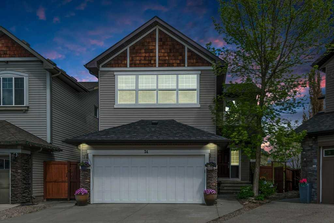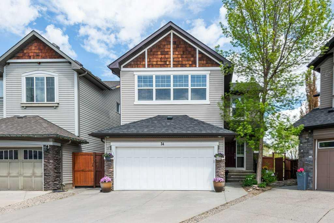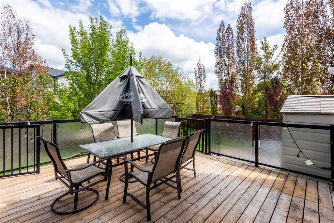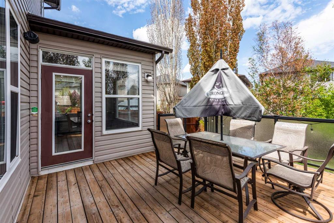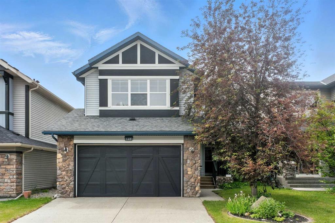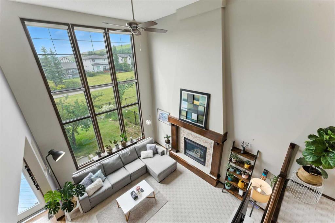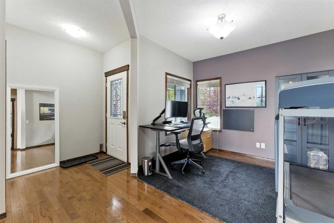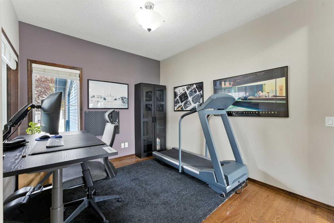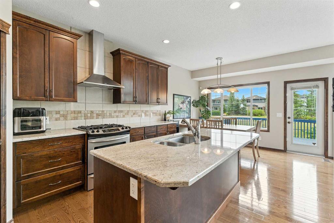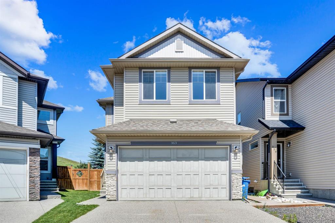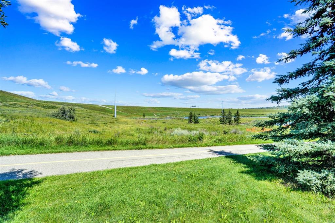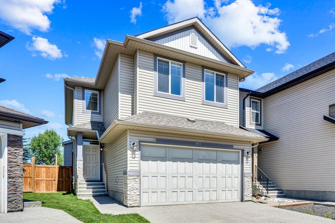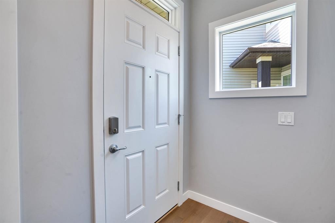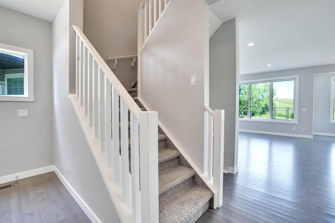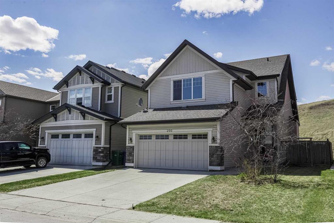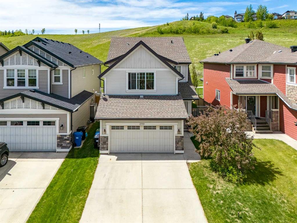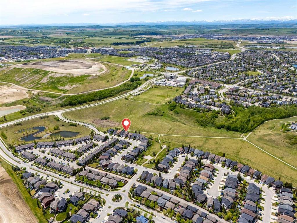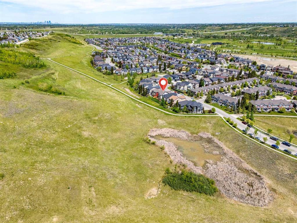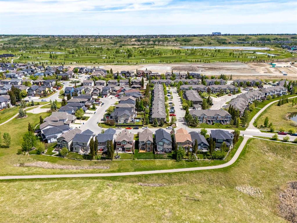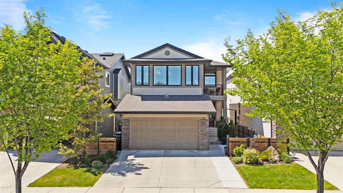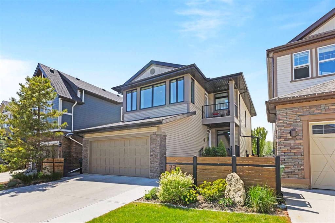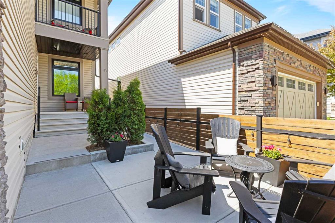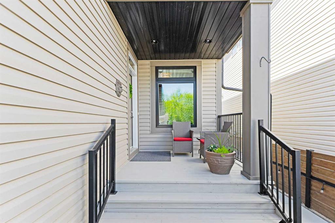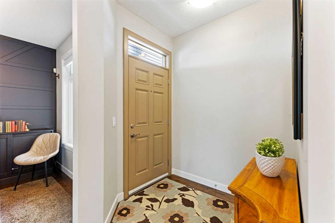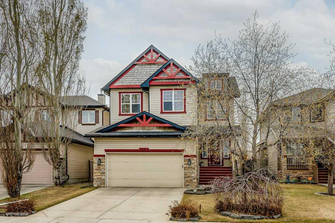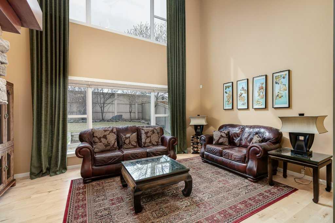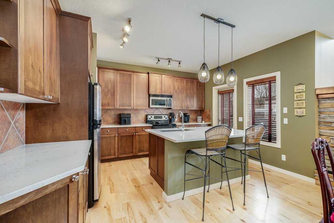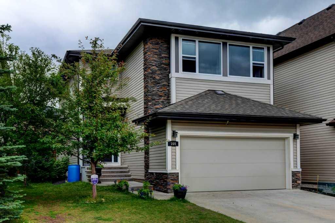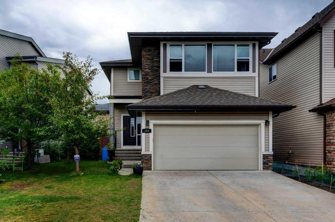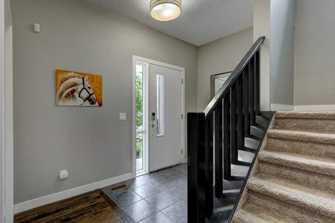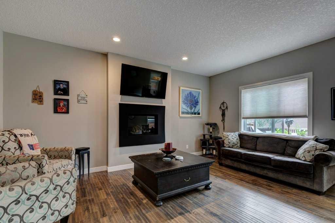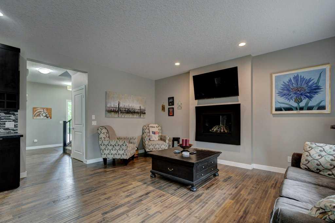71 Chapman Green SE
Calgary T2X 0E7
MLS® Number: A2228145
$ 819,900
5
BEDROOMS
3 + 1
BATHROOMS
2007
YEAR BUILT
Excellent location, Lake Community, Catholic Elementary School, Green Space, Playing Fields., Chapala Park. Fully finished 5 bedroom home is perfect for your family.. Expansive open-concept layout. offering over 3644 sq. ft. of generous living space. complemented by 9 ft. ceilings on main and lower level's ,hardwood floor, feature fireplace, walk-through pantry, laundry room with sink, oversize garage. Private setting siding on to a green space. .Upstairs the master retreat offers a huge double size walk-in closet and a luxurious 5 piece en-.suite with skylight and isolated toilet. A spacious bonus room with large windows. Two more good size bedrooms on this level. Fully finished lower level with 2 more bedrooms, large entertainment area and a 4 piece bath. Sunny South facing rear yard has a huge deck with gazebo, gas line for BBQ , fully fenced, brick patio and a shed. Hot and cold outdoor faucets. Oversize double garage, , new roof in 2022, Prime location next to a park , a short walk to Sandy Beach. Easy access to main traffic route, resident/ and guest only private lake with clubhouse center. Less than 100 yds. away ist shopping and Tim's. Quite and private rear yard.
| COMMUNITY | Chaparral |
| PROPERTY TYPE | Detached |
| BUILDING TYPE | House |
| STYLE | 2 Storey |
| YEAR BUILT | 2007 |
| SQUARE FOOTAGE | 2,526 |
| BEDROOMS | 5 |
| BATHROOMS | 4.00 |
| BASEMENT | Finished, Full |
| AMENITIES | |
| APPLIANCES | Dishwasher, Dryer, Garage Control(s), Gas Stove, Range Hood, Refrigerator, Washer |
| COOLING | None |
| FIREPLACE | Gas, Living Room, Mantle, Tile |
| FLOORING | Carpet, Hardwood, Linoleum |
| HEATING | Forced Air, Natural Gas |
| LAUNDRY | Laundry Room, Main Level |
| LOT FEATURES | Street Lighting, Treed, Views |
| PARKING | Double Garage Attached, Oversized |
| RESTRICTIONS | None Known |
| ROOF | Asphalt Shingle |
| TITLE | Fee Simple |
| BROKER | Real Estate Professionals Inc. |
| ROOMS | DIMENSIONS (m) | LEVEL |
|---|---|---|
| Game Room | 16`9" x 24`9" | Lower |
| 4pc Bathroom | 8`1" x 6`0" | Lower |
| Furnace/Utility Room | 10`5" x 15`11" | Lower |
| Bedroom | 15`2" x 10`0" | Lower |
| Bedroom | 10`10" x 16`5" | Lower |
| Living Room | 16`9" x 15`6" | Main |
| Dining Room | 13`1" x 10`0" | Main |
| Kitchen | 13`7" x 15`9" | Main |
| Entrance | 11`2" x 5`4" | Main |
| Laundry | 9`6" x 8`7" | Main |
| Den | 11`2" x 10`1" | Main |
| Pantry | 8`9" x 4`10" | Main |
| 2pc Bathroom | 5`1" x 5`0" | Main |
| Bedroom - Primary | 17`0" x 15`7" | Second |
| Bedroom | 12`2" x 11`0" | Second |
| Bedroom | 12`0" x 10`6" | Second |
| 5pc Ensuite bath | 14`8" x 9`7" | Second |
| 4pc Bathroom | 9`1" x 5`0" | Second |
| Family Room | 18`0" x 19`8" | Second |
| Walk-In Closet | 7`0" x 7`9" | Second |
| Walk-In Closet | 14`8" x 9`0" | Second |

