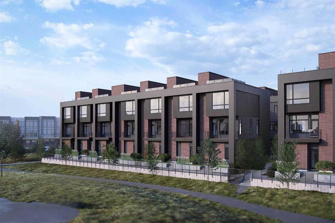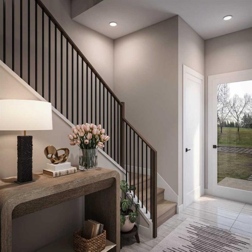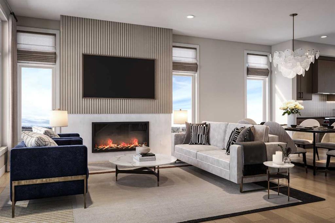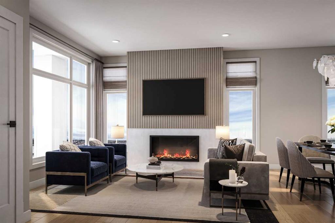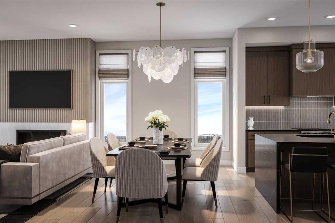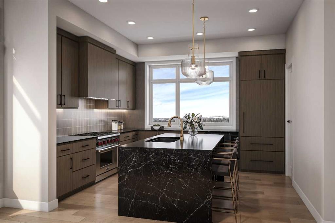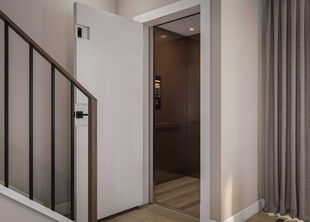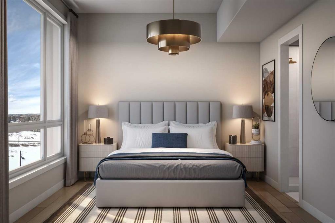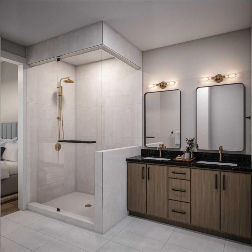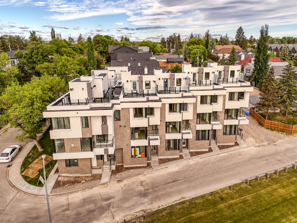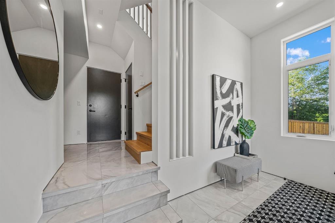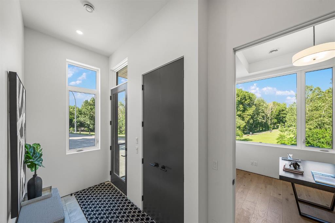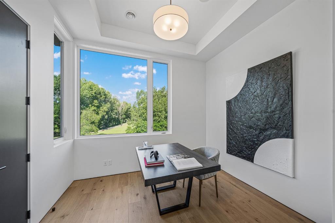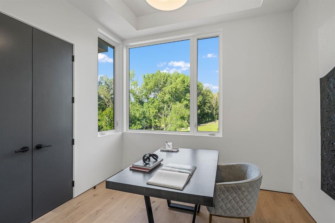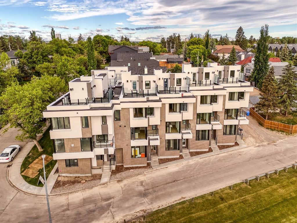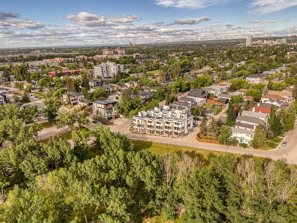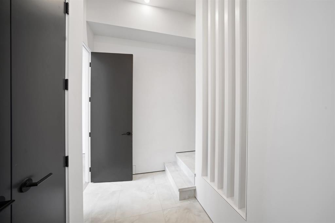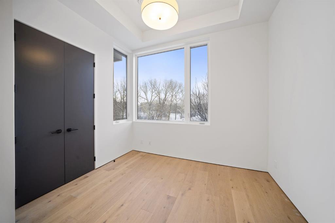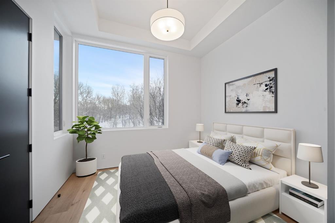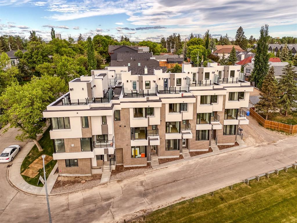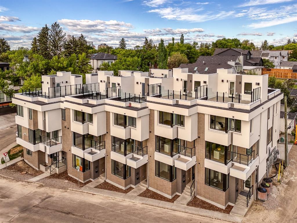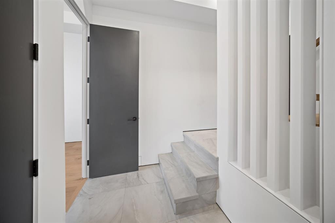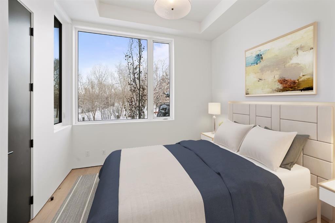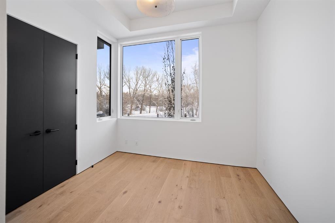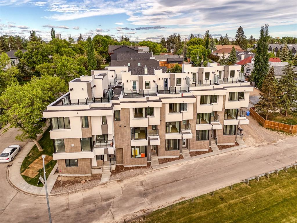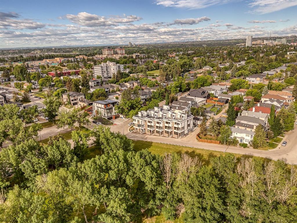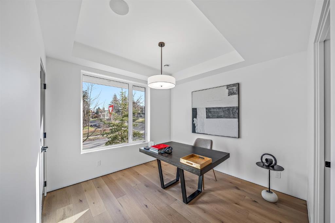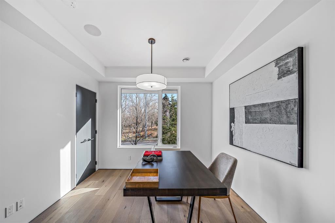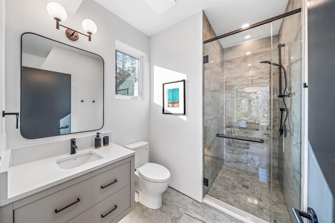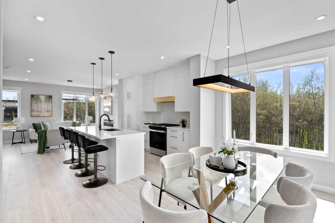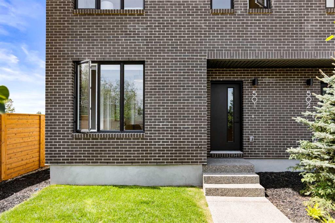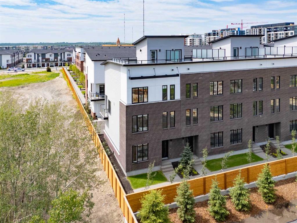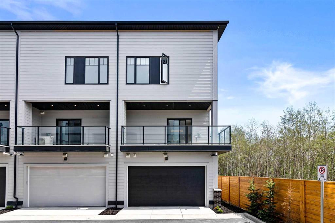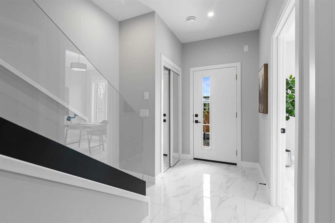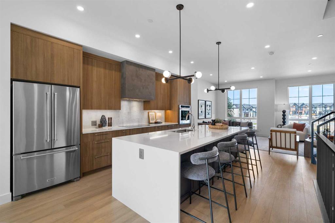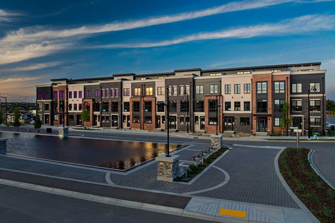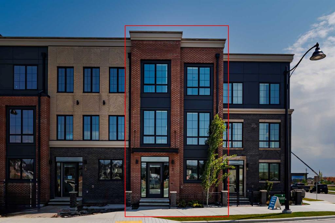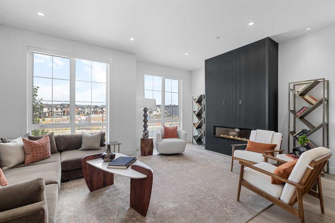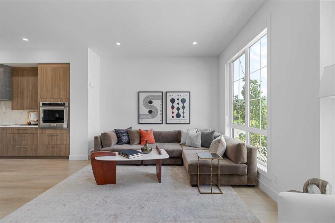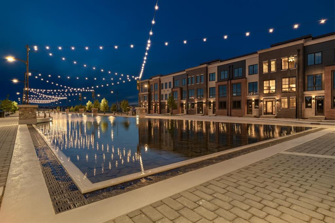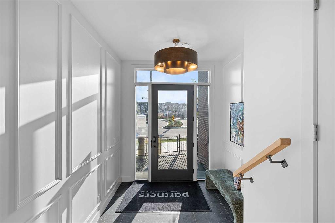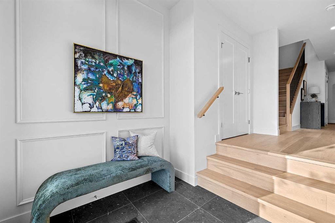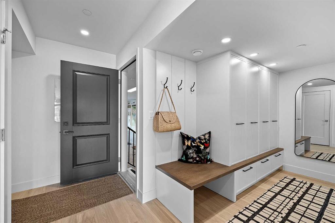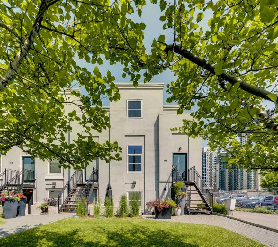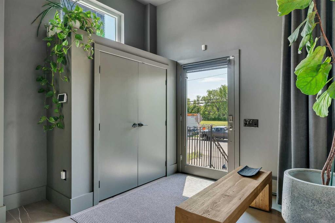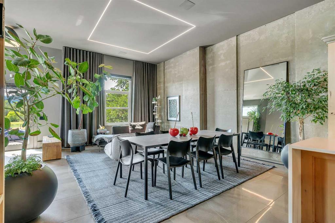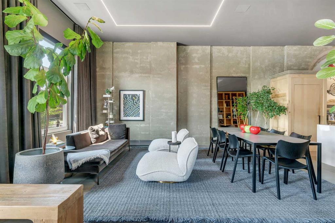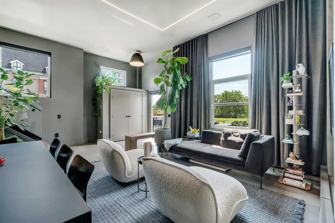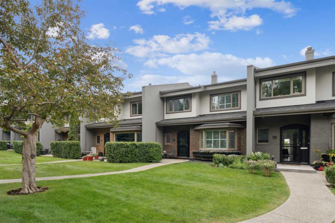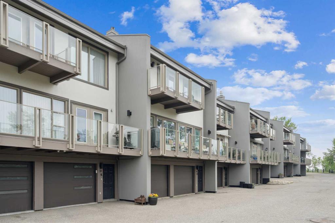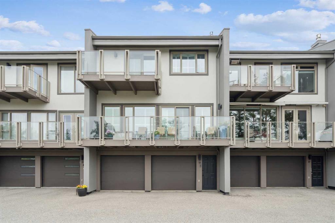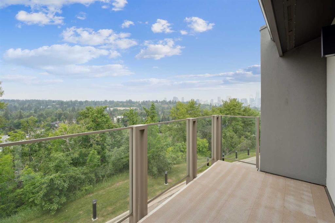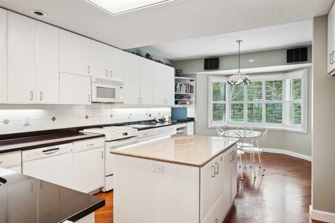220, 150 Lebel Crescent NW
Calgary T3A0B1
MLS® Number: A2215541
$ 1,439,900
2
BEDROOMS
2 + 1
BATHROOMS
2,020
SQUARE FEET
2025
YEAR BUILT
Step into elevated luxury with this stunning 2-bedroom townhome, thoughtfully designed for comfort and style. This home features a private elevator for seamless access to every floor—culminating in a spectacular rooftop patio perfect for entertaining, relaxing, or taking in panoramic views. Inside, you’ll find spacious open-concept living, premium finishes, and abundant natural light throughout. The gourmet kitchen boasts high-end SubZero appliances, custom cabinetry, and a large island ideal for gathering. Both bedrooms offer generous proportions, with the primary bedroom showcasing a spa-inspired ensuite and walk-in closet. Whether you're hosting under the stars or enjoying quiet mornings in your sun-soaked living space, this home delivers an unmatched blend of elegance and convenience in a prime location. Photos are representative.
| COMMUNITY | University District |
| PROPERTY TYPE | Row/Townhouse |
| BUILDING TYPE | Other |
| STYLE | 2 Storey |
| YEAR BUILT | 2025 |
| SQUARE FOOTAGE | 2,020 |
| BEDROOMS | 2 |
| BATHROOMS | 3.00 |
| BASEMENT | Finished, None |
| AMENITIES | |
| APPLIANCES | Dishwasher, Dryer, Gas Range, Microwave, Range Hood, Refrigerator, Washer |
| COOLING | Central Air |
| FIREPLACE | Electric, Mantle |
| FLOORING | Carpet, Ceramic Tile, Hardwood |
| HEATING | Forced Air, Natural Gas |
| LAUNDRY | Upper Level |
| LOT FEATURES | Backs on to Park/Green Space, Corner Lot, Landscaped |
| PARKING | Double Garage Attached |
| RESTRICTIONS | None Known |
| ROOF | Rolled/Hot Mop |
| TITLE | Leasehold |
| BROKER | Bode Platform Inc. |
| ROOMS | DIMENSIONS (m) | LEVEL |
|---|---|---|
| Flex Space | 9`4" x 8`10" | Main |
| Kitchen | 20`0" x 13`8" | Second |
| 2pc Bathroom | 0`0" x 0`0" | Second |
| Dining Room | 15`6" x 13`0" | Second |
| Bedroom - Primary | 14`10" x 26`1" | Third |
| Bedroom | 13`8" x 10`0" | Third |
| 4pc Ensuite bath | 0`0" x 0`0" | Third |
| 4pc Bathroom | 0`0" x 0`0" | Third |

