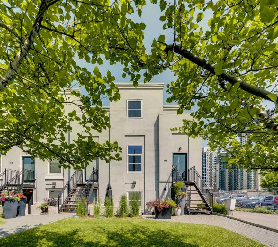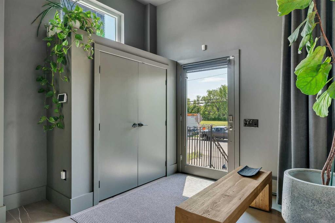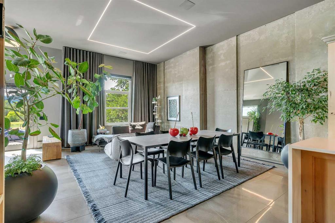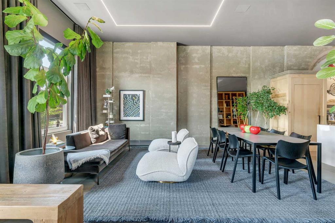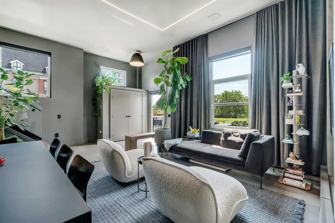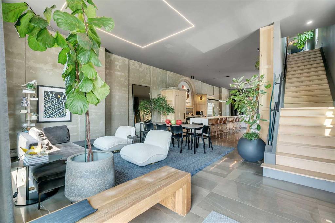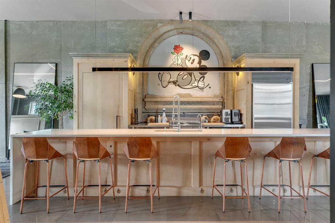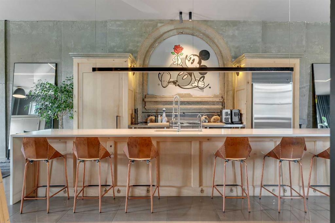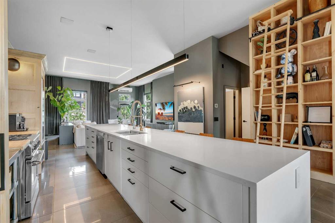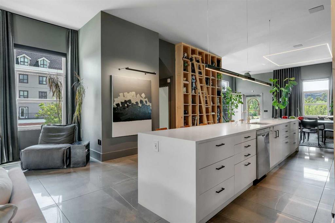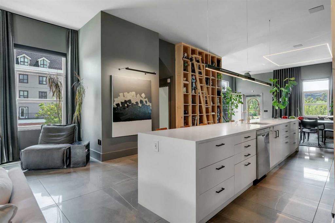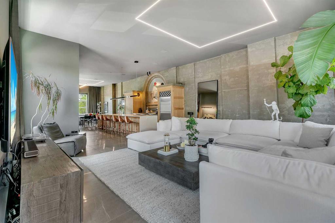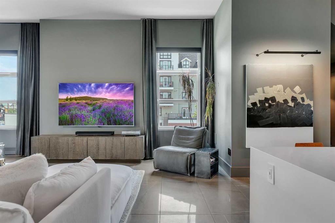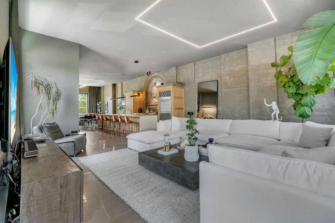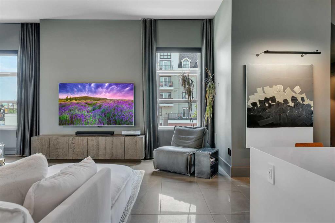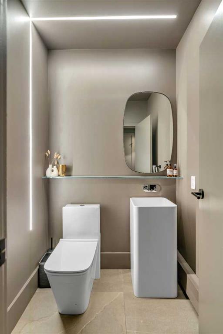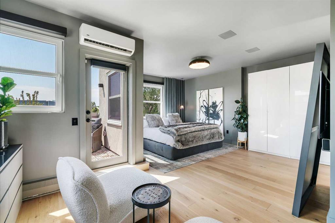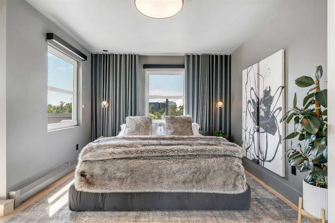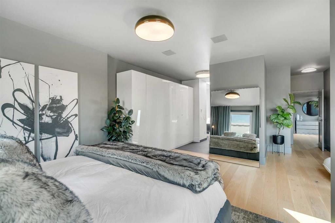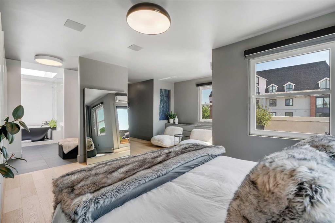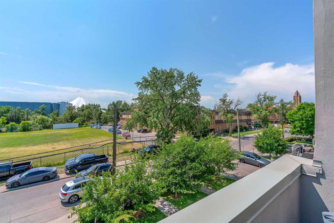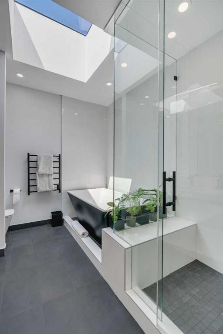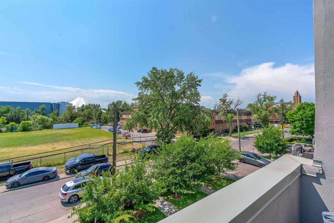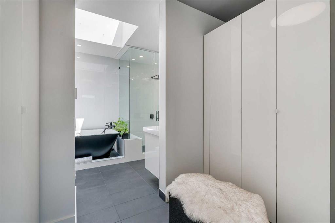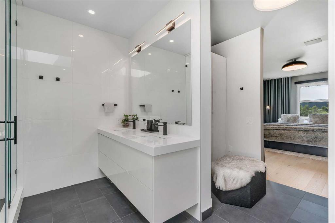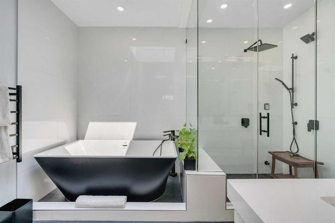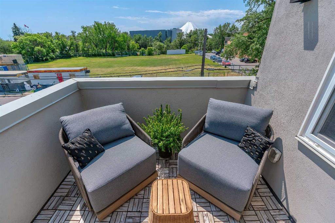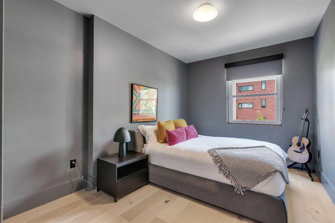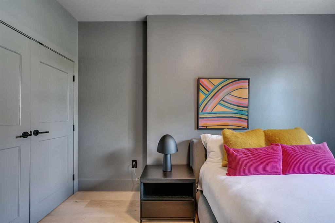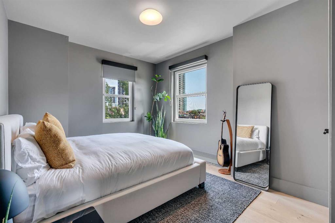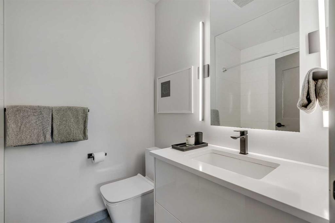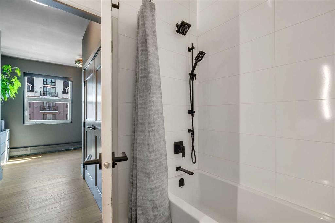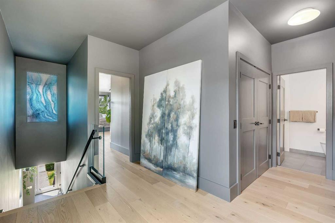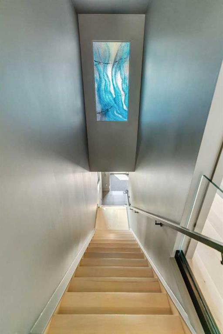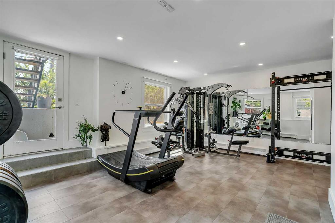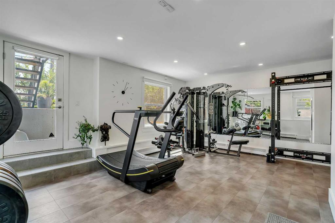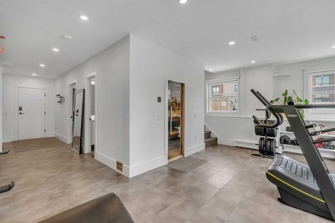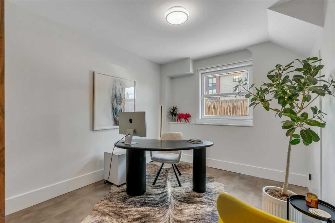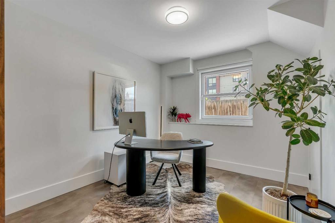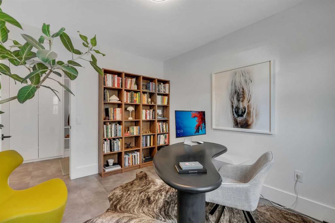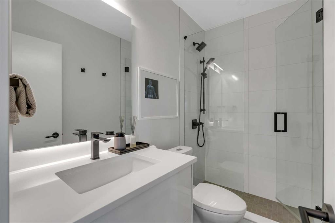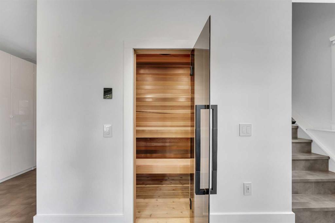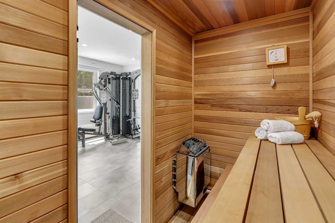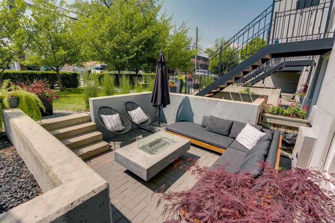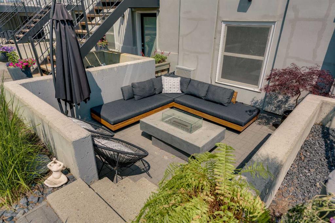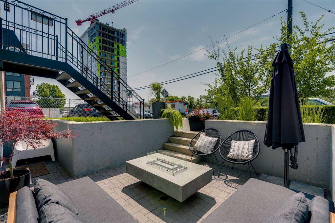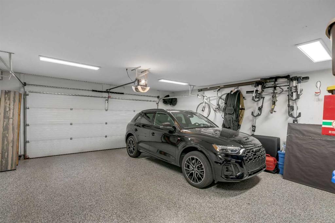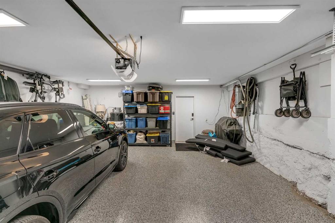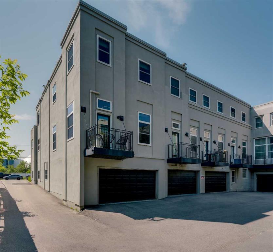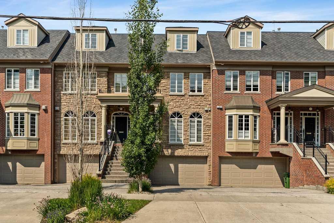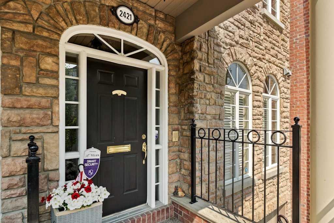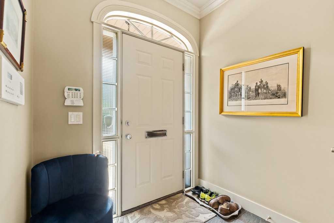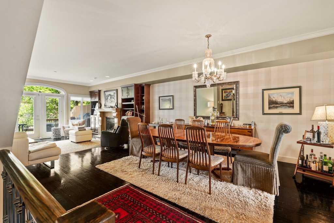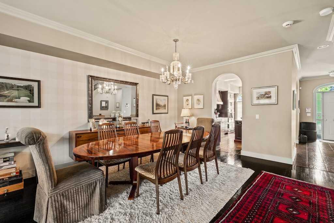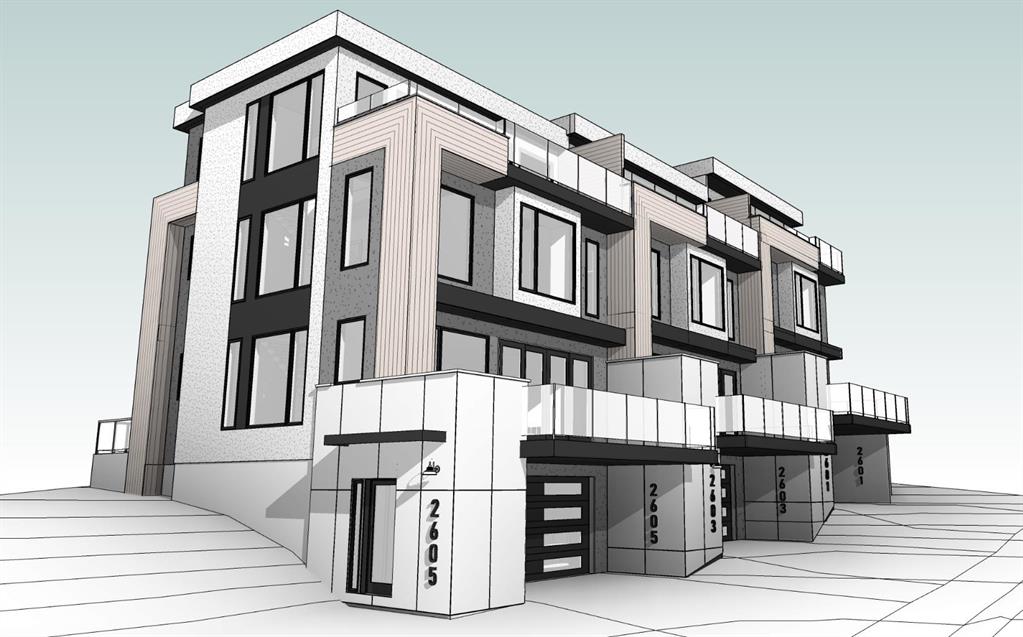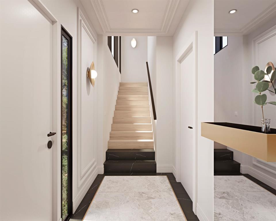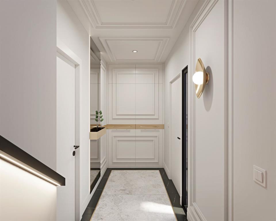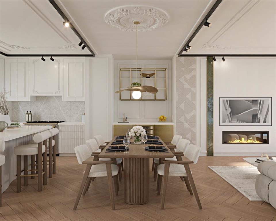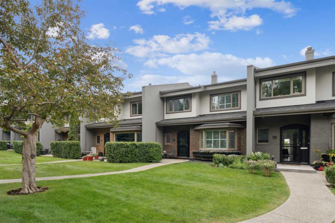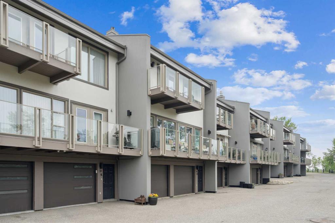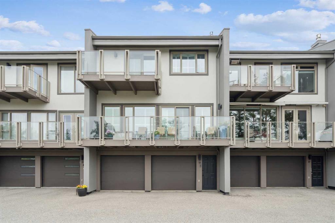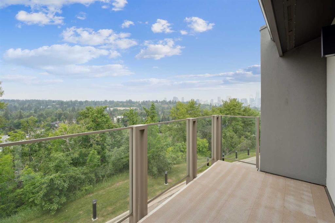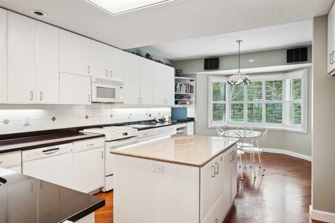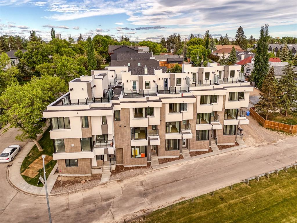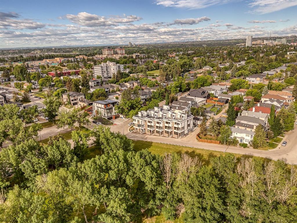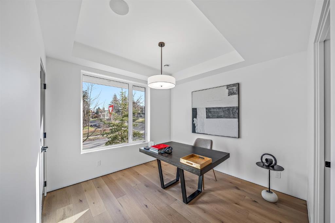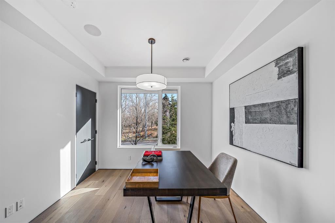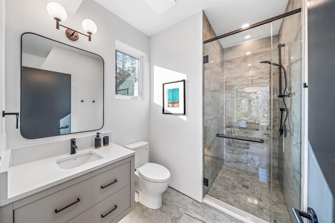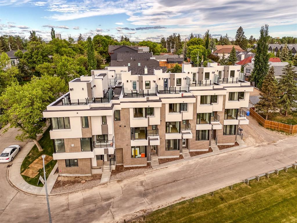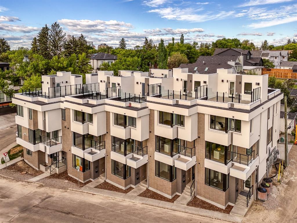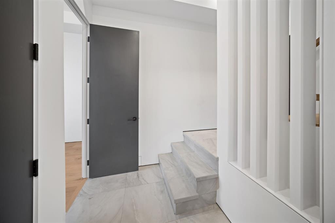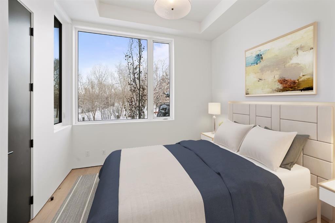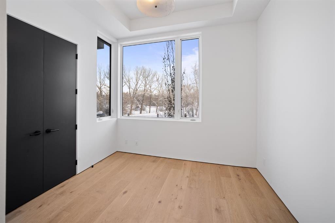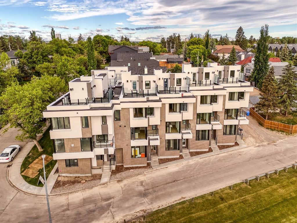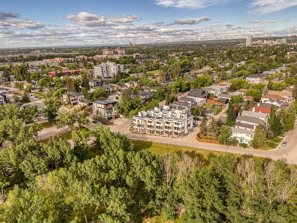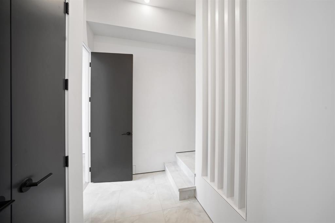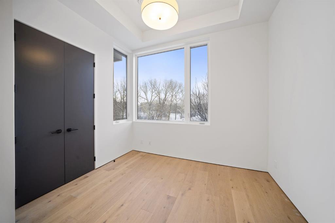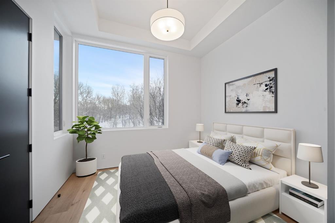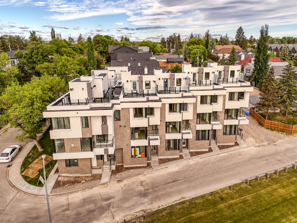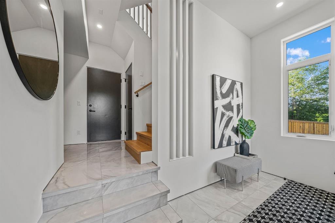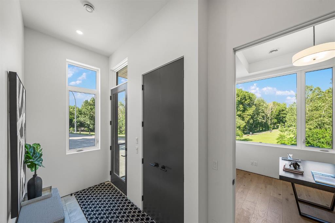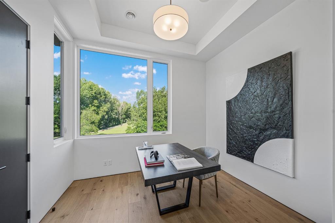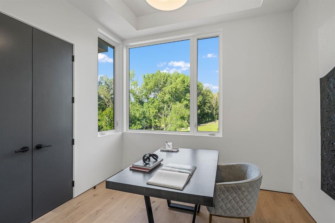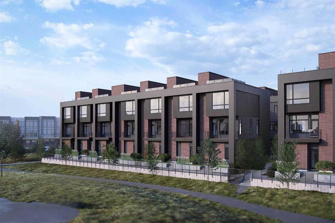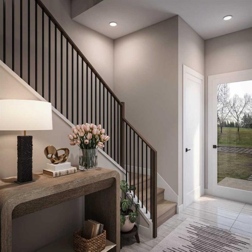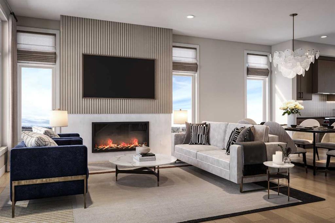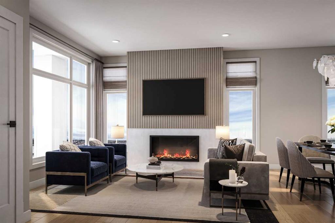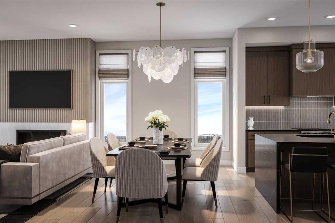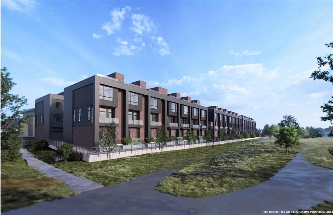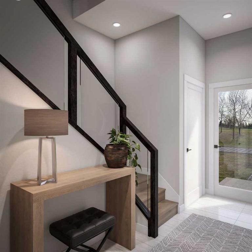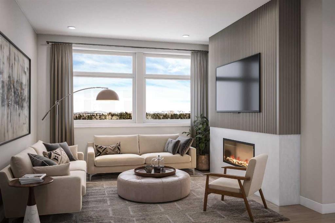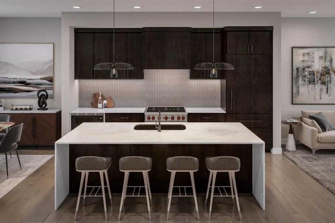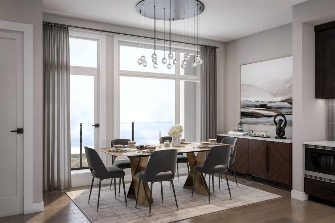112 18 Avenue SE
Calgary T2G 1K8
MLS® Number: A2232346
$ 1,495,000
3
BEDROOMS
3 + 1
BATHROOMS
2,568
SQUARE FEET
1949
YEAR BUILT
OVER 250,000 SPENT ON RENOVATIONS AND IMPROVEMENTS | DOUBLE ATTACHED GARAGE PLUS 1 MORE ADDITIONAL PARKING STALL -Welcome to 112 18 ave SW-Exquisitely crafted and thoughtfully appointed, this inner-city treasure is bound to leave a lasting impression. Situated in the desirable Mission neighborhood, it offers the best of both worlds—close proximity to downtown conveniences while still providing the expansive feel of a detached home and the lock-and-leave lifestyle of a townhome. With nearly 3,000 sq ft of finely developed living space, this remarkable property effortlessly fuses classic charm with contemporary flair. Featuring exposed concrete, sleek porcelain tile, and soaring 14-foot ceilings, the design channels a distinctive New York-style townhome vibe. Perfect for both relaxed daily living and sophisticated entertaining, the interior is adorned with luxurious lighting fixtures from Pure Edge, Bocci, Artemide, and Tom Dixon. The open-concept layout includes a large dining area, a kitchen with an oversized island draped in waterfall quartz, a spacious sitting area, and an impressive wall of custom-built bookcases stretching from floor to ceiling. The powder room, tucked away just off the kitchen, stands out with its bold Andrea Marraccini wallpaper. On the second floor, you’ll discover three well-sized bedrooms, including the serene primary suite with its own ensuite bath, plus an additional 4-piece bathroom. The sunny primary suite is equipped with air conditioning, Sonos speakers, and eye-catching Bocci pendant lighting. The luxurious five-piece ensuite includes dual vanities, a deep soaker tub, and a glass-enclosed steam shower, creating a spa-like retreat. Step out onto the south-facing balcony to enjoy your morning coffee or take in the Stampede fireworks. The fully developed walk-out basement features a spacious fitness room, an infrared 5-person sauna, a fourth bedroom, and a three-piece bath. Access to the double attached garage is via a mudroom with impressive floor-to-ceiling storage. Step outside to a south-facing sunken terrace complete with a fire pit, perfect for evening gatherings. Additionally, an extra parking stall at the rear of the unit offers an uncommon perk in downtown living. This home beautifully marries historic elements with cutting-edge design, offering the ultimate in modern urban living.? (maintenance fees include heat, water and sewer)
| COMMUNITY | Mission |
| PROPERTY TYPE | Row/Townhouse |
| BUILDING TYPE | Five Plus |
| STYLE | 2 Storey |
| YEAR BUILT | 1949 |
| SQUARE FOOTAGE | 2,568 |
| BEDROOMS | 3 |
| BATHROOMS | 4.00 |
| BASEMENT | Finished, Full |
| AMENITIES | |
| APPLIANCES | Dishwasher, Dryer, Gas Stove, Refrigerator, Washer, Window Coverings |
| COOLING | Wall Unit(s) |
| FIREPLACE | N/A |
| FLOORING | Hardwood, Tile |
| HEATING | Baseboard, Hot Water, Natural Gas |
| LAUNDRY | Upper Level |
| LOT FEATURES | Landscaped, Low Maintenance Landscape, Other |
| PARKING | Double Garage Attached, Garage Faces Rear, Outside, Stall |
| RESTRICTIONS | Pet Restrictions or Board approval Required |
| ROOF | Tar/Gravel |
| TITLE | Fee Simple |
| BROKER | RE/MAX First |
| ROOMS | DIMENSIONS (m) | LEVEL |
|---|---|---|
| Exercise Room | 14`3" x 20`9" | Basement |
| Office | 10`0" x 11`8" | Basement |
| 3pc Bathroom | 4`4" x 8`0" | Basement |
| Living Room | 12`7" x 22`7" | Main |
| Dining Room | 9`3" x 17`4" | Main |
| Kitchen | 14`1" x 17`4" | Main |
| Family Room | 23`7" x 22`4" | Main |
| 2pc Bathroom | 5`1" x 4`11" | Main |
| Bedroom - Primary | 28`1" x 20`9" | Upper |
| 6pc Ensuite bath | 9`0" x 12`7" | Upper |
| 4pc Bathroom | 8`4" x 5`10" | Upper |
| Bedroom | 17`0" x 10`2" | Upper |
| Bedroom | 17`11" x 11`3" | Upper |

