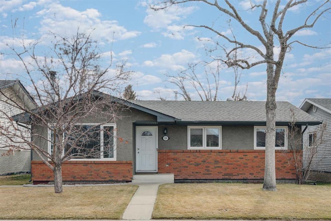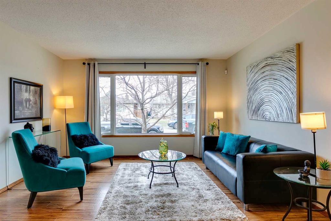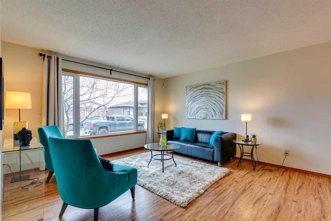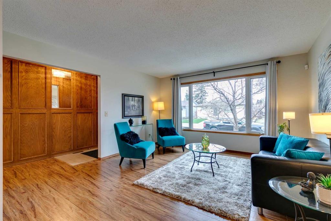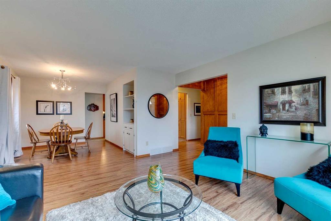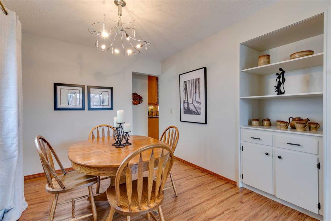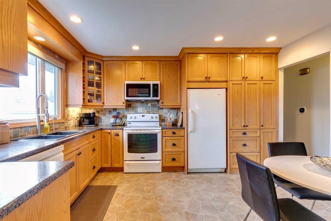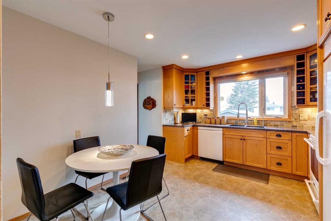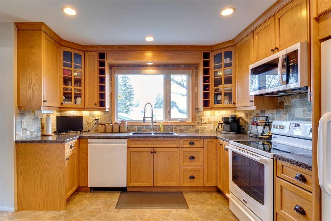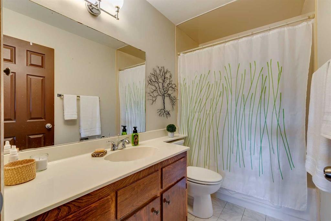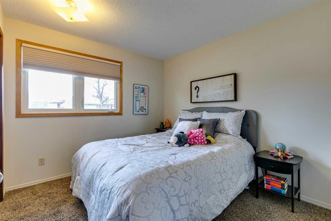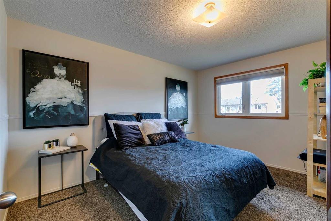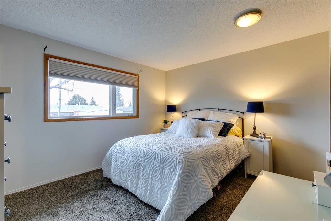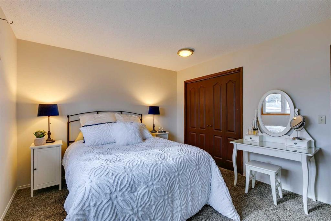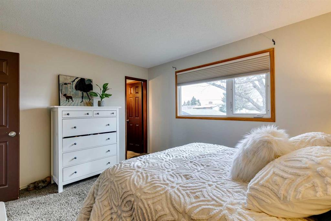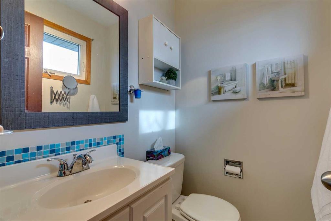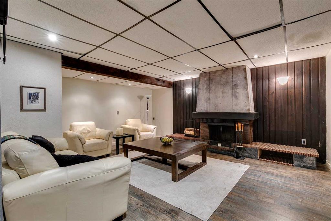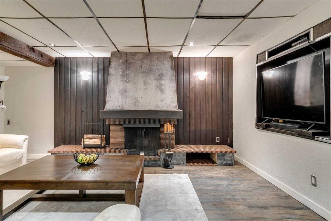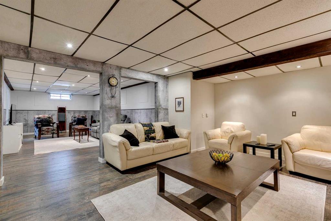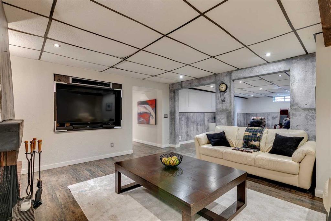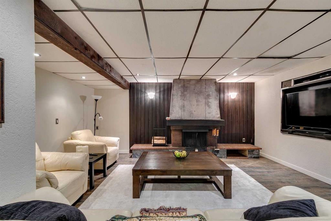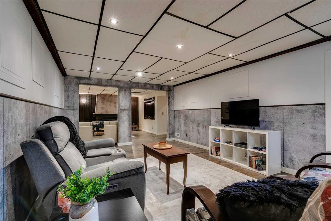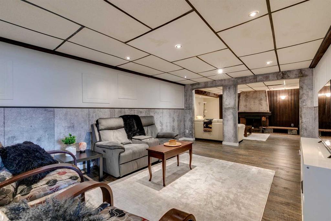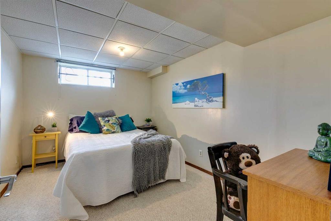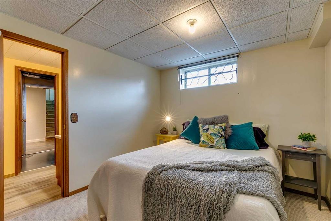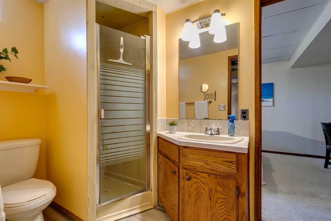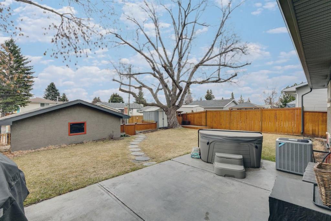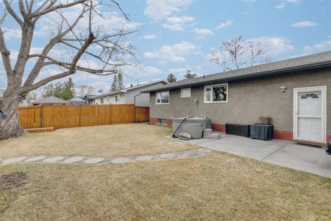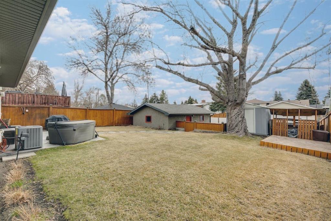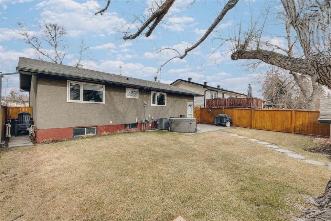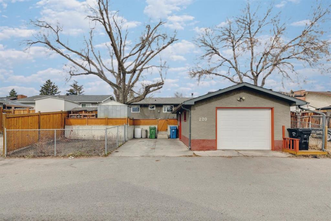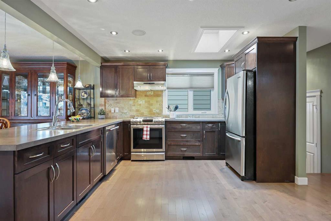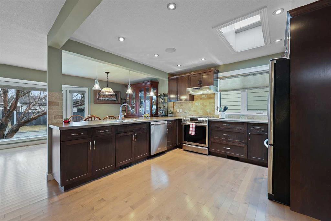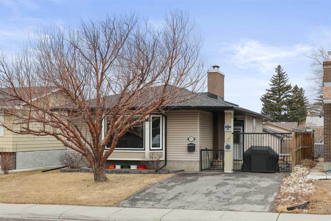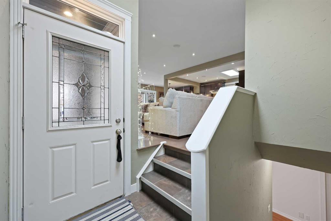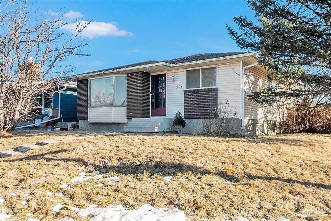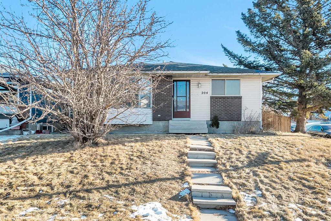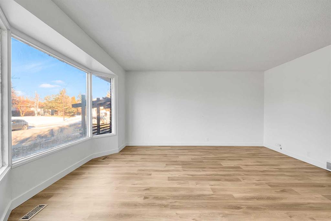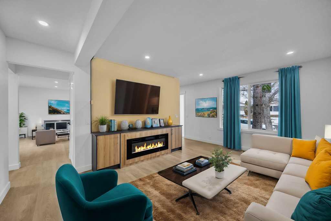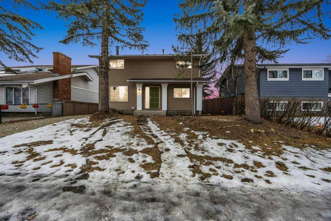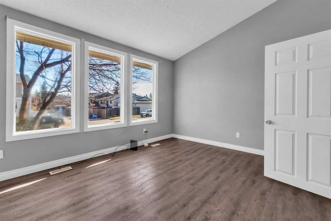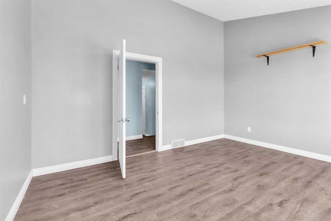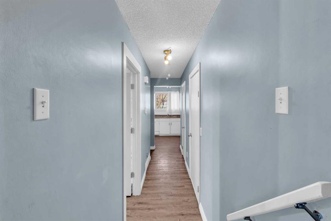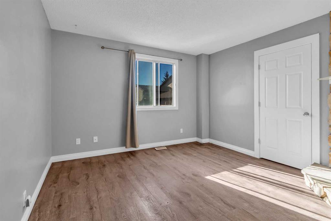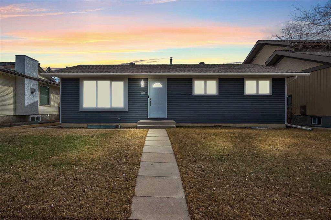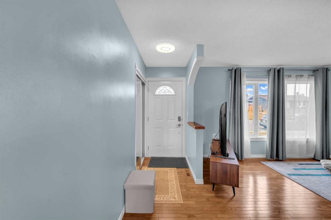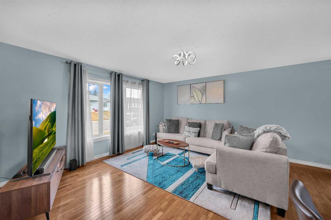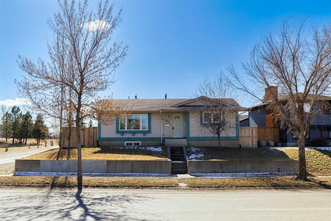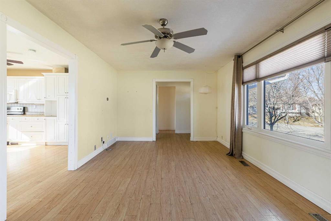220 Pinegrove Close NE
Calgary T1Y 1L2
MLS® Number: A2213514
$ 629,900
4
BEDROOMS
2 + 1
BATHROOMS
1,176
SQUARE FEET
1974
YEAR BUILT
****OPEN HOUSE AT 220 PINEGROVE CLOSE NE ON SATURDAY APRIL 26 2024 FROM 2:00PM TO 4:00PM**** Absolutely immaculate, tastefully upgraded & beautifully maintained 3+1 bedroom, 2 ½ bath, fully developed bungalow with over 2180 sq ft of development. Upgraded features include kitchen, bathrooms, furnace, hot water tank, air conditioning, shingles, windows, & flooring plus freshly painted. Situated on a large lot on quiet well kept Close - walking distance to schools, transit + shopping. Sunny, bright & open living room/dining room with low maintenance laminate flooring. Spacious country kitchen with extended height custom cabinetry & eating nook. Three good sized bedrooms on the main floor including a king sized master with a double closet & a 2 pc ensuite. The main 4 pc bath has been tastefully updated & is conveniently located adjacent to the 2nd & 3rd bedrooms. The lower level is completely finished & has a separate entry from the backyard. Development includes a cozy family room with wood burning fireplace + wall mounted TV plus a huge games room perfect for a pool table or ping pong table. The bedroom on this level includes a walk in closet + 3 pc ensuite. The laundry & a storage room/pantry are conveniently located at the base of the stairs. The private yard is a good size & includes a poured patio with hot tub, a storage shed, an oversized single garage plus parking pad + a storage shed.
| COMMUNITY | Pineridge |
| PROPERTY TYPE | Detached |
| BUILDING TYPE | House |
| STYLE | Bungalow |
| YEAR BUILT | 1974 |
| SQUARE FOOTAGE | 1,176 |
| BEDROOMS | 4 |
| BATHROOMS | 3.00 |
| BASEMENT | Finished, Full |
| AMENITIES | |
| APPLIANCES | Central Air Conditioner, Dishwasher, Dryer, Electric Stove, Freezer, Garage Control(s), Microwave Hood Fan, Refrigerator, Washer, Water Softener, Window Coverings |
| COOLING | Central Air |
| FIREPLACE | Wood Burning |
| FLOORING | Carpet, Laminate, Linoleum |
| HEATING | Forced Air |
| LAUNDRY | Laundry Room, Lower Level |
| LOT FEATURES | Back Lane, Back Yard, Private, Rectangular Lot, Street Lighting |
| PARKING | Parking Pad, Single Garage Detached |
| RESTRICTIONS | None Known |
| ROOF | Asphalt Shingle |
| TITLE | Fee Simple |
| BROKER | RE/MAX Landan Real Estate |
| ROOMS | DIMENSIONS (m) | LEVEL |
|---|---|---|
| Family Room | 16`8" x 14`8" | Lower |
| Game Room | 22`6" x 12`5" | Lower |
| Laundry | 13`2" x 6`1" | Lower |
| Bedroom | 12`9" x 9`5" | Lower |
| 3pc Bathroom | Lower | |
| 2pc Ensuite bath | Main | |
| 4pc Bathroom | Main | |
| Bedroom - Primary | 13`0" x 11`1" | Main |
| Bedroom | 13`3" x 9`1" | Main |
| Bedroom | 10`0" x 9`5" | Main |
| Living Room | 13`11" x 13`3" | Main |
| Eat in Kitchen | 13`7" x 11`3" | Main |
| Dining Room | 10`4" x 8`11" | Main |
| Foyer | 13`3" x 3`11" | Main |

