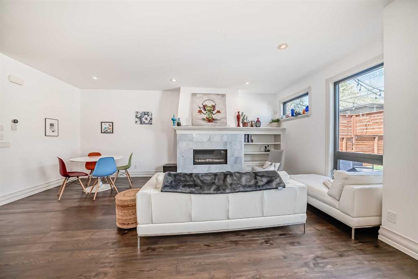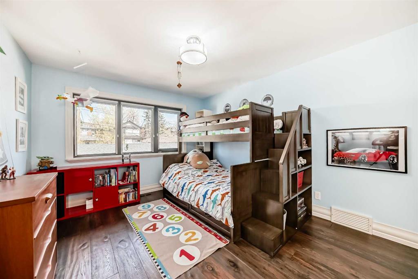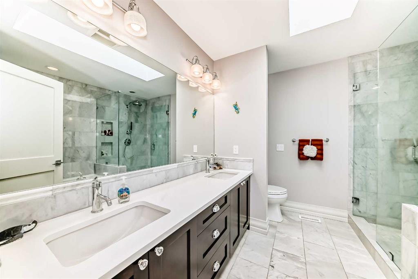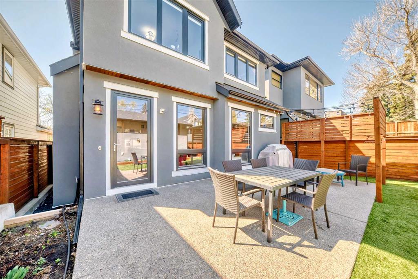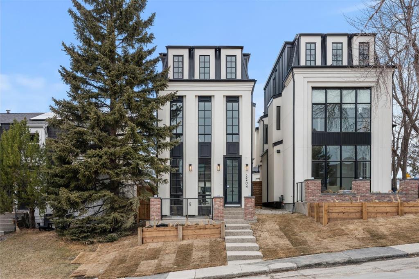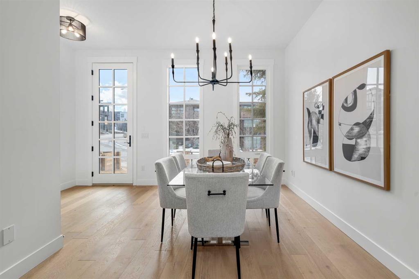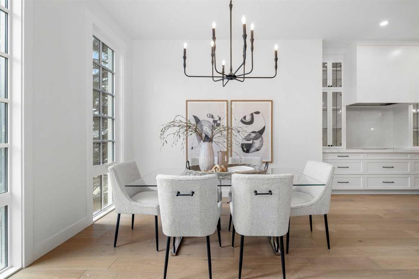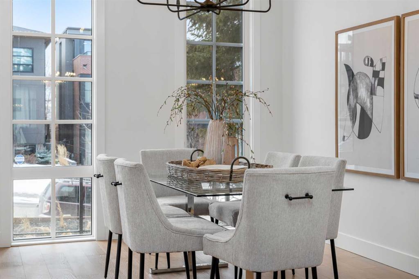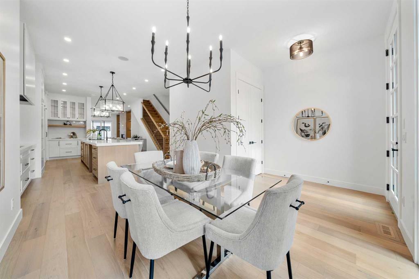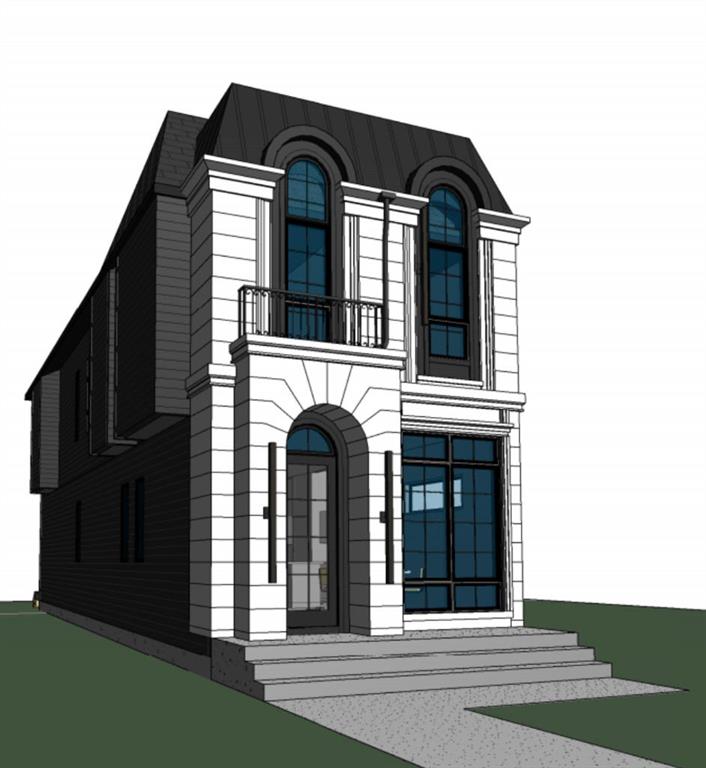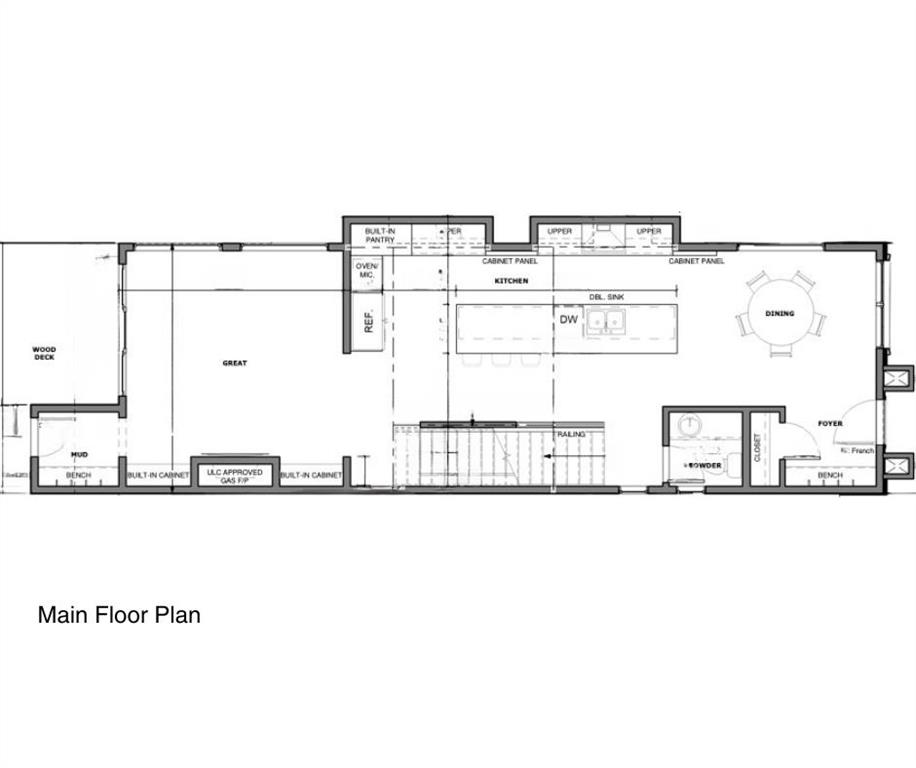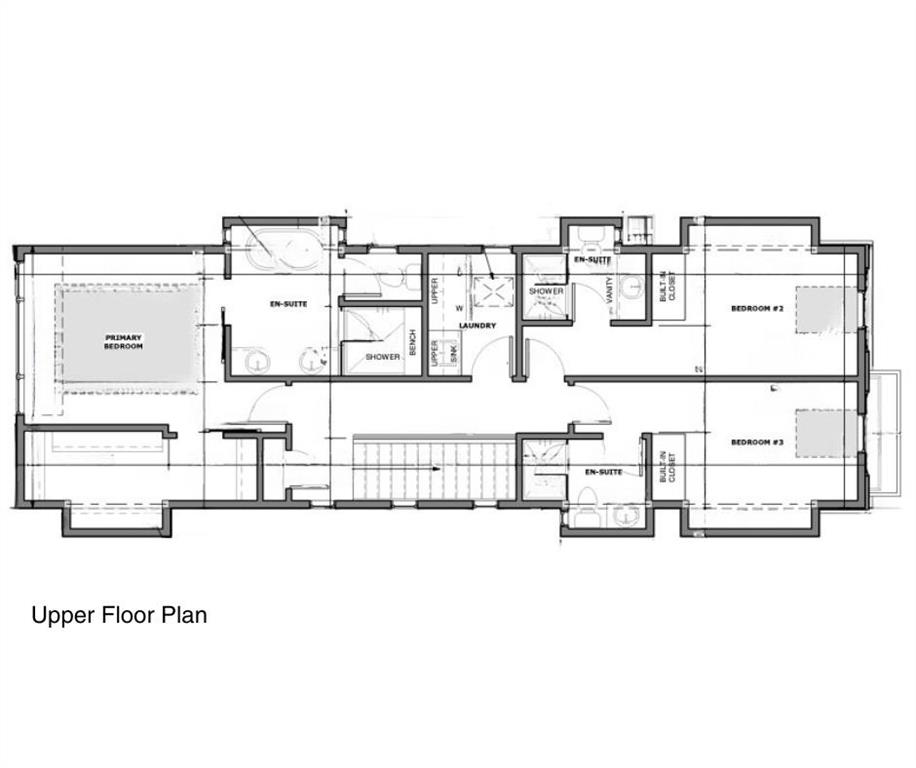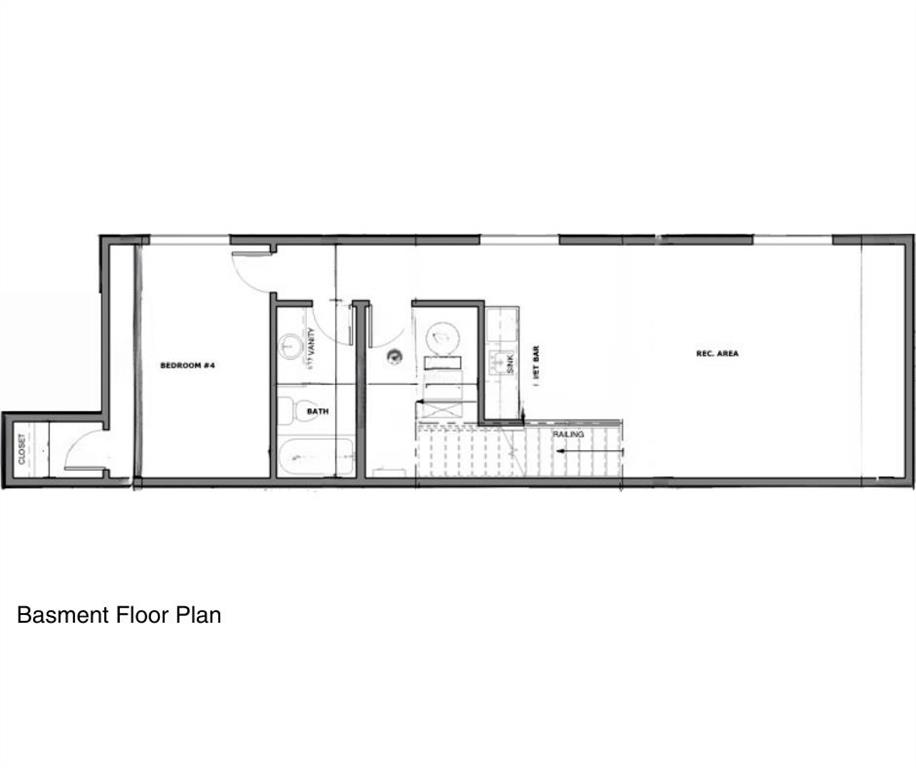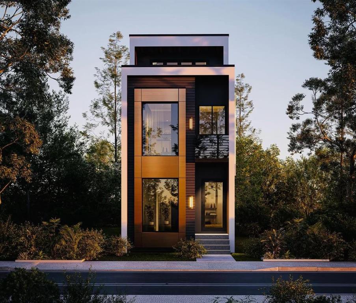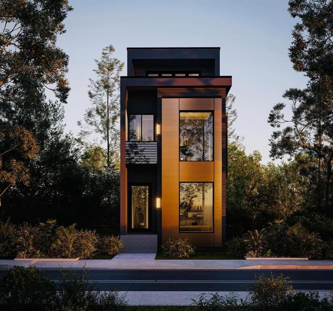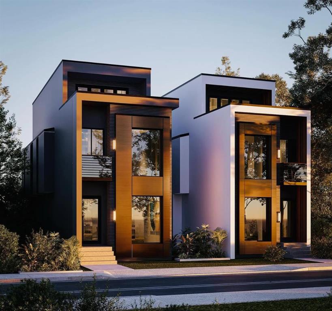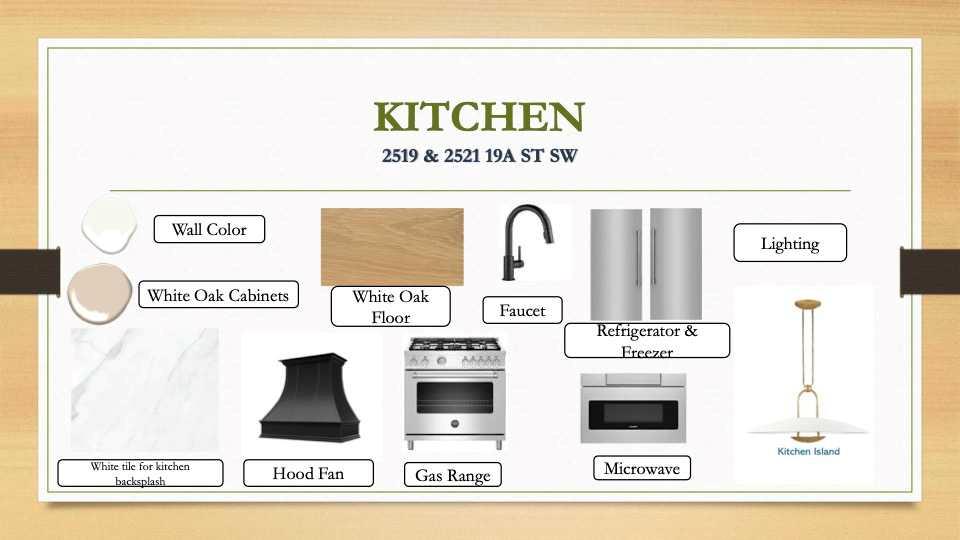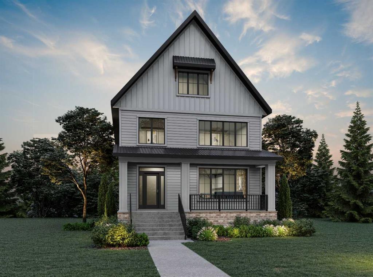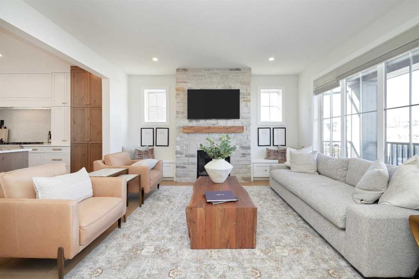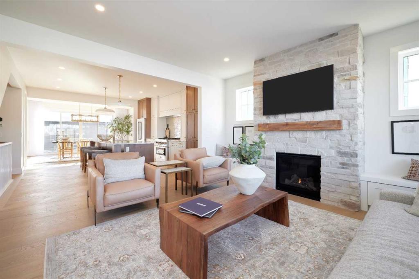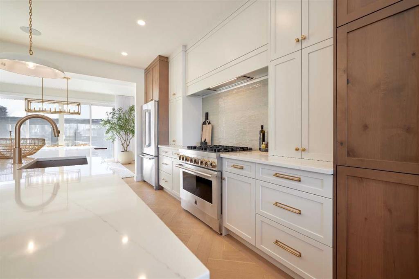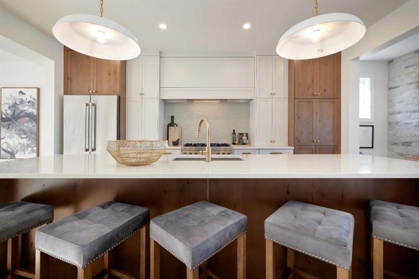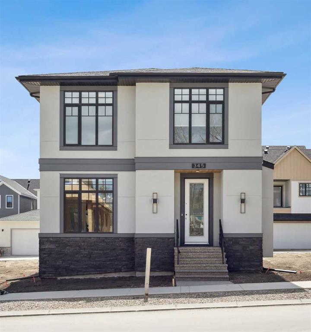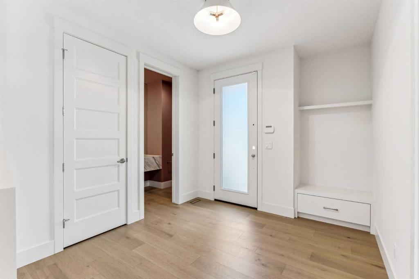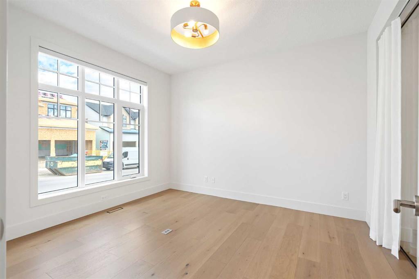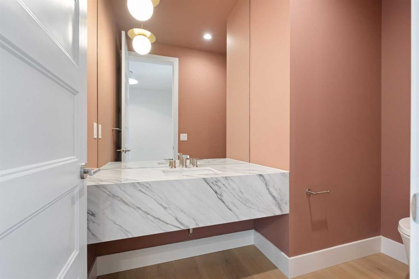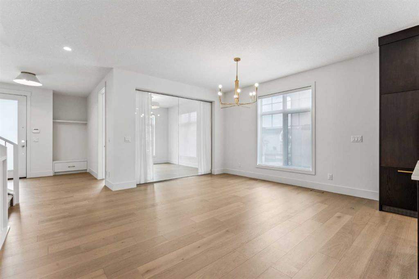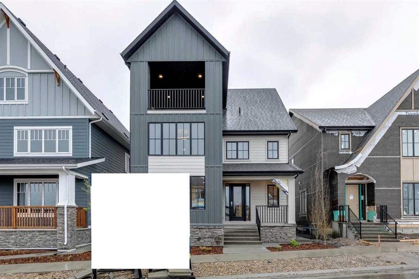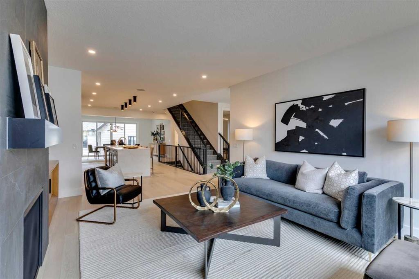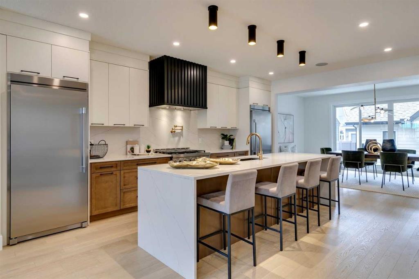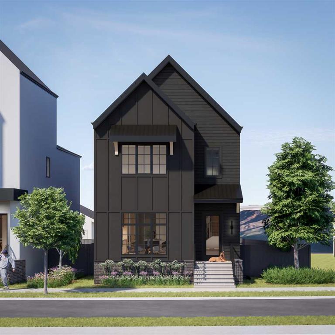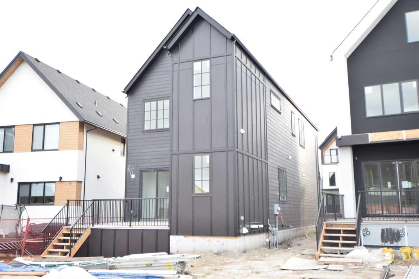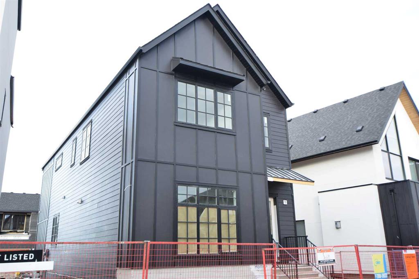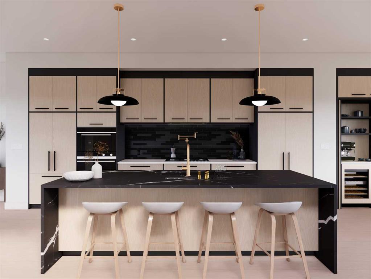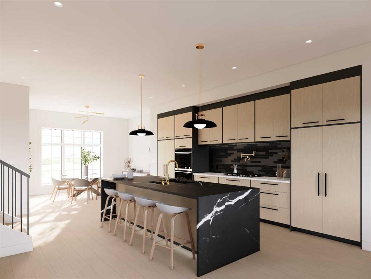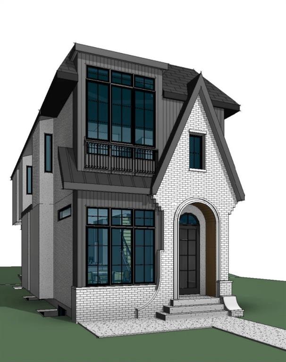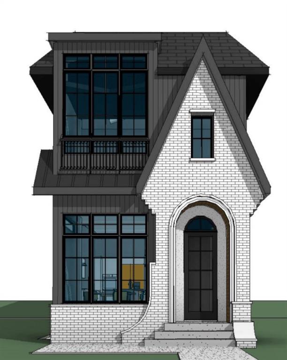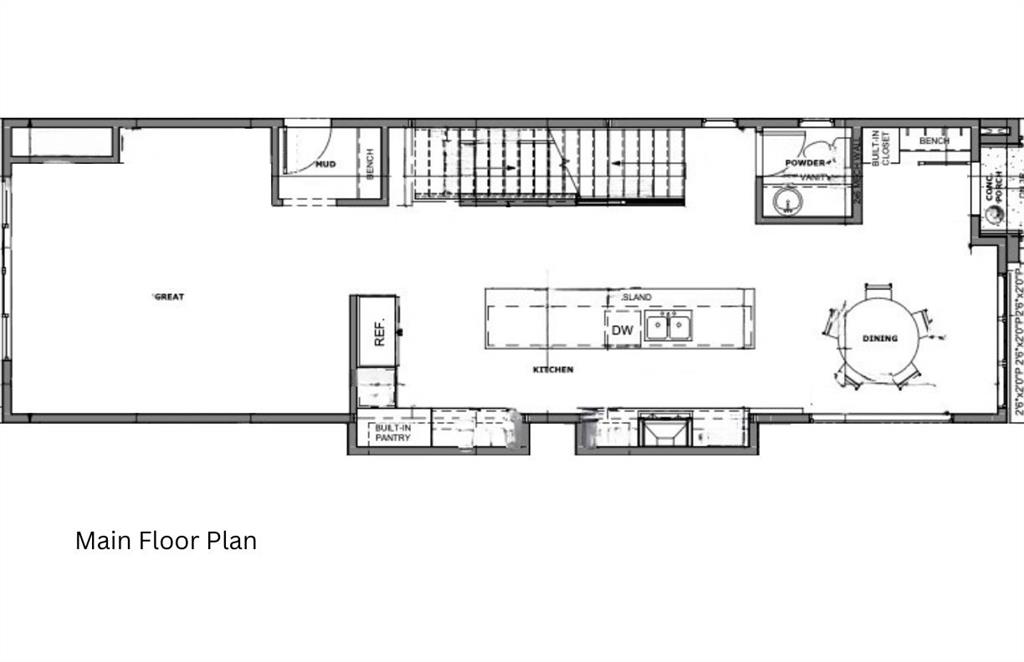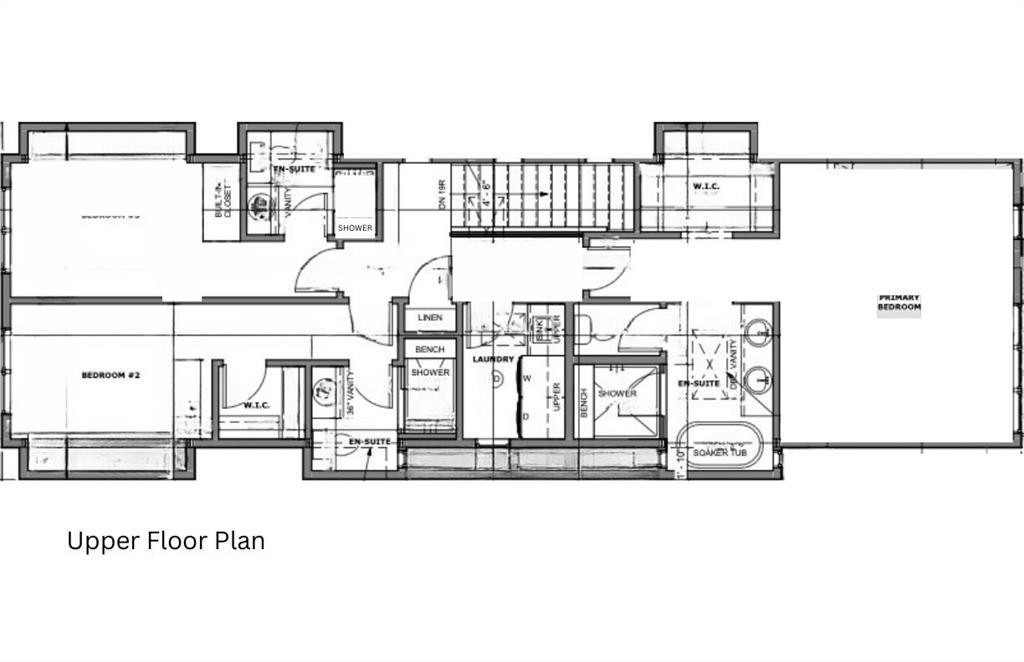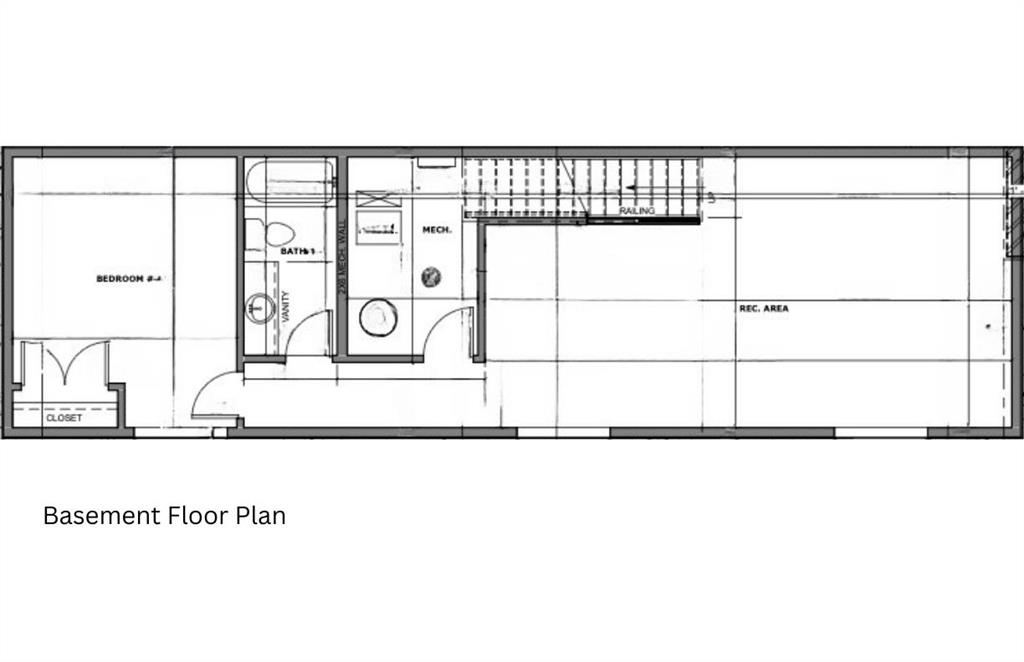2208 32 Avenue SW
Calgary T2T1X1
MLS® Number: A2218194
$ 1,698,888
5
BEDROOMS
3 + 1
BATHROOMS
2,604
SQUARE FEET
2013
YEAR BUILT
Timeless luxury. Discover exceptional inner-city living in this bright custom-built, traditionally inspired home nestled in one of Calgary's top communities near Marda Loop. With 3,874 sq ft of living space on a rare 32+ ft wide x 125 ft lot , this detached home offers more space and style than your typical infill. Thoughtfully designed to adapt to your lifestyle, this home offers flexible spaces ideal for remote work, entertaining, or growing families. The main floor features a premium Chef’s kitchen with Thermador appliances, built-in coffee station, formal dining room, front office/living area, and open-concept family room with access to a private patio and plenty of storage. Upstairs, you’ll find 3 oversized bedrooms, including a luxurious primary suite with Grigio Carrara marble, a freestanding tub, and a steam shower with body jets. Skylights, custom closets, and upstairs laundry add comfort and convenience. The fully finished oversized basement includes a wet bar, theatre/family room with 7.1 KEF sound system with 120 inch recessed motorized projector screen, 2 guest bedrooms, and more storage. Drive the paved lane into your over height 2 car garage - no need to remove the roof box. Enjoy summer evenings in the low-maintenance backyard or relax in the lush front garden. Built to Exceed Expectations with Premium Upgrades: Gaulhofer European windows, EIFS stucco, solid oak door, Rundle and Flagstone masonry, in-floor heating, Control4 smart system, Bosch boiler, HRV, A/C, 8” oak flooring, Gemstone lights and more. Walk to everything Marda Loop offers and commute downtown in minutes. This is not just another inner-city home—it’s a lasting legacy of quality, comfort, and style.—book your private showing today.
| COMMUNITY | Richmond |
| PROPERTY TYPE | Detached |
| BUILDING TYPE | House |
| STYLE | 2 Storey |
| YEAR BUILT | 2013 |
| SQUARE FOOTAGE | 2,604 |
| BEDROOMS | 5 |
| BATHROOMS | 4.00 |
| BASEMENT | Finished, Full |
| AMENITIES | |
| APPLIANCES | Bar Fridge, Built-In Gas Range, Built-In Refrigerator, Dishwasher, Garburator, Microwave, Range Hood, See Remarks, Washer/Dryer, Window Coverings, Wine Refrigerator |
| COOLING | Central Air |
| FIREPLACE | Family Room, Gas, Mantle, Marble |
| FLOORING | Carpet, Ceramic Tile, Hardwood, Marble |
| HEATING | Boiler, In Floor, Fireplace(s), Forced Air, Natural Gas, Radiant |
| LAUNDRY | Upper Level |
| LOT FEATURES | Back Lane, City Lot, Fruit Trees/Shrub(s), Landscaped, Rectangular Lot |
| PARKING | Double Garage Detached |
| RESTRICTIONS | None Known |
| ROOF | Asphalt |
| TITLE | Fee Simple |
| BROKER | CIR Realty |
| ROOMS | DIMENSIONS (m) | LEVEL |
|---|---|---|
| Bedroom | 11`6" x 9`11" | Lower |
| Bedroom | 12`10" x 10`11" | Lower |
| Game Room | 16`8" x 21`10" | Lower |
| 3pc Bathroom | 10`0" x 4`10" | Lower |
| Storage | 21`10" x 4`0" | Lower |
| Other | 11`0" x 14`3" | Lower |
| 2pc Bathroom | 5`8" x 4`11" | Main |
| Kitchen | 15`8" x 11`3" | Main |
| Family Room | 17`5" x 20`9" | Main |
| Dining Room | 18`11" x 16`10" | Main |
| Office | 14`0" x 12`5" | Main |
| Bedroom - Primary | 15`10" x 13`11" | Second |
| Bedroom | 13`3" x 11`3" | Second |
| Bedroom | 13`4" x 11`4" | Second |
| Walk-In Closet | 14`10" x 8`3" | Second |
| Laundry | 6`10" x 6`0" | Second |
| 5pc Ensuite bath | 17`2" x 8`8" | Second |
| 5pc Bathroom | 9`4" x 9`1" | Second |










