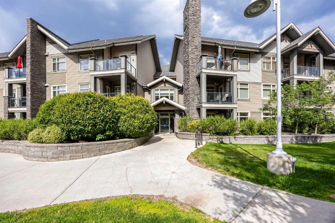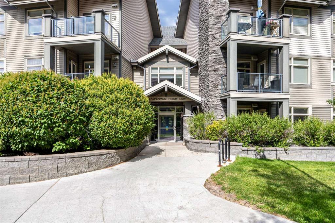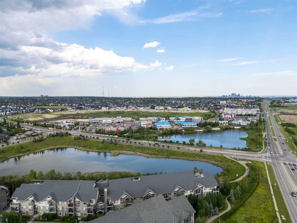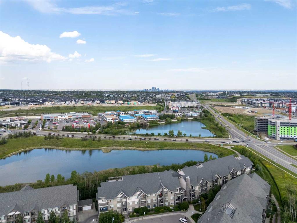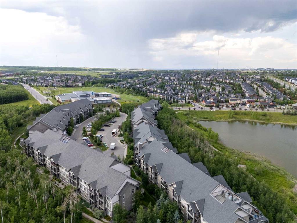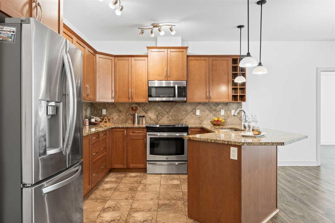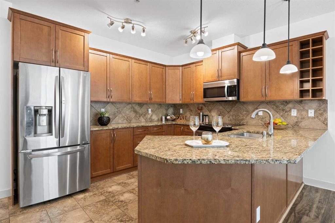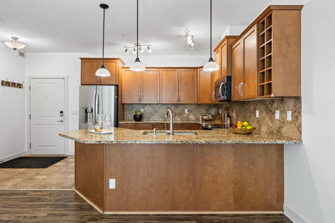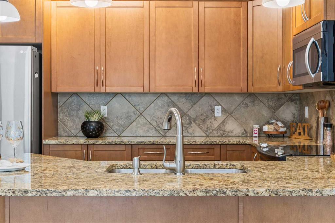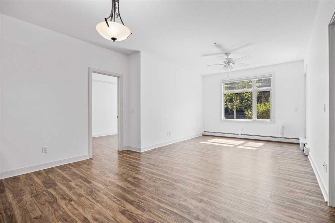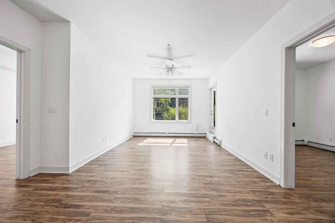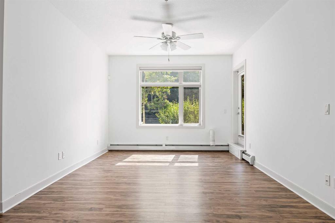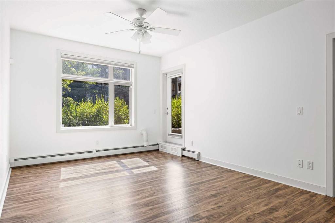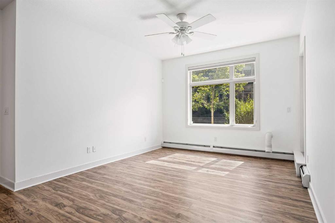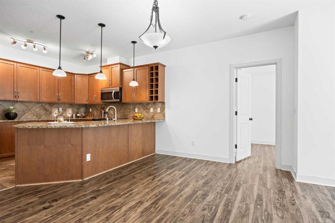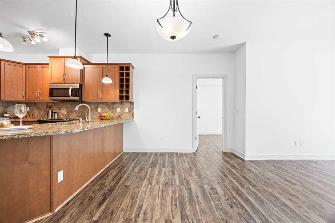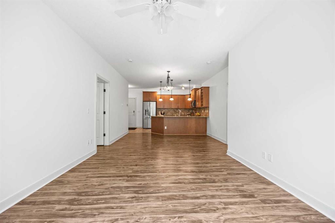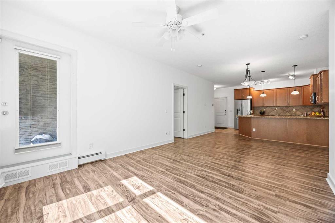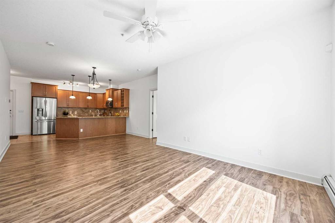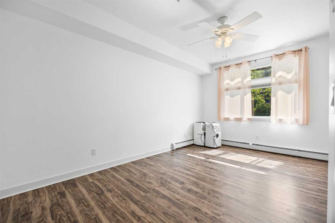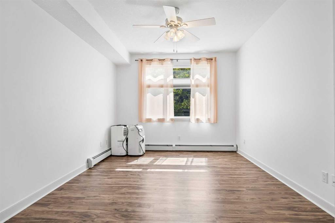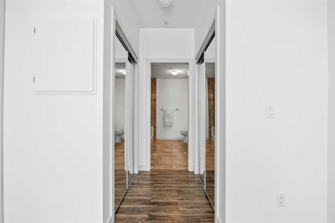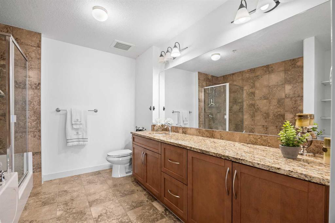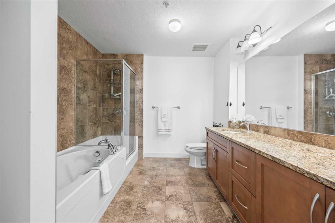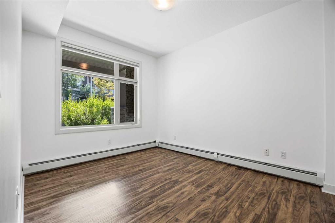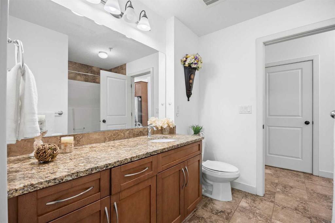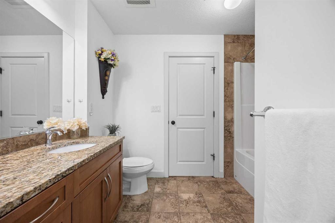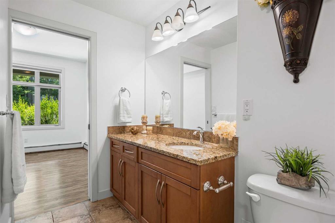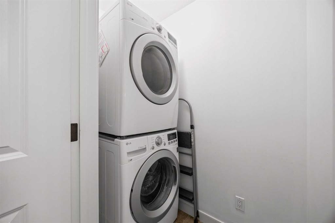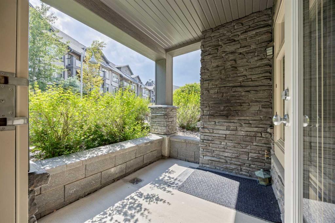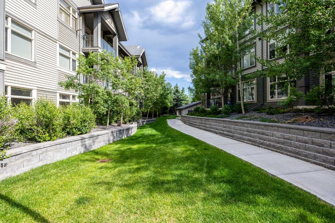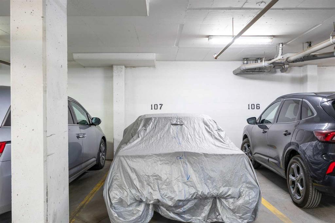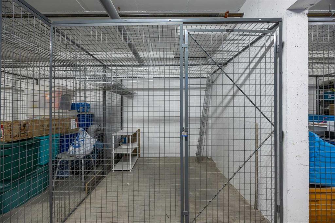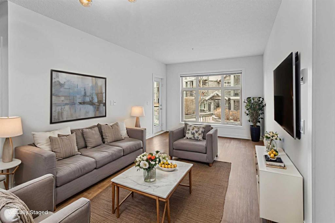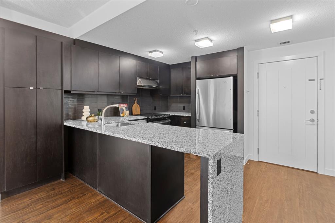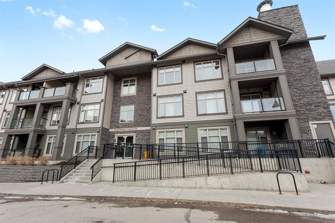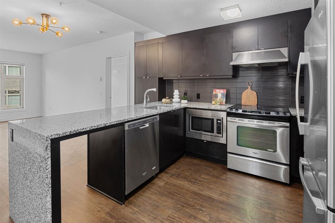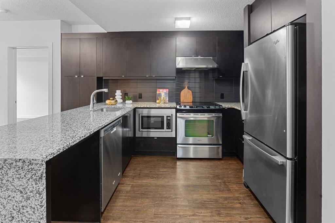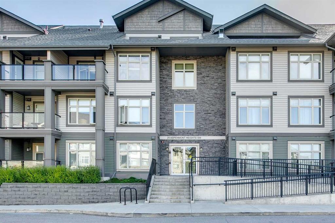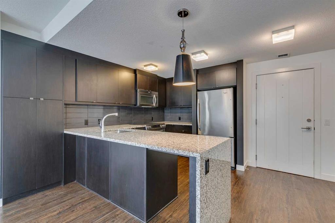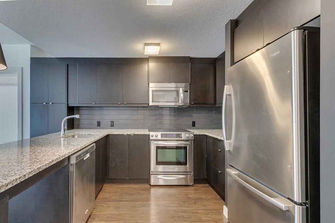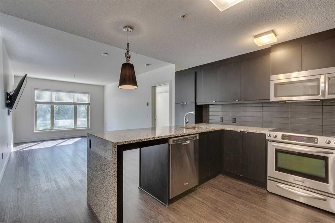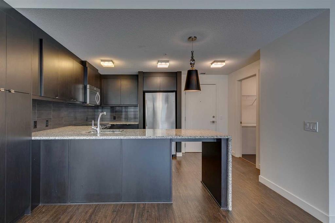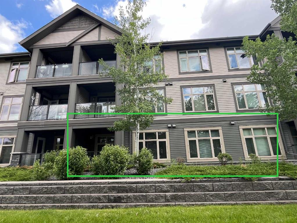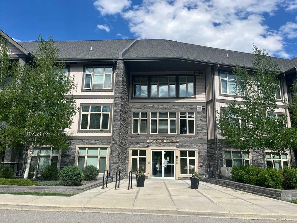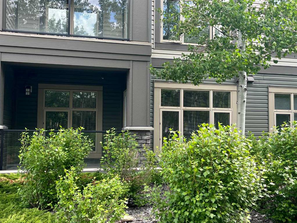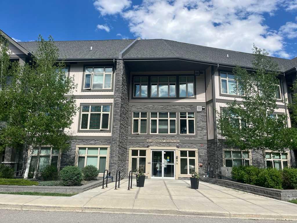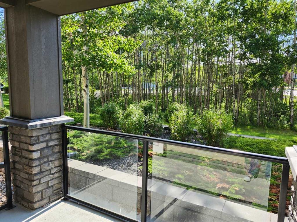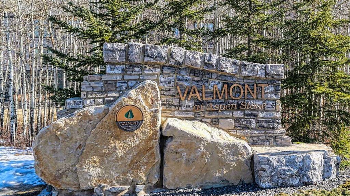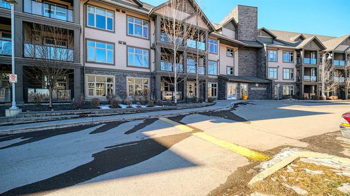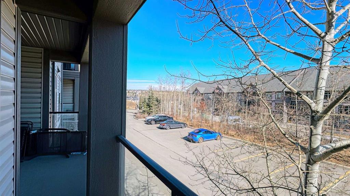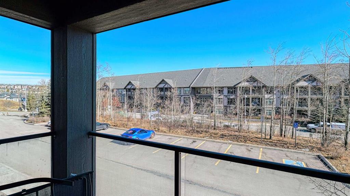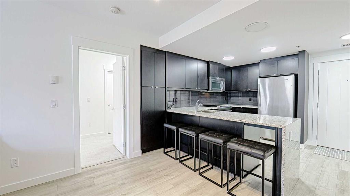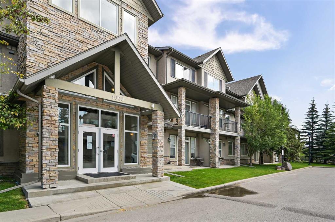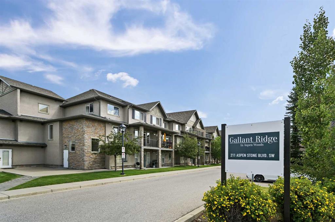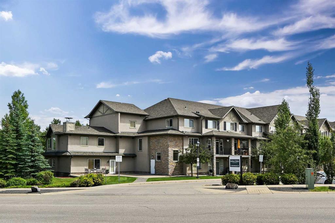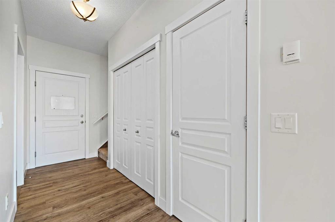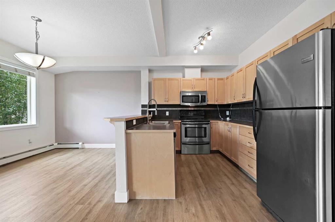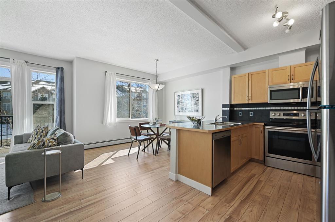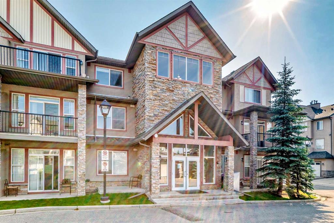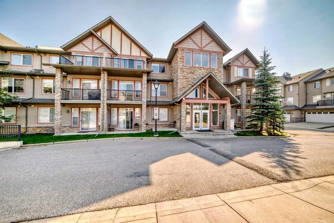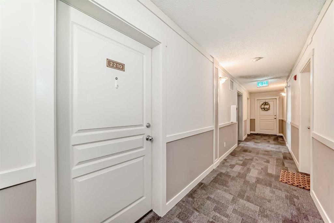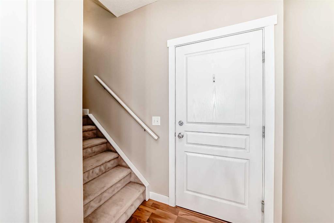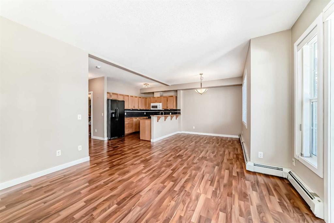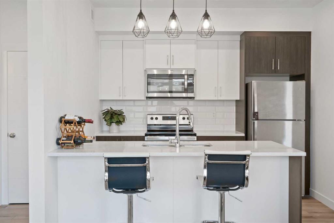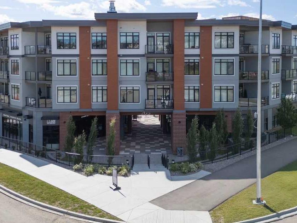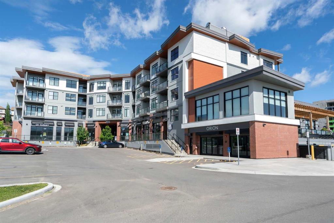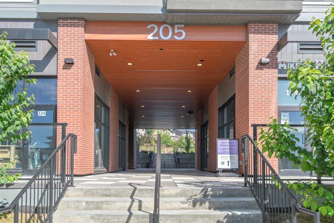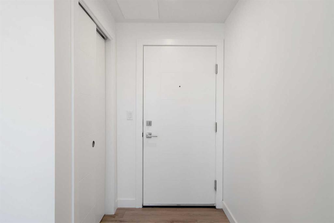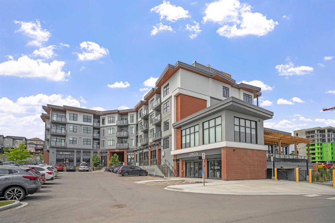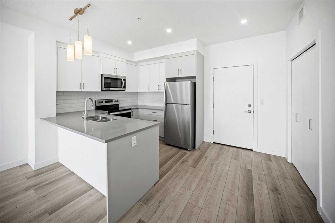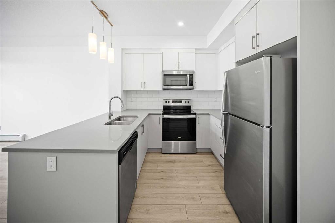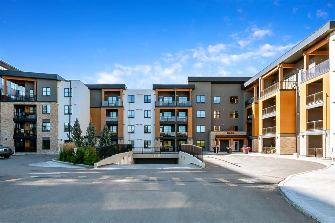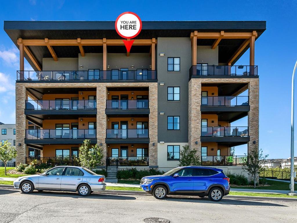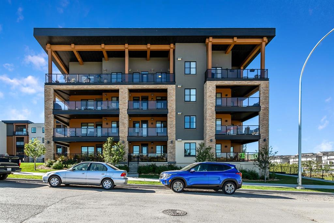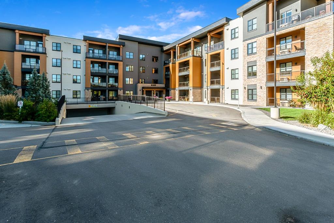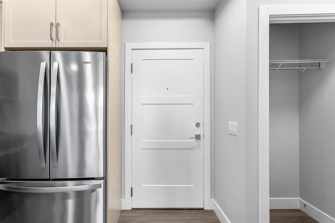223, 35 Aspenmont Heights SW
Calgary T3H0E5
MLS® Number: A2237649
$ 385,000
2
BEDROOMS
2 + 0
BATHROOMS
1,007
SQUARE FEET
2009
YEAR BUILT
Opportunities like this don’t come around often — and when they do, they don’t last long! Welcome to this beautifully upgraded, open-concept 2-bedroom, 2-bathroom condo located in the sought-after community of Aspen Woods. This immaculate unit includes 1 titled underground parking stall and TWO storage lockers, one of which is extra-large and semi-private — a rare find! Step inside and you’re immediately greeted by a stylish kitchen featuring newer stainless steel appliances, granite countertops, a chic tiled backsplash, built-in wine rack, and a spacious peninsula with breakfast bar seating. The kitchen flows effortlessly into the dining area and bright living room, which opens onto a peaceful south-facing balcony — the perfect spot for morning coffee, evening reads, or summer BBQs thanks to the convenient gas hookup. The thoughtful layout offers privacy with bedrooms on opposite sides of the unit. The primary bedroom is generously sized and features a walk-through closet leading into a luxurious 4-piece ensuite complete with a soaker tub and tiled glass shower. The second bedroom has its own direct access to the second full bathroom, making it ideal as a guest room, home office, or reading retreat — whatever suits your lifestyle. This home has been lovingly maintained and offers a long list of upgrades including, TWO A/C units, Luxury vinyl plank and tile flooring throughout, In-suite laundry with additional storage, Knock-down ceilings, Abundant natural light from large south-facing windows. The complex itself features two on-site fitness centres, guest suites, and is perfectly located within walking distance to Aspen Landing Shopping Centre with its array of shops, cafes, and restaurants. Families will appreciate proximity to Guardian Angel School, as well as prestigious private schools like Webber Academy just a short drive away. Quick access to 17th Avenue and 85th Street ensures you're always connected. Whether you're a first-time buyer, downsizer, or looking for a well-appointed home with incredible lifestyle potential, this unit offers functionality, comfort, and timeless value. Bonus Opportunity: The seller also owns an additional titled underground parking stall that can be purchased separately if extra parking is desired.
| COMMUNITY | Aspen Woods |
| PROPERTY TYPE | Apartment |
| BUILDING TYPE | Low Rise (2-4 stories) |
| STYLE | Single Level Unit |
| YEAR BUILT | 2009 |
| SQUARE FOOTAGE | 1,007 |
| BEDROOMS | 2 |
| BATHROOMS | 2.00 |
| BASEMENT | |
| AMENITIES | |
| APPLIANCES | Dishwasher, Dryer, Electric Stove, Microwave Hood Fan, Refrigerator, Wall/Window Air Conditioner, Washer, Window Coverings |
| COOLING | Wall Unit(s) |
| FIREPLACE | N/A |
| FLOORING | Tile, Vinyl |
| HEATING | Baseboard, Hot Water |
| LAUNDRY | In Unit |
| LOT FEATURES | |
| PARKING | Parkade, Secured, Titled, Underground |
| RESTRICTIONS | Restrictive Covenant, Utility Right Of Way |
| ROOF | |
| TITLE | Fee Simple |
| BROKER | CIR Realty |
| ROOMS | DIMENSIONS (m) | LEVEL |
|---|---|---|
| Living Room | 12`4" x 11`6" | Main |
| Dining Room | 9`3" x 13`3" | Main |
| Bedroom - Primary | 16`0" x 10`11" | Main |
| Bedroom | 11`10" x 9`8" | Main |
| 4pc Bathroom | 7`6" x 9`7" | Main |
| 4pc Ensuite bath | 10`4" x 9`1" | Main |
| Kitchen | 10`7" x 13`3" | Main |

