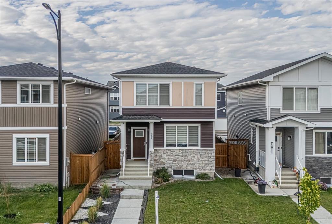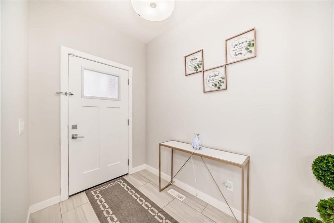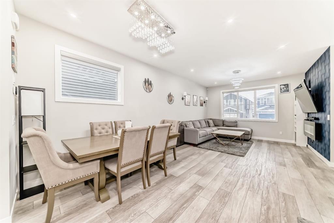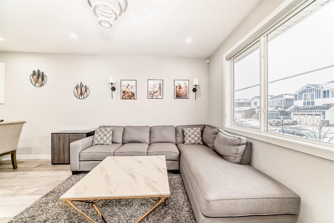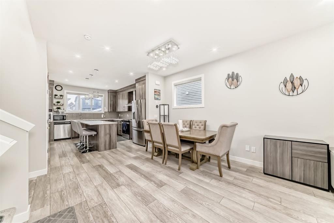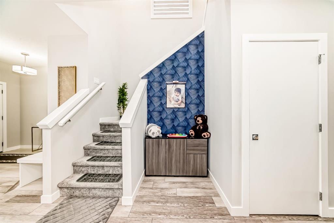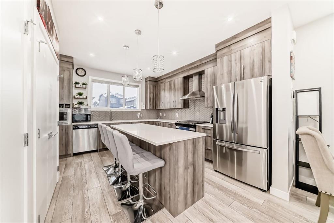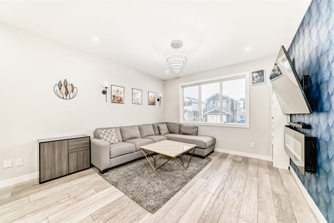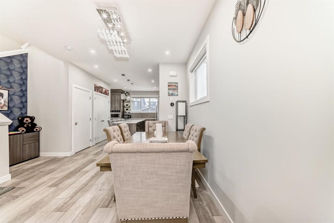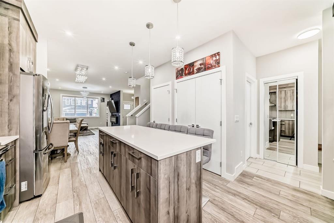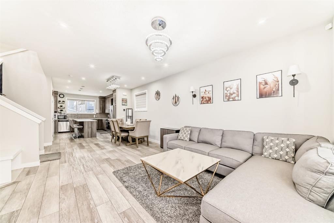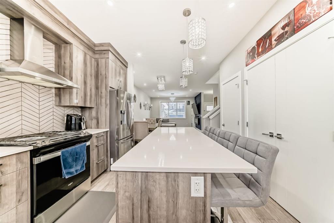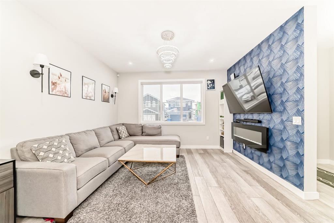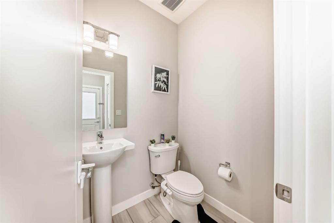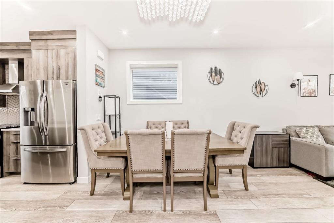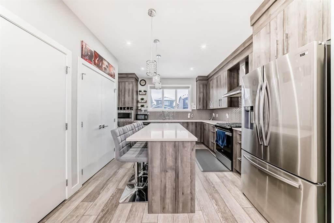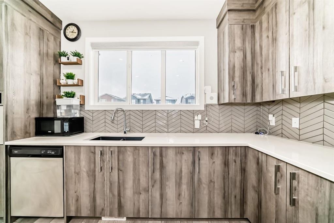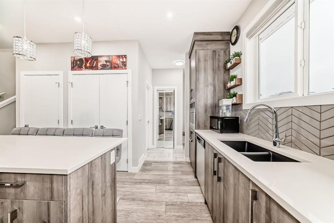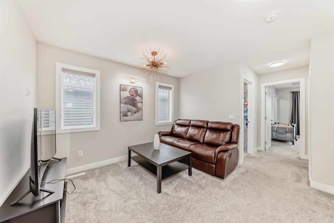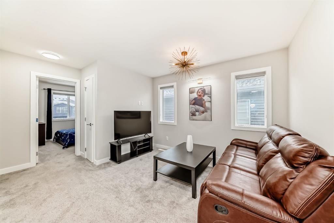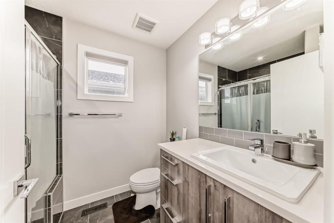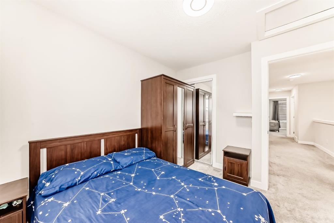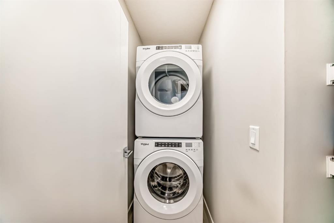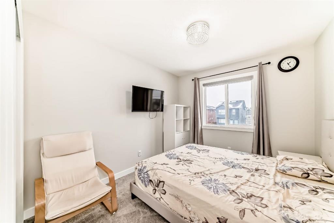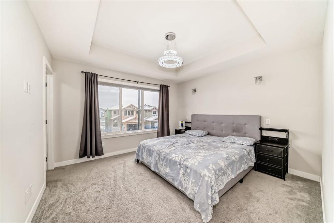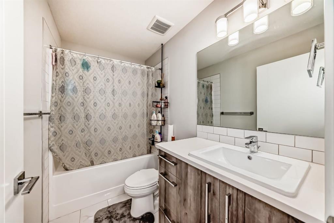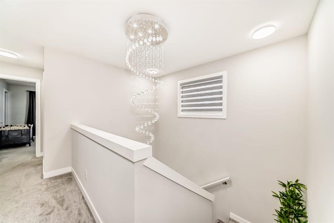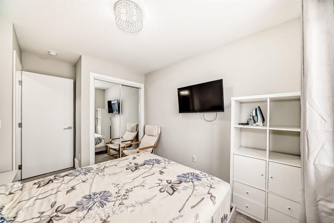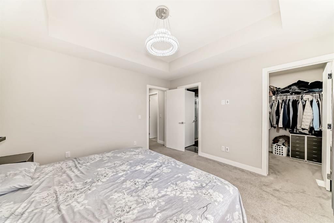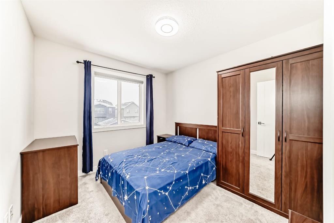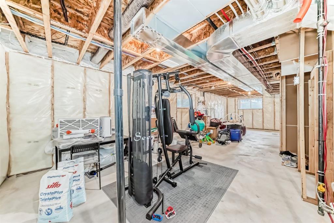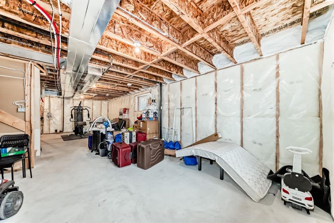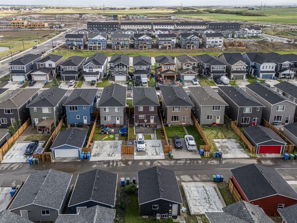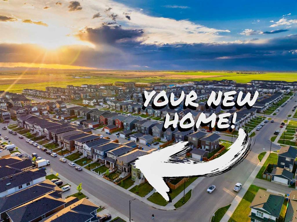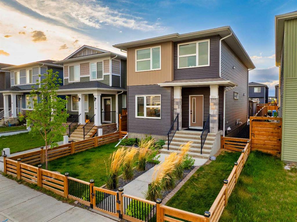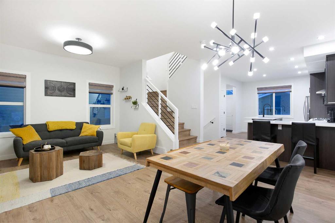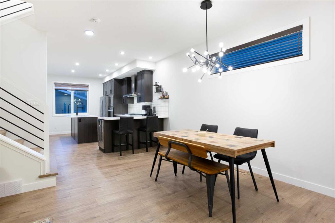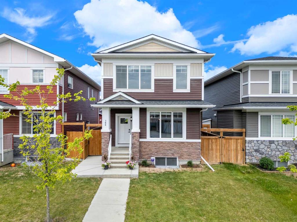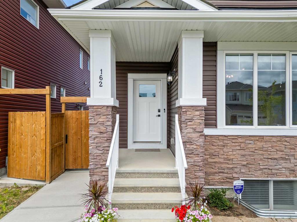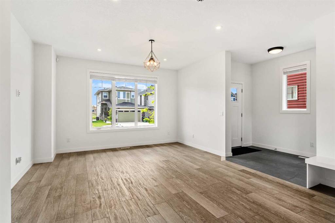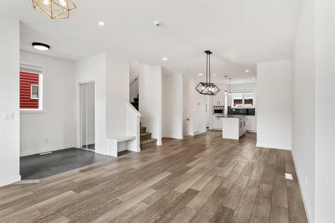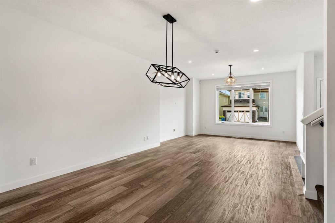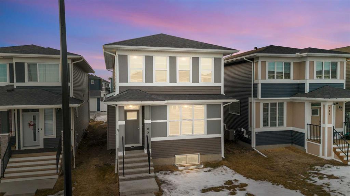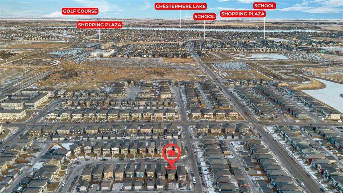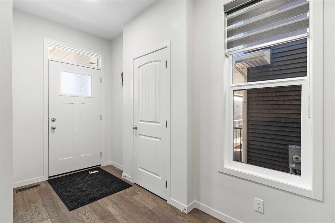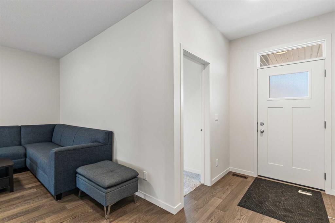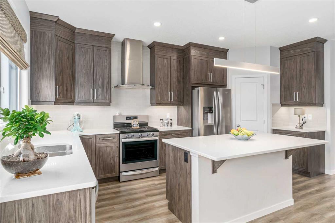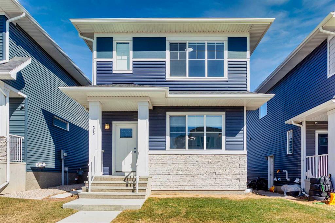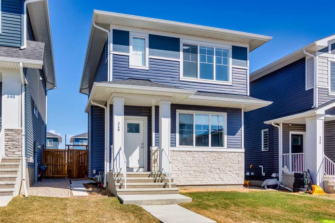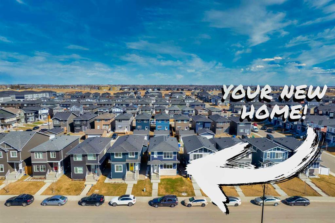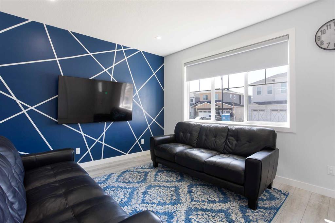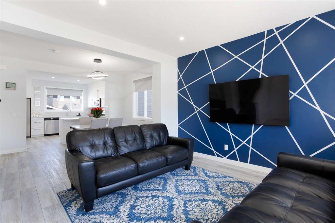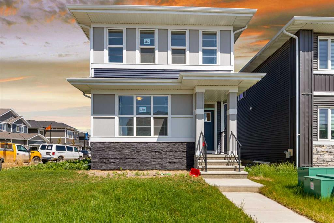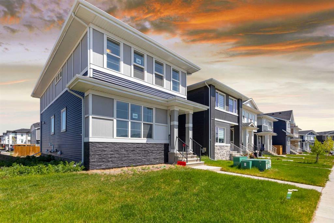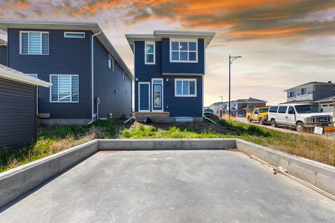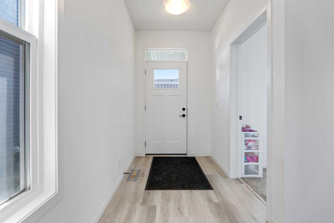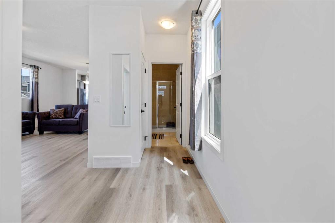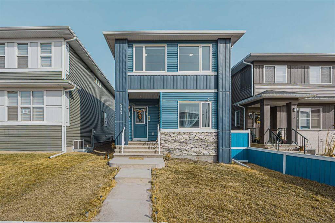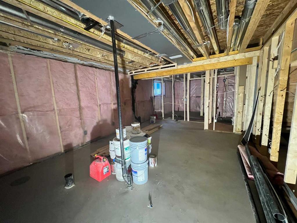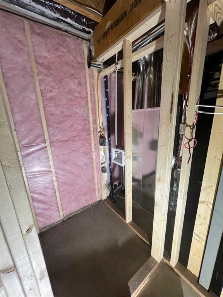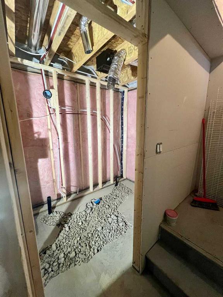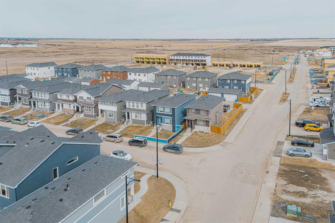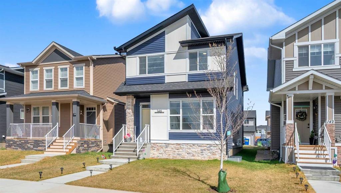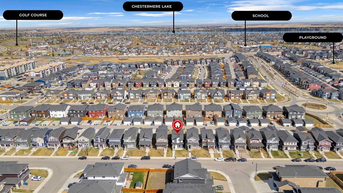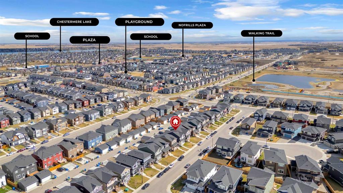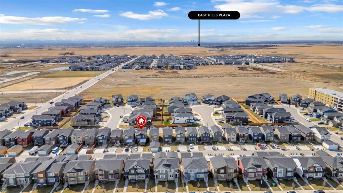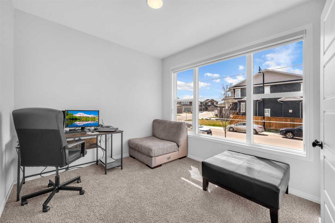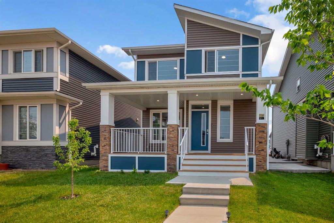226 chelsea Heath
Chestermere T1X1Z5
MLS® Number: A2241820
$ 589,900
3
BEDROOMS
2 + 1
BATHROOMS
1,620
SQUARE FEET
2022
YEAR BUILT
Welcome to this beautifully upgraded home offering ~1,650 sq. ft. of modern living on a spacious 3,300+ sq. ft. lot. The open-concept main floor features luxury vinyl plank flooring, quartz countertops, premium appliances, and a stylish 2-pc bath. Upstairs offers a bright bonus room, spacious primary with 3-pc ensuite, 2 additional bedrooms, full bath, and convenient laundry. Enjoy central A/C, water softener, a fully fenced backyard with stamped concrete patio, and an oversized rear parking pad. The unfinished basement offers endless possibilities. Located near parks, schools, shopping, and transit—this move-in ready home blends comfort, style, and functionality. A must-see!
| COMMUNITY | Chelsea_CH |
| PROPERTY TYPE | Detached |
| BUILDING TYPE | House |
| STYLE | 2 Storey |
| YEAR BUILT | 2022 |
| SQUARE FOOTAGE | 1,620 |
| BEDROOMS | 3 |
| BATHROOMS | 3.00 |
| BASEMENT | Separate/Exterior Entry, None |
| AMENITIES | |
| APPLIANCES | Central Air Conditioner, Dishwasher, Gas Range, Microwave, Refrigerator, Washer/Dryer Stacked, Window Coverings |
| COOLING | Central Air, ENERGY STAR Qualified Equipment |
| FIREPLACE | Electric, Living Room |
| FLOORING | Carpet, Ceramic Tile, Vinyl Plank |
| HEATING | Forced Air, Natural Gas |
| LAUNDRY | Upper Level |
| LOT FEATURES | Back Lane, Landscaped |
| PARKING | Parking Pad, Rear Drive |
| RESTRICTIONS | None Known |
| ROOF | Asphalt Shingle |
| TITLE | Fee Simple |
| BROKER | Royal LePage METRO |
| ROOMS | DIMENSIONS (m) | LEVEL |
|---|---|---|
| Entrance | 11`0" x 5`6" | Main |
| Living Room | 13`0" x 15`1" | Main |
| Dining Room | 11`9" x 10`2" | Main |
| Kitchen With Eating Area | 11`3" x 14`10" | Main |
| Mud Room | 5`5" x 6`6" | Main |
| 2pc Bathroom | 4`7" x 5`5" | Main |
| Bonus Room | 11`5" x 11`4" | Second |
| Bedroom | 9`4" x 12`11" | Second |
| Bedroom | 10`6" x 9`4" | Second |
| Laundry | 6`3" x 3`2" | Second |
| 4pc Bathroom | 8`6" x 4`11" | Second |
| Bedroom - Primary | 12`0" x 12`5" | Second |
| 3pc Ensuite bath | 7`11" x 6`3" | Second |
| Walk-In Closet | 6`3" x 5`5" | Second |

