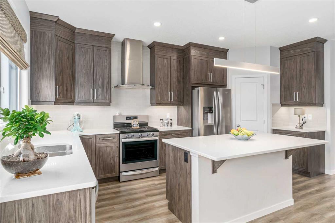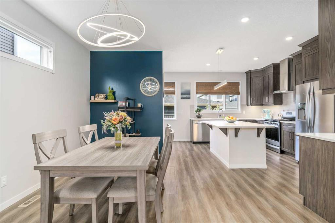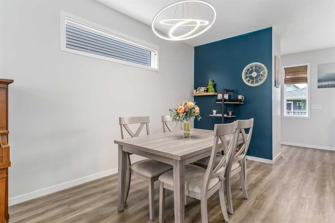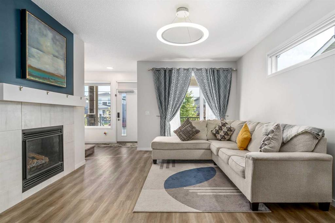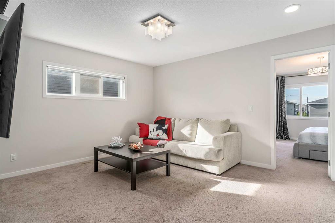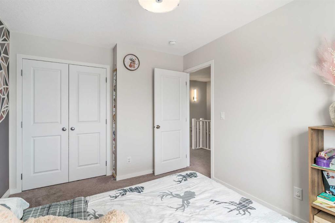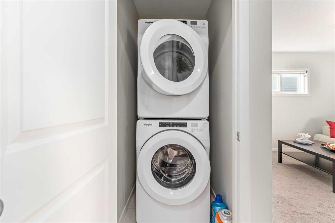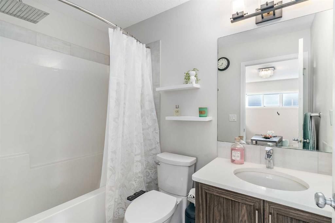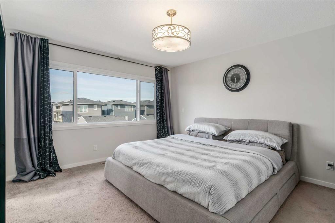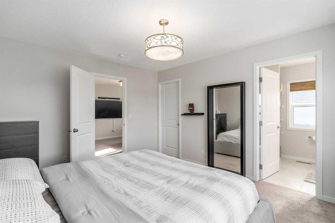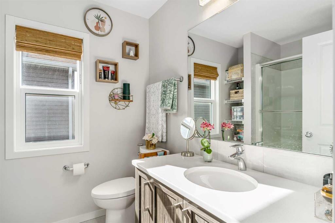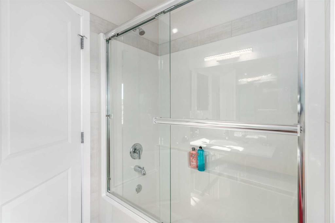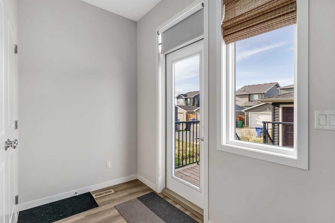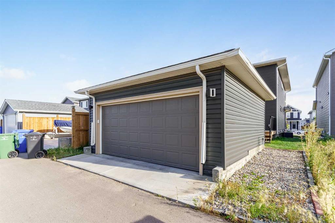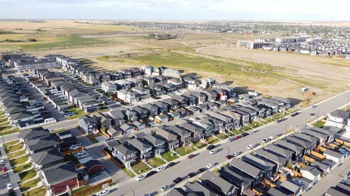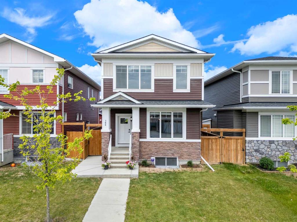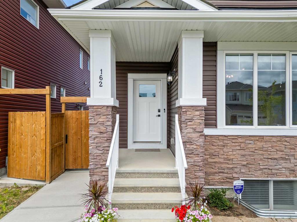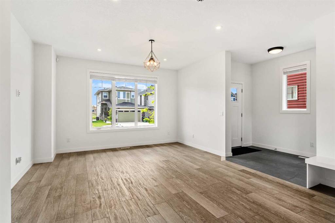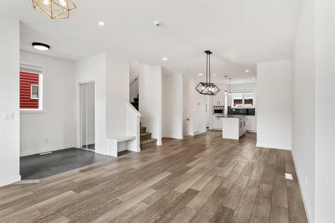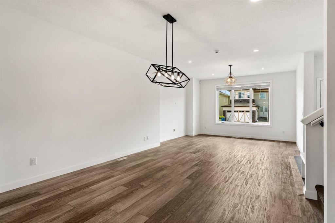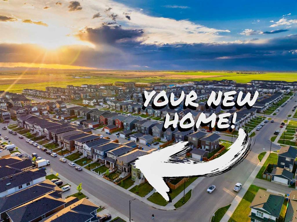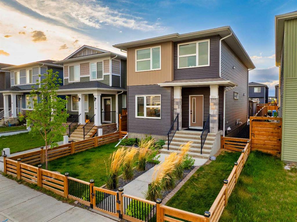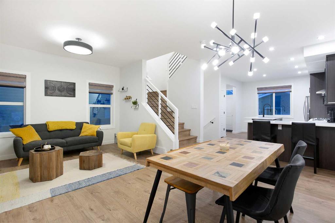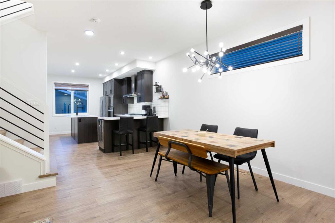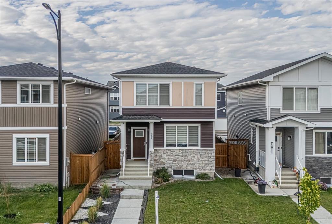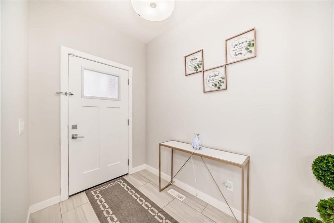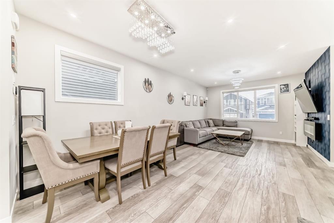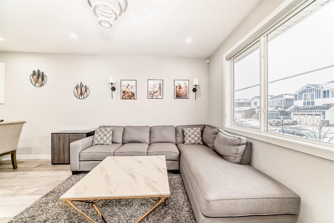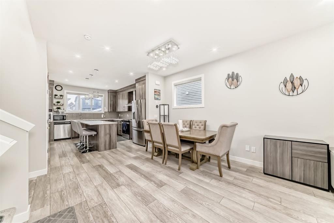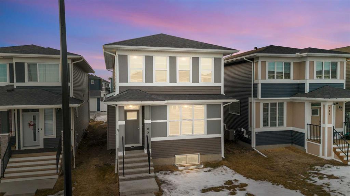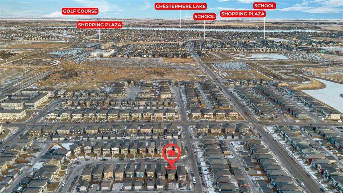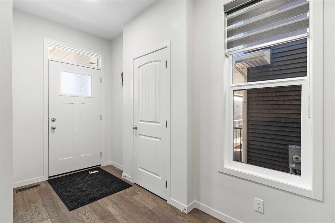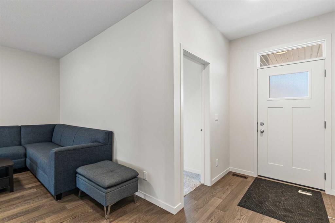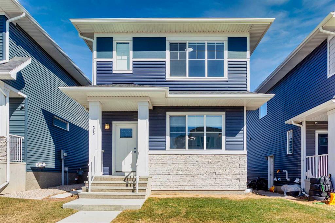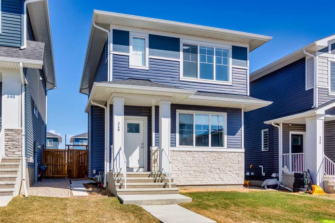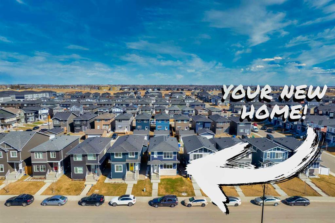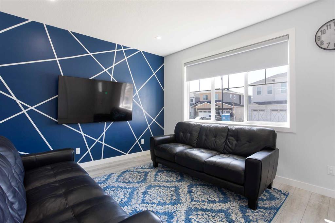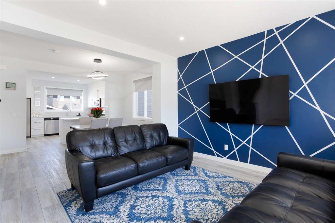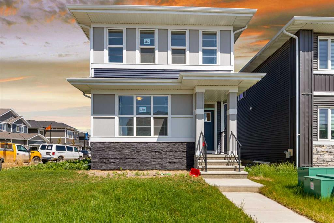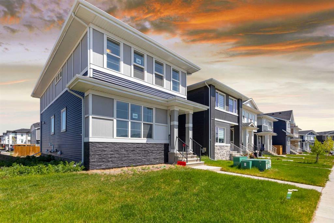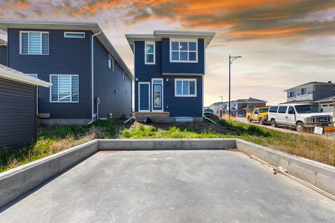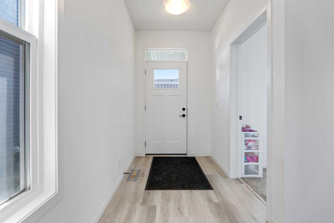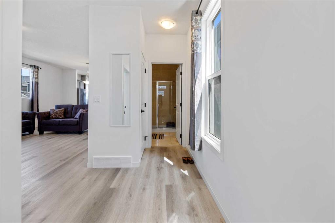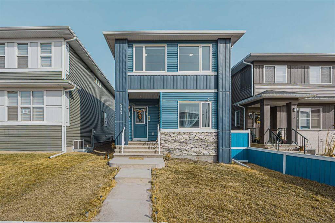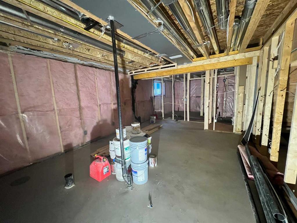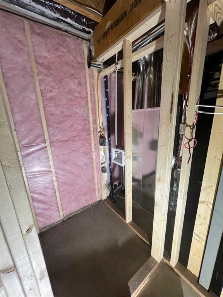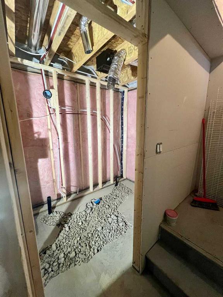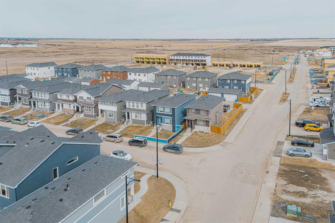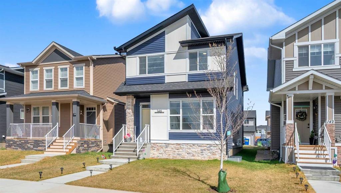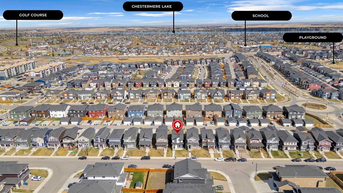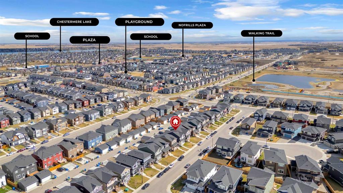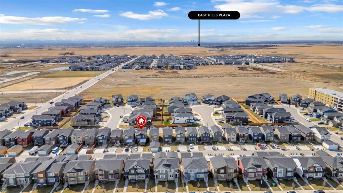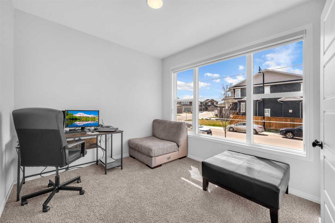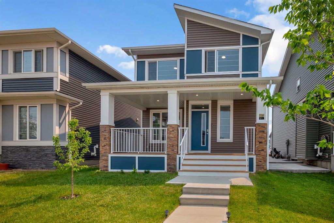853 West Lakeview Drive
Chestermere T1X 1Z5
MLS® Number: A2225901
$ 619,900
3
BEDROOMS
2 + 1
BATHROOMS
1,760
SQUARE FEET
2020
YEAR BUILT
*** LOTS OF UPGRADES - GREAT HOME. Welcome to 853 West Lakeview Drive in Chestermere! This newer 1,760 sqft home features 9-foot ceilings on the main floor/basement, AC and a range of upgrades. When the sellers built with the builder, they had a choice to go for a cheaper version or the more premium version, the sellers chose the premium version so you're getting a lot more with this home. Enjoy modern elegance with vinyl plank floors, feature walls, and upgraded lighting throughout. The gourmet kitchen boasts top-of-the-line appliances, quartz countertops, upgrades ceiling-height cabinets with LED under-glow, and a spacious island. The adjacent dining area and cozy living room with a upgraded gas fireplace are perfect for gatherings. The home offers 3 bedrooms, 2.5 baths, and a luxurious primary suite with an en-suite and a walk-in closet. There have been many nights where the sellers have enjoyed the northern lights from their bedroom or can view the mountains. The upper floor also includes a convenient laundry room. Outdoors, you’ll find a fully landscaped yard with a front EXPANDED verandah and a back deck, plus a newer double detached garage. The unfinished basement, with 9-foot ceilings, is ready for any renovation projects in kind. Chelsea offers a two connected pathway system which connect between all community amenities such as the three storm ponds / natural wetland ECO park, three parks + school, future commercial development and more! Located just 8 minutes from Costco, near Chestermere Shopping Center, this home offers easy access to local amenities, Chestermere Lake, Golf course, Middle School, Chestermere High School, and major roadways like Highway 1 and the TransCanada Highway. These areas have become very popular due to the development plans, short distance to Calgary and it's simply a great neighborhood. Don’t miss out—schedule your viewing today with your favorite Realtor!
| COMMUNITY | Chelsea_CH |
| PROPERTY TYPE | Detached |
| BUILDING TYPE | House |
| STYLE | 2 Storey |
| YEAR BUILT | 2020 |
| SQUARE FOOTAGE | 1,760 |
| BEDROOMS | 3 |
| BATHROOMS | 3.00 |
| BASEMENT | Full, Unfinished |
| AMENITIES | |
| APPLIANCES | Central Air Conditioner, Dishwasher, Gas Stove, Microwave, Range Hood, Refrigerator, Washer/Dryer Stacked, Window Coverings |
| COOLING | Central Air |
| FIREPLACE | Gas |
| FLOORING | Carpet, Ceramic Tile, Vinyl Plank |
| HEATING | Forced Air |
| LAUNDRY | Laundry Room, Upper Level |
| LOT FEATURES | Back Lane, Front Yard, Rectangular Lot |
| PARKING | Double Garage Detached |
| RESTRICTIONS | None Known |
| ROOF | Asphalt Shingle |
| TITLE | Fee Simple |
| BROKER | Real Broker |
| ROOMS | DIMENSIONS (m) | LEVEL |
|---|---|---|
| 2pc Bathroom | 5`10" x 4`11" | Main |
| Kitchen | 12`11" x 17`2" | Main |
| Living Room | 14`8" x 22`5" | Main |
| Living Room | 6`2" x 9`3" | Main |
| 4pc Bathroom | 4`11" x 8`3" | Second |
| 4pc Ensuite bath | 6`9" x 8`0" | Second |
| Bedroom | 8`11" x 10`4" | Second |
| Bedroom | 9`8" x 12`3" | Second |
| Family Room | 14`2" x 12`4" | Second |
| Bedroom - Primary | 12`0" x 13`10" | Second |

