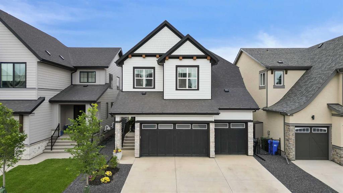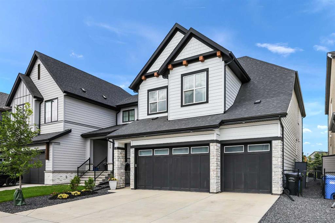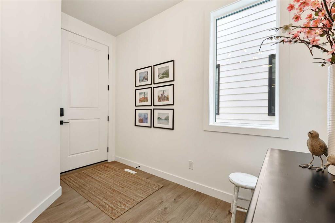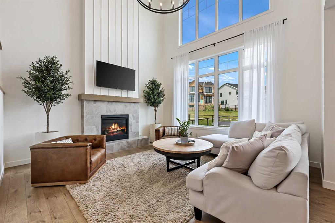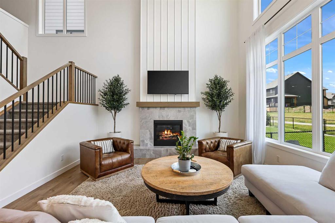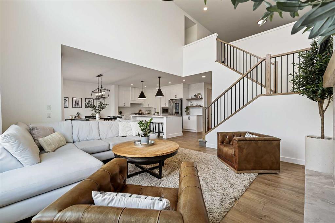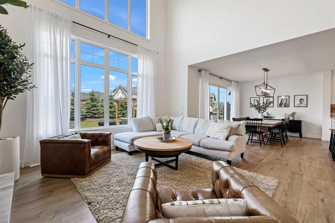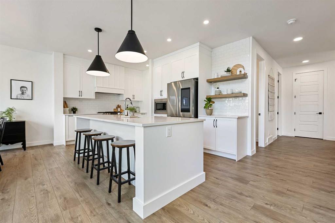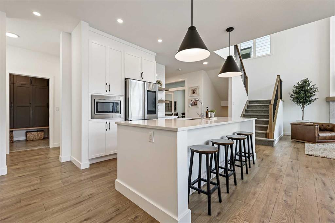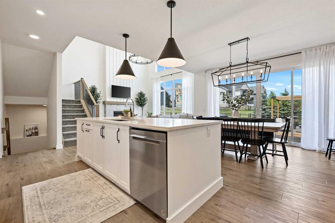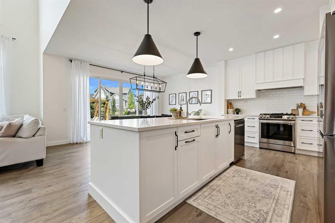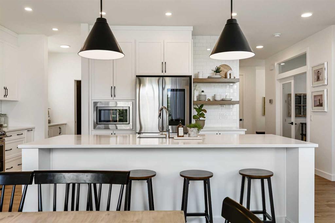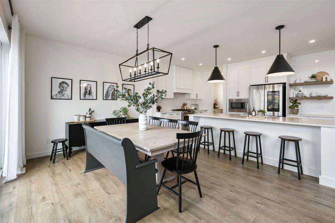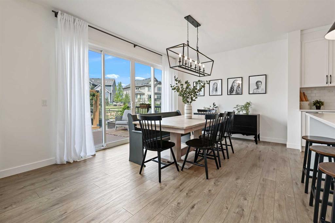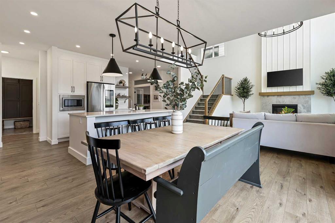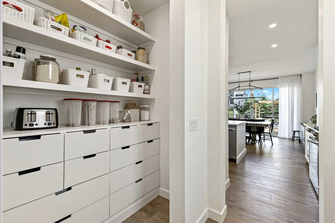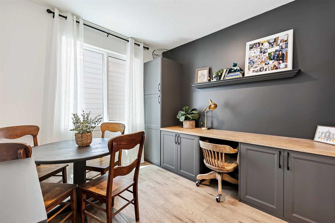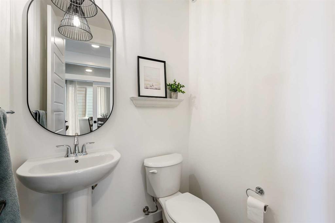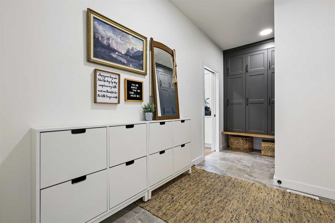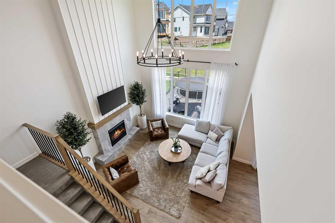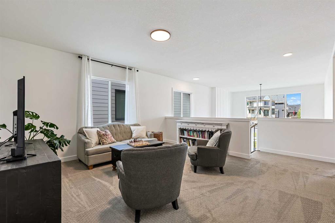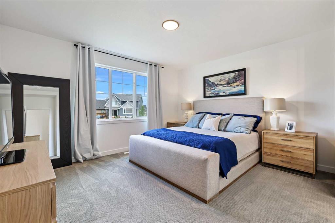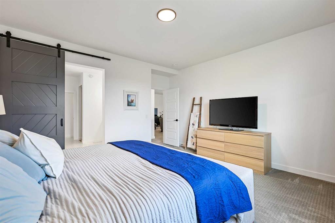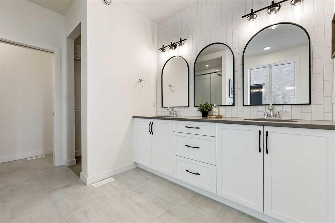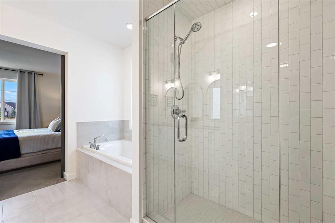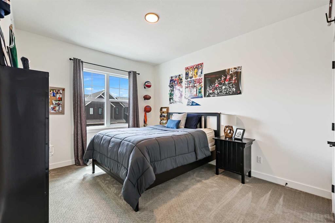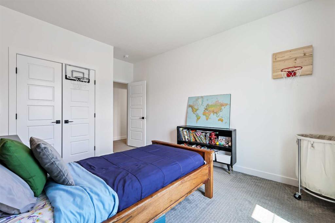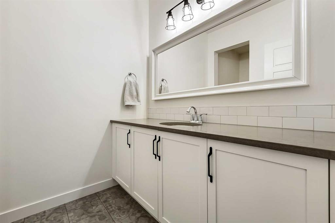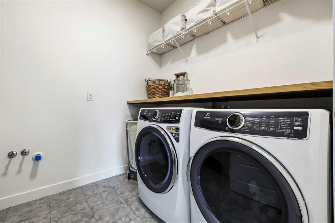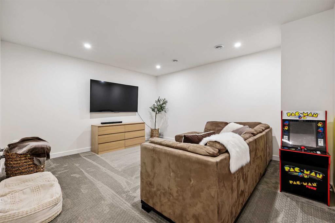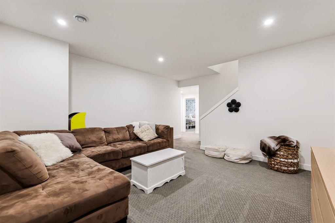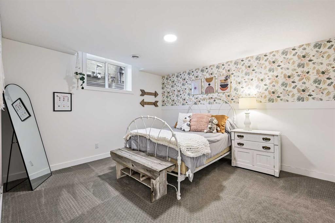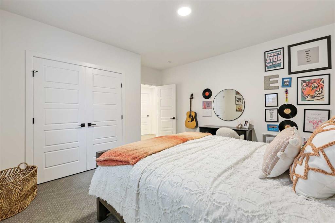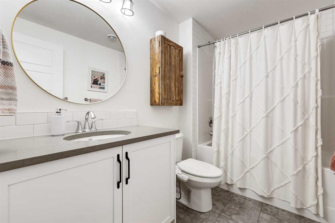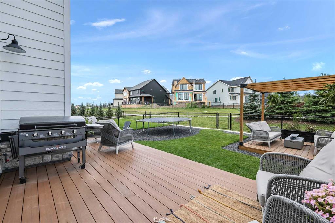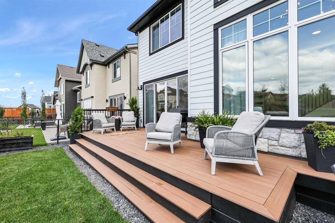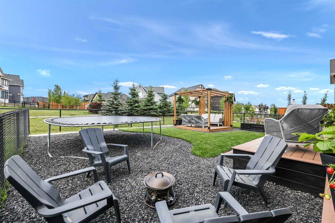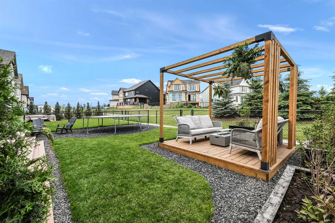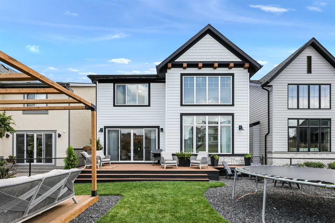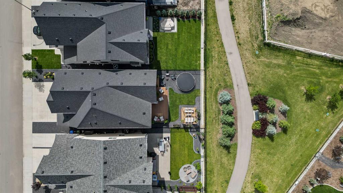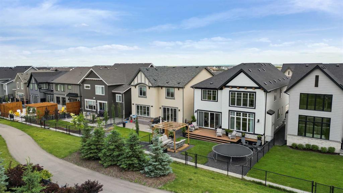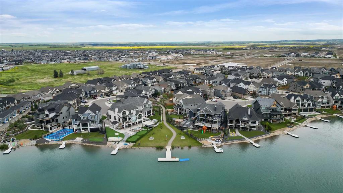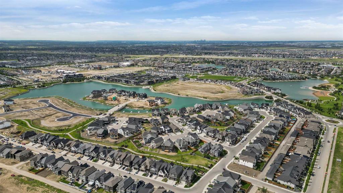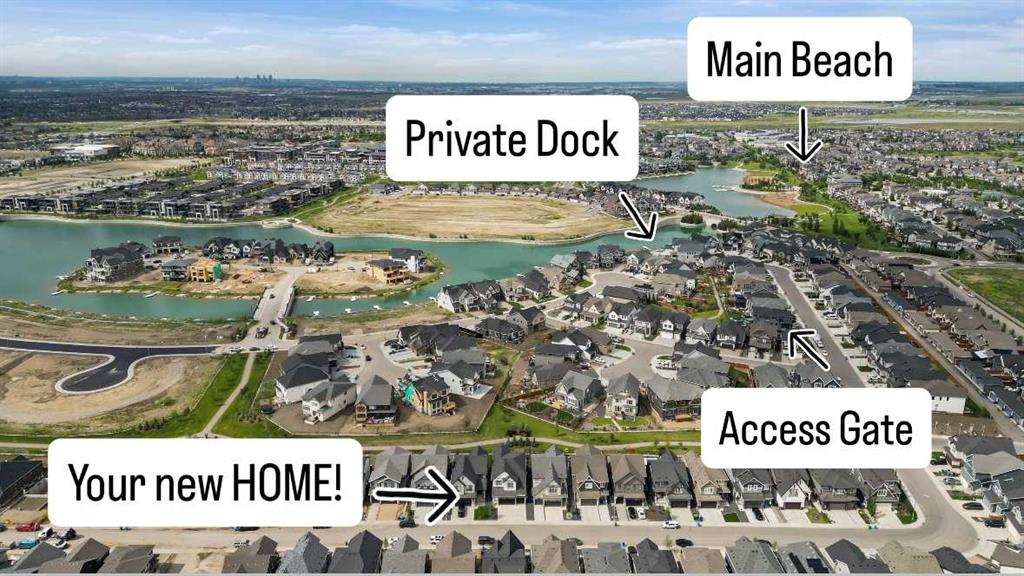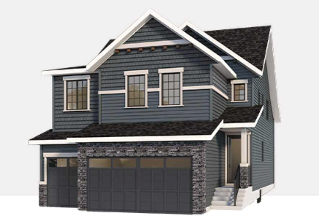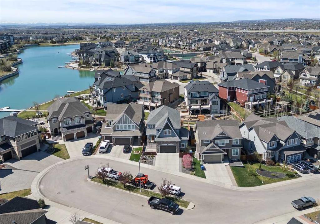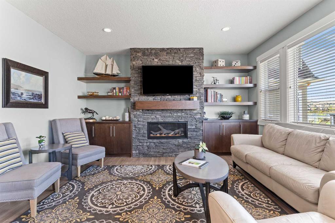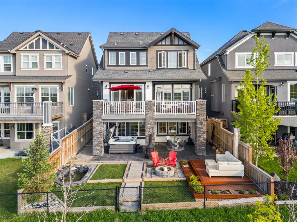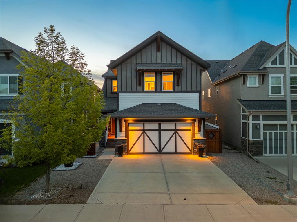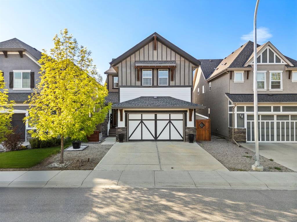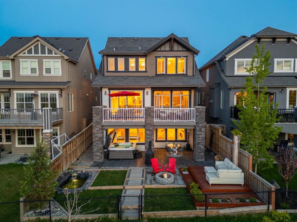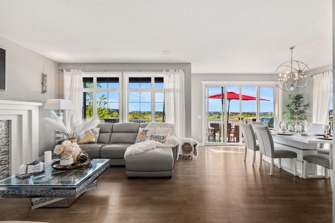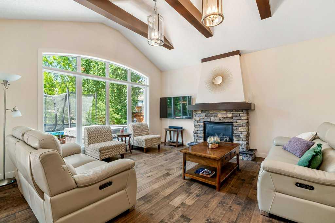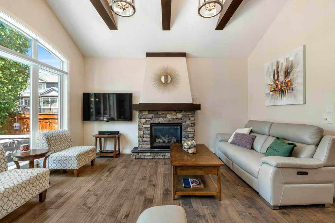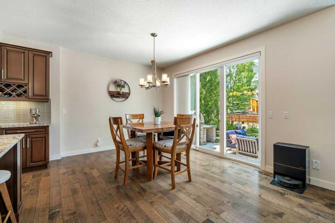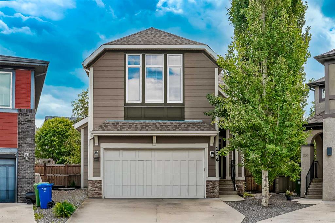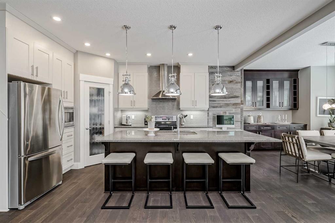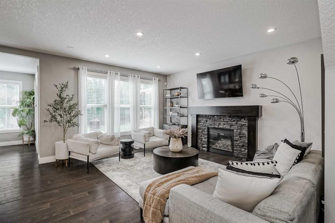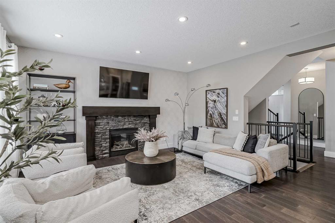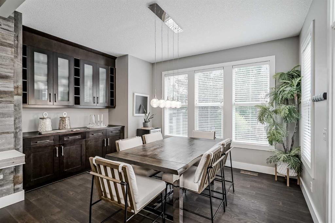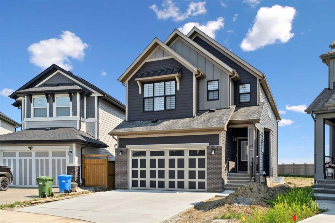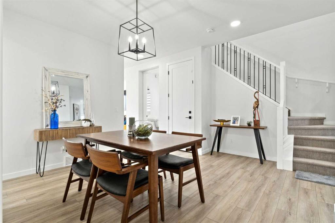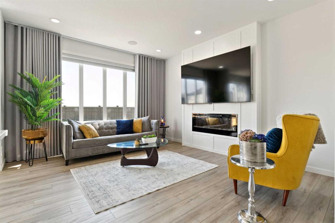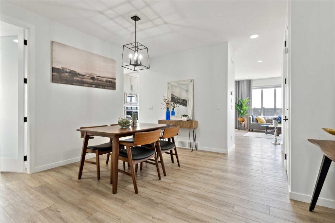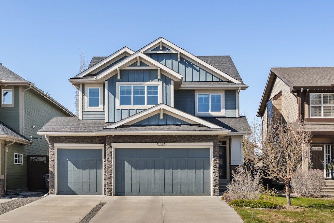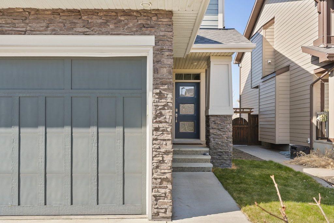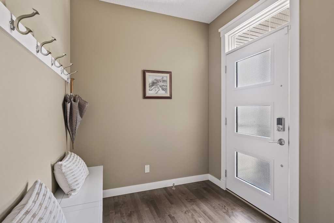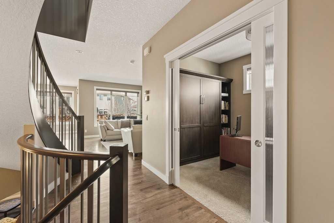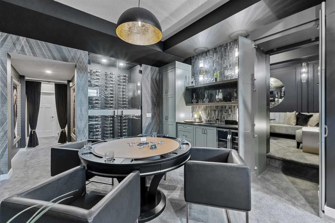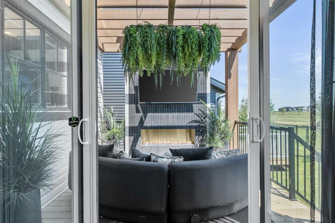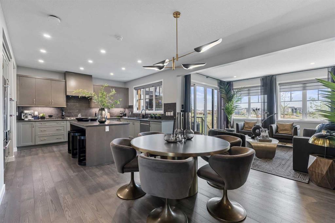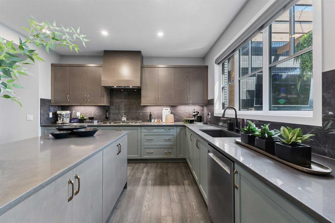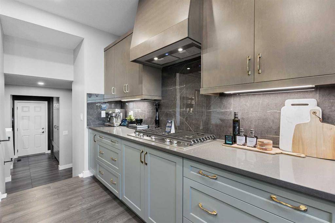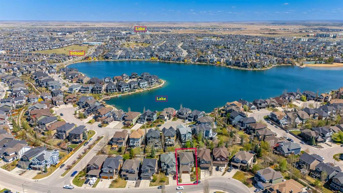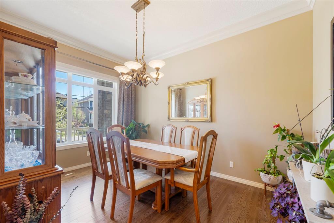228 Marina Grove SE
Calgary T3M3J4
MLS® Number: A2237377
$ 1,280,000
5
BEDROOMS
3 + 1
BATHROOMS
2,653
SQUARE FEET
2022
YEAR BUILT
Welcome to this exceptional family home nestled in the heart of Mahogany, Calgary’s most sought-after lake community. Step inside and discover a main floor that perfectly blends modern farmhouse charm with functional family living. The bright, open-concept kitchen is a true showpiece, featuring crisp white cabinetry, open shelving, a gas stove, built-in microwave, and ample space for gathering around the island. Just off the kitchen, the dining area flows seamlessly into the stunning family room, where soaring 19-foot ceilings and a show stopping fireplace create an inviting atmosphere for relaxing or entertaining. A private main floor den with custom built-ins offers the ideal spot for a home office or study space, while the spacious mudroom with six built-in lockers keeps everything organized for busy mornings. Upstairs, you’ll find nine-foot ceilings and a thoughtfully designed layout that includes a generous bonus room and a convenient laundry room. The primary bedroom is your personal retreat, complete with a spa-inspired ensuite boasting a tiled shower and a walk-in closet. Two additional bedrooms share a large main bathroom, providing plenty of space for family and guests alike. The fully developed basement, professionally completed by the builder, adds even more living space with two good-sized bedrooms, a full bathroom, and a large rec room perfect for movie nights or a kids’ play area. A massive storage room ensures you’ll never run out of space for seasonal items and gear. Outside, enjoy summer evenings under the pergola or host family barbecues on the spacious deck. Backing onto tranquil green space with walking paths that wind throughout the community and no houses directly behind you, the yard feels private and connected to nature. Just around the corner, you’ll find your gated access to a semi-private dock where you can embrace year-round lake living, from summer paddle boarding to winter skating. The triple car garage provides all the space you need for vehicles, lake gear, and more. Easy access to both 52nd and 88th Street, close to Mahogany’s main beach, top-rated schools, parks, shopping, restaurants, and endless community amenities. This is the one your family has been waiting for!
| COMMUNITY | Mahogany |
| PROPERTY TYPE | Detached |
| BUILDING TYPE | House |
| STYLE | 2 Storey |
| YEAR BUILT | 2022 |
| SQUARE FOOTAGE | 2,653 |
| BEDROOMS | 5 |
| BATHROOMS | 4.00 |
| BASEMENT | Finished, Full |
| AMENITIES | |
| APPLIANCES | Dishwasher, Dryer, Garage Control(s), Gas Oven, Refrigerator, Washer, Window Coverings |
| COOLING | None |
| FIREPLACE | Gas |
| FLOORING | Carpet, Tile, Vinyl Plank |
| HEATING | Central |
| LAUNDRY | Upper Level |
| LOT FEATURES | Backs on to Park/Green Space, Greenbelt, Landscaped, No Neighbours Behind |
| PARKING | Triple Garage Attached |
| RESTRICTIONS | None Known |
| ROOF | Asphalt Shingle |
| TITLE | Fee Simple |
| BROKER | eXp Realty |
| ROOMS | DIMENSIONS (m) | LEVEL |
|---|---|---|
| 4pc Bathroom | 9`0" x 5`7" | Basement |
| Bedroom | 13`3" x 12`4" | Basement |
| Bedroom | 13`1" x 11`10" | Basement |
| Game Room | 16`1" x 14`4" | Basement |
| 2pc Bathroom | 5`3" x 4`11" | Main |
| Office | 10`3" x 9`7" | Main |
| Family Room | 15`6" x 14`11" | Main |
| Kitchen | 15`6" x 9`8" | Main |
| Mud Room | 15`2" x 6`8" | Main |
| 5pc Ensuite bath | 144`8" x 10`10" | Upper |
| 4pc Ensuite bath | 11`2" x 6`5" | Upper |
| Bedroom | 13`3" x 10`5" | Upper |
| Bedroom | 13`3" x 10`7" | Upper |
| Bedroom - Primary | 15`1" x 13`6" | Upper |
| Bonus Room | 15`5" x 15`0" | Upper |

