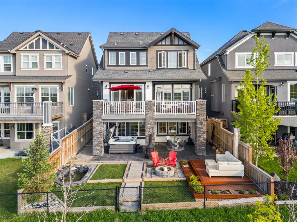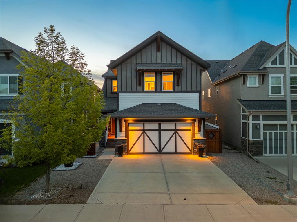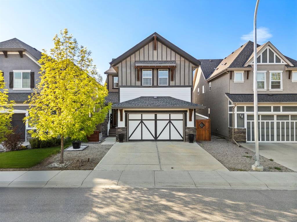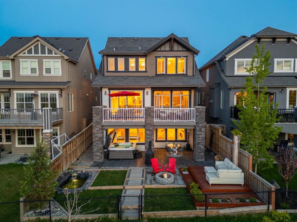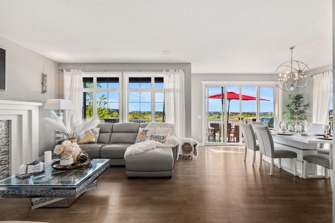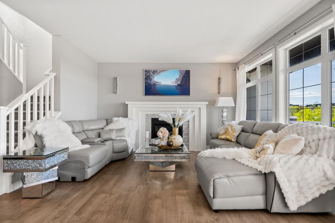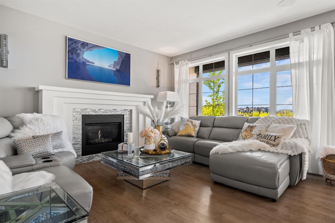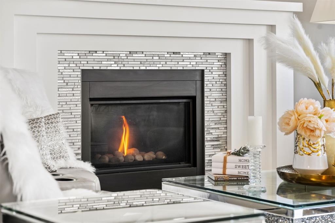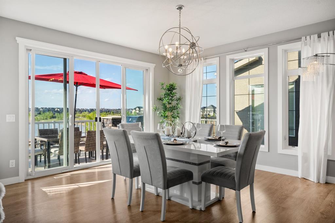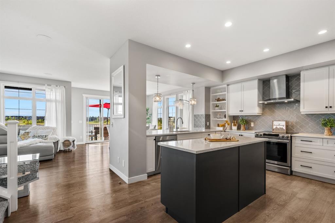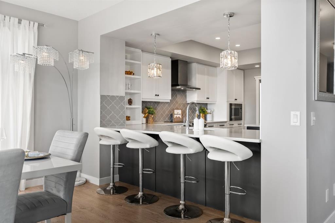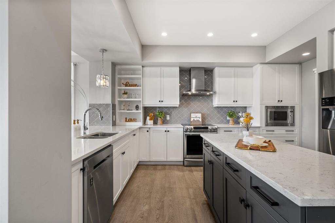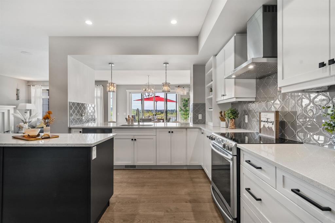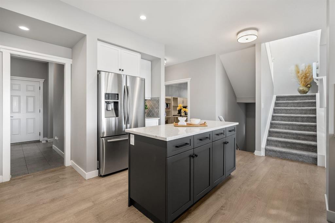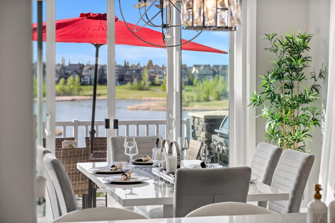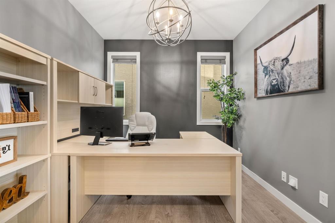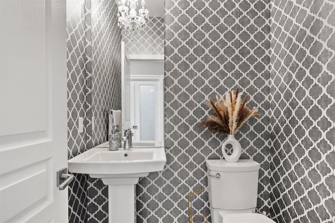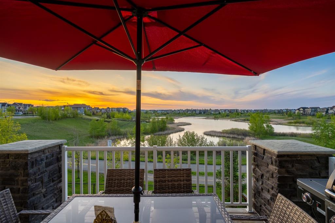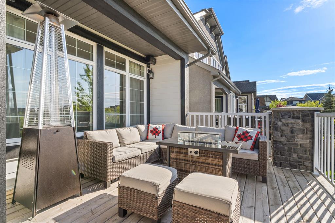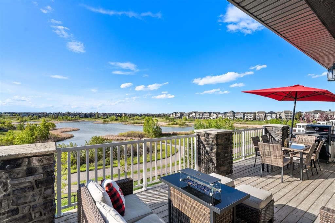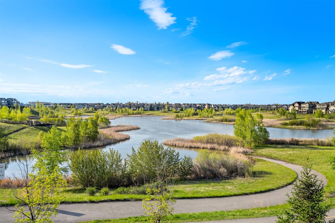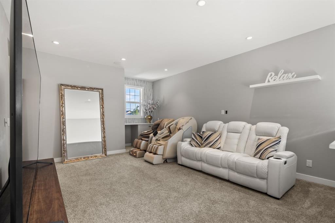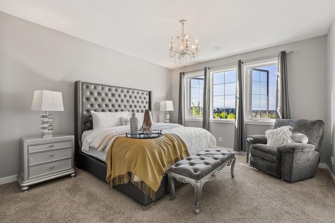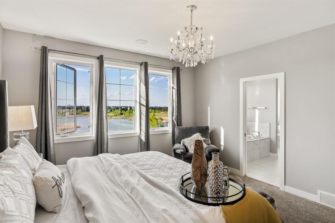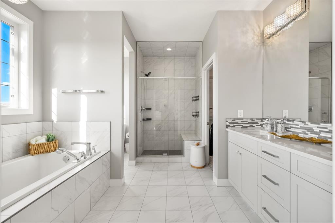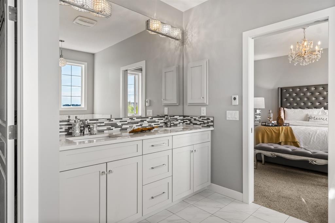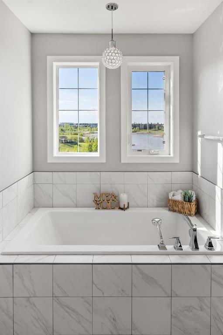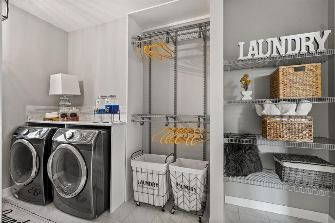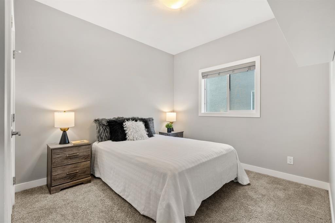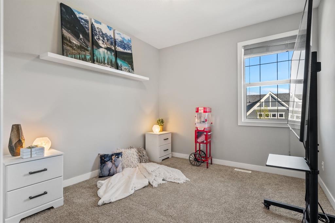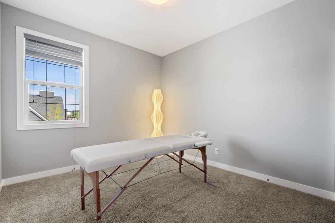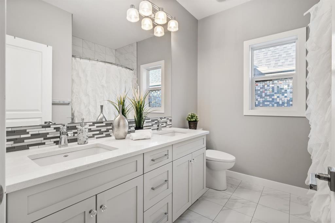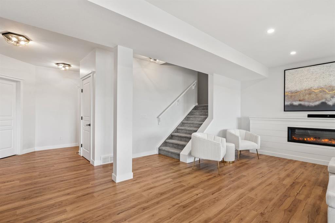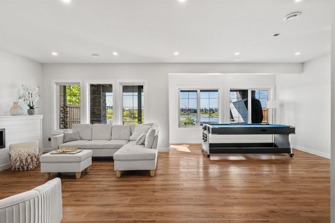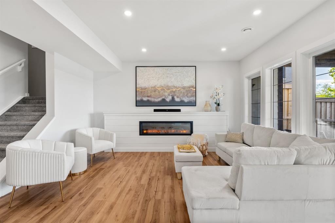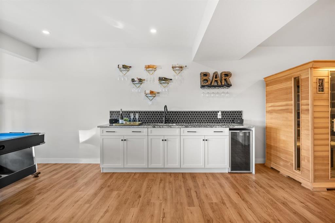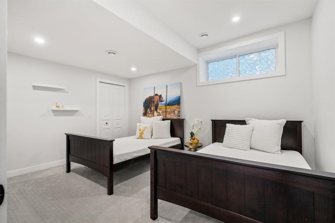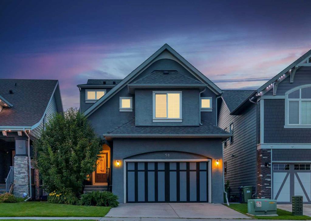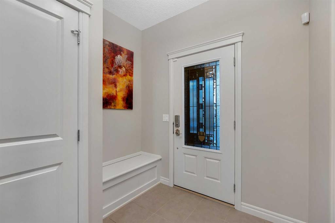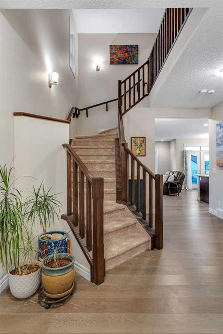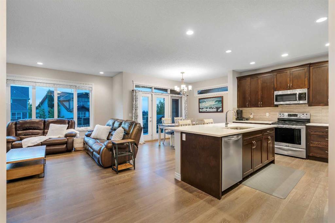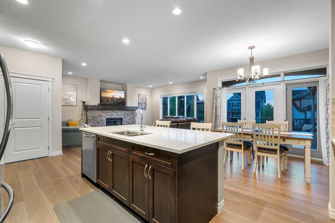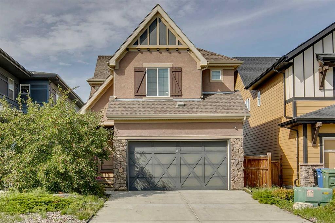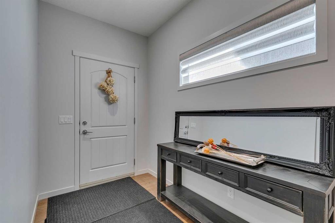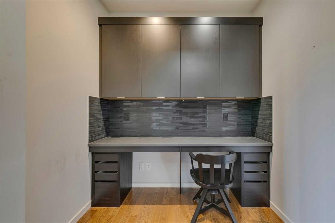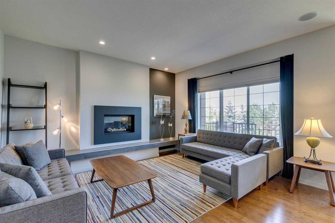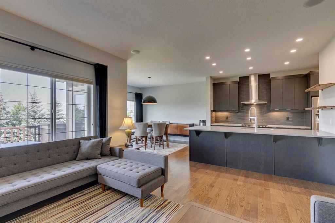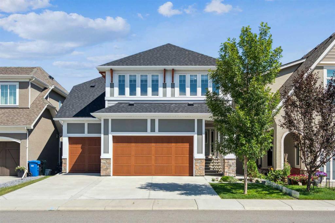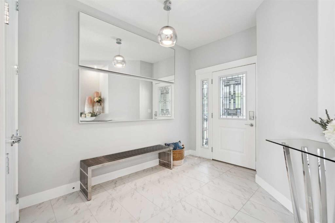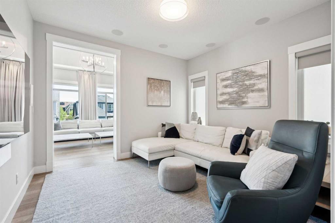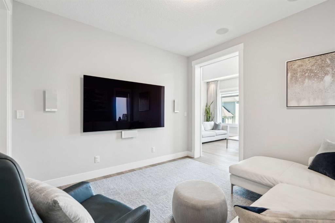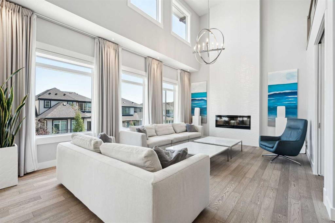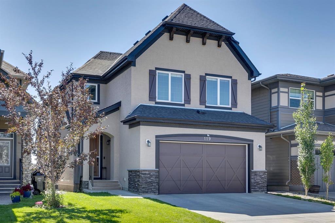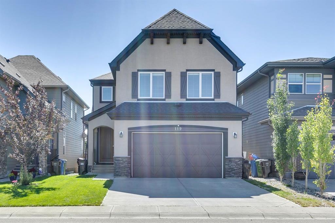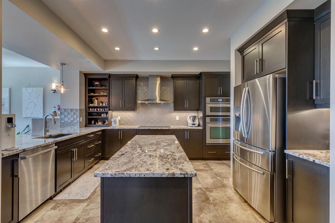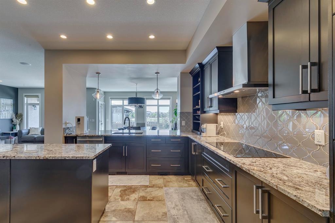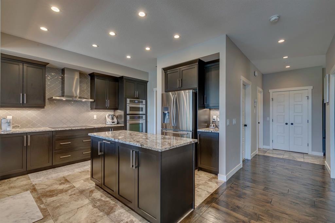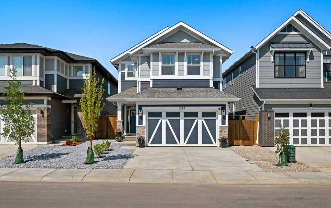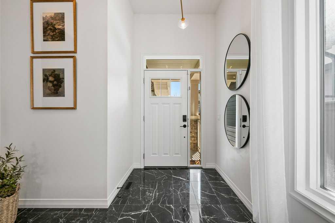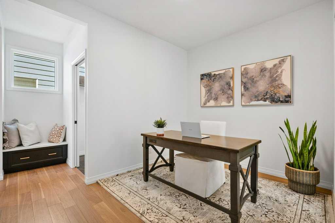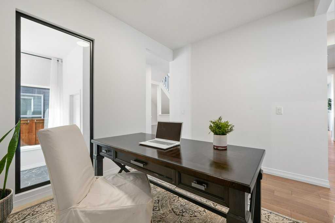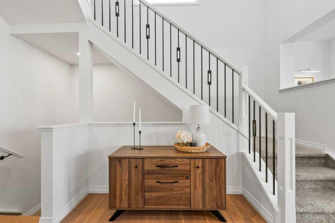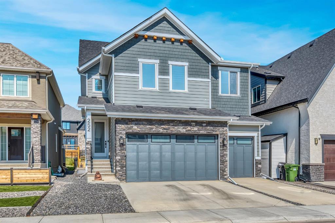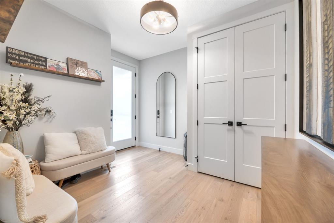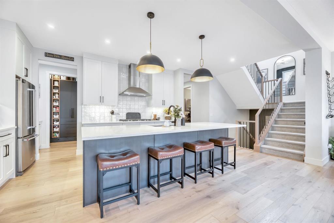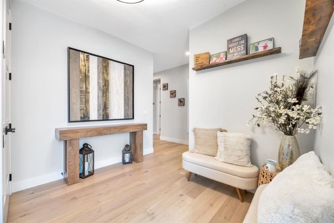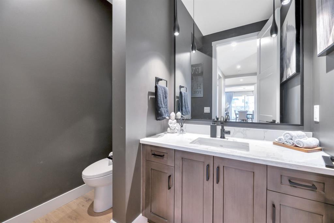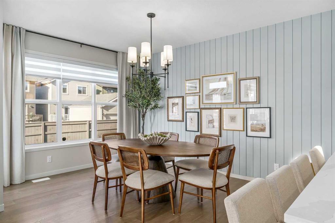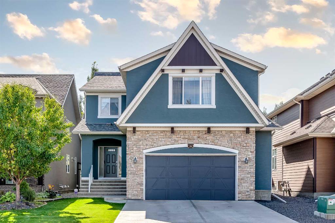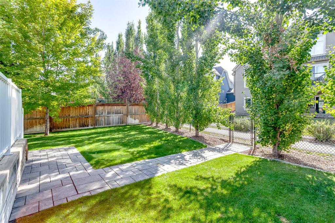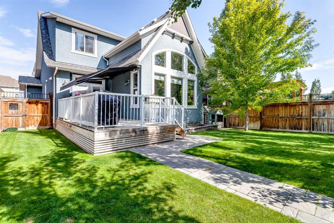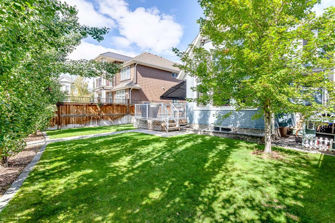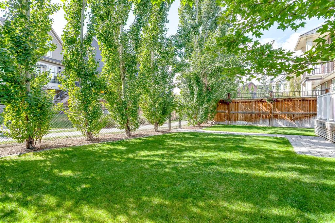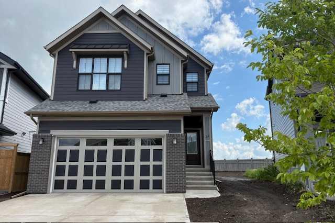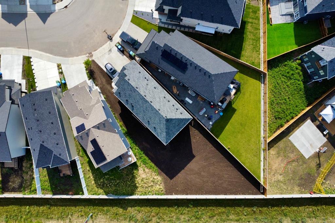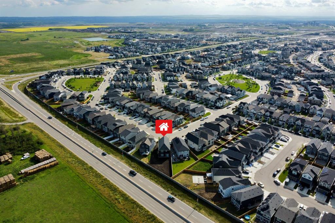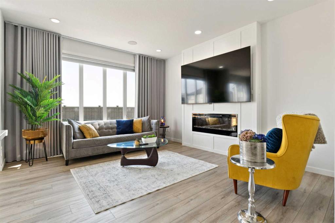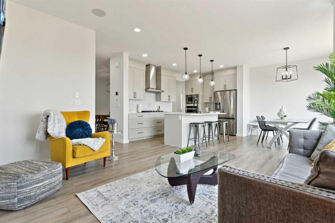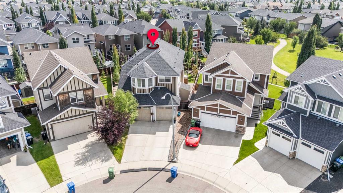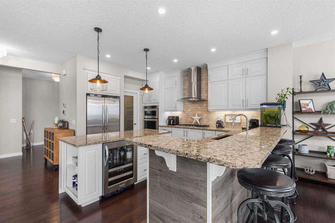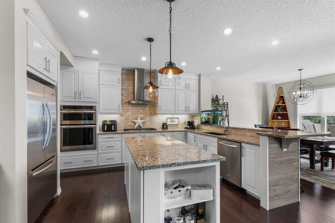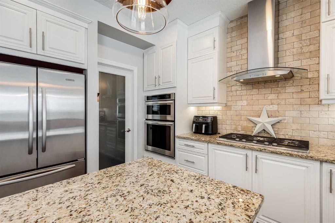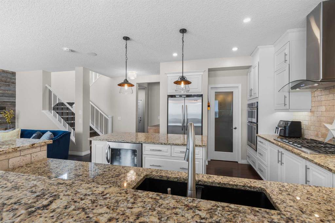24 Masters Court SE
Calgary T3M 2B8
MLS® Number: A2238996
$ 1,230,000
5
BEDROOMS
3 + 1
BATHROOMS
2,722
SQUARE FEET
2015
YEAR BUILT
This stunning 5-bedroom, 3.5-bathroom walkout home is perfectly positioned backing onto the serene wetlands, offering private access to scenic pathways, a peaceful pond, and panoramic natural views. Step inside to a thoughtfully designed main floor featuring a dedicated home office, a spacious living room with a cozy gas fireplace, and a chef-inspired kitchen with generous cabinetry, a central island, and a peninsula ideal for hosting. Just off the kitchen, step onto the elevated deck and take in the uninterrupted beauty of the surrounding landscape — perfect for your morning coffee or sunset unwind. Upstairs, you’ll find four well-appointed bedrooms, two full bathrooms, and a bright, versatile bonus room — great for movie nights, a playroom, or a second lounge space. The luxurious primary suite offers a spa-like ensuite and sweeping views of the wetlands, creating your own private retreat. The fully developed walkout basement is designed for entertaining and extended family living, with a spacious rec room, electric fireplace, wet bar, fifth bedroom, and a full 3-piece bath. Outside, the beautifully landscaped backyard connects directly to the tranquil pathways and pond, immersing you in the natural beauty that defines Mahogany. With access to the community lake, sandy beaches, parks, playgrounds, and year-round amenities, this home offers more than just a place to live — it offers an unmatched lifestyle.
| COMMUNITY | Mahogany |
| PROPERTY TYPE | Detached |
| BUILDING TYPE | House |
| STYLE | 2 Storey |
| YEAR BUILT | 2015 |
| SQUARE FOOTAGE | 2,722 |
| BEDROOMS | 5 |
| BATHROOMS | 4.00 |
| BASEMENT | Finished, Full, Walk-Out To Grade |
| AMENITIES | |
| APPLIANCES | Bar Fridge, Dishwasher, Dryer, Electric Stove, Microwave, Range Hood, Refrigerator, Tankless Water Heater, Washer |
| COOLING | None |
| FIREPLACE | Basement, Electric, Gas, Living Room |
| FLOORING | Carpet, Ceramic Tile, Vinyl Plank |
| HEATING | Forced Air |
| LAUNDRY | Laundry Room |
| LOT FEATURES | Backs on to Park/Green Space, Greenbelt, Wetlands |
| PARKING | Double Garage Attached |
| RESTRICTIONS | Restrictive Covenant |
| ROOF | Asphalt Shingle |
| TITLE | Fee Simple |
| BROKER | Real Broker |
| ROOMS | DIMENSIONS (m) | LEVEL |
|---|---|---|
| Game Room | 31`0" x 25`5" | Basement |
| Bedroom | 14`5" x 10`6" | Basement |
| 3pc Bathroom | 9`8" x 7`6" | Basement |
| Living Room | 14`6" x 14`8" | Main |
| Dining Room | 15`0" x 13`11" | Main |
| Kitchen | 16`1" x 12`3" | Main |
| Office | 9`4" x 9`6" | Main |
| 2pc Bathroom | 5`1" x 4`10" | Main |
| Mud Room | 10`4" x 11`9" | Main |
| Foyer | 9`1" x 5`7" | Main |
| Family Room | 19`6" x 13`9" | Second |
| Bedroom - Primary | 14`7" x 13`3" | Second |
| 5pc Ensuite bath | 11`4" x 13`3" | Second |
| Walk-In Closet | 6`7" x 12`9" | Second |
| Laundry | 6`0" x 12`9" | Second |
| Bedroom | 9`11" x 12`10" | Second |
| Bedroom | 11`2" x 10`4" | Second |
| Bedroom | 11`2" x 10`3" | Second |
| 4pc Bathroom | 8`5" x 8`5" | Second |

