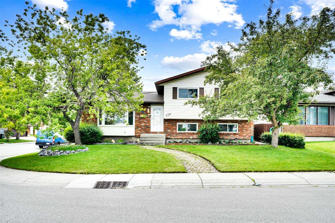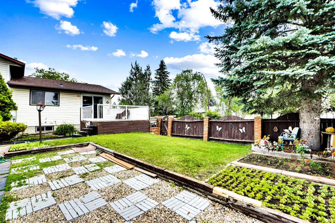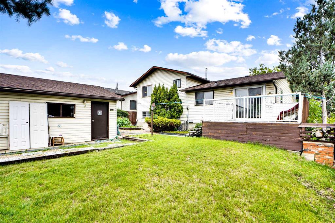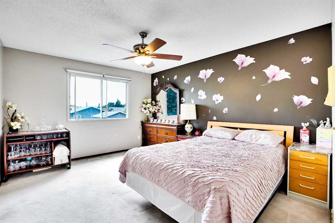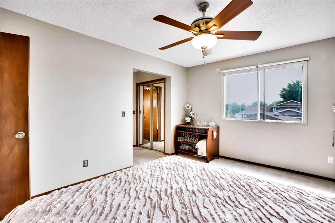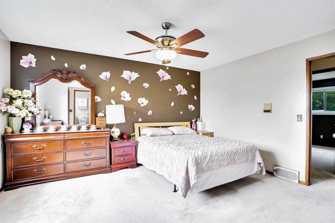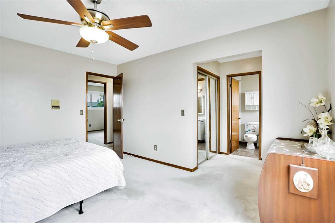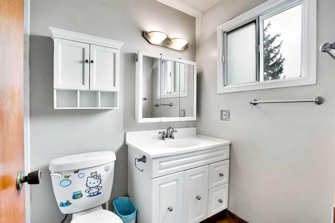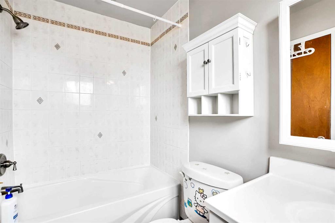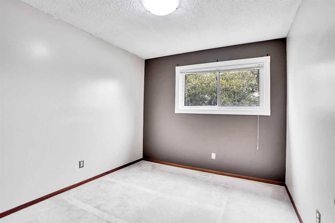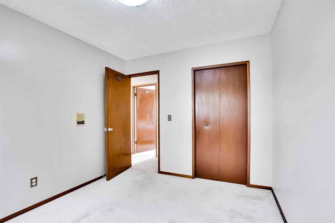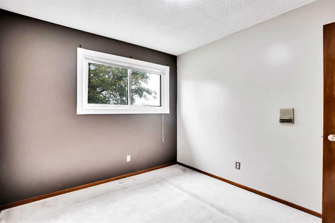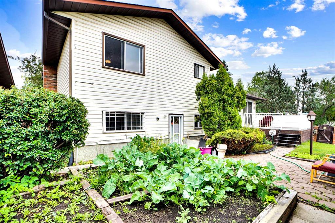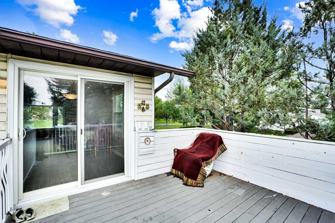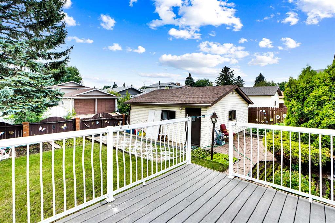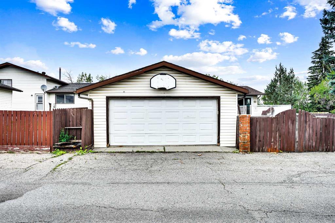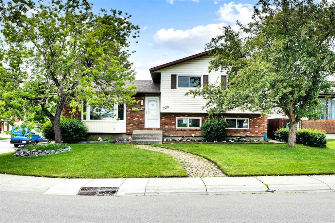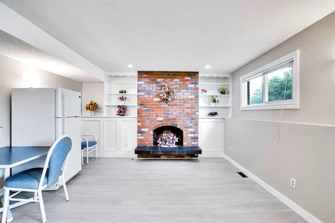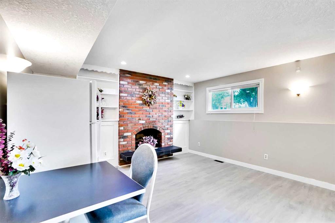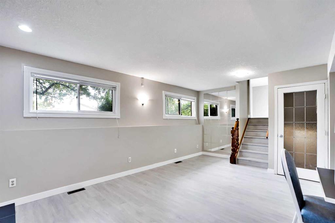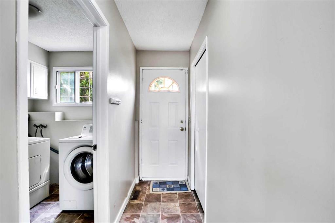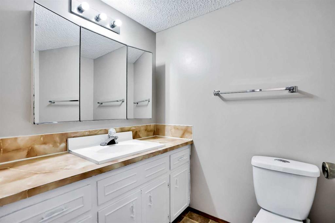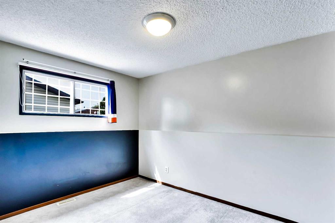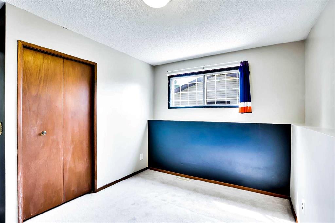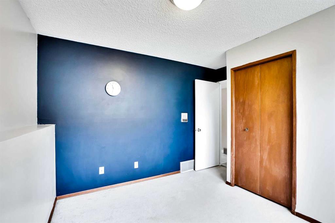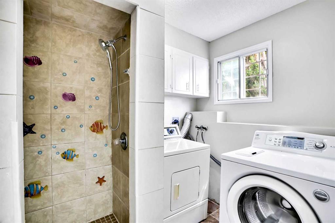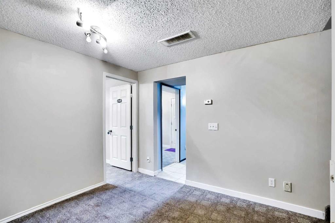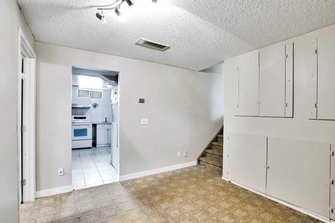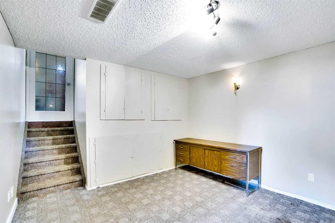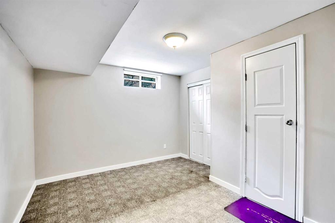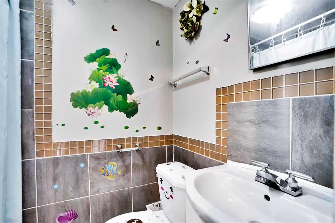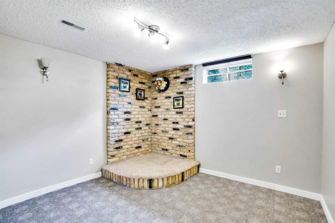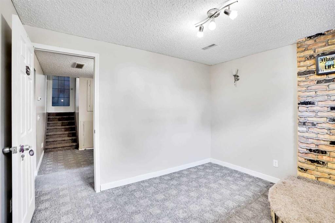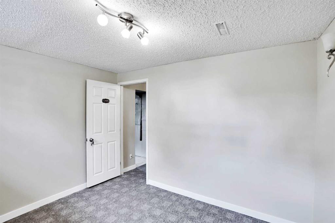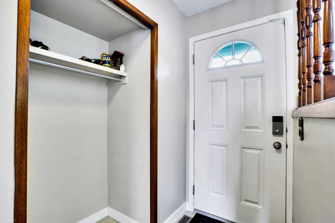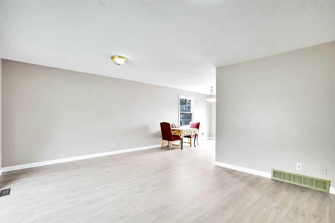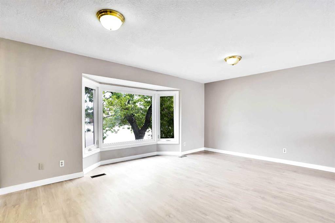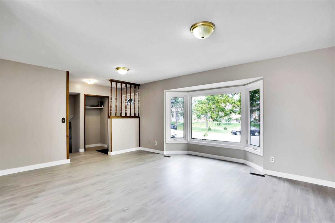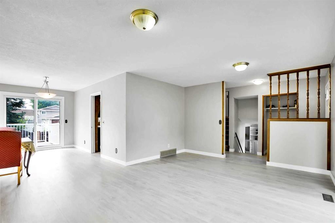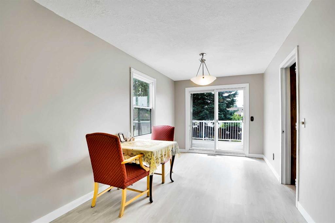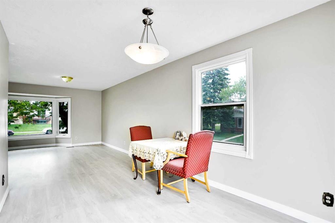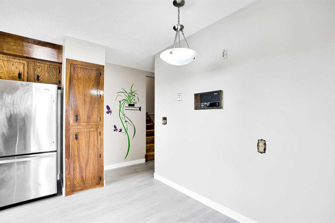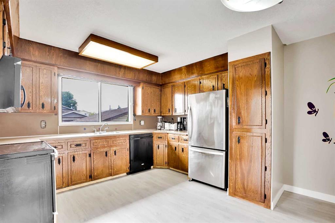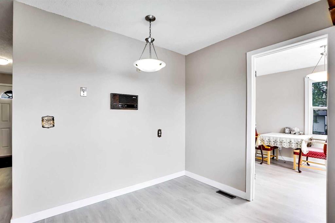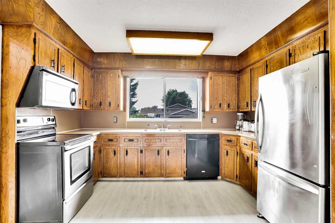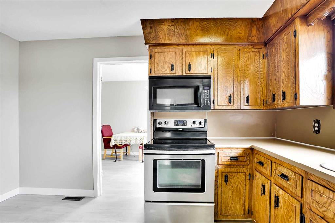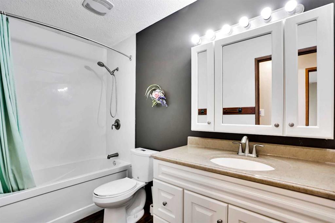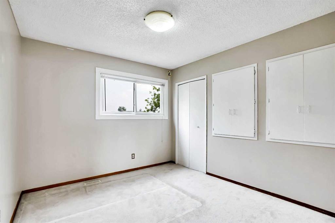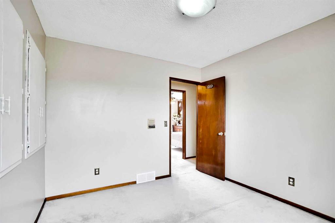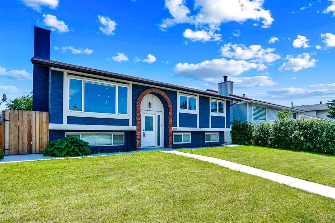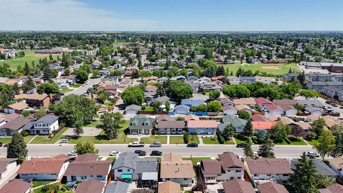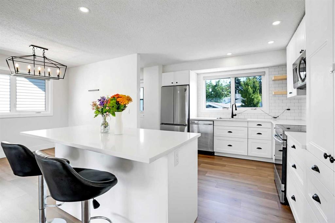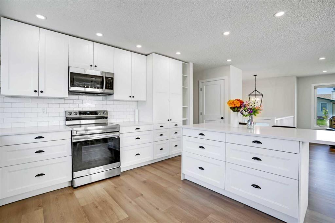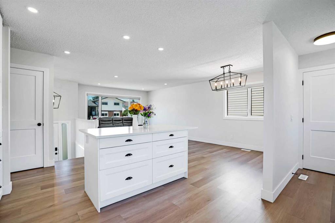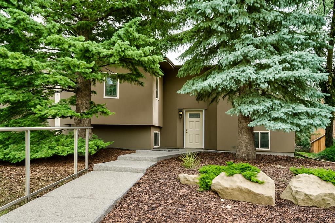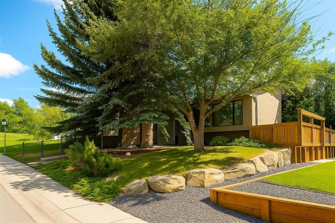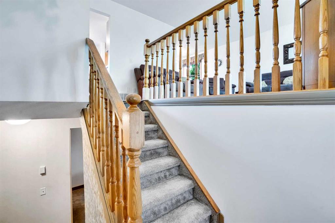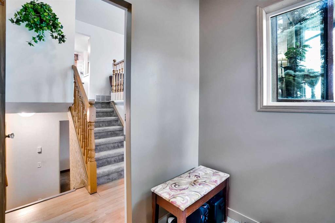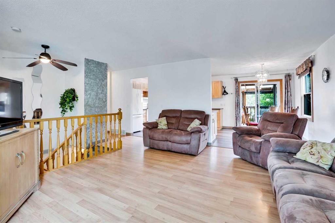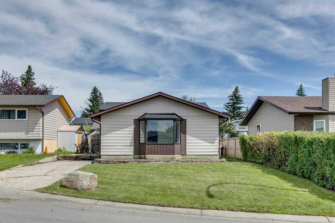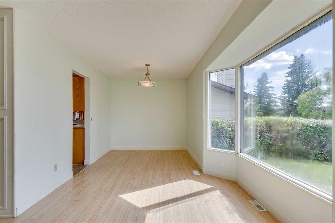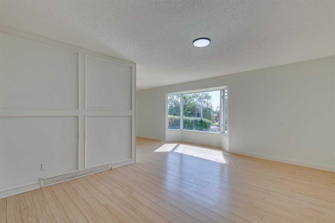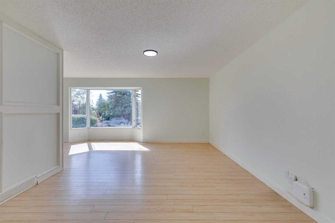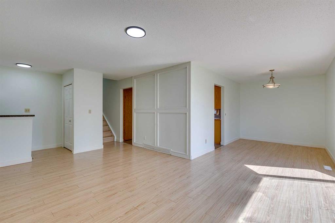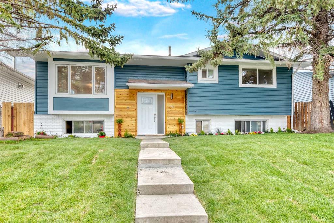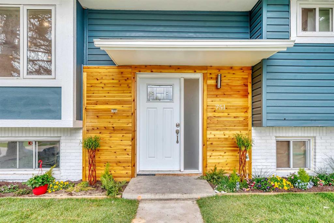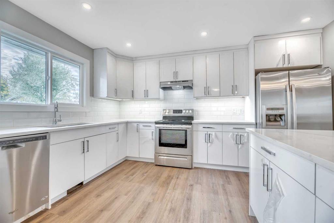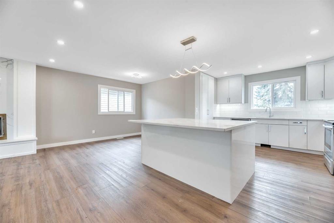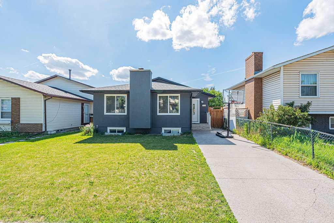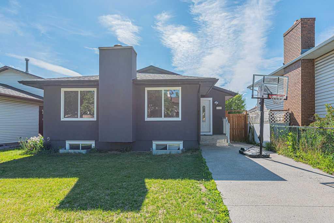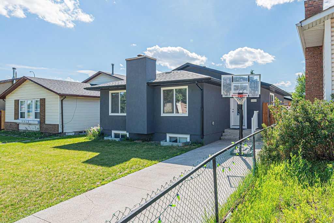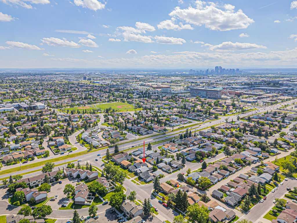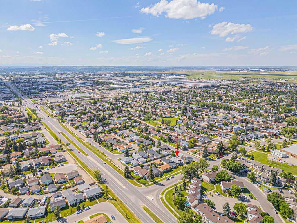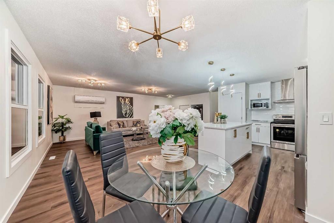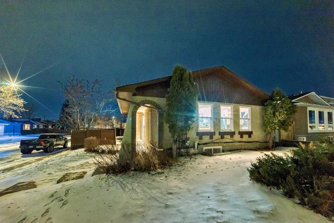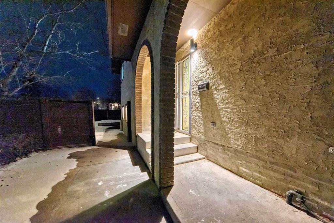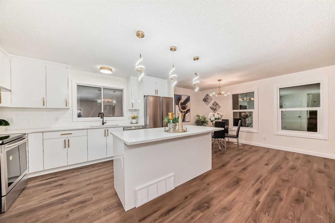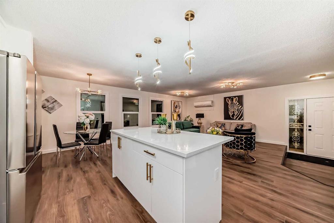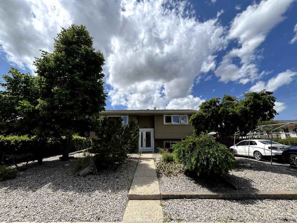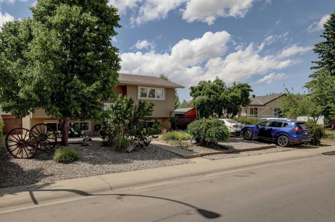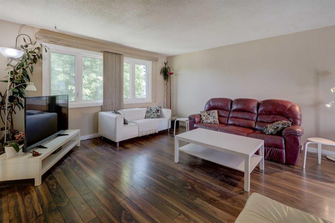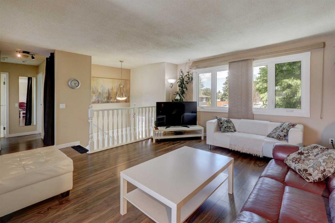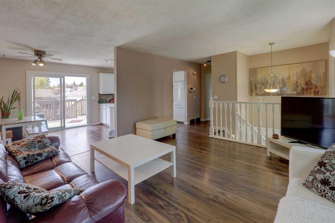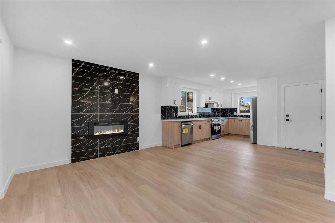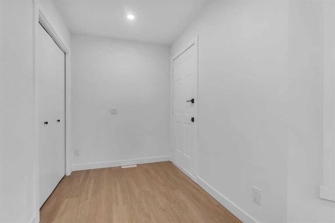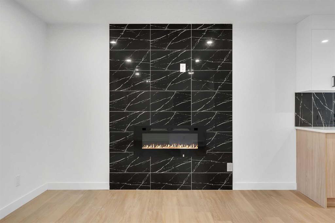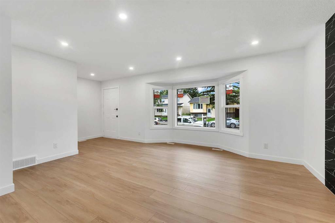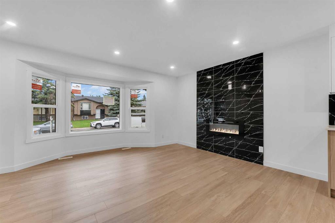228 Rundlemere Road NE
Calgary T1Y 3K8
MLS® Number: A2243493
$ 648,000
4
BEDROOMS
2 + 3
BATHROOMS
1,365
SQUARE FEET
1977
YEAR BUILT
Welcome to this spacious and well-maintained 4-level split home, ideally located on a large corner lot in a mature neighborhood—just minutes from Sunridge Mall, the C-Train (LRT), multiple schools, and everyday amenities. The bright main level features a generous living room, dining area, and a functional kitchen. The upper level includes three bedrooms, including a primary bedroom with a 4-piece ensuite. The lower floor offers a second living area, a 2-piece bathroom, a fourth bedroom, laundry room, and a separate entrance—perfect for multi-generational living or added privacy. The basement features a fifth bedroom and an additional 2-piece bathroom, along with flexible space ideal for a home gym, rec room, or storage. Recent updates include brand new luxury vinyl plank (LVP) flooring, fresh paint throughout, newer windows, newer furnace, newer hot water tanks, and central air conditioning (AC). Outside, enjoy a fully fenced yard with mature privacy trees, a low-maintenance deck, and a spacious double garage. Located on a corner lot, this property also offers plenty of parking. This move-in ready home offers comfort, space, and an unbeatable location.
| COMMUNITY | Rundle |
| PROPERTY TYPE | Detached |
| BUILDING TYPE | House |
| STYLE | 4 Level Split |
| YEAR BUILT | 1977 |
| SQUARE FOOTAGE | 1,365 |
| BEDROOMS | 4 |
| BATHROOMS | 5.00 |
| BASEMENT | Finished, See Remarks |
| AMENITIES | |
| APPLIANCES | Central Air Conditioner, Dishwasher, Dryer, Electric Stove, Garage Control(s), Microwave Hood Fan, Range Hood, Refrigerator, See Remarks, Washer |
| COOLING | Central Air |
| FIREPLACE | Gas |
| FLOORING | Carpet, Vinyl |
| HEATING | Forced Air |
| LAUNDRY | Common Area |
| LOT FEATURES | Corner Lot, Irregular Lot |
| PARKING | Additional Parking, Double Garage Detached |
| RESTRICTIONS | None Known |
| ROOF | Asphalt Shingle |
| TITLE | Fee Simple |
| BROKER | Skyrock |
| ROOMS | DIMENSIONS (m) | LEVEL |
|---|---|---|
| 2pc Ensuite bath | 4`3" x 5`9" | Basement |
| Bedroom | 10`8" x 11`7" | Basement |
| Bonus Room | 11`4" x 10`7" | Basement |
| Furnace/Utility Room | 13`8" x 8`9" | Basement |
| 1pc Bathroom | 3`1" x 2`6" | Lower |
| 2pc Bathroom | 5`9" x 5`1" | Lower |
| Laundry | 7`2" x 6`1" | Lower |
| Game Room | 13`8" x 22`0" | Lower |
| Dining Room | 13`5" x 9`0" | Main |
| Foyer | 5`3" x 3`6" | Main |
| Kitchen | 13`0" x 11`10" | Main |
| Living Room | 14`10" x 17`6" | Main |
| 4pc Bathroom | 5`0" x 10`0" | Upper |
| 4pc Ensuite bath | 8`7" x 4`11" | Upper |
| Bedroom - Primary | 14`1" x 11`6" | Upper |
| Bedroom | 10`7" x 9`5" | Upper |
| Bedroom | 10`7" x 9`10" | Upper |

