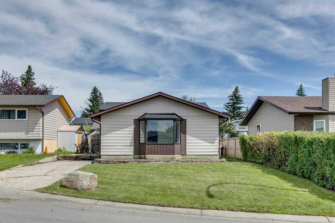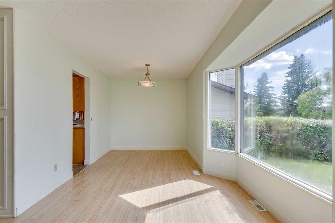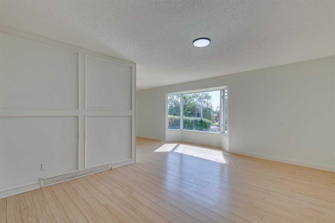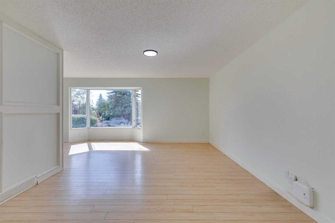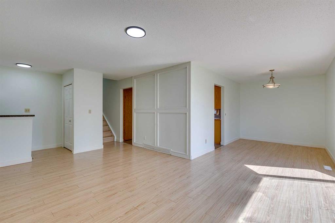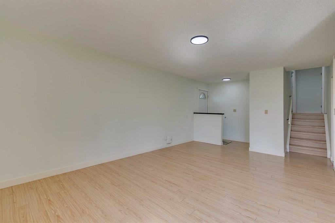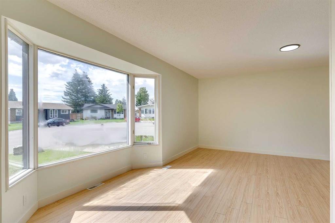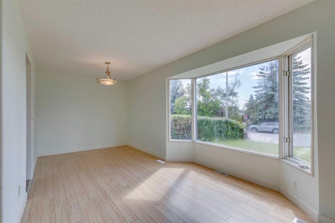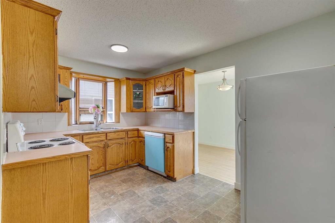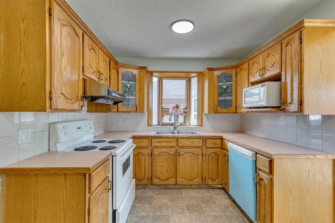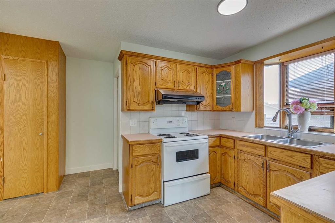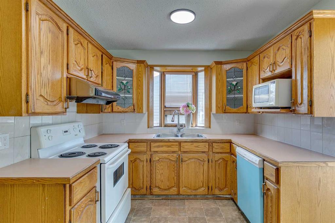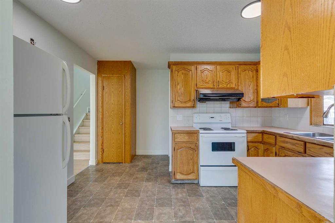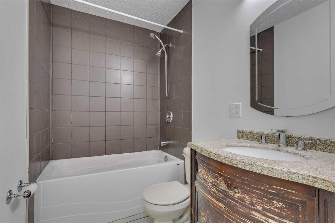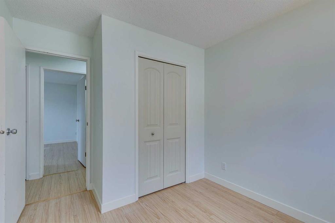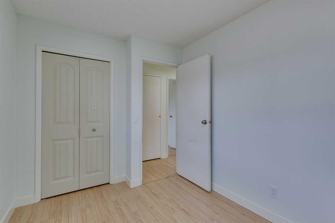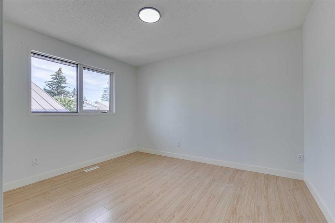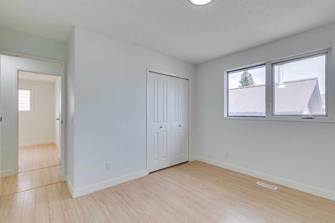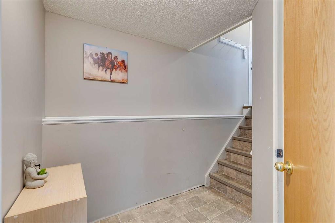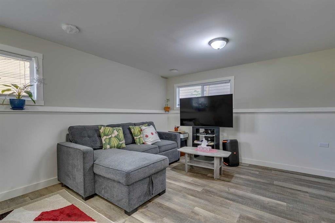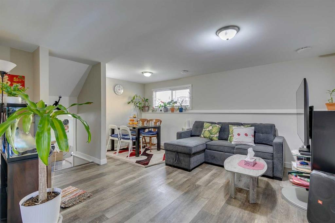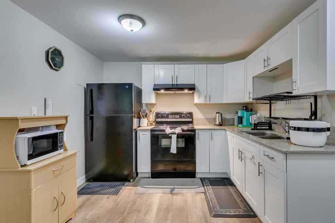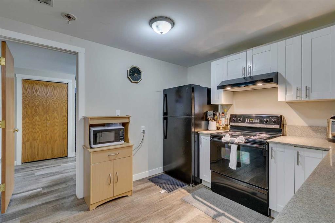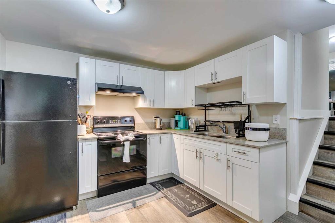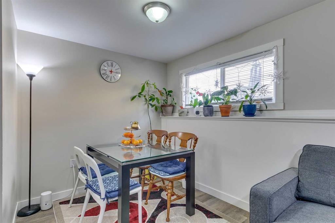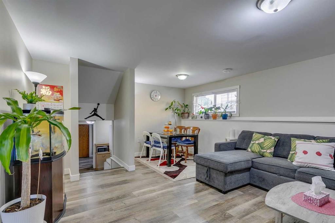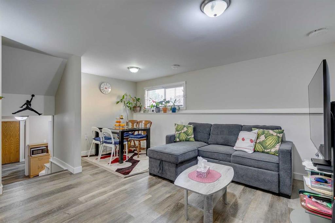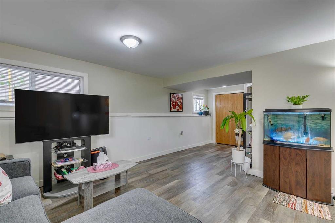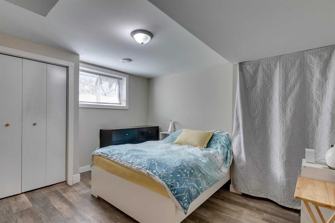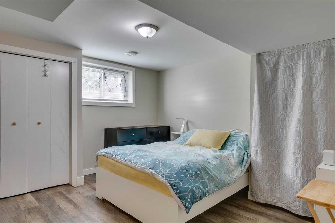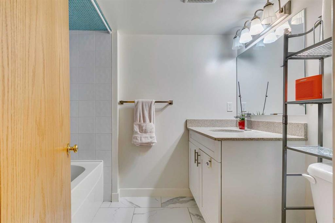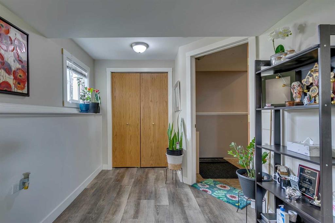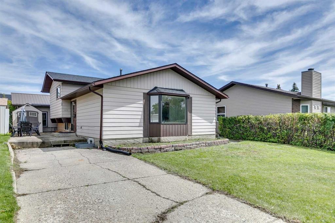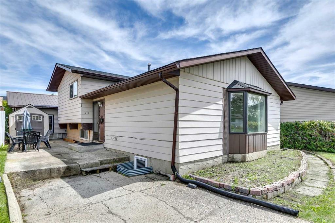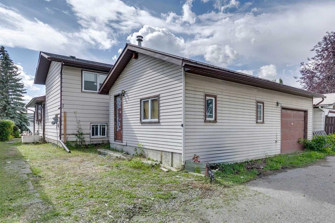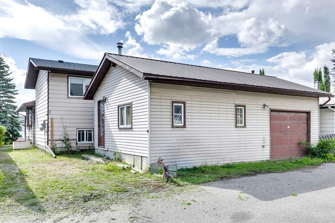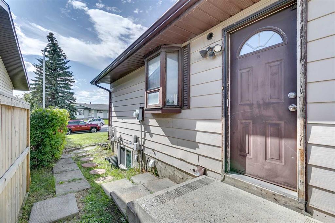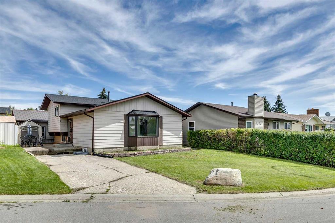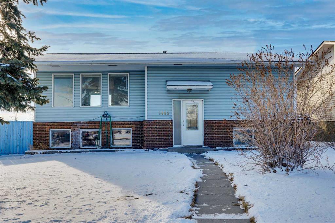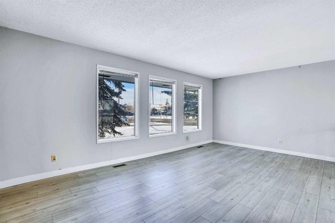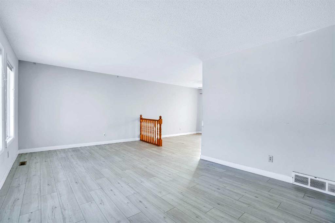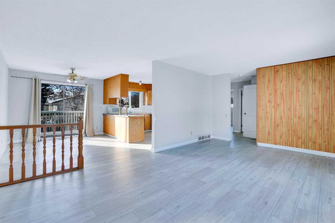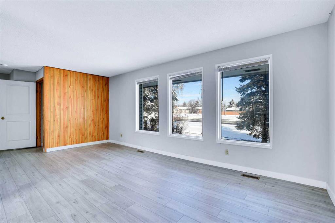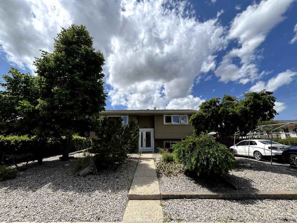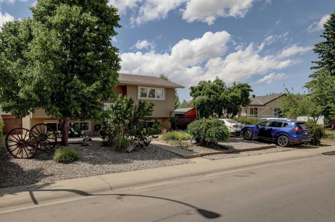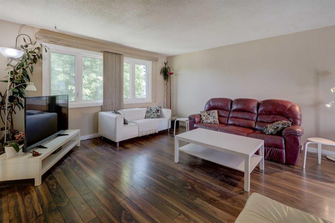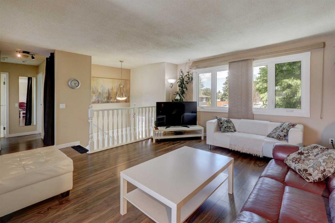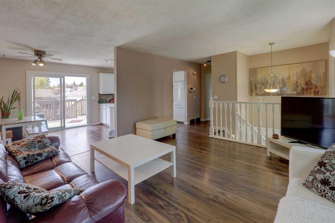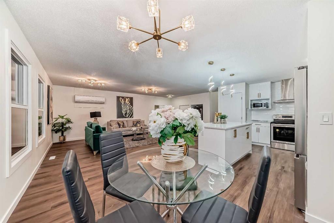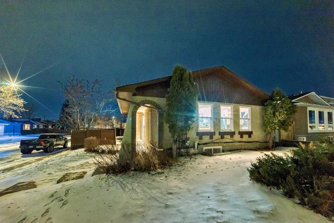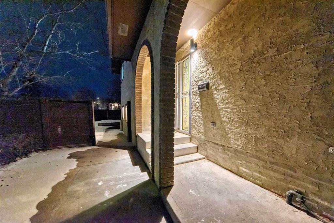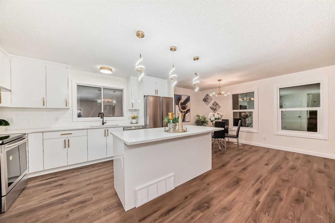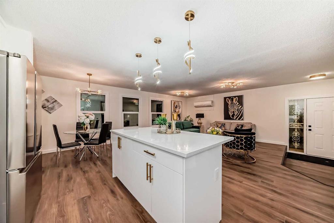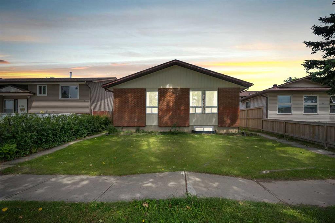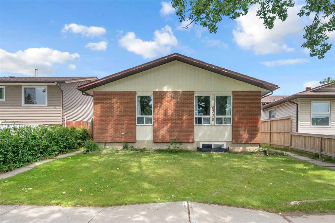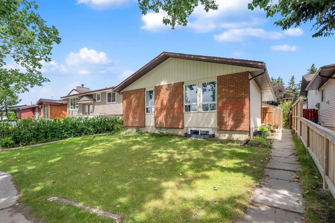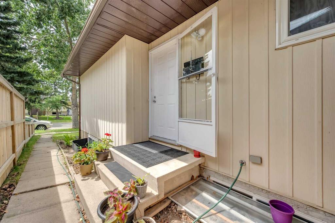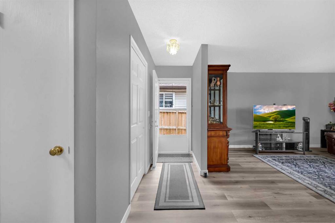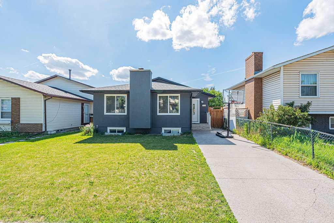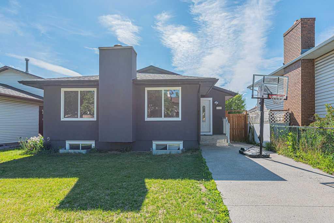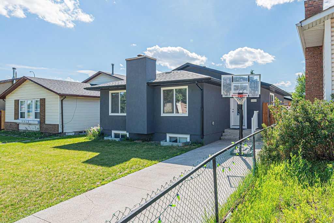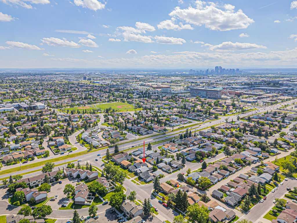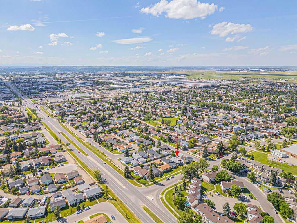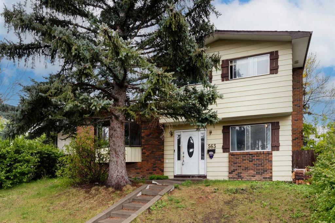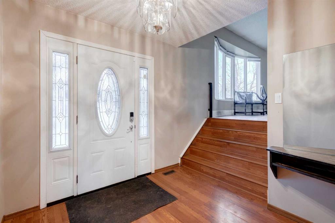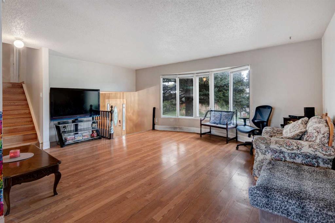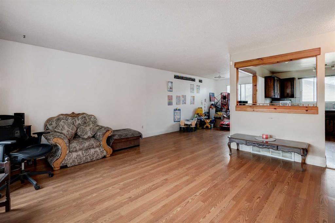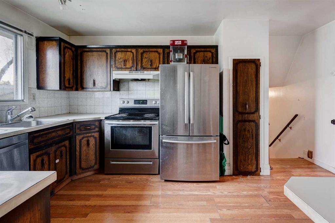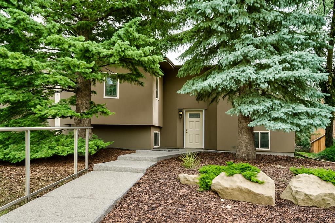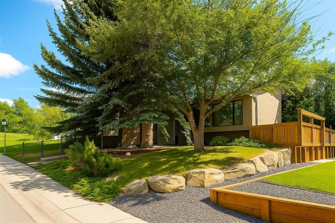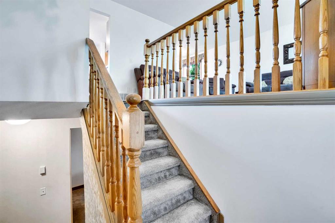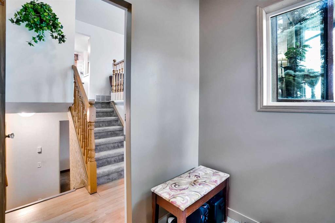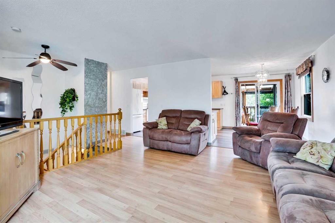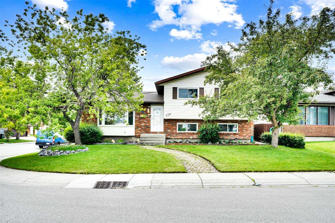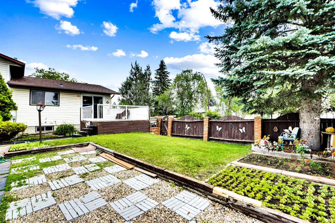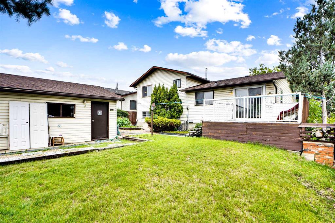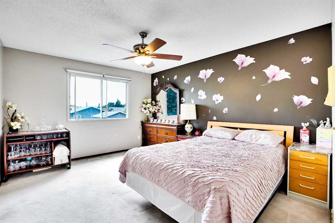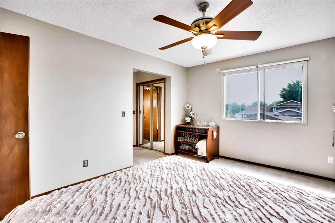411 Rundleson Place NE
Calgary T1Y 3H6
MLS® Number: A2242967
$ 550,000
4
BEDROOMS
2 + 0
BATHROOMS
1,088
SQUARE FEET
1977
YEAR BUILT
Welcome to this spacious and versatile home offering over 2,000 sq ft of total living space, thoughtfully designed to accommodate a variety of lifestyles. The main floor has been nicely updated and features durable luxury vinyl plank flooring throughout. An open-concept living and dining area is highlighted by a large bay window, filling the space with natural light and creating a warm, inviting atmosphere. Upstairs, you’ll find three comfortable bedrooms and a full 4-piece bathroom—perfect for families or guests. The fully developed basement offers excellent flexibility with an illegal suite that includes two additional bedrooms, a second 4-piece bathroom, and its own bright living space thanks to large windows that let in plenty of daylight. The basement also includes a shared laundry room and luxury vinyl plank flooring. Out back, an oversized 30 x 18 ft double detached garage provides ample room for parking, storage, or even a workshop setup. Whether you’re looking for a home with income potential, space for extended family, or simply room to grow, this property delivers exceptional value and comfort.
| COMMUNITY | Rundle |
| PROPERTY TYPE | Detached |
| BUILDING TYPE | House |
| STYLE | 4 Level Split |
| YEAR BUILT | 1977 |
| SQUARE FOOTAGE | 1,088 |
| BEDROOMS | 4 |
| BATHROOMS | 2.00 |
| BASEMENT | Finished, Full |
| AMENITIES | |
| APPLIANCES | Dishwasher, Dryer, Electric Stove, Range Hood, Refrigerator, Washer, Window Coverings |
| COOLING | None |
| FIREPLACE | N/A |
| FLOORING | Linoleum, Vinyl Plank |
| HEATING | Forced Air, Natural Gas |
| LAUNDRY | In Basement, Laundry Room |
| LOT FEATURES | Back Yard, City Lot, Cul-De-Sac, Front Yard, Other, See Remarks |
| PARKING | Double Garage Detached |
| RESTRICTIONS | None Known |
| ROOF | Asphalt Shingle |
| TITLE | Fee Simple |
| BROKER | RE/MAX First |
| ROOMS | DIMENSIONS (m) | LEVEL |
|---|---|---|
| Kitchen | 10`6" x 9`9" | Basement |
| Furnace/Utility Room | 7`0" x 3`2" | Basement |
| Family Room | 13`3" x 16`9" | Basement |
| Bedroom | 14`0" x 12`9" | Basement |
| 4pc Bathroom | Basement | |
| Laundry | 7`4" x 7`4" | Main |
| Mud Room | 6`8" x 3`5" | Main |
| Living Room | 12`3" x 71`7" | Main |
| Kitchen | 12`7" x 9`0" | Main |
| Dining Room | 12`10" x 8`6" | Main |
| Bedroom - Primary | 11`10" x 10`3" | Upper |
| Bedroom | 11`10" x 8`0" | Upper |
| Bedroom | 8`7" x 9`0" | Upper |
| 4pc Bathroom | Upper |

