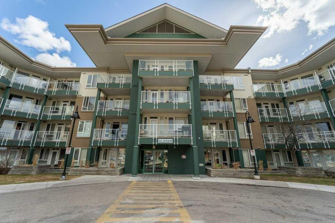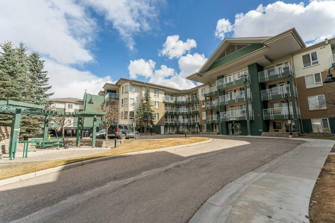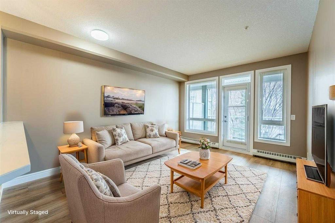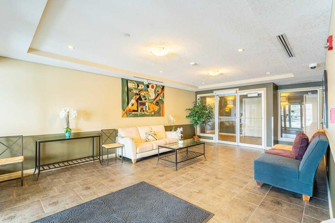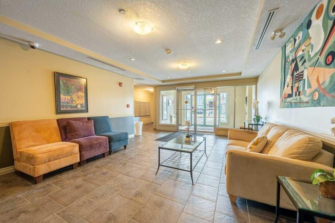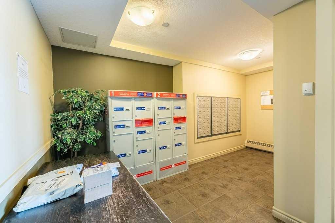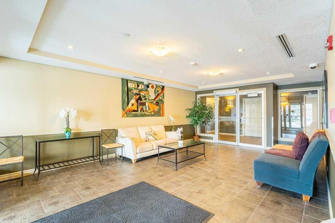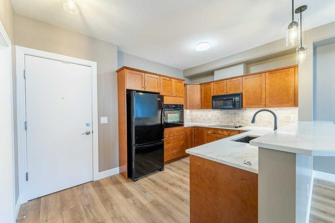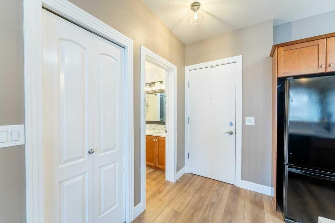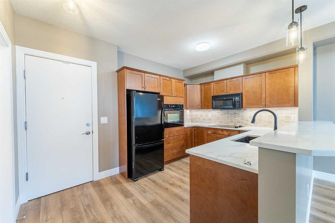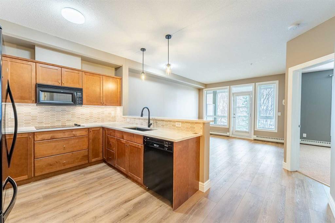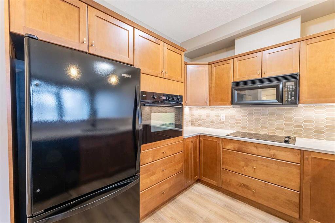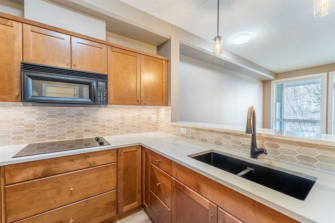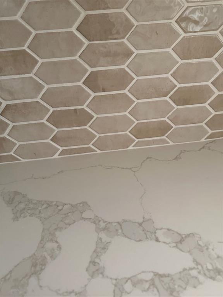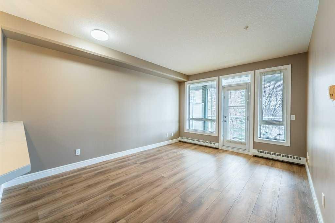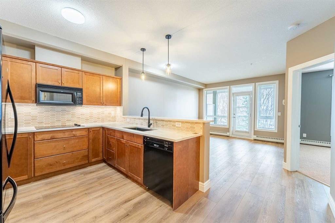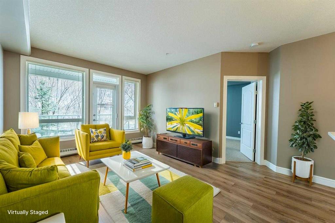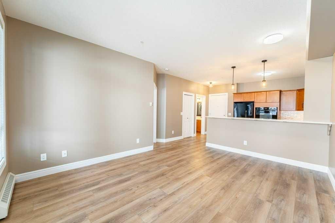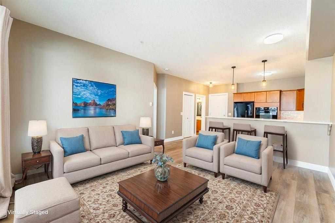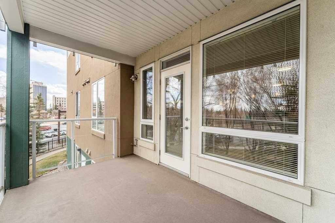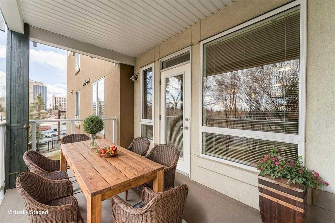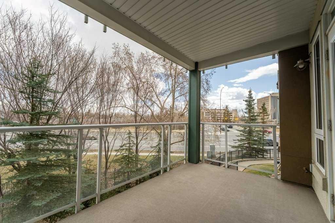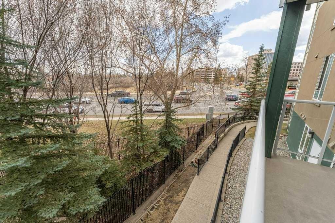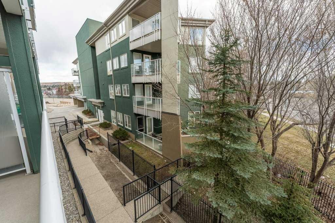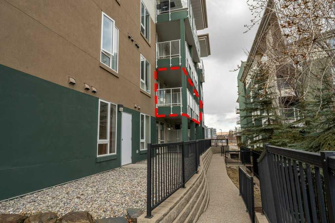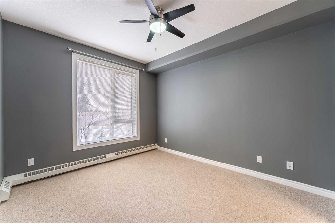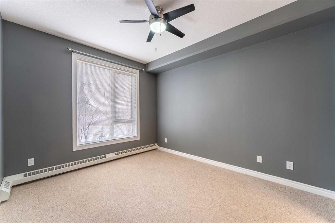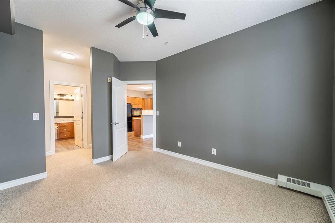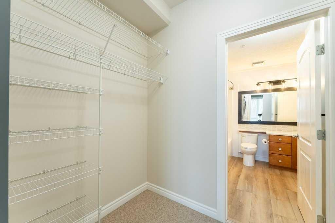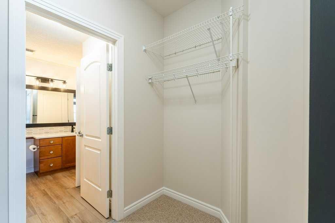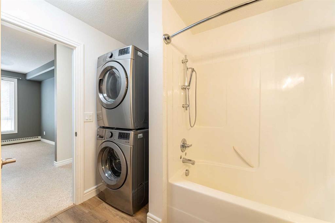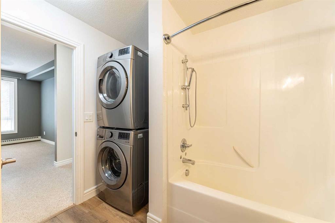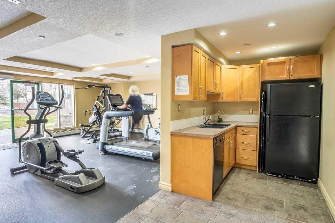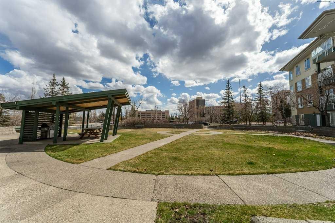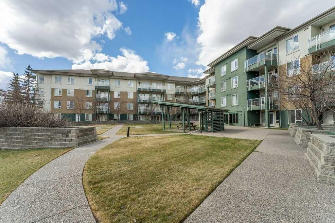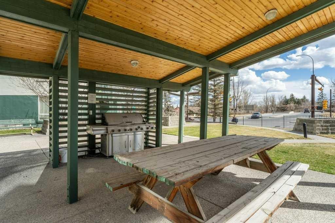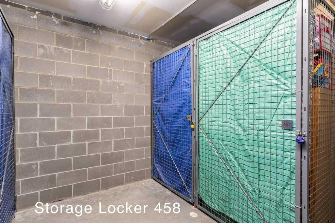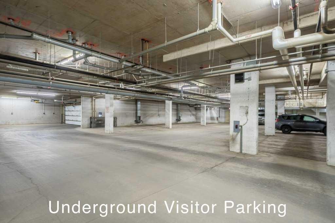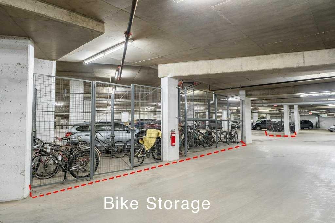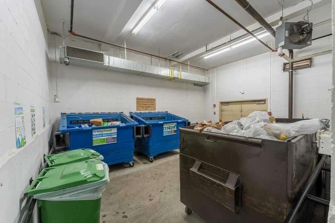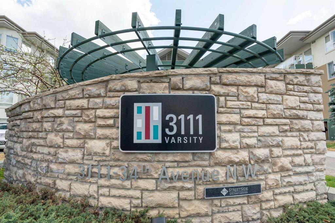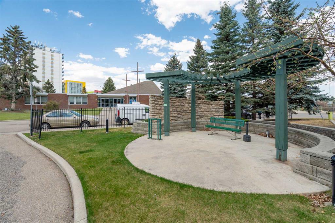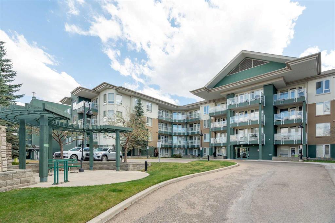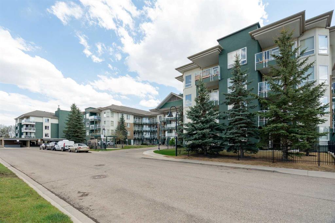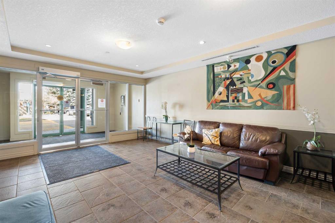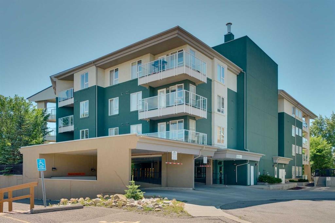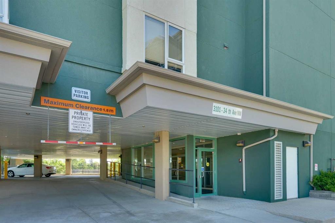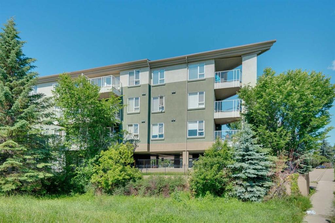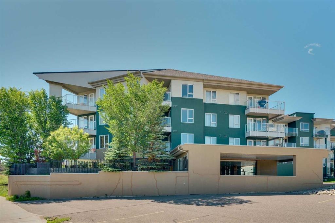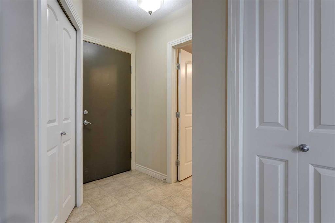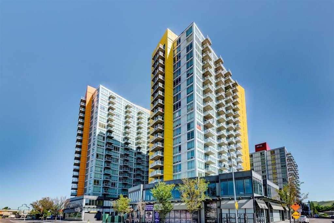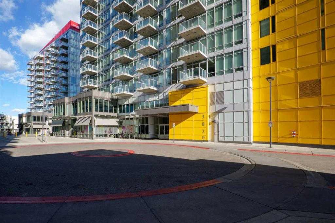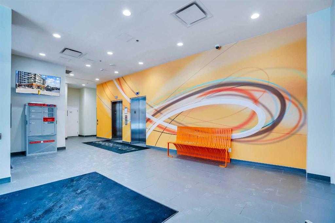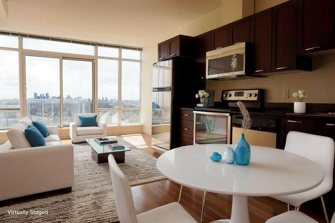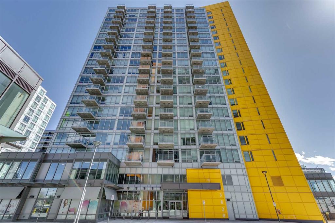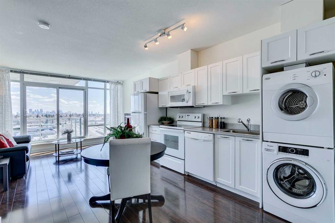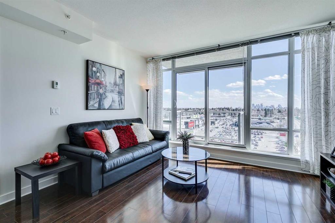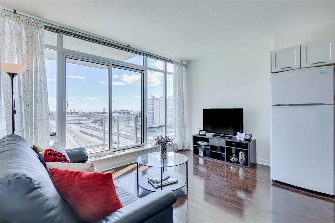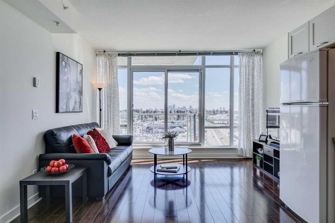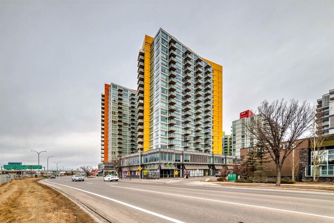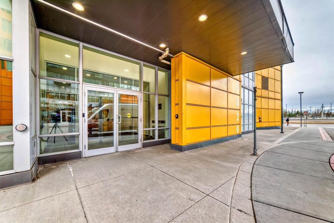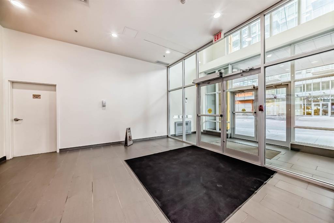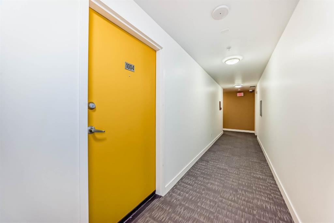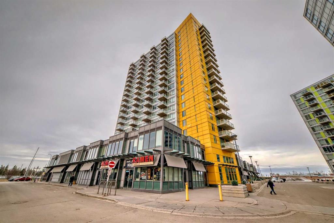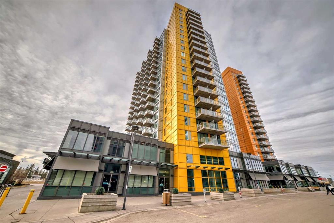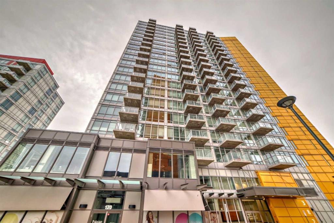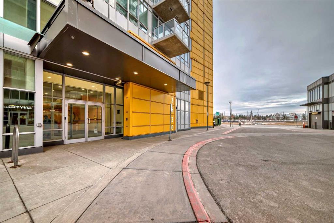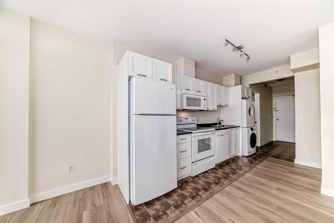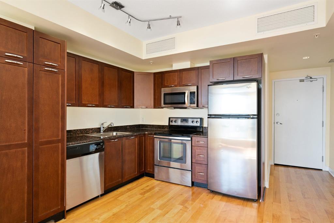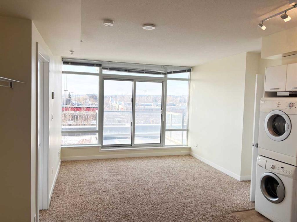229, 3111 34 Avenue NW
Calgary T2L 0Y2
MLS® Number: A2197288
$ 349,000
1
BEDROOMS
1 + 0
BATHROOMS
608
SQUARE FEET
2005
YEAR BUILT
LOCATION, LOCATION, LOCATION! Just steps from the University of Calgary, the C-Train station, and only minutes to the Foothills & Children’s Hospitals and Market Mall—this renovated condo offers unbeatable convenience and incredible value for both homeowners and investors. This stylish, move-in-ready unit includes titled underground parking and a titled storage locker, and showcases a smart open-concept layout with 9-foot ceilings, brand new vinyl plank flooring, fresh paint, and updated trim throughout. The modern kitchen is a standout, featuring: • New quartz countertops • Custom stone tile backsplash • New black undermount sink with tall arc faucet • Five appliances: fridge (new the last few years), wall oven, cooktop, built-in dishwasher & over the stove built in microwave The spacious bedroom includes a walk-through closet and access to the beautifully updated full bathroom, complete with quartz counters, new flooring, updated lighting, and modern fixtures. You'll love the sun-drenched east-facing living area, which opens to a large covered balcony with a gas BBQ hookup—ideal for morning coffee or evening gatherings. Extras include a brand new full-size stacked washer and dryer and plenty of in-suite storage. The building offers a secure entry, on site building manager, three elevators, fitness centre, party room, and a landscaped communal courtyard with BBQ areas and plenty of seating. Whether you’re a student, professional, or investor—this is the one that checks every box.
| COMMUNITY | Varsity |
| PROPERTY TYPE | Apartment |
| BUILDING TYPE | Low Rise (2-4 stories) |
| STYLE | Single Level Unit |
| YEAR BUILT | 2005 |
| SQUARE FOOTAGE | 608 |
| BEDROOMS | 1 |
| BATHROOMS | 1.00 |
| BASEMENT | |
| AMENITIES | |
| APPLIANCES | Dishwasher, Electric Oven, Microwave Hood Fan, Refrigerator, Washer/Dryer, Window Coverings |
| COOLING | None |
| FIREPLACE | N/A |
| FLOORING | Vinyl Plank |
| HEATING | Baseboard |
| LAUNDRY | In Unit |
| LOT FEATURES | |
| PARKING | Parkade, Titled |
| RESTRICTIONS | Easement Registered On Title, Restrictive Covenant, Restrictive Covenant-Building Design/Size, Utility Right Of Way |
| ROOF | Asphalt Shingle, Flat |
| TITLE | Fee Simple |
| BROKER | CIR Realty |
| ROOMS | DIMENSIONS (m) | LEVEL |
|---|---|---|
| Bedroom - Primary | 13`7" x 10`8" | Main |
| 4pc Bathroom | 9`1" x 8`8" | Main |
| Living/Dining Room Combination | 12`2" x 9`11" | Main |
| Kitchen | 9`2" x 9`1" | Main |
| Laundry | 9`1" x 5`3" | Main |
| Dining Room | 14`8" x 6`3" | Main |

